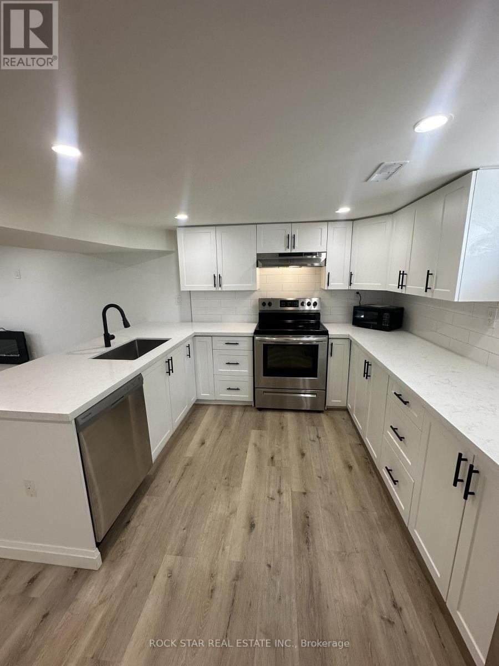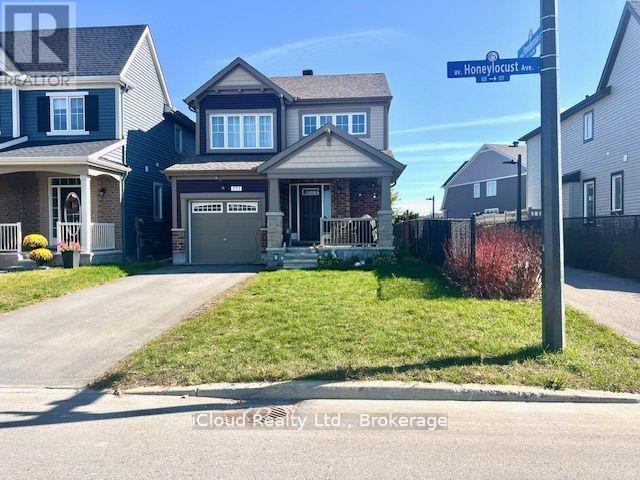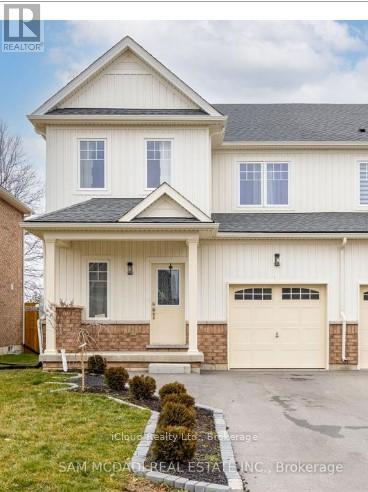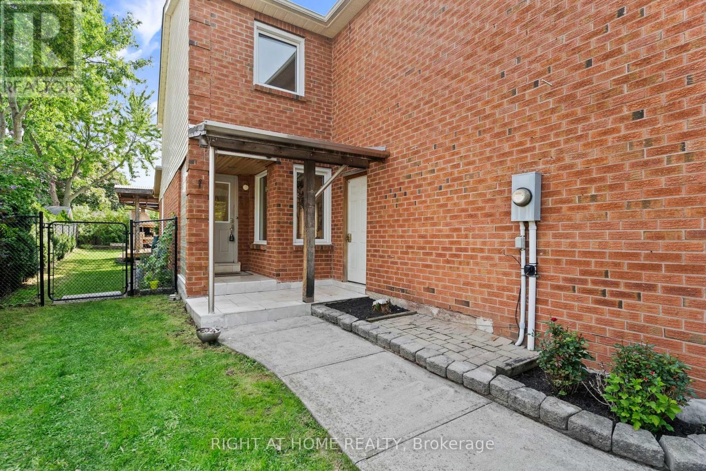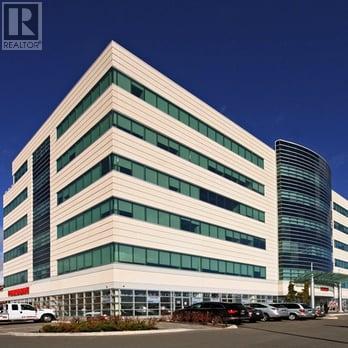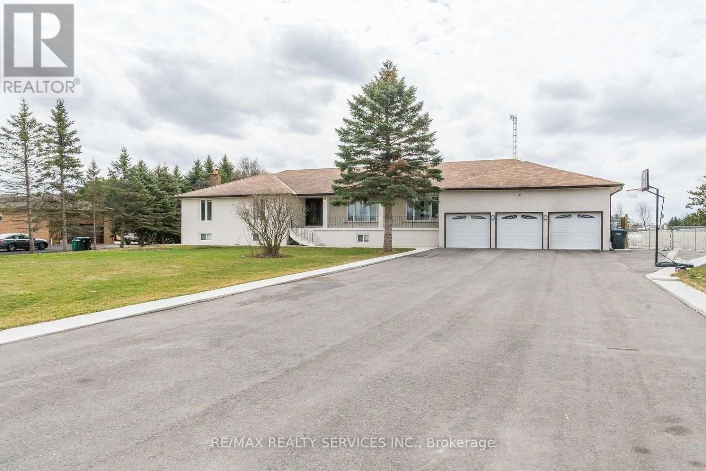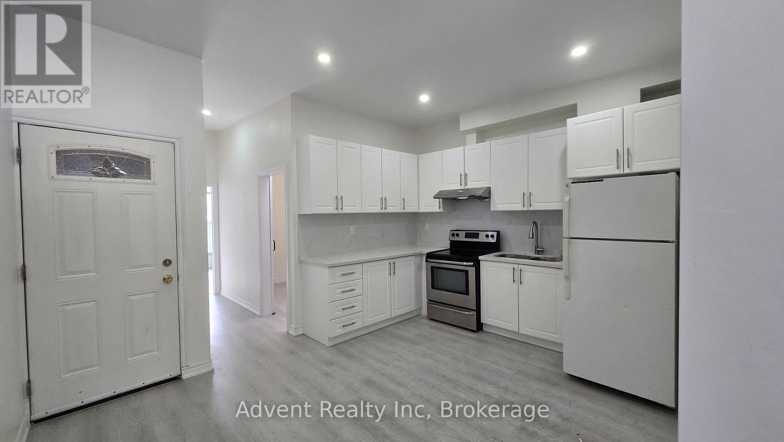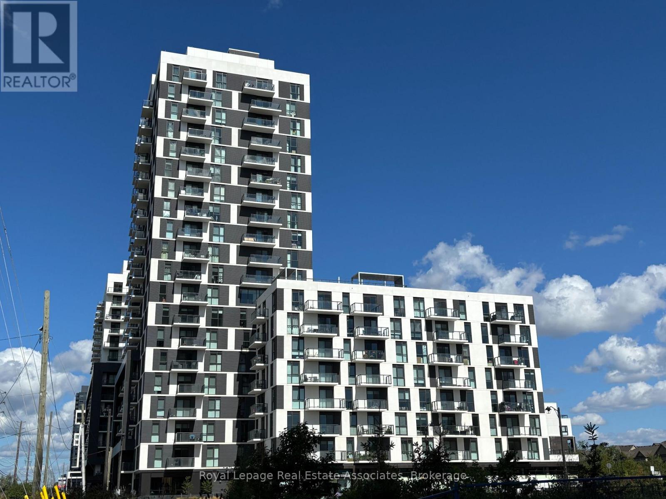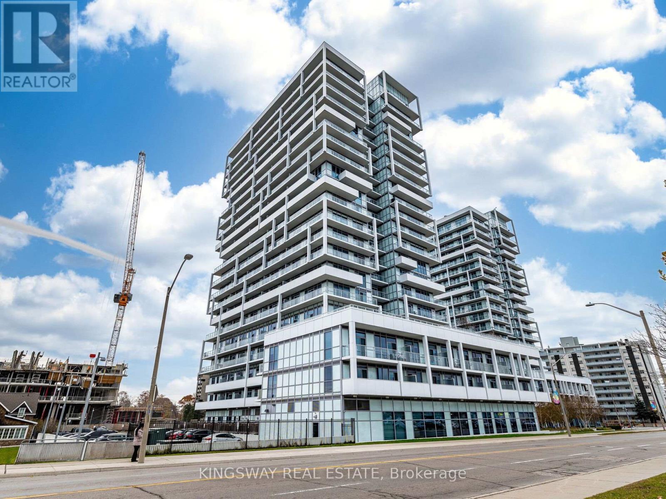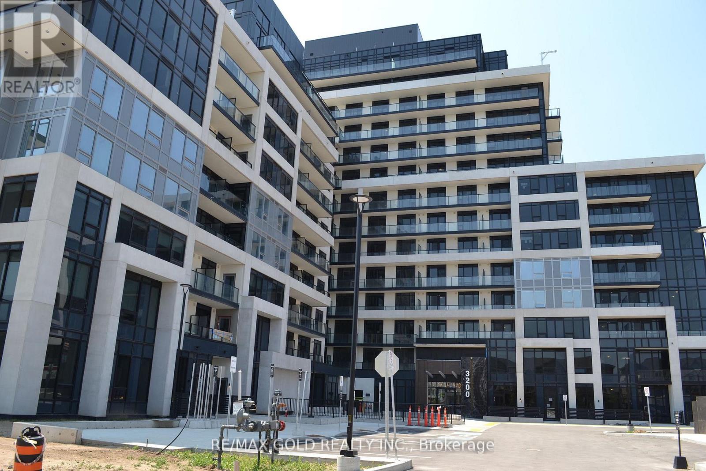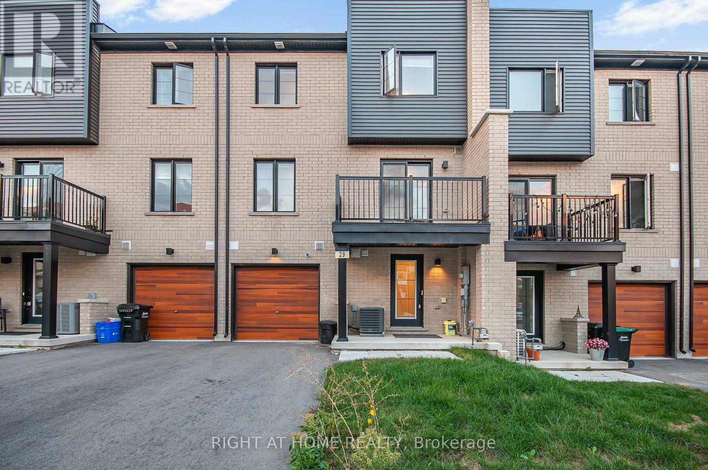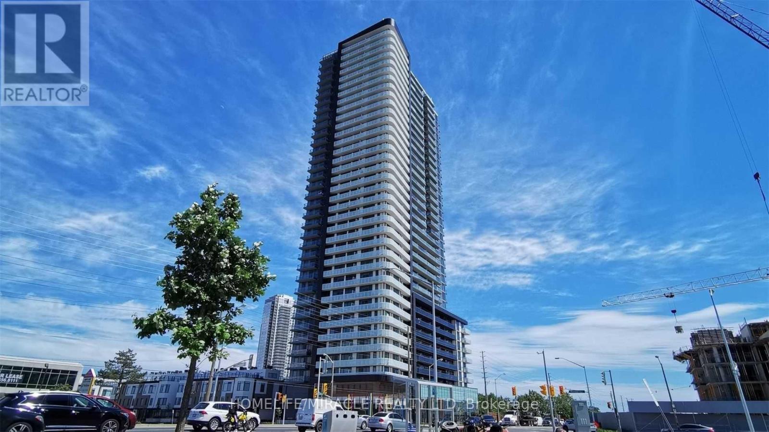175 East 5th Street
Hamilton, Ontario
Brand New 1 Bedroom 1 Bathroom Basement Suite. On Hamilton Mountain Basement Suite located @ 175 East 5th St.Located steps to Transit, Walmart, Shoppers Drug Mart. Mohawk college within a 16 min walk . $100 for water and gas. Hydro to be set up in tenants name. . This Unit features 650 square feet of living space with a private entrance, and backyard patio area. There is driveway parking for your vehicle as well as ensuite laundry for added convenience. Featuring: Spacious kitchen with quartz countertop and stainless feel appliances including a dishwasher Gas Fireplace for added warmth in cold months Vinyl flooring throughout the unit Ensuite laundry - included in your rent Private Entrance Backyard patio area. Driveway Parking available and included in rent. (id:60365)
521 Honeylocust Avenue
Ottawa, Ontario
Beautiful 3-Bedroom Corner Detached Home for Lease in Stittsville!Bright and spacious 3-bed, 4 baths single home on a desirable corner lot in the heart of Stittsville. Features an open-concept main floor with modern kitchen, stainless steel appliances and plenty of natural light. Upgraded Light fixtures across the house. The second floor offers three generous bedrooms, including a primary suite with walk-in closet and ensuite bath. Finished basement includes a large recreation room and full bathroom, perfect for a guest area, gym or home office. Additional features include an electric vehicle charging point, private yard, and attached garage. Excellent location close to schools, parks, shopping and transit. Ideal family home in a sought-after neighbourhood. Pictures were previously taken by landlord. (id:60365)
1234 Plato Drive
Fort Erie, Ontario
Newly built 3-bedroom, 3-bathroom 2-storey home on a deep 30 x 113 ft lot backing onto serene greenspace with no rear neighbours. Featuring 9 ft ceilings, ceramic and wood floors throughout, open-concept main floor, walk-in from the garage, and a spacious 3-car driveway. The primary bedroom offers a 4-piece ensuite and walk-in closet. A modern, move-in-ready home in a peaceful setting. (id:60365)
Bsmnt - 2064 Glenada Crescent
Oakville, Ontario
Beautiful newly renovated one bedroom basement apartment. Private entrance with parking in driveway for one vehicle. SS appliances in kitchen, washer and dryer in unit. Tile in the kitchen and bathroom and carpet in bedroom and living/dining areas. Available immediately. No Pets Allowed. Absolutely No Smoking of any kind, includes marijuana, vaping, cigars, pipes etc...Confirmation of employment, references and credit rating required. First and last months rent required. (id:60365)
601 - 2250 Bovaird Drive
Brampton, Ontario
Premium corner office spaces available for lease in the sought-after Springdale Professional Centre next to William Osler Hospital. Out of 6 office spaces in the unit, 3 are already occupied and 3 are available for lease. The suite includes a reception area, pantry, and ensuite 2-pc washroom. Top-floor corner location with balcony, north exposure, and abundant natural light. Ideal for medical and professional users including doctors, lawyers, accountants, insurance, and consultants. Modern Class-A building with geothermal systems and strong professional tenant mix. Tenant pays utilities; landlord pays taxes and insurance. Excellent opportunity in Brampton's prime medical corridor. (id:60365)
14394 Bramalea Road
Caledon, Ontario
Perfect for families looking to enjoy the country living. RARE opportunity to RENT OVERSIZED 1500 SQ FT Basement Apartment with 9' FEET HIGH Ceilings UPGRADED Property Big Sized Windows for lots of Natural Sunlight. HUGE Living Room with open concept Kitchen Stainless Steel Appliances Quartz Counter Tops & much more. 3 Bedrooms (each with own private FULL Washrooms). 3-4 Car parkings (id:60365)
2nd Floor - 1454 Queen Street W
Toronto, Ontario
Prime Location At Roncesvalles! Separate entrance to a Quiet 2nd Floor renovated 1 + Den apartment. Laminate flooring throughout. Open concept kitchen with stainless steels appliances. Primary bedroom with a large window and a double closet. Den is a separate room with a sliding door and SkyLight (can be used as a 2nd bedroom). Bathroom with glass showers, washer and dryer. Public transit at door steps. Many restaurants and retailers in the immediate area. (id:60365)
406 - 335 Wheat Boom Drive
Oakville, Ontario
Rare opportunity to own a 2-bedroom + den condo in the highly sought-after Oakvillage by Minto Communities! This beautifully designed home offers 848 sq. ft. of interior space plus a 68 sq. ft. balcony, providing the perfect blend of comfort and functionality. Enjoy open-concept living with a spacious kitchen featuring modern cabinetry, quartz countertops, an undermount sink, and stainless steel appliances. The engineered laminate flooring throughout, 9-ft ceilings, and large windows bring in plenty of natural light. The living/dining area seamlessly flows to the balcony, ideal for relaxing. The primary bedroom boasts a large window, his-and-her closets with closet organizers, and a private 4-piece ensuite. The second bedroom also features a large window, ample storage with his-and-her closets, and an ensuite washroom that conveniently connects to the den - a versatile space perfect for a home office or potential spare room. With in-suite laundry and one included parking space, this home is designed for effortless living. Residents enjoy access to a top-tier fitness centre, communal spaces, and a party room. Ideally located near Highways 403 & 407, restaurants, shopping, public transit, parks, and Oakville Hospital, this condo offers both convenience and a vibrant lifestyle. Internet is included in the Maintenance fees! Fantastic opportunity to own this meticulously maintained home at an unbeatable price! (id:60365)
503 - 55 Speers Road
Oakville, Ontario
Gorgeous 2 Bed, 2 Bath Corner Unit W/ Huge Wrap-Around Balcony. Dark Cabinets, SS Appliances, Granite, Glass Backsplash. Smooth 9Ft Ceilings, Tons Of Natural Light. Master Suite With Walk-In Closet & Ensuite. Stylish & Upgraded Grey/White Baths. Ensuite Laundry. Minutes To Downtown Oakville & Qew. Pool, Hot-Tub, Sauna, Gym/Yoga/Pilates, Rooftop Patio W/ BBqs, Carwash, 24Hr Security, Media Room, Party Room. (id:60365)
323 - 3200 William Coltson Avenue
Oakville, Ontario
Bright, Specious And Unique 1 Bedroom + 1 Den! Almost 800 Sqft! Corner Unit With An Amazing View and Wrapped Around Balcony (Terrace).Spacious Den With Door Offering Additional Functionality As Second Bedroom or An Office. Completed With Modern Finishes! 9 Feet High Ceilings. Modern Kitchen Features Quartz Counters, Centre Island With Breakfast Bar, Whirlpool Appliances And Ample Cabinetry. Large Wrapped Around Balcony (Terrace) To Almost Entire Unit For Entertaining/relaxing. Hardwood Floor Throughout. Located In The Prime Area Of Oakville. Walk To Grocery, Retail, Restaurants And Shopping Amenities. Near Hospital, 407, 403, Sheridan College And Green Space. (id:60365)
29 Wagon Lane
Barrie, Ontario
Beautifully Upgraded, Newer Townhome for Lease in Excellent Location in Southwest Barrie. Spacious Unit Approx 1100 Sq Ft. Modern Exterior Elevation and Modern Interior Finishes. 2 Bedrooms + Den/Office. Open Concept Kitchen and Living Room. Upgrades Throughout including Oak Stairs, Laminate Floors Throughout (No Carpet), Frameless Glass Shower, Quartz Counters in Kitchen and Bathrooms. Centre Island in Kitchen w/Stainless Steel Appliances and Backsplash. Private Balcony Outside Living Room. Primary Bdrm w/Semi-Ensuite and Walk-in Closet. Garage Access Directly to Home. Prime Location Mins to GO Station, Brand New High School, Lake Simcoe, Big Box Stores and All Amenities. (id:60365)
2914 - 7895 Jane Street
Vaughan, Ontario
Absolutely Beautiful, Bright And Spacious! Modern, Elegant, Luxurious,Condo Apartment, Located In The Heart Of Vaughan -Just Steps To The New Vaughan Subway And Bus Terminal, Minutes To Vaughan Mills Shops, Canada Wonderland, New Hospital, Famous Restaurants, Movie Theatres. Easy Access To Hyw 400/407, York University And Seneca College. This Open Concept, Unit Features- 2 Bedrooms, 2 Full Size Bathrooms, Functional Layout, 9 Ft Ceilings, Pot Lights, Floor To Ceiling Windows, Living Room With Walk Out To Huge Balcony, Facing Clear, Unobstructed View Towards Canada Wonderland, Upgraded Laminate Floors, Smooth Finish Ceilings, Premium Appliances, Backsplash And Quartz Countertops, 1 Parking Spot And 1 Locker. (id:60365)

