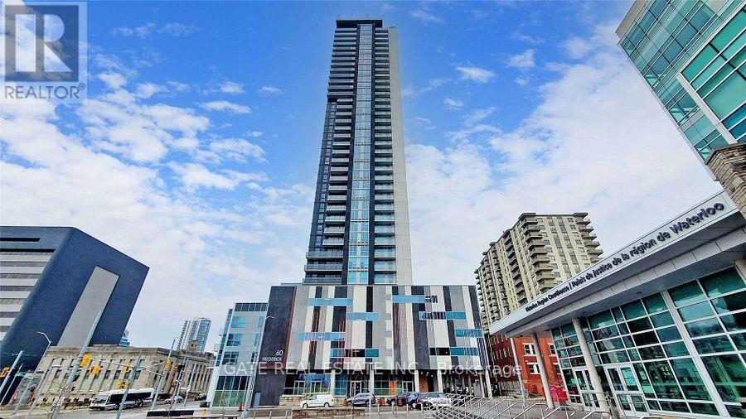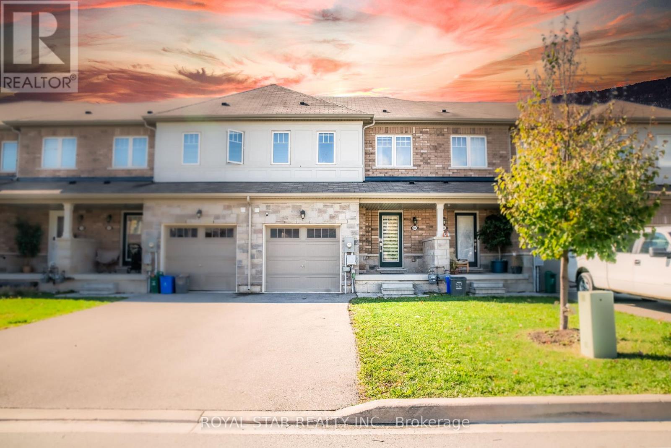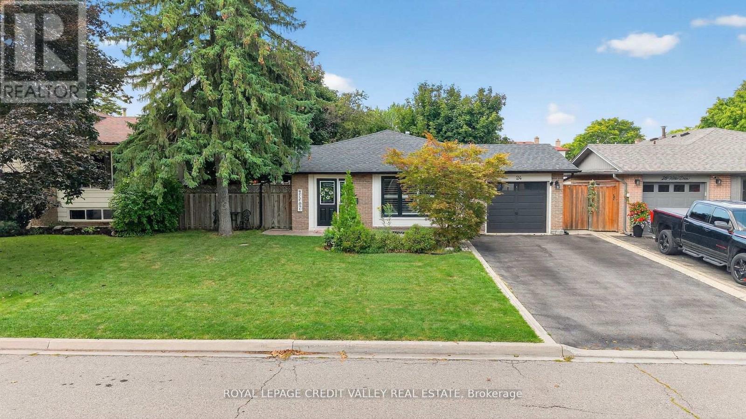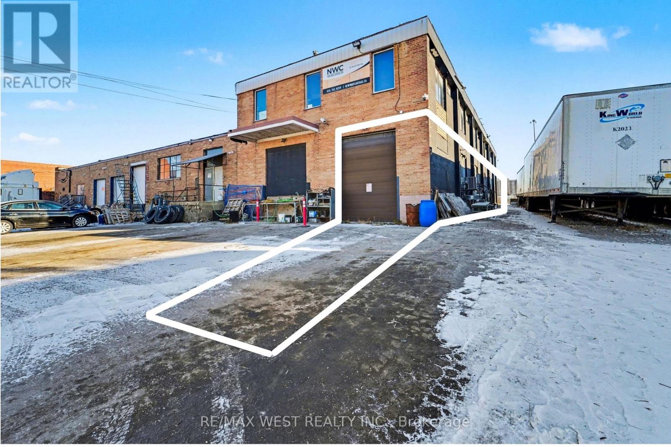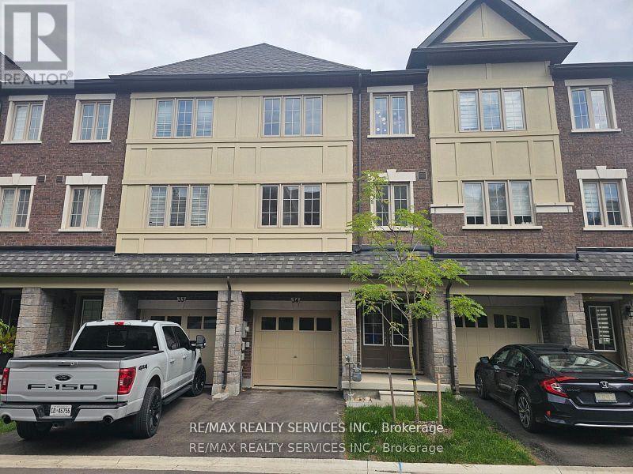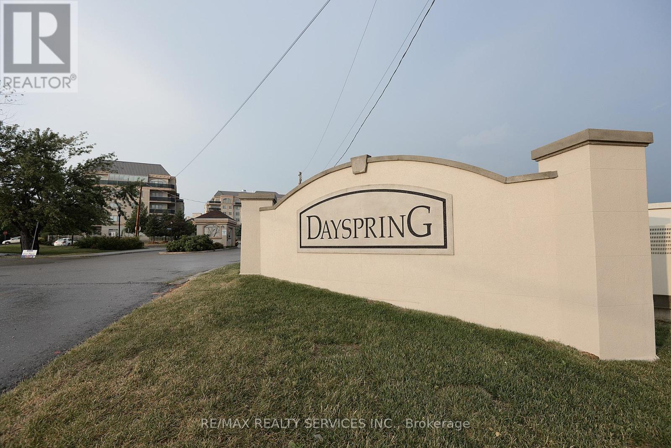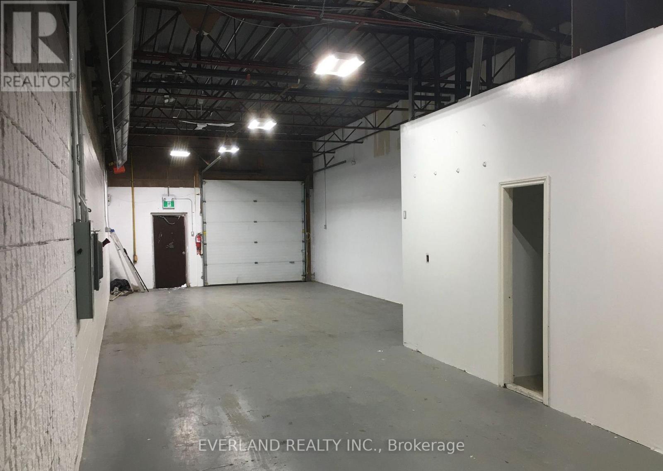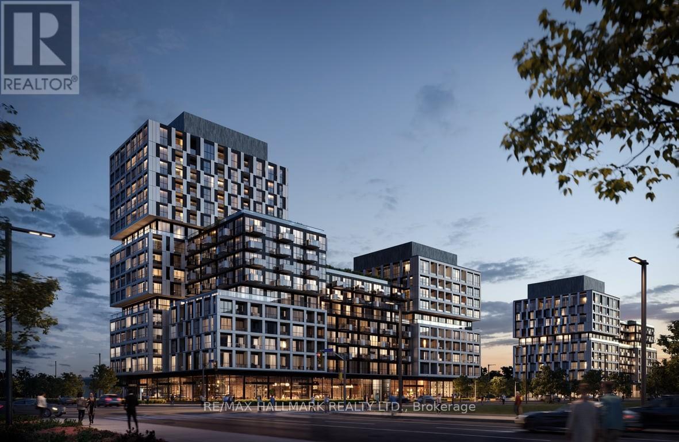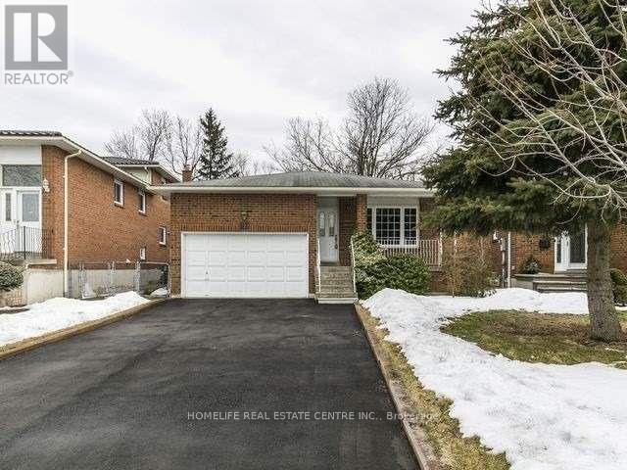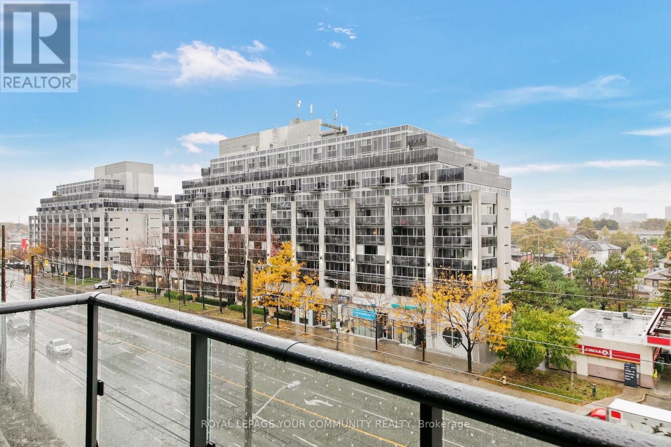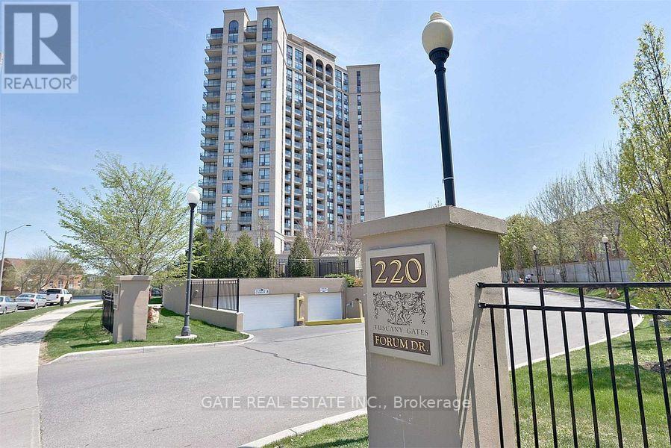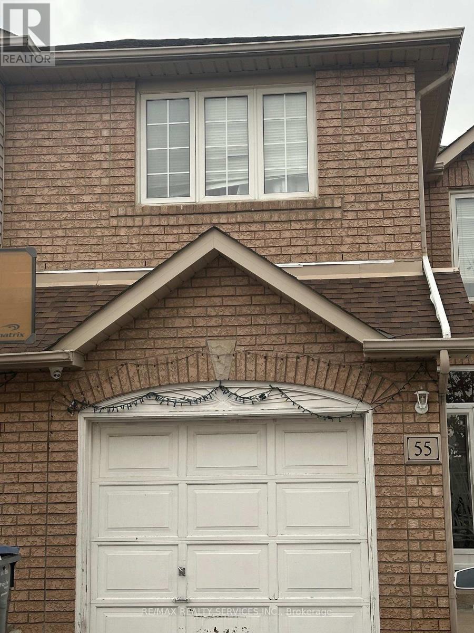3204 - 60 Frederick Street
Kitchener, Ontario
Your Search Ends Here! DTK Condo in the heart of Downtown Kitchener! High-floor unit with spectacular city views. Features an open-concept modern kitchen with granite counters, stainless steel appliances, and high ceilings. Floor-to-ceiling windows fill the space with natural light. Enjoy ultimate convenience with shops, restaurants, and transit right at your doorstep. Brand-new building with an impressive 97 Walk Score. Close to University of Waterloo, Wilfrid Laurier University, and GO Train to Downtown Toronto. (id:60365)
170 Esther Crescent
Thorold, Ontario
Welcome to your dream home in the heart of Welland! This 6 year new freehold townhome offers the perfect blend of comfort, style, and convenience. Featuring 3 spacious bedrooms, 2 full bathrooms NO SIDE WALK, NO REAR NEIGHBOURS, this home provides extra parking, privacy, and low maintenance perfect for growing families. Inside, you'll find a bright open concept living space designed for entertaining, with brand new flooring (installed just last year), no carpet throughout, and a beautifully maintained interior. The modern kitchen offers ample cabinetry and storage, making it ideal for home cooks. Upstairs, enjoy the convenience of the LAUNDRY ON SECOND LEVEL, along with 3 bedrooms and 2 full bathrooms. The location is unbeatable just minutes from Seaway Mall, schools, restaurants, and quick highway access for an easy commute. This move-in-ready home truly checks all the boxes. Book your private showing today and start making unforgettable memories! (id:60365)
24 Willis Drive
Brampton, Ontario
Stunning 3- Level Back Split in Sought-After Peel Village. Welcome to 24 Willis Drive, a beautifully renovated home located in one of Brampton's most desirable, family-friendly neighbourhoods. This 3-level back split combines modern upgrades with timeless charm, offering both style and functionality for today's busy families. Key Features: 3 Spacious Bedrooms & 2-Bathrooms - perfect for families of all sizes. Fully Renovated & Open Concept - Designed for eamless living and entertaining. Modern Kitchen - Quartz countertops, stainless steel appliances & sleek finishes. Gleaming Hardwood Floors- Throughout main living spaces. Bright Recreation Room - Full-sized with electric fireplace. Outdoor Living. Step Outside to a private, fenced backyard complete with patterned concrete walkway and patio, ideal for summer gatherings. A garden shed adds extra storage, while the curb appeal makes a lasting first impression. Comfort and Convenience. Featuring a gas furnace, central air conditioning, and attached one-car garage, this home is move-in ready. Prime Location. Located close to major highways, top-rated schools, and parks with splash pads, tennis courts, and a skating rink -- Everything you need is just minutes away. (id:60365)
Lower Level - 50 Bartor Road
Toronto, Ontario
Rarely offered lower level industrial space for lease. Approximately 4000 square feet of 10 ft clear height industrial space with a wide range of uses available. Featuring 1 Double Man Door, 2 Man Doors, and 1 Drive in door with garage area. Excellent location for your business with easy access to Highways 400 & 401, public transit, and amenities. Unit has central air and heating. Lease price is + HST and + Utilities (id:60365)
34 - 68 First Street
Orangeville, Ontario
Charming Brand New 3-Bedroom Townhome Nestled in the Heart of Orangeville! Featuring 9ft Ceilings,Open-Concept Layout, Wood Flooring, Stainless Steel Appliances, Two Balconies, Large Windows and Stylish Finishes No Carpet Wood Flooring Throughout Balcony Off The Master Bedroom Ensuite Bath & Balcony On Main Floor With Deck. Conveniently Located Near Essential Amenities. Shops, Schools, Parks, and Groceries. This Townhouse is the Ideal Blend of Luxury and Convenience! Excellent Location & Opportunity (id:60365)
703 - 7 Dayspring Circle
Brampton, Ontario
Stunning Penthouse Unit Offering 1400 Sqft Of Luxury Living, 10' Ceilings, Crown Mouldings & Situated In A Predominately Adult Building. Well Designed Floor Plan With Bdrms At Opposite Ends Of The Unit. Spacious Living Rm With Gas Fp & 2 W/O's To Large Terrace O/L Conservation Area & Toronto Skyline. Mst Bdrm Offers Sitting Area, W/I Closet & 4Pc Ensuite. Village Hall Has Many Amenities Including Gym, Entertainment Rooms & Much More. (id:60365)
# E3 - 1585 Britannia Road E
Mississauga, Ontario
Sublease. Clean industrial unit with a drive in door. Immediate possession. Suitable for light manufacturing or warehouse , contractors and showroom uses. Located a few minutes north of Hwy 401. Clean uses only. No automotive, car wraps, detailing, welding, woodworking, stone fabrication, place of worship are all not allowed. No overnight parking. (id:60365)
508 - 1037 The Queensway
Toronto, Ontario
Don't Miss This Beautiful Family Home in the Heart of Highly Desirable Crosby! Brand new and move-in ready, this charming residence sits directly across from Skopit Park and is surrounded by top-rated private, Catholic, and French immersion schools, including Bayview Secondary. Enjoy a mature, family-friendly neighborhood just minutes from shopping, transit, and the GO Station - the perfect combination of comfort, convenience, and community! (id:60365)
97 Fairglen Avenue
Brampton, Ontario
Spacious and well-maintained 5-level backsplit backing onto a private ravine. Features a bright living/dining area, family-size kitchen with skylight, hardwood on upper level, and a large family room with wood-burning fireplace and walkout to deck. Separate side entrance and additional rooms offer great flexibility for extended family or work-from-home needs. Located on a quiet street close to schools, parks, and all amenities. A rare lease opportunity in a sought-after Brampton neighbourhood. (id:60365)
622 - 1037 The Queensway
Toronto, Ontario
'Welcome to VERGE East by RioCan Living, an iconic new condo community at Islington and The Queensway. This modern residence offers a boutique hotel inspired lobby, concierge service, luxury amenities and thoughtfully designed suites with floor to ceiling windows, premium finishes, quartz countertops, designer kitchen cabinetry and 9 foot ceilings. VERGE is surrounded by convenient lifestyle access including Sherway Gardens, top restaurants, shopping and everyday essentials. Transit connectivity is exceptional with quick access to the Gardiner Expressway, Highway 427 and direct route to Islington Subway Station. Experience refined urban living in one of Etobicoke's fastest growing corridors. Premium builder, prime location. Ideal for professionals seeking sophisticated urban living. (id:60365)
706 - 220 Forum Drive
Mississauga, Ontario
Prime Location in the Heart of Mississauga! Bright and spacious 1-bedroom unit featuring a sun-filled, unobstructed view and a private balcony to relax and enjoy the outdoors. Enjoy exceptional building amenities including 24-hour concierge, fitness centre, outdoor pool, billiards room, and party room. Conveniently located within minutes to Square One Shopping Centre, Hwy 403, Living Arts Centre, shops, restaurants, and public transit.. (id:60365)
55 Lauraglen Crescent
Brampton, Ontario
Prime Location on the border of Brampton & Mississauga, Semi Detached 4 Bedroom & 3 Bath house. Clean & Well maintained. (id:60365)

