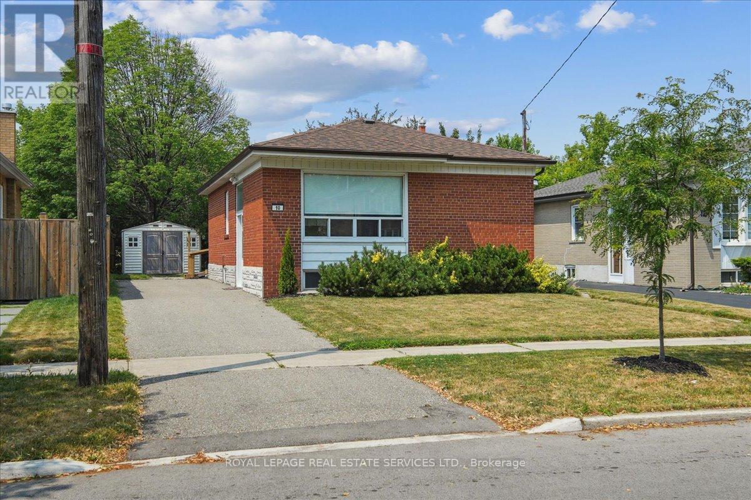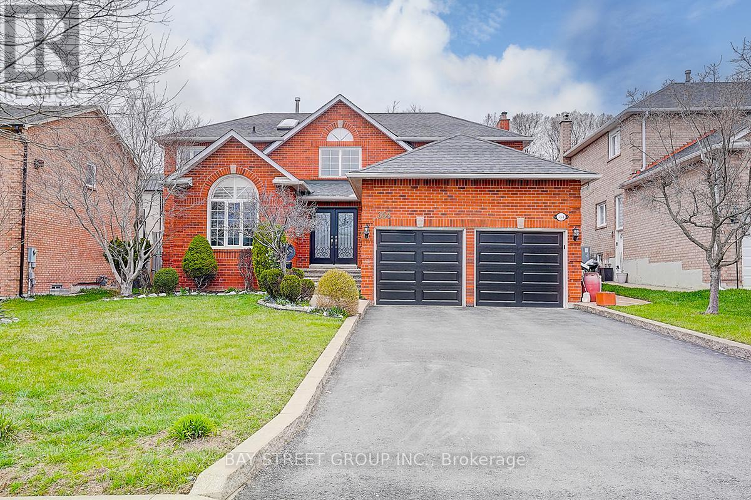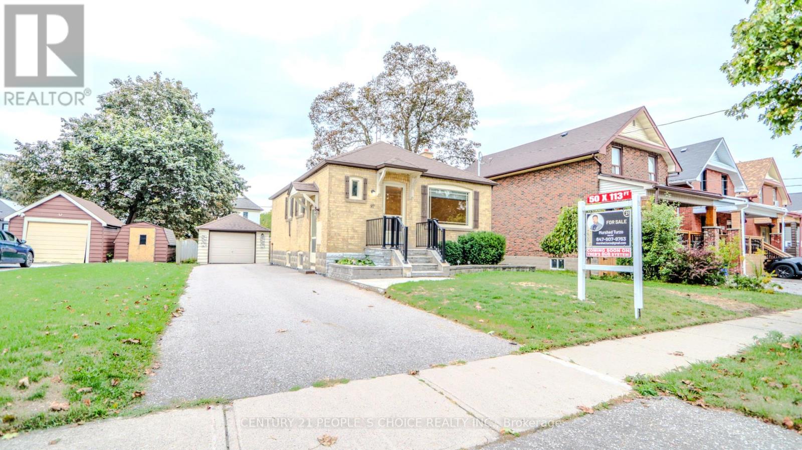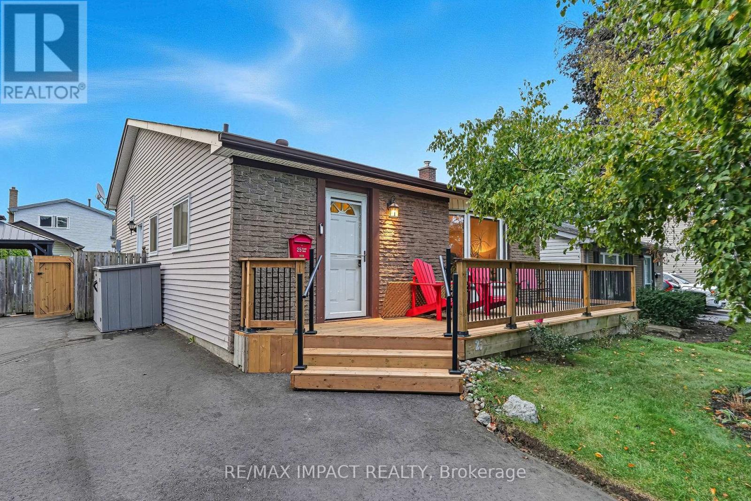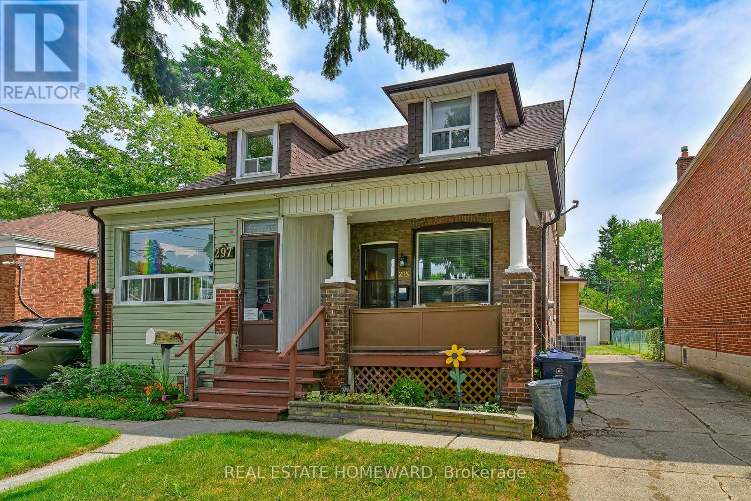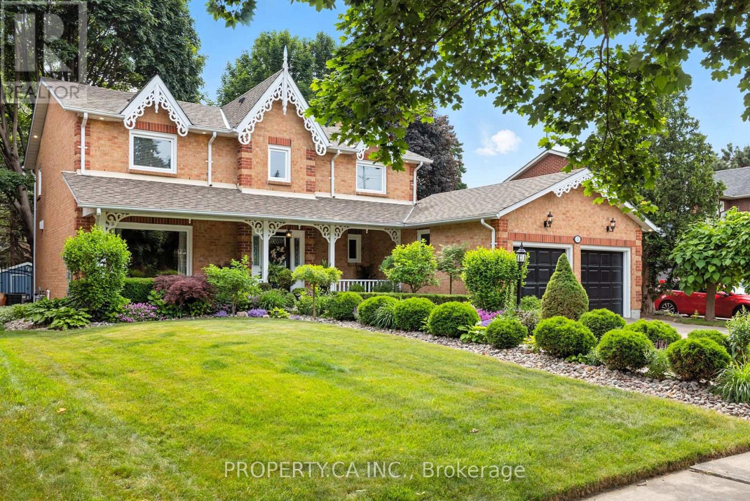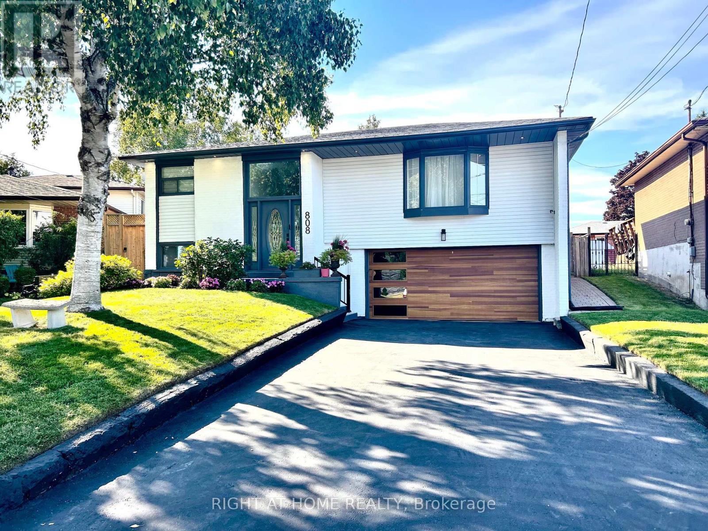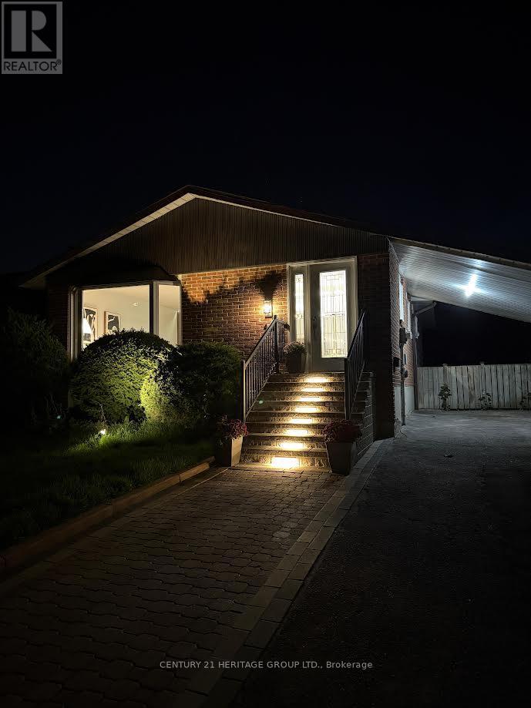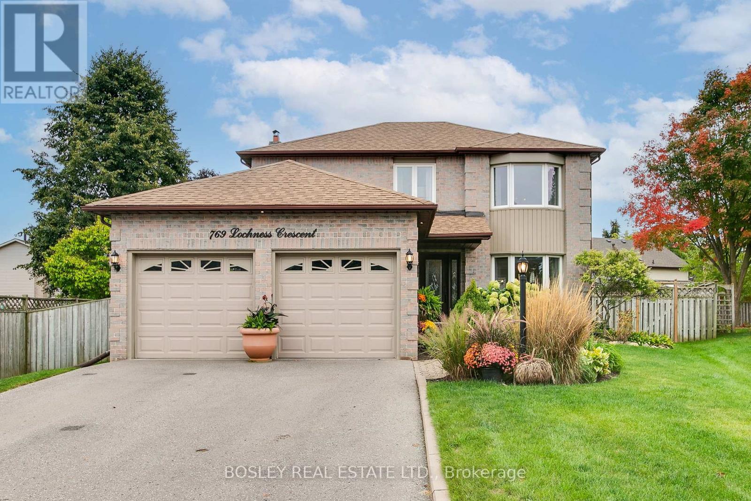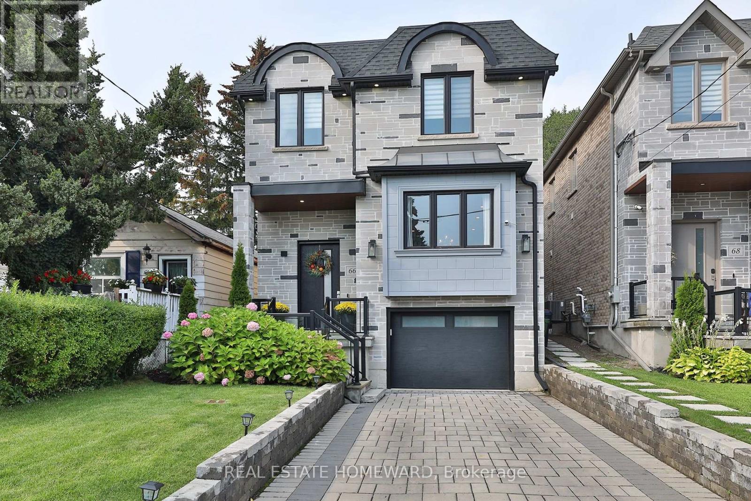10 Mendip Crescent
Toronto, Ontario
* Appreciated By The Original Owner For 70 Years, This Solid Brick Bungalow Backing Onto Dorset Park Is Nestled In A Mature Neighbourhood With Easy Access To Kennedy Commons, Highland Farms, School, Transit And The 401 * This Home Was Recently Refreshed With White Paint, A New Fridge, A New Stove, A New Kitchen Floor, New Light Fixtures, New Blinds, And A New Hot Water Tank (Owned) * The Deck And The Washroom Were Updated In 2024 * Move In Now And Add Your Personal Touch To This Cozy Bungalow On A Quiet Crescent * (id:60365)
354 Rouge Hill Court
Pickering, Ontario
A Beautiful Home Located in a Demand Area and Set In a Wonderful Neighborhood, Surrounded By Multi-Million Dollar Homes. This 4 Bedroom,3 Bathroom, 2 Story Home With Over 3000 Sqft. Huge Family-Sized Kitchen W/Granite Counters, Over-Sized Master Bedroom With 6pcs Washroom. The Oversized Double-Car Garage Provides Ample Space for Vehicles and Storage. New Back Yard Fence(Aug, 2025). Close To All Amenities Including Rouge Hill & Pickering Go Stations, Well known & Top-rated Schools (Incl. E.B. Phin PS), Shopping, Restaurants, Easy access to Hwy 401, & Much More. (id:60365)
1330 Brands Court N
Pickering, Ontario
Fully Renovated Semi Detached house near Pickering Town centre. No neighbours behind as house backs onto park and green space. Move in ready and beautifully updated from top to bottom. The finished basement offers an in law suite with a private entrance from the garage, a kitchenette, a full bath, and its own laundry. Perfect for extended family or additional rental income. Inside, the bright open concept main floor features new flooring, pot lights, and a convenient powder room. The renovated eat in kitchen showcases stainless steel appliances, quartz counters, custom cabinetry, and elegant finishes for everyday living and entertaining. French doors open to a massive deck with a built in BBQ gas line for easy summer gatherings. With no neighbours behind, the backyard offers privacy and room to play.Upstairs you will find 3 spacious bedrooms, 2 updated 4 pc bathrooms, and plenty of natural light. Curb appeal continues with a 3 car interlock driveway and professionally landscaped front and back yards. This home delivers style, function, and location. Do not miss this rare opportunity. (id:60365)
97 Arlington Avenue N
Oshawa, Ontario
Welcome to 97 Arlington Ave! Gorgeous 2 bedroom brick bungalow in one of this community's highly-sought after neighbourhood on a very private cul-de sac. The main floor features bright and inviting open-concept living and kitchen area. Newly installed Engineered Hard-wood flooring (Sep 2025) enhances the living area. Water-proof kitchen tiles (Sep 2025) and picturesque kitchen island (Sep 2025) add a modern finish to to the eat-in kitchen experience. Freshly painted and upgraded lighting features (Sep 2025) bring a functional and stylish look to the home. Two spacious bedrooms featuring hard-wood floors, cozy windows and reach-in closets are all pefect for family-living. Seperate entrance to the finished basement, with huge recreational room with above-grade windows ideal for in-law suite. Newly installed staircase (Sep 2025) ,Contemporary vinyl flooring (Sep 2025) for the entire basement, a modern 3-piece washroom (June 2024), an added 7 ft 4 inchs by 9 ft 5 inchs storage area (Sep 2025) to keep your living spaces tidy. The home includes an updated 2 stage RunTru Natural Gas Furnace (Sep 2025) designed for efficiency and durability converted from Oil Tank. Enormous private backyard with 50 x 113 ft lot showcasing charming floral yard ideal for outdoor gatherings, barbeques, and relaxing in the sun. Detached garage enhances the home's functionality and ease. This gem is so close to Oshawa Golf and Curling Club, Alexandra Park, Lakeridge Hospital, walking distance to Dr. S.J. Phillips Public School and O'Neil Collegiate Vocational Institute. A move-in ready home with character and endless possibilties awaits you in the vibrant O'Neill neighbourhood. (id:60365)
25 Roser Crescent
Clarington, Ontario
This Bowmanville gem has never been offered before! The instant you step into 25 Roser Crescent, it feels like home. This cozy detached backsplit is a 3-bedroom, 1.5-bathroom family home tucked in a quiet Bowmanville neighbourhood but close enough to the 401 making commutes super easy. As soon as you walk in, you'll be greeted with a bright kitchen, fantastic for cooking and hosting, flowing into a spacious living room with a beautiful bay window to welcome tons of natural light! Head downstairs and you've got a newly renovated basement With a separate entrance ideal for DIY projects, home offices, gyms or an in-law suite. Upstairs, you'll find three comfortable bedrooms that provide plenty of space and privacy for the whole family. Step outside and you'll see a beautifully maintained backyard, perfect for hosting a big summer BBQ or just enjoying a quiet cup of tea under the gazebo. There's a spot for every mood. The Fridge and Stove were replaced in 2017, the dishwasher, washer/dryer, and HWT were replaced in 2024. If you've been looking for a home that's been loved and looked after, in a neighbourhood you'll be proud to come home to, 25 Roser Crescent is ready to welcome you. (id:60365)
295 Chisholm Avenue
Toronto, Ontario
A Classic East York Home Blends Craftsmanship and Community. Set along a quiet residential street just minutes from parkland and subway access, this East York residence presents an opportunity: timeless double-brick construction paired with thoughtful upgrades and a setting that balances tranquility with connectivity. The homes original structure remains true and level a testament to its enduring build quality. Step inside to find spacious, sunlit rooms and a layout that suits everyday life with ease. A main-floor family room addition, complete with a four-piece bath, opens to a generous back deck ideal for warm summer evenings, shaded al fresco dining, or early-morning coffee overlooking the garden. Out front, a leafy, shaded porch invites slow mornings and neighbourly chats an increasingly rare luxury in Toronto's fast-paced housing market. Below grade, recent waterproofing (invoice from 2019 available) ensures a dry and comfortable basement, ready to be tailored to future needs. Mechanical updates include a 100-amp electrical service, a high-efficiency heat pump, and a central air conditioning system (2023), supplementing the forced-air gas furnace (2020). Newer windows improve both energy performance and natural light. A private drive leads to a solid block garage with a newer overhead door and concrete floor, providing excellent utility and secure storage. Beyond the front door, East York's dynamic community is at your fingertips. A short stroll connects you to the subway, local schools, and the expansive Taylor Creek Ravine. Stan Wadlow Clubhouse, East York Arena, the Curling Club, and an outdoor pool are all nearby offering year-round activities for all ages. This is more than just a home its an invitation to live well. A rare find in one of Toronto's most connected and character-rich neighbourhoods. (id:60365)
3 Whitburn Street
Whitby, Ontario
Welcome to this exceptional home in Whitby's sought-after Somerset Estates. Set on a 62x130 ft lot, it offers outstanding curb appeal with landscaped gardens, a covered front porch ideal for morning coffee, and a pool-sized backyard. Inside, the sunlit interior blends classic charm with modern updates. The main floor features spacious principal rooms and a functional layout perfect for family living and entertaining. The kitchen includes quartz countertops, stainless steel appliances, ample storage, an espresso bar, eat-in area, and a walkout to your private backyard oasis complete with a large deck for dining and lounging. Upstairs, the primary suite boasts a walk-in closet and spa-like ensuite, with three additional generously sized bedrooms. The finished basement offers extra living space with a full kitchen, rec room with electric fireplace, gym area, and a 3-piece bath ideal for guests, a nanny suite, or extended family. Additional highlights include crown molding (2019), updated windows (2024), an upgraded laundry room (2025), and beautifully maintained gardens. This move-in-ready home offers space, privacy, and timeless style in one of Whitby's premier neighborhoods. (id:60365)
808 Sanok Drive
Pickering, Ontario
Welcome Home to 808 Sanok Drive, a Stunning TURN-KEY home nestled in one of Pickering's most sought after lakeside communities. This breathtaking home offers a unique combination of unsurpassed accessibility to the 401 & GO Train, while being tucked into a mature, family-friendly community surrounded by nature in all its glory. Step inside this bright, raised-bungalow & feel on top of the world! Start out by entering an inviting open concept space combining the living, kitchen, family & dining areas. You walk out to HUGE elevated deck with custm lighting & gas + extra wide pie shape yard (63')! An entertainers dream for hosting & a chef's dream for cooking! The custom main floor kitchen boasts quartz counters, soft close doors, island, under-cabinet lighting controlled by smart phone (any colour), stainless steel appliances (gas stove & water/ice dispenser for fridge) + wine cooler! Lots of storage! Tons of natural light + pot lights & crown moulding in living/kitchen/dining/family room areas! SOLID Hardwood floors throughout main floor! BONUS 2 bathrooms on main floor, includes a custom ensuite! Both baths upgraded & updated! Separate laundry for both floors! Downstairs offers a gorgeous 2 bedroom open concept apartment w/ walkout to the driveway! Large windows in all basement rooms + NEW flooring throughout the lower level. Pot lights throughout living/kitchen! Kitchen includes, new quartz counter, beautiful backsplash tile, stainless appliances, & separate laundry. Unmatched exterior design, with modern aesthetics, and pot lights illuminating the front! Roof 2019, Driveway 2020, Exclusive Garage door 2020, & all Chandeliers included! Location is everything, especially for those who enjoy nature & water accessibility. Just minutes from West Shore Beach, Frenchman's Bay, Rouge Beach, Lake Ontario & Petticoat Creek Conservation Area, Schools, Places of Worship, walking/waterfront trails, & daycare. Minutes to Shopping, Pickering Town Center, Grocery Stores, & MORE! (id:60365)
43 Howell Square
Toronto, Ontario
Fully renovated home in a safe, quiet neighbourhood with quick access to Hwy 401! Enjoy a modern kitchen, bright open living areas, and a walk-out from the bedroom to a private fenced deck. The finished basement includes a full 2-bedroom apartment with separate entrance, perfect for income potential or extended family. With updated exterior panels, stylish finishes, and proximity to UofT, Centennial College, schools, and transit, this property is move-in ready and full of opportunity. Home includes 2 sets of laundry for added convenience. (id:60365)
769 Lochness Crescent
Oshawa, Ontario
LOCATION..PRIVACY..COMMUNITY..SPRAWLING LOT! This is the one you have been waiting for. Welcome to the LOVELY Lochness Crescent offering gorgeous curb appeal on a quiet mature street with no through traffic, a double car garage with parking for 4 more vehicles outside, exterior custom gardens and set nicely back from the street. Once inside , you are greeted by an impressive staircase entry, beaming windows and generous living/dining and family rooms perfect for cozy fires in the winter and many memories all year. The heart of a home is always the kitchen and this does not disappoint..que breakfast islands , renovated cabinetry and appliances showcasing sunny windows/skylight and walk out to the rear yard. Head upstairs to enjoy 3 roomy bedrooms , a 4 piece guest bathroom with the Primary appreciating its own 4 pc ensuite and walk in closet with a cozy nook to read, add storage or a little office. The tour continues as you descend to the lower level adding a 4th bedroom with 3 piece bathroom, recreation room, gym and or office , a separate workshop and loads of storage! This impressive gem possesses an outstanding seasonal resort like rear oasis (rare flat lot widens to over 80 ft ) giving any new family the opportunity for relaxation, play, entertainment and gardening. Coffee in the morning listening to the birds as you face the sunny south on the top lounge deck and wine and bbqs(gas line) at night sitting around the lower lounge area with a soaking hot tub with covered pergola and privacy blinds to end the evening. Features continue with an impressive array of gardens, flagstone patio, storage shed and more. All this in the sought after coveted McLaughlin neighbourhood (Whitby/Oshawa border) owning excellent schools, parks, transit, GO, trails ,etc nearby. From front to back..this home exudes pride of ownership! Many upgrades can be enjoyed including updated windows, roof, central air, fresh painting, light fixtures, flooring and broadloom. MOVE IN READY! (id:60365)
38 Quick Trail
Clarington, Ontario
Nestled in a sought-after neighbourhood, this captivating luxury home offers a seamless blend of sophistication and comfort. The meticulously crafted hardwood floors and abundant natural light streaming in through large windows create a warm and inviting atmosphere throughout the home. Conveniently located near shopping centers, this residence offers the perfect balance of urban convenience and peaceful surroundings, surrounded by lush greenery. Within walking distance to top-rated schools and picturesque parks, this property is an ideal sanctuary for families seeking a refined lifestyle. Exuding elegance and timeless appeal, this impeccably maintained home presents a rare opportunity for those in search of a sophisticated retreat in an enviable location.Motivated seller book your showing today to experience the essence of luxury living firsthand. (id:60365)
66 Butterworth Avenue
Toronto, Ontario
Welcome to 66 Butterworth Avenue A Truly Exceptional Home! Nestled on a quiet dead-end street, this stunning 4+2 bedroom detached luxury residence offers the perfect blend of elegance, comfort, and functionality. Impeccably maintained, the home features gleaming hardwood floors throughout the main and second levels, adding warmth and sophistication to every room. The main floor boasts an open-concept layout ideal for modern living and entertaining. Enjoy a gourmet kitchen with sleek quartz countertops, high-end finishes, and ample storage that seamlessly flowing into a spacious family room complete with a beautiful fireplace that creates a cozy and inviting ambiance. Upstairs, you will find four generously sized bedrooms and three bathrooms, including the coveted second-floor laundry for added convenience. The primary bedroom serves as a private retreat, offering a large walk-in closet and a luxurious ensuite bathroom designed for relaxation. The separate entrance leads to a fully finished basement, featuring a two-bedroom in-law suite, perfect for extended family or as an excellent income-generating rental opportunity. Step outside to a professionally landscaped backyard with a spacious deck, ideal for outdoor entertaining, family gatherings, or quiet evenings under the stars.Located just 2 minutes from the TTC with a short ride to Warden Subway Station and only 20 minutes to downtown, this home offers unbeatable convenience. Close to parks, schools, shopping, and all major amenities. 66 Butterworth has it all! (id:60365)

