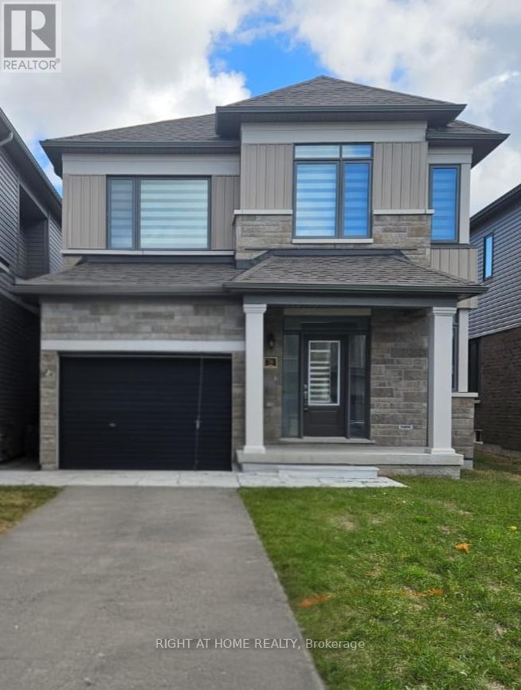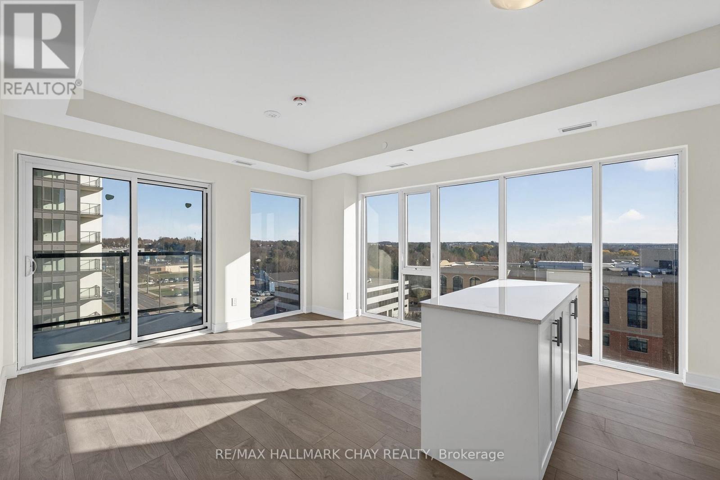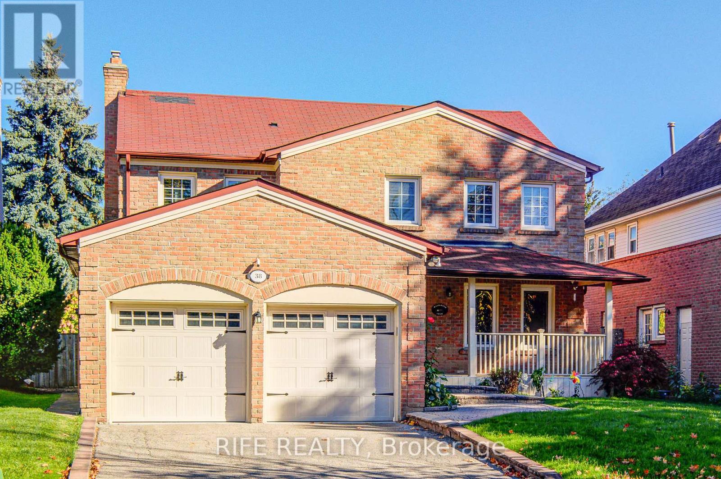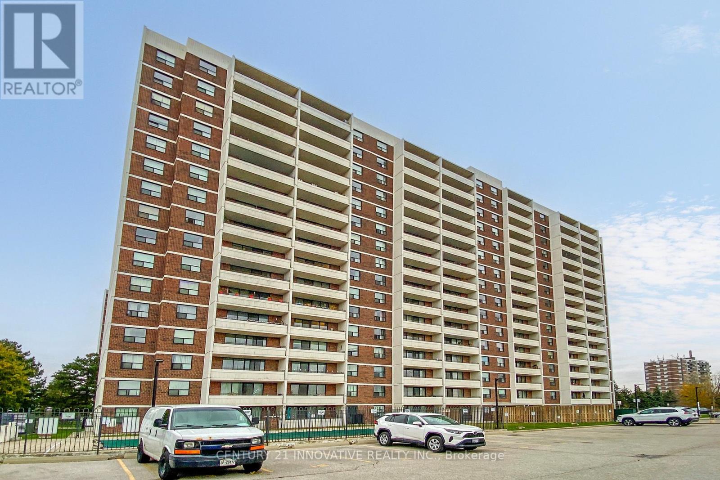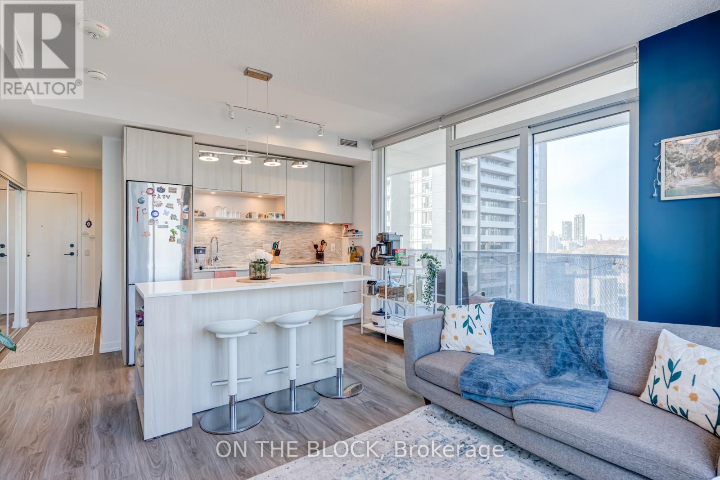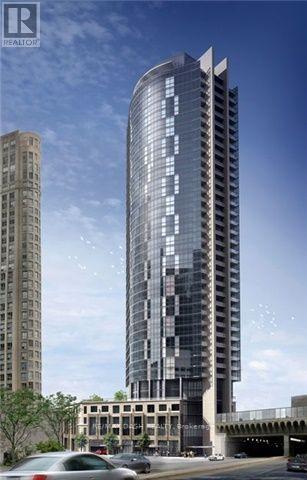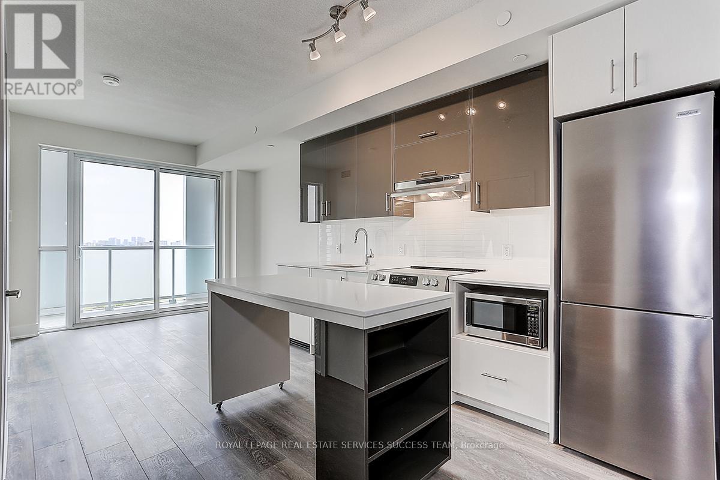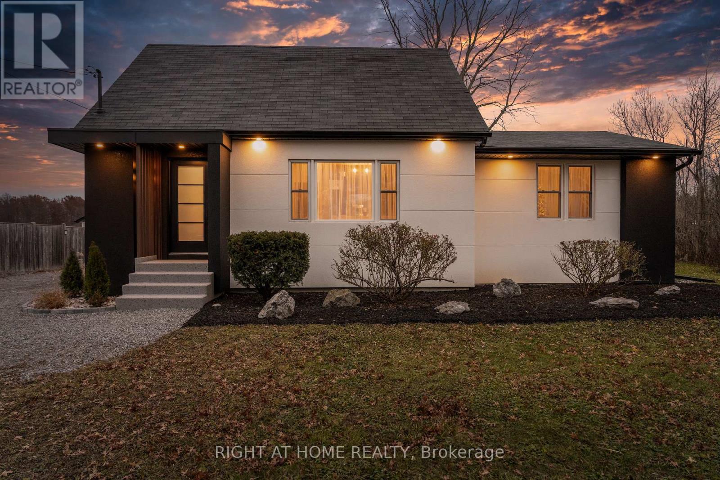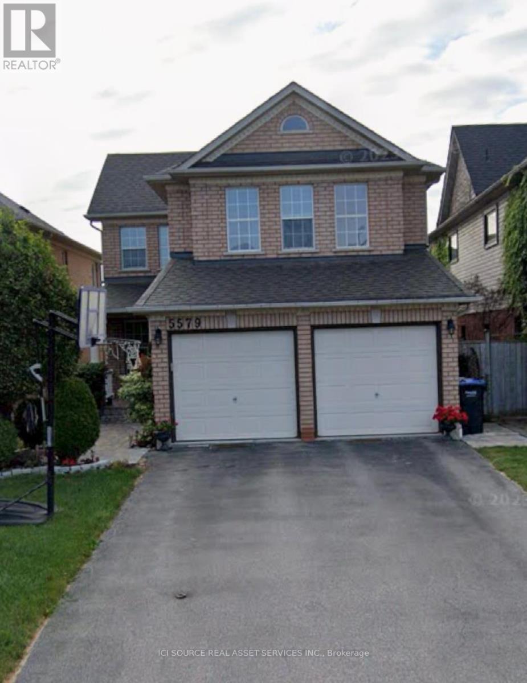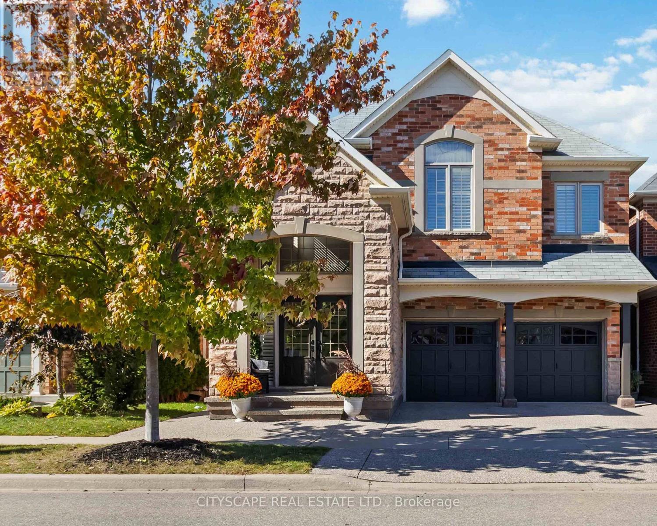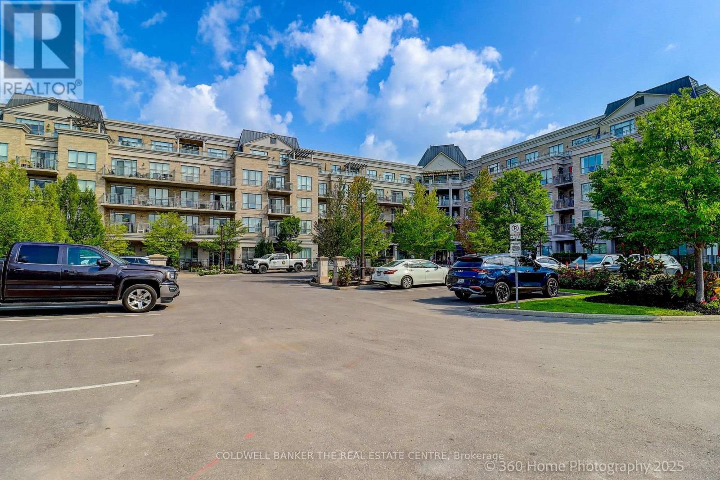24 Tamworth Terrace
Barrie, Ontario
Discover this beautiful 2 years old, two storey home located in a highly desirable neighbourhood, offering exceptional style, space, and functionality. Featuring over 2,000 sq.ft. of total living space. This home showcases numerous upgrades throughout, including premium hardwood floors on both the main and second levels (carpet-free), 9' ceilings on the main floor, stainless steel appliances that elevate the modern kitchen, and custom zebra window coverings. Enjoy a bright, open-concept layout perfect for both everyday living and entertaining, with large windows, upgraded finishes, and a fresh, contemporary design. The second floor features well-sized bedrooms, with the master bedroom offering a walk-in closet and a 4-piece ensuite. The fully finished basement with a separate entrance includes one bedroom, one bathroom, a kitchenette, and a living room. This impressive home is also covered under a 7-year Tarion warranty, adding peace of mind for years to come. (id:60365)
A908 - 715 Davis Drive
Newmarket, Ontario
Bright Corner Unit!! South West Facing Views with Massive Window Wall & Spacious Balcony! 1-bedroom suite at the brand new 715 Davis Drive, Unit A908. *NEVER LIVED IN BEFORE* Floor-to-ceiling windows and panoramic natural light throughout. This carpet-free unit features sleek laminate flooring, a stylish kitchen with centre island, quartz counters, upgraded appliances and added storage. A functional open-concept floor plan. Enjoy the convenience of an in-suite laundry, one underground parking space and storage locker all included. Perfectly located just minutes to Upper Canada Mall, Main St, GO Train, transit, South Lake Hospital groceries, restaurants, and all essential amenities, making commuting and daily errands effortless. Residents enjoy access to premium building amenities including a rooftop patio with stunning views, fitness centre, party room, guest suites, and ample visitor parking. A stylish and low-maintenance lifestyle in the heart of Newmarket - ideal for professionals or couples seeking comfort and convenience. *NO In-Person showings Until Dec 10th* (id:60365)
38 Longwater Chase
Markham, Ontario
Beautifully Designed/Maintained Family Residence In Prestigious Unionville Bridle Trail 4-Bed, 3-Bath, 2-car Garage W/Dir Access, Hardwood floors and pot lights thru main floor. kitchen with Dark granite countertops that contrast beautifully with the white cabinetry and add a luxurious touch. Built-in stainless-steel double wall ovens, a dishwasher, and a gas cooktop with a modern stainless-steel range hood. The finished basement adds valuable flexible space: study room for work, A generous recreation room for play and fitness. additional bedroom offer comfortable proportions for family, guests. Newer furnace, Owned Direct-vent water heater, Staycation Backyard W/In-Ground Pool / Huge Deck. Top Rated School: Markville Secondary School Minutes To: Historic Main St Unionville, Toogood Pond Park, Extensive Shopping Incl The Village Grocer / Markville Mall, Sports Venues, Libraries, Main Arterials, Hwy 7/404/407, Pub Transit. (id:60365)
205 - 101 Prudential Drive
Toronto, Ontario
Investors & First-Time Homebuyers! Don't miss this incredible opportunity in the heart of Scarborough, perfect whether you're looking for your first home or a smart investment! This beautiful one-bedroom condo offers the perfect mix of comfort, convenience, and value. Enjoy a functional kitchen, spacious living and dining areas, and an oversized bedroom with plenty of room to relax. The large balcony is a great bonus. The building is quiet, clean, and well maintained, with recently updated common areas. With low maintenance fees and property taxes, it's both affordable and easy on your budget. Located in one of Scarborough's most convenient areas, just minutes from Scarborough Town Centre, Lawrence East Station, and the future Scarborough Subway Extension, you'll have everything you need close by. Amenities include Gym, Outdoor Swimming Pool, Party/Meeting Room, Sauna, and Plenty of Visitor Parking. Motivated Seller! Don't wait - this could be your new home or next great investment! (id:60365)
2204 - 20 Tubman Avenue
Toronto, Ontario
Stunning 2-Bedroom, 2-Bath Suite With Parking And Locker, Perfectly Situated In The Heart Of Downtown's Dynamic Regent Park Community. With Approx. 720 Sq. Ft. Of Sleek, Modern Living Space Plus A Massive 175 Sq. Ft. Balcony, This Unit Is Drenched In Natural Light Thanks To Floor-To-Ceiling Windows That Frame City & Park Views. Live In Style At The Wyatt, A Standout Build By The Award-Winning Daniels Corporation, Offering Next-Level Amenities: A Fully Equipped Fitness Centre, BBQ Terrace, Media Rooms, Rock-Climbing Room, Guest Suites, Pet Wash Station, And More. Steps To The Financial District, Entertainment District, Distillery District, DVP, TTC, Pam McConnell Aquatic Centre, Groceries, Restaurants And More- This Is Unbeatable Value In An Unbeatable Location! (id:60365)
3204 - 1 The Esplanade Street
Toronto, Ontario
2 Bed 2 Bath 894 Sqft - Corner Unit - Lots Of Natural Lightt! Large Kitchen W/ Island. Stunning Floor To Ceiling Windows. Ac, Ensuite Laundry. Suite Feature Contemporary Kitchens W/ Extended Height Upper Cabinetry, Engineered Hardwood Flooring Throughout, S/S Bosch/Fisher Paykel Kitchen Appliances, Granite Kitchen Counter Top, And Slab Marble Bathroom Countertops. (id:60365)
1710 - 188 Fairview Mall Drive
Toronto, Ontario
Spacious One Bedroom plus Den unit at the modern Verde Condo. Separate Den Space for your own privacy and use. Modern Kitchen with Built-in appliances including microwave. Moveable centre island. Large floor to ceiling windows. Layout includes a large Balcony with fantastic views. Steps to Fairview Mall, TTC, and Sheppard line. Close to Seneca College, highway 404/401/DVP. (id:60365)
1234 Spears Road
Fort Erie, Ontario
Experience the serenity of the countryside right in the heart of the city. This fully renovated home is a stunning blend of modern design and everyday comfort, set on an impressive 90x120 ft lot with a private backyard oasis. Enjoy a spacious flagstone patio, cozy fire pit area and plenty of room to entertain, garden or simply unwind outdoors. Inside, the main floor boasts a a beautifully updated kitchen with quartz countertops and black stainless steel appliances, a bright dining area with a custom coffee bar feature, and a stylish living room anchored by a granite stucco gas fireplace. A sun filled sunroom offers picturesque views of the yard, making it the perfect spot to enjoy morning coffee or a quiet evening. The primary bedroom includes a walk through closet, and a 5 piece ensuite, creating a private retreat. Three additional bedrooms and bathrooms provide comfort and flexibility for family or guests. Ideal for a growing family, downsizer, or investor, this home brings countryside calm to the city living. This property is chic, turnkey, and truly one of a kind. (id:60365)
5579 Creditrise Place
Mississauga, Ontario
This 4-bedroom home boasts around 3000 Square feet in a quiet street. It has been elegantly upgraded on all 3 levels. Granite counters & stainless steel appliances, both main floor and second floor offer high quality Canadian hardwood floor. The property comes with finished basement with one bedroom and huge recreation area.One of the best location in Mississauga, quiet child-safe crescent, Walking distance to the best schools ( including French immersion) in Mississauga. (John Fraser SS, Gonzaga, Thomas street, Middlebury, vista heights), short drive to UTM, Close to credit valley hospital, Erin mills mall, steps to GO station, easy access to highway 401& 403.Single family only! Seeking AAA tenants only with active work history and verifiable credit history, No pets/No smoking/ and No students please! *For Additional Property Details Click The Brochure Icon Below* (id:60365)
4269 Vivaldi Road
Burlington, Ontario
Welcome to 4269 Vivaldi Rd in Alton Village - The perfect blend of style, comfort and functionality! Step into this executive 4-bedroom, 3.5-bathroom stone and brick home nestled in one of Burlington's most sought-after communities. Offering 3,369 sqf of elegant living space, including 945 sqf of finished basement. Whether you're entertaining guests or enjoying a quiet evening, this layout is thoughtfully designed to make every space count. Fully renovated in 2023 with high-quality finishes throughout and over $250K invested. This home is ideal for growing families, professionals, or anyone seeking low-maintenance, modern living. Engineered hardwood on all above ground levels, modern tile, and updated fixtures. Open-to-above ceiling in the main entrance area and smooth ceilings on all three floors. The bright open-concept main floor with seamless flow between the living room, dining area and breakfast nook. Gourmet chef's kitchen with built-in black stainless steel KitchenAid appliances, quartz countertops, and custom cabinetry including a coffee station. The upper level offers four spacious bedrooms, a family room, and two full bathrooms. The spa-inspired primary ensuite includes heated floor, large glass shower, free standing tub, heated towel rack, and luxurious finishes that turn daily routines into a retreat. The finished basement is designed for entertainment with a wet bar, built-in Klipsch speakers and plenty of room for movie nights or gatherings. It also includes a Murphy bed and a bathroom, ideal for hosting overnight guests. Beautiful outdoor space featuring a built-in deck and landscaped backyard - perfect for relaxing. This home delivers turnkey luxury in a prime location with every detail elevated for modern living. Located within walking distance to top-ranking schools, parks, and amenities. A family-friendly street, excellent walk score, this home truly shows a 10+. Please visit - https://tours.snaphouss.com/4269vivaldiroadburlingtonon?b=0 (id:60365)
97 Redmond Crescent
Springwater, Ontario
Stunning Single Family Home In Stonemanor Woods Estates In Springwater! Open Concept with 10' Ceiling On Main Floor! Bright And Huge Master With Double Walkin Closet And 5 Pc Ensuite, Second 4Pc Ensuite, Two Rooms With Semi-Ensuite. Big Eat-In Kitchen Walkout To Backyard, Sun Filled Family Room With Gas Fireplace And Overlooking The Backyard. (id:60365)
220 - 180 John West Way
Aurora, Ontario
Located in the heart of Aurora, welcome to The Ridgewood, Aurora's premier luxury boutique condominium. This open concept 734 sq ft suite boasting 9' ceilings, a spacious bedroom and den that is ideal for a home office, additional storage or an extra living/sleeping space. The suite features wood laminate floors, granite kitchen counters, stainless steel appliances (fridge, stove, built-in dishwasher, built-in microwave), washer and dryer, all existing light fixtures and window coverings. The space has been freshly painted, professionally cleaned and is move-in ready. The Ridgewood offers luxurious amenities, including concierge service, an outdoor saltwater pool, meeting room, library, gym with a sauna and steam room, BBQ area, guest suites, underground parking and a locker. Nearby scenic walking trails, top amenities and recreational facilities, including the Aurora Seniors' Center, Stronach Aurora Rec Complex, easy access to Highway 404, minutes away from the GO Station, and nearby shopping centres. Heat, A/C and water are all included in the maintenance fee. Pets Allowed with Restrictions. Don't miss your chance to live the ultimate condominium lifestyle with luxurious resort-style amenities. Unit photos have been virtually staged. (id:60365)

