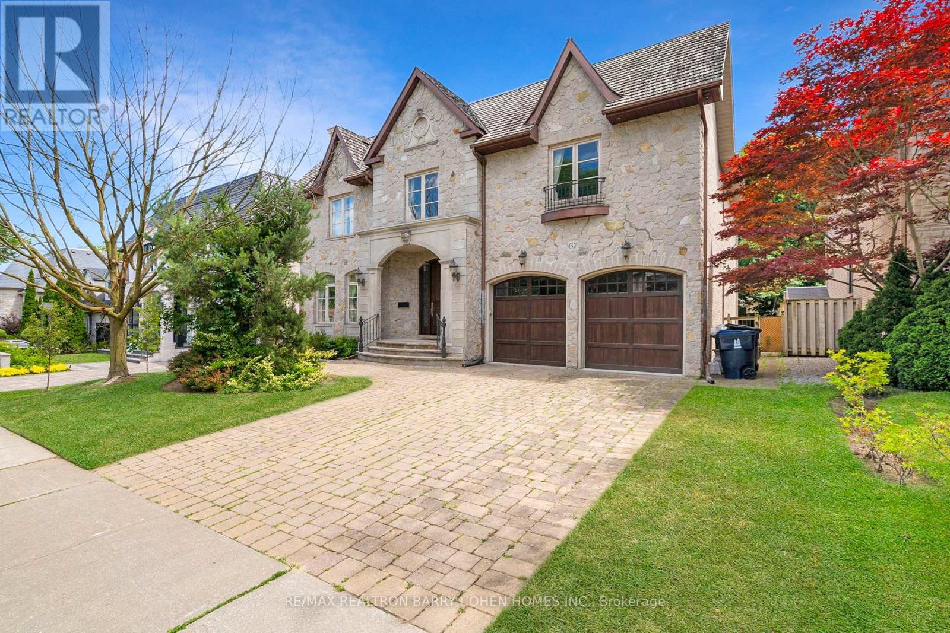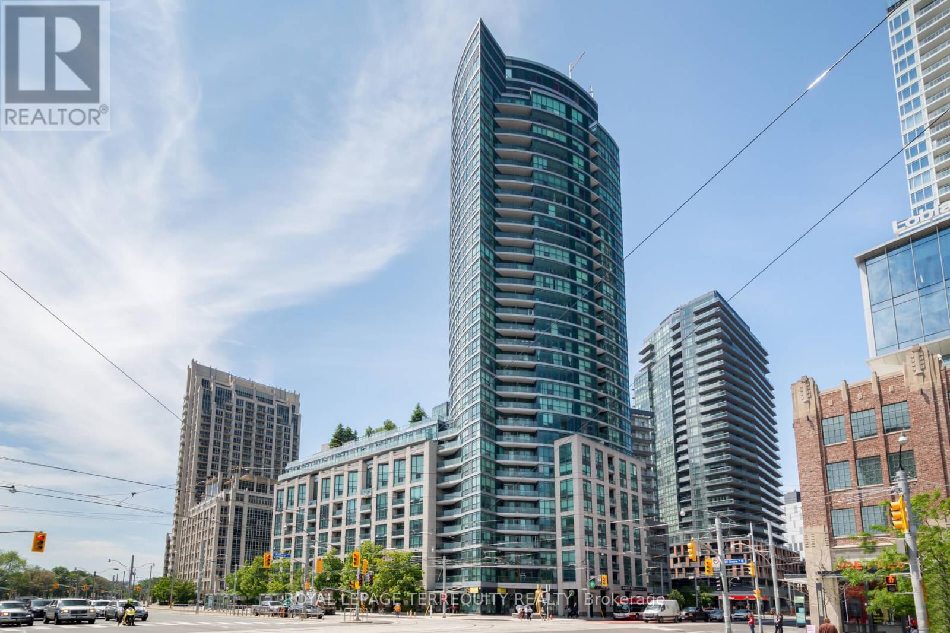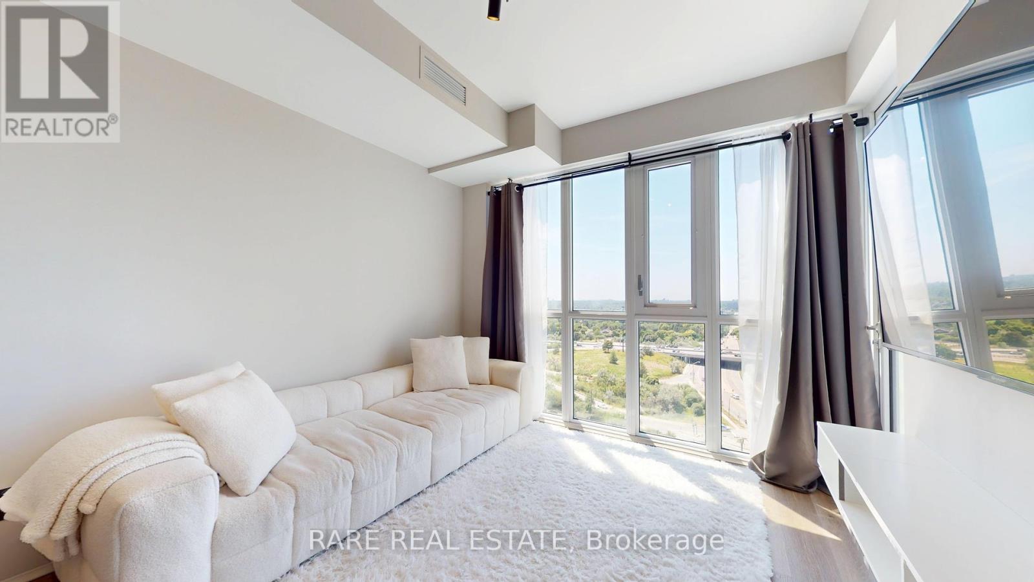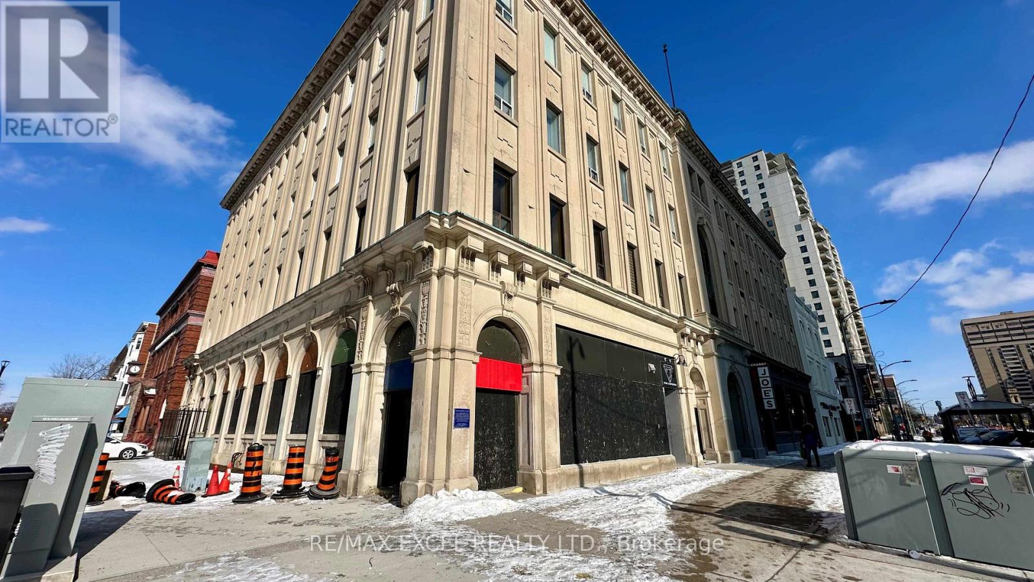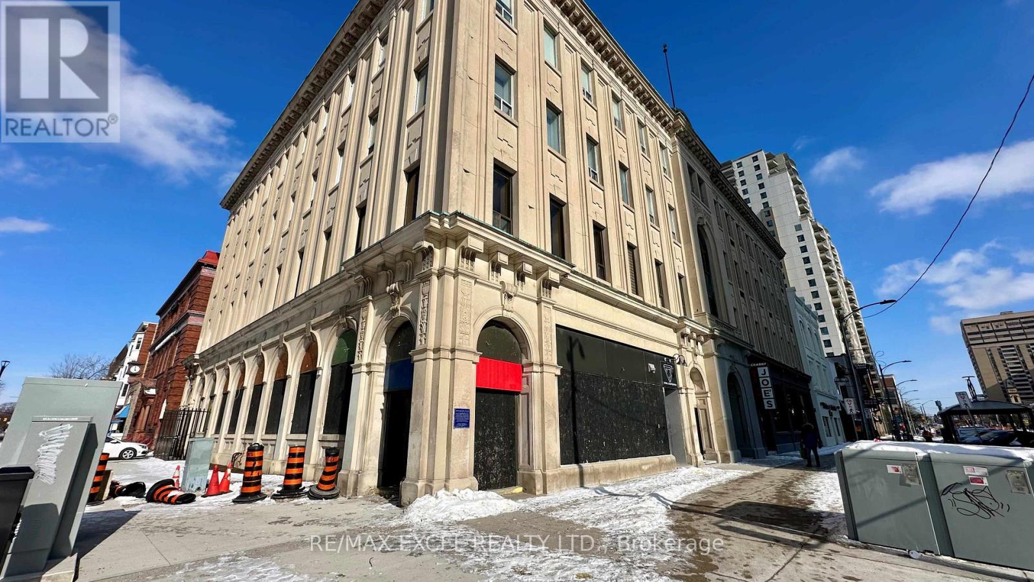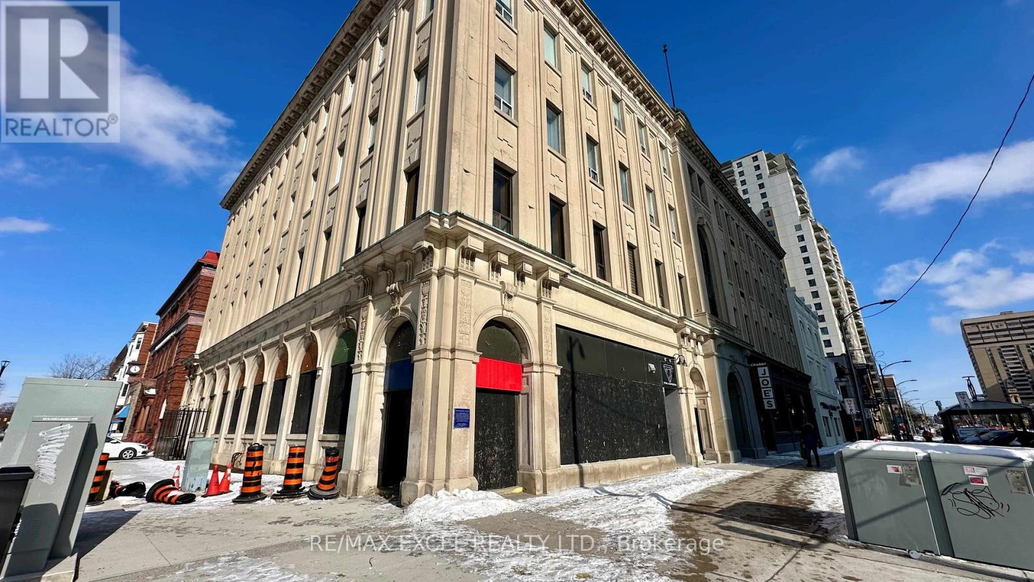134 Ava Road
Toronto, Ontario
Welcome to 134 Ava Road A Timeless Residence in the Coveted Cedarvale Community Nestled in one of Torontos most prestigious and family-friendly enclaves, this distinguished 3808 sqft of living space; 5-bedroom, 6-bathroom residence in Cedarvale offers the perfect harmony of classic elegance and contemporary comfort. Set on a generous, beautifully landscaped lot, this home radiates charm and sophistication from the moment you arrive. Step inside to discover a thoughtfully designed layout featuring a formal living room and an elegant dining area that flow seamlessly into a stunning modern eat-in upgraded kitchen adorned with premium appliances, The adjacent family roomanchored by a wood-burning fireplace as-is invites cozy gatherings and relaxed everyday living, while oversized windows frame views of the lush backyard retreat.White oak flooring graces the main level, while rich oak hardwood continues throughout the second floor. Upstairs, five spacious bedrooms and four full bathrooms offer exceptional comfort and privacy. The serene primary suite boasts built-in closets and a lavish 6-piece ensuite. Each additional bedroom provides ample space for children, guests, or home office needs.The professionally finished lower level features a large recreation room, full bath, abundant storage, and a private side entranceperfect for in-law or nanny suite potential.Outdoors, your own private oasis awaits. Mature trees, a custom gazebo, treehouse, and professional landscaping create the ultimate backdrop for summer entertaining or tranquil family time. A rare direct-access two-car garage, mudroom, main floor powder room, and numerous upgrades. Perfectly situated within walking distance to top-rated schools (Cedarvale Community School, Forest Hill Collegiate),Cedarvale Ravine, and minutes from TTC, LRT, shops, restaurants, parks, Allen Rd, and major highwaysthis is a rare opportunity to own a truly grand family home in one of Torontos most connected and coveted neighbourhoods. (id:60365)
67 Yorkminster Road
Toronto, Ontario
Welcome to this custom, architecturally impressive, residence in highly sought after St. Andrews. Offering approximately 4700sf of living space. The home boasts a striking natural stone and precast exterior, complemented by a timeless cedar shake roof. Step inside to a gracious foyer featuring elegant wainscoting, art niches, and limestone arches that set the tone for the refined details found throughout. The main floor showcases classic wainscoting, rich hardwood flooring, and sophisticated coffered and waffle ceilings that elevate every room.The open-concept living and dining rooms are defined by limestone pillars and coffered ceilingsideal for entertaining with style. A spacious family room with a custom B/I entertainment unit and gas fireplace seamlessly connects to the chefs kitchen, which features granite countertops, a centre island, and butlers pantry. Enjoy your morning coffee in the octagonal breakfast area under a dramatic coffered ceiling, with a walk out to the large backyarA stately panelled private library offers a quiet retreat, while a mudroom with side entrance and interior access to the double garage adds practicality to everyday living.Ascend the sweeping staircase with custom wrought iron railings to the second floor, where youll find a grand primary bedroom suite w/vaulted ceilings, his-and-hers walk-in closets, a generous sitting area, and a luxurious 7pc ens. The upper level also features a rare family's family room w/vaulted ceilings & 3 more sizeable bedrooms each w/access to ensuite bathrooms w/htd flrs. The fully finished walk-out lower lvl is an entertainers dream, complete with a spacious games room, rec room w/gas fireplace, wet bar, wine cellar, exercise room, guest bedroom, sauna, and 2 additional bathrooms. Located minutes from top-rated schools, upscale shops, fine restaurants, transit, and quick access to Highway 401, this exceptional home offers the perfect blend of timeless design, modern comfort, and unparalleled convenience. (id:60365)
907 - 100 Dalhousie Street
Toronto, Ontario
Beautiful 2-bedroom, 2-bathroom southeast-corner unit located in the heart of downtown Toronto at Church & Dundas. Offer 720 sq. ft. of interior living space plus two private balconies with a stunning city view. Includes **one parking space. The layout features 9-foot smooth ceilings and flooring throughout. The open concept living and dining room is filled with natural light, and the kitchen is equipped with quartz countertops, full-height tile backsplash, under-cabinet lighting, and stainless steel appliances. Both bedrooms are well-proportioned with large windows and closets. Primary en-suite bath with a glass shower, quartz counters, and porcelain flooring. The primary bathroom features a deep soaker tub and a modern vanity. Enjoy 14,000 sq. ft. of indoor and outdoor amenities including a fitness centre, yoga room, steam room, sauna, party room, and BBQ area. Situated just steps from TMU, U of T, hospitals, and the Financial District. Steps from transit, boutique shops, restaurants, and entertainment. TTC at your doorstep (id:60365)
2211 - 600 Fleet Street
Toronto, Ontario
Live by the Lake in Style. Welcome to this bright and beautifully maintained 1+Den suite located in the heart of Fort York Village. Thoughtfully designed with no wasted space, this high-floor unit features dark wood theme laminate flooring throughout and a spacious den that can easily function as a home office, dining area, or second bedroom. Enjoy stunning city and Fort York views through floor-to-ceiling windows. The modern kitchen offers ample storage and a floating island with a convenient breakfast bar. Ideally situated just steps from the Harbourfront, TTC, CNE, Budweiser Stage, Rogers Centre, and the new Loblaws. (id:60365)
334 - 461 Adelaide Street W
Toronto, Ontario
Fantastic opportunity to won this sleek contemporary unit in chic "Fashion House" by Freed. Located in on trendy King West, this unit has 2 spacious bedrooms, high ceilings and a great open concept layout. 812 Square Feet of living space with a 73 Sqft Balcony. Modern Colour Palette With Elegant Finishes Throughout. This unit is turnkey and ready to be called home. Building has fantastic amenities including rooftop pool with CN tower views. One of the best buildings in Toronto's Entertainment District! (id:60365)
3107 - 33 Singer Court
Toronto, Ontario
Laminate Floor. Large Open Concept With Unobstructed West View 1+1Study On High Floor. Bedroom And Living Room Both Walk To Huge Balcony. 9 Ft. Ceiling. 1 Parking In Included. Huge Granite Counter Top. Close To Subway, Shopping Centre And Major Hwys. (id:60365)
1403 - 10 Deerlick Court
Toronto, Ontario
Welcome to Ravine Condos! This impeccably upgraded 1 Bedroom + Den suite offers over $50k in premium upgrades and is truly move-in ready. The den has been enclosed to function as a private room or home office. A custom-built kitchen island adds valuable storage and doubles as a sleek dining area, making the space both stylish and functional. Soaring ceilings and unobstructed west-facing views flood the unit with natural light, highlighting the modern finishes throughout granite countertops, upgraded cabinetry, and high-end fixtures. This is a rare opportunity to own a one-of-a-kind unit that effortlessly blends design and practicality. A MUST-SEE! Enjoy a full range of luxury amenities, including a state-of-the-art fitness centre, party room, games room, rooftop sun deck, and 24/7 concierge. Families will appreciate the dedicated children's playroom, while pet lovers will love the convenient dog wash bay. (id:60365)
Main - 272 Dundas Street E
London East, Ontario
This property boasts 3,854 square feet of prime retail space on the main floor, along with an additional 3,830 square feet in the basement for extra charges if needed. It occupies a strategic location in Downtown London at the bustling corner of Wellington and Dundas Streets. Surrounded by prominent downtown office towers, this site guarantees substantial foot traffic, making it highly suitable for a diverse range of commercial ventures. Previously, it successfully housed Mac's/Circle K and Subway, demonstrating its capacity for high-demand businesses. Great for any uses, restaurant, retails, convience store etc.... (id:60365)
Bsmt - 272 Dundas Street E
London East, Ontario
This property boasts 2700sft of open space in the basement. It occupies a strategic location in Downtown London at the bustling corner of Wellington and Dundas Streets. Surrounded by prominent downtown office towers, this site guarantees substantial foot traffic, making it highly suitable for a diverse range of commercial ventures. Previously was a workout space. Additionally, its location along the forthcoming bus rapid transit line enhances its appeal, positioning it as an outstanding opportunity for both owner-operators and savvy investors ready to capitalize on this high-potential asset. (id:60365)
272 Dundas Street E
London East, Ontario
This property boasts 3,854 square feet of prime retail space on the main floor, along with an additional 3,830 square feet in the basement. It occupies a strategic location in Downtown London at the bustling corner of Wellington and Dundas Streets. Surrounded by prominent downtown office towers, this site guarantees substantial foot traffic, making it highly suitable for a diverse range of commercial ventures. Previously, it successfully housed Mac's/Circle K and Subway, demonstrating its capacity for high-demand businesses. Additionally, its location along the forthcoming bus rapid transit line enhances its appeal, positioning it as an outstanding opportunity for both owner-operators and savvy investors ready to capitalize on this high-potential asset. (id:60365)
25 - 746112 Township Rd 4, 2nd Street
Blandford-Blenheim, Ontario
Downsizing in todays market can be a challenge, with buyers becoming increasingly selective and homeowners striving to maximize their return. That's why were excited to present Unit 25 in Forest Estates an ideal modular home tailored for those looking to simplify without sacrificing comfort. Step through the front door and immediately feel the warmth and connectedness of home. The thoughtfully designed kitchen is perfect for couples, with a convenient pass-through to the breakfast bar ideal for sharing moments with family or entertaining friends. This space effortlessly blends functionality with charm, ensuring it will meet your needs for years to come. Tucked away at the far end of the home, the primary bedroom offers a peaceful retreat, providing the perfect place to unwind after a long day. The backyard is a standout feature spacious, private, and versatile. Whether its a secure area for your dogs to play or the perfect backdrop for evening gatherings, this exceptional lot delivers both function and enjoyment. As a bonus, the detached garage boasts its own driveway, offering plenty of space for a car, workshop, or even a man cave. With room for projects, storage, and hobbies, its the perfect complement to this already impressive property. Forest Estates is known for its welcoming neighbors, strong sense of community, and peaceful rural charm yet it remains close to amenities. With pride of ownership throughout, an attractive price point, and everything you need for your next chapter, Unit 25 on Second Road is ready to welcome you home. (id:60365)
4597 Sunset Road
Central Elgin, Ontario
LEGAL NON-CONFORMING DUPLEX IN DESIRABLE PORT STANLEY CLOSE TO PARK AND GROCERY STORE MINUTES FROM DOWNTOWN SHOPPING. MAIN FLOOR 3 BEDROOM UPPER 2 BEDROOM HOUSE NEEDS SOME COSMETIC RENOVATIONS AND IS BEING SOLD IN "AS IS" CONDITION. SEPERATE HYDRO + GAS METERS - SHARED WATER. ALL ROOM SIZES ARE APPROXIMATE. RECENT IMPROVEMENTS - NEWER ROOF RE-SHINGLED IN 2020 - NEW SOFFITS, FACIA & EAVESTROPH - INCLUDES 2 STOVES & 1 FRIDGE - ON DEMAND WATER HEATER IS OWNED -FURNACE IS 8 YEARS OLD. 4 BEDROOMS, 2 PARKINGS, ON MAIN FLOOR 2 BEDROOMS 2 PARKINGS FOR 2ND LEVEL IN DESIRABLEPORTSTANLEY CLOSE TO PARK, SCHOOL AND GROCERY STORE MINUTES FROM DOWNTOWN SHOPPING. ALL ROOMSIZES ARE APPROXIMATE. RECENT IMPROVEMENTS - NEWER ROOF RE-SHINGLED IN 2020. (id:60365)


