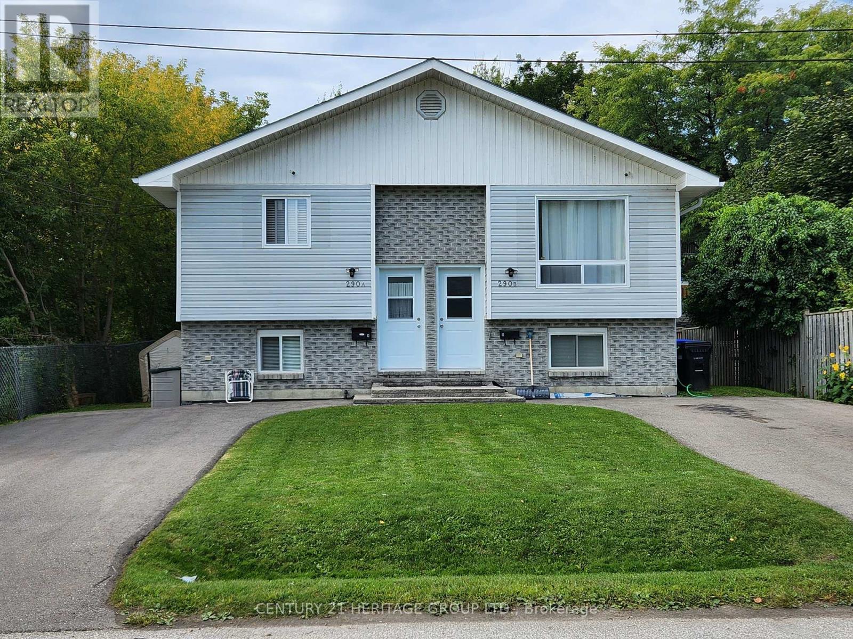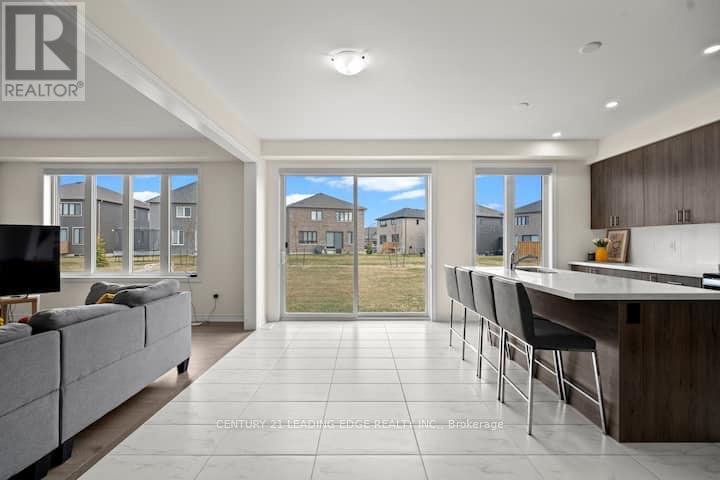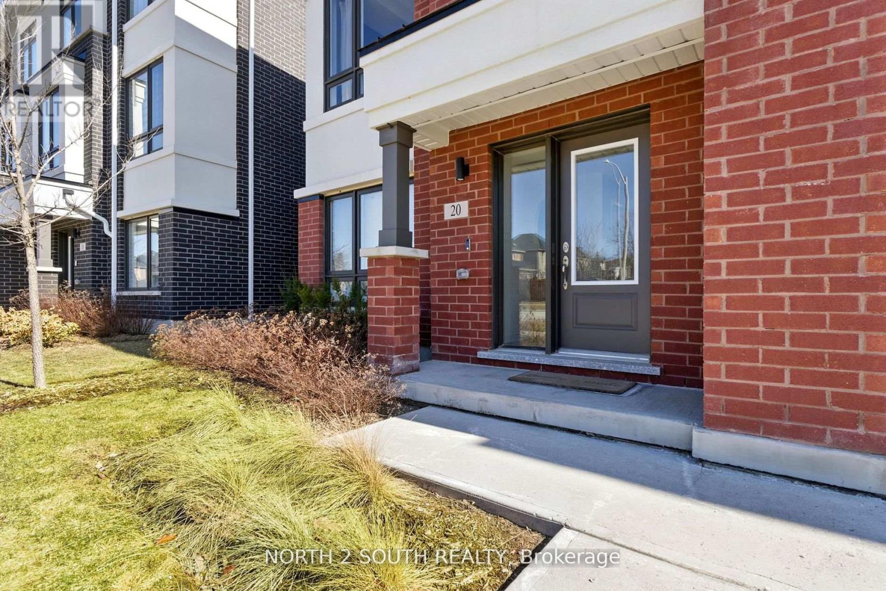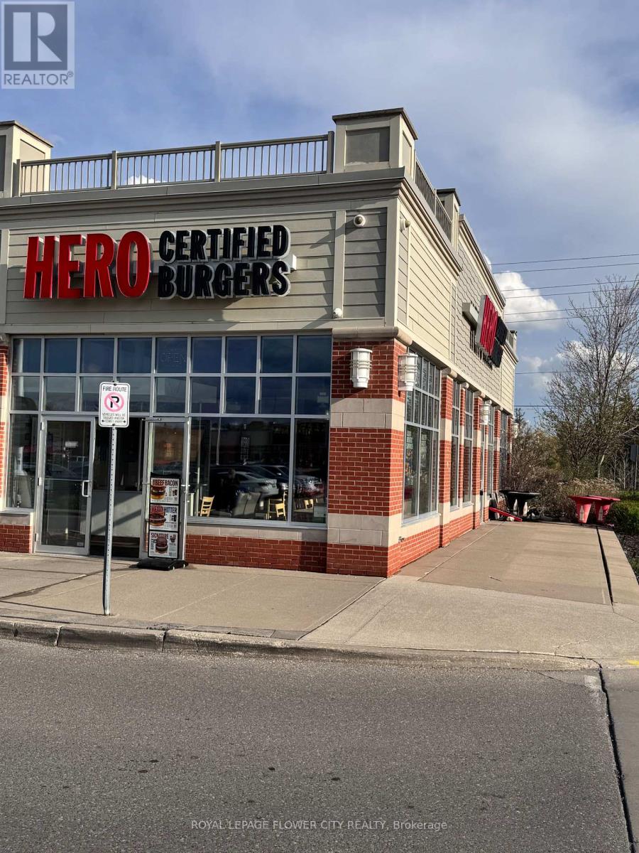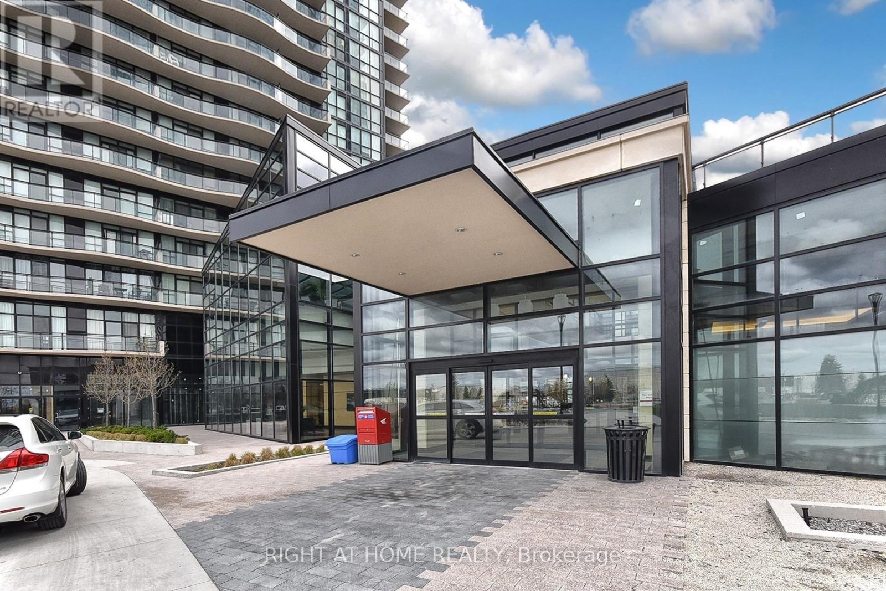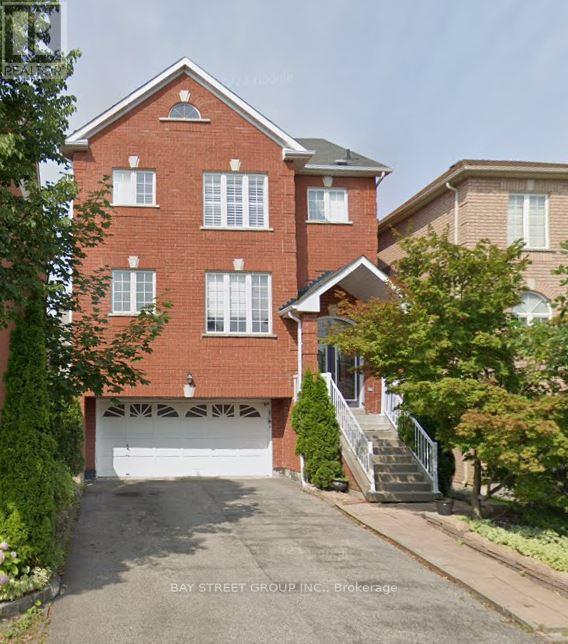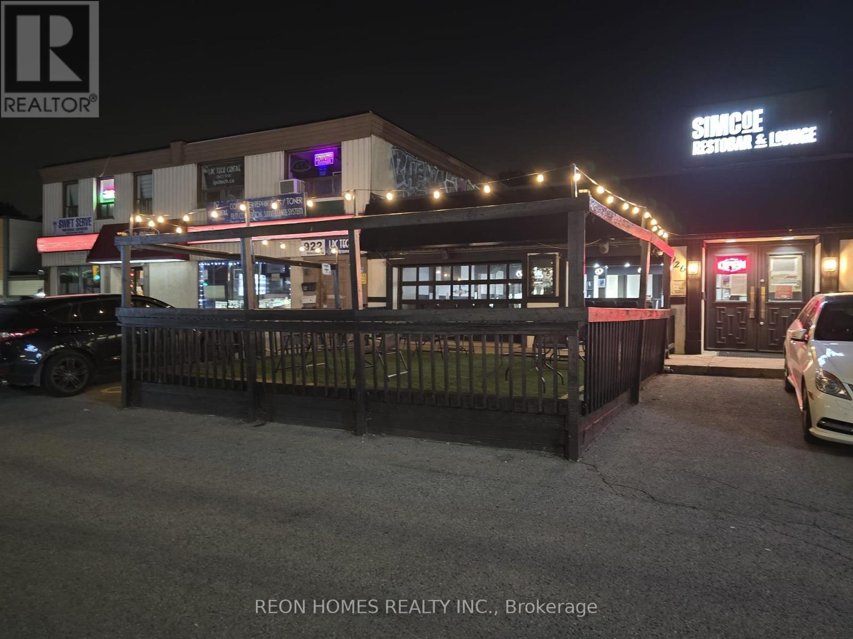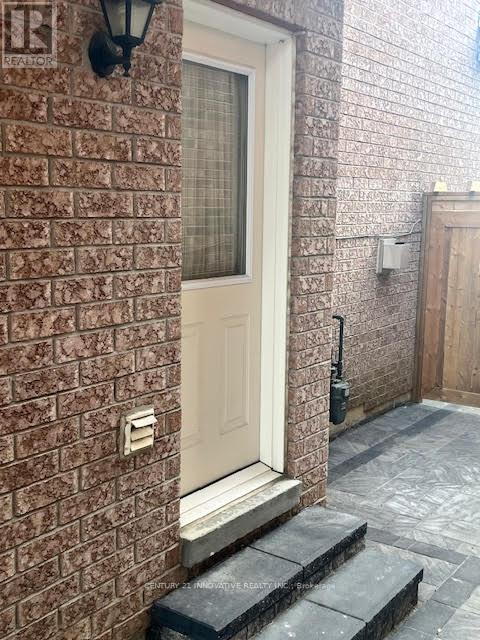290 George Street
Midland, Ontario
Low-maintenance legal duplex built in 1989, featuring over $70,000 in cosmetic upgrades. The upper unit, renovated in 2021 and currently vacant, offers a bright and spacious 3-bedroom, 1-bath layout with over 1,000 sq. ft. of living space, a large kitchen with breakfast area, and in-suite laundry. The lower unit, recently renovated in July 2025 and approximately 870 sq. ft., is a 2-bedroom, 1-bath space with a generous kitchen, breakfast area, and in-suite laundry, and is currently tenanted. Each unit enjoys its own private driveway. Conveniently located close to the waterfront and downtown strip, with all essential amenities just minutes away and only a 15-minute drive to Balm Beach. Options include renting out the upper unit short- or long-term, or moving in and offsetting expenses with rental income from the lower tenant. Move-in ready! Extras: Separately metered units, exterior wired security cameras, central air and furnace, propane heating, outdoor shed, deck, and potential to add a garden suite for additional income. (id:60365)
165 Rosanne Circle
Wasaga Beach, Ontario
Gorgeous 2 story detached house offers a bright and open concept kitchen, dining room, and great room area, 4 bedrooms, and 3.5 bathrooms. Laundry room is located on the second floor. Spacious primary bedroom with 5 piece primary ensuite bathroom and walk-in closet. Attached garage with access to inside the home. Landlord requires Full Equifax report, Employment letter, Pay stubs, References, Rental Application. (id:60365)
Unit 8 - 560 Anne Street N
Springwater, Ontario
office group containing reception and four large office in small well organized office building on the grounds of the springwater/barrie airport located on Anne st. the complex is approx 950 sq ft containing a-1 lighting, carpeted reception area with 1 reception desk and heat and water are included in rental price. Great set up for small company or for individual business people (id:60365)
216 Zokol Drive
Aurora, Ontario
**Welcome to 216 Zokol Drive, Aurora!**Beautiful and spacious 3+1 Bedroom, 3-Bathroom Freehold Townhome in one of Auroras most sought-after family-friendly neighbourhoods. This bright and well-maintained home offers an open-concept layout with a large living and dining area, modern kitchen with breakfast bar, and a cozy family room perfect for entertaining. Upstairs features a generously sized primary bedroom with a walk-in closet and 4-piece ensuite, along with two additional bedrooms and a full bathroom. The finished basement provides extra living spaceideal for a home office, rec room, or kids play area.Enjoy the private backyard for summer BBQs and family gatherings. Parking includes an attached garage with direct home access and a private driveway.Located close to top-rated schools, parks, shopping, restaurants, and easy access to Highway 404 and GO Transit. A perfect home for families looking for comfort and convenience in the heart of Aurora.**Highlights:*** 3 Bedrooms | 3 Bathrooms* Bright, open-concept main floor* Finished basement with extra space* Private backyard* Garage + driveway parking* Prime Aurora location near schools, parks & transit--- (id:60365)
10 - 20 Thomas Armstrong Lane
Richmond Hill, Ontario
Elegance meets convenience at 20 Armstrong. Step into refined living in this beautifully appointed 4 bedroom, 4 bathroom residence nestled in one of the areas most desirable neighborhoods. Thoughtfully designed with an open concept layout, this home exudes style, comfort, and functionality. Ideal for everyday living and sophisticated entertaining. The spacious interior is filled with natural light and boasts seamless flow throughout the principal rooms, making it perfect for family gatherings and memorable occasions. Located in a premium, family-friendly community, this home offers unrivaled convenience. Just steps to YRT transit and walking distance to Viva Blue, grocery stores, fine dining, and a variety of lifestyle amenities. Commuters will appreciate quick access to highway 404, while families benefit from proximity to top rated schools and beautiful parks. Experience the perfect balance of modern design and exceptional location. This is more than just a home-it's a lifestyle opportunity you won't want to miss. (id:60365)
210 Ridgefield Crescent
Vaughan, Ontario
Welcome to 210 Ridgefield Cres. An absolutely beautiful 4+1 bedroom home located in the perfect family-friendly community of Maple. Walking distance to the GO Station, schools, parks, and public transit. This home embraces your every need and desire with a delightfully traditional main floor layout. Absolutely stunning open concept basement with private walkout for incredible income potential or private living quarters. (id:60365)
1380 Major Mackenzie Drive W
Vaughan, Ontario
Hero Certified Burgers Franchise for Sale Prime Vaughan Location (Major Mackenzie & Dufferin) An exceptional opportunity to own a turnkey Hero Certified Burgers franchise in one of Vaughan's busiest and most sought-after plazas. Located at the high-traffic intersection of Major Mackenzie Drive and Dufferin Street, this corner unit offers maximum visibility and foot traffic, surrounded by a mix of well-established brand-name restaurants, grocery stores, and retail outlets. Key Features: Corner unit with excellent exposure Private patio seating for up to 15 guests Spacious interior with seating for over 40 customers Ample parking available in a high-traffic commercial hub The only burger concept in the entire plaza Surrounded by top-tier anchor tenants ensuring constant footfall This location is fully operational and generating income, ideal for hands-on entrepreneurs or investors seeking a profitable venture in the foodservice industry. The current owner is committed to providing comprehensive training and step-by-step guidance in partnership with the franchisor, ensuring a smooth and successful transition. Don't miss this rare chance to own a recognized brand in a premium Vaughan location. Serious inquiries only. Impressive Sales With New 5 Year lease Term Please Do Not Go Direct to the restaurant or talk to Employees (id:60365)
312 - 2910 Highway No, 7 Road W
Vaughan, Ontario
Welcome to Expo 1. This large corner unit has all the space you need. 1,033 sqft of livingspace with 1 bedroom and a large den, 2 bathrooms, large kitchen with centre island and a walk out balcony off the living area. Flat ceiling throughout. Condo within 5 minute walk to Vaughan Metropolitan Subway, shopping, entertainment, restaurants, schools, highway 400. Condo amenities include Gym, Sauna, indoor pool, game room, party room and BBQ area. (id:60365)
57 Gail Parks Crescent
Newmarket, Ontario
Stunning 2-Car Garage Home with Finished Walk-Out Basement in Woodland Hill! Located on a quiet crescent just a short walk to Upper Canada Mall, this beautifully maintained home features 9 ceilings, hardwood floors & stairs, and a bright open-concept layout. The sunny eat-in kitchen boasts stainless steel appliances, granite countertops, and walk-out to a wood deck. Spacious family room with gas fireplace, plus a formal dining area for entertaining. Primary bedroom offers California shutters, walk-in closet, and a 4-pc ensuite. Finished walk-out basement with garage access leads to the backyard. Move-in ready! (id:60365)
8 Hacienda Drive
Richmond Hill, Ontario
Entire Home For Lease (Main floor, Second floor, and Self Contained Basement Apartment With Separate Entrance). Beautiful Semi Detached Situated On A Quiet Street In Family Friendly Oak Ridges. Amazing Open Concept Layout Allows For Tons Of Natural Sunlight. Gleaming Hardwood Floors. Spacious Kitchen Features Eat-In Breakfast Area With Stainless Steel Appliances And Walk-Out To Huge Patio. 3 Bedrooms & 3 Bathrooms. Main Floor Laundry. Walk To The Largest Kettle Lake On The Oak Ridges Moraine. Nature Reserve With Migrating Birds & Ducks, Fishing, Boating, Water Sports, Walking Trails, Park & Community Centre. (id:60365)
926 Simcoe Street N
Oshawa, Ontario
Rare Chance To Own A Fully Built Freestanding Restaurant With Low Rent And Plenty Of Parking In A High Visibility Location At Oshawa(Simcoe St N & Taunton Rd E). This Freestanding Property Naturally Attracts Attention, Advertising Itself To Passing Traffic And The Surrounding Community. LLBO For 250 Indoor Seats + 35 On Permanent Patio. Plenty Of Parking Available At The Back 12 Ft Exhaust Hood, Two Walk-In Coolers, And One Walk-In Freezer Rent: $5,000 + HST Lease Term: 3.5 Years Remaining Plus 5-Year Renewal Option (id:60365)
Bsmt Apt #3 - 43 Starfire Drive
Toronto, Ontario
Brand new and never lived in 1 Bedroom & 1 Bathroom Basement apartment with shared kitchen in a prime location In Highland Creek. Separate entrance to basement apt. Walking distance To University Of Toronto. Easy Access To Ttc & Hwy 401. Close To Plazas, Parks, Centennial College, Hospital And Much More. Tenants Pay 10% Of The Utilities. There are four bedrooms to choose from. Thank you for showing (id:60365)

