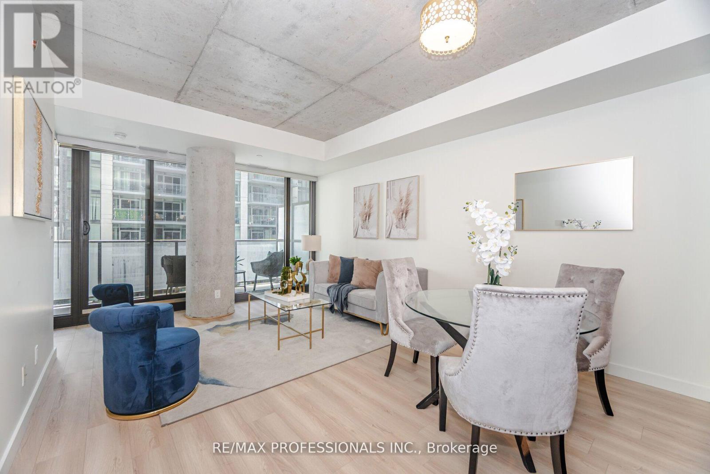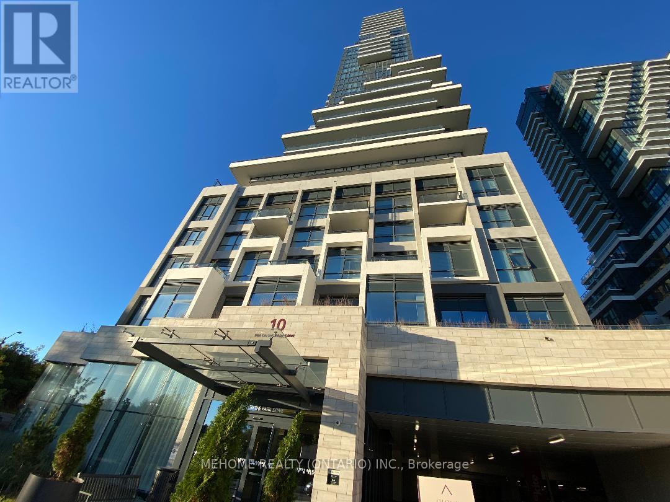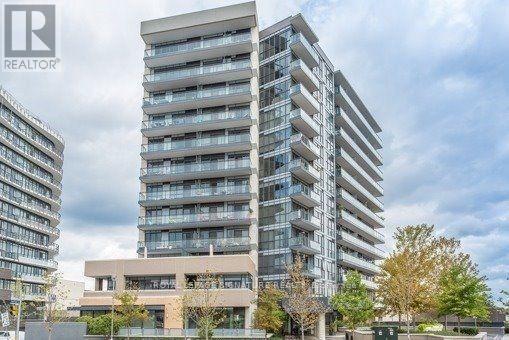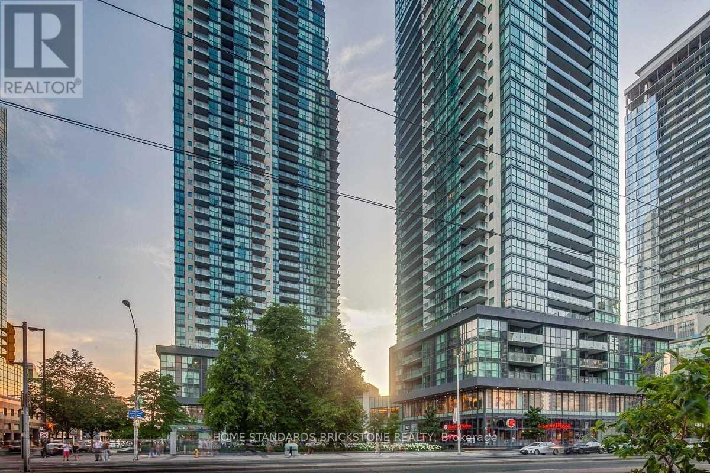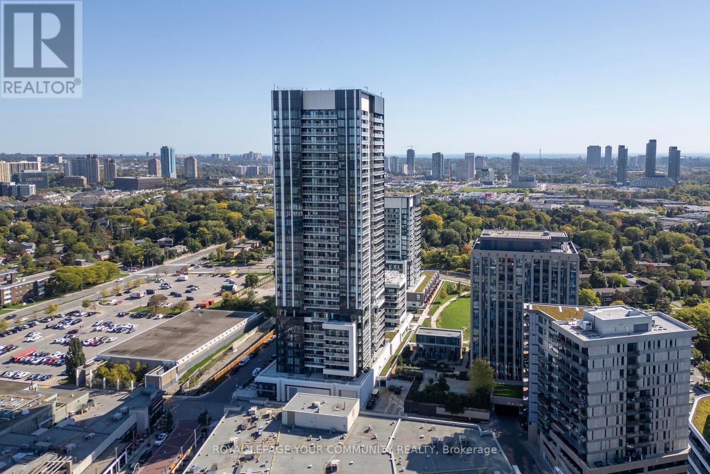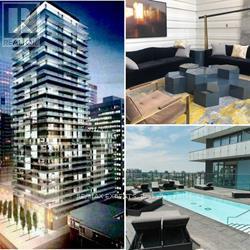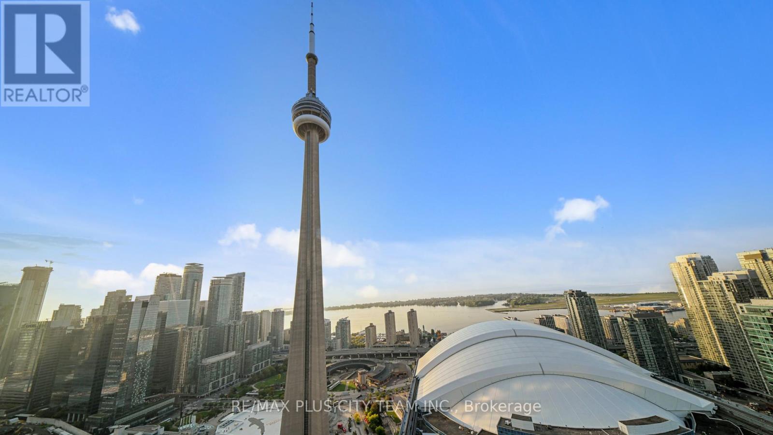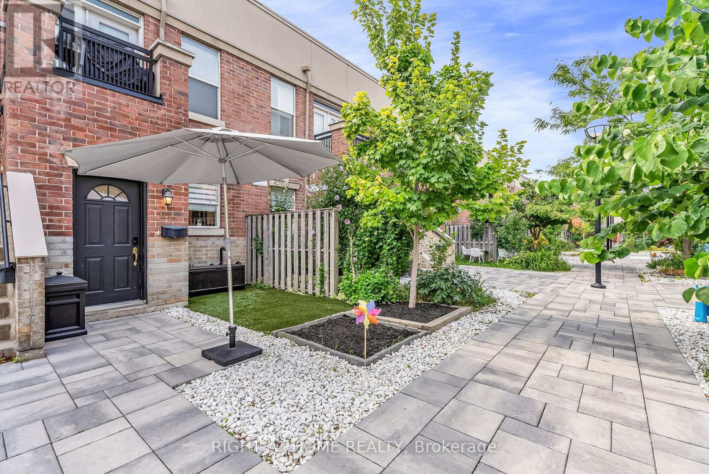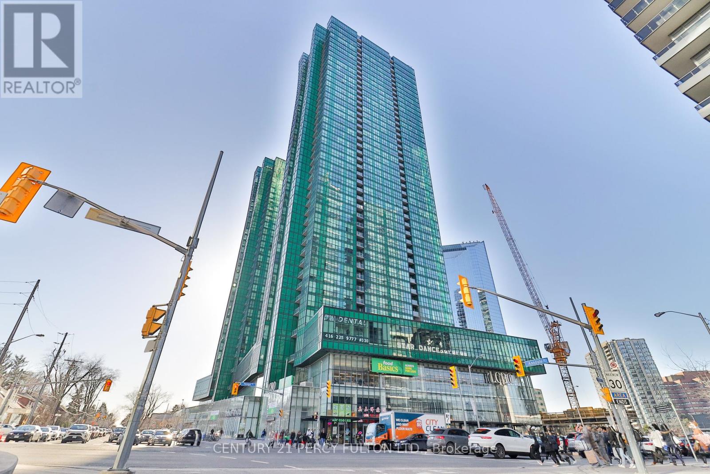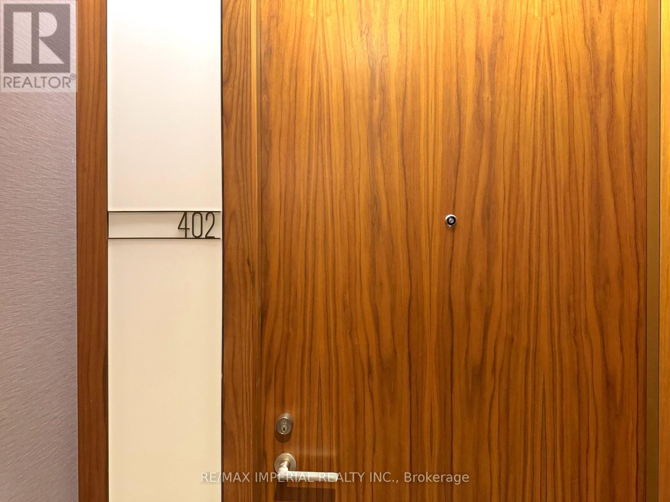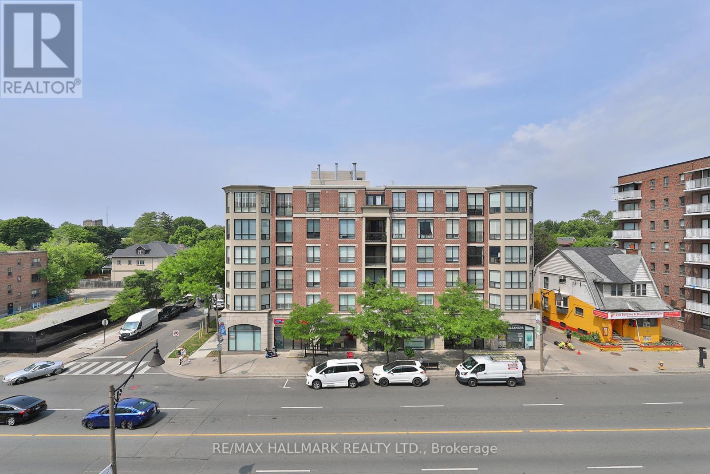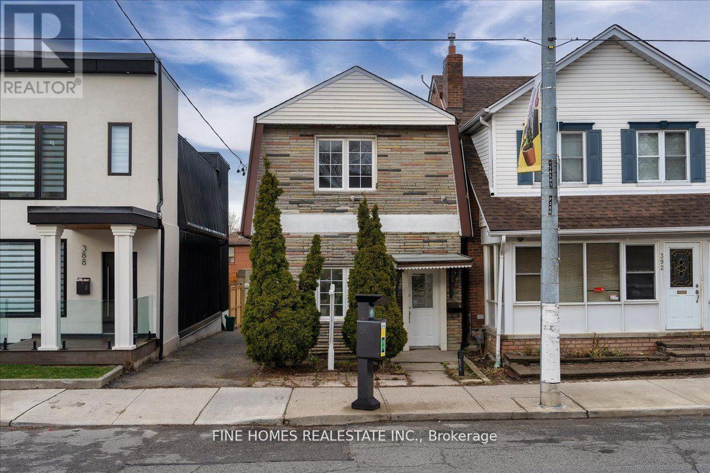716 - 111 Bathurst Street
Toronto, Ontario
Would you love to live in a beautiful loft condo with 2 bedrooms, 1 bathroom, 1 underground parking, with over 700 sqft of luxury, located in the very trendy and highly desirable Fashion district of Downtown Toronto? Welcome to the Iconic ONE Eleven condos. This condo is located in a very convenient area of Downtown Toronto, just steps from the trendy King West area, and offers true lifestyle with shops, restaurants, parks, transit, hospitals, schools, highways, and all that you could want or need. This beautiful condo, features a 1 car underground parking, 1 locker, 2 bedrooms, 1 bathroom, and over 700 sqft of luxury. This modern and spacious condo has premium finishes and upgrades which include: Lofted 9-foot exposed concrete ceilings, floor-to-ceiling windows, a spacious balcony offering gas a hookup for BBQ, a designer kitchen equipped with stainless steel appliances (gas stove) and quartz countertops, new laminate floors throughout, ensuite laundry and much much more. This condo has many world-class amenities which include: 24-Hour Concierge service, rooftop terrace with BBQs, a chic party room, a stylish media lounge, guest suites, and much much more. (id:60365)
3004 - 10 Inn On The Park Drive
Toronto, Ontario
Experience luxury living at the prestigious Chateau at Auberge on the Park, located in the heart of North York. This NEW stunning 2-bedroom, 2-bathroom residence offers 949 sq. ft. of thoughtfully designed living space with soaring 9-foot ceilings and modern finishes throughout. Perched on the 30th floor, the suite showcases breathtaking northwest views of Leslie Park from a spacious private balcony, perfect for relaxing or entertaining. The open-concept layout is complemented by floor-to-ceiling windows with window coverings included, filling the home with natural light. A chef-inspired kitchen features energy-efficient, 5-star rated appliances, an integrated dishwasher, and contemporary soft-close cabinetry. (id:60365)
501 - 85 The Donway W
Toronto, Ontario
Rarely Offered, 1Br 1Wr 600 Sq Ft, north facing unit at popular "Reflections" near Shops at Don Mills! Open Concept L/R, D/R, & Ktch. Granite Counters, S/S Appliances, Lam Flrs. Open Balcony W Great View Of The Square! Footsteps From All The Trendy Restos, Shops, Vip Cinemas, Top Schools, & Community Centre For Seniors. Edwards Gardens, Public Transit & Major Highways. Building Features Concierge, Fitness & Gorgeous Party Room. (id:60365)
1707 - 5162 Yonge Street
Toronto, Ontario
After A Long Time, This East Facing 1 Bedroom + Den Is Available Once Again! Located Within The Much Sought After Gibson Square Towers, This Open Concept Unit Is Waiting To Make It Your Next Home. The Den Has Zero Issue Being Used As Your Home Office Or As A Guest Bedroom. Direct Access To Subway From The Lobby, A Rarity In Toronto. Other Amenities Include 24Hr Concierge, Gym, Indoor Pool, Sauna, BBQ Terrace, Party Room, Games Room, And Guest Suites. 1 Parking Space And 1 Locker Also Included. (id:60365)
317 - 50 O'neil Road
Toronto, Ontario
Welcome to Unit 317 at Rodeo Drive Condos, 50 O'Neil Road, an elegant northwest corner suite located in the heart of the Shops at Don Mills, Toronto's premier lifestyle destination. Developed by Lanterra, Rodeo Drive Condos combines striking architecture, luxury interiors, and everyday convenience, placing boutique shopping, fine dining, cafés, and entertainment right at your doorstep. This bright and spacious residence has been extensively upgraded, offering exceptional comfort and style. The kitchen features a premium Miele appliance package including oven, cooktop, fridge, and dishwasher, complemented by a GE microwave and Kohler faucets. The laundry area is equipped with a Bloomberg washer and dryer, ensuring both efficiency and durability. Throughout the suite, custom upgraded lighting enhances each room including inside the closets while custom Zebra blinds add a refined finishing touch. Expansive windows face northwest city views and flood the living space with natural light, creating a warm and inviting atmosphere perfect for both entertaining and everyday living. The open-concept floor plan seamlessly connects the kitchen, dining, and living areas, while thoughtful details and high-quality finishes elevate the overall design. Rodeo Drive Condos offers residents a collection of world-class amenities, including a state-of-the-art fitness studio, indoor/outdoor pool with cabanas, party and lounge spaces, and beautifully landscaped outdoor terraces. This suite includes two premium parking spaces and one locker a rare offering that adds significant convenience and value. Unit 317 at Rodeo Drive Condos is a rare opportunity to own a fully upgraded home in one of Toronto's most desirable and connected communities where modern living meets the vibrant energy of Shops at Don Mills. (id:60365)
2511 - 57 St. Joseph Street
Toronto, Ontario
Welcome to 1000 Bay by Cresford, a beautifully designed junior studio with den located in the heart of downtown Toronto @ Bay & Wellesley, just steps to the University of Toronto, Queens Park, Yorkville, Bloor Street shopping, and the subway. This spacious 408 sq ft unit features 9ft ceilings, floor-to-ceiling windows with east-facing unobstructed views, a 58 sq ft balcony, laminate flooring throughout, a designer kitchen with stainless steel European appliances, Caesarstone countertops and backsplash, and a modern bathroom with marble vanity. The den can be used as a bedroom, making this a versatile space perfect for students or professionals. Enjoy state-of-the-art amenities including a rooftop outdoor pool, lounge and dining area with fireplace and BBQs, fitness centre, media/billiards/games room, and 24-hour concierge.***Photos are from before the current tenant moved in.*** Shows 10+++ and move-in ready! (id:60365)
4311 - 300 Front Street
Toronto, Ontario
Welcome to luxury living in the heart of downtown Toronto. This spectacular 2-bedroom plus den corner suite by Tridel offers unrivaled southeast views of the lake, CN Tower, and Rogers Centre. You can even watch Blue Jays games directly from your living room or balcony. With soaring ceilings and floor-to-ceiling windows throughout, this bright and spacious unit is filled with natural light from morning to night. The thoughtfully designed layout features a sleek, modern kitchen with integrated appliances, a generous center island, and stylish cabinetry that opens to the living and dining areas. Perfect for both everyday living and entertaining. The split-bedroom layout provides privacy, while the den is ideal as a home office, nursery, or guest space. Two walk-outs lead to an oversized wrap-around balcony where you can take in panoramic city and lake views. This building offers a true five-star lifestyle with top-tier amenities including a rooftop pool and cabanas, spa, sun decks, fitness center, yoga studio, party room, poker lounge, BBQ area, guest suites, and 24-hour concierge service. Everything you need for comfort, convenience, and leisure is right at your doorstep. Located just steps from world-class dining, shopping, the PATH, waterfront trails, public transit, and Toronto's top attractions, this is your chance to live in one of the city's most iconic and exciting locations. (id:60365)
104 - 55 Halton Street
Toronto, Ontario
Welcome Home To This Spectacular Townhouse On The Ossington Strip, Just Steps To Trinity Bellwoods Pk. Private Entry From Central Courtyard + Garden & Bbq Area. Main Flr Powder Rm, Real Hrdwd Flrs, Sunny West View + French Doors To Balcony. Renovated Modern Kitchen. Spacious Principal Suite Feat W-W Closet, 3 Pc Ensuite & Convenient Laundry. Over 1600 Sqft! Flexible W.F.H. Office + 3 Bdrms = Lots Of Versatility. Designed For Real Life, Motorized Blinds Throughout and Built-In Custom Closets, This Is Where You Want To Be! (id:60365)
2105 - 9 Bogert Avenue
Toronto, Ontario
Welcome to the iconic emerald towers rising above Yonge and Sheppard, with a sleek glass exterior and contemporary design. Residents enjoy direct subway access, groceries, upscale retail shops, and various dining options at their doorstep. You're also just minutes from the 401, 404, and Finch GO Station. The building has great amenities, including a gym, indoor pool, and rooftop terrace. This one plus the den, can truly act as a two-bedroom unit. It has a spacious open layout, modern finishes, 9 ft ceilings, and floor-to-ceiling windows. Emerald Park offers a sophisticated urban lifestyle in one of Toronto's most vibrant neighborhoods, making it a great investment opportunity. (id:60365)
402 - 55 Scollard Street
Toronto, Ontario
Luxurious 2-bedroom corner suite in the prestigious Four Seasons Private Residences. Offering 1,485 sq. ft. plus a 20 ft. balcony, this high-floor unit features a split-bedroom layout, Downsview kitchen with centre island, and the finest finishes throughout10 ceilings, floor-to-ceiling windows, hardwood & marble floors. Enjoy unobstructed panoramic views and five-star hotel-style living with access to the Four Seasons health club, spa, indoor pool, concierge & valet parking. Situated in the heart of Yorkville, steps to world-class shopping, dining, and entertainment. (id:60365)
609 - 2727 Yonge Street
Toronto, Ontario
Welcome Home to the Residences of Lawrence Park! An elegant, well-proportioned, 1,400sqft split-plan, 2 beds, 2 full baths home offers a gorgeous West-facing view which drenches the atmosphere in beautiful sun that you can enjoy inside or out on your full-span balcony. Located in one of Torontos most desirable areas every amenity you can dream of is practically in walking distance. The Primary boasts a spacious oasis Ensuite bathroom, walk-in closet, and another entrance to the balcony. The separate & large dining room is perfect for your family dinners. The open-concept great-room/living room features an eat-in & efficient kitchen, loads of cupboard space, stainless steel fridge, stainless steel dishwasher, built-in wall oven & convection microwave, with a sleek, separate cooktop on custom stone counters. 2 Individual Heating & Cooling Units keep the home cool or warm in 2 zones for ultimate comfort. Plaster Crown Moulding adorns the ceilings incl coffered entrance details leading to the beautiful living spaces, making this home inviting & classic. The buildings stunning light-filled central atrium, w/ friendly & helpful residents, incl multiple elevators, mean your travels in & out are always stress-free, beautiful & quick. This well-managed & meticulously maintained boutique building offers an amazing Guest Suite, indoor pool, whirlpool, exercise room, large library, cards/bridge room & an incredible party room which opens to a roof-top terrace complete with gardens, plenty of seating & sunning areas, clean & free to use bbqs, w/ separate Kosher grills! Having only 7 floors, your new home also includes plenty of visitor parking underground, amazing 24-7 Concierge services, incredibly managed building, 1 parking space w/ a very large storage room in one location. Bonus includes a plug/power receptacle in the storage room for your extra freezer or fridge! Upgrades Include: Toilets, Vanity, KitchFaucet, Designer Light Fixtures, Custom Roller Blinds. **Tenanted** (id:60365)
Main - 390 Oakowood Avenue
Toronto, Ontario
Beautiful 2-bedroom, 1-bathroom main floor apartment in a central location. This unit is a must-see! Enjoy abundant natural light, approximately 800 sq ft of interior space. Conveniently located steps away from TTC, restaurants, parks, schools, and grocery shops. New flooring, freshly painted. (id:60365)

