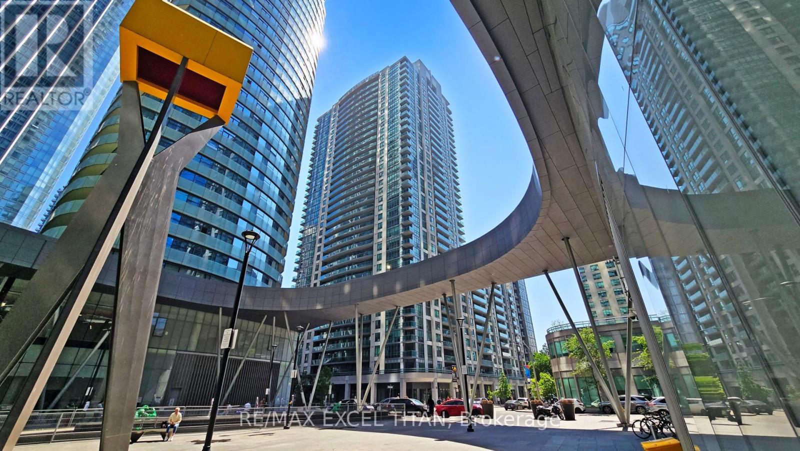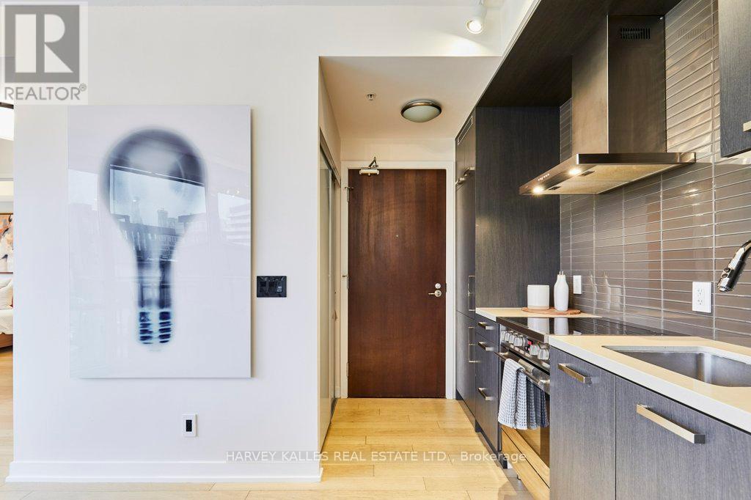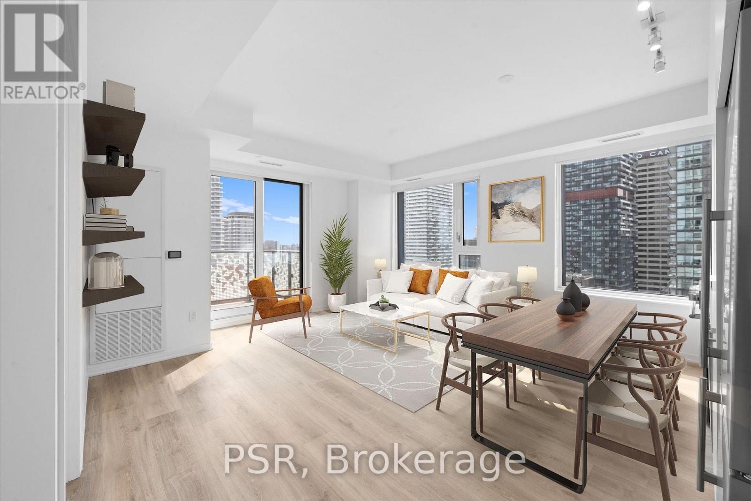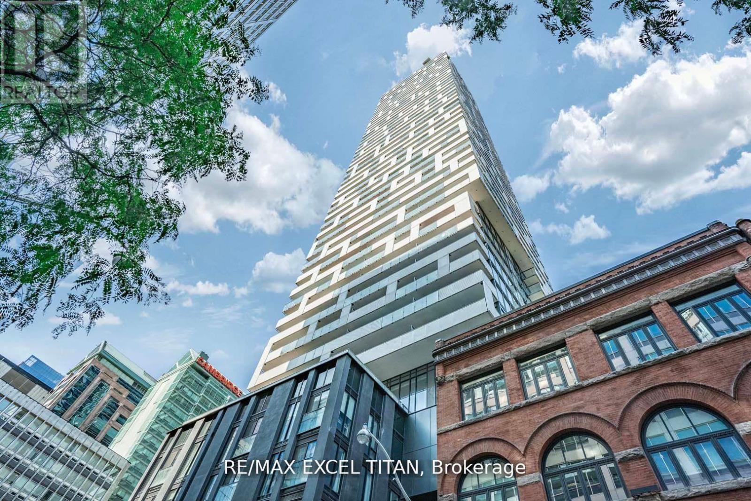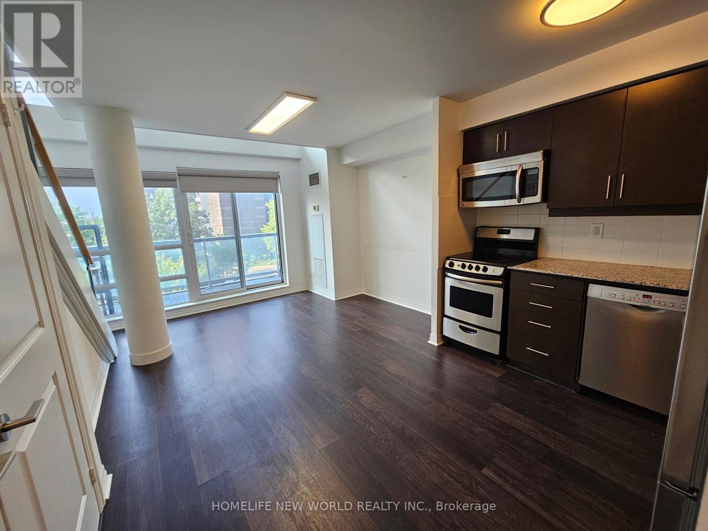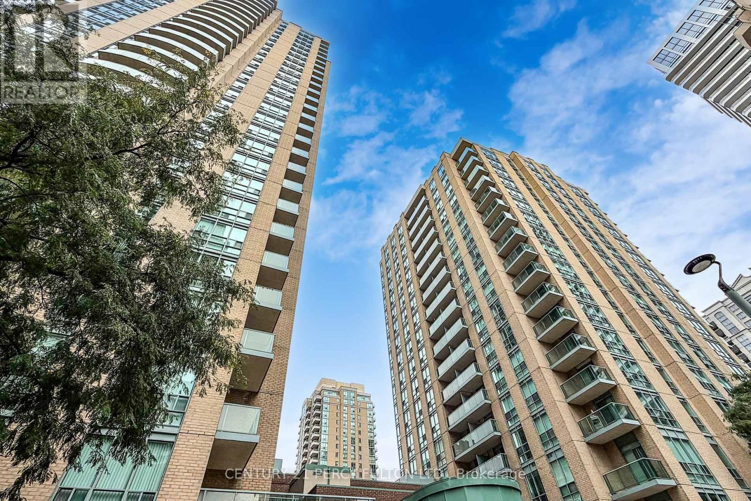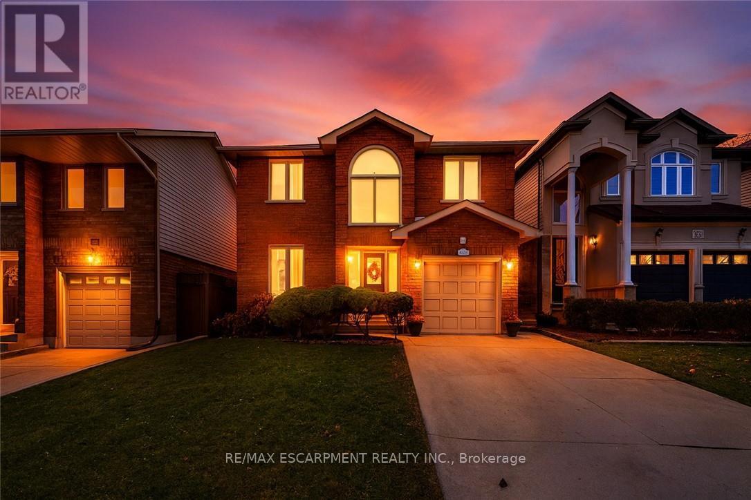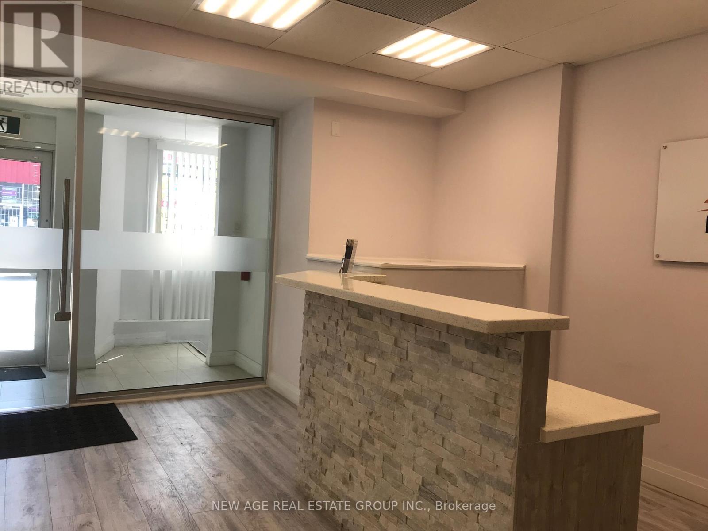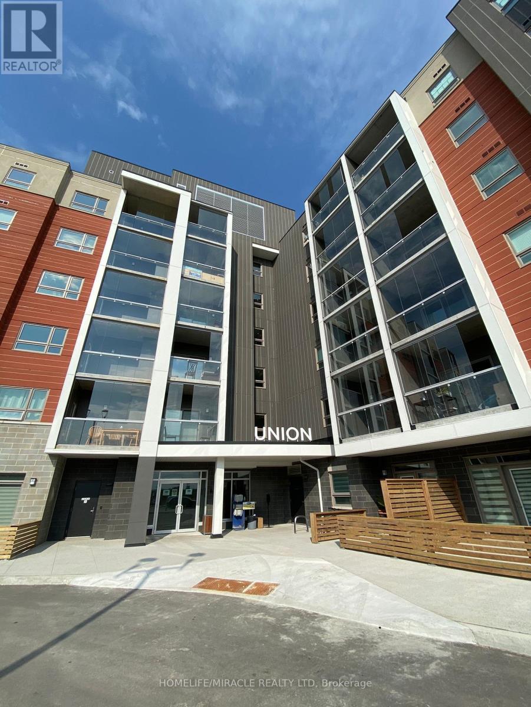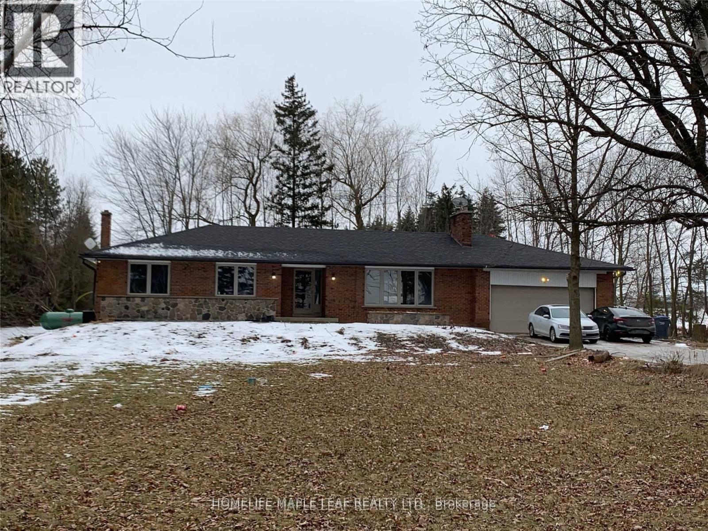2006 - 19 Grand Trunk Crescent
Toronto, Ontario
** Furnished Unit for $3600 **Beautiful fully furnished 2-bedroom, 2-bathroom corner unit available for lease at 19 Grand Trunk. This bright and spacious 868 sq. ft. suite features floor-to-ceiling windows, an open-concept living and dining area, and a walk-out balcony with city views.The modern kitchen includes stainless steel appliances, built-in dishwasher and microwave, granite countertops, upgraded marble tile backsplash, and hardwood flooring throughout. CN tower view, and the unit comes with an ensuite laundry for added convenience. One parking spot is included. Located in the heart of downtown Toronto, you are just steps from Union Station, the Financial District, PATH, Rogers Centre, Scotiabank Arena, CN Tower, and the waterfront. This is the perfect home for anyone looking to enjoy urban living with comfort and style. (id:60365)
N204 - 120 Bayview Avenue
Toronto, Ontario
Must see this Gorgeous Condo in Canary Park Condo's! This is your opportunity for the prefect starter home to get on the property ladder. Ideal for professionals, investors or a smarter option than university residence. Now is the best time in the last 27 years to buy property in Toronto. This condo has the prefect combination of location, style and incredible community. The 1 bedroom, one bathroom condo is 523 sq ft (475 + 48) with a private balcony is has no direct neighbors offering ultimate privacy while you watch the setting sun. The layout maximizes the space leaving zero wasted space. The floor to ceiling windows has a unobstructed view of downtown. There is a good amount of storage with hall closet, walk-in his and her closets and a storage locker. This is an actual bedroom with a door, windows and 2 closets, (no glass sliding doors). It has been meticulously maintained by the owner, never rented. You will appreciate the pride of ownership, freshly painted, brand new light fixtures. 100% move in ready, just unpack. The resort style amenities: 24 hrs concierge, alfresco dinning on the roof terrace, take a dip in pool with a view, steam room, top of the line fitness room, guest suites, theatre room, 2 party rooms, meeting spaces for the SFH crowd, 24 hrs digital access to parcel delivery. First rule of Real Estate: Location, Location, Location.... this is the ultimate Location. Located a cross the street from Toronto's newest urban park, the 18-acre Corktown Commons Park. It is a 3 min walk to the new/coming soon Ontario Line Subway and a Go Station, TTC bus stops in front. Better yet walk to work or home from a late night of too much fun! Close to the St. Lawrence Market, Distillery, and the waterfront trail. The Park has walking trails, athletic fields, open lawns, diversity habit marsh, outdoor spaces with tables, chairs, a BBQ and fireplace. Imagine hosting your own spooky Halloween party or Easter Egg hunt or just a romantic fire as the sun sets. (id:60365)
2710 - 101 Roehampton Avenue
Toronto, Ontario
**One month's free rent (13-month lease term)** Welcome to The Hampton - the newest addition to Yonge & Eglinton offering future residents a modern and fresh design approach to purpose-built rental living! This two-bedroom, two-bathroom corner suite features an optimal layout spanning across 788 sq ft of living space. South-west facing views fill the space with natural light, complemented by a spacious balcony for outdoor enjoyment. Residents enjoy access to exceptional building amenities including concierge, gym, rooftop terrace w/ BBQs, games room, party room & lounge, co-working space, in-house pet spa & dog run. Located in the heart of Yonge & Eglinton, your future home is steps away from Sherwood Park, grocery, banks, LCBO, movie theatre, retail, a variety of great restaurants & easy access to TTC and Eglinton Subway Station adds to the accessibility of this prime location! (id:60365)
4506 - 20 Lombard Street
Toronto, Ontario
Luxurious 1303 Sq Ft, 2-Bedroom, 2-Bathroom Penthouse Suite in the Coveted Yonge + Rich Community! This corner unit features an amazing Living area with floor-to-ceiling windows and soaring ceilings, leading to a spacious 498 sq ft wraparound balcony that offers breathtaking skyline views. Live in luxury high above the city! The huge primary bedroom includes a walk-in closet and a 5-piece master ensuite, also with floor-to-ceiling windows and access to the balcony. The Gourmet kitchen and dining area are equipped with high-end gas appliances, Quartz Countertop. The suite is fully finished with elegant matte black hardware and boasts 10-foot ceilings throughout. 2nd bedroom also includes Built in closet and window with breat taking views. Private lobby and dedicated 3 elevators for top 13 floors no more long waits like every other building along with private amenities on the last floor with dedicated pool, and access to the regular ones on the 5th floor, a built-in closet, and stunning skyline views. 2 Parking and 1 Locker are included. Don't miss your chance to call this exceptional penthouse your home! (id:60365)
329 - 2035 Sheppard Avenue E
Toronto, Ontario
Highly Desirable 2-Storey Loft Living, Modern Lifestyle, Bright & Spacious, Floor to Ceiling 16' Window, 1 Bedroom Ensuite 4pc Bathroom, Open Concept Living, Large Open Balcony. 1 Parking. Minutes walk to Fairview Mall & Don Mills Station, Next to HWY 401 & HWY 404/DVP, Seneca Collage, Supermarket (T&T), Movie Theatre, Eatery. Building Amenities: 24 Hours Security, Gym, Party Room, In Door Pool, Rec Center with BBQ, Guest Suite, Theatre Room, Visitor Parking. (id:60365)
2606 - 22 Olive Avenue
Toronto, Ontario
Great Schools* Subway* 2 Bdrms Corner Unit Condo W/ Fantastic Unobstructed Ne View 26th Flr! 2 Bdrms W/ Flr To Ceiling Window. Very Bright & Clean! Great Layout W/ Open Balcony. Hardwood Flr, Granite Counter & Maple Cabinets In Kitchen. Step To The Subway, Go Station, Yrt, Restaurants, Supermarkets, Gyms & Entertainment. Parking Space & Locker Are Close To Elevator. 24 Hrs Gatehouse Security Service. A Myriad Of Options For Those Who Enjoy Living In The City! (id:60365)
113 Greenshire Drive
Hamilton, Ontario
PRIME WEST MOUNTAIN - Stunning 4+2 bedroom, 4-bathroom family home with over 2,200 sq. ft. plus fully finished basement. The main floor features a bright and inviting layout with a formal living room, separate dining room, family room with cozy fireplace and skylights, large eat-in kitchen with ample cabinetry, 2-piece bath, laundry, and garage access. Upstairs offers a spacious primary bedroom with walk-in closet and spa-inspired ensuite, plus three additional bedrooms and a 4-piece bath. The fully finished basement includes a large recreation room, two additional bedrooms (one with wet bar), and a 3-piece bath-perfect for guests or extended family. Enjoy the fully fenced backyard with a large deck for entertaining. Recent upgrades include a new oversized AC, new furnace, and fresh paint throughout. Steps to Ancaster, multiple high schools, parks, grocery stores, shopping, and easy access to 403 and LINC. (id:60365)
Off#2 - 279 Kenilworth Avenue N
Hamilton, Ontario
Professionally Finished Executive Office Space In A Fully Renovated Office Building @ High Traffic Location. Easy Access-2 Min Drive To Qew & Red Hill Parkway. Walk To The Centre Mall On Barton. Private Parking! Office Amenities Are 24 Hour Office Access, Common Reception, & Cafeteria. Suitable For Professionals Like Lawyers, Accountants, And Mortgage Brokers! (id:60365)
508 - 200 Largerfeld Drive
Brampton, Ontario
Beautiful 930 Sq. Ft 2 Bedroom Den, 2 Bathroom Suite. Bright Modern Finishes With Great Space In Every Room Large Window In Bedrooms. Laminated Flooring Throughout, 9 Ft Ceilings, & Granite Kitchen Countertops W/ Backsplash. Walk Out To The Large Glass-Enclosed Balcony With Gorgeous Skyline View. Tons Of Natural Sunlight. Walking Distance To Go Station/Transit, Close To All Amenities. (id:60365)
(Upper) - 28 Ladore Drive
Brampton, Ontario
Attention Tenant This Rare, Stunning & Luxurious Upgraded Home in Highly Sought-after Brampton Community. This 5 Bedroom Main floor detach entails endless upgrades and modernized design. This Real jewel offers a newly upgraded 2 full & washroom with standing shower & one powder room, Custom laminate flooring throughout, freshly painted, smooth ceiling on main floor, upgraded countertop in the steps away to shoppers world mall, Hwys, schools, college bus stop and other amenities. Located in a quiet and walker-friendly neighborhood. Very convenient location of Brampton++ close to all the amenities++ highway+ bus stop+ school+ no carpet in the house// Separate entrance// Separate laundry// major highways, shopping, restaurants, and parks. Schools & public transit. Immediate available (id:60365)
410 - 2088 Lawrence Avenue W
Toronto, Ontario
Location location, Welcome to River Hill! This beautifully upgraded, almost 900 sq. ft. 1+1 condo features a modern kitchen, recently renovated new floors, upgraded electrical panel, convenient layout. large primary bedroom includes a bay window & double closet, plus a versatile den ideal for home office, guest area, exercise space. Bright and fill with natural light, the living/dining area walks out to a private balcony overlooking the humber river trails, surrounding green space. low MFees incl all utilities incl hydro, Includes 1 parking & 1locker, gym and party room, newly and clean building pet friendly, Conveniently located steps to Weston GO/UP Express, trails, parks, and schools, with easy access to Hwy 401, 400 & Pearson Airport.att: Price reduce, ideal for first time home buyers, downsizer or investors (id:60365)
5951 Saigon Street
Mississauga, Ontario
Brand new 4-bedroom townhouse in the heart of Mississauga, ON! This spacious rental offers bright, open living areas and a flexible layout, ideal for families or roommates. Conveniently located near schools, parks, shopping, and transit, this modern townhouse combines style, functionality and a prime location. Don't miss the opportunity to rent 5951 Saigon Street-a brand-new home ready to move in! (id:60365)

