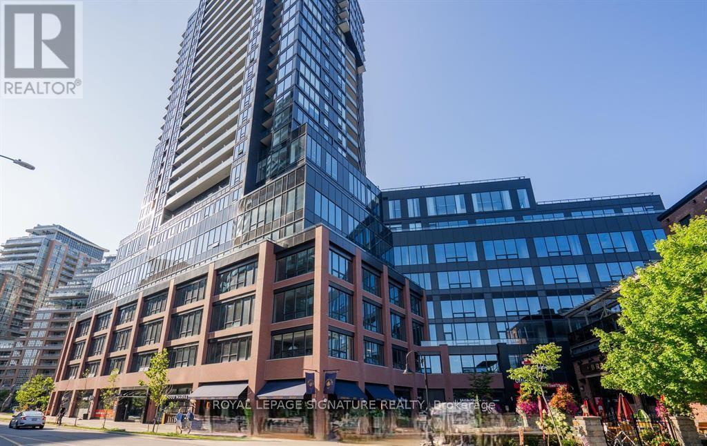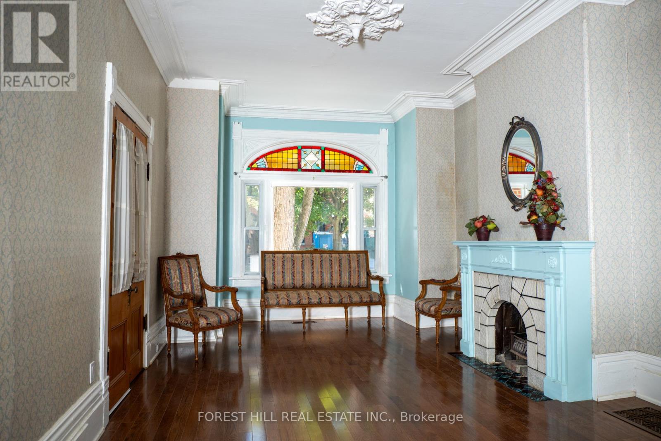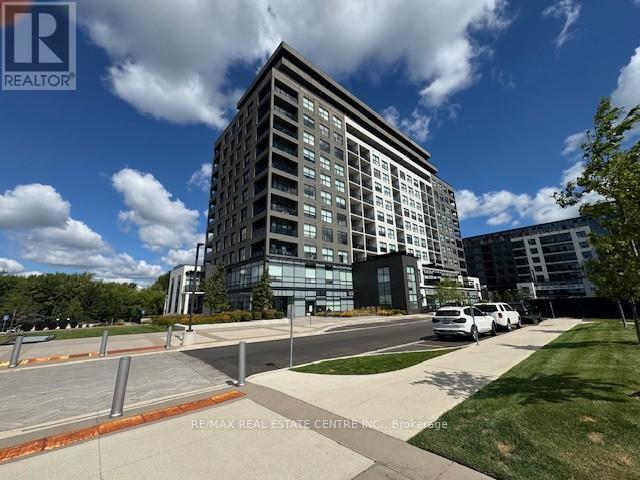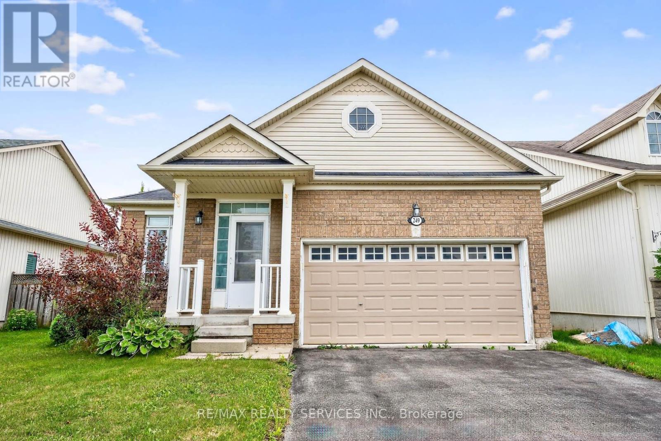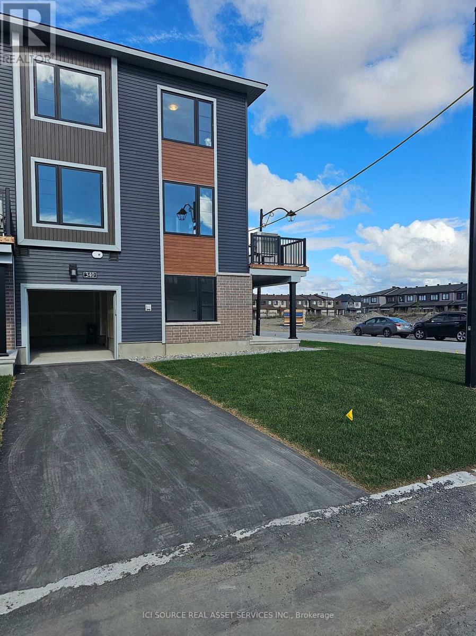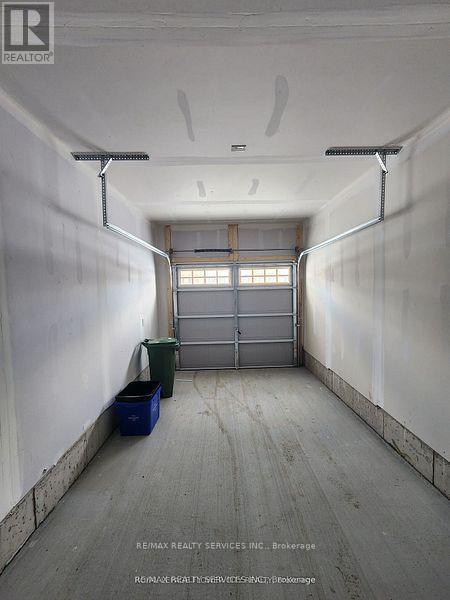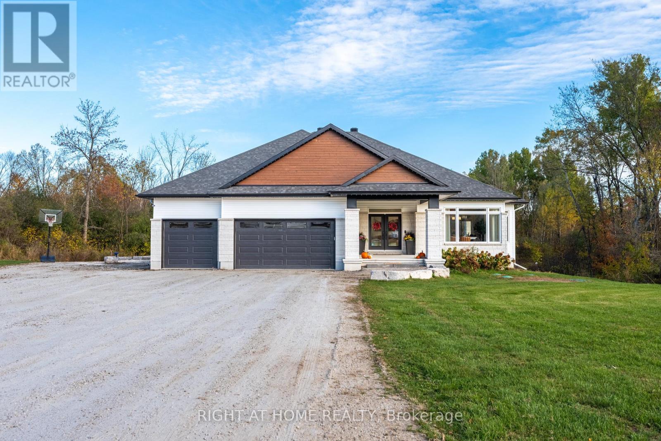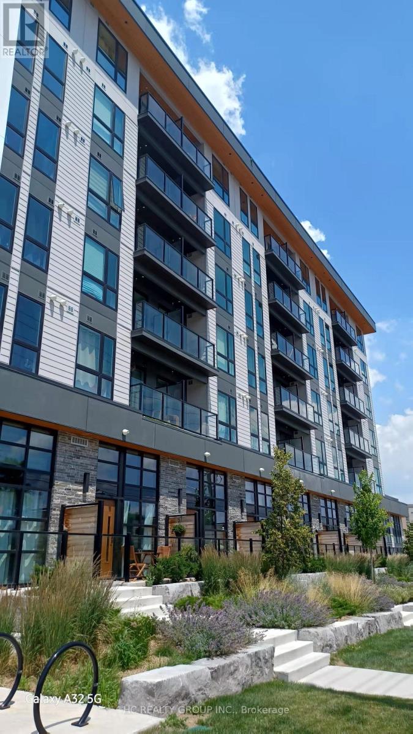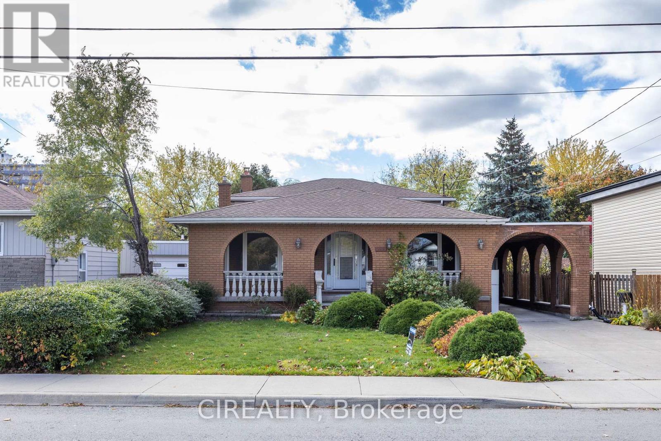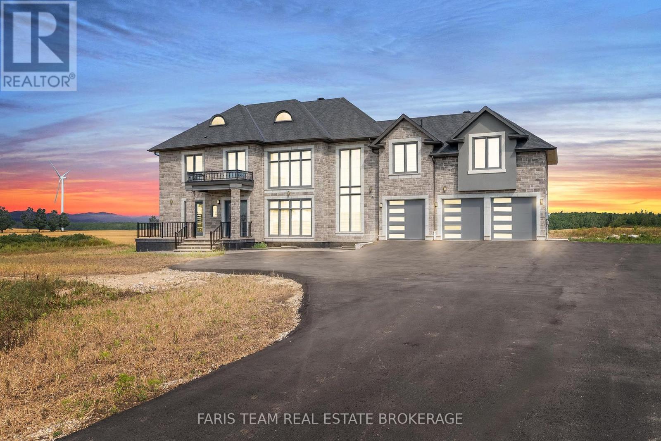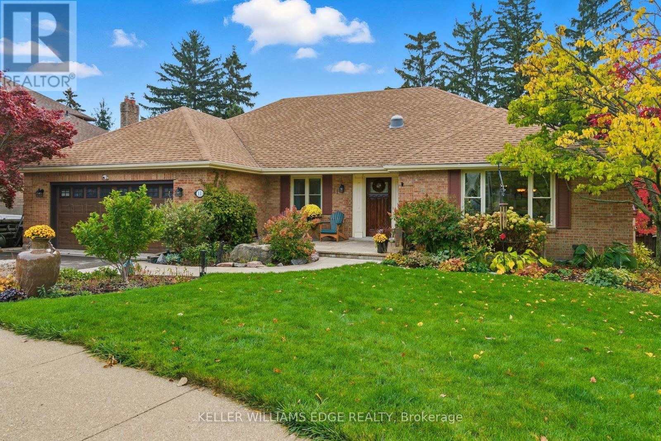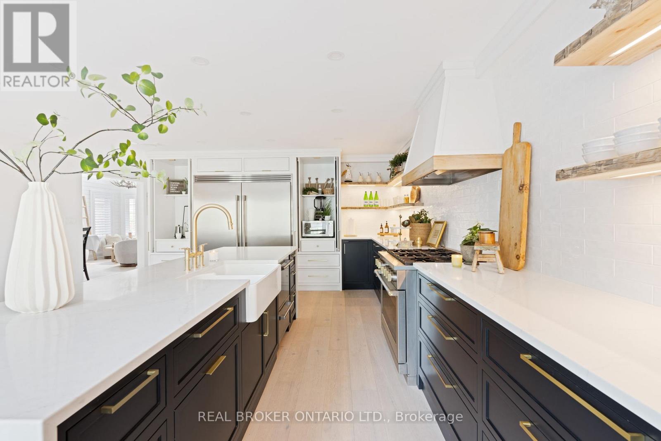1203 - 135 East Liberty Street
Toronto, Ontario
Upscale urban living in this stunning, sun-filled 3-bedroom, 2-bath corner condo in the heart of downtown Toronto, just steps from Lake Ontario. Floor-to-ceiling windows showcase panoramic lake and city skyline views, flooding the space with natural light. The open-concept living and dining area is perfect for entertaining, complemented by a sleek modern kitchen with stainless steel appliances and stone countertops. The spacious primary bedroom features a walk-in closet and a private ensuite. Two additional bedrooms offer flexibility for family, guests, or a home office. Enjoy ensuite laundry, a private balcony, and the best of city living right at your doorstep. (id:60365)
267 Seaton Street
Toronto, Ontario
Welcome to the land of opportunity! 267 Seaton is an updated Victorian Home with traditional charming features including 10'High Ceilings! This property is currently Used As 4 Units, 1-2Bdrms, & 3-1Bdrm units. Live on the main floor and lease out the rest to help carry the mortgage and expenses, or rent out the whole thing! The property has been well-maintained and cared for. Great central location very close to TTC, shopping and all amenities and conveniences of central downtown living. (id:60365)
1003 - 1880 Gordon Street
Guelph, Ontario
Discover stylish, accessible living at Unit 1003 - 1880 Gordon Street. This 2-bedroom, 2-bath condo offers open-concept living with wide hallways, barrier-free entry, and modern finishes throughout. Enjoy a custom kitchen with quartz countertops, hardwood flooring, and glass showers. The living room features a cozy fireplace and walkout to a private balcony with breathtaking panoramic views. Located in the sought after Gordon Square 2, residents enjoy top-notch amenities including a fitness centre, golf simulator, and lounge with billiards and games. With easy access to Hwy 401, nearby restaurants, parks, and schools, this condo combines comfort, convenience, and low maintenance living in one exceptional package. (id:60365)
249 Berry Street
Shelburne, Ontario
Beautiful 3+1 bedroom bungalow situated on a family-friendly street, featuring 9 ceilings, an eat-in kitchen with stainless steel appliances, and a walk-out to a deck overlooking a fully fenced yard. The spacious primary bedroom includes a 4-piece ensuite, while the main floor offers the convenience of laundry. Enjoy a finished basement providing additional living space. (id:60365)
340 Raheen Court
Ottawa, Ontario
Introducing an Executive 3-bedroom End Unit Townhome in the heart of Barrhaven's Half Moon Bay. This executive 3-story home boasts a contemporary floor plan, featuring a versatile Family Room on the main level, perfectly adaptable for use as an office space, guest bedroom or gym space. The second level showcases a well-appointed and thoughtfully designed kitchen equipped with stainless steel appliances, an expertly positioned island with a breakfast bar, a generously sized Dining and Living area, and seamless access to an expansive balcony perfect for entertaining, BBQ or relaxing. Adding to the convenience, a laundry room is thoughtfully placed on the second floor, enhancing the overall appeal of the layout. The 3rd level of this home features 3 spacious bedrooms, and a 3 piece washroom with the master bedroom offering a walk-in closet. Abundant storage throughout the entire house. This home is ready for immediate occupancy. Stove, Refrigerator, Wash, Dryer, Dishwasher. *For Additional Property Details Click The Brochure Icon Below* (id:60365)
726 Rouncey Road
Ottawa, Ontario
Tastefully upgraded 3-bedroom, 3-bath executive townhouse in Kanata. it offers tremendous functional living & entertaining space! features a sun-filled open-concept main level- spacious kitchen w/ breakfast bar quartz countertops & quality appliances: formal dining & Living areas w/fireplace, patio door access to the backyard: convenient powder room & garage access. the upper level offers 3 spacious bedrooms, including the principal w/ 5-pc ensuite & walk-in closet. The family bath & convenient laundry room complete the space. The finished basement offers a large family room, utility room, & storage. Tasteful finishes, including WOOD & Ceramic flooring. Nestled in a community where pride ofownership prevails, & close to transit, recreation, shopping, dining, & schools. (id:60365)
119 Ernest Way
Tay Valley, Ontario
Come make Memories Here in this Tay Valley Estates Home. Great Family or Retirement home close to town. 2.063 Acres with Privacy and a tranquil setting with lots of trees backing onto conservation area. No Disappointments here! Offering 3+1 Bedrooms and 3 Full Bathrooms with loads of space and storage. Family times await you in the Games/Recreation Room with a Cosy Woodstove and walkout to a new large concrete patio to entertain on.! This Home offers Open Concept styling with 9' ceilings. Loads of natural light flows through this home! Gourmet Kitchen with huge island! Full large walk-in pantry too! So Bright and Spacious--sun filled porches to enjoy morning coffee or a glass of wine at a days end. Lots of Upgrades including: upgraded Wood Plank flooring throughout the upstairs plus stair treads; Full glass Shower enclosure; Closet Organizers; Gemstone outside lights; Quartz counters in Bathrooms, laundry and kitchen; under mount sinks; extra windows for lots of light in the lower level; pot lights; upper cabinets to ceiling in kitchen; cabinetry in Living room around fireplace; Laundry Room Bench builtin; Armour Stone Accents at Firepit and exterior landscaping. The School Bus stop at your door and parkette on your street. Shed for wood/accessory vehicles for extra storage. There is nothing left to do just come call me Home! Only just a short distance to the charming town of Perth. (id:60365)
516 - 312 Erb Street W
Waterloo, Ontario
Welcome to this Brand New Condo this lovely upgraded unit , is Certainly a must see , a new Development by Urban Legend , Located at ERB St. & University, this Luxury Condo offers Convenient Access to Expressway and is just minutes from Uptown Waterloo. Enjoy Proximity to all Amenities, with more future development planned for the area, This is An Excellent Opportunity for Young Professionals, Investor, and First Time Buyers near the Campus, internet included ! (id:60365)
142 Norrie Avenue
Hamilton, Ontario
Beautiful Freshly Painted 4.5 Level Backsplit On Central Mountain, Just Below Mohawk. Updated Laminate, Ceramic and Vinyl Floors, Large Formal Living & Dining Rooms, Main Floor Den/Office, Walk Out From The 30 Ft Great Room To A Large Concrete Patio & Amazing 170 Ft Treed Backyard. Featuring 3 Full Baths, Large Kitchen, Open Rise Oak Stairs, New 5-Pc Main Bath With Granite & New 3-Pc Bath on Lower Level. Double Car Port Plus Drive-Thru Garage With Newer Doors. Fantastic Family Home With Easy In-Law Suite. (id:60365)
409381 Grey Road 4
Grey Highlands, Ontario
Top 5 Reasons You Will Love This Home: 1) Welcome to a one-of-a-kind, newly built estate where timeless elegance meets cutting-edge design, situated on 3.6 private acres, this architectural gem offers over 4,500 square feet of above-ground living space, meticulously crafted for discerning buyers who appreciate refined finishes, grand scale, and luxurious details 2) From the moment you arrive, the stone exterior and triple car garage hint at the level of excellence within, make your way onto the covered front porch and through custom double doors with decorative glass inserts into a breathtaking foyer with porcelain 24"x48" tiles underfoot and soaring 24' ceilings set the tone for the awe-inspiring interior, where natural light pours through floor-to-ceiling windows in the foyer, living/dining, and family rooms 3) Designed for entertaining and everyday indulgence, the open-concept layout flows seamlessly into an expansive living/dining area and a spectacular chef's kitchen, where no detail has been overlooked, with stunning quartz countertops and waterfall island, gas range, built-in oven and microwave, double sinks, and a large walk-in pantry with direct garage access 4) Five stunning bedrooms, each with a designer ensuite and walk-in closet, provide personal sanctuaries for every member of the household, while the main level principal suite offers convenience and luxury with its spa-like bath and custom walk-in closet, alongside an office on the main level; upstairs you'll find a second principal suite, along with three more bedrooms, a large laundry room, and a catwalk that enhances the homes 5) This home features amenities throughout with an elevator, LED colour-changing lighting, smart frameless mirrors, built-in surround sound, dual furnaces and AC systems for year-round comfort, and a pool and cabana permit available. 4,538 above grade sq.ft. plus an unfinished basement. *Please note some images have been virtually staged to show the potential of the home. (id:60365)
11 Mays Crescent
Hamilton, Ontario
Welcome to 11 Mays Court, Waterdown, a truly RARE find! Escape the noise and discover your private sanctuary surrounded by nature, where peace and privacy define everyday living. This beautiful 3+1 bedroom bungalow sits perfectly on grade for easy wheelchair accessibility and offers three full bathrooms and an above-ground walkout to a fully fenced yard, ideal for families, pets, and entertaining. The open-concept layout seamlessly connects the family room and eat-in kitchen, creating a warm and inviting flow for everyday living and gatherings. Step out onto the deck, unwind in your hot tub, and enjoy a glass of wine while taking in the serenity of your surroundings. Downstairs, you'll find the ultimate man cave and bar area, perfect for game days and weekend get-togethers. A double garage with an inside entry to the mudroom/laundry area adds convenience and function. All this, within walking distance to Waterdown's shopping, restaurants, and amenities, yet tucked away in a peaceful court that feels miles from the bustle. Privacy, comfort, and lifestyle , 11 Mays Court has it all! (id:60365)
17 Coutts Court
Guelph, Ontario
Where elevated style meets effortless comfort--discover this beautifully appointed detached home in Pineridge, Westminster Woods community. Set on a peaceful court, this warm and welcoming home features over 3,100 sq ft of total living space across three well-planned levels. With no direct neighbours behind, backing onto greenspace. The main level features an open concept living/dining area with soaring 21' floor to ceiling clapboard and custom cabinetry with vintage wood inlay. Designed with both function and flair, the gourmet kitchen impresses with high-end finishes including quartz countertops,an11-foot waterfall island, custom cabinetry, and vintage hand-hewn wood open shelving. Culinary enthusiasts will appreciate the Monogram 6-burner gas cooktop and the oversized Frigidaire side-by-side. The open-concept family room features a stunning 61" linear gas fireplace, framed by sleek quartz floating benches & elegant art niches. A built-in floating desk creates a stylish and functional workspace, while a walk out door leads seamlessly to the upper deck and private backyard--perfect for sunrise & coffee. Engineered Oak hardwood floors in Alpine finish, flow seamlessly through the main level. With over 400K in renos, no expense was spared to create this elevated lifestyle. The second floor features four spacious bedrooms and two large 5pc bathrooms. The master ensuite boasts dual sinks, heated floors, a curbless steam shower, and a luxurious soaking tub. And the piece de resistance? The fully finished lower level offers a versatile self-contained living space perfect for multi-gen. living, guests or potential rental income. It features a full kitchen, bathroom, laundry, and a spacious living area, with a walkout that leads directly to the backyard and hot tub for those relaxing nights with the trees & stars. 10 mins to 401, walk to schools, 3km to UofG. An exceptional home and lifestyle to put down roots, raise a family, or build long-term value. (id:60365)

