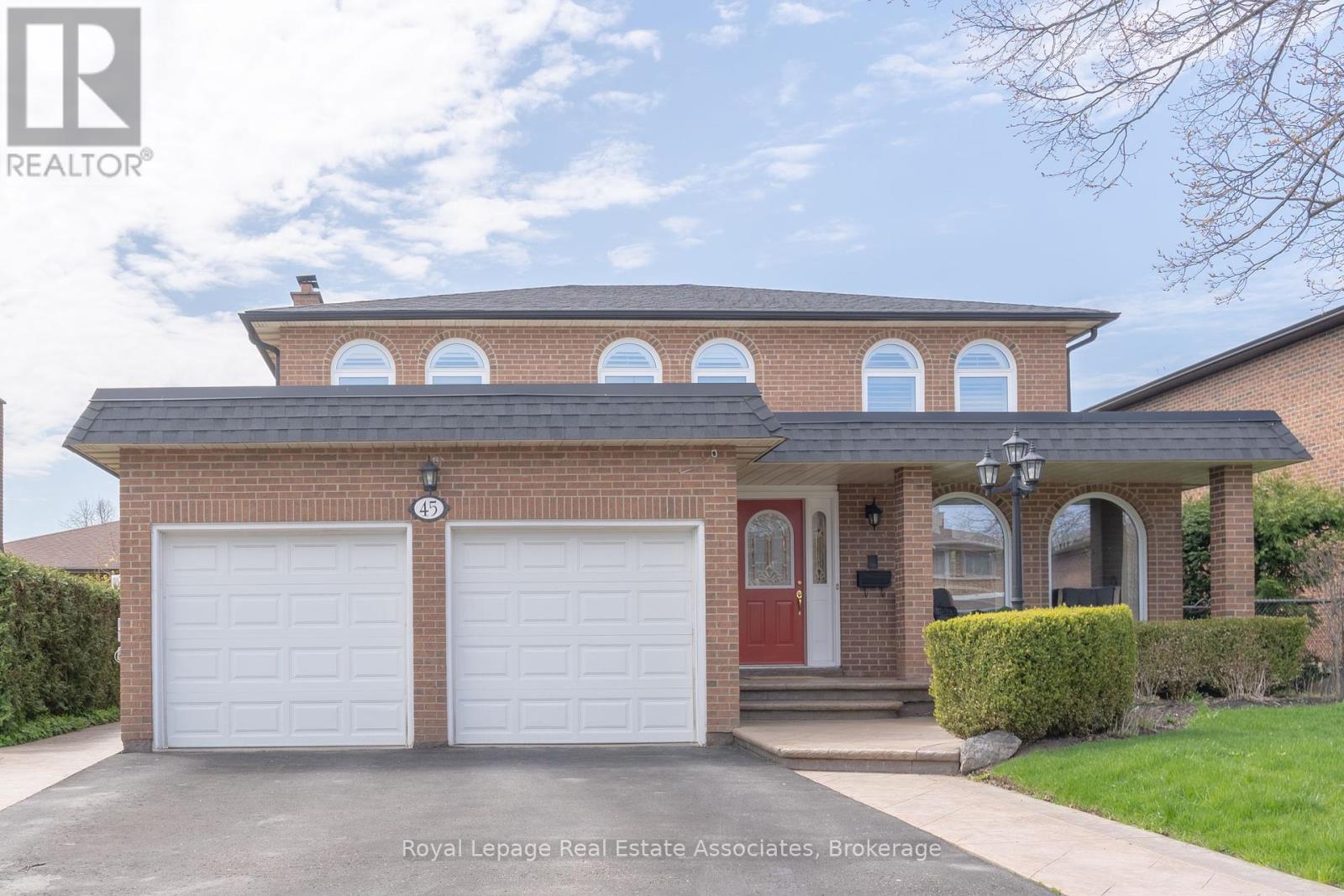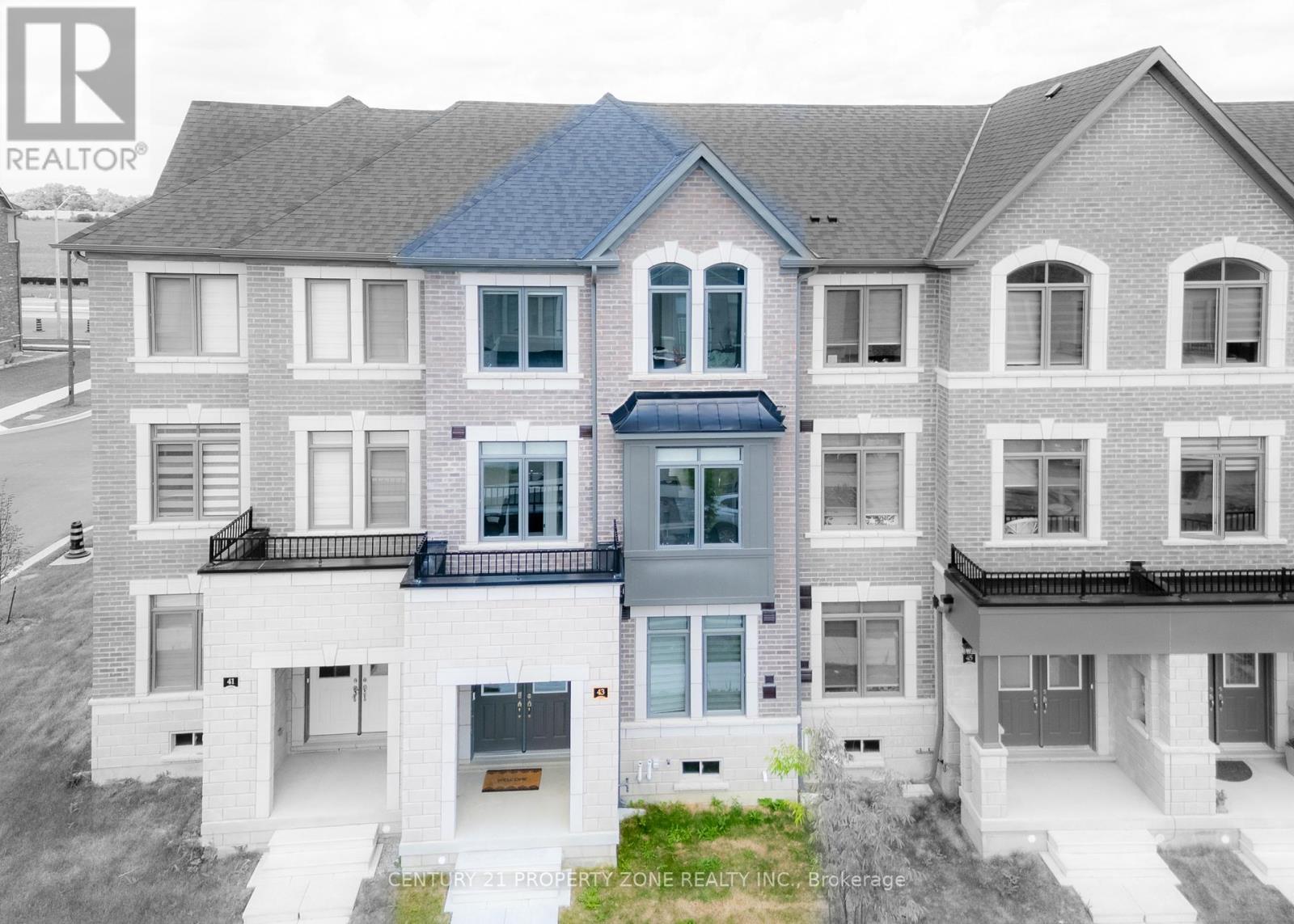1 - 3030 Erin Centre Boulevard
Mississauga, Ontario
Beautiful And Spacious Town Home With Lots Of Windows/Daylight. Open Concept Living And Kitchen. Plenty Of Extra Cabinet Space And A Huge Kitchen, Breakfast Bar ,Door From Kitchen Leads To Huge Balcony. Bright Good Size Two Master Bedrooms With Large Closets And Ensuite Washrooms. Walk To Erin Mills Mall, Public Transit, Schools And Tim Horton. Recent upgrades include Brand new Stainless Steel Appliances in Kitchen Recently Painted, New Quartz Counters, Pot Lights. One Garage And One Driveway Parking. Heat, Hydro, Hwt Rental & Tenant Insurance To Be Paid By Tenant (id:60365)
2002 - 15 Zorra Street
Toronto, Ontario
Built by famous Remington Group. Rarely offered Corner Suite On The 20th Floor W/Views Of Both City & Lake Boasting 9Ft Ceilings, Floor-Ceiling Windows W/Open Concept Living Area. Spacious living room with abundant sunlight. Minutes To Sherway Gardens, Costco & Ikea. Steps To The Ttc. Minutes To The QEW & 427. Building Amenities: Indoor Pool, 24Hr Concierge, Full Gym, Media Room, Sauna, Media Room, Game Room, BBQ outdoor etc.Check the Youtube Virtual Tour!! (id:60365)
45 Panorama Crescent
Brampton, Ontario
Welcome to 45 Panorama Crescent - A Professors Lake Gem. This beautifully maintained 4-bedroom, 4-bathroom home offers the perfect blend of comfort, style, and versatility in one of Brampton's most desirable communities. Thoughtfully updated and full of pride of ownership, it's ideal for families, multi-generational living, and entertaining. Enjoy a spacious, light-filled layout with generous principal rooms and modern upgrades throughout. The finished lower level features a separate entrance, large living space, wet bar (for potential kitchenette), Laundry room , upgraded bath, and private sauna-perfect for extended family or potential rental income. Upstairs, hardwood floors flow throughout, complementing the upgraded kitchen and inviting dining area. Step out to the beautiful backyard patio for summer barbecues or quiet relaxation. All four bedrooms are generously sized, including a large primary suite with ensuite and walk-in closet. Just steps from scenic Professors Lake and close to schools, shopping, transit, and healthcare, this home offers lifestyle and location in one impressive package. (id:60365)
705 - 2495 Eglinton Avenue W
Mississauga, Ontario
Welcome to Kindred Condo. This spacious 2-bedroom 2-bathroom unit offers over 955 sq ft of stylish, modern living with a balcony in desirable Erin Mills Centre. Built by the renowned Daniels Corporation, this barrier-free suite features a luxurious master bedroom with an ensuite, wider doorways, and a barrier-free washroom, providing ultimate convenience and accessibility for all. Enjoy a spacious open-concept living area with a modern eat-in kitchen equipped with an island, quartz countertops, stainless steel appliances, and large windows that fill the space with natural light and beautiful view. Great amenities: Basketball court with running/walking track, DIY/workshop, theatre room, co-working space with Wifi, indoor party room, outdoor eating area with BBQs and much more!! Fabulous location. Short walk to top rated schools - John Fraser & St. Aloysius Gonzega, Erin Mills Town Centre mall with movie theatres and grocery stores. Minutes from Streetsville GO station. GO bus just a few minutes walk. Community centre with pool, library and top rated schools within walking distance. (id:60365)
43 Camino Real Drive
Caledon, Ontario
Absolutely gorgeous home located in a quiet and desirable neighborhood. This bright and spacious 4-bedroom, 4-washroom home offers a functional layout ideal for family living. Featuring a double car garage with parking for 4 vehicles, this property boasts a full-sized open-concept kitchen with stainless steel appliances, modern backsplash, and an extended pantry. Walk out from the kitchen to a large, private balcony perfect for outdoor dining or relaxation. Enjoy hardwood flooring throughout the main areas, with cozy carpeting in the bedrooms. Conveniently located near Mayfield & McLaughlin, and just minutes to Hwy 410, schools, parks, and shopping. A beautifully maintained home move-in ready! (id:60365)
26 - 2051 Merchants Gate
Oakville, Ontario
Great location! Well managed Glen Abbey Complex. Spacious 3 bedroom, 2.5 bath end-unit townhouse In the most prestigious community of Glen Abbey. This bright and open family home sits in a quiet enclave of towns facing a wooded greenspace. The main level features a large and sunny eat-in kitchen with ample cabinets and breakfast area. The dining room connects to the open-concept living room with picture windows overlooking the treed yard. The upper level features an open foyer and a large primary bedroom with double closets and a 4-piece ensuite bathroom, plus two additional bedrooms and another full bath. The ground-level basement provides a welcoming family room with a gas fireplace and walkout to the private patio and yard, as well as garage access, storage and a large. Recently Replaced Windows, Air Conditioner, the Garage Door and Engine, Range Hood. Steps to TOP RANK SCHOOL, Walking distance to Heritage Glen Public School / Abbey Park High School / Glen Abbey community center, close to park / trail & Great Hwy Access. (id:60365)
10 Volner Road
Brampton, Ontario
Absolutely Gorgeous, 4 Bedroom, Freehold Townhouse In City's Most Popular Neighbourhood , almost 1800 sq feet home. Easy Access To Go-Station, Amazing Layout, Family Room, Combined Living & Dining, Very Good Size Kitchen With I-Land. Very Decent Size Bedrooms, Laundry On 2nd Floor. Access To The Garage From The Inside The House. Premium Lot Just Close To The Park. (id:60365)
2456 Village Common
Oakville, Ontario
Impressive Monarch Built Executive Townhome. Over The Top Magazine Quality Finishes T-Out: Richly Stained Hardwood Floors, Modern White Kitchen, Open Concept Design W/Double Sided Gas Fireplace, Endless Use Of Crown Moulding, Granite, Pot Lights, Architecturally Designed Arches And Coffered Ceilings. Fully Finished Lower Lever Boasting An Open Concept Media/Entertainment Room, Office, Extra Bedroom And 4Pc Bath. Prof. Landscaped W/ Abundance Of Premium Interlock Stone. (id:60365)
1005 - 4699 Glen Erin Drive
Mississauga, Ontario
**Sunny South Exposure Park Views**! Functional & Efficient 885 Sqft + 165 Sqft Balcony, 2 Split Bedrooms + Large Den + 2 Full Bathrooms with an Expansive Balcony Offering Unobstructed Park Views! Bright & Spacious with Open Concept Layout, Primary Bedroom with Walk-In Closet & 3pc Ensuite. 2nd Bedroom in a Great Size, Large Den Could be Multiple Uses. 9Ft Smooth Ceilings, Laminate Flooring Thru-Out, Porcelain Floor Tiles in Bathroom, Quartz Counter Tops, Kitchen Island, Quartz Window Sills. This Desirable Builder Nestled on 8 Acres of Meticulously Landscaped Grounds and Gardens, Residents Can Indulge in the 17,000 Sq. Ft. Amenity Building, Complete with an Indoor Pool, Steam Room, Sauna, Fitness Club, Library/Study Retreat, and Rooftop Terrace with BBQs. Mills Square Embodies a Walker's Paradise! Just Minutes Away from Erin Mills Town Centre's Endless Shops & Dining. Steps to Schools, Credit Valley Hospital & More! Close to Go Bus Terminal, Hwy 403. Top Ranked John Fraser School District, and St. Aloysius Gonzaga High School. This is the Epitome of Ideal Living! (id:60365)
163 Simmons Boulevard
Brampton, Ontario
Beautiful 3 + 1 Bedroom detached All-Brick Home on a Small Court location Backing Onto Parkland ! Gourmet Kitchen With Maple Cabinets, Custom Pantry and Stone Backsplash, Renovated Main Bath With Soaker Tub And Skylight, Finished Basement with Corner Gas Fireplace, Pot Lights And 4th Bedroom / Office. Covered Interlock patio patio with fire pit in Backyard. Hand - Scraped Hardwood Floors, Oak Staircase, Insulated Garage With Entrance To House ** This is a linked property.** (id:60365)
2176 Sunnydale Drive
Burlington, Ontario
IN-LAW SUITE OR RENTAL INCOME POTENTIAL!! 50 x 120 ft lot! A Truly Unique, Immaculate Home Offering Style, Space & Versatility. This clean and functional home offers a great layout for families, multi-generational living, or rental income. Main floor has an open-concept design with lots of natural light. Cozy living room includes a custom statement fireplace & tv wall. Beautiful, modern kitchen features stainless steel appliances, clean finishes, and plenty of counter space great for daily use or hosting. Convenient walkout from kitchen to main level deck, ideal for quick barbecuing. Generous sized bedrooms. The fully finished basement apartment has its own entrance, full kitchen with stainless steel appliances, large living/dining space, one bedroom, a 3-piece bathroom, and its own laundry perfect for separate living. Enjoy the large, private backyard with an additional deck and hot tub perfect for relaxing or hosting guests. A powered shed offers extra storage or space for a hobby or workshop. Located on a 50 x 120 ft lot in a quiet, family-friendly pocket of desirable North Burlington. Close to the QEW, GO Station, schools, shopping, Costco, restaurants, and other essentials. Downtown Burlington and the lake are just a short drive away. Over 2000 sq ft of living space with the finished basement. (id:60365)
607 - 25 Neighbourhood Lane
Toronto, Ontario
Located at The Queensway/Royal York Road. This rational floor plan offers 2 SPACIOUS bedroom plus 1 Den, 4 pieces Master Ensuite for Master Bedroom, Another 4 pieces bath for 2nd Bedroom and Den. 9 FT ceiling, Walking disctance to public transit TTC #66 (at door steps). Schools, Old Mill Subway & Mimico GO-station, LCBO, Costco, IKEA. No Frill, Loblaw, etc., restaurants, shops, Humber river and water trails, Lake Ontarion all nearby. The balcony opens to Westview with abundant sunlight and green trees, 6 appliances included, 1 exclusive parking + 1 locker included, Curtain rods being installed. Interior 861 Square Feet PLUS Balcony 115 Square Feet. (id:60365)













