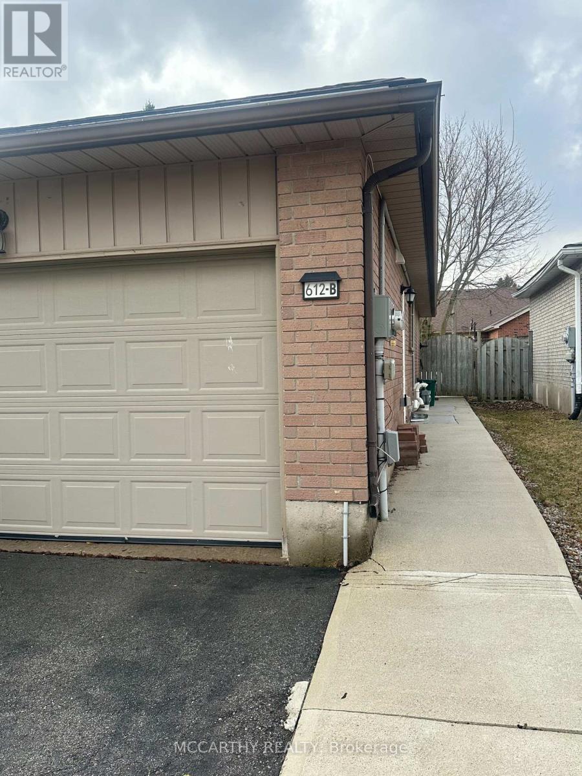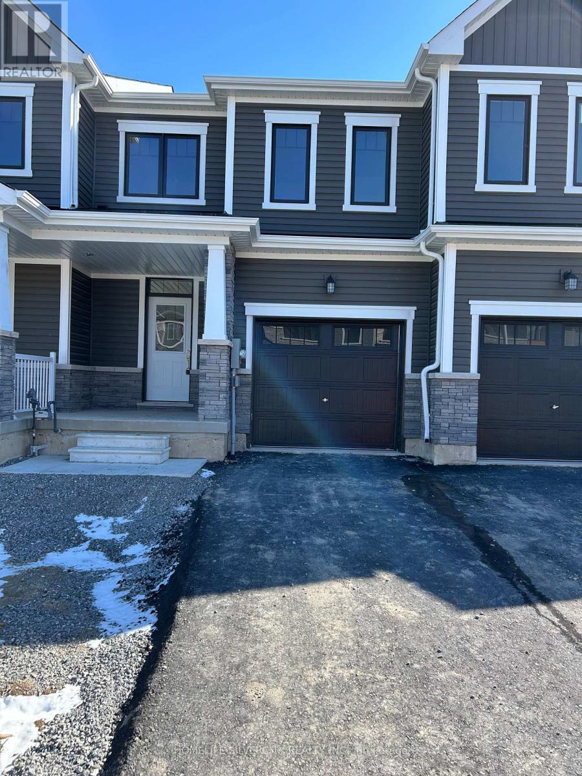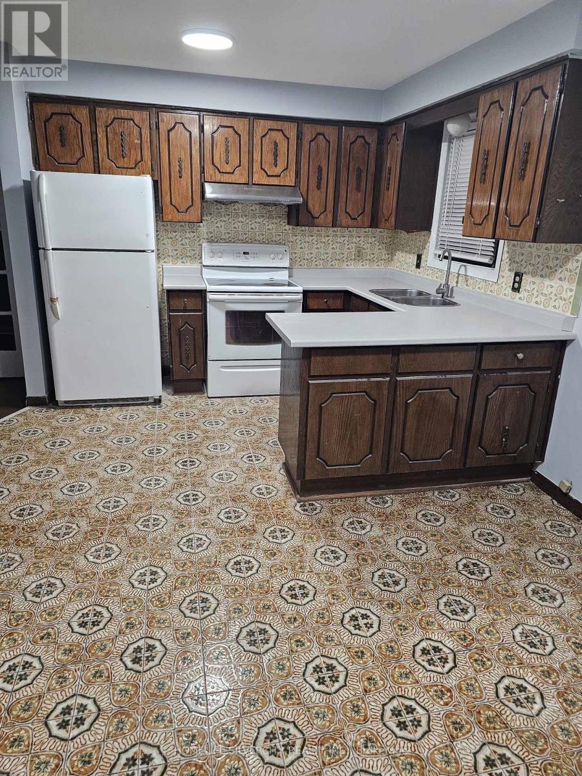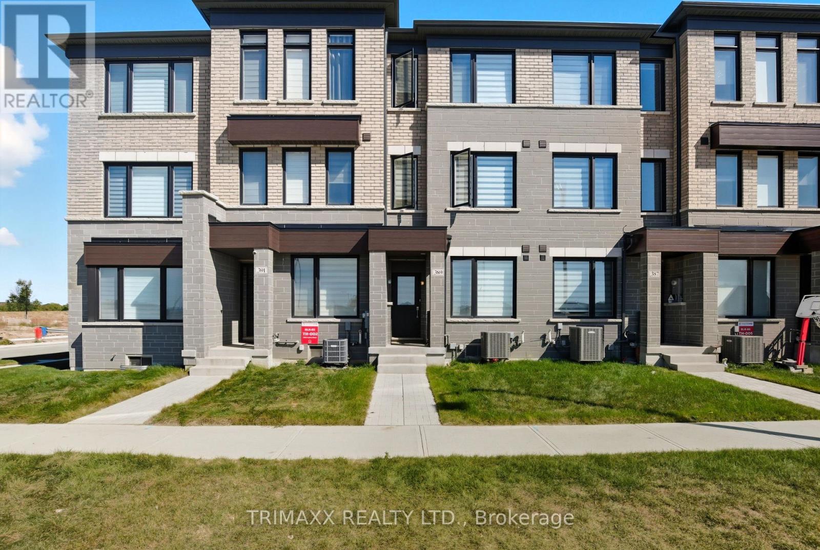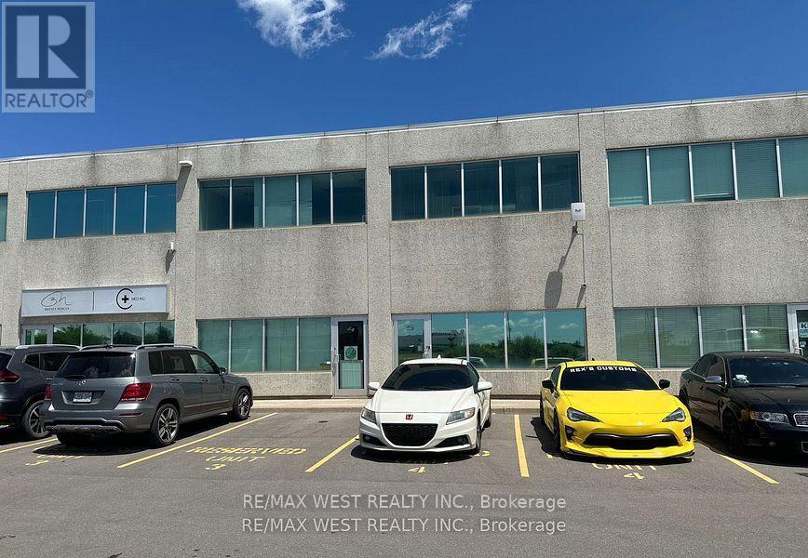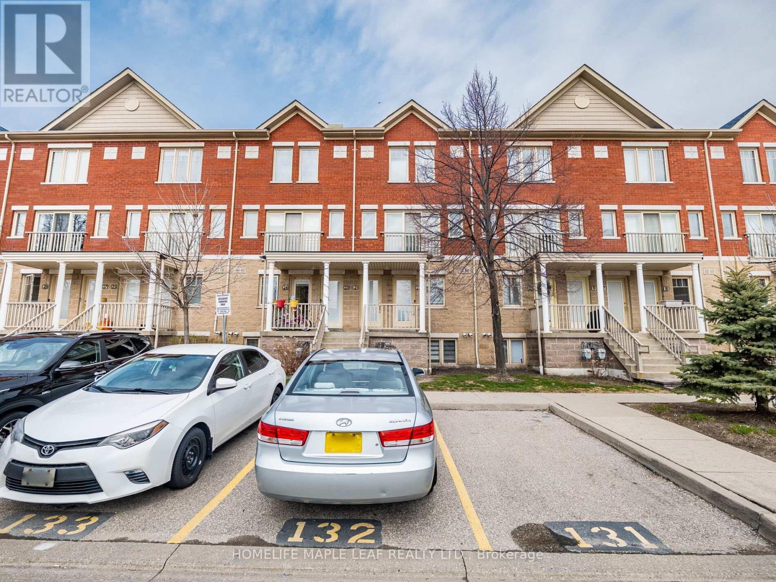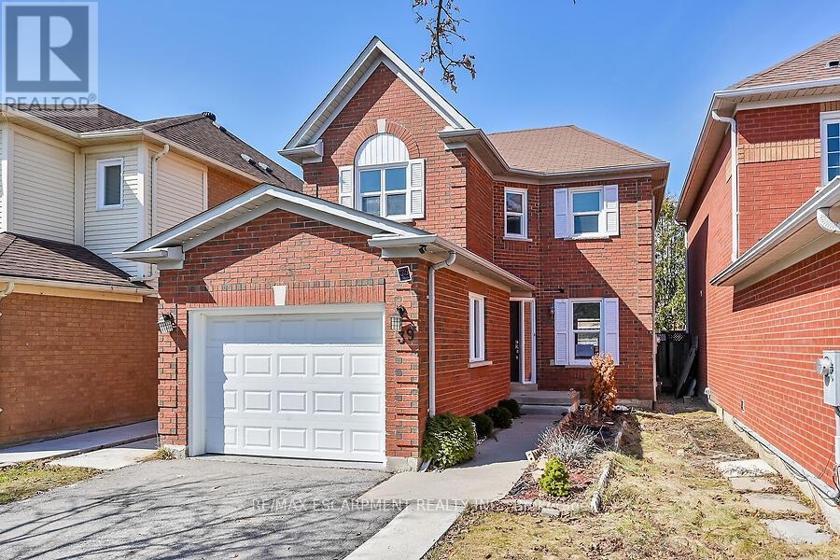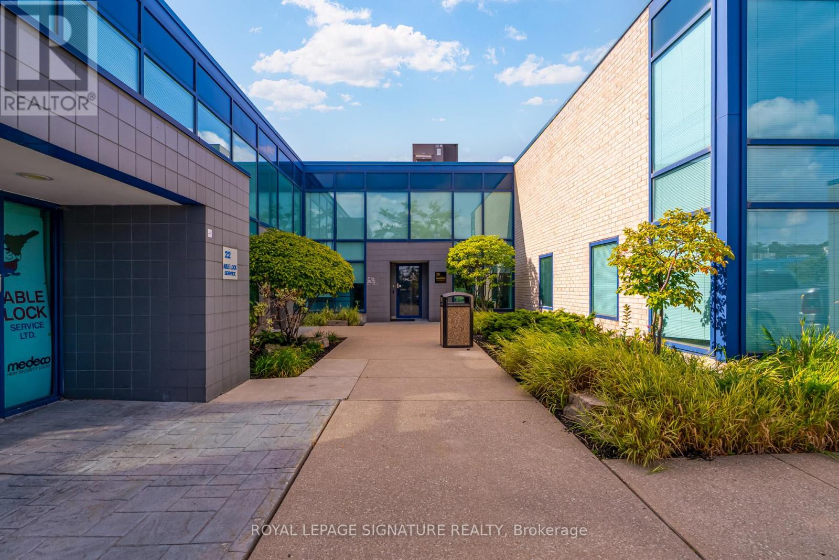B - 612 Canfield Place
Shelburne, Ontario
Be the first to live in this stunning, brand new 2-bedroom, 1-bath Basement Apartment in Shelburne! This thoughtfully laid out apartment features modern finishes throughout and Lots of Additional Storage Space. The kitchen features stainless steel appliances, ample cabinets, and a convenient breakfast bar. Enjoy two generous sized bedrooms with large closets, a stylish 4-piece bathroom, and in-unit laundry for added convenience. Located in a quiet, family-friendly neighborhood close to schools, parks and shopping; this is the perfect place to call home. *Extras: Two Car Tandem Parking and No Backyard Access. Price is Inclusive of Heat and Water, Hydro is Extra* (id:60365)
1477 Windham Centre Road
Norfolk, Ontario
Fantastic opportunity to own this rural updated 2 storey home. Featuring 3 bedrooms, 2 bath's, heated LGE 2. 5 car garage with work shop and separate electric breaker. Large wooden deck perfect for family gatherings or entertaining friends, fully fenced yard for the safety of pets and children. Beautifully landscaped with a garden area, dog run and above ground yearly pool. Half hour to Brantford, turkey point and port dover beaches. This place is truly tranquil and peaceful. Perfect for any hobbyist or looking for serenity. 10 minutes away to hospital, shopping and all amenities. (id:60365)
B229-05 - 52 Ever Sweet Way
Thorold, Ontario
Brand new 3 bedroom and 3 washroom Townhouse for lease in Thorold. 15 Mins drive to Niagara falls. (id:60365)
27 Prouse Drive
Brampton, Ontario
Beautiful Semi-Detached Home for Lease Main Floor Step into this inviting 2-storey semi-detached located in the heart of Brampton North. The spacious main level boasts a large eat-in kitchen perfect for family meals, a bright living and dining room combo ideal for entertaining, and three generously sized bedrooms with gleaming hardwood floors. Enjoy the convenience of two full, newly renovated bathrooms, ensuite laundry, and a lovely backyard retreat. (id:60365)
151 Calderstone Road
Brampton, Ontario
MUST SEE !! Legal Basement!! Location!! Location!! Absolutely Gorgeous! Prestigious Valley Creek Area! Upgraded! Beautiful Open Concept Living Dining With The New Door Entry! Laminate Floor Throughout The Basement, No Carpet In The House! Upgraded Extended Cabinets In Kitchen! Freshly Painted! Excellent Layout. 4 Bedrooms With Closet 2 Full Washrooms With Separate Laundry With The New Appliances, 10++! Great Layout! Upgraded Light Fixtures And Much More. Just Steps Down To 3 Schools! 2 Car Parking, Just Minutes To Hwy 427, Hwy 410 & Hwy 401. Just Steps Down To Route Buses. Shopping Mall, Banks No-Frills, Shopping Plaza And Much More (id:60365)
389 Inspire Boulevard
Brampton, Ontario
Welcome to modern elegance with this nearly new executive townhouse featuring 3+1 bedrooms and 4 baths. Designed with comfort and style in mind, it offers hardwood floors, high ceilings, a fireplace in the living area, and sun-filled spaces throughout. The chef's kitchen boasts quartz countertops, premium appliances, and a spacious peninsula perfect for gatherings. A private terrace and primary suite with spa-like ensuite and walk-in closet add a touch of luxury. With a versatile ground-level family room ,direct garage access, and a prime location near Walmart, banks dollar store shopping ,dining ,and transit ,this home combines upscale living with everyday convenience. (id:60365)
2108 - 3985 Grand Park Drive
Mississauga, Ontario
International Students Welcome. New Paint Throughout With Multiple Feature Walls. New Wood Flooring In All 3 Bedrooms. Beautiful 3 Bedroom Condo With Unobstructed Southwest View Of The Lake And Spectacular Sunsets. Upgraded Unit With Stainless Steel Appliances And Marble Kitchen Counter. Very Bright And Sunny Unit. All Utilities Except Hydro Are Included In The Lease. This Building Has Top Of The Line Amenities...Concierge, Exercise Room, Indoor Pool, Visitor Parking. Walk To Square One And Shopping. All Stainless Steel Appliances, Shopping Across The Street And Transit At Door Step. Oversize Parking Spot With Attached spacious Locker. (id:60365)
2108 - 3985 Grand Park Drive
Mississauga, Ontario
Amazing View and Very bright and filled with natural light. Multiple Feature Walls. New Wood Flooring In All 3 Bedrooms. Beautiful 3 Bedroom Condo with Media nook and Unobstructed Southwest View Of The Lake And Spectacular Sunsets. Upgraded Unit With Stainless Steel Appliances And Marble Kitchen Counter. Very Bright And Sunny Unit. All Utilities Except Hydro Are Included In The Lease. This Building Has Top Of The Line Amenities...Concierge, Exercise Room, Indoor Pool, Visitor Parking. Walk To Square One And Shopping. All Stainless Steel Appliances, Shopping Across The Street And Transit At Door Step. Oversize Parking Spot With Attached spacious Locker (id:60365)
22 - 5050 Intrepid Drive
Mississauga, Ontario
Renovated with new flooring, pot lights, kitchen counter top, freshly painted town house with beautiful 2 bed 2.5 bath home in demanded neighborhood in Mississauga. Close to HWY 403 and access to almost all your daily needs. Walkout to backyard for your private BBQ time. (id:60365)
39 Blue Spruce Street
Brampton, Ontario
Welcome to 39 Blue Spruce Street, nestled on a quiet street in a highly sought after neighborhood in Brampton. This 3 bedroom, 4 bathroom detached family home offers it all with its open concept layout, tons of natural light and fully fenced backyard. As you walk inside, the thoughtfully designed main floor includes a convenient two piece powder room and offers open concept living with the kitchen and dining area overlooking the living space. Sliding glass doors off the living room lead you out to your private deck and fully fenced backyard surrounded by mature trees and greenery. Upstairs, you will find a large primary bedroom with his and hers closets, accompanied by a private ensuite. Two additional bedrooms and an additional 3-piece bathroom will complete this level. Downstairs, the basement level holds the laundry space, more living space and a 3-piece bathroom. This home is also conveniently located close to all amenities including restaurants, shops, public transit, schools and so much more! Taxes estimated as per city's website. Property is being sold under Power of Sale, sold as is, where is (id:60365)
Unit 20 - 145 Traders Boulevard E
Mississauga, Ontario
Prime opportunity to lease nearly 2,000 sq. ft. of professional office space in a well-managed Mississauga building. Layout includes a spacious open-concept work area, three private offices/meeting rooms, one large boardroom, and a shared reception. Ideal for finance, legal, consulting, tech, or other professional uses. (id:60365)

