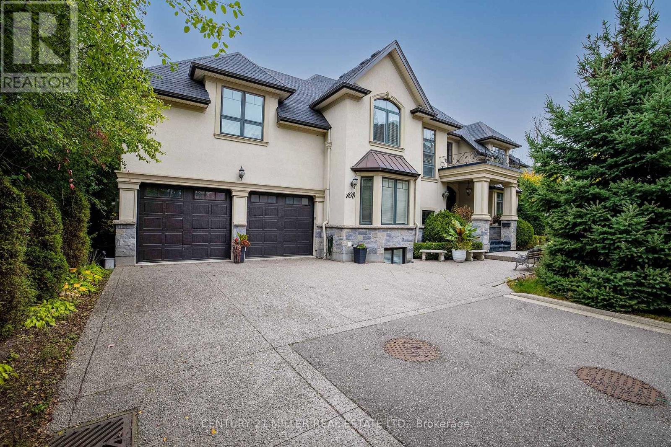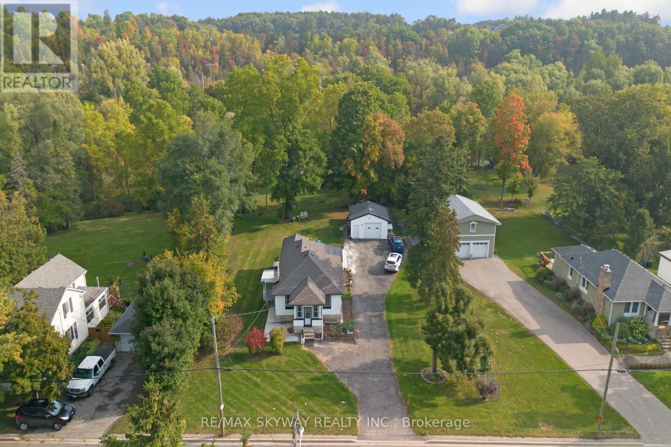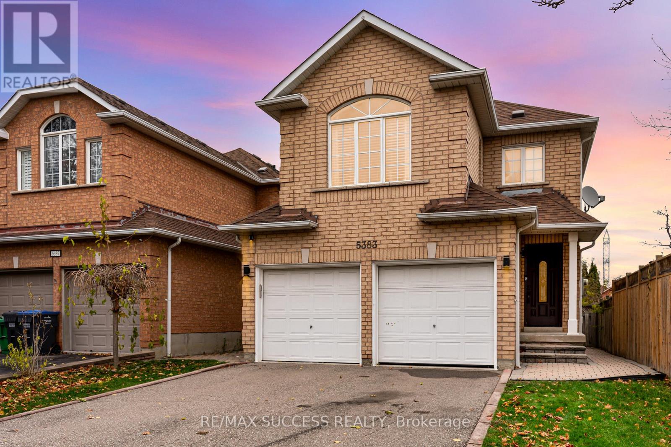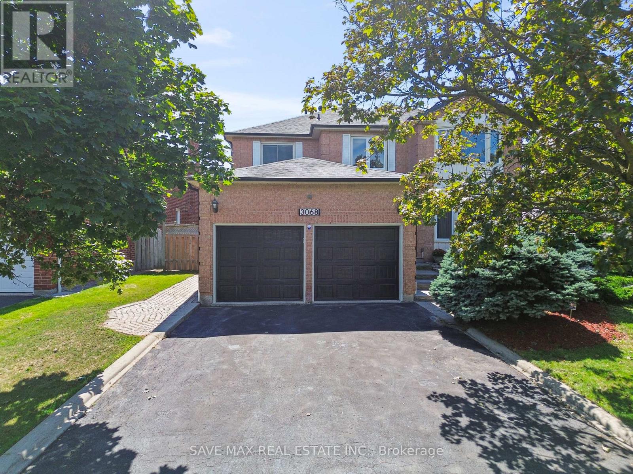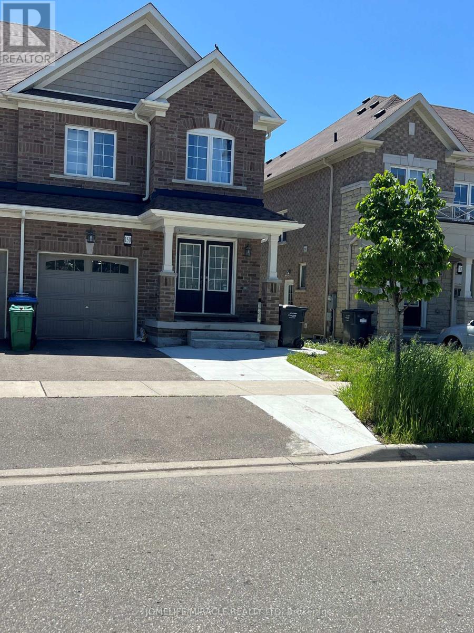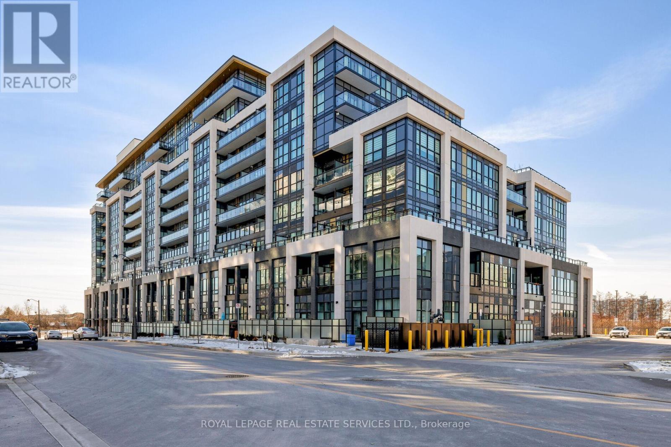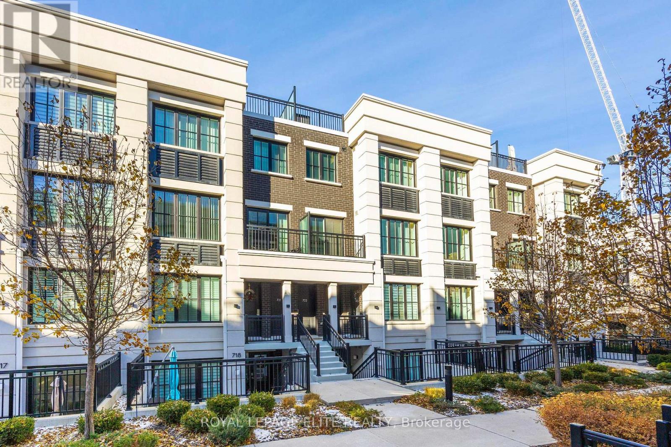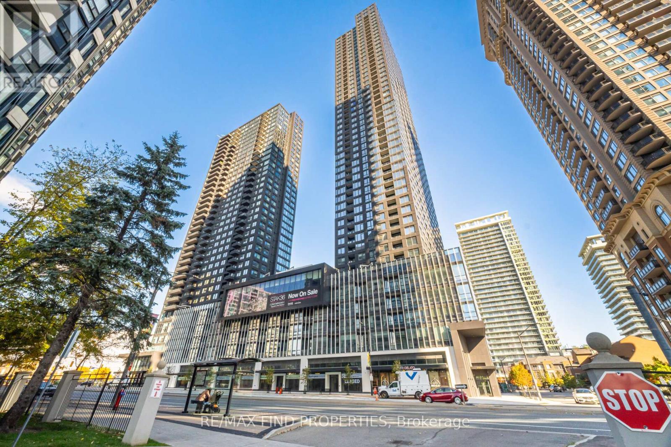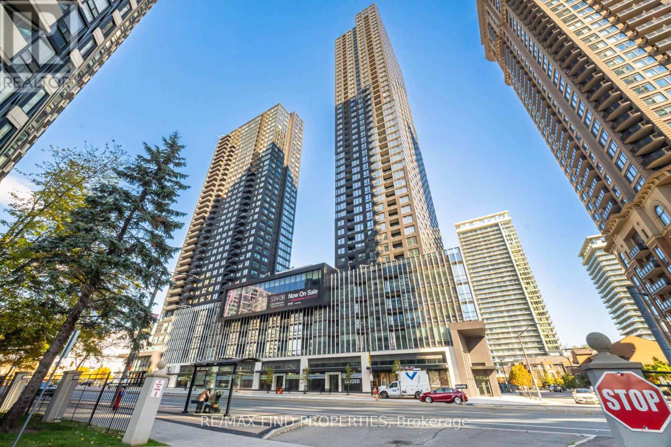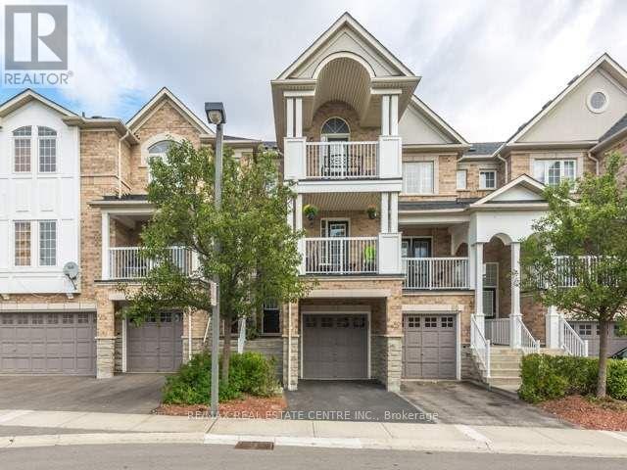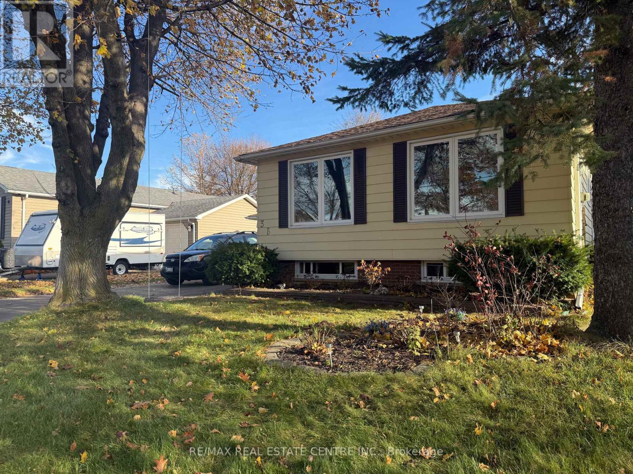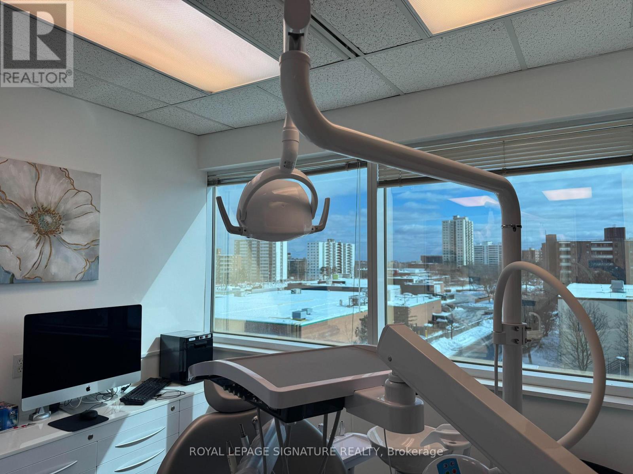108 Livno Common
Oakville, Ontario
Distinguished custom-built two-storey residence offers over 5,600 square feet of refined living space, including approximately 3,700 square feet above grade and nearly 2,000 square feet in a luxuriously finished lower level nestled within a prestigious Bronte East enclave. Step through the double entry doors into an impressive two-storey foyer crowned by soaring 20-foot ceilings and an open gallery overlook. Expansive transom windows bathe the space in natural light, highlighting the floating hardwood staircase with wrought-iron railings. Main level unfolds with an open-concept layout featuring hardwood floors, vaulted and recessed ceilings, French doors, custom millwork, and oversized picture windows that fill each room with light. Family room serves as a true architectural centerpiece with its 14-foot vaulted ceiling and floor-to-ceiling fireplace, while six additional rooms offer the flexibility to tailor each space to your lifestyle. Chef's kitchen blends form and function with custom cabinetry, premium built-in appliances, and an expansive centre island ideal for both cooking and entertaining. The upper level hosts four spacious bedrooms, including a primary suite overlooking the rear and side gardens. This retreat features a spa-inspired five-piece ensuite complete with a floor-to-ceiling glass shower and whirlpool-style jetted tub. Two of the secondary bedrooms boast graceful, vaulted ceilings, adding a sense of airiness and architectural character. Mature trees and lush greenery envelop the property, creating serene views from every window. Professionally finished lower level extends the home's luxurious living space, offering a recreation room, theatre room or fifth bedroom, home office, above-grade windows, and a three-piece bath. Outside, the manicured backyard oasis features a gazebo and flower garden, providing a tranquil setting for relaxation or entertaining. A true beauty that you can not miss. Main level laundry room, plus upper level laundry room. (id:60365)
45 Confederation Street
Halton Hills, Ontario
Nestled in the charming Village of Glen Williams, this exceptional property offers the perfect blend of small-town warmth and natural beauty. Just steps from beloved local spots-including the Glen Tavern Restaurant, Main Street Market Coffee Shop, Copper Kettle Pub, the baseball diamond, and artisan shops-you'll enjoy a vibrant community right at your doorstep. Outdoor enthusiasts will love the proximity to the Credit River and the Bruce Trail, ideal for hiking, paddling, or simply taking in the scenic views. With a water view and direct access to the river, adventure and relaxation are always within reach. Commuters will appreciate being only minutes from the GO Station and train, offering convenience without sacrificing tranquility. This is a rare opportunity to live in one of the area's most sought-after locations. A must- see! (id:60365)
5383 Red Brush Drive
Mississauga, Ontario
This fully renovated 3-bedroom, 4-washroom detached home offers a rare blend of modern style, comfort, and convenience in one of Mississauga's most sought-after neighbourhoods. From the moment you walk in, the home feels bright and welcoming, with a functional layout and sleek laminate flooring throughout, meaning no carpet to maintain. The open-concept kitchen features a clean modern design, ample counter space, and a smooth walkout to the backyard, creating an easy flow for everyday living and entertaining. The family room is a comfortable spot to unwind, complete with a fireplace that adds warmth and character. Upstairs, the bedrooms are spacious and filled with natural light, and the main washroom stands out as a true retreat, offering its own fireplace for a calming, spa-like experience. The finished lower level provides even more living space, ideal for a home office, media room, or kids' area. Outside, the double car garage and the absence of a sidewalk give you extra parking and room to move, a practical bonus for busy households. The home is steps from Britannia Woods Community Forest, making it easy to enjoy quiet morning walks or weekend trails. At the same time, you're minutes from major highways, Square One, Heartland Town Centre, top-rated schools, restaurants, and transit, giving you quick access to everything you need. Thoughtfully updated with modern finishes and ready for you to move in, this home delivers comfort, style, and location in one complete package. Don't miss your chance to see it-book your showing today. (id:60365)
3068 Prentiss Road
Mississauga, Ontario
Beautifully renovated 4+1 bedroom, 4-bath family home offering over 3,100 sq. ft. of living space on a premium 82 ft. wide lot in a quiet, well-established neighborhood. This bright, north-facing property features a functional layout with two sitting areas, two dining areas, a main floor den, and convenient garage access through the main floor laundry room. The main level showcases bamboo flooring, pot lights, and an upgraded kitchen with granite countertops, an island, and enhanced cabinetry. A walk-out sunken solarium leads to a meticulously landscaped, private backyard surrounded by mature trees. hardwood stairs with iron pickets leads to 4 very good size bedrooms, with massive size master bedroom with 6pcs ensuite & large walk in closet. The professionally finished basement includes a bedroom, full kitchen, 4-piece bathroom, and wet bar, with potential to add a separate entrance for additional income. Recent updates include a new roof (2023), new air conditioner (2021), hardwood staircase (2021), top-floor hardwood flooring (2021), washer & dryer (2022), and fresh paint throughout. Additional highlights include parking for up to 6 vehicles, front and rear sprinkler systems, and premium stone landscaping (Banas stone, limestone, and a flagstone patio and walkway). Ideally located steps from parks, schools, and public transit, with quick access to Hwy 403, 407, QEW, Credit Valley Hospital, Erin Mills Town Centre, and the University of Toronto Mississauga. (id:60365)
150 Golden Springs Drive
Brampton, Ontario
4 Bedroom, 3 Washroom, Executive End-Unit Townhouse!! Double Door Entry!! Close To All Amenities!! S/S Appliance!! White Washer & Dryer!! High Efficiency Furnace & Hot Water Tank!!! Backsplash In Kitchen!! This House Is Located In The Most Desirable Neighborhood, With Lots Of Windows And Sunlight. Spacious Main Floor Featuring Gorgeous Upgraded Kitchen, Upper Level Only. (id:60365)
424 - 405 Dundas Street W
Oakville, Ontario
Experience luxury condo living at Distrikt Trailside in this stunning 2-bedroom plus den, 2-bath suite offering approx. 937 sq. ft. of bright, modern living space plus a private balcony with amazing East views! This upscale Oakville condo features a grand 2-storey lobby with a 24-hour concierge, a state-of-the-art fitness centre, a rooftop patio, fireside lounges, a billiards room, innovative mechanical and automation systems, ground floor lifestyle retail, and an on-site property management office. The suite showcases 9-foot smooth ceilings, wide-plank laminate flooring, designer tiles, quartz countertops, imported Italian cabinetry, Energy Star appliances, Decora switches, fibre-optic Internet, a digital wall pad for seamless interaction with home and community systems, and a weatherproof balcony electrical receptacle. The open-concept living area offers a wall of windows and a walkout to the balcony. A chef-inspired kitchen includes sleek cabinetry, quartz counters, tile backsplash, stainless steel and integrated appliances, and a spacious dining area. The primary bedroom features a walk-in closet and a spa-like 3-piece ensuite with Italian cabinetry, a quartz countertop, and an oversized glass shower. A second bedroom, 4-piece bathroom, in-suite laundry, one underground parking space and a storage locker add convenience. Ideally located in Oakville's sought-after Preserve community, you're steps to Fortino's, restaurants, services, North Park, the public library, and the Sixteen Mile Sports Complex, and just minutes to the Uptown Core, Oakville Trafalgar Hospital, and the 407 ETR-perfect for commuters and lifestyle seekers alike. (id:60365)
723 - 665 Cricklewood Drive
Mississauga, Ontario
YOUR SEARCH IS OVER! WELCOME TO THIS STUNNING EXECUTIVE STYLE TWO BEDROOM TOWNHOUSE. LOCATED IN THE HIGHLY SOUGHT AFTER MINEOLA NEIGHBOURHOOD. THIS MODERN, STYLISH HOME IS MOVE IN READY AND COMES WITH MANY UPGRADES AND LUXURY FINISHES THRU OUT. OPEN CONCEPT MAIN FLOOR FEATURES HIGH CEILINGS, HIGH END POT LIGHTS, LARGE WINDOWS FOR LOTS OF NATURAL LIGHT, MODERN KITCHEN WITH QUARTZ COUNTERS, WHIRLPOOL STAINLESS STEEL APPLIANCES AND WALKOUT TO A BALCONY FROM THE LIVING ROOM. THE SECOND FLOOR FEATURES A LARGE PRIMARY BEDROOM WITH SPACE FOR A KING SIZE BED & 4PC ENSUITE, 2ND BEDROOM, 3PC MAIN BATH AND LAUNDRY ROOM. THE SPACIOUS ROOFTOP TERRACE IS PERFECT FOR RELAXING, ENJOYING SUNSETS OR ENTERTAINING GUESTS. INCLUDES GAS BBQ HOOKUP. LOCATED MINUTES FROM SCHOOLS, SHOPPING, COMMUNITY CENTRE, LAKE, QEW, GO STATION & SO MUCH MORE! 1 UNDERGROUND PARKING AND 1 LOCKER INCLUDED. (id:60365)
3105 - 395 Square One Drive
Mississauga, Ontario
New - never lived-in condominium features two spacious bedrooms and two full bathrooms, providing comfortable living for residents. The suite includes parking and a dedicated locker for additional storage needs. Interior Features Bright and open-concept layout, creating an inviting atmosphere. The modern kitchen is equipped with sleek cabinetry, and ample cupboard space, perfect layout for entertaining. Large windows allow natural light flow through the suite. Prime Location Square One District, STAK36 Condominiums offers unmatched convenience for residents. The building is located just steps away from Square One Mall, Sheridan College, Celebration Square, the Bus Terminal, GO Transit, and the forthcoming LRT. For commuters, quick access to highways 403, 401, and QEW ensures easy travel throughout the region. Outstanding Amenities: Fitness centre Rooftop terrace with city views Basketball court, BBQ area, Kids' playroom, Climbing wall, Meditation room & sauna24/7 concierge & security. Be the first to make this your home-It offers an ideal blend of comfort, convenience, and modern living-a must-see opportunity for prospective tenants. Please note floor plan is for reference only (id:60365)
3205 - 395 Square One Drive
Mississauga, Ontario
New - never lived-in condominium features two spacious bedrooms and two full bathrooms, providing comfortable living for residents. The suite includes parking and a dedicated locker for additional storage needs. Interior Features Bright and open-concept layout, creating an inviting atmosphere. The modern kitchen is equipped with sleek cabinetry, and ample cupboard space, perfect layout for entertaining. Large windows allow natural light flow through the suite. Prime Location Square One District, STAK36 Condominiums offers unmatched convenience for residents. The building is located just steps away from Square One Mall, Sheridan College, Celebration Square, the Bus Terminal, GO Transit, and the forthcoming LRT. For commuters, quick access to highways 403, 401, and QEW ensures easy travel throughout the region. Outstanding Amenities: Fitness centre Rooftop terrace with city views Basketball court, BBQ area, Kids' playroom, Climbing wall, Meditation room & sauna24/7 concierge & security. Be the first to make this your home-It offers an ideal blend of comfort, convenience, and modern living-a must-see opportunity for prospective tenants. Please note floor plan is for reference only (id:60365)
69 - 601 Shoreline Drive
Mississauga, Ontario
Amazing Opportunity of 3 Bedroom + 3 Washrooms- Condo Townhome. This is an Elegant, Beautiful, Bright, Spacious & Well Decorated Upgraded Townhome in one of the most sought-after High Park Village Neighborhoods. Modern upgrades include updated Kitchen W/Custom Quartz Counters & W/O Balcony. Near all amenities - Minutes to School, Shopping, Parks, Highways (403, Qew, 401) And Cooksville Go Station.. (id:60365)
36 Rosefield Drive
Halton Hills, Ontario
This well-maintained detached bungalow in Georgetown features a bright, open-concept layout with 3 bedrooms and a full semi-ensuite bath connected to the primary bedroom. The home has been freshly painted and professionally deep cleaned for a move-in-ready feel. The home offers a comfortable living room, dining room, and full kitchen, with no carpet throughout. RENT IS ALL INCLUSIVE - INCLUDES HYDRO, HEAT, AND WATER!! Located within walking distance to schools and just minutes from Georgetown Mall with convenient grocery options, this home provides excellent everyday convenience. Laundry is located in the common area and is shared with the basement tenants. (id:60365)
Unit 405 - 71 King Street W
Mississauga, Ontario
DENTAL HYGIENIST PRACTICE for Sale with Registered DENTIST working out of the clinic, direct billing!!! Are you ready to build your future! Why work for someone else when you can create your own destiny!! Turnkey Opportunity! >>> 3 Operatory Rooms Fully equipped high-traffic location. 250+ active patients with huge potential for growth. Perfect for entrepreneur or experienced Dentist looking to grow. High-end modern dental equipment, including digital X-ray, dental chairs, sterilization units, & much more. Lease Until: November 30, 2027 @ GROSS RENT: $2,499.72/Mth. plus Two 5yr Renewal Options!. Ensuite washroom included! Increase active Patients & Expand services. Registered with the CDA(Dental Clinic) and with the CDHO(Dental Hygiene). Underground & Surface Parking Available To Tenants/Visitors. Close To Highways: QEW,403 & 401, MiWay Public Transit with connections to Port Credit, Cooksville & Square One GO Station. >>>Ensuite janitorial included in rent, Existing Plumbing for Nitrous Oxide and Oxygen ( Sleep Sedation ). (id:60365)

