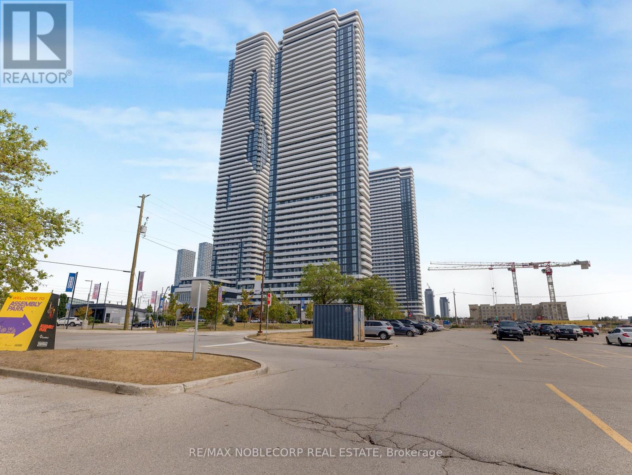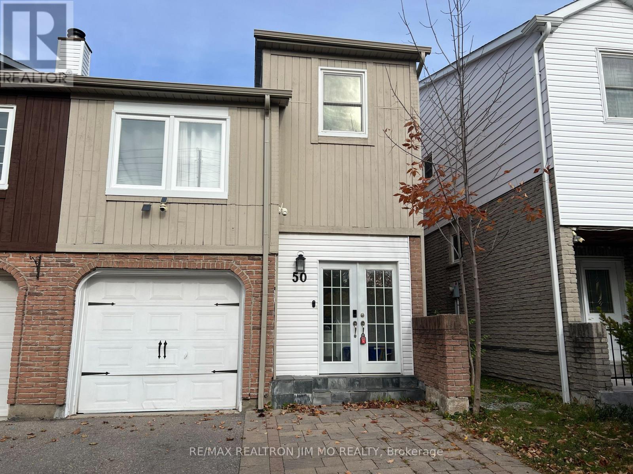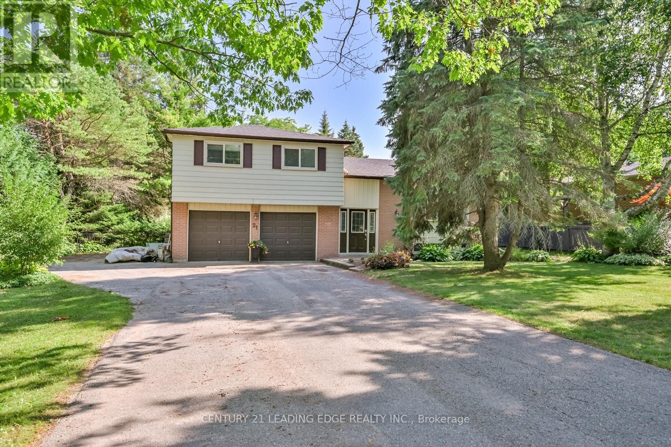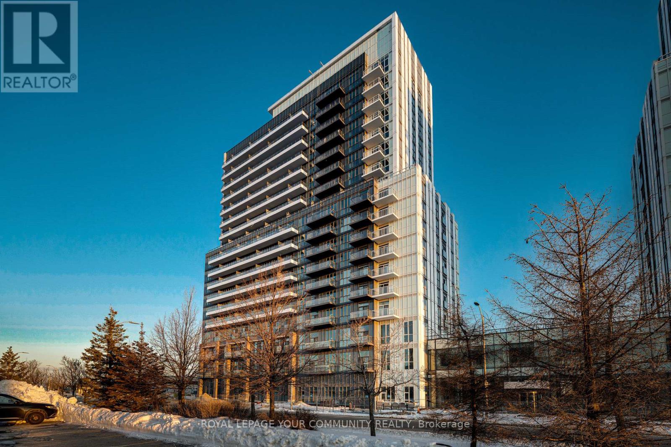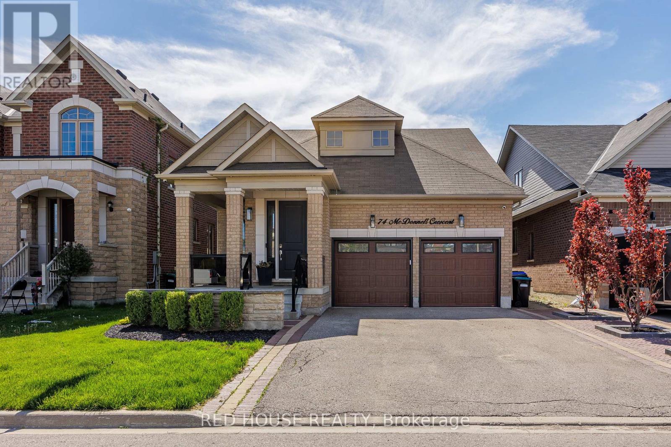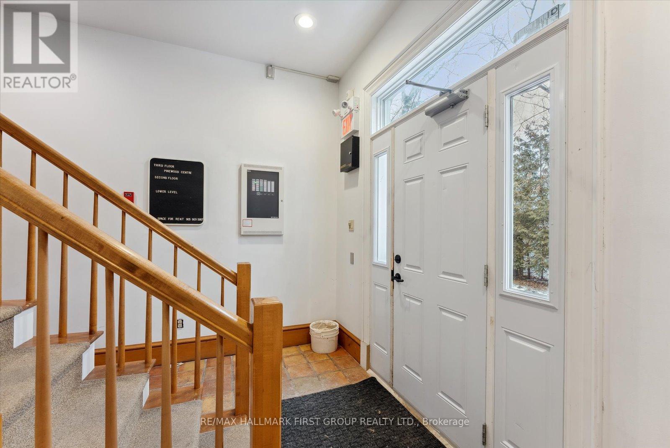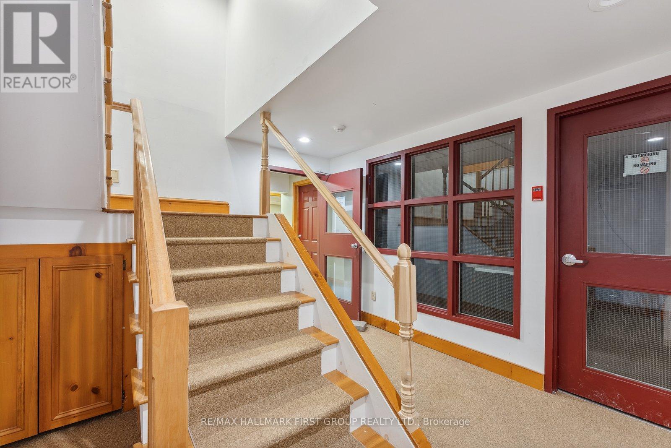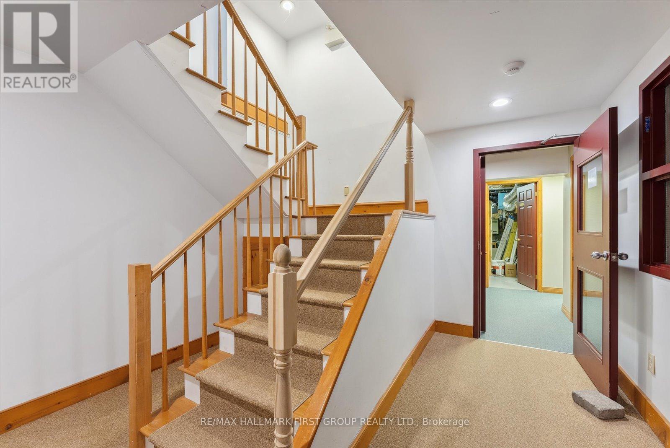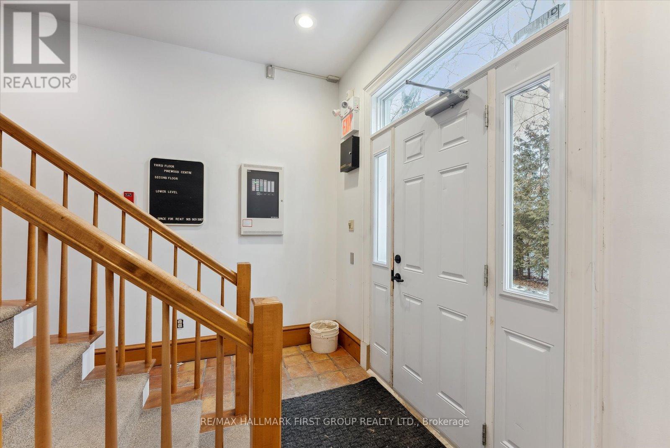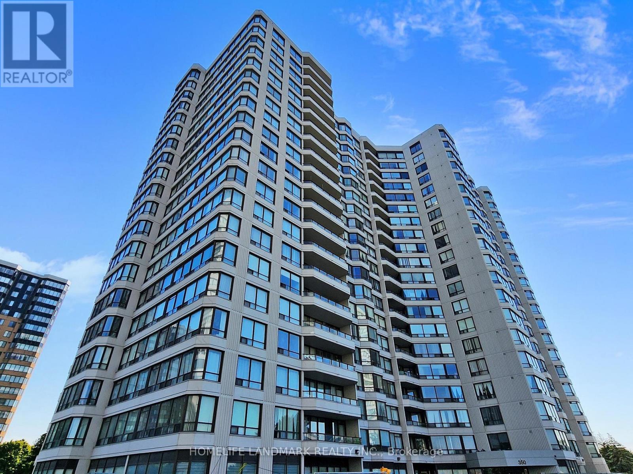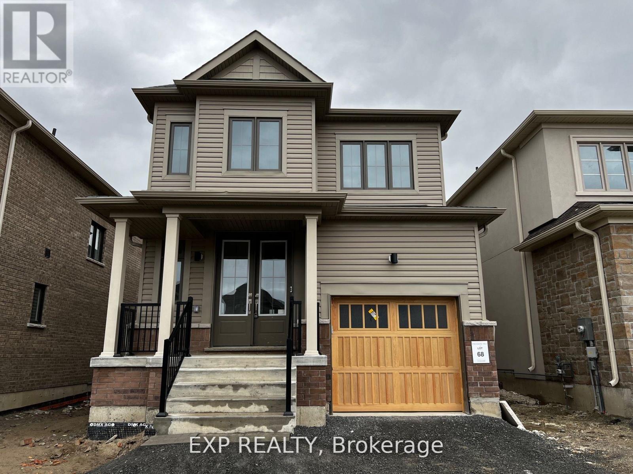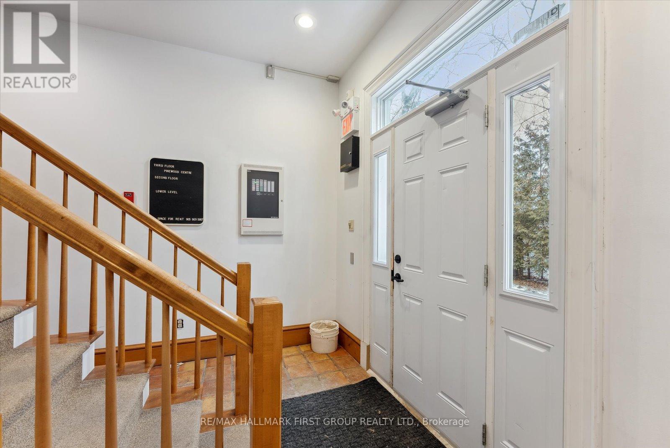5012 - 225 Commerce Street
Vaughan, Ontario
Welcome To The Landmark Towers of South VMC. Luxury, Brand New Two (2) Bedroom Corner Unit By Menkes. Festival Condos is situated in The Thriving South VMC, A Dynamic, Master-Planned Urban Core Surrounded By Contemporary Office Towers, Premier retail destinations, And Expansive Green Spaces.650 Sq. ft. of Thoughtfully Designed Interior Space Plus A Generously Sized Balcony showcasing unobstructed, Breathtaking Northwest Views From A High Floor. Features include 9' Smooth Ceilings And Premium Wide-Plank flooring throughout. Floor-to-Ceiling Windows Invite Abundant Natural Light Into Every Corner Of The Suite. Sleek, Modern Kitchen With Quartz Countertops, Integrated Stainless Steel Appliances, And Designer Cabinetry. This Functional Two (2) Bedroom Layout Is Tailored For Sophisticated Urban Living, Offering Refined Finishes And An Elevated Living Experience. Enjoy Exclusive Access To Over 70,000 Sq. Ft Of WorldClass Amenities, Including A Grand 2-Story Lobby, Indoor Swimming Pool, Full Basketball Court, Outdoor Soccer Field, Music & Art Studios, On-Site Farmers Market, Kids Playroom & Much More! Unmatched Convenience Steps To VMC Subway Station, Cineplex, Costco, IKEA, Mini Golf, Dave & Busters, And Upscale Dining. Just Minutes To Highway 400, Vaughan Mills, And Canada's Wonderland. Perfect For Professionals, Commuters, Or Those Seeking A Modern And Comfortable Retreat In The Heart Of It All. This Suite Combines Unparalleled Location, Luxury Finishes, And Stunning High-Rise Views. Move In And Discover Elevated Living At Its Finest! (id:60365)
Basement - 50 Reginald Crescent
Markham, Ontario
Wow, Basement Unit with 1 Bedroom 1 Ensuite Bath with Bathtub, Fridge and Kitchen Sink! Home In Sought After Markham Village. Beautifully Renovated Basement with Separate Entrance, Partially Furnished Unit, High Speed Internet and All Utilities Included! Great Location Close To Hospital, Transportation, Shops. (id:60365)
21 Jonathan Street
Uxbridge, Ontario
Welcome to this charming and versatile home situated on an expansive and beautifully landscaped 0.38-acre lot. Offering endless possibilities, this property is perfect for families, investors, or anyone looking to customize their dream home. Step inside to a bright and inviting combined living and dining room featuring rich hardwood floors and large windows that fill the space with natural light. The eat-in kitchen is functional and spacious, boasting wall to wall cabinetry with a built- in desk and two walkouts to a large deck, making outdoor dining and entertaining a breeze. With three generously sized bedrooms, it is ideal for growing families. A finished walk-up basement offers additional living space with a large recreation room and 3pc bathroom. Love the outdoors? You'll be impressed by the massive, private backyard, a true retreat with a children's play area, mature trees, and lush greenery. There's more than enough space to host summer barbecues, garden to your hearts content, or simply relax and enjoy the peace and quiet. Conveniently located close to schools, parks, shopping, and transit, this home combines suburban serenity with city accessibility. (id:60365)
1801 - 38 Honeycrisp Crescent
Vaughan, Ontario
Welcome To Your New Home; Located Walking Distance From The Vaughan Metropolitan Bus Terminal And Subway, Making It Easy To Navigate The City. This Newly Built 2 Bed And 1X4 Piece Bath Is Great For A New Family Or Newlyweds. The Kitchen Provides Enough Space To Entertain And Meal Prep. This Unit Also Provides One Parking Spot, And A Locker For Extra Storage. Not To Mention The Great Surrounding Amenities Such As Ikea, Costco, Cineplex Cinemas, Walmart. (id:60365)
74 Mcdonnell Crescent
Bradford West Gwillimbury, Ontario
Truly An Exceptional Find! This Stunning 3 Bed, 4 Bath Bungaloft Is The Perfect Blend Of Luxury, Comfort, And Lifestyle. Benefit From A Carpet- Free Home With New Hardwood Flooring (2022). This Home Features A Custom Kitchen With A Large Extended Island With Waterfall Quartz Countertops, Crown Moulding, And An Open Concept Layout Filled With An Abundance Of Natural Light Throughout. Enjoy Formal Dining And A Bright Living Room With Vaulted Ceilings And Custom Curtains With Automatic Zebra Blinds. A New Outdoor Aluminum Railing W/ Glass Insert On The Front Porch Adds Striking Curb Appeal And Enhances Both Safety And Style. A Perfect Finishing Touch To The Elegant Exterior.The Fully Finished Basement Offers A Rec Room With Bar, 2PC Bath, Home Gym, Cold Cellar, And Even An Indoor Hockey Rink With Synthetic Ice Tiles A Dream Setup For Families And Entertainers Alike. Enjoy A Built-In Surround Sound System Throughout The Basement, Kitchen And Dining Areas, As Well As The Garage. Step Outside To Your Private Backyard Oasis With A Gorgeous Inground Saltwater Pool, Outdoor Speaker System, And Extensive Front And Back Landscaping. The Heated Garage Offers High Ceilings And Is Fully Equipped With Pot Lights, Cabinetry, And An Epoxy Floor. A Captivating Property That Delivers High-End Finishes, Functional Spaces, And Unforgettable Extras. You Don't Want To Miss Out On This One! *Negotiable Items - Main Living Room Couch (2025), Gazebo (2024), Home Gym Equipment (2023), and Pizza Oven. (id:60365)
4 - 180 Mary Street
Scugog, Ontario
Versatile Office or Storage Space in a Prime Port Perry LocationDiscover the flexibility of this 292 sq ft space ideal for an office, satellite workspace, or secure storage solution. With heat, hydro, and water included, it's a practical and cost-effective choice for small businesses, entrepreneurs, or professionals needing extra room.Enjoy access to a clean, shared 2-piece bath and the option to combine with other available units in the building to match your evolving needs. Located within walking distance of scenic waterfront parks, this space offers the perfect spot to take a break or recharge your creativity.With restaurants and local shops just steps away, client meetings and business lunches are effortless. Whether you're looking to expand, simplify, or start something new this is a space that works with you. (id:60365)
5a - 180 Mary Street
Scugog, Ontario
Welcome to Your Ideal Office Space! This 206 sq ft office offers heat, hydro, and water included, providing an efficient and convenient workspace solution. It features access to a shared, clean 2-piece bath and the option to combine this unit with other available offices in the building, allowing you to scale your workspace as needed. Located within walking distance of scenic waterfront parks, it's an ideal spot for refreshing breaks or creative brain storming sessions. With numerous restaurants and businesses nearby, client meetings and business lunches are always just a stroll away. This office space is a must-see for anyone seeking a prime location or a change of scenery! (id:60365)
3 - 180 Mary Street
Scugog, Ontario
Looking for a smart space to grow your business or set up a satellite office? This 126 sq ftunit is a versatile solution ideal for a small business, creative workspace, or additionalstorage. Heat, hydro, and water are included, and a clean, shared 2-piece bath is convenientlyaccessible.Need more space? Combine this unit with others in the building to suit your evolvingneeds. Located just a short walk to scenic waterfront parks, this location offers the perfectspot for a mid-day reset. Plus, with restaurants and local businesses just steps away, it'seasy to host clients or grab a quick lunch.Whether you're expanding, relocating, or simplyseeking a new view this space offers function, flexibility, and convenience. (id:60365)
5 - 180 Mary Street
Scugog, Ontario
Welcome to Your Ideal Office Space! This 331 sq ft office comes with heat, hydro, and water included, offering a hassle-free solution for your business needs. Enjoy the convenience of a shared, clean 2-piece bath, and the flexibility to combine this unit with other available offices in the building scaling up or down as your business evolves. Located just a short walk from scenic waterfront parks, it's the perfect spot for a quick break or a refreshing brainstorming session. With numerous restaurants and businesses nearby, client meetings and business lunches are always within easy reach. This office space is a must-see for anyone seeking a prime business location or a change of scenery! (id:60365)
1203 - 350 Alton Towers Circle
Toronto, Ontario
A Great Opportunity to Call this Place Your New Home! This Well-kept 2-Bedroom with Solarium, 2-Bath Condo Offers Plenty of Living Space and a Smart Layout; Located on Higher Level, this Unit is Filled with Natural Light and Features a Large Living/Dining Area Perfect for Gatherings with Family and Friends; Solarium Big Enough for an Excellent Home Office or Extra Bedroom w/Sliding Doors, Laminate Flooring Throughout, Updates on Few Ceiling Lights(2025), Both Bedrooms can Walk-out to the Huge Balcony, Primary Bedroom Comes with 4-piece Ensuite and His/Hers Closets, while the 2nd Bedroom is Generous in Size with Plenty of Storage, Spectacular Building amenities including Gym, Sauna, Tennis Court, Party Room, and 24-Hour Gatehouse Security; Monthly Maintenance Fee Covers Hi-Speed Internet, Cable TV, Heat & Water, Conveniently located, Close to Public Transit, Shopping, Groceries, Schools, Park and restaurants; Whether You're a First-time Buyer, Growing Family or Downsizer, this Condo Offers the Perfect Blend of Space, Comfort, and Convenience. (id:60365)
174 Flood Avenue
Clarington, Ontario
3 bedroom, 3 washroom, stunning contemporary living, open concept main floor is designed for versatile living with a gas fireplace, creating a welcoming space for relaxation & entertainment, 5 piece primary ensuite w/soaker tub and separate shower. Luxury premium quartz countertops in kitchen & bathrooms, garage door opener w/one remote. Separate laundry on the main floor. Tenants to pay 70% of all Utilities. (id:60365)
2 - 180 Mary Street
Scugog, Ontario
Welcome to your perfect office solution! This rental space offers 166 sqft and includes heat, hydro, and water, shares a clean 2-piece bath and you have the possibility to combine this unit with other available offices in the building. Scale up or down depending on your unique needs.It is within walking distance to waterfront parks - perfect for taking a breather or a brain storming session in a serene backdrop. Surrounded by numerous restaurants and businesses, have business lunches or client meetings a stroll away! This office a must-see for anyone considering a business location or change of scenery! (id:60365)

