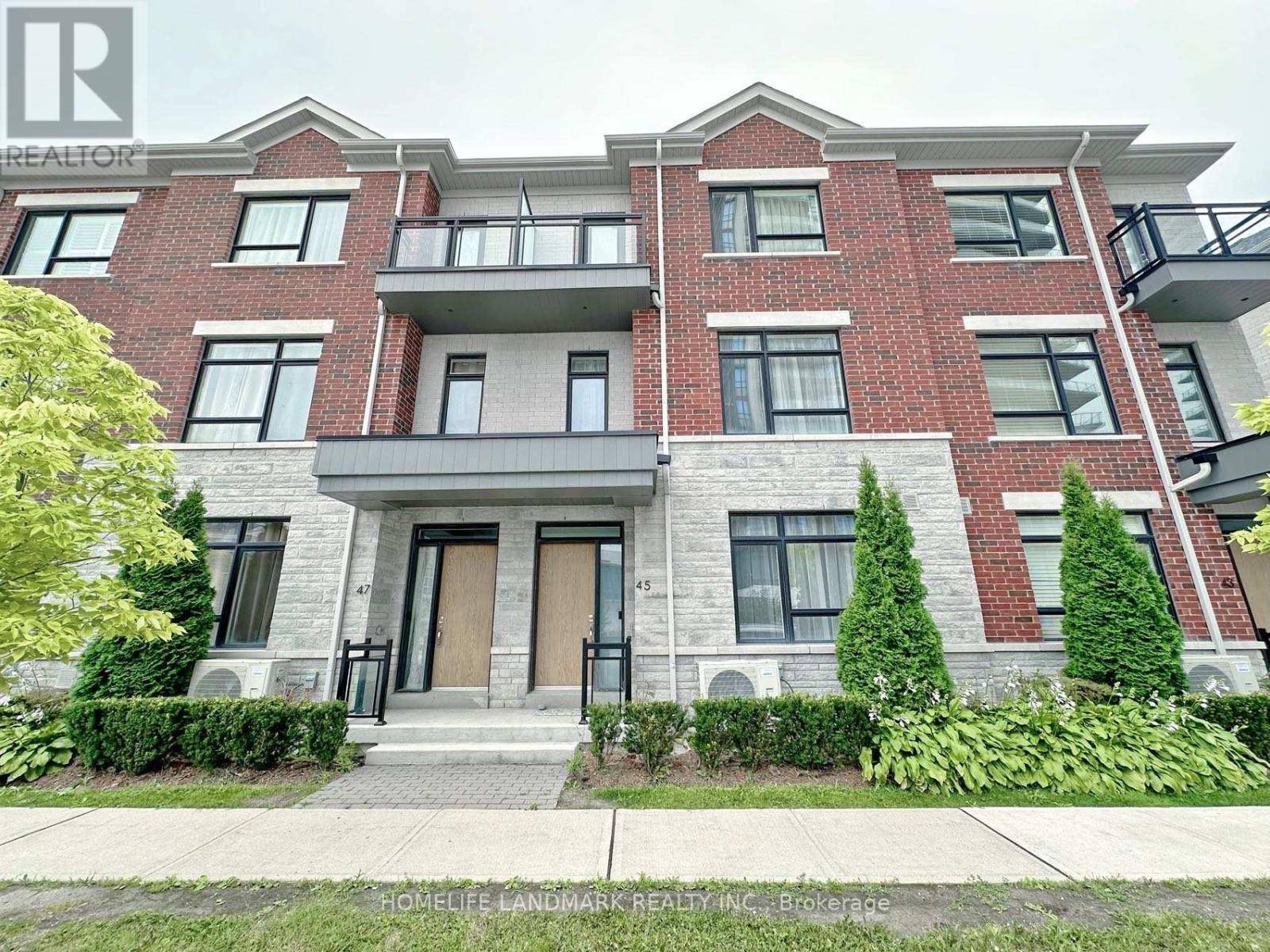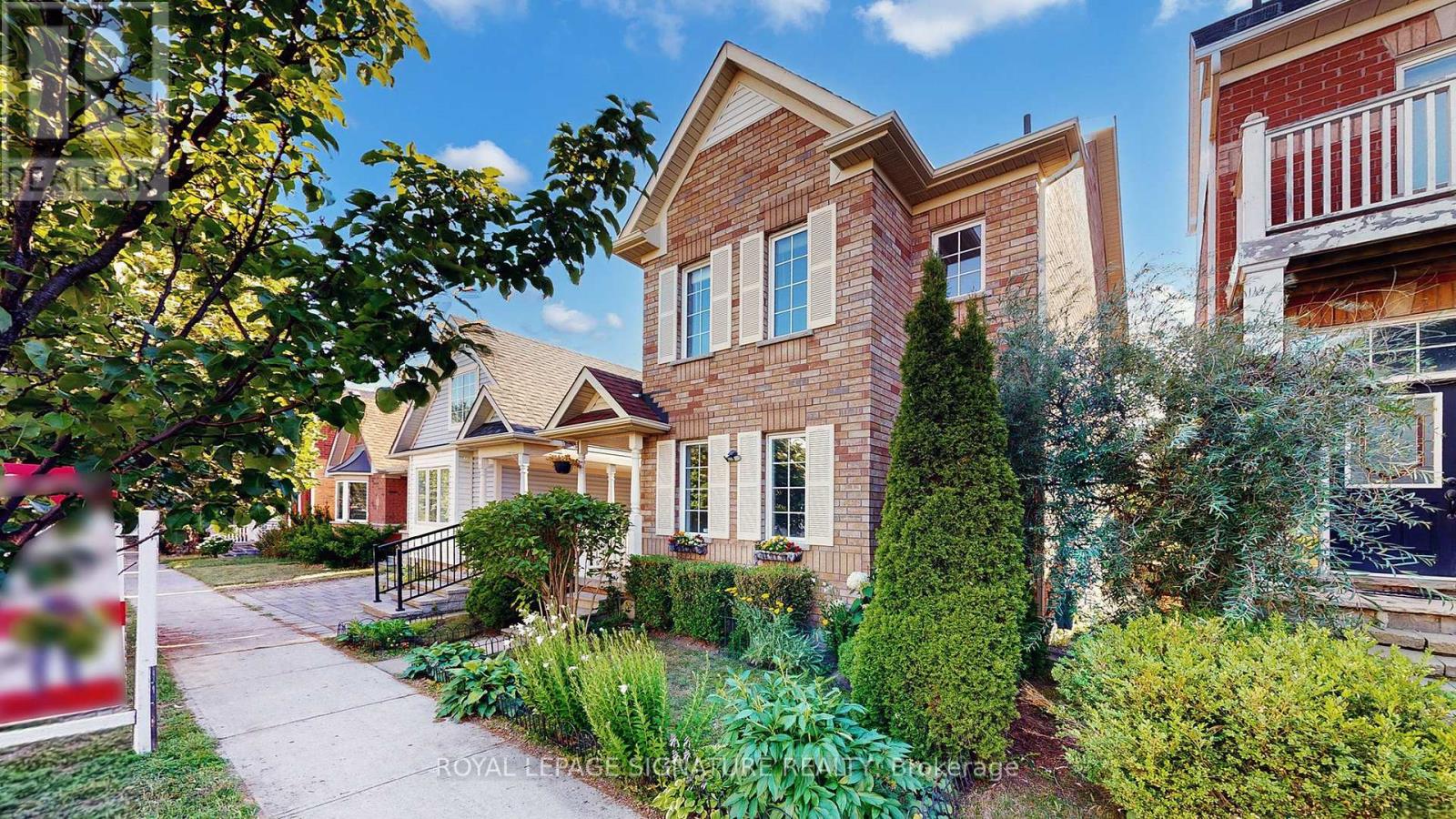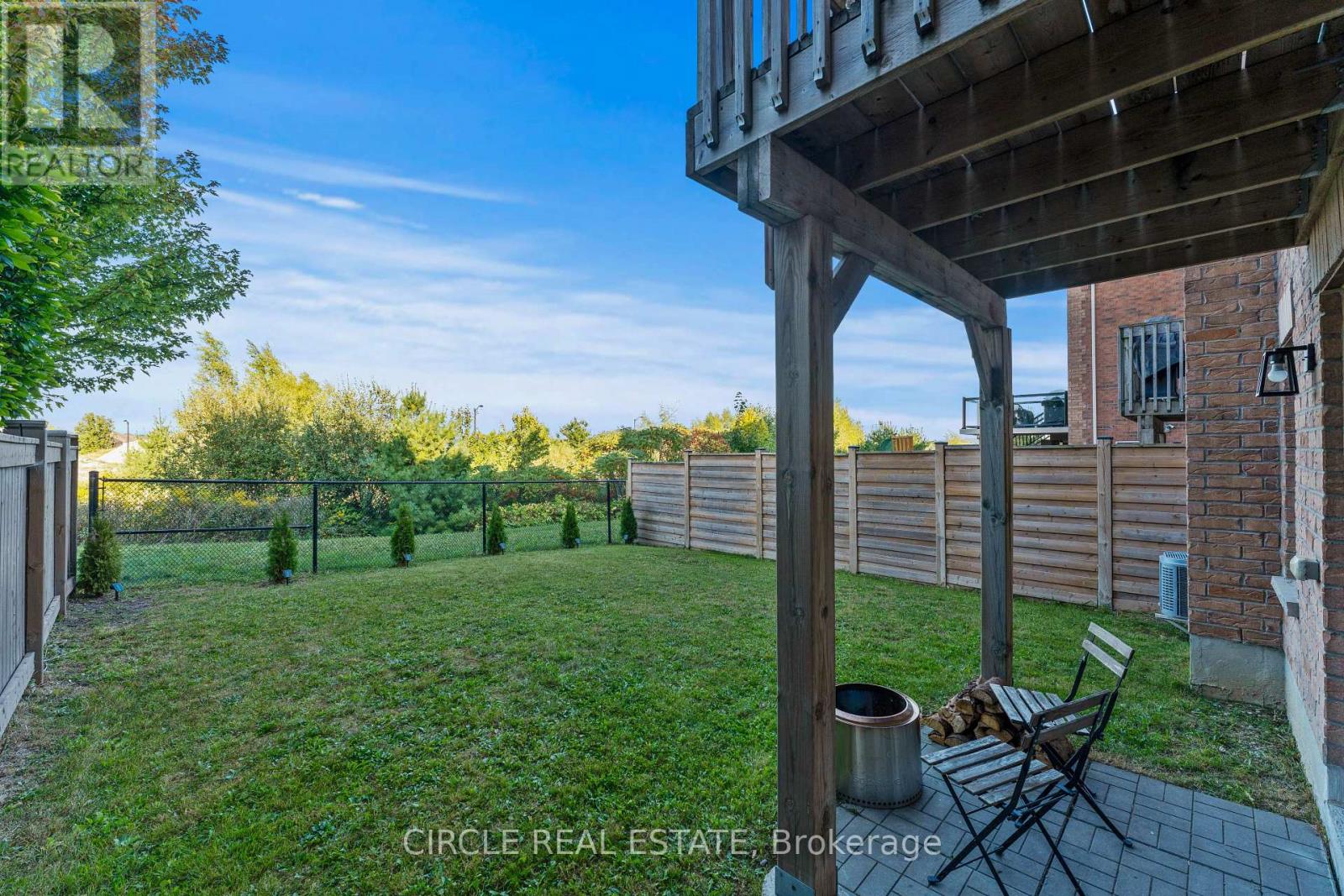123 Greenforest Grove
Whitchurch-Stouffville, Ontario
Absolutely Stunning Double Garage Detached Home Nestled In The Heart Of The Desirable Stouffville Community! This Bright And Spacious 4-Bedroom, 4-Bathroom Residence Boasts A Functional Layout With 9' Ceilings On The Main Floor And Gleaming Hardwood Floors Throughout Both Levels. The Modern Eat-In Kitchen Features Stainless Steel Appliances, Gas Cooktop, Double Sink, And Direct Access To The Garage. All Windows Are Adorned With California Shutters, Enhancing Privacy And Elegance.Enjoy Seamless Indoor-Outdoor Living With A Professionally Landscaped Front And Backyard, Perfect For Entertaining. The Fully Fenced Yard Offers Safety And Serenity For Families. Additional Highlights Include A Large Basement Egress Window, Indoor Garage Access, And Parking For Up To 5 Cars (3 Driveway + 2 Garage). Located Within Walking Distance To Parks And Top-Ranked Schools, And Just Minutes From GO Station, Golf Courses, And All Amenities. A Must-See Turnkey Home In A Prime Family-Friendly Location! (id:60365)
23 Markview Road
Whitchurch-Stouffville, Ontario
Welcome to this beautiful end-unit freehold townhouse in the sought-after Cityside project Orchard model by Fieldgate Homes. This spacious home features 4 generously sized bedrooms, a stained staircase with stylish metal pickets, and a modern open-concept kitchen with built-in appliances. The open living and dining area is perfect for entertaining guests or relaxing with family. Step outside to a professionally landscaped backyard with interlocking stone, all set on a premium lot with no sidewalk. A separate entrance to the full basement offers excellent potential for future rental income. Located in a family-friendly community, close to schools, parks, and all essential amenities a perfect place to call home. (id:60365)
122 Annina Crescent
Markham, Ontario
*Prime Location**Greenpark Built Detached Home Located At Prestigious South Unionville**This Spacious and Bright Home Features Open Concept Layout With Lots Of Natural Light and Big Windows**Double Door Entry**Premium Corner Lot**Interlock Driveway** Direct Access To Garage**Hardwood Floors Thru-Out**9'Ceiling On Main**European Kitchen Cabinets With Granite Counter** Master Bedroom W/5PC Ensuite + W/I Closet,2 Bedrooms W/Semi-Ensuite**Spectacular 2nd Floor Open Loft Area Great for Entertaining/Office/Kids Play Area Adding Bonus Living Space with Extra Flexibility for Your Lifestyle Needs**New Paint, New Light fixtures, New Potlights, Furnace(2019),AC(2023), Roof Insulation(2019),**Professional Finished Basement with Wet Bar, 3PC Bath, Rec Room & Bedroom** Walking To: South Unionville Pond, Milne Dam, T&T, Foody Mart, Markville Mall, Go Train, Pan Am Center, Top School Zone Markville High, York University* Move In And Enjoy!* (id:60365)
263 North Street
Whitchurch-Stouffville, Ontario
Your dream family home awaits! Welcome to 263 North Street. Incredible detached 4+2 bedrooms, 4 bathroom side-split with meticulous attention to every detail - nothing has been overlooked. Offering an impressive, functional layout, almost 3000 square feet of total living space with smooth ceilings, freshly painted & extensive upgrades throughout. The gourmet kitchen is a chef's dream with built-in stainless steel appliances, quartz countertops, pot lights, crown molding, an open concept design with dining area & a family room sun filled with natural light, fireplace, pot lights & a large window overlooking the front yard. The primary bedroom is a true retreat & features an amazing balcony with views of the pool & expansive backyard, built-in closet with organizers & tv, a brand new, spa like 4 piece ensuite with glass shower, double vanity, heated floors & a smart toilet. The upper level also accommodates 3 additional generous size bedrooms. The cozy yet large living area features custom built bookshelves, barn door, pot lights, laundry area, 2 pc powder room & a walk out to the beautiful backyard retreat. The lower levels offer a spacious 5th bedroom, gym, recreation room with pool table/ping pong table, a home theatre room with projector & screen, custom sectional included, a 4 piece bath, utility room & additional storage space. Step into your private & personal haven with a large 18x36 swimmers pool, maintenance free aluminum fence, gazebo, seating area, projector + screen, firepit, bar & custom shed. Located on a fantastic 60x105 ft lot with a 2 car garage plus up to 6 car driveway parking (or 4 large trucks) in a mature enclave of Stouffville with excellent schools, great parks, trails, shops, restaurants & just minutes away from all the amazing amenities Stouffville has to offer. This is not merely just a house; its an exceptional family home waiting for you. See all inclusions. (id:60365)
45 Gandhi Lane
Markham, Ontario
Discover Unparalleled Luxury in This Stunning 4-Bedroom, 5-Bathroom Townhouse, Ideally Situated in the Sought-After Hwy 7/Bayview Area. This Sun-Filled Gem Features an Open-Concept Design Enhanced by 9-Ft Smooth Ceilings on Every Floor, Large Windows Throughout, and Elegant Flooring & Crown Moulding. The Gourmet Kitchen Is a Highlight, Featuring Quartz Countertops, Built-in S/S Appliances, a Bright Breakfast Area, and a Large Walk-in Pantry. Enjoy the Spacious Primary Bedroom With Its Own Ensuite and Private Balcony. Additional Amenities Include a Finished Basement With an Large Ensuite Recreational Area and Laundry Room, an Oak Staircase With Iron Pickets, Pot Lights, and a Huge Terrace Complete With a Gas BBQ Line. With Close Proximity to Public Transit, Shopping Plazas, Restaurants, Schools, Parks, Go Train, and Hwy 404/407, This Home Offers Both Luxury and Convenience. **EXTRAS** S/S Kitchenaid Fridge; B/I Microwave, Oven, Cook-Top, Dish Washer, Winery Fridge; Range-Hood, W&D, Ring Doorbell. All Window Coverings. Maintenance Fee Covers: Unlimited Basic Internet, Lawn, Window & Roof Maintenance, Snow Shovel. (id:60365)
26 Sandfield Drive
Aurora, Ontario
Dont Miss This Elegant, Fully Renovated Home in the Sought-After Aurora Highlands Southwest Aurora!This stunning 4+2 bedroom, 5-bathroom family residence offers a spacious in-law suite and boasts beautiful hardwood floors throughout, along with newer windows. Two of the bedrooms feature private en-suite bathrooms for added comfort and luxury.The open-concept family room flows seamlessly into a gourmet kitchen with a large islandperfect for entertainingand a walkout to a spacious deck. The fully finished walkout basement includes two additional bedrooms, a full kitchen, and a 3-piece bath, making it ideal for extended family or guests.Bonus: The basement also offers excellent potential for rental income.Fresh new landscaping completes this exceptional propertyjust move in and enjoy! (id:60365)
11 Albright Crescent
Richmond Hill, Ontario
Welcome to this beautiful 4-bedroom detached home located on a quiet crescent in the desirable Jefferson community. Perfectly situated just steps from an elementary school, daycare, parks, and scenic trails, this home is ideal for a growing family in a warm, family-friendly neighbourhood with kind neighbours. This Home features stunning hardwood floors on the main floor and a cozy family room with a fireplace. The eat-in kitchen is filled with natural light from large windows and includes an updated ceramic tile backsplash with a walkout to the beautifully landscaped backyard. Enjoy a practical and spacious layout with separate living and dining rooms, generously sized bedrooms, and a primary bedroom with a walk-in closet. The private backyard is perfect for entertaining during BBQ season and family gatherings. The finished basement offers great versatility with a full in-law suite, second kitchen, and a large family/entertainment area. This is a fantastic opportunity to own a lovingly maintained home in a welcoming community -- dont miss out! (id:60365)
62 Hoard Avenue N
New Tecumseth, Ontario
Welcome to 62 Hoard Ave N, a 5-bedroom detached home with a double car garage, sitting on a premium oversized lot in the sought-after Treetops community in Alliston. Walking distance to schools, parks with volleyball courts, playgrounds, splash pad, and just minutes to Hwy 400, shopping, and everyday essentials. The main floor opens with soaring ceilings and an open-to-above design that fills the home with natural light. The spacious chefs kitchen features quartz countertops, a tile backsplash, extended cabinetry with under-cabinet lighting, and a large breakfast area. There's also a formal dining room, a family room with custom built-in cabinets and fireplace, a walk-in pantry, and main floor laundry for added convenience. The second floor offers four generously sized bedrooms. The primary bedroom includes a large walk-in closet and a 5-piece ensuite with glass shower, double sinks, and a deep soaker tub. This model includes an additional loft level, complete with its own living space, bedroom, and 3-piece ensuite ideal for guests, older kids, or a home office. The professionally finished basement includes two extra rooms that can be used as bedrooms, a gym, or a rec space. The backyard is built for relaxing and entertaining with a custom heated in-ground pool, hot tub, pergola, and a koi pond with filter and heater. The home is wired with CAT 6 throughout and includes a number of thoughtful upgrades. A rare opportunity for size, layout, and lifestyle in a great location (id:60365)
27 Scott Crescent
King, Ontario
Luxury Living on 2 Private Acres - Designed with entertaining and family living in mind. Nestled on a secluded lot, this exceptional walk-out bungalow offers over 5000+ of living space - the perfect blend of luxury, comfort, and functionality. The home boasts expansive spaces and premium finishes throughout. Step inside to discover a grand, open-concept layout flooded with natural light from large windows and elevated by soaring ceilings. A striking double-sided fireplace seamlessly connects the family and living rooms, adding warmth and elegance to the heart of the home.The gourmet kitchen is a chef's delight, featuring top-of-the-line appliances, custom cabinetry, and an oversized island ideal for meal preparation and casual dining. Enjoy your morning coffee in the sunlit breakfast area overlooking professionally landscaped gardens and the stunning pool oasis.The main-level primary suite is a private retreat, complete with a spa-inspired ensuite and spacious walk-in closet. Additional bedrooms offer flexibility for guest rooms, home offices, or hobby spaces.The fully finished walk-out basement extends the living space dramatically, featuring a gas fireplace, full kitchen, dining area, two bedrooms (including one currently used as a music studio), a home theatre, and an open-concept games area with walkout access to the backyard. Ideal for multi-generational living. Step outside to your private resort-style backyard, complete with a sparkling in-ground pool (covering a 512sqft area), cabana, and dedicated recreation areas for badminton, volleyball, or soccer. It's a haven for active families and summer entertaining.Additional highlights include a 3-car (over 1000sqft) garage with EV charging station, and camera monitoring for peace of mind. Easy access to the GO Station, Highway 400, top-rated public and private schools, restaurants, and cafés.This estate offers a rare opportunity to enjoy peaceful country living without compromising on modern convenience. (id:60365)
109 Hammill Heights
East Gwillimbury, Ontario
W-A-L-K-O-U-T_B-A-S-E-M-E-N-T_T-O_B-A-C-K-Y-A-R-D_O-A-S-I-S-! ***Welcome To 109 Hammill Hts.*** A Beautifully Updated 3 Bedroom, 2 Bathroom Freehold Townhouse. Located In A Quiet, Safe, And Welcoming Community Of Mt Albert. Perfect For Families Or Those Looking To Grow in a Serene Setting. Featuring A Bright Open-Concept Layout With A Stylish Upgraded Kitchen Complete With Stainless Steel Appliances (2022). Freshly Painted. Updated From Top To Bottom: Roof (2022), Air Conditioner (2021), Dryer (2022), Washer (2023), New Furnace (2024), Hardwood Flooring (Main Fl.), Brand New Staircase & Laminate Flooring On 2nd Fl. (2025)., As Well As A Newly Installed Door To Provide Direct Access To Garage. Rarely Available Walkout Basement Offers Additional Living Space To Make Your Own. Step Outside To A Backyard Oasis Overlooking Vivian Creek Park, Soccer Field, And Baseball Diamond. Steps To Amenities, School & Parks. Surrounded By Scenic Trails And Natural Beauty, Its A Haven For Outdoor Enthusiasts And Pet Lovers. A Perfect Turn Key Home Ready For You To Just Move In! (id:60365)
236 Walkerville Road
Markham, Ontario
Incredible Value!! Detached 2-Storey Brick Home In Desirable Cornell Markham! Great Starter Home for First-Time Home Buyers And Growing Families! Needs TLC with Lots of Potential! Featuring 3 Bedroom, 3 Baths Functional Layout Designed For Comfortable Living, 2-Car Garage with Upgraded Steel Garage Door ('17), Beautifully Landscaped Front Lawn And Spacious Backyard, Cozy Living Room With Fireplace, Lots of Windows & Crown Moulding. Kitchen With Lots of Cabinets, Eat-In Breakfast Area & Newer Stainless Steel Appliances. Primary Bedroom With 4-Pc Ensuite Bath and Walk-In Closet. Close to Parks, Schools, Hospital, Community Centre, Library, Go Train, Public Transit, Minutes to Hwy 7 & 407 And More! See Virtual Tour & 3D Matterport. (id:60365)
65 Hopewell Street
Vaughan, Ontario
This exceptional home blends modern comfort with the tranquility of nature, set on a deep premium lot that backs onto green space with soaring trees, offering breathtaking year-round views. Watch the most beautiful morning sun rises from your backyard deck while enjoying a coffee. A rare walkout basement provides three levels of uninterrupted vistas of greenery, making this property truly one-of-a-kind. Inside, the home impresses with high-end finishes and thoughtful upgrades throughout. $$$ spent on renovations. The open-concept layout is both functional and elegant, featuring direct garage access discreetly tucked away. Highlights include 24x24 tile flooring, 5-inch hardwood planks, iron pickets and beautifully crafted custom wainscoting and wall paneling. Upgraded lighting fixtures and pot lights enhance the home's warm and sophisticated ambiance. Four spacious upper-level bedrooms with an additional loft. Recently replaced carpet on upper level. The primary suite serves as a private retreat, featuring a generous walk-in closet and a spa-inspired 5-piece ensuite with a frameless glass shower and elegant hexagon tile detailing. Both upper-level bathrooms and the laundry room have been tastefully refreshed to continue the spa-like feel. The professionally finished walkout basement features a separate entrance, high-end finishes, cabinetry, two additional rooms and a stylish 3-piece bathroom, perfect for extended family or guests. Additional features include a heat recovery ventilation (HRV) system, central vacuum, smart garage door opener, Google Nest thermostat, custom fireplace, built-in garage storage shelves and more. Steps to walking trails and New Kleinberg Market. Well maintained making it turn key, just bring your clothes! With its upscale upgrades, rare ravine lot, stunning views and above-ground walkout basement, this home stands out as a rare opportunity in the neighborhood. Do not miss this opportunity! (id:60365)













