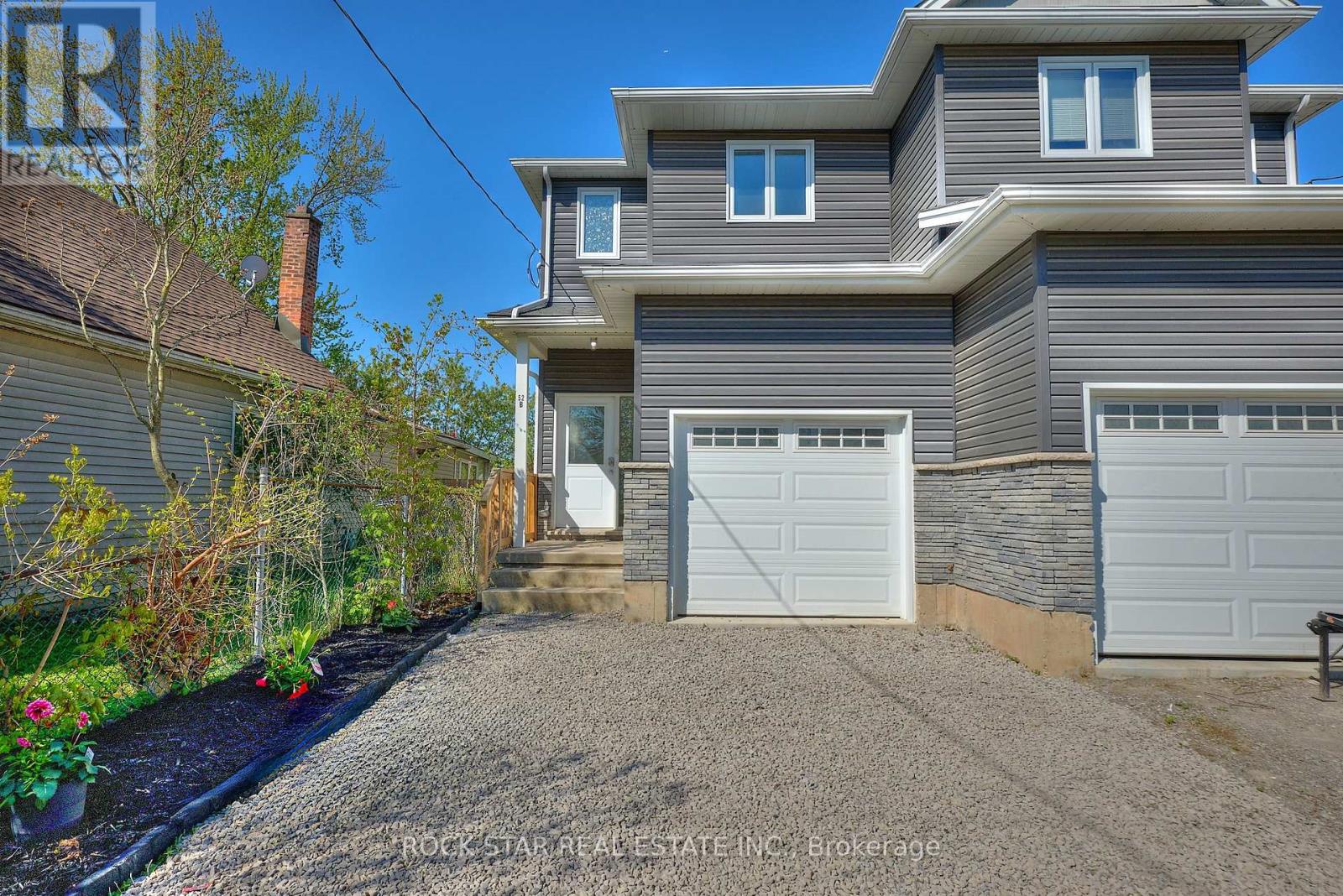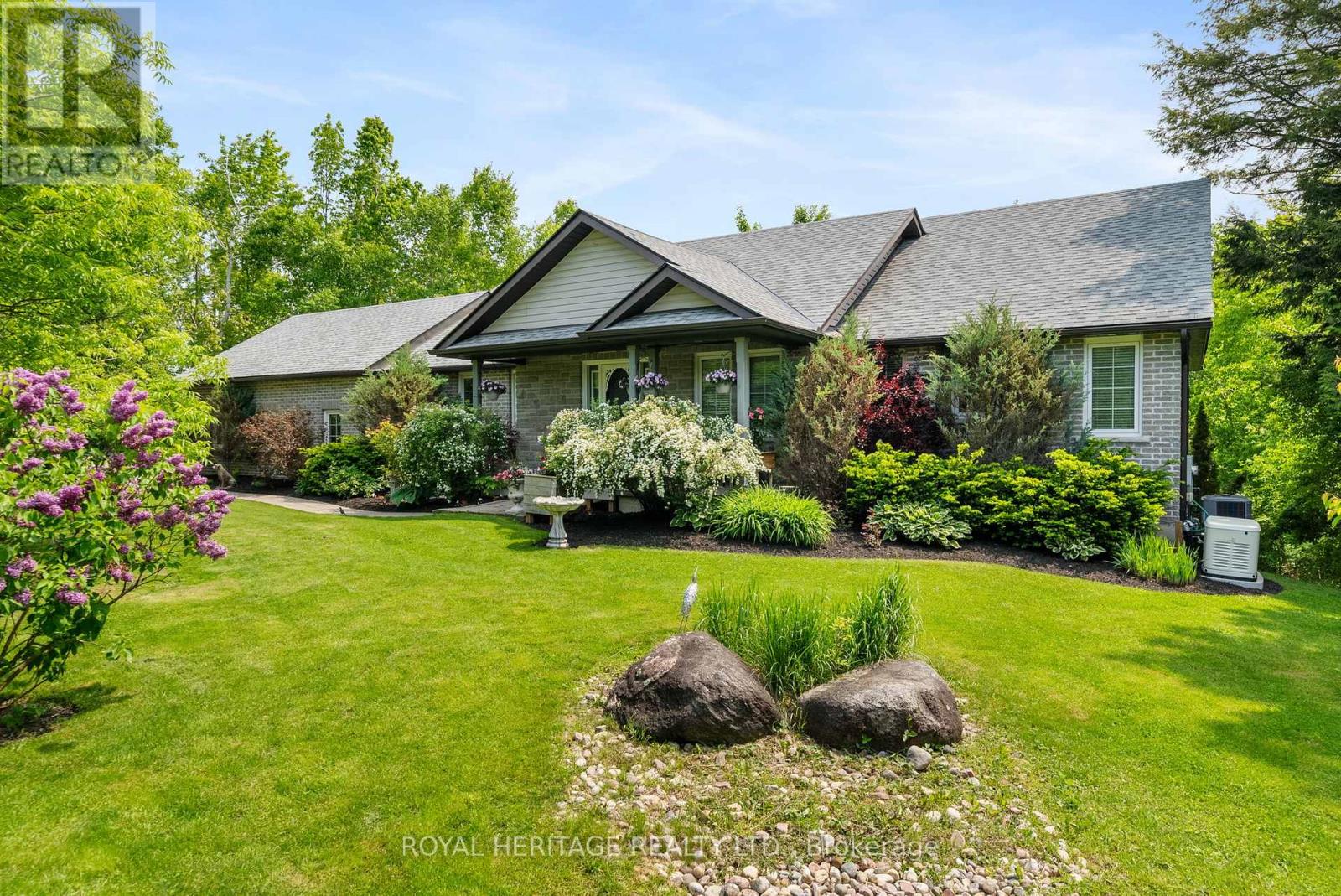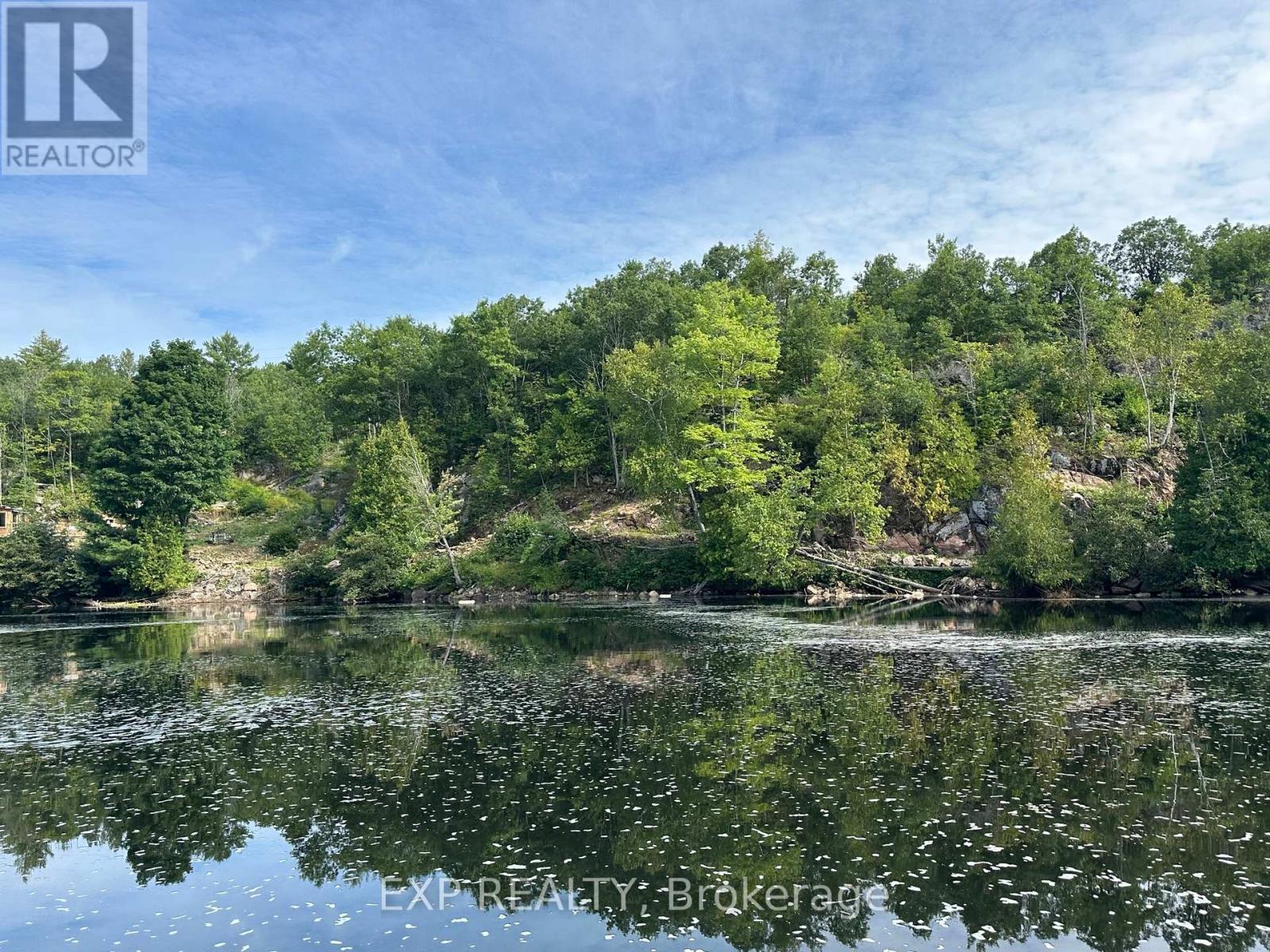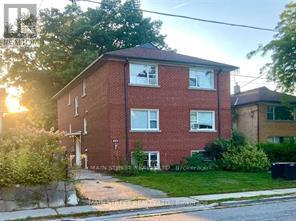52b Merigold Street
St. Catharines, Ontario
Great opportunity to Invest in this newer built home. Rented for $2900 plus utlities with exceptional tenants. This property features 3 bedrooms on the second floor with the primary bedroom having it's own 4pc en-suite and walk in closet. Open concept living area with updated kitchen featuring a fridge, stove, dishwasher, built in microwave and kitchen island for extra counterspace. The basement contains 2 additional bedrooms and another 4pc bath. Large backyard for relaxing and family time, and entrance into the garage from inside and a driveway that can fit up to 4 cars! (id:60365)
141 Shanagarry Drive
Selwyn, Ontario
Welcome to Lakeside Elegance in the Kawarthas! This stunning all-brick bungalow sits on a 2.66 acre lot with ultimate privacy, a beautifully landscaped yard surrounded with mature trees and exclusive deeded access to Chemong Lake. Step inside to an open-concept main level boasting a Chefs kitchen w/pantry, a spacious island, new premium stainless steel appliances, a great room with soaring vaulted ceilings, enormous windows throughout, gleaming hardwood floors, a cozy gas fireplace with a seamless walkout to a composite deck accented with a gazebo overlooking serene natural vistas. A convenient main-floor laundry sits next to a spacious powder room with access to an oversized 2.5 car garage. The primary suite offers it's own 3-sided fireplace, a spa-inspired 6-piece ensuite complete with a soaker tub, a Roman glass shower, bidet & separate his & hers vanities with walk-in closets. A versatile office/den completes the primary suite with a walk-out to the deck. The 2nd bdrm enjoys access to it's own 4-pc bath. The fully finished lower level offers towering ceilings, a generous family rm, 3rd gas fireplace, walkout access to a stone patio, 4-pc semi-ensuite bath, & 3 additional bdrms designed with guests or family in mind. Enjoy the luxury of deeded waterfront access, complete with a boat launch & private dock perfect for exploring the renowned Trent-Severn Waterway or casting a line in some of the regions best fishing spots. Mins to recreational facilities including a sports complex, 3 golf courses, a curling rink, baseball diamond & School bus stop at your doorstep. Located in the sought-after hamlet of Ennismore, just minutes from Bridgenorth, 15 minutes to PRHC (hospital), easy access to Hwy 115 and 407. With over 4000+sqft living space, this immaculate home reflects true pride of ownership and presents a rare opportunity to enjoy refined lakeside living at its finest. Simply move in and begin your next chapter in luxury. OPEN HOUSE June 7 & 8, 2-4pm (id:60365)
3950 Severn River Shore
Gravenhurst, Ontario
Water Access Only. Large riverfront acreage on the Severn River with a new dock, and access to the Trent-Severn waterway. Features a spring-fed lake on the acreage. Small cabin on site. *Highly motivated Vendor.* Hydro One easement. (Vendor take back - favourable financing available). *Showings: Do not walk the property without a scheduled appointment in Brokerbay. *No Road Access*. Directions: North of Wasdell Falls by Timmons Creek. (id:60365)
5 - 36 Long Branch Avenue
Toronto, Ontario
Gorgeous Renovated Spacious 1 Bedroom Apartment Located In The Lakeside Community Of Long Branch. Steps From Lake Ontario, Public Transit (Bus, Street Car, Go Train), Walking Distance To Many Parks Including Marie Curtis And Colonel Samuel Smith Park, Waterfront Trail, Places Of Worship And Humber College. Beautiful Eat-In Kitchen And Stunning Bathroom With Large Shower. Inviting Bedroom Features Two Closets. Laundry Available On-Site (Coin Operated). Parking Available $60.00/Month Extra. (id:60365)
77 Minnock Street
Caledon, Ontario
Gorgeous Must See Freehold Townhouse With Double Car Garage, 3 Bedrooms + 1 Bedroom & 4 Upgraded Washroom Approximate 2000 Square Feet In One Of The Best Neighborhood of Caledon, An Oversized Rec Room On Ground Floor Which Can Be Converted To 4th Bedroom & 2 Pc Washroom, Open Concept Sep Family Room With Electric Fireplace, Upgraded Kitchen W Quartz Counter/Centre Island/Backsplash/ S/S Appliances/Pantry, Breakfast Area Combined With Kitchen With W/O To Terrace, Oak Stairs With Iron Spindle, 9" Feet Ceiling, No Carpet Whole House, 3rd Floor Features Good Size Master With W/I Closet & Upgraded 4 Pc Ensuite With Standing Shower, & Other 2 Good Size Room With 4 Pc Upgraded Washroom With Standing Shower, 4 Car Parking On Driveway, Close To Schools, Park & Hwy 10, Community Centre. (id:60365)
321 Guelph Line
Burlington, Ontario
Welcome to this stunning, fully renovated character home in Burlington's prestigious Roseland community. Offering 4+1 spacious bedrooms and 3 beautifully updated bathrooms, this turnkey residence blends timeless charm with top-quality modern finishes throughout. Enjoy your 150 ft deep lot with minimal exposure to neighboring homes. Inside, you'll be impressed by the meticulous attention to detail, elegant design, and thoughtful updates that respect the homes original character while providing all the comforts of modern living. The open-concept kitchen and living space is ideal for family life and entertaining, while the finished basement with a fifth bedroom offers versatility for guests, a home office, or gym. Situated in the highly sought-after Tuck School District, this home is perfectly positioned just a short walk to Downtown Burlington, the lake, parks, shops, and restaurants offering the ultimate in lifestyle and convenience. (id:60365)
1102 - 28 Ann Street
Mississauga, Ontario
2 min walk to PORT CREDIT GO STATION from Lobby. LARGE SPACIOUS 1 BED 1 BATH 1 LOCKER. Luxurious EXTENDABLE KITCHEN ISLAND Heart of Port Credit. Scenic CITY & LAKE VIEW, CN TOWER &TORONTO SKYLINE, Watch SAIL BOATS & BLUE LAKE WATERS from BALCONY. Unobstructed from 11thFloor. An airy inviting atmosphere. Gourmet kitchen is a chef's dream, boasting upgraded countertops, ample cabinetry, and a versatile extendable center island that seamlessly transforms into a dining table. An entertainer's element. Indulge in the spa-like bathroom, complete with luxurious modern finishes. Unwind on your private balcony with clear views of the Toronto skyline. This exceptional suite offers the perfect blend of style, comfort, and convenience, complemented by the building's top-tier amenities and prime Port Credit GO Train & Bus location of 1-2 mins. Luxury awaits! 24 Hr Concierge, Fitness Centre, Games Room, Guest Suites, Yoga Studio, Co-working Business Centre, Guest Parking, Party Room, Rooftop Terrace with Barbecues! Go have a look once. This one stands out from the rest. Pics have been taken before tenant moved in. (id:60365)
805 - 20 Speers Road
Oakville, Ontario
Welcome Home! This spacious and bright unit offers 1,243 sq. ft. of living space with two generous bedrooms plus a large denperfect as a third bedroom or home office. The open-concept dining area flows into a charming sunken living room featuring a cozy gas fireplace. Brand-new energy-efficient windows fill the space with natural light while helping reduce energy costs, and a new sliding glass balcony door leads to your private balcony. The gorgeous kitchen boasts granite countertops, stainless steel appliances, a vent hood, a built-in beverage fridge, and an abundance of soft-close cabinets with pull-out drawers. This unit includes one underground parking spot and a locker. Residents also enjoy laundry facilities, an indoor pool, and a fully equipped exercise room, all conveniently located in the building. Located in prime Oakville, just steps from vibrant Kerr Village, youll love being within walking distance of trendy shops, cozy cafés, popular restaurants, parks, and excellent schools. Commuting is a breeze with easy access to the VIA/GO Station and QEW (id:60365)
Basement - 49 Lockerbie Avenue
Toronto, Ontario
Discover your cozy haven in this charming 2 bedroom basement apartment at 49 Lockerbie Avenue! - Nestled in the sought-after Humberlea-Pelmo Park neighborhood, this recently renovated and freshly painted unit offers comfort, cleanliness, and convenience in one perfect package. After your initial welcome into the spacious hall with room for your belongings/shoe storage, you are then greeted with a bright, white and modern eat-in kitchen with a window, pot lights and everything you need to prepare your favourite meals. Looking for a separate space to study or work? The 3rd room has you covered and offers space for whatever you need. The modern, 4 piece bathroom with black accents offers plenty of storage and functionality. There is a second bathroom that is available and located in the shared laundry room. Enjoy the quiet charm of this family-friendly street. Just minutes from Highways 401 & 400, UP Express, 17 min walk to Weston Go, 1 min walk to TTC, Humber River Trail, Lester B. Pearson Airport, you'll also love the easy commute and proximity to major shopping centers, top-rated restaurants, entertainment venues, and essential services like schools, libraries, and public transit - all right at your doorstep. Includes use of covered porch in the yard as well as use of the lovely backyard/garden area. A parking space can be made available for an additional $125/month. Book your private showing today as this lovely apartment won't last long!!! Property is ready for immediate occupancy to the right tenant(s)! No smoking or pets. Additional flat fee of $150 for all utilities, including internet! (id:60365)
411 - 95 Dundas Street W
Oakville, Ontario
Mattamy 1+1 Den beauty on Dundas Street facing South, 10 feet tall ceiling penthouse level overviewing the green land of Oakville and Lake Ontario. Spacious living room full of Sunshine. Engineered flooring whole unit. Stainless steel appliances in the kitchen, quartz countertop, up to ceiling cabinets and center kitchen island offer extra storage room. Private balcony with magic window enclosed set. This contemporary building has rooftop patio with BBQ, fitness studio, good size party room. Convenient location easy access to groceries & restaurants, Lions Valley Park, 16 Mile Creek Oakville, Sheridan College, Highway 403, QEW, 407, Oakville Go. (id:60365)
3003 - 28 Interchange Way
Vaughan, Ontario
Grand Festival Tower D - Brand new Corner unit with 2 Bedroom + 2 bathrooms, 2 open Balconieswith extraordinary views - Open concept living room and kitchen with build-in appliances.restaurants. 1 Parking and 1 Locker included. Book your showing now! (id:60365)
33 Newton Reed Crescent
Uxbridge, Ontario
Coppin Forest Estates is a boutique collection of luxury estate homes on expansive 1 to 4 acre lots, offering a rare pre-construction opportunity in the heart of Uxbridges sought-after Goodwood community. Introducing the Inverness Model (Elevation A). An architectural masterpiece spanning approximately 4,050 sq. ft., on a 2.14 acre lot, thoughtfully crafted by Oxford Developments and set within the exclusive Coppin Forest Estates community in Goodwood, Uxbridge. This striking bungaloft blends timeless design with modern sophistication, a rare opportunity to own an estate home surrounded by nature, rolling hills, and luxury custom residences. The main level showcases soaring 10-ft ceilings, expansive living and dining spaces with open-to-above volume, and a seamless flow into the designer kitchen, complete with extended-height Canadian-made cabinetry, quartz countertops, a generous breakfast area, and a walk-in pantry with optional servery. An oversized mudroom with laundry adds practical elegance, connecting directly to the garage. This home offers 5 spacious bedrooms and 4 well-appointed bathrooms, including amain-floor primary retreat with walk-in closet and spa-inspired ensuite. Premium finishes include: 5 prefinished hardwood flooring, large-format 12"x24" porcelain tile (as per plan), 7 -1/4" baseboards, quartz surfaces in all bathrooms and laundry room, crown moulding, and 20 interior pot lights. Ceilings soar to 9 feet on the second level and throughout the basement. Steps to premiere golf clubs, scenic nature trails, and a short drive to boutique shopping andamenities. EXTRAS: Upgraded 8' interior doors on main level * Elegant veranda * Open-to-above ceilings in living room and dining room * Tarion Warranty included * Closings starting in 2027. (id:60365)













