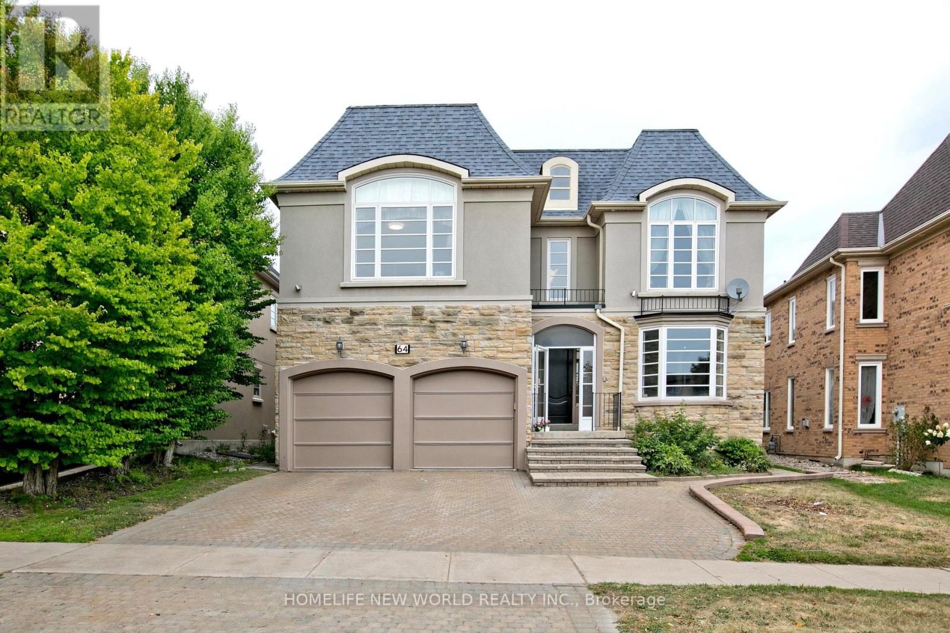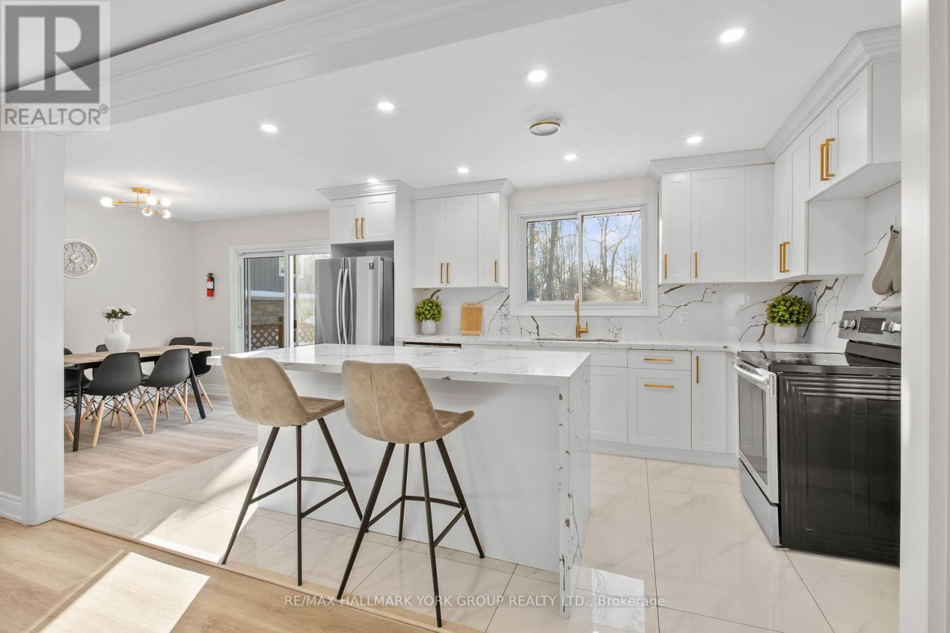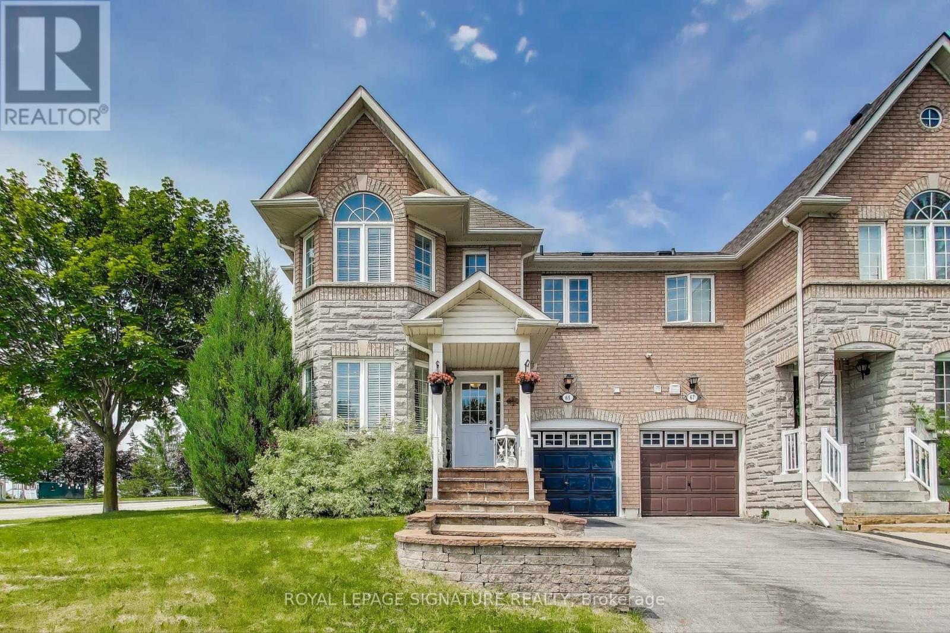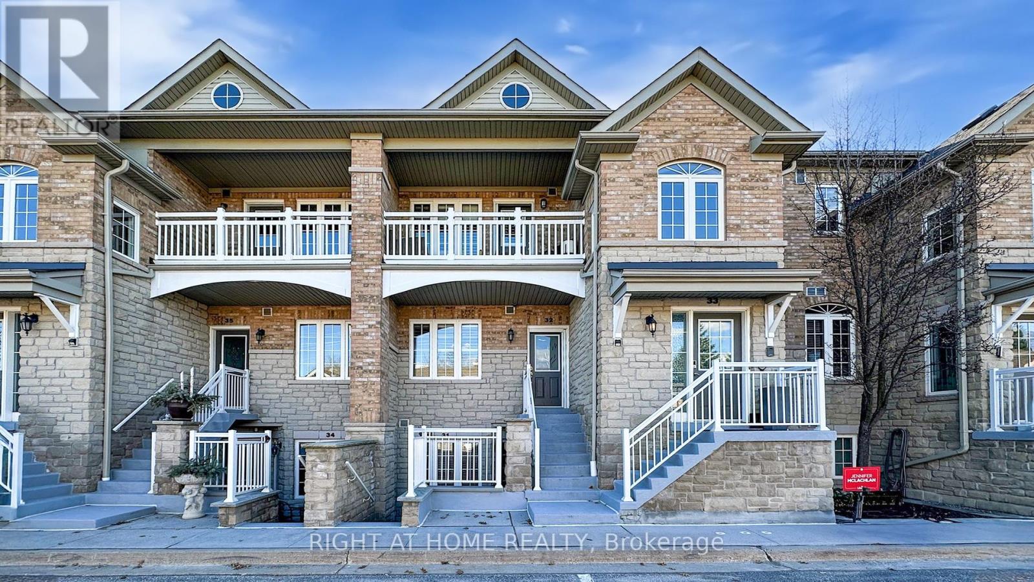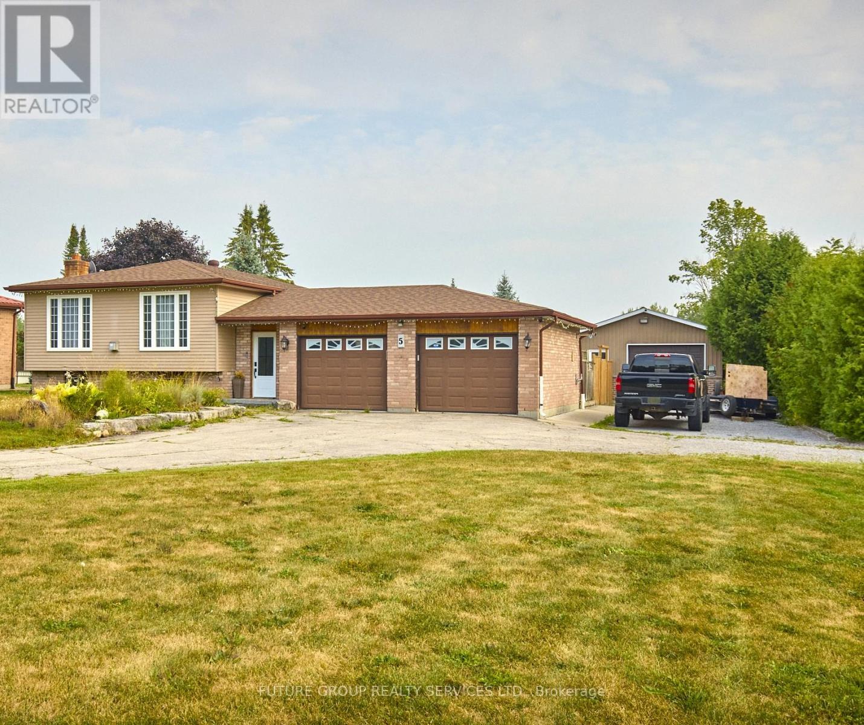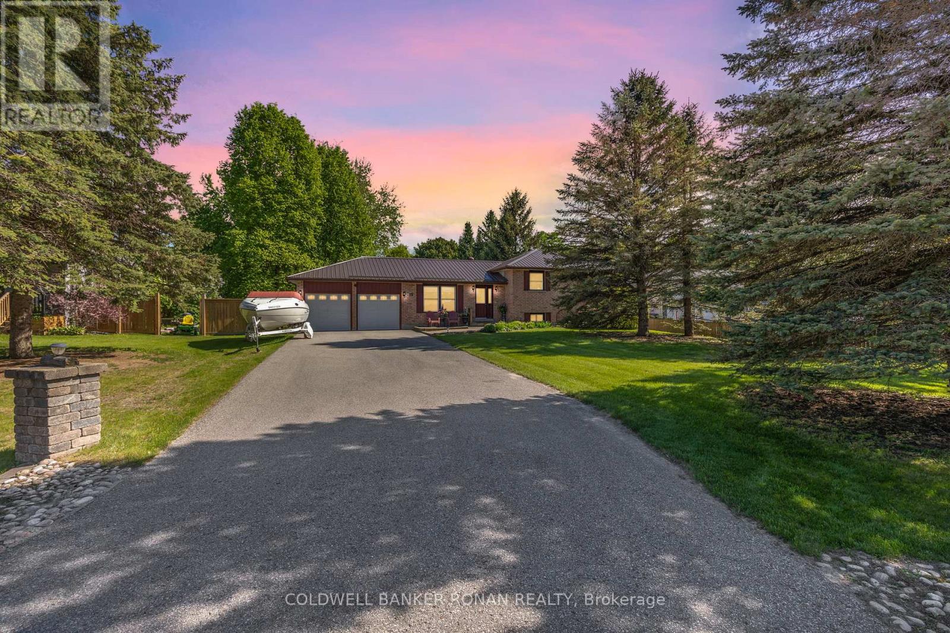64 Clarendon Drive
Richmond Hill, Ontario
Luxury Model Home Built By 'Cachet Estate Homes' Means Premium Finishes Just Updated With Newly Renovated Windows, A/C, Furnace, and Roof! Enter The Home And Be Greeted By A Grand Curved Staircase That Sets The Tone For Main Level Featuring 9 Feet Ceilings, Polished Tile, Hardwood Floors, Abundant Natural Light Through Large Windows And French Doors. The Main Floor Consists Of Multiple Rooms Fit For Living And Entertaining. The Living And Dining Room Share A Striking Fireplace While The Kitchen And Breakfast Walk Out To The Backyard. Upstairs, Multiple Large Skylights Maintain The Brightness Of The Home. The Oversized Master Bedroom Features An Opulent Spa-Like 5-Piece Bathroom With Skylight And Separated Toilet. The Basement Is Professionally Finished And Features 2 Bedrooms. Step Outside to a Private Backyard with a Large Paved Patio, Wooden Deck, And Tall, Mature Greenery. Dont Miss Your Chance To Own This Exceptional, Well-Maintained Home - Book Your Private Showing Today! (id:60365)
42 Buchanan Crescent
Aurora, Ontario
Welcome to 42 Buchanan Crescent, a beautifully updated home in one of Auroras most sought-after family neighbourhoods. From the professionally landscaped front yard and new asphalt driveway to the stylish interior, this property is move-in ready and designed for comfort. The main floor features hardwood flooring, crown moulding, and flat ceilings with pot lights, creating a bright and elegant space. The updated kitchen offers plenty of storage and walks out to a private backyard oasis complete with a hot tub replaced in 2024.Upstairs, a stunning family room with cathedral ceiling and gas fireplace provides the perfect gathering spot, while the second floor boasts three generous sized bedrooms and a renovated main bathroom. The finished basement with wet bar adds valuable living space for entertaining or relaxing.Perfectly situated, this home is within walking distance to top-rated schools and just minutes from Aurora GO Station for easy commuting. Enjoy nearby parks, walking trails, and sports fields, or easy access to downtown Aurora with its charming shops, restaurants, and community events. With quick access to major routes, you'll have an easy connection to surrounding towns and the GTA. This home should not be missed! (id:60365)
96 Riverview Beach Road
Georgina, Ontario
This Beautifully Renovated Family Home Located Just Steps From Lake Simcoe And A Short One-Hour Drive From Toronto Offers 3 Bed 2 Fully Renovated Bathrooms The Perfect Blend Of Modern Comfort And Natural Beauty. The Home Features Smooth Ceilings Throughout, A Gorgeous Kitchen With Waterfall Island, Stylish Finishes, Including Stainless Steel Appliances, Quartz Countertops And Backsplash Perfect For Family Meals And Entertaining. The Kitchen Opens To A Large Deck, Overlooking The Expansive Backyard With An On-Ground Pool. A Fantastic Space To Create Unforgettable Summer Memories.The Property Boasts A Large Driveway, A Covered Front Porch, And A Spacious 2-Car Garage, Offering Plenty Of Room For Vehicles And Storage. The Functional Layout Includes Direct Garage Access To The Cozy Family Room, Making Winter Living Easy And Convenient. Situated Just A Short Walk To A Sandy Beach, Marinas, Golf Course, Schools, and Pefferlaw Sports Zone, With Pump Park, and Ice Pad! This Home Is Your Gateway To Year-Round Recreation And Relaxation. Don't Miss Out On This Move-In-Ready Gem With Modern Upgrades And An Unbeatable Location! Currently Holds An Air BnB Registration. (id:60365)
40 Woodmans Chart
Markham, Ontario
This beautiful fully renovated DETACHED Home is situated in the highly sought-after Bridle Trail neighborhood on a child safe circle, Walking Distance To Prestigious historic Main St. Unionville. This spacious property boasts high-end finishes across all three levels, a completely renovated backyard oasis, and a fully finished basement with income potential. No sidewalk, Driveway can park 4 cars. upgrades included: Metal Roof, Porcelain tiles and Hardwood throughout, Plaster Mouldings, Coffered Ceiling, Quartz Counter tops, 5x piece master ensuite all marble tiles, Low Maintenance fiberglass 30'x15' pool (2017) , gradual slope to deep end of 6' with built in undermount security auto-cover, new fence with 6"x6" posts, full patio throughout, interlock walkway with flagstone front porch, Vinvyl windows, waterproofed all walls from interior prior to renovation, to french drain collection system to sump pump plus many more+ . This move-in-ready home offers exceptional comfort, craftsmanship, and income potential. A rare opportunity to own a meticulously maintained property with luxurious indoor finishes and a resort-style backyard! (id:60365)
65 Red River Crescent
Newmarket, Ontario
Welcome to 65 Red River Crescent Where Comfort Meets Charm This beautiful, move-in-ready corner unit freehold townhouse feels just like a semi and offers nearly 2,500 sq. ft. of living space designed with both style and functionality in mind. With 3 spacious bedrooms and 3 bathrooms including a private ensuite in the primary you'll have All the room you need for family life, guests, or simply spreading out and relaxing. The second-floor laundry makes everyday living a little more convenient (and laundry a little less of a chore!), while hardwood floors throughout the main and upper levels add warmth and elegance at every step.The sun-filled, eat-in kitchen is a true highlight, featuring large windows and brand-new stainless steel appliances perfect for family meals or your morning coffee. Step outside toyour private backyard retreat, where you can unwind by the stone fire pit or enjoy peaceful summer evenings under the stars. Downstairs, the finished basement offers endless possibilities: a cozy family room, a guest suite, a home office, a kitchenette, storage space,and even a second fridge ideal for entertaining or extra living flexibility. With a private driveway and built-in garage, there's room to park up to 3 vehicles. All of this is set in a welcoming, family-friendly neighbourhood close to top-rated schools like Phoebe Gilman PS and Poplar Bank PS (with French Immersion). Plus, you're just minutes from shopping plazas, Costco,restaurants, cafés, Highway 404, and the Newmarket GO Bus Terminal. Come experience the warmth and comfort of 65 Red River Crescent this could be the place you've been waiting to call home. (id:60365)
63 Lilly Mckeowan Crescent
East Gwillimbury, Ontario
OFFERS ANYTIME....Stylishly Renovated Townhome in the Heart of Mount Albert! This beautifully updated 3-bedroom, 1.5-bathroom townhouse offers the perfect blend of modern comfort and small-town charm. Freshly renovated (2023) from top to bottom, the main floor features new flooring, access to the garage, a kitchen with sleek cabinetry, and a bright living/dining area that walks out to a private backyard. Upstairs, you'll find three bedrooms and a renovated 4-piece bathroom with modern finishes. The full unfinished basement provides ample storage or the opportunity to create additional living space tailored to your needs. Located in a family-friendly neighbourhood within walking distance to parks, schools, and local amenities, this move-in-ready home is perfect for first-time buyers, downsizers, or investors. Don't miss your chance to own a turnkey property in this growing community! All appliances included (id:60365)
32 - 520 Silken Laumann Drive
Newmarket, Ontario
Beautiful 2+1 Bedroom Stacked Townhome Backing Onto St. Andrew's Golf Course. Welcome to this bright and spacious 1,680 sq ft stacked townhome, with only 8 steps leading up to the unit and everything on one floor. Perfectly located in a highly desirable area and backing onto the greenery of St. Andrews Golf Course. This open-concept layout is flooded with natural sunlight, 9 foot ceilings, creating a warm and inviting atmosphere throughout. Featuring 2 generously sized bedrooms plus a versatile den that can easily serve as a home office or third bedroom, this home offers flexibility for growing families or downsizers alike. Recent updates include stunning new laminate flooring and fresh, professional paint throughout move-in ready with a modern touch !Enjoy stunning views of the golf course right from your living room, or unwind on your private outdoor space surrounded by nature. With spacious principal rooms, ample storage, and a well-appointed kitchen, this home combines comfort and style in a peaceful, prestigious setting. Located close to shopping, high ranking schools, transit, and walking trails. (id:60365)
5 Burke Street
Georgina, Ontario
Beautifully Renovated Home on Premium Corner Lot No Neighbours Behind! Welcome to this stunning 3 + 1 bedroom home, thoughtfully renovated throughout and located on a desirable corner lot with no neighbours behind. The heart of the home is a stunning, newly renovated kitchen featuring sleek black stainless steel appliances, a generous island perfect for entertaining, an oversized stone sink, and elegant granite countertops. The open-concept main floor is bright and welcoming, with a dining area framed by a large picture window and a cozy living room with another picture window and a warm gas fireplaceideal for relaxing evenings. The primary bedroom offers a peaceful retreat with plenty of natural light pouring in through double French doors that overlook the backyard. Modern laminate flooring flows throughout the main level, adding style and comfort. Downstairs, the bright and newly renovated basement offers a welcoming retreat with large windows, classic wainscotting, pot lighting, a gas stove, and modern vinyl plank flooring. This level also includes an additional bedroom and a full 3-piece bathroom, perfect for guests or extended family.The ground-level foyer provides convenient access to the attached double garage and backyard, complete with built-in double closets, a bench, and coat rack for practical storage.Bonus! A detached heated 32' x 20' garage/workshop with a metal roof and its own 100-amp panel is ideal for hobbies, storage, or a home-based business. Additional updates include:New furnace, central air, and ductwork (2023)New rental hot water heater (late 2024)Updated interior doors, trim, baseboards, and light fixtures. Enjoy the large, fully fenced backyard with brand-new wood panel fencing, offering privacy and space for outdoor enjoyment. The double-entry driveway adds extra convenience and private access to shop. Great location-walking distance to downtown Sutton, minutes to Hwy 48, and just over 15 minutes to Hwy 404. Flexible closing (id:60365)
322 - 15 Whitaker Way
Whitchurch-Stouffville, Ontario
**Two side-by-side Parking spots** Welcome to stylish, contemporary living in this chic 2-bedroom stacked townhouse. Featuring 9' ceilings on the main floor and bright floor-to-ceiling windows throughout! The kitchen features stainless steel appliances and loads of counter space. The large living/dining room and attached balcony gives you plenty of room to relax or entertain. The second floor includes two large bedrooms, ample closet space, 4-piece bath and in-suite laundry. Step upstairs to the 17' x 19' private rooftop patio to refresh & rejuvenate in your own exclusive outdoor space. Or share the space with your friends and family! Unit 322 includes two side-by-side underground parking spots and a storage locker! Located in a vibrant, friendly community within walking distance to shopping, restaurants and bike trails! (id:60365)
15 Burbank Circle
Adjala-Tosorontio, Ontario
If you are looking for a backyard retreat where your home feels like you're away for the weekend, then this is it! Make this 3 bedroom side split your Monday-Friday home & your Weekend get away all in one. This 97'x356' private, fully fenced & treed lot offers an above ground pool & deck, large mature trees, a stream running through the back of the lot, gazebo for shade, a clothes line; a firepit to sit & enjoy in the evenings. This renovated house offers hickory floors through the main & upper levels. Open concept is great for having guests with the living room & modern kitchen opened up & a w/out to the sunroom, more living space with an electric fireplace & w/outs to this amazing backyard. 3 bdrms with the Primary offering a 2 pc en-suite & an amazing view to wake up to every morning. A few steps down the family room is rustic & spacious with a gas fireplace & closets for storage, great for the growing family. Laundry room has 2 pc washroom which can be converted to a 3 pc. Metal roof in 2014; double car heated garage with insulated doors, a sink, storage & w/out to the sunroom. Lots of parking for 8 cars, quiet part of town that feels like you're in the country. If you want a house & a weekend retreat all in one, this is worth the look! (id:60365)
582 Duclos Point Road
Georgina, Ontario
Location! Direct Waterfront In A Luxury Area Of Duclos Point Peninsula With Breathtaking Sunsets View And Retaining Wall At The Beach. Spacious 4 Bedrooms + 4 Bathrooms House (2,723 Sq Ft) With Unique Layout. Open Concept Family/Dining Rooms With Wood Burning Fireplace And Picturesque Views Of Lake, Sunken Living Room And Office With Walk-Out To The Deck And Waterfront, Primary Bedroom With Large Ensuite, Rec Room In The Basement, 2 Car Garage. Steps To The Duclos Point Private Community 8 Acre Park Featuring Tennis/Pickleball Courts, Volleyball, And Playgrounds. Only 1 Hour Drive To Toronto. Live And Enjoy Here Year Round, Or Escape From The City Hustle In Summer. Duclos Point CommunityMembers Fees Are $300 Per Year That CoversUsage And Maintenance Of Community Amenities: Park, Tennis Court, Pickle Ball, Gazebo, Playground & Summer Events. (id:60365)
47 Victoria Street E
Innisfil, Ontario
Very well maintained, super clean, and upgraded 3 bedroom all brick bungalow in sought after Cookstown neighborhood. Featuring; covered front porch, large foyer, beautiful hardwood and tile floors throughout, many bright windows, stylish gas fireplace in great room, stunning kitchen with granite counters, huge master with walk in closet, soaker tub and walk in shower. From the kitchen you can walk out to an expansive deck overlooking a fully fenced back yard. Convenient main floor laundry room with inside entry to double car garage. Massive unspoiled walk out basement has high ceilings, separate entrance, large windows, bathroom rough-in. Offers excellent in-law potential! Located in quiet neighborhood close to parks, restaurants, school, library, splash pad. Easy access to commuter routes. 3rd bedroom off kitchen could be easily converted to a formal dining room if desired. (id:60365)

