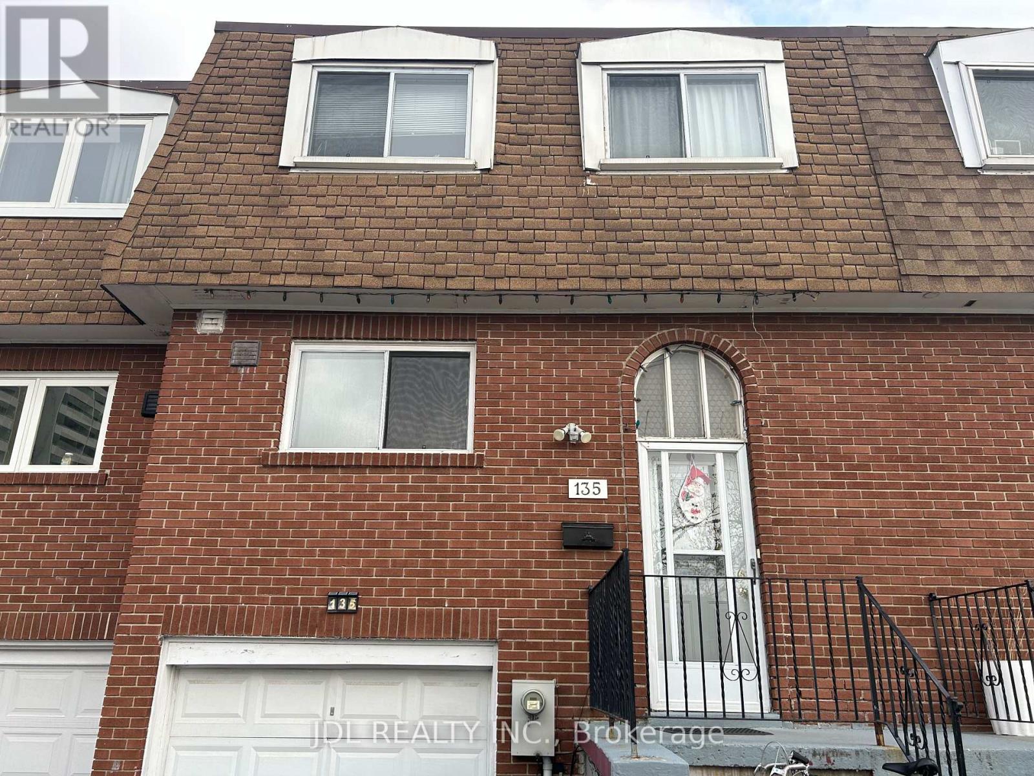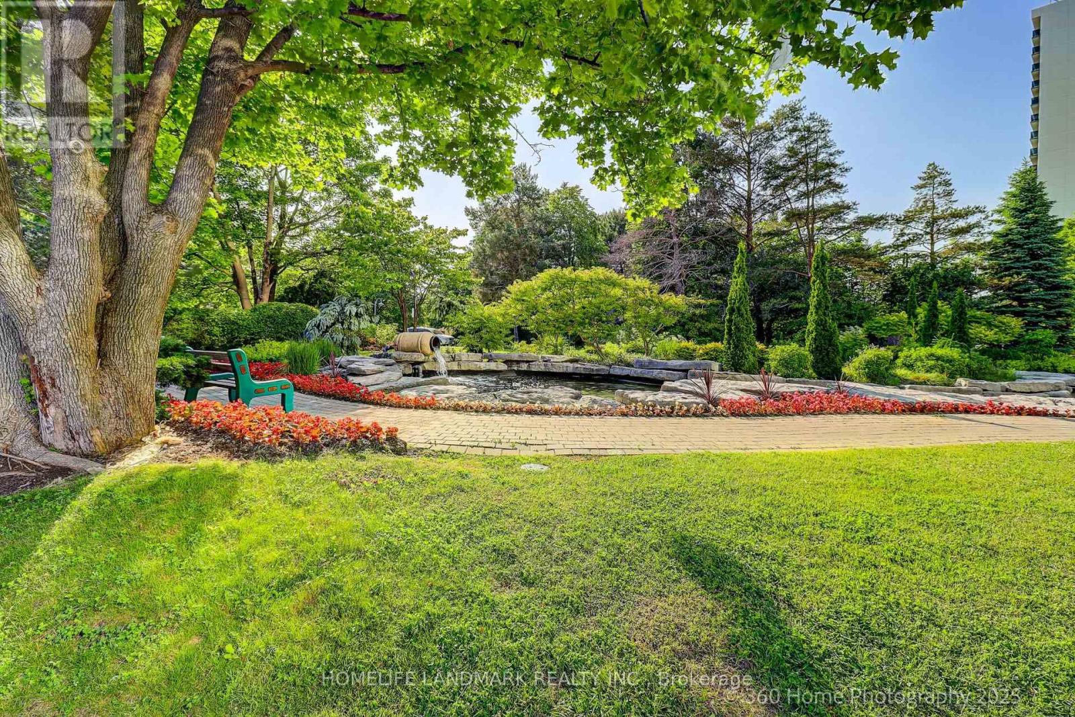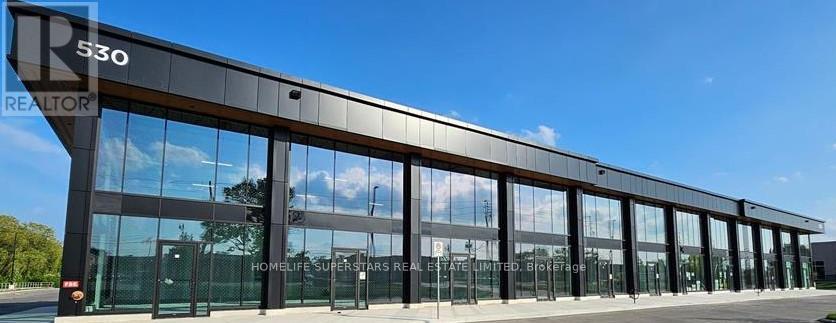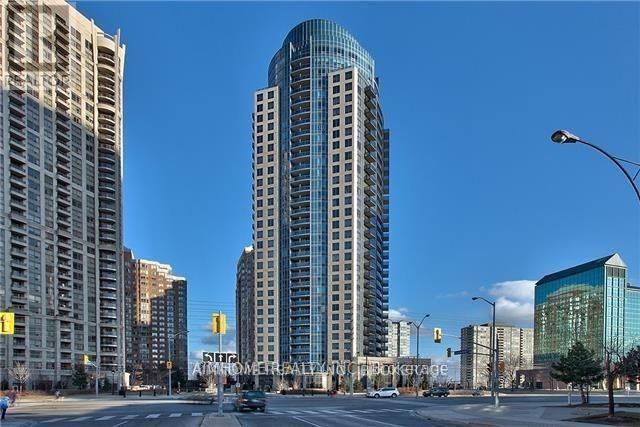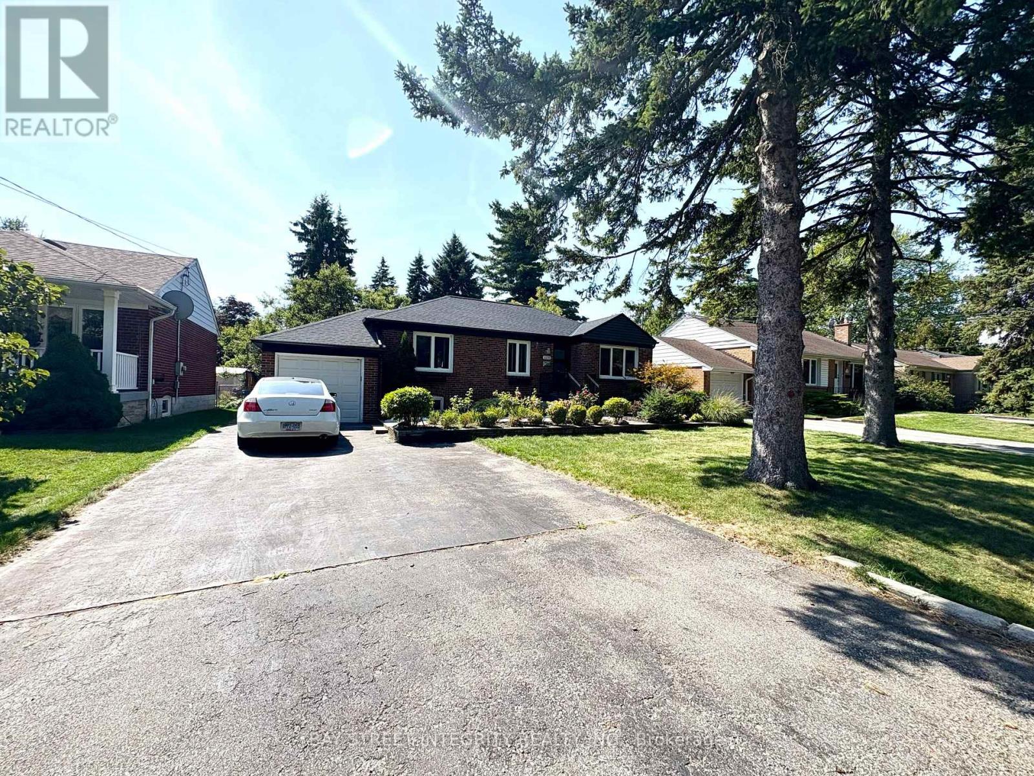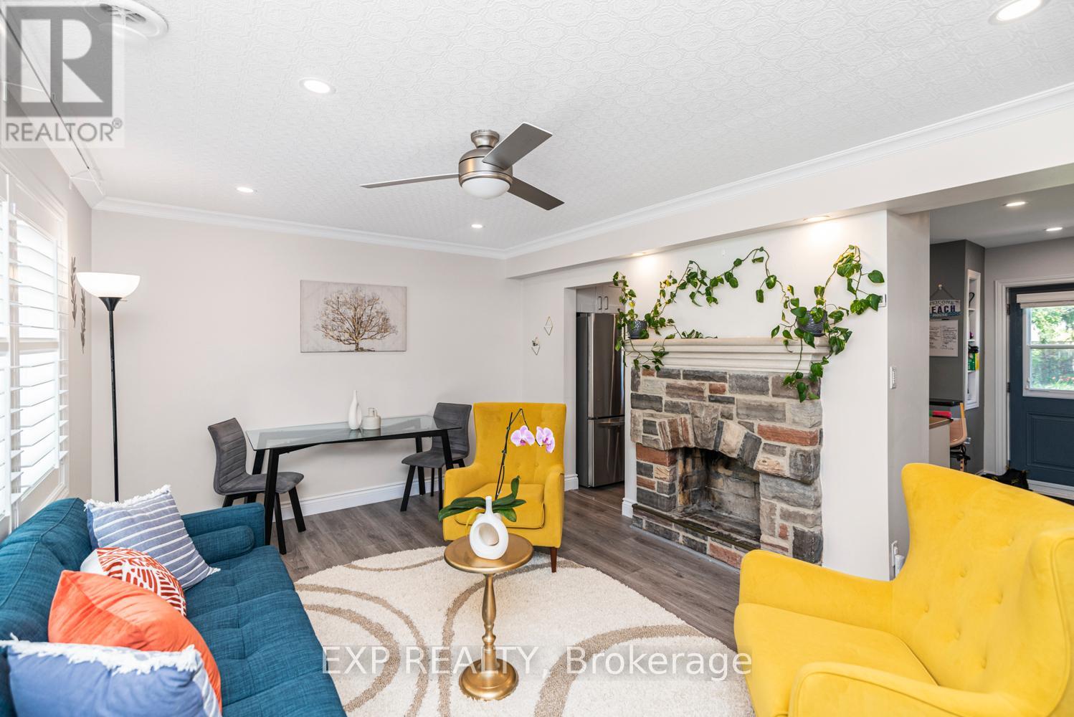806 - 195 Commerce Street
Vaughan, Ontario
Brand-new 2-bedroom corner unit 10 ft ceiling with unobstructed views. This unit features laminate flooring throughout, floor-to-ceiling windows, and bright southwest exposure. Located in the South Vaughan Metropolitan Centre, Festival Tower is part of Menkes best-selling condominium development and is set to become the most sought-after address on Highway 7. Residents enjoy world-class amenities, including a fully equipped gym, indoor pool, elegant party rooms, outdoor lounge, and more. Future retail spaces will enhance convenience, along with seamless transit access via the subway, bus terminals, and major highways. (id:60365)
57 - 300 Alex Gardner Circle
Aurora, Ontario
This Traditional Townhouse Is At The Top Of Yonge By Wellington Where You Get The Downtown Walk Score With Half The Traffic. Steps To Everything, Amazing Restaurants, Cafes, All Kinds Of Shopping. Garage Is Fantastic With Massive Walk In Locker Room Right Behind Your Spot. Ground Level Terrace Becomes An Extension Of Your Living Room. Centrally Situated In Downtown Aurora, Steps To Go Train, Viva Transit, Restaurants, Grocery Amenities, Parks, And High-Rated Schools! (id:60365)
135 Corinthian Blvd Boulevard
Toronto, Ontario
Must See! Best Deal! Really Spacious! Quite Bright! Well Furnished! Wonderful Location! Very Close To All Amenities! Please Come On! Please Do Not Miss It! (id:60365)
Ph15 - 175 Bamburgh Circle
Toronto, Ontario
Well-maintained condo, bright and sunny penhouse corner unit. 1545 sq. ft.. Unobstructed beautiful west view, 2-bedroom + Sunroom and Den (Sunroom and Den can be used as bedroom or home office). Ensuite master bedroom. Modern eat-in kitchen with granite countertop, stainless steel appliances. New Paint, Pot light, Laminate floor. 2 Parking spots and 1 locker included. Close to all amenities, with everything around the corner: Bank, School, Supermarket, Restaurants, Clinic, and Library, etc. (id:60365)
206 - 70 Forest Manor Road
Toronto, Ontario
Welcome to an exquisite luxury condo, nestled in the prestigious Emerald City Community. This stylish residence offers more than 1000 square feet of living space, and blends modern sophistication with timeless charm, creating a truly elevated living experience. Upon entry, you're welcomed into a freshly painted interior featuring a sun-filled open-concept living and dining area with gleaming floors, soaring 9 foot ceilings, elegant light fixtures, and floor to ceiling windows. The chef-inspired kitchen is equipped with premium stainless steel appliances, granite countertops, a custom backsplash, generous cabinetry, and a convenient centre island. The expansive primary bedroom offers a walk in closet and a four piece ensuite. Enjoy a spacious 177 square foot balcony overlooking the serene courtyard and plush greenery, plus the convenience of one parking space and one locker. At Emerald City, residents benefit from an array of upscale amenities including a cutting-edge fitness center, swimming pool, hot tub, party room, games room, and 24-hour concierge service. Move right in and start enjoying the lifestyle you deserve! The home is conveniently located next to shops, dining, great schools, highways 401 and 404/DVP, and public transportation including Don Mills Subway Station at your doorstep, providing the ultimate in urban living. (id:60365)
2610 - 761 Bay Street
Toronto, Ontario
Prestigious College Park High-Floor 1+Den, 2-Bath Condo with Parking & LockerPerched on a higher floor in the renowned College Park South Tower, this spacious 1-bedroom plus large den is filled with abundant natural light through its expansive east-facing windows. The bright, open-concept layout, new flooring, and upgraded stainless steel appliances create a modern and inviting atmosphere. The versatile den is perfect as a home office or guest room, while two full bathrooms provide exceptional convenience.Enjoy direct indoor access to College Subway Station, Metro Grocery, and College Park Mall, with University of Toronto, TMU, Queens Park, world-class hospitals, Eaton Centre, and the Financial District all just steps away.Complete with one underground parking space, one locker, 24-hour concierge, and resort-style amenities including an indoor pool, fitness centre, and party rooms this home combines urban sophistication, unmatched convenience, and sun-filled living in the heart of downtown Toronto. (id:60365)
610 - 111 St Clair Avenue W
Toronto, Ontario
Welcome to the prestigious Imperial Plaza in Toronto's sought-after Deer Park community. This rare 2 bedroom + den, 2 bathroom suite boasts soaring 10 ft. ceilings and an airy open-concept layout perfect for modern living. The den offers an ideal work-from-home space or guest room. South-facing windows flood the suite with natural light and provide clear city views. Includes 1 underground parking & 1 locker. Unmatched amenities at the Imperial Club span over 20,000 sq. ft. full fitness centre, squash & basketball courts, indoor pool, spa facilities, golf simulator, theatre rooms, music studios, party/meeting rooms, guest suites & more. Everyday conveniences are right downstairs with Longo's, LCBO, and Starbucks in the building. Steps to St. Clair subway station, TTC streetcar, and top shops, dining & schools. Luxury, lifestyle, and location all in one. This is the one you've been waiting for! (id:60365)
33 - 530 Speers Road
Oakville, Ontario
Experience a premier new office/retail condominium development in the vibrant core of Oakville. Featuring a sleek glass façade, the building is designed to maximize natural light, creating a bright and welcoming work environment. Each suite is offered in shell condition with plumbing rough-ins, giving tenants the flexibility to customize the space to their specific needs. Ideally located along one of Oakvilles most prominent corridors, the property provides excellent connectivity to the QEW/403 and is surrounded by numerous amenities, with easy access to public transit. Well-suited for both office and commercial use, the suites come with plumbing rough-ins and rooftop HVAC. Units 33 and 34 are available to lease together, and the builder permits the removal of the dividing wall if desired.. (id:60365)
2907 - 330 Burnhamthorpe Road W
Mississauga, Ontario
Rare Find One Of The Largest Suite In Square One. Beautiful Corner 2+Den Unit, Large Den With Two Big Window And Door. Den Can Be Used As A 3rd Bedroom. Convenient Location, Walking Distance To Square One, Living Arts Center, Mississauga Celebration Square And Cinemas, Public Transit-Go & Bus Terminal. Ez Access To Hwy 403/401. (id:60365)
1270 Crossfield Bend
Mississauga, Ontario
Pristine 3+1 Bedroom, Beautifully Renovated Family Home Located In Sought-After Mineola. Large Fenced Backyard. Bright And Spacious Main Floor Offers Large Eat-In Kitchen Formal Dining. Hardwood Floors, Separate Entrance. Low Level Master Room Oasis W/ Spa Like Ensuite Featuring Heated Floors, Double Shower W/ Large Tub And Massive Walk In Closet W/ Organizers. Basement Rec Room W/ Plenty Of Entertaining Space. Top Rated Schools In Neighbourhood. Private & Quiet Street. Top Schools: Mineola, Queen Elizabeth, Port Credit, Hillcrest. Minutes To Lake, Close To Abundance Of Restaurants, Cafes, Shops, Port Credit Harbour, Parks & Trails. Mins To Qew, Port Credit Go. (id:60365)
2055 Churchill Avenue
Burlington, Ontario
Welcome To This Beautifully Updated 1 Storey Home, Perfectly Situated On A Generous 60 X 145 Ft Lot In The Heart Of Burlington. Featuring 3+1 Bedrooms And 2 Full Bathrooms, This Move-In Ready Property Combines Modern Updates With Timeless Charm. The Bright, Renovated Kitchen Showcases White Cabinetry, Marble Backsplash, Stainless Steel Appliances, And Pot Lights, Flowing Seamlessly Into The Inviting Living Room With Crown Moulding And A Stone Fireplace. Upstairs, Youll Find A Spacious Family Room And Bedrooms With Oversized Triple Closets. Both Bathrooms Have Been Tastefully Redesigned, And A Custom Staircase Adds An Elegant Touch. This Home Has Been Meticulously Maintained With Numerous Recent Updates, Including A New HVAC Humidifier, Insulation And Gap Sealing, Window Shutters And Screens, Frosted Front Door, Security Cameras, And More. A Durable Metal Roof With Brand-New Snow Guards Ensures Peace Of Mind For Years To Come. The Large, Fully Usable Backyard Offers Endless Potential, Complete With A Powered WorkshopIdeal For Hobbies Or Storage. The Extra-Long Driveway Easily Fits Up To 6 Vehicles, A Rare Find In This Location. All This, Just Minutes To The QEW, GO Station, Costco, Ikea, Transit, Schools, And Shopping. A Perfect Blend Of Style, Comfort, And Long-Term Value In One Of Burlingtons Most Convenient Locations. (id:60365)
37 Martree Crescent
Brampton, Ontario
Absolutely gorgeous Semi-detached home in Prestigious Lakeland Community. 4 Bedrooms, 4 washrooms. Main Floor W/9Ft Ceiling Height, Filled W/Natural Light, Modern open concept kitchen W/ upgraded granite countertop and All SS Appliances Spacious Bedrooms. Close to 410, Trinity Common Mall, Golf course, Beautiful Lake and Conservation, School, Shopping, and Transit. Amazing backyard great for family get together. Spacious 1 bedroom basement with separate entrance from garage. (id:60365)



