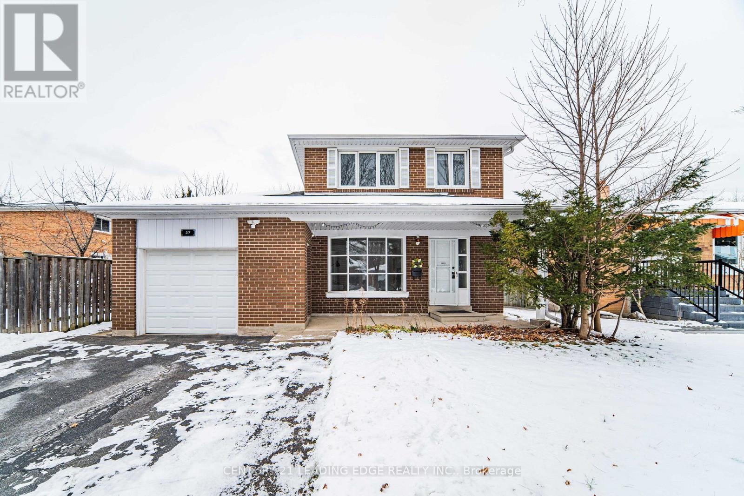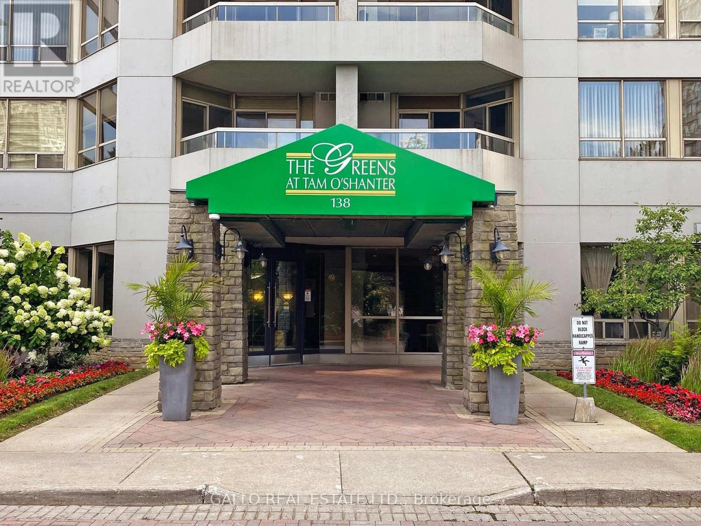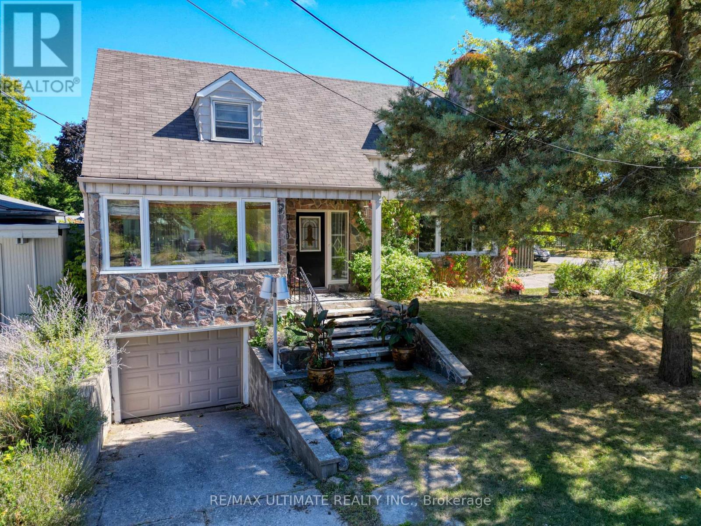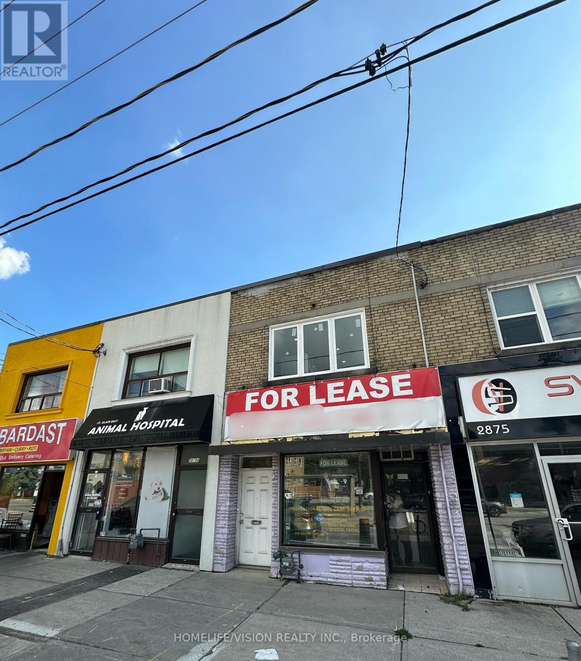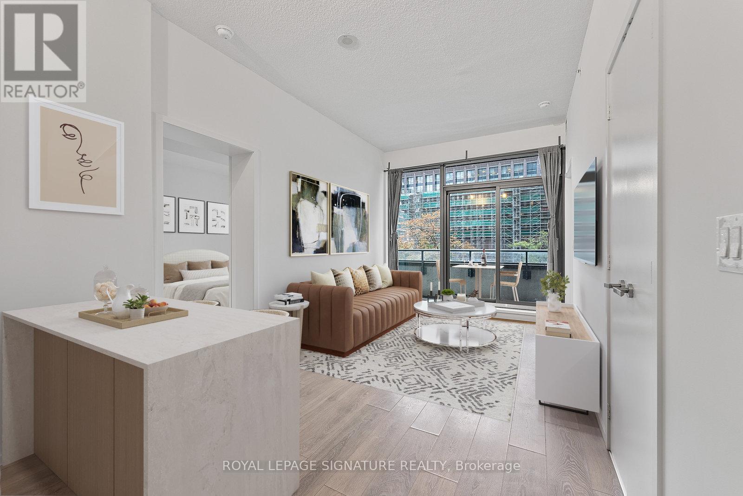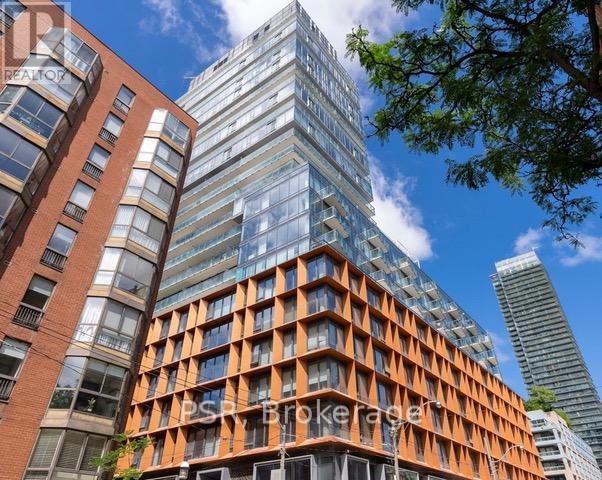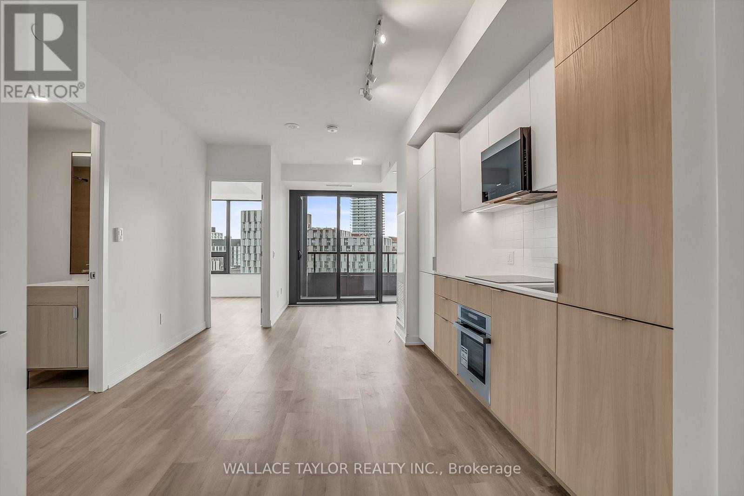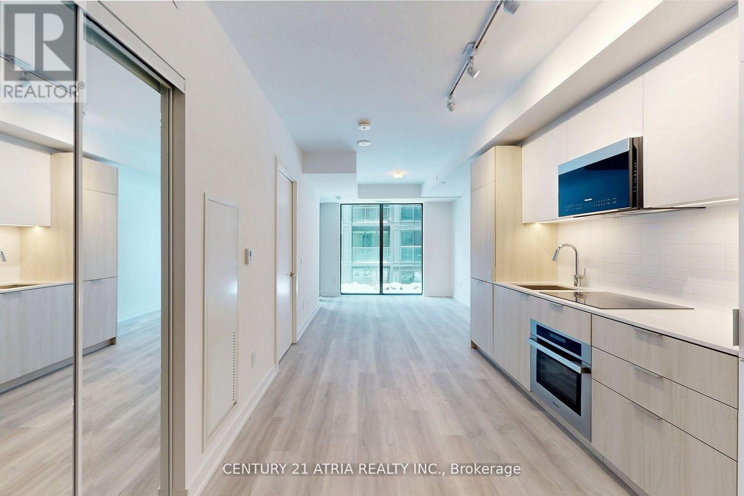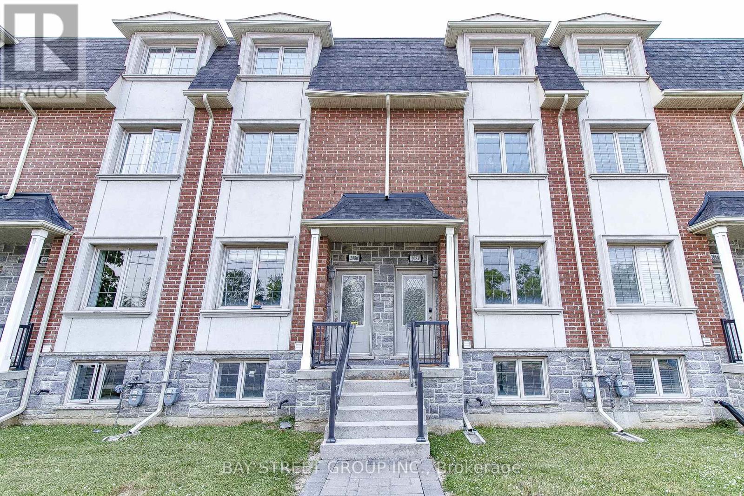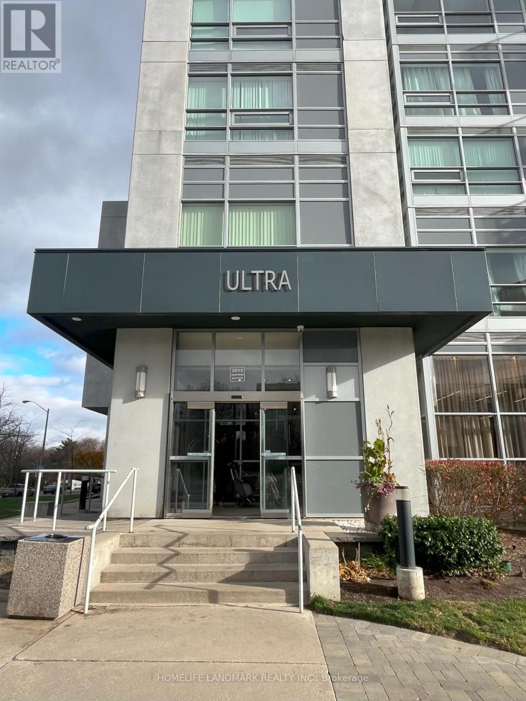27 Hookwood Drive
Toronto, Ontario
Welcome to 27 Hookwood Dr! This spacious 4+1 bedroom and 4 bath detached home is nestled in the highly sought-after Agincourt North community. Located on a quiet, family-friendly street, you're just steps from TTC transit, Bestco Supermarket, professional offices, restaurants, Woodside Square and minutes to Scarborough Town Centre and Hwy 401. Sitting on a wide and deep lot with a large driveway, this well-maintained home features a solid structure and has undergone extensive renovations since 2022, including: laminate flooring throughout, fully updated kitchen, newer powder room, newer primary ensuite, pot lights, fresh paint and backyard deck. (id:60365)
627 - 138 Bonis Avenue
Toronto, Ontario
**** GET MORE LIVING SPACE FOR LESS $$$ In this spacious open concept living and dining room and a larger-than-average Primary Bedroom ** 943 Sq ft with extra room for home office or reading nook ** Quality Luxury Tridel Building ** Monthly Maintenance Fee $771.99 Includes: Heat, Hydro, Central Air, CABLE & INTERNET & SOFTENED WATER ** Great QUIET location - Next to Golf Course *** A Special Added Bonus is that You can CONTROL THE TEMPERATURE in your unit ALL YEAR ROUND for your complete comfort, WHICH YOU CANNOT DO IN NEWER BUILDINGS. ** Amazing Amenities: 24 Hour Gatehouse Security, Gym w Recreation Director, Sauna, Squash Court, Indoor/Outdoor Pool, Billiards, Ping Pong, Rec Rm, Party Rm, Meeting Rm, Guest Suites, Car Wash, Visitors Parking and a Calendar Of Social Events. **Enter into this spacious foyer with Double Closet and crown molding. ** Functional Kitchen Overlooking Living & Dining Rm w laminate flooring & Crown Molding Plus Sunroom that Faces East For the Morning Sun and you can W/O To Balcony for fresh air. ** 4 Pc Bath Has Been Updated. ** Large Primary Bedroom Has W/O To Balcony and W/In Closet. ** Freshly Painted & Well Maintained! ** Ideal for single occupant with 24 hour gatehouse security or working couple who need a more spacious environment + 1 car parking ** Across Street is Shopping , Library, Shoppers, Walmart. Near Schools, Public Transit, Go Transit & 401! Don't miss your chance to live A great building. (id:60365)
23 Westcroft Drive
Toronto, Ontario
OPPORTUNITY! PRIME CORNER LOT - FAMILY HOME OR INCOME PROPERTY! Solid full two-storey detached home on a massive private corner lot with huge backyard. Endless possibilities. 1. FAMILY HOME. Bring this classic house back to a stunning single-family residence. Spacious layout, large rooms, and an amazing private lot perfect for kids and entertaining. 2. INVESTOR / OWNER-USER - Vacant upper 2-bedroom apartment with private front entrance + dedicated parking spot - ready to rent - Main floor offers a generous 1-bedroom unit connected with Basement (has separate entrance with easy potential for a 1- or 2-bedroom suite) - Bus at the corner, steps to U of T Scarborough, Pan Am Centre, parks, schools, and 401. 3. INVESTOR / SMALL BUILDER - Severance potential on the east portion of the backyard (buyer to confirm with City) - Garden suite (severance not required for a Garden Suite) on the east lot (subject to City approval) Rare large corner lot with development upside! Easy to show. Family home, multi-unit cash flow, or future development - this property has it all. Don't miss out! (id:60365)
A - 2877 St Clair Avenue E
Toronto, Ontario
Be The First To Move In! This Fully Renovated 2-Bedroom, 1-Bath Unit Has Been Completely Transformed. Everything Is Brand New, Featuring Large Windows, A Modern Kitchen With Stainless Steel Appliances, Dishwasher, In-Unit Private Laundry, A Stylish Bathroom, LED Potlights Throughout, And Luxury Vinyl Plank Flooring. Spacious Living/Dining Area Includes A Cozy Office Nook And A Small Interior Balcony Room Designed To Bring In Natural Light And Fresh Air. Added Convenience Of Two Fully Separate And Private Entrances. $1995 Plus utilities - Parking available at the back (id:60365)
9 East Road
Toronto, Ontario
Attention Developers, Builders, and Renovators! Incredible opportunity in the highly sought-after Birchcliff neighbourhood. This 50-foot wide lot comes with approved severance and permits for two detached dwelling's ideal for your next build. Alternatively, renovate and enjoy the existing home, offering over 2,500 sq. ft. of above grade living space, with a separate entrance. Endless potential with multiple options: Build two new homes. Live in one and rent the other. Renovate and customize your dream home. Located near top-rated schools, parks, transit, local shops, and all essential amenities. Property is being sold in as-is condition. Buyer to conduct their own due diligence. (id:60365)
411 - 159 Dundas Street E
Toronto, Ontario
Professionally Repainted and Cleaned Functional Split 2 Bedroom, 2 Bathroom Unit With Open Concept Floorplan, 10 Foot Ceilings & A Full Width Balcony. Cook In A Sleek Modern Kitchen With Granite Countertops, Panel-Ready Appliances & Added Storage. Spacious Living Room For Large TV Screen & Dining Area Or Kitchen Island If Preferred. Lots Of Natural Light & Privacy Not Looking Into Someone Else's Unit. Unbeatable Location In The Heart Of The City With All The Comfort And Convenience Of Walking Everywhere You Need To Be For Shopping, Eating Out, Movie Nights & Everyday Errands. Public Transit At Your Doorsteps & The Subway, Just A 6 Minute Walk Away! Steps From St Michael's Hospital, TMU or George Brown College. Stellar Amenities Include24hrs Security & Parcel Reception, Gym With Yoga Studio, Outdoor Pool, Bicycle Room, Party Room, Roof Deck With BBQ & More! This Is A Opportunity To Live Your Best Life Downtown Toronto! (id:60365)
910 - 60 Colborne Street
Toronto, Ontario
Luxury corner suite in the iconic St. Lawrence Market district. Sun-drenched split-bedroom plan with floor-to-ceiling windows and stylish finishes throughout. Premium upgrades include automated blinds, heated bathroom floors, and a chef-inspired kitchen with extended island featuring breakfast seating, pantry storage, and generous prep space. Exceptional 298 sq.ft. wrap-around balcony with sunny south-west exposure. Steps to Union Station, Financial District & waterfront. (id:60365)
1013 - 28 Eastern Avenue
Toronto, Ontario
Step into elevated urban living in this exquisite, brand new 1+1 bedroom, 2-bathroom residence. Spanning 545 sq. ft. of impeccably designed space, this sophisticated suite features a seamless open-concept layout, upscale contemporary finishes, and floor-to-ceiling windows in the living room that flood the home with natural light. The elegant den offers flexibility for a private office or guest retreat. Ideally positioned in one of the city's most dynamic neighbourhoods, surrounded by premier dining, transit, and cultural destinations. A refined opportunity for those seeking modern luxury in a vibrant urban setting. (id:60365)
340 - 28 Eastern Avenue
Toronto, Ontario
Check out this 1 bedroom + den unit with a locker, right in the heart of Corktown at the brand-new 28 Eastern Avenue. With 605 square feet of well-designed space, this condo is a great fit for professionals or couples looking for something modern and practical. The open layout offers a comfortable living area, a den that works perfectly as a home office, and a Juliette balcony that brings in great natural light. The unit has never been lived in, so everything feels clean, fresh, and new. 28 Eastern offers excellent amenities, including a fully equipped fitness studio, a rooftop terrace with amazing city views, and a lounge area for hosting. You'll also find co-working spaces, a pet spa, and a children's play area-ideal for a variety of lifestyles. Located in vibrant Corktown, you're surrounded by some of the best spots in the city. With a 96 Walk Score, 100 Bike Score, and 100 Transit Score, getting around is effortless. The Distillery District, St. Lawrence Market, and Corktown Commons are all just steps away, giving you endless options for food, shopping, and outdoor activities. (id:60365)
208 A Finch Avenue W
Toronto, Ontario
Location!!!Luxury Townhouse In The Heart Of Yonge And Finch, Walk To Yonge/Finch Subway/Park/Community Centre, Direct Bus To York U, Close To All Amenities and Much More.9' Ceiling On Main Floor, Smooth Ceilings Throughout, Large W/O Deck, Kitchen With Granite Countertop & Stainless Steel Appliance.All Good Size Of 4 Bdrms W/ Large Windows.Fully-Finished Bsmt W/ Extra Bdrm And 3Pcs Ensuite. Total 5 Bdrms! Huge Storage Space, Must See! (id:60365)
2001 - 38 Elm Street
Toronto, Ontario
Live in Luxury at Minto Plaza! Step into this freshly painted 1-bedroom, 1-bathroom suite in the highly regarded Minto Plaza, perfectly positioned in the core of downtown. This bright, open-concept layout features updated laminate flooring, an extra-large primary bedroom, and a spacious washroom complete with a whirlpool tub and separate stand-up shower. With all-inclusive maintenance fees and unbeatable access to everything - Toronto Metropolitan University (formerly Ryerson), TTC, Eaton Centre, Yonge Street shops, restaurants, cafés, and daily conveniences - this unit is an exceptional option for a young professional or student who values both comfort and location. Please note: pets are not permitted in this building. (id:60365)
1804 - 2015 Sheppard Avenue E
Toronto, Ontario
Experience Luxury Living Style In Monarch Ultra Building! 2 Bedroom With 2 Full Baths, Bright Unit In Great Southwest View! High Floor-Ceiling & Large Windows. Modern Kitchen With Elegant Countertops & Stunning Backsplash. Master Bedroom Has Walking Closet. Gym, Indoor Pool, Sauna, Media Room, Theater Room, Large Party Room, Guest Suites Are Just Some Of Its Amenities. In Addition, 24 Hrs Concierge & Lots Of Visitor Parking Spots. Steps To Fairview Mall/Don Mills Station, Mall, Library & Grocery. Easy Access To 404/401. (id:60365)

