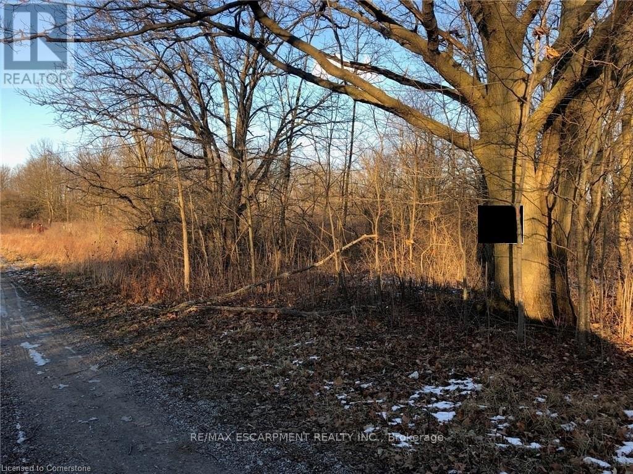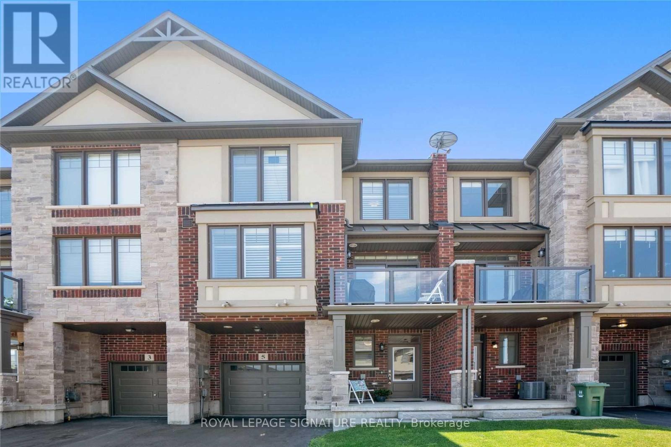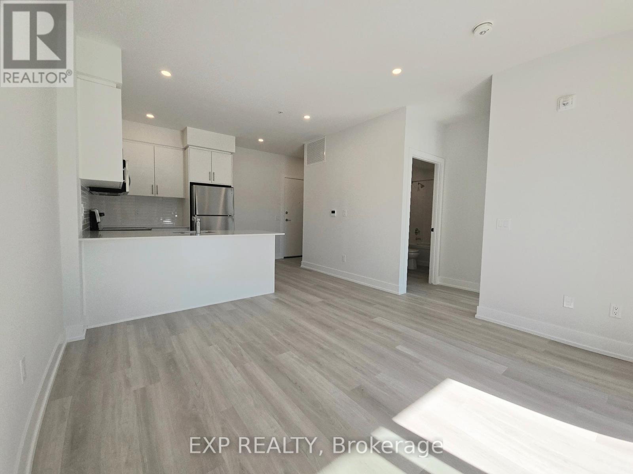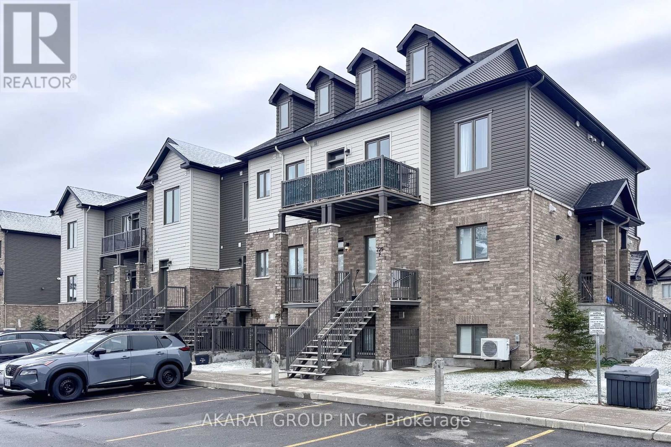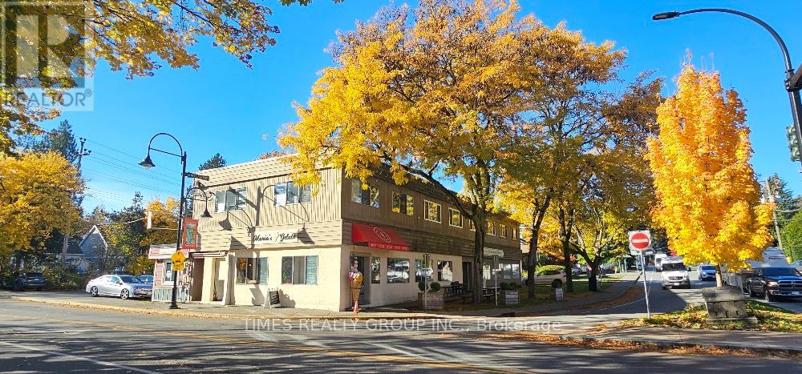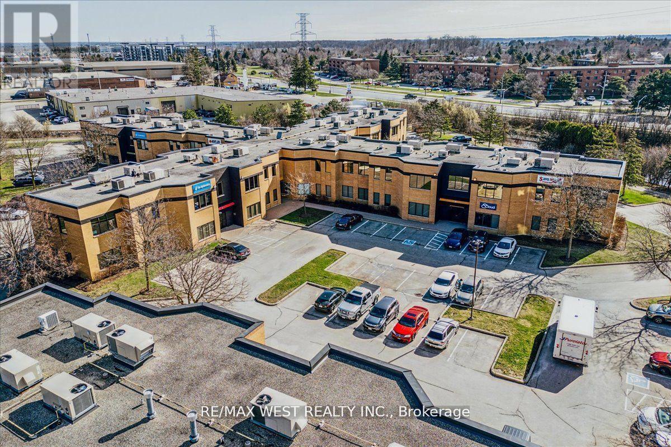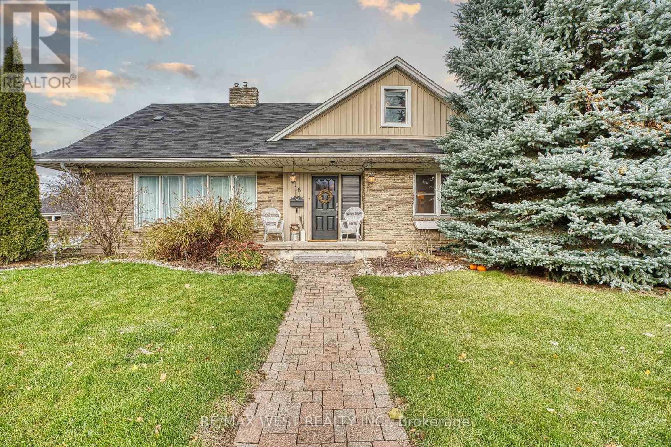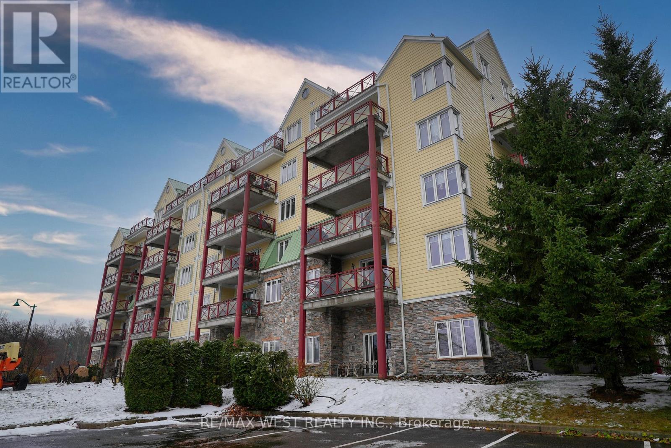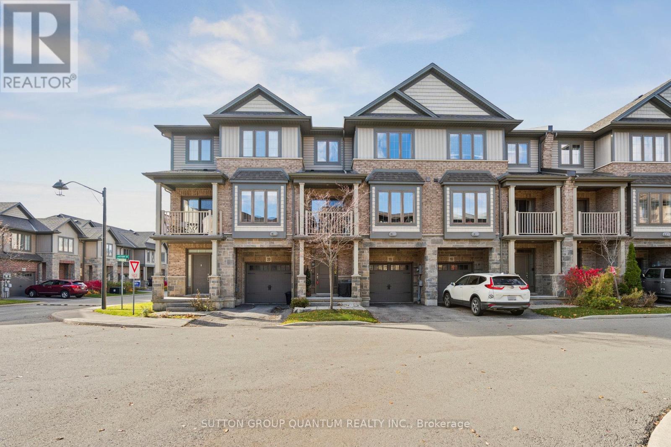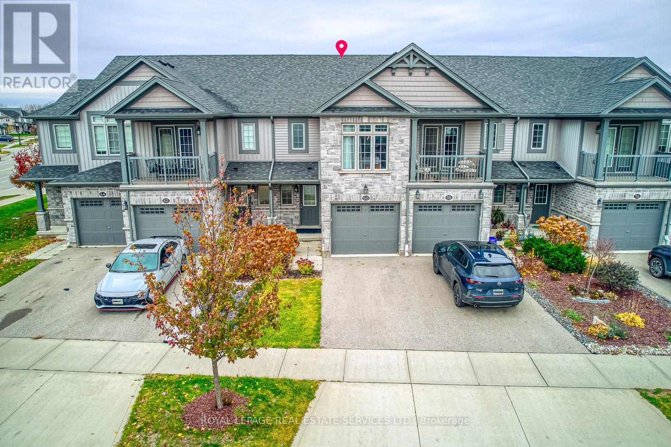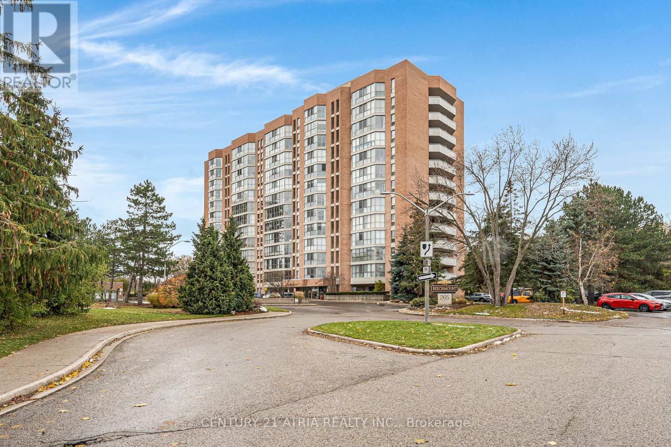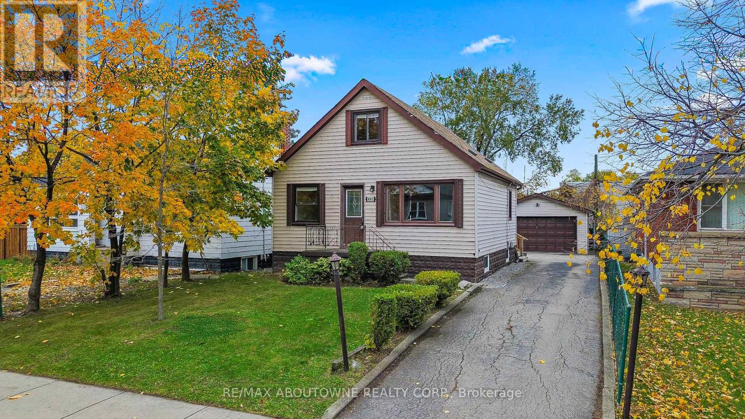Lot 11 Hald-Dunn Townline Road
Haldimand, Ontario
6 Acre country paradise located at the end of the travelled portion of a country road, just a 10 minute commute to Binbrook/Cayuga /Dunnville. Mature treed property surrounded by Bush and farmland provides a private setting. The subject property is regulated by the NPCA, on a mud road. (id:60365)
5 Dodman Crescent
Hamilton, Ontario
This 3-story townhome stands out with its private location- no homes directly in front-and one of the longest driveways in the complex. Inside, the open-concept main floor features 9-foot ceilings, a stylish kitchen with Caesarstone counters and a breakfast bar, and plenty of room to entertain or relax. Upstairs, you'll find convenient third-floor laundry and spacious bedrooms, including a primary suite upgraded with a larger bathroom and walk-in glass shower. The ground-level flex space is perfect for a home office, fitness area, or playroom. California shutters throughout, and an automatic garage door opener adds to the comfort and functionality. Located close to shopping, Highway 403, golf courses, and green spaces, this home offers both privacy and convenience for everyday living. (id:60365)
314 - 1100 Lackner Place
Kitchener, Ontario
Be the first to live in this stunning, brand-new 1-bedroom condo with parking at Lackner Ridge! Combining sleek modern finishes with an unbeatable Idlewood location, this suite offers both style and convenience - just steps from shopping, trails, and essential amenities. The bright, open-concept layout feels exceptionally spacious, featuring upgraded pot lighting and luxury vinyl plank flooring throughout. The contemporary kitchen boasts quartz countertops, a stylish backsplash, and stainless steel appliances, creating a perfect space for cooking and entertaining. The inviting living room opens onto a private balcony, ideal for relaxing or entertaining. Additional features include a modern 4-piece bathroom, in-suite laundry, a front hall closet, a storage locker conveniently located near the unit, plus one exclusive parking space. The secure building offers controlled entry and an elegant party room for hosting family events. Enjoy practical, contemporary living in one of Kitchener's most desirable new communities! (id:60365)
G-725 Dearborn Private
Ottawa, Ontario
This stunning 2-bedroom, 2-bath penthouse condo offers over $50K in premium upgrades and a bright, modern living experience. Featuring 9 ft ceilings, 5.5 ft tall east-facing windows, and premium 5" engineered oak hardwood floors, the home is filled with natural light and high-end finishes. The upgraded kitchen includes quartz countertops, an extended island with breakfast bar, designer wall tiles, under-cabinet lighting, and an open hood fan. Both bedrooms feature plush dense broadloom with thick under padding, and the primary ensuite showcases oversized tiles and sleek modern fixtures. Additional highlights include extra dimmable pot lights, a larger-than-standard staircase, a spacious 6' x 15' balcony, and ample storage including a large linen closet and dedicated mechanical/storage room. With no neighbors above, this penthouse combines privacy, style, and comfort in an exceptional open-concept layout. (id:60365)
9103 Glover Road
Fort Langley, British Columbia
For More Information About This Listing, More Photos & Appointments, Please Click "View Listing On Realtor Website" Button In The Realtor.Ca Browser Version Or 'Multimedia' Button or brochure On Mobile Device App. (id:60365)
J202 - 155 Frobisher Drive
Waterloo, Ontario
1205 sq foot office style condo. Great set up for services based business, commercial, instructional, office, too many uses to list. Unit currently has 1 separate office space, kitchen area, private washroom. Move in ready with open space and plenty of windows! (id:60365)
16 First Street W
Woolwich, Ontario
Welcome to this stylish, one-of-a-kind home featuring a warm modern-rustic design, ideally located in a family-friendly neighbourhood. Offering over 3,000 sq ft of living space and a rare main floor primary suite, complete with a large walk-in-closet and private ensuite. The main floor offers multiple inviting spaces to relax and entertain, including formal living and dining rooms, plus a spacious family room with sliding doors that open to a deck and fully fenced backyard. The laundry and mudroom offer convenient access and added functionality for everyday living. Upstairs, you'll find three additional bedrooms and a full main bathroom, giving your family plenty of room to grow. The finished basement adds even more functional space, featuring a large rec room, along with multiple storage areas. The attached garage has been converted into two functional spaces: a convenient storage area and a dedicated home office with its own private side entrance, perfect for a flexible work-from-home setup. Keep it as-is or easily convert it back to a traditional garage. Located in the charming community of Elmira, minutes away from parks, schools, shopping, and highways. (id:60365)
502 - 110 Steamship Bay Road
Gravenhurst, Ontario
Come and see this breathtaking upgraded three bedroom, two bathroom unit that is the very pinnacle of Lakeside Luxury Living. An absolutely Stunning one of a kind 3 bedroom condominium on the shores of Prestigious Lake Muskoka. A handy boat ramp, nearby dining and boutiques and shops. Welcome to Ditchburn, a meticulously maintained property with gorgeous award wining landscaped grounds and care free turn key living. This unit boasts nearly 1800 sq ft of luxury finishes complete with a large outdoor terrace with gas fireplace and gas hook-up for BBQ, stone feature wall(s), coffered ceilings, new broadloom in the bedrooms, custom stone backsplash, new stainless steel appliances, a hot tub in the ensuite bathroom, large rooms and with a great view of Muskoka Bay. Complete with stone counters, hardwood floors, this unit is packed with executive finishes, complete with a large storage locker and two parking spots. Freshly painted with too many amenities to list and must be seen to fully appreciate. Enjoy your mornings and evenings overlooking Muskoka Bay and entertain your guests with truly breathtaking views. Premium Cogeco cable package, unlimited high speed internet, garbage and recycling pickup, common elements maintenance, grounds maintenance, landscaped & snow removal. Condo fees in this building provide true peace of mind, including heat, hydro, water/sewer, cable and internet. Are you ready to live the Muskoka Life? Come and see this truly one of a kind unit on the shores of Lake Muskoka. Some Photos Are Virtually Stagged (id:60365)
18 Lakefront Drive
Hamilton, Ontario
Executive Picturesque Lakeside Community Townhouse. This stunning townhouse offers 2 bedrooms+den. The open-concept main floor, with 9ft ceilings, is flooded with natural light and Freshly painted features a modern kitchen with stainless steel appliances, a spacious living room, adining area, a 2-piece bath, and a walkout balcony. The third floor includes 2 large bedrooms,bedroom-level laundry, and a 4-piece bath. Additionally, the home boasts a single-car garage with inside entry to a large welcoming foyer. Located minutes from QEW, Confederation GoStation , Park, Winona Crossing Shopping Centre, and Costco, and within walking distance to the public beach, parks, and trails. (id:60365)
60 Netherwood Road
Kitchener, Ontario
Beautiful FREEHOLD townhouse, Great location situated in the highly sought-after Doon South neighbourhood of Kitchener, minutes to Hwy 401 and walk distance to scenic trails, parks, top-rated schools and Amenities.. This bright and spacious home with plenty of natural light and new flooring throughout. Modern kitchen featuring a gorgeous granite countertop perfect for entertaining. Three generous bedrooms with ample closet space, two full bathrooms including a large main bath, and a private ensuite off the primary bedroom. The basement offers loads of potential and includes a rough-in for a 3-piece bathroom. Walkout patio from living room . functional layout, and stylish finishes. Current Tenant leaving by 12/31/2025: Vacant possession for the Buyer. (id:60365)
1102 - 265 Westcourt Place
Waterloo, Ontario
Welcome to 265 Westcourt Place, Waterloo! This bright and spacious 1-bedroom plus den and solarium condo offers incredible value in one of Waterloo's most convenient locations. Perfect for first-time buyers, students, or investors, this unit combines comfort, functionality, and unbeatable accessibility. Enjoy the spectacular unobstructed view from the solarium, a perfect spot to relax, study, or unwind after a long day. The versatile den adds even more flexibility - ideal for a home office, guest space, or reading nook. Located just minutes from the University of Waterloo, Wilfrid Laurier University, and T&T Supermarket, you'll have everything you need right at your doorstep - from shopping and dining to parks and public transit. Set in the well-maintained Beechmount building, residents enjoy access to on-site amenities such as a fitness room, party room, guest suites, and visitor parking. Enjoy the peace of a mature, quiet community while being steps away from all the amenities Waterloo has to offer. Ideal for students, professionals, or families seeking a smart investment or a comfortable place to call home. (id:60365)
661 Brighton Avenue
Hamilton, Ontario
Immaculate and stylish, this beautifully maintained home offers exceptional value in a quiet, mature Hamilton neighbourhood. Featuring 3 bedrooms and 2 bathrooms, with the potential to add a 4th bedroom in the basement, this home is ideal for families, professionals, or downsizers seeking both comfort and versatility. The bright, open-concept living and dining areas create a welcoming space perfect for everyday living and entertaining. Just off the main entrance, a charming bonus room provides flexible use as a child's playroom, guest suite, or sunlit home office. The well-appointed kitchen boasts abundant cabinetry, appliances, and seamless access through sliding doors to a large, custom-built deck-perfect for barbecues, morning coffee, or relaxed outdoor gatherings. The lower level offers even more versatility, serving as a comfortable teen retreat, recreation area, or private in-law suite with plenty of storage options. Outside, a spacious detached double garage and generous driveway accommodate multiple vehicles with ease. The garage offers the flexibility for a dedicated workshop, supported by its own 200-amp electrical service-providing abundant power for mechanics' work, woodworking equipment, welding tools, or even an EV charging station. This property is within walking distance to four parks, and close to excellent schools, public transit, and major highways. Enjoy the best of both worlds with city convenience and nature nearby-just a short bike ride to the beach and waterfront trails. Combining comfort, functionality, and lifestyle appeal, this home is truly move-in ready and not to be missed. **Photos are virtually staged.** (id:60365)

