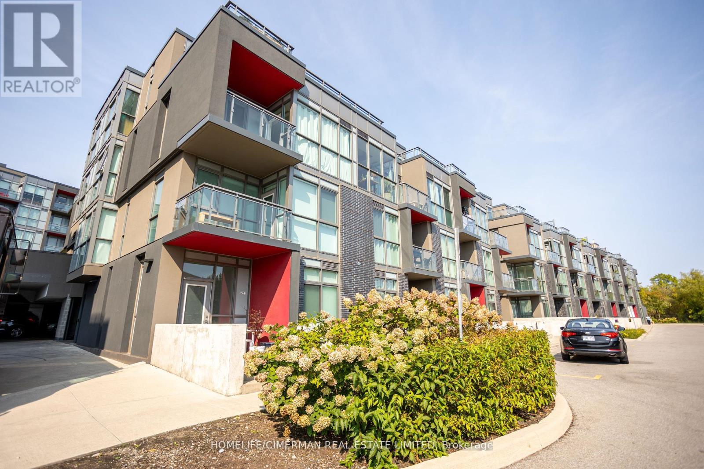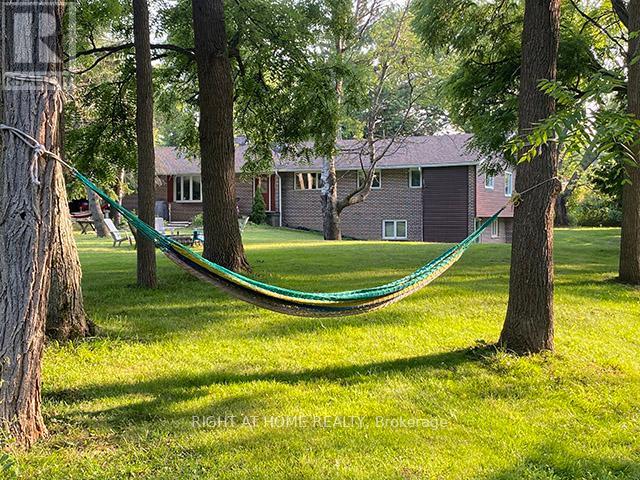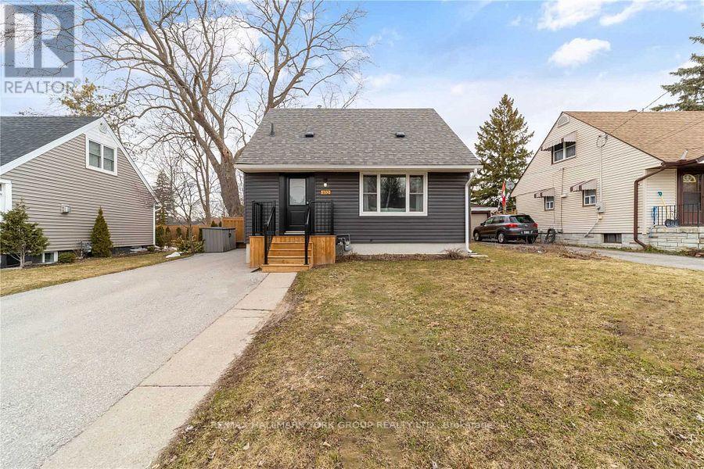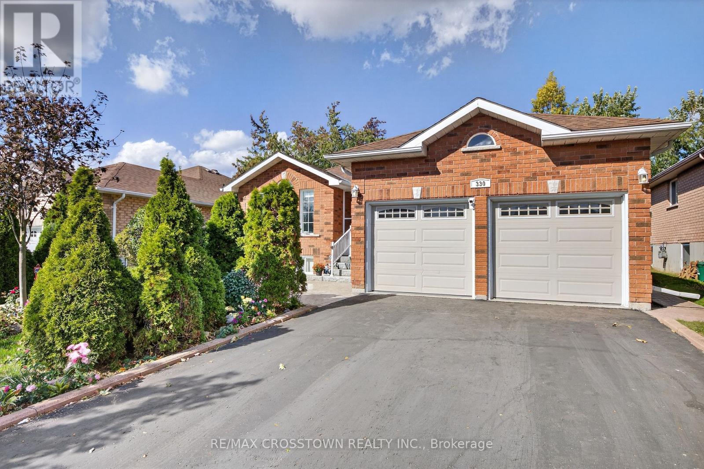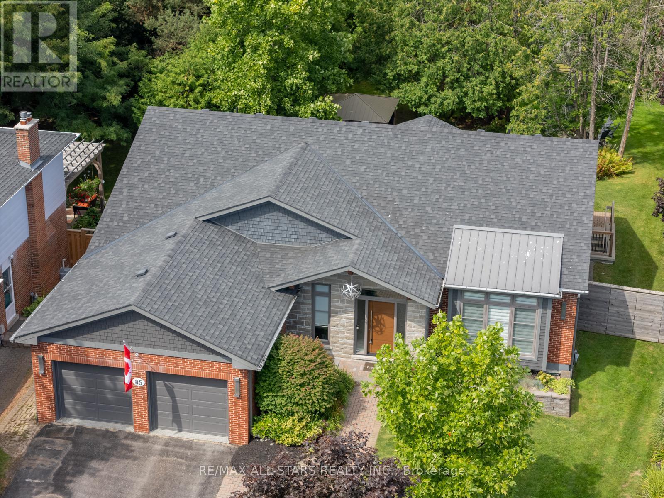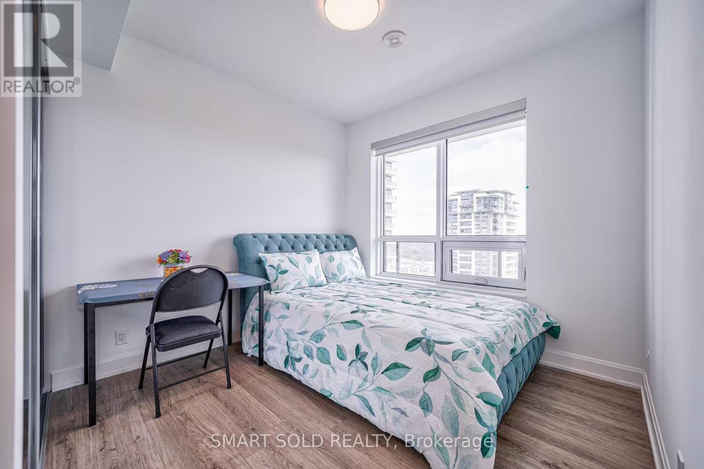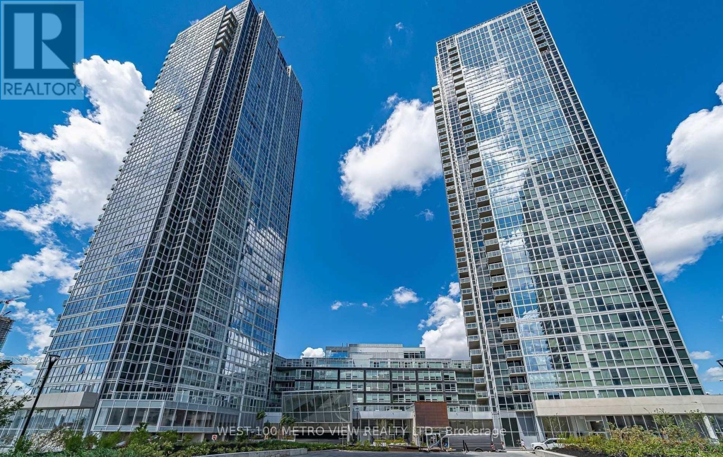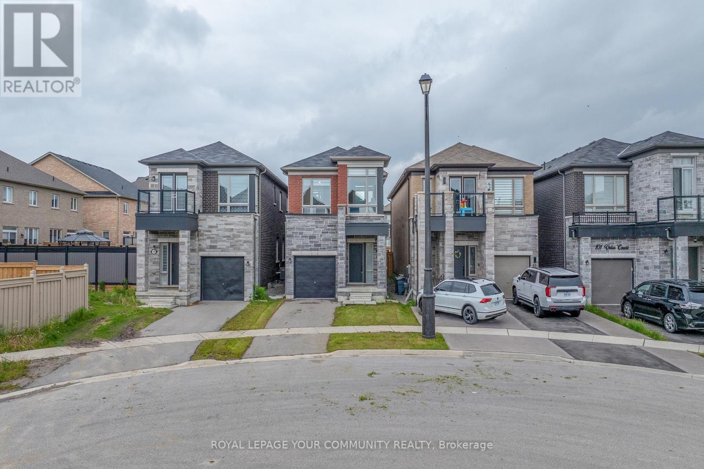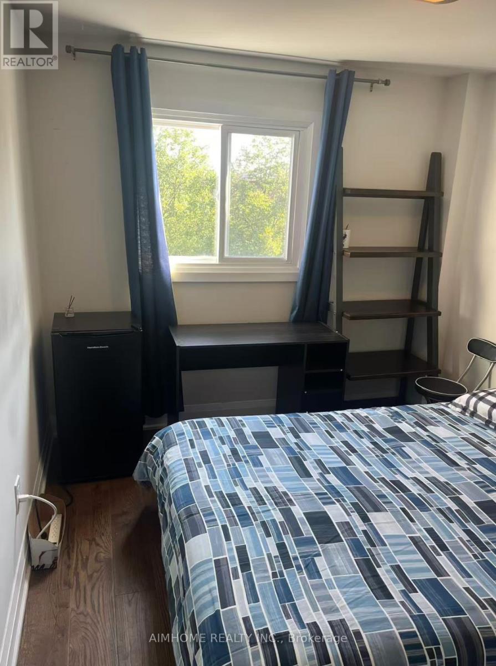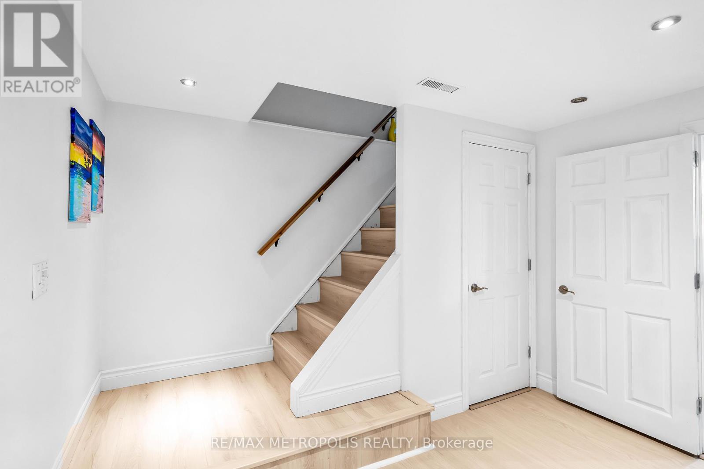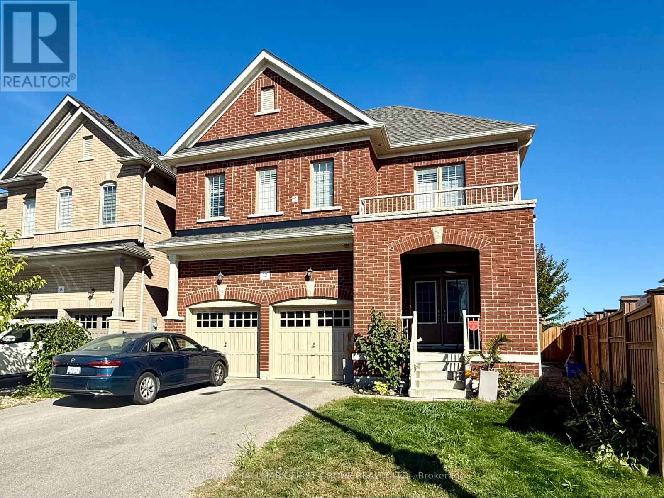31 Stable Gate
Brampton, Ontario
A true gem of pride in ownership, this beautifully upgraded 3-bedroom, 3-bathroom semi-detached home is nestled in one of Bramptons most family-friendly neighborhoods. Thoughtfully designed with modern touches, this home boasts a stunning updated eat-in kitchen overlooking the backyard, featuring sleek finishes and ample space for family gatherings. Enjoy the elegance of pot lights throughout, no carpet for easy maintenance, and stylish California shutters that enhance the homes bright and airy feel. The finished basement offers additional living space, perfect for a recreation room or home office. Step outside to a low-maintenance, concrete pad backyardideal for kids to play, entertaining, or simply unwinding with no grass to maintain. This impeccably kept home is move-in ready and conveniently located close to top amenities, schools, transit, and major highways. Dont miss the chance to own this truly exceptional home! (id:60365)
C323 - 5260 Dundas Street
Burlington, Ontario
Welcome to Unit C323, a stunning and unique 2-storey condo located in Burlington's sought-after Orchard community. This spacious home boasts 2 bedrooms and 1.5 bathrooms, making it perfect for families, couples, or professionals seeking modern comfort and convenience. The main floor offers a bright and open-concept layout featuring a sleek kitchen with stainless steel appliances, ample cabinet space, and a convenient breakfast bar. The living and dining area flow seamlessly, providing the ideal space for entertaining or relaxing. Step outside to your private patio, perfect for morning coffees or evening unwinding. Head upstairs to find two generously sized bedrooms, ensuring privacy and tranquility away from the main living area. A stylish full bathroom and in-suite laundry complete the upper level for your convenience. The unit also includes a private balcony for additional outdoor enjoyment. This condo comes with one underground parking spot and a storage locker. Enjoy access to a fitness center, party room, and beautifully landscaped common areas. With easy access to highways, parks, shopping, and dining, this home offers the perfect combination of urban living and suburban tranquility. Don't miss out on this unique opportunity! (id:60365)
7454 Old Church Road
Caledon, Ontario
Beautiful property on 3.7 Acres. Spacious ranch style bungalow perfect for extended families and/or Income Potential with its separate apartment. A barn-workshop is a huge plus. The property includes a pond, a large workshop/barn with a full mezzanine perfect for hobbies, storage, or your favorite toys. There is plenty of parking space on the property for all your needs. Despite the peaceful rural setting, you're just 30 minutes from Pearson Airport and minutes from schools, gyms, and other amenities. Outdoor enthusiasts will love the direct access to trails, parks, and conservation areas offering the perfect blend of convenience and countryside living. Inside the main home, you'll find an updated modern kitchen, four bedrooms, and a luxurious spa-like bathroom complete with a sauna. Enjoy relaxing in the sun-filled solarium, surrounded by nature and serene views. The home boasts gleaming hardwood floors, a two-sided fireplace, a wood stove, and other charming features. For multigenerational living, the lower level offers a well-appointed in-law suite with a kitchenette, a spacious great room with a wood-burning fireplace, and ample closet space. There is also a separate fully equipped apartment with its own private access. This spacious apartment has its own kitchen on a great room with a walk-out, a bedroom with an ensuite washroom. (id:60365)
102 Gunn Street
Barrie, Ontario
Beautifully maintained and fully furnished main and second floor unit in a great Barrie neighbourhood! This bright and cozy home offers a stylish open layout with comfortable living areas, updated kitchen, and modern décor throughout. Features private ensuite laundry, 1 parking space, and tenant pays 70% of utilities. Ideal for professionals or small families seeking a move-in-ready home. Conveniently located close to parks, schools, shopping, and commuter routes. Just move in and enjoy! (id:60365)
330 Harvie Road
Barrie, Ontario
Take a look at this sprawling bungalow in south Barrie. Ideal for the growing or extended family. Loads of finished space (approx 3000 sq.ft). Beautifully landscaped lot with concrete walkways and patio. Enclosed front porch. Main floor features an eat-in kitchen with adjoining family room, a main floor living/dining area, Primary bedroom with 4 pc ensuite and walk-in closet, 2 other generous sized bedrooms. Hardwood and ceramic floors throughout. A main floor laundry and inside entrance to the double car garage. Moving on to the lower level we'll find tons of finished space with endless possibilities ie: extra bedrooms, workshop, rec room, workout room - you name it! Close to all amenities, schools, parks, nature trails. Mostly fenced yard, Hot water tank owned., garden shed., Immediate possession available! Book your showing today! (id:60365)
85 Manitoba Street
Whitchurch-Stouffville, Ontario
One-of-a-kind custom-built bungalow offering over 5,000 sq. ft. of luxurious living space in the heart of Stouffville Village. Fully renovated in 2018, this home sits on a 200 ft deep, pie-shaped lot that widens to nearly 100 ft at the rear, surrounded by mature trees for natural privacy.The main floor features a welcoming foyer with garage access and a convenient powder room. A separate dining room provides elegance for family dinners or entertaining. The open-concept kitchen and living room is designed with custom cabinetry, oversized island with quartz countertops, high-end appliances including two ovens, and generous prep space. Floor-to-ceiling windows and sliding doors overlook the private treed lot, while a tile fireplace and built-in cabinetry create a warm and functional living area.The primary suite offers a walk-in closet with organizers, spa-like 5-piece ensuite with heated floors, and serene views. A second bedroom and full bathroom on this level provide flexibility for family or guests.The finished lower level (approx. 2,700 sq. ft.) continues with the same quality and design. Highlights include a spacious rec room with walk-up to the backyard, above-grade windows throughout, and a large bedroom with walk-in closet and 3 piece bathroom access. Two additional bedrooms, a wet bar with seating area, laundry room, and storage complete this level, ideal for guests or multigenerational living.Outside, the backyard is designed for year-round enjoyment. A large deck, pergola, landscape lighting and fire pit make it perfect for entertaining, while the expansive lot offers potential for a pool in summer and skating rink in winter. The whole home is wore3s for smart home capabilities. Located on a charming street blending old and new, this home is just steps to Main Street shops, restaurants, parks, schools, and the GO Station. A rare opportunity to own a custom bungalow in the village.****please see feature list attached**** (id:60365)
2701 - 8 Water Walk Drive
Markham, Ontario
This is not rent a whole unit. This is rent one bedroom with attached private bathroom in Riverview condos building. Huge closet with 3 mirrors, queen size bed & high quality mattress, bright windows, You will share kitchen with other 2 roommates. Ideal for students or young professionals seeking a quiet, clean, and convenient home in the heart of Uptown Markham. Building offers 24-hour concierge, gym, indoor pool, party room, and rooftop terrace. (id:60365)
3702 - 2916 Highway 7
Vaughan, Ontario
A tenants dream! Experience contemporary sophistication in this expansive approximately 850 sq. ft. condominium, ideally positioned in the vibrant center of Vaughan. Bathed in natural light from floor-to-ceiling windows, the residence showcases breathtaking panoramic southeast views of the Toronto skyline. Meticulous attention to detail is evident throughout, highlighted by premium kitchen upgrades including a panel-ready built-in refrigerator and dishwasher, as well as a custom island with refined fluted paneling that seamlessly complements the living rooms accent wall with integrated storage. Designed with an open-concept layout and featuring two full ensuite bathrooms, the space balances modern elegance with everyday comfort. Situated just steps from the VMC Subway, major transit connections, Highway 400, Canadas Wonderland, shopping, and more, this home offers the perfect blend of style, convenience, and urban living. (id:60365)
93 Velia Court
Vaughan, Ontario
Welcome to this exceptional 4-bedroom, 4-bathroom detached Modern house that offers a meticulously designed open concept living space, Nestled in the heart of Vaughan's prestigious Vellore Village. Perfectly situated on a premium Cul-De-Sac court lot. The house features lots of upgrades, Kitchen with Quartz Countertops, a Backsplash, Stainless steel appliances and a spacious center island breakfast bar. The Family Room opens to a fully fenced backyard. Upstairs Laundry, Smooth Ceiling Throughout, Pot Lights, 7" Baseboards, Zebra Blinds, Light Fixtures. Ac Lennox Elite. Luxurious Master Suite: Features a private lounge, walk-in closet, and a spa-like 4-piece ensuite bathroom. Unspoiled/Open Basement W/Deep Windows. Amazing Location in a tranquil, family-friendly neighborhood that offers proximity to schools, parks, Hospital, and Vaughan's vibrant amenities. Enjoy easy access to major highways, shopping centers, and recreational facilities, making it an ideal setting for relaxation and convenience. (id:60365)
Room1 - 24 Carlingwood Court
Toronto, Ontario
nice room on upper floor with shared bath only for $750 (id:60365)
Basement - 834 Sanok Drive
Pickering, Ontario
Charming 1-bedroom basement just minutes from Liverpool Beach, featuring a bright, modern 3-piece bathroom and a functional, stylish kitchen. The inviting rec room is perfect for movie nights or a home office, and beautiful high-quality floors run throughout for a warm, cohesive feel. Private entry and a quiet, well-maintained building add comfort and independence, with one designated parking spot and on-site laundry. Enjoy easy access to coastal walks, cafes, shops, and transit. This move-in-ready unit offers a comfortable, budget-friendly home with a touch of coastal charm (id:60365)
12 Crombie Street
Clarington, Ontario
Welcome to this bright and spacious 1-bedroom apartment featuring modern finishes, high ceilings, pot lights, and large above-grade windows! Enjoy the convenience of 2 parking spots and a private side entrance that leads into your beautifully updated 1 bed, 1 bath suite. The open-concept layout offers ample space for a full dining and living room set, offering the perfect blend of comfort and livability. The oversized living room provides pot lights and flows seamlessly to the eat-in kitchen which offers three windows, plenty of counter and cupboard space, and stainless steel appliances. The generously sized bedroom includes a walk-in closet and large window for added comfort. Ideally located just minutes from Hwy 401/407, shopping, restaurants, transit, and more - this home offers both style and convenience in a prime location. **Utilities Included** - internet not included but already wired for rogers. (id:60365)


