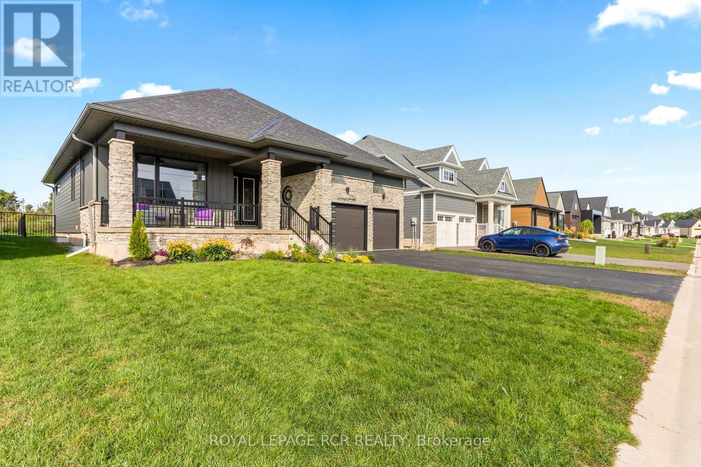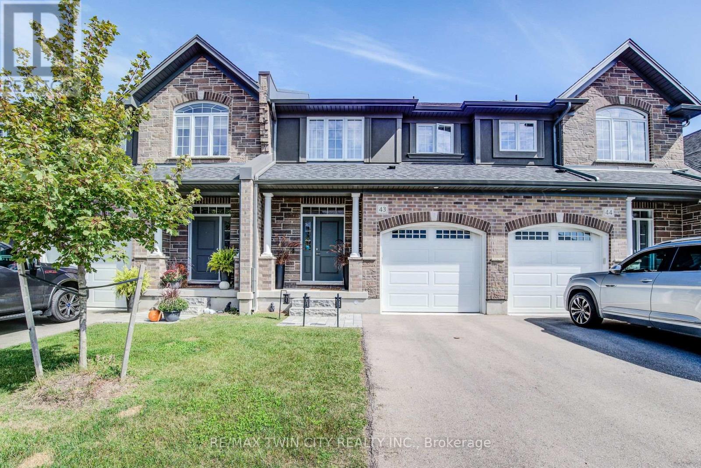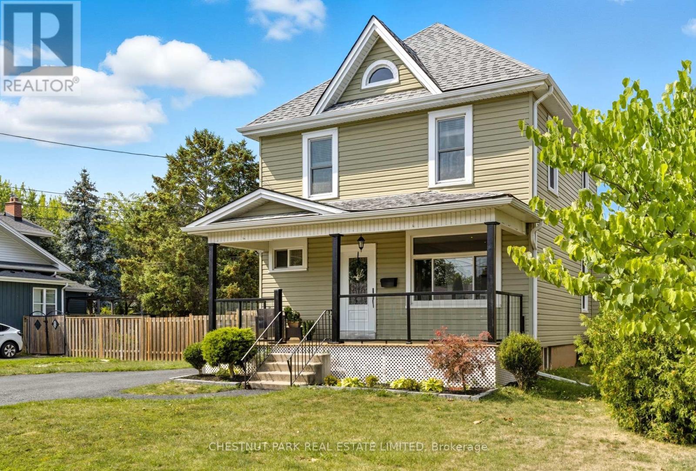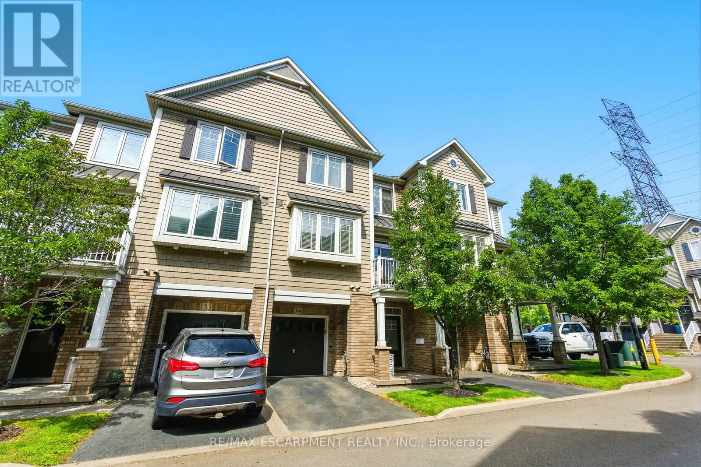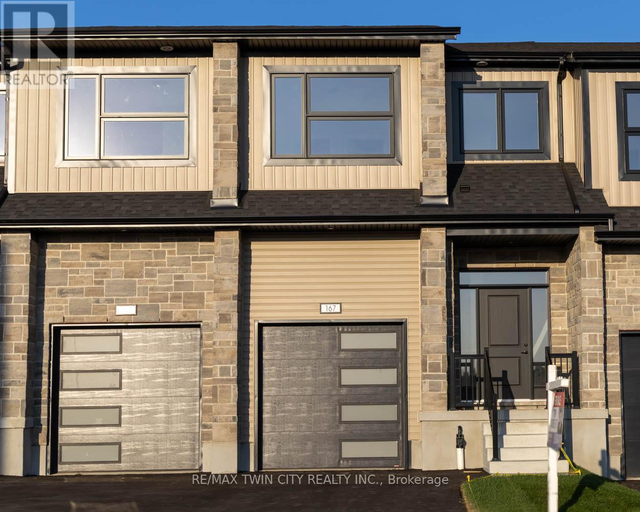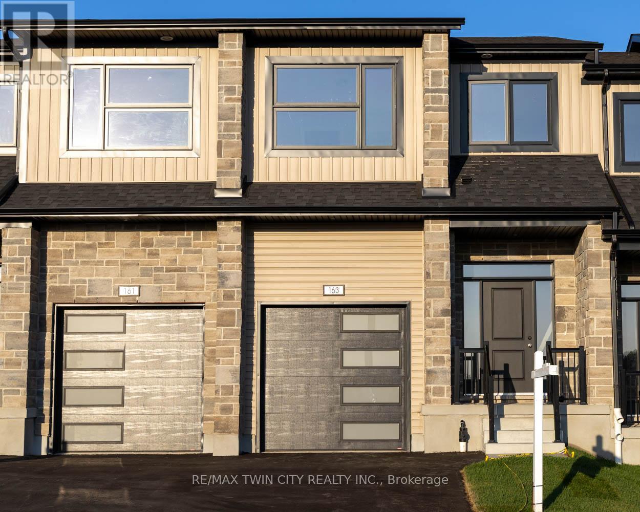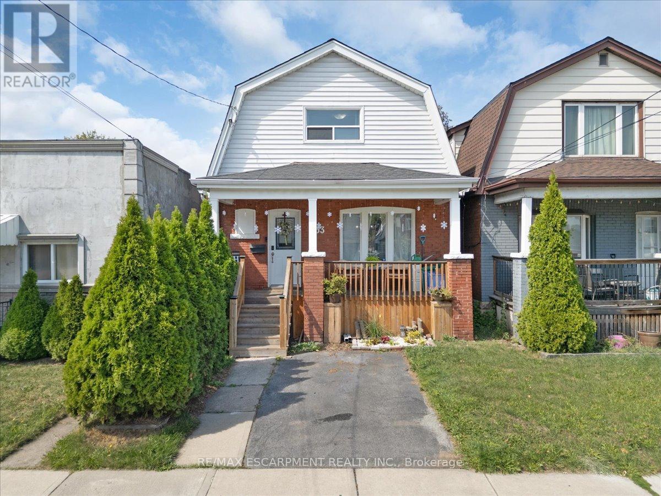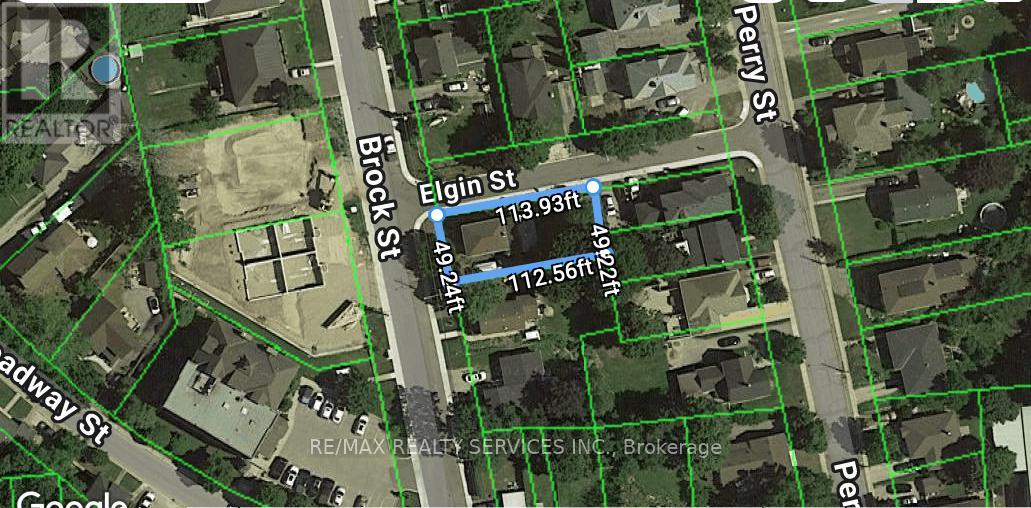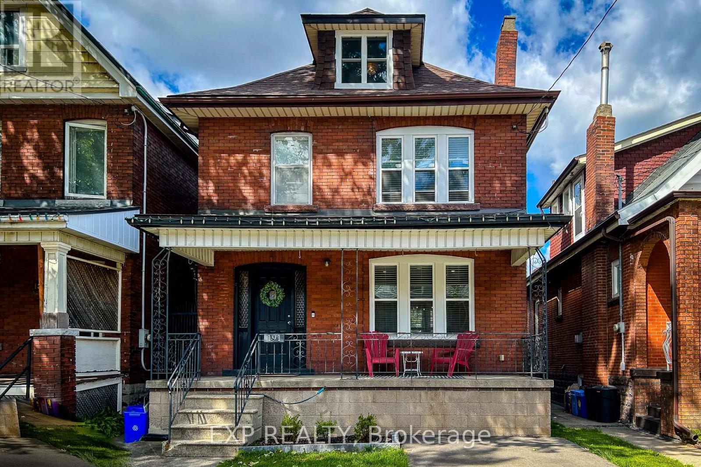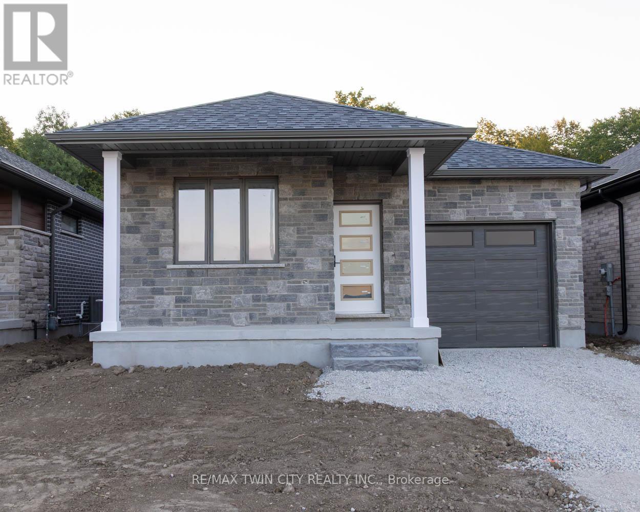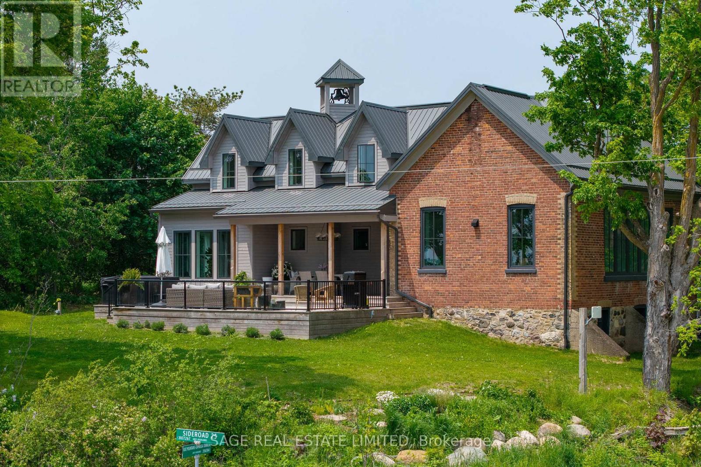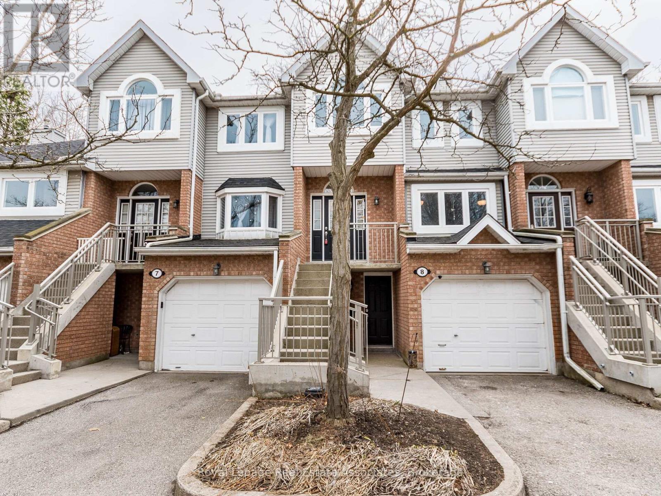232 Snowberry Lane
Georgian Bluffs, Ontario
The ultimate in luxury living in this beautifully built bungalow backing onto the 12th hole in the Cobble Beach Golf Resort, a waterfront community on the shores of Georgian Bay. This home operates with a newly installed $50,000 solar panel system, including Tesla Powerwall that acts as a back-up generator and an EV charger. Make this your new home with over 3600 sq ft of finished living space, including a professionally finished basement with 2 spare bedrooms, a wet bar, steam room, elegant wine cellar and plenty of enteratinment space. Designed with elegance and comfort in mind, this 4-bed, 3-bath home features a stunning blend of functional design and modern finishes. The main floor offers 9 and 10 foot ceilings with open concept living, a stone fireplace, and large windows bringing in natural light. A gourmet kitchen with granite countertops, huge island with breakfast bar, and ample storage perfect for entertaining or casual family meals. The main floor primary suite is a luxurious retreat featuring a spa-inspired ensuite, a spacious walk-in closet and a walk out to your own private deck. An additional main floor bedroom faces the front of the house alternatively offering a spacious office. The large covered front porch offers a welcoming space for your morning coffee as the sun rises, while your choice of multiple backyard decks with golf course views are perfect for watching the sunset as your day winds down. Quiet, friendly, and desirable neighborhood. Enjoy acess to all the resort-style amenities Cobble Beach is known for: an award-winning golf course, beachfront access, tennis courts, spa, fitness centre, nature trails, winter sports, and fine dining at the clubhouse all just steps from your door. Whether you're looking for a full-time residence or a 4-season escape, this is your opportunity to own in one of Ontario's most sought-after lifestyle communities. Book your private showing today and experience luxury living at Cobble Beach! (id:60365)
43 - 350 Oloane Avenue
Stratford, Ontario
RemarksPublic: Stunning, move-in ready modern townhome in Stratford! This carpet-free 3 bedroom, 3 bathroom home offers stylish open-concept living. The bright eat-in kitchen overlooks the living and dining space, and features sleek white cabinetry, tiled backsplash, stainless steel appliances, and flows seamlessly into the living space with walkout to the back deck. Upstairs youll find a spacious primary suite with walk-in closet and 3-piece ensuite, plus two additional bedrooms and a convenient laundry room offering cabinetry and sink. The unfinished basement provides plenty of potential for your personal touch. With low condo fee's including internet, and complete with a 1-car garage, driveway parking, and an ideal location close to schools, parks, shopping, and easy highway accessthis is the perfect place to call home! (id:60365)
11 Fairview Road
Grimsby, Ontario
This beautifully updated 5-bedroom, 2-bathroom family home perfectly blends modern renovations with timeless comfort on Grimsby's sought-after lakeside. Set on a generous 70' x 115' lot, it features a large, private backyard with mature fruit trees, creating an ideal space for outdoor living. The welcoming covered front porch with sleek glass railings sets the tone for the stylish interior, where natural light pours through large windows, highlighting gleaming floors, upgraded lighting, and elegant crown moulding. The inviting living room, anchored by a decorative stone accent wall, flows seamlessly into the dining room perfect for family gatherings and entertaining. At the heart of the home, the renovated kitchen boasts stone countertops, porcelain tile flooring, a designer backsplash, and abundant cabinetry. A versatile main-floor bedroom provides flexibility as an office, playroom, or guest space, alongside a chic 4-piece bathroom and convenient laundry room with outdoor access. Upstairs, four additional bedrooms offer comfort for the whole family, paired with a beautifully renovated 3-piece bath featuring a glass shower. One bedroom even opens to a bonus 3-season sunroom overlooking the backyard oasis. The mostly finished lower level provides excellent storage and potential for future customization. Outside, the fully fenced yard with mature landscaping offers privacy and seasonal bounty, while the double driveway accommodates up to three vehicles or additional equipment. Located close to excellent schools, parks, shopping, and just two minutes to the QEW, this turnkey property delivers both convenience and lifestyle. Move in and enjoy lakeside living at its finest. (id:60365)
34 - 337 Beach Boulevard
Hamilton, Ontario
Your Cottage in the City! Welcome to this hidden gem at the Beach offering excellent value just minutes from downtown Burlington and Hamilton. Meticulously updated throughout, this 2 bedroom, 2 bath retreat is steps to the boardwalk, waterfront trail, and sandy shoreline. Enjoy a bright open-concept living/dining area with hardwood floors and walk-out balcony overlooking the lake. Recent updates include hardwood on the upper level (2021), kitchen backsplash (2021), 3-piece bath with glass shower (2022), half bath (2024), pot lights (2024), double staircase with rod-iron spindles (2024), plus a new roof (2023).The upper level features two spacious bedrooms, while the single car garage with inside entry and private driveway add convenience. Surrounded by trails, green space, and the waterfront this is lakeside living at its best! (id:60365)
167 Dunnigan Drive
Kitchener, Ontario
Welcome to this stunning, brand-new townhome, featuring a beautiful stone exterior and a host of modern finishes youve been searching for. Nestled in a desirable, family-friendly neighborhood, this home offers the perfect blend of style, comfort, and convenienceideal for those seeking a contemporary, low-maintenance lifestyle. Key Features: Gorgeous Stone Exterior: A sleek, elegant, low-maintenance design that provides fantastic curb appeal. Spacious Open Concept: The main floor boasts 9ft ceilings, creating a bright, airy living space perfect for entertaining and relaxing. Chef-Inspired Kitchen: Featuring elegant quartz countertops, modern cabinetry, and ample space for meal prep and socializing. 3 Generously Sized Bedrooms: Perfect for growing families, or those who need extra space for a home office or guests. Huge Primary Suite: Relax in your spacious retreat, complete with a well appointed ensuite bathroom. Convenient Upper-Level Laundry: Say goodbye to lugging laundry up and down stairs its all right where you need it. Neighborhood Highlights: Close to top-rated schools, parks, and shopping. Centrally located for a quick commute to anywhere in Kitchener, Waterloo, Cambridge and Guelph with easy access to the 401. This freehold end unit townhome with no maintenance fees is perfect for anyone seeking a modern, stylish comfortable home with plenty of space to live, work, and play. Dont miss the opportunity to make it yours! (id:60365)
163 Dunnigan Drive
Kitchener, Ontario
Welcome to this stunning, brand-new townhome, featuring a beautiful stone exterior and a host of modern finishes youve been searching for. Nestled in a desirable, family-friendly neighborhood, this home offers the perfect blend of style, comfort, and convenienceideal for those seeking a contemporary, low-maintenance lifestyle. Key Features: Gorgeous Stone Exterior: A sleek, elegant, low-maintenance design that provides fantastic curb appeal. Spacious Open Concept: The main floor boasts 9ft ceilings, creating a bright, airy living space perfect for entertaining and relaxing. Chef-Inspired Kitchen: Featuring elegant quartz countertops, modern cabinetry, and ample space for meal prep and socializing. 3 Generously Sized Bedrooms: Perfect for growing families, or those who need extra space for a home office or guests. Huge Primary Suite: Relax in your spacious retreat, complete with a well appointed ensuite bathroom. Convenient Upper-Level Laundry: Say goodbye to lugging laundry up and down stairs its all right where you need it. Neighborhood Highlights: Close to top-rated schools, parks, and shopping. Centrally located for a quick commute to anywhere in Kitchener, Waterloo, Cambridge and Guelph with easy access to the 401. This freehold end unit townhome with no maintenance fees is perfect for anyone seeking a modern, stylish comfortable home with plenty of space to live, work, and play. Dont miss the opportunity to make it yours! (id:60365)
133 Frederick Avenue
Hamilton, Ontario
Fully renovated 2-storey with 3 bedrooms, 1.5 bathrooms, and upgrades top to bottom. Highlights include updated Kitchen w/quartz countertops, new owned tankless water heater (2022), new roof and shingles (2022), new washer/dryer (2023), updated powder room, and a dry basement. Enjoy two covered porches, a fenced yard with refreshed perennial garden, and private parking. Steps to shopping, dining, transit, and minutes to major highwaysthis turnkey home truly has it all. (id:60365)
73 Brock Street
Woodstock, Ontario
Investment & Business Opportunity in the Heart of Woodstock! Welcome to 73 Brock Street, a versatile property zoned C3 Entrepreneurial District, offering a rare chance to own in one of Woodstocks most flexible zoning designations. Wide Range of Permitted Uses: From retail shops, offices, bakeshops, studios, art galleries, banks, daycares, clinics, service shops, personal services, and professional offices to mixed-use with a residential unit above this zoning unlocks multiple pathways for your business or investment visionSection13_EntrepreneurialZone 2. Prime Downtown Location: Situated just minutes from Hwy 401, Toyota Manufacturing, and downtown Woodstock, this property enjoys excellent visibility, steady foot traffic, and accessibility. Live & Work Flexibility: C3 zoning allows for a dwelling unit within a non-residential building, giving you the option to combine business operations with living convenience or generate additional rental income. Growth & Investment Potential: Woodstock continues to expand with strong employment drivers and a vibrant downtown economy. This property offers investors and entrepreneurs an affordable entry into a high-demand commercial market.Whether youre a business owner seeking a turnkey downtown location or an investor looking to redevelop for mixed-use income, 73 Brock Street is a property with endless potential. Dont miss this rare C3-zoned opportunity schedule your private viewing today! (id:60365)
191 Stirton Street
Hamilton, Ontario
Welcome to this charming detached home in Hamiltons Gibson neighbourhood, offering over 1,700 sq. ft. of bright and versatile living space. Featuring 3 bedrooms plus a loft-style rec room, its perfect for growing families or investors alike. The main level showcases a Mediterranean-inspired kitchen (2020) with plenty of character and walkout access to the newly landscaped yard, while the second floor boasts a spacious 5-piece bathroom and 3 generous bedrooms, including a primary suite with a custom walk-in wardrobe. Recent upgrades include a new driveway (2024), mostly new windows, and an updated rear garage (2024) with parking for two vehicles. A covered front porch adds timeless charm and curb appeal. Ideally located steps to Powell Park and close to Centre on Barton, hospitals, schools, transit, and popular cafés and restaurants, this home blends comfort, convenience, and opportunity in one complete package. (id:60365)
27 Tupelo Crescent
Woolwich, Ontario
Features include gorgeous hardwood stairs, 9' ceilings on main floor, custom designer kitchen cabinetry including upgraded sink and taps with a beautiful quartz countertop. Dining area overlooks great room with electric fireplace as well as walk out to covered porch. The spacious primary suite has a walk in closet and glass/tile shower in the ensuite. Other upgrades include pot lighting, modern doors and trim, all plumbing fixtures including toilets, carpet free main floor with high quality hard surface flooring. Did I mention this home is well suited for multi generational living with in-law suite potential. The fully finished basement includes a rec room, bedroom and a 3 pc bath. All this on a quiet crescent backing onto forested area. Enjoy the small town living feel that friendly Elmira has to offer with beautiful parks, trails, shopping and amenities all while being only 10 minutes from all that Waterloo and Kitchener have to offer. Expect to be impressed (id:60365)
356598 The Blue Mountains- Euphrasia
Grey Highlands, Ontario
A Rare Blend of Heritage and Modern Living in the Heart of Beaver Valley! Discover a home that is as extraordinary as its setting. Once a charming one-room schoolhouse, this historic landmark has been masterfully reimagined with a stunning contemporary addition, creating a residence thats both timeless and entirely unique. Step inside and be captivated by the soaring 14-foot ceilings and dramatic wall of windows in the great room. Natural light floods the space, while sweeping views of Beaver Valley provide a breathtaking backdrop for everything from relaxed evenings by the fire to unforgettable gatherings with friends. At the centre of the home, a chefs kitchen delivers both beauty and function. Thoughtful design, high-end custom millwork, panel-ready appliances, and a dedicated beverage station make it the ultimate hub for entertaining and culinary creativity. Throughout the home, exquisite details and craftsmanship add character and warmth, seamlessly blending the old with the new. With three spacious bedrooms, two spa-like bathrooms, and a stylish powder room, the home balances comfort with sophistication. The principal suite offers a serene retreat, while every corner reflects an elevated standard of living. Outdoors, your private sanctuary awaits. From a covered deck perfect for morning coffee, to an expansive entertaining deck and a 7-person hot tub, this property is designed to be enjoyed in every season. A fully walled garden with raised beds and a charming greenhouse is a dream for gardeners seeking both beauty and productivity. Located in the storybook hamlet of Heathcote, youll find yourself immersed in nature yet minutes from the vibrant shops, galleries, and dining of Thornbury and Clarksburg. Four-season adventure is at your doorstep. World-class skiing, hiking, and cycling paired with the charm of small-town living.This isn't just a home. It's a piece of history, thoughtfully reimagined for today, offering a lifestyle unlike any other. (id:60365)
8 - 310 Christopher Drive
Cambridge, Ontario
Welcome to this beautiful and bright home Nestled in a desirable, quiet East Galt neighbourhood, this spacious and stylish condo townhome blends comfort, function, and lifestyle. Featuring 3 bedrooms, 4 bathrooms, and a finished walk-out basement, its the perfect family home with room to grow.The main floor offers a bright galley kitchen with stainless steel appliances, a modern backsplash, and a walk-out to the deck ideal for morning coffee or evening barbecues. The open dining area includes a convenient wet bar, while the living room boasts a cozy gas fireplace. Upstairs, you will find three generous bedrooms, including a primary retreat with a 4-piece ensuite, all finished with easy-care laminate flooring.The lower level provides extra versatility with a bright Rec room and direct outdoor access, perfect for teens, a home office, or extended family.Located just minutes from historic Downtown Galts cafés, shops, and restaurants, the Grand River trails, excellent schools, parks, the Cambridge Farmers Market, and quick access to Hwy 401, this home offers the best of urban convenience and natural beauty. Shingles updated in past 2 years, new exterior railings, plenty of visitor parking and the parking lot is about to get a whole new makeover. The condo finances are in great shape. (id:60365)

