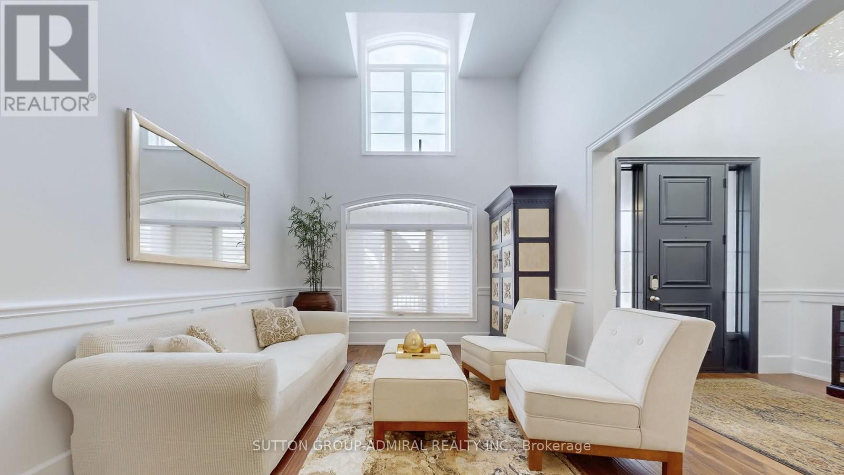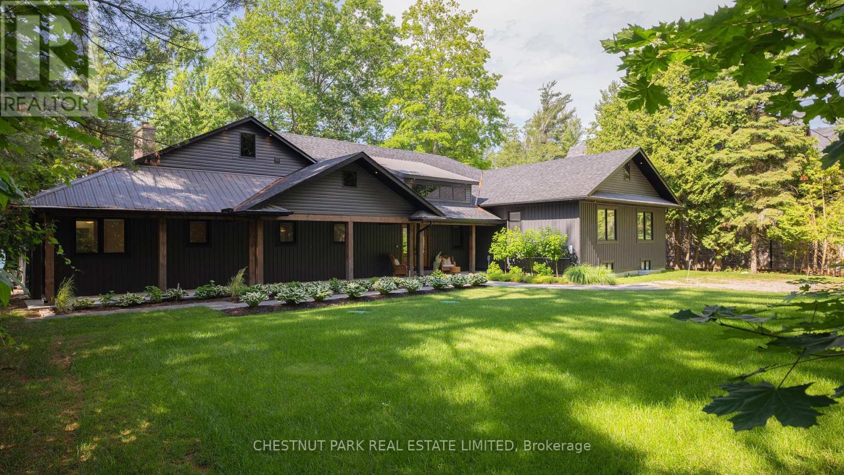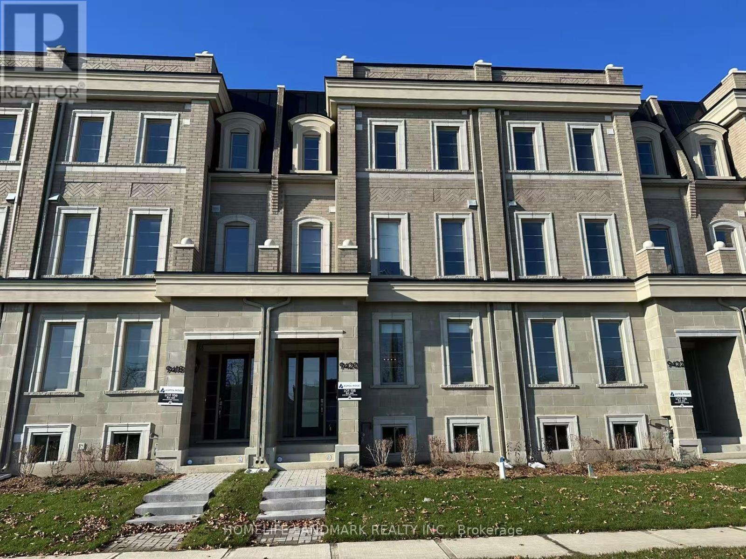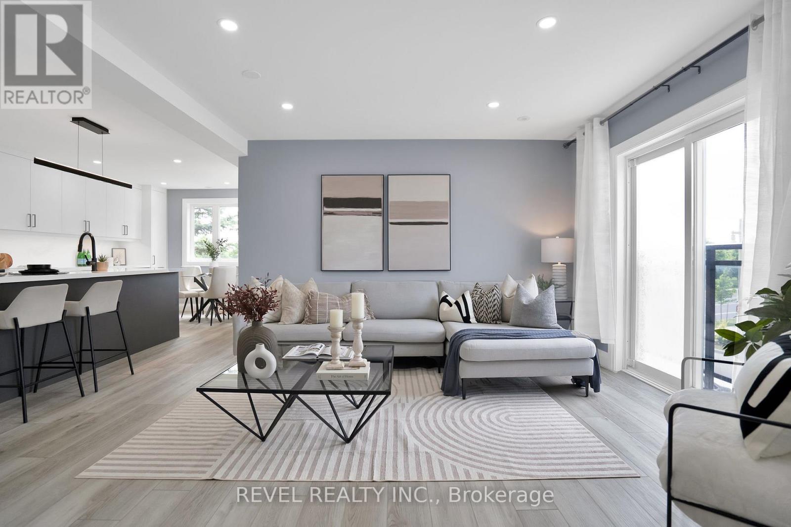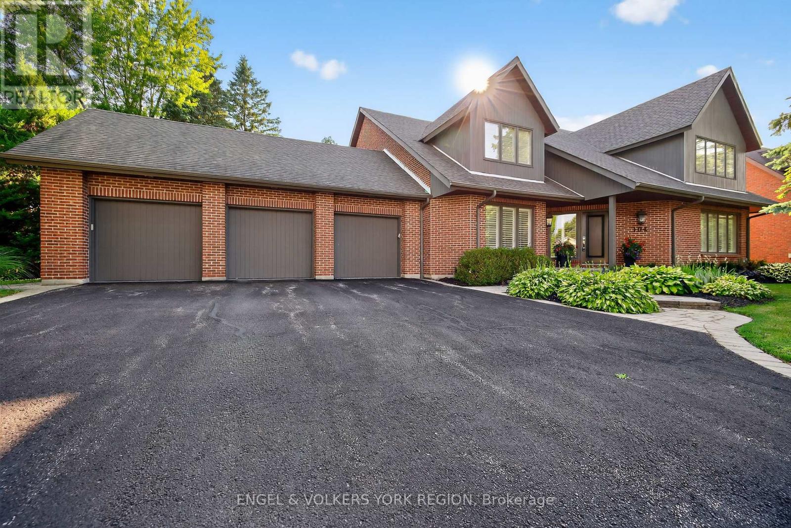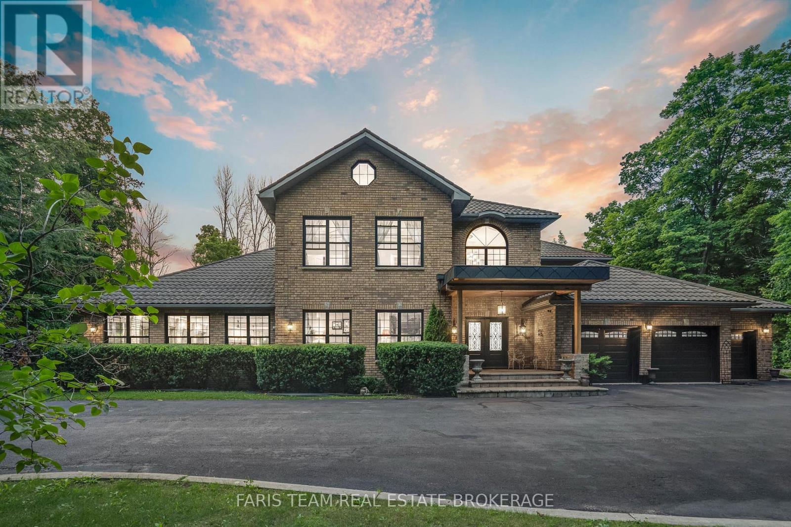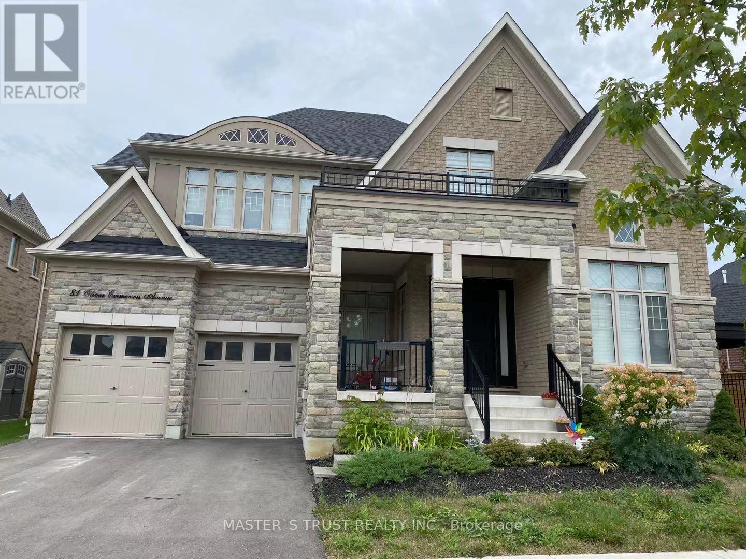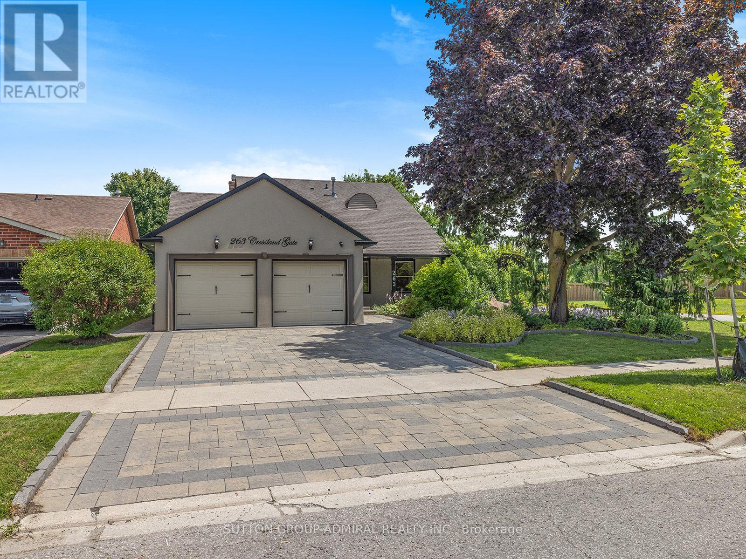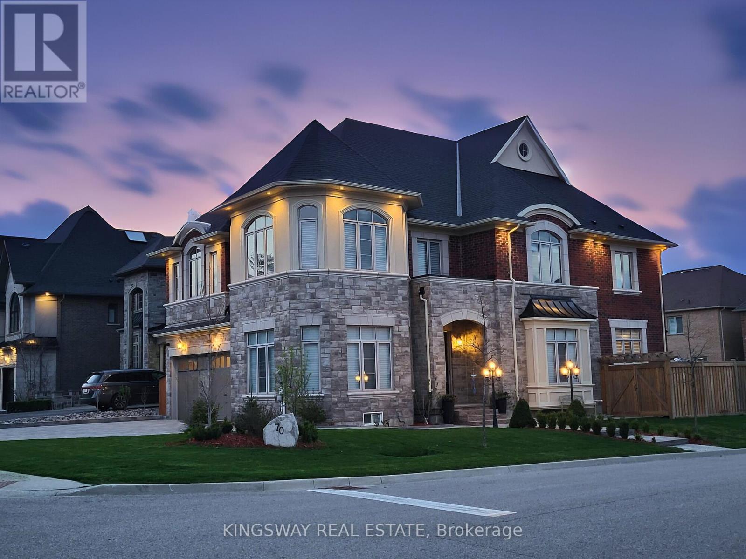392 Woodgate Pines Drive
Vaughan, Ontario
Welcome to 392 Woodgate Pines Drive, a masterpiece of luxury and sophistication offering 3+2 bedrooms and 4 bathrooms in Kleinburg! This stunning executive home boasts soaring ceilings, custom millwork, rich hardwood floors, and elegant coffered ceilings, creating an ambiance of grandeur. The gourmet chef's kitchen is a culinary dream, featuring top-of-the-line appliances, quartz countertops, and an oversized island. The sumptuous primary suite offers a spa-like ensuite with a deep soaking tub, glass-enclosed rainfall shower, and double vanities, while additional spacious bedrooms each feature beautifully designed ensuites. Designed for both relaxation and entertainment, the beautifully landscaped backyard provides an inviting patio and ample space for outdoor dining. Nestled in an elite community near top-rated schools, fine dining, premium shopping, and lush parks, this home offers an unrivaled blend of elegance, comfort, and prestige - a true dream home! Surrounded by top-rated schools, including Tanya Khan Elementary, Pope Francis Catholic Elementary, and Little Angels Montessori. Enjoy the best of nature and recreation with Copper Creek Golf Club and the serene Nashville Conservation Reserve just moments away. Don't miss this incredible opportunity to own a meticulously maintained home in a prime location! ***EXTRAS: Roof, Windows, Furnace/Hot Water Tank 2013 & Air conditioner 2022, CCTV is Nest doorbell and interior camera with live recording.*** (id:60365)
262 Trillium Place
Innisfil, Ontario
Luxury waterfront bungalow on Kempenfelt Bay with approximately 125 Feet of shoreline! Introducing a rare opportunity to own a newly constructed, custom-designed bungalow that perfectly blends timeless elegance with modern functionality. Featuring 6+2 bedrooms and 6 bathrooms, this exceptional estate is thoughtfully crafted for multi-generational living, offering both privacy and connection in equal measure. Step inside to an awe-inspiring view of nature and the shores of Kempenfelt Bay, visible from the formal sunken living room - a space that sets the tone for the rest of this remarkable home. The open-concept chef's kitchen seamlessly flows into the dining area and expansive great room with wood-burning fireplace and soaring ceilings, ideal for entertaining or relaxed family living. A purposeful layout that offers comfort and separation for family or guests; one wing has three bedrooms, including the primary suite with built-in desk, walk-in closet, and luxurious spa ensuite. The opposite wing features an additional living room, three more bedrooms, two of which share a Jack & Jill bathroom, plus another full bathroom and laundry room. The lower level boasts two large bedrooms, designer bathroom, a custom gym space, gas fireplace, and luxury vinyl heated floors. With approximately 125 feet of private waterfront, you'll enjoy breathtaking sunsets and the tranquility of life on Lake Simcoe's Kempenfelt Bay. Situated on a rare double lot on a private road with ample parking and an EV charger. The property presents an exceptional opportunity to expand, whether with a sports court or auxiliary structure, the possibilities are endless. Located just 60 minutes from the GTA, combining the peace and beauty of lakeside living with the convenience of city access. From its prime location and sprawling layout to its high-end finishes and stunning waterfront views, this is a one-of-a-kind offering of the very best in luxury, privacy, and lifestyle. (id:60365)
9420 Bayview Avenue
Richmond Hill, Ontario
Rare 2-Year-New Executive Townhome with Coach House Observatory HillOne of the largest models in the community! Approx. 3,455 sq.ft. + 538 sq.ft. coach house above the garage. Fully upgraded by the builder with high-end finishes throughout.The main home features 10-ft ceilings, premium hardwood flooring, and a gourmet kitchen with top-tier appliances. The self-contained coach house offers a full kitchen, laundry, and bathroomperfect for guests, in-laws, or rental income.Located in the top-ranked Bayview Secondary School district, just steps to parks, Hwy 404, and Hillcrest Mall. Move in and enjoy! (id:60365)
26 - 2285 Bur Oak Avenue
Markham, Ontario
Beautifully Maintained 3-bed, 3-bath Upper-Level End Unit Stacked Townhouse In The Heart Of Greensborough. This Bright Open-Concept Home Features A Freshly Renovated Kitchen- (40K) Spacious Living Area, Pot Lights Through Out And South & East exposures That Flood The Space With Natural Light. The Modern Upgraded Kitchen Is Outfitted With Quartz Countertops, A Full-Height Quartz Backsplash, New Whirlpool Appliances (2024). The Primary Bedroom Offers A Walk-In Closet, Ensuite, And Private Balcony, Creating The Ideal Retreat. Thoughtfully Designed With Three Balconies (One Open And Two Juliette), And Convenient Upper-Level Laundry. Ideally Situated Across From A Park And Elementary School, And Just Minutes To Mount Joy GO Station, Swan Lake Park, Shopping, Top-Rated Schools, Hospital, And More. Includes One Parking Spot And Plenty Of Visitor Parking. A Cozy Yet Spacious Place To Call Home In One Of Markhams Most Sought-After Communities!!!! (id:60365)
104 Mcclure Drive
King, Ontario
This expansive 4-bedroom, 3-bathroom home offers over 4,000 sq.ft. of well-designed living space in one of King Citys most coveted neighborhoods. Set on a premium lot with mature trees and wide streets lined with elegant French curbs, this property combines everyday comfort with timeless curb appeal.Inside, you'll find an open-concept layout with generous principal rooms perfect for both entertaining and family living. The spacious kitchen flows seamlessly into the family room and outdoor space, while each bedroom offers ample room and natural light.Step outside to your own private resort. The fully fenced backyard features a custom in-ground pool, hot tub, multiple entertaining zones, and professionally landscaped gardens. A large deck and stone patio overlook a second-tier open yard, an ideal canvas for a sports court, garden, or play area.The partially finished basement includes a rec room and a dry bar equipped with a built-in keg tap and beverage fridge, perfect for casual gatherings.Located in the highly desirable King Heights community, this home offers access to scenic walking trails, top-rated schools, and a warm, family-friendly atmosphere. A rare opportunity to own in one of King Citys most prestigious enclaves. (id:60365)
50 Bedford Park Avenue
Richmond Hill, Ontario
This 60 Feet Wide Lot Detached House Located At A Prime Area In Richmond Hill, Walking Distance To All Kinds Of Amenities On Yonge Street. This Immaculate House Featuring 4 Bedrooms, 4 Baths. Separate Entrance Finished Basement Comes With A Cold Room, Huge Recreation Area, Kitchenette, 4-pc Bath And Two Extra Bedrooms. Double Car Garage, Direct Access From The Ground Level, With Extra Long Private Driveway That Can Park 6 Cars. No Sidewalk. Covered Porch. Hardwood Floor Throughout The Ground And Second Level. Fireplace And Pot Lights In The Family Room, Can Walk-out To The Patio. The Gourmet Kitchen Featuring Stainless Steel Appliances, Granite Countertops, Extra Cabinets Provide More Space For Your Grocery Stock Up. Large Eat-in Area, A Skylight Bring In More Sunlight. You Can Access to A Huge Deck On The Upper Level Landing. His And Hers Closets And A 3-pc Ensuite Bath In The Primary Bedroom. This Family Home steps To All Kinds Of Shops, Restaurants, Viva/Yrt, Richmond Hill Centre For The Performing Arts, Schools And Parks. Recent Updates: Roof (2020), Exterior Granite Sidings (2020), Windows (2022). (id:60365)
1826 Quantz Crescent
Innisfil, Ontario
Top 5 Reasons You Will Love This Home: 1) Striking custom-built residence set on a sprawling 2.17-acre estate, boasting unmatched curb appeal with mature trees and a tranquil ravine backdrop that delivers both privacy and natural beauty 2) Experience upscale living in a chef-inspired kitchen featuring sleek stainless-steel appliances, rich cabinetry, and a charming breakfast nook, perfect for intimate meals, flowing effortlessly into the backyard for seamless indoor-outdoor entertaining 3) Bathe in natural sunlight streaming through the elegant glass courtyard, while the refined family and living rooms, each with their own fireplace, offer cozy gathering spaces and step onto private balconies from the bedrooms for stunning, serene views 4) A showstopping indoor pool sanctuary complete with wood beam accents, its own fireplace, and a walkout to pristine landscaping, creates the ultimate space to relax, rejuvenate, and entertain year-round 5) Convenience meets function with a spacious triple-car garage ideal for storing vehicles or outdoor gear, all just minutes away from Barrie and the Barrie South GO station for effortless commuting. 8,409 fin.sq.ft. Age 34. Visit our website for more detailed information. (id:60365)
81 Oliver Emmerson Avenue
King, Ontario
Welcome to this luxurious mansion in Gates of Nobleton. It spans 4,116 sf. with a breathtaking 20 ft open-to-above foyer, setting a grand tone for this exquisite residence. The spacious layout combines elegance with comfort includes a spacious library, a large formal dining room perfect for entertaining, and an upgraded open-concept kitchen equipped with top-of-the-line built-in appliances and premium finishes. The bright and inviting family room, along with a cozy sitting room, provides ample space for relaxation and gatherings. The main level features impressive 10 ft ceilings, enhancing the sense of space and sophistication throughout. Upstairs, the second floor boasts 9 ft ceilings and four generously sized bedrooms, each with its own private en-suite bathroom, ensuring comfort and convenience for the entire family. Completing this magnificent property is a Three-Car garage, providing ample space for vehicles and additional storage. This home is a perfect blend of elegance, functionality, and natural beauty! Don't miss out on this opportunity to own a stunning luxury home on one of Nobleton's most coveted and quiet streets. This home offers both luxury and functionality, a home with an unparalleled blend of elegance, space, and tranquility. (id:60365)
263 Crossland Gate
Newmarket, Ontario
This is not just a house, its a lifestyle opportunity that offers flexibility, comfort, and long-term value for families looking to settle in a welcoming community. Multiple separate living areas ideal for large or multi-generational families. Updated kitchens and bathrooms with modern finishes, and Bosch built-in appliances . Private outdoor space for entertaining, gardening, or relaxing. Ample parking and storage. Located in a quiet, established neighborhood with excellent amenities and schools nearby. Set on a generous lot, the home features multiple self-contained living spaces that can easily accommodate extended family, provide privacy for older children, or be repurposed into home offices, guest suites, or creative studios. Step outside and discover a true backyard retreat. The oversized deck is perfect for outdoor dining, entertaining, or simply relaxing in nature. The fully fenced yard is beautifully landscaped, providing both privacy and curb appeal, and it opens directly onto a serene pond with no rear neighbors offering stunning, uninterrupted views year-round. DON'T MISS THIS OPPORTUNITY! (id:60365)
70 Bond Crescent
Richmond Hill, Ontario
NESTLED AMONG CUSTOM LUXURY HOMES, THIS ONE CHECKS ALL THE BOXES! Welcome to 70 Bond Crescent, where luxury meets lifestyle. This bright and spacious home 5+1 bedroom, 6 washroom and 3 car tandem garage built in 2018, boasts soaring ceilings, a chefs kitchen, a finished walk-up basement, and a stunning backyard oasis complete with a heated saltwater pool. Offering approximately 5,500 sq. ft. of living space and over $400K in upgrades, this property is located in one of Richmond Hills most sought-after communities.Enjoy access to top-rated schools, parks, scenic trails, Lake Wilcox, Bond Lake, public transportation, and walking distance to both Yonge and Bathurst.This is the home your family needs and deserves. Book your private tour today and step into a property where dreams become reality. (id:60365)
83 Polva Promenade
Georgina, Ontario
A perfect woodland retreat with modern comforts. Beautifully nestled among the trees on a serene half-acre lot, this custom-built raised bungalow boasts exceptional upgrades throughout. Enjoy the refreshing in-ground saltwater pool, heated by solar and gas heater for energy efficiency (liner 2023). An open, spacious kitchen features a large island, dining area, and reverse osmosis filtration system while seamlessly connecting to the great room with cathedral ceilings and a wraparound deck perfect for entertaining. The expansive primary suite features an elegantly renovated ensuite (2020) with heated floors, a steam shower, a soaker tub, and double sinks. Step directly from the primary bedroom onto the large deck overlooking the beautiful pool and peaceful forest setting. The basement features brand new flooring (2025), a cozy fireplace (2019), a large recreation area, an additional bedroom, and a full bathroom, ideal for guests or family. Large windows and an expansive space make for excellent in-law or multi-generational living potential. This fully landscaped yard is punctuated with perennial gardens, equipped with an irrigation system for easy maintenance, a chicken coop, and a wood-fired pizza oven. Other notable features include a transfer switch generator that delivers seamless automatic backup power during outages, ensuring your comfort and peace of mind. An insulated, heated, and cooled garage offers versatile space, or a year-round workshop. With numerous thoughtful upgrades and renovations, this home is truly move-in ready and the epitome of country comfort. (id:60365)
64 Machell Avenue
Aurora, Ontario
Welcome to this beautifully renovated 2-storey home, ideally situated in the heart of downtown Aurora. Set on a rare and expansive 50 x 190 ft lot, this home offers a perfect blend of comfort, elegance, and opportunity. With 3+1 spacious bedrooms and 4 modern bathrooms, its designed to suit both families and investors alike. The fully finished walkout basement with a separate entrance provides excellent potential for a rental unit or an in-law suite making it a smart investment for extra income or multi-generational living. Step outside to a breathtaking backyard oasis private, serene, and beautifully landscaped. Enjoy the oversized patio, perfect for summer gatherings, morning coffees, or quiet evenings under the stars. Located in one of Auroras most desirable and walkable communities, you're just minutes from charming shops, top-rated schools, parks, and the GO station. A true gem offering style, space, and income potential in a sought-after location. note: basement kitchen Photos are virtually staged*** (id:60365)

