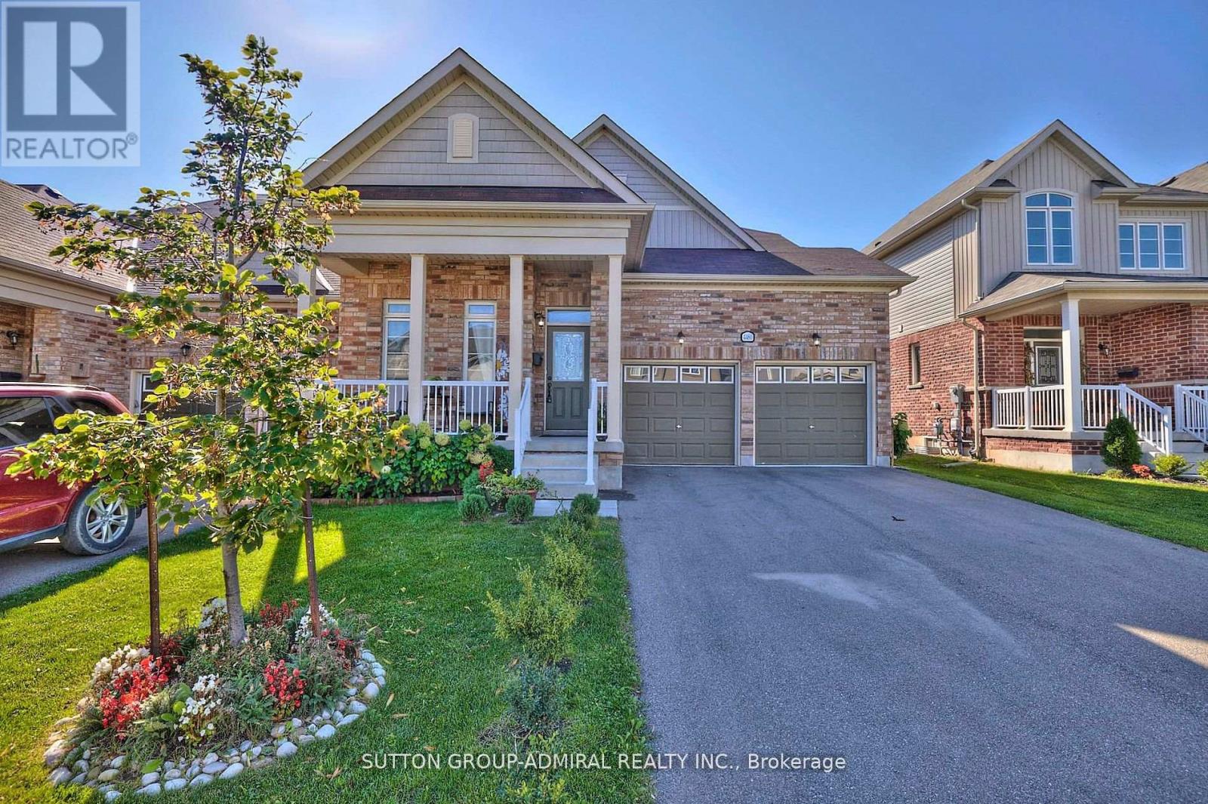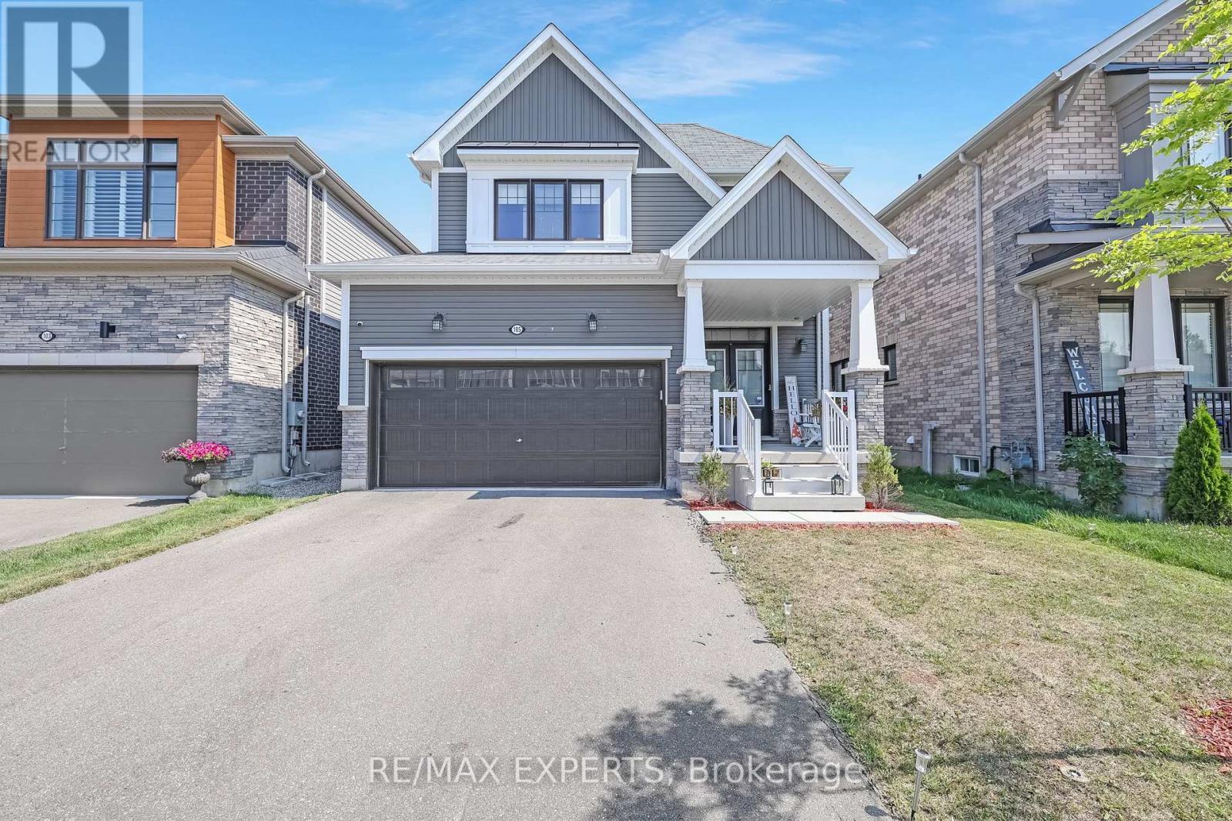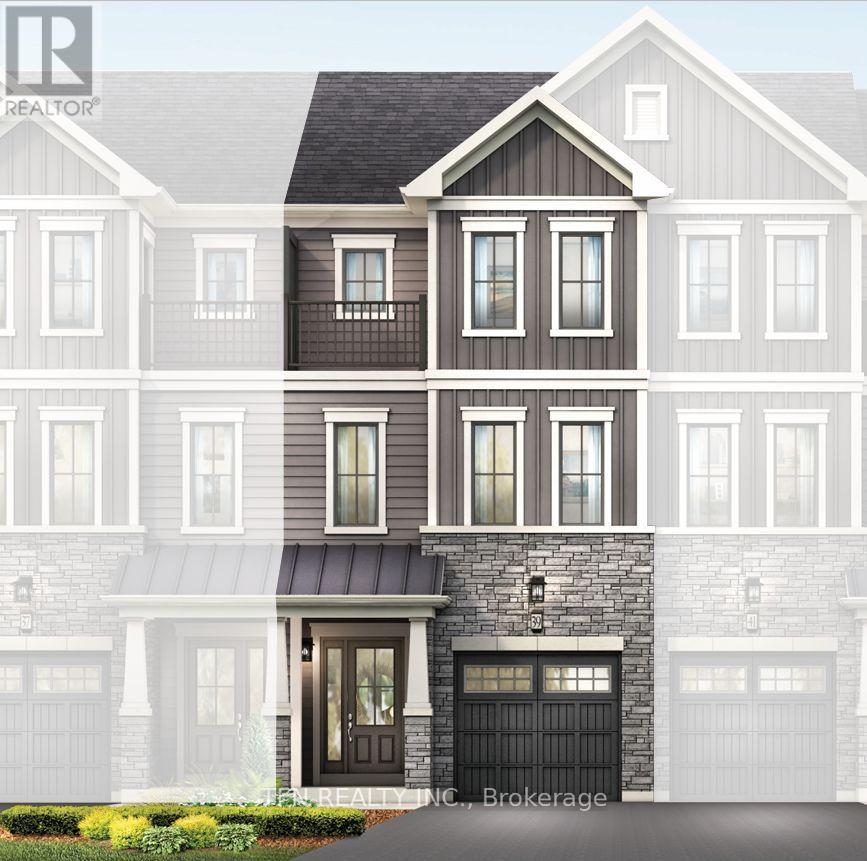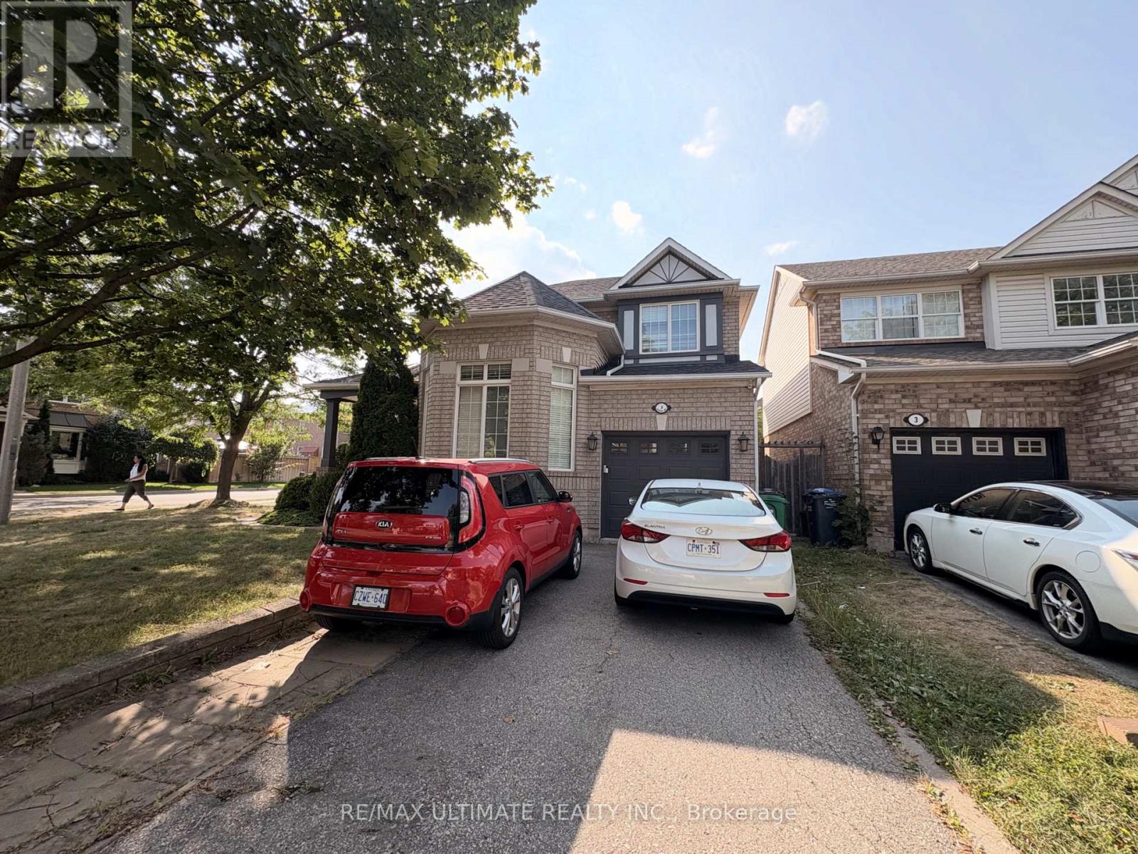1402 - 50 Forest Manor Road
Toronto, Ontario
Fully Furnished! Move-In Condition! Gorgeous, Sun-Filled 2 Bd + Media Corner Suite At Emerald City. 9 Ft Ceiling, Spacious 818 Sf + 64 Sf Balcony. Unobstructed South West View From Floor-To-Ceiling Windows. Well Maintained. Sleek Modern Kitchen & Beautiful Integrated Appliances! Open Concept Living & Dining. Amazing Amenities-Indoor Pool/Gym/Game Rm/Theatre/Rec Room/Outdoor Patio/Bbq Area...Steps To TTC, Don Mills Subway, Freshco, Fairview Mall, School, Library, Community Centre. Easy Access To 401/404. Must See! Parking Included. (id:60365)
67 Chelmsford Avenue
Toronto, Ontario
Renovated 4-level side split home with 4 bedrooms & Huge family room! Massive 59 x 150 foot lot size. Large 2,204 square feet (above grade floor area as per Mpac). Brand new open concept kitchen with cabinets, new quartz counter tops & new stainless steel appliances. All bathrooms in the house are brand new. Brand new flooring throughout. Brand New staircase & glass railings . Brand new massive picture window in living & Dining room. Enlarged family room on the ground floor . Brand New modern style pot lights that can shine light upwards towards ceiling & downwards to the floor. Upgraded new smooth ceilings. Newly upgraded Large Deck and new glass railings. Many windows have been replaced. Upgraded Double front door with glass insert... Excellent location in North York near Yonge / Bathurst / Drewry. Close to many schools, parks, shops , restaurants, & TTC transit. (id:60365)
67 - 763 Linden Drive
Cambridge, Ontario
Full House For Rent In Desirable Preston Heights! 4+1 Bedrooms, 2.5 Bathrooms, Open Concept Main Floor And Open Space!! Perfect For Families, Near Highway, Shopping, Schools, Trails And The Grand River!! Upstairs Has 2- 4 Piece Bathrooms, Laundry And 3 Good Sized Bedrooms. Not To Be Missed! (id:60365)
269 Harwood Avenue
Woodstock, Ontario
Client RemarksStunning 4-Bedroom End Unit Townhouse | 2024 Build | 2,118 Sq. Ft.-William B1 Elevation. A rare find in one of Woodstock's most desirable communities! This freehold end-unit townhouse (only attached at the garage) offers a blend of modern design, spacious living, and exceptional functionality- ideal for first-time buyers, families, professionals, and investors. Enjoy sun-filled living with large windows throughout and 9-foot ceilings on the main floor,creating a bright and open feel. The modern kitchen features stainless steel appliances and a spacious center island-perfect for cooking and hosting. Upper-level laundry adds convenience to everyday life. Deck in back patio. 200 amp power. Easy Commuting & Lifestyle: Quick access to Highway 401 & 403, connecting you to London, Kitchener, and the GTA with ease. Steps away from Woodstock Gurughar, Why You'll Love It: End Unit with Extra Privacy.4 Spacious Bedrooms - Room for Everyone! 2.5 Modern Bathrooms. Open-Concept Kitchen with Stainless Steel Appliances. Attached Garage & Ample Parking.Walking Distance to Plaza & Parks. Still under remaining Tarion Warranty. This is the perfect blend of location, layout, and style-a true move-in-ready home with quality finishes throughout. (id:60365)
380 Christie Street
Grimsby, Ontario
Renovated Bungalow | Huge Corner Lot | Family PerfectWelcome to your next chapter, a stunning, fully renovated bungalow nestled on a prime corner lot in one of Grimsby's most desirable neighbourhoods. This 3-bedroom home is more than just a lease; it's a lifestyle upgrade. Step inside and fall in love with the bright open layout, brand-new modern kitchen, sleek stainless steel appliances, upgraded flooring, stylish pot lights, and neutral tones that make it easy to move right in and make it yours. The thoughtful layout offers effortless flow for everyday life and entertaining. Downstairs, the spacious finished basement with a separate entrance opens up endless options perfect for an extended family, a private retreat, a home gym, cozy media room.3 Bedrooms, Fully Renovated in 2023 Modern Kitchen w/ Stainless Steel Appliances, Potlights, New Flooring, Neutral PaintHuge Finished Basement w/ Separate EntrancePrivate Shed + 4 Parking SpotsNew Furnace, A/C, & Water Heater (2023)All this is tucked into a peaceful, family-friendly area just minutes to schools, parks, thel ake, GO Transit, QEW access, and Grimsby's charming downtown shops. Walk to groceries, coffee, or enjoy lakefront strolls on weekends. Ideal for a responsible, long-term tenant who values space, privacy, and proximity to everything. Move-in ready and waiting for the right family to call it home. Book your showing today and experience the difference. (id:60365)
4460 Eclipse Way
Niagara Falls, Ontario
Absolutely A Show Stopper! This Huge (2,897 Sqft) 4 bedroom and 4 full bathroom for each bedroom Home Has All The Spaces You Need Whether Inside Or Out. Stunning High Ceiling, Open Concept Layout, Spacious Family Room & A Great Room W/ Lots Of Natural Light Leading To A Beautiful Backyard. Spent Thousands In Upgrades With The Massive Loft Overlooking The Great Room W/ 2 Oversize Rms. Park 6 Vehicles Or Your Boat W/ The Deep Private Driveway W/ No Sidewalk. Lastly, Massive Unfinished Bsmt Ready For Your (id:60365)
90 Penelope Drive W
Kitchener, Ontario
RemarksPublic: ***RENTING UPPER UNIT ONLY**** Great opportunity to rent this detached 3 bedroom + 1 washroom backsplit with oversize double car garage on a double wide lot. 2 Parkings included 1850 Sq FT with large rooms and big living/dining area. Good schools in the neighbourhood and close to shopping malls Utility split between the upper unit and lower unit tenants will be 60/40 (id:60365)
105 David Street
Haldimand, Ontario
Welcome to 105 David Street! This beautifully designed, move-in ready 2-storey detached home is perfectly situated in a desirable, family-friendly neighbourhood in Hagersville. Featuring a charming covered front porch, double garage, and stylish modern finishes throughout, this property offers the perfect blend of comfort and elegance. Step inside to a bright, welcoming foyer with mirrored closet doors and an open, airy layout. An elegant staircase with wrought iron spindles leads to the upper level, while the main floor showcases gleaming hardwood flooring, spacious living areas, and abundant natural light. The chef-inspired kitchen boasts quality cabinetry, modern appliances, ample counter space, and a large island-ideal for everyday cooking or hosting gatherings. The adjoining living room features a custom built-inwall unit with a cozy fireplace, while the dining area offers a seamless walkout to the backyard-creating the perfect space for entertaining. Upstairs, you'll find generous-sized bedrooms, including a primary retreat with a private ensuite and walk-in closet. The finished basement expands your living space with a large recreation room, a 2-piece bath (easily convertible to a 3-piece), and plenty of storage. Additional highlights include a double-door entry, low-maintenance landscaped front garden, and a private driveway with parking for multiple vehicles. Conveniently located close to schools, parks, shops, and all local amenities, with easy access to major routes-this home is ideal for families and professionals alike. (id:60365)
0 Hine Road
Brant, Ontario
*Assignment Sale* No Maintenance Fees! Brand-new 1,609 sqft freehold townhome featuring 3 bedrooms plus a separate office. The Dorian Model offers an open-concept layout with hardwood on the second floor, an upgraded kitchen with a large island, and a spacious living/dining area with a rough-in for a gas fireplace. Enjoy two balconies off the office with a view of green hills. The primary suite includes an ensuite bath and walk-in closet. Upgrades include kitchen, bathrooms, flooring, railings, and wiring. Walk-out main floor, private backyard, generous garage. Tons of upgrades! (id:60365)
3 Riggs Drive
Brampton, Ontario
This beautiful 3-bedroom, 3-bathroom corner detached home offers a bright and spacious layout with abundant natural light, a large side yard, and a generous backyard perfect for family living and entertaining. Located within walking distance to Mount Pleasant GO Station, it's an ideal spot for IT and finance professionals commuting to downtown Toronto. The home features the convenience of a second-floor laundry room and will be freshly painted, with resurfaced kitchen cabinets and professional cleaning completed before move-in, ensuring a modern, move-in-ready living experience in a highly desirable location. Basement not included. Owner uses basement on occasional basis. Looking For A1 Client, No Pet, No Smoking, Rental Application, Job Letter, Credit Check , First & Last Month Rent Required, Post Dated Cheq, References, 1 Year Lease. Full House Including Basement. 2 Parking spots on the drive way. (id:60365)
710 - 1787 St Clair Avenue W
Toronto, Ontario
Scout Condos! Modern and spacious 2-bedroom suite featuring 707 sf of interior living space, huge 185 sf terrace, and open concept layout ideal for entertaining. Stylish interior with laminate floors throughout, 9 ft ceilings, & floor-to-ceiling windows. Well-appointed kitchen includes sleek Euro-style cabinets, quartz counters, & SS appliances. Generously sized primary bedroom with huge walk-in closet. Both bedrooms offer large windows and swing-style doors. Bus and streetcar service right outside the front door and only a short ride to Dundas West Subway Station & Bloor Go. Steps to Groceries, Restaurants, Coffee Shops, & More. Mins To Earlscourt Park. Building amenities: concierge, exercise room, party room, common outdoor space, games room, and visitor parking. (id:60365)













