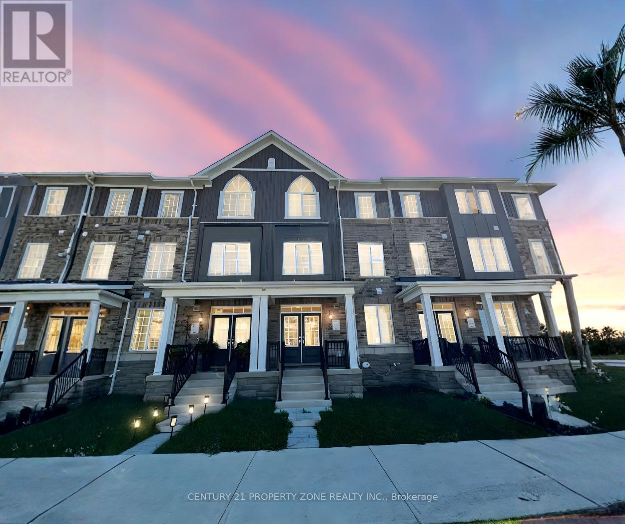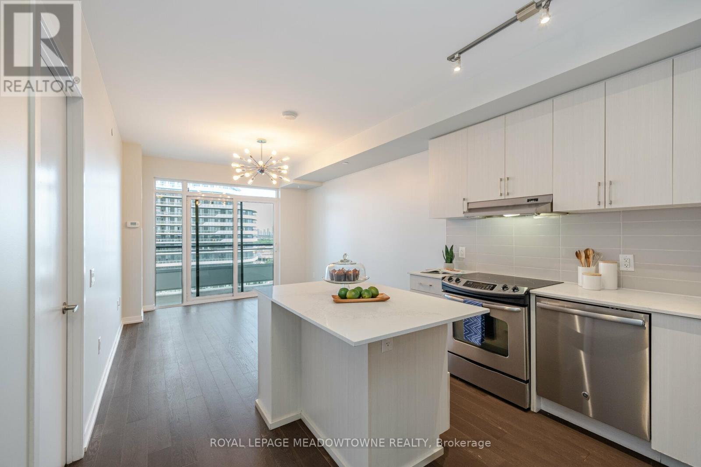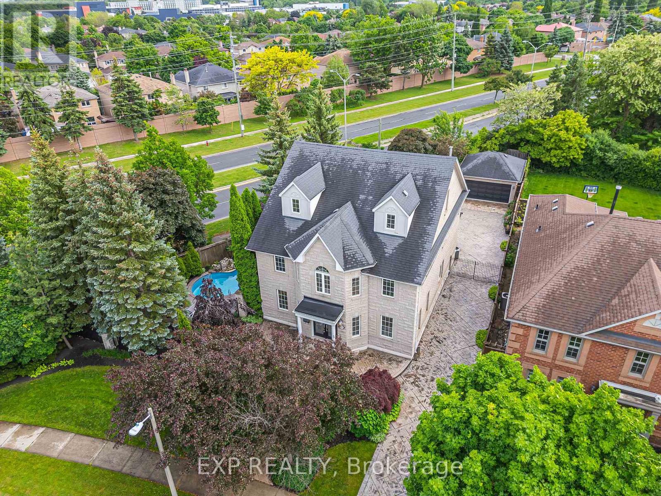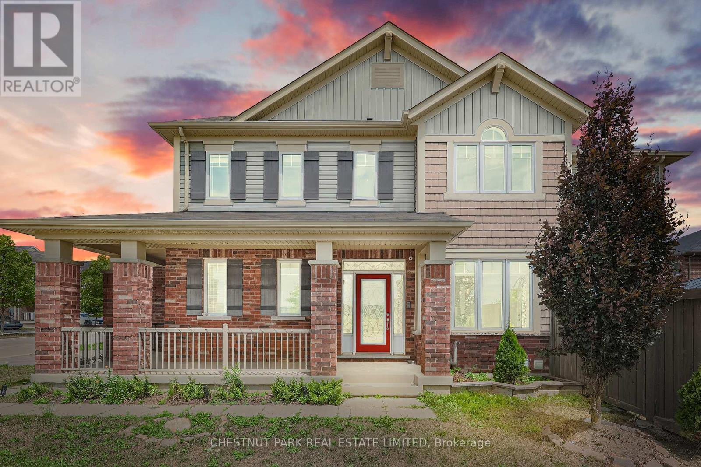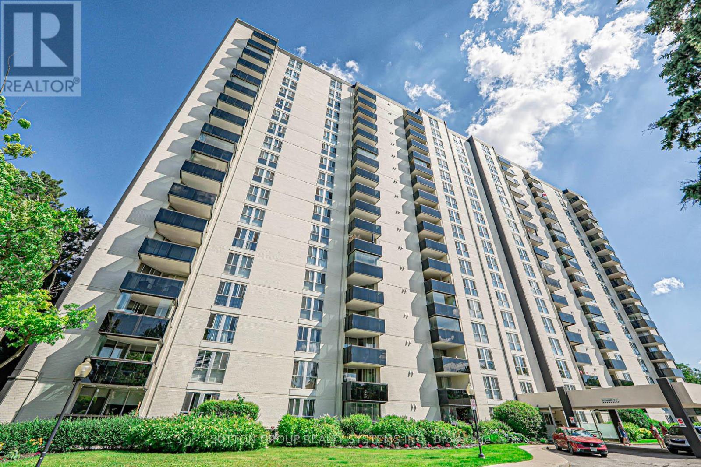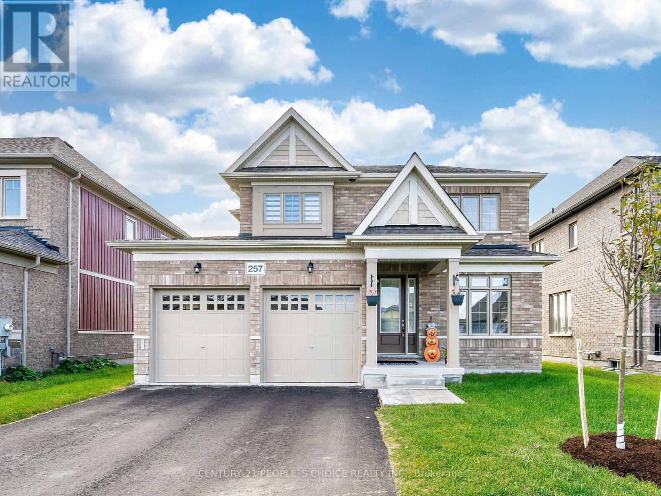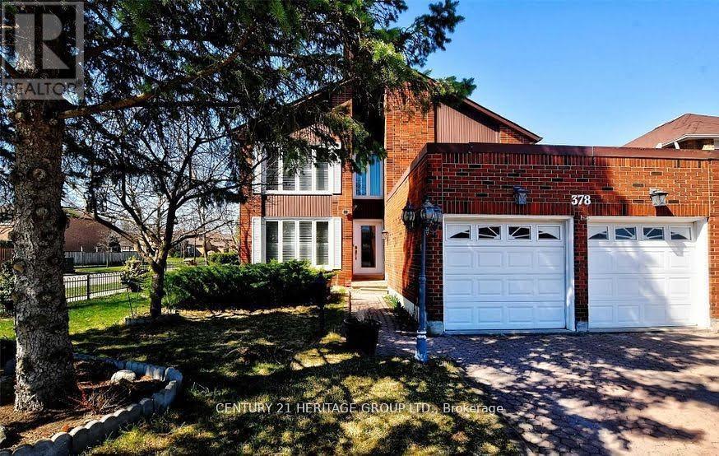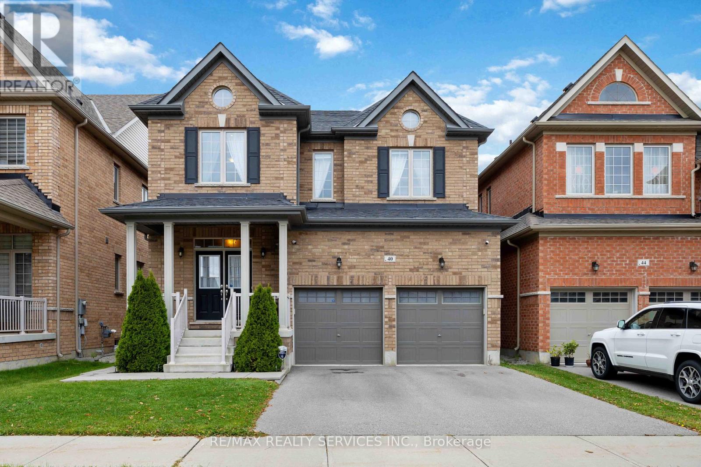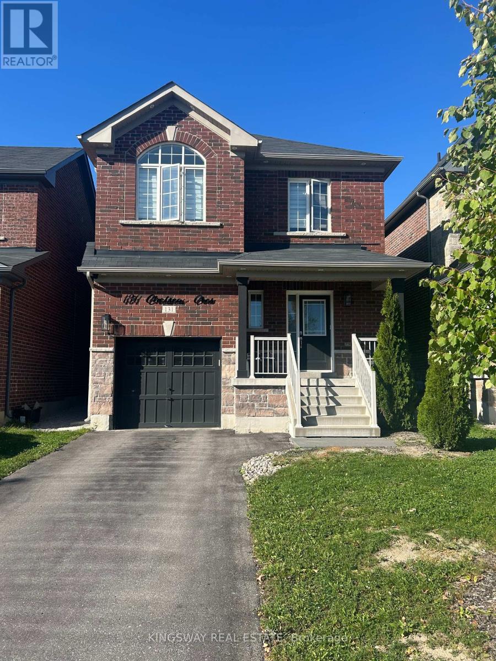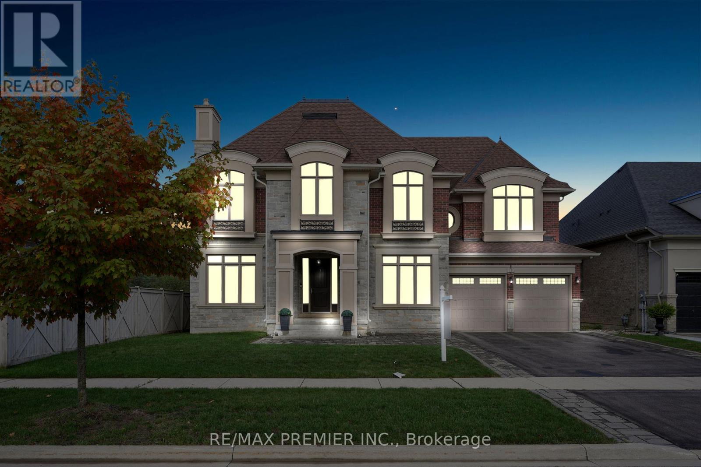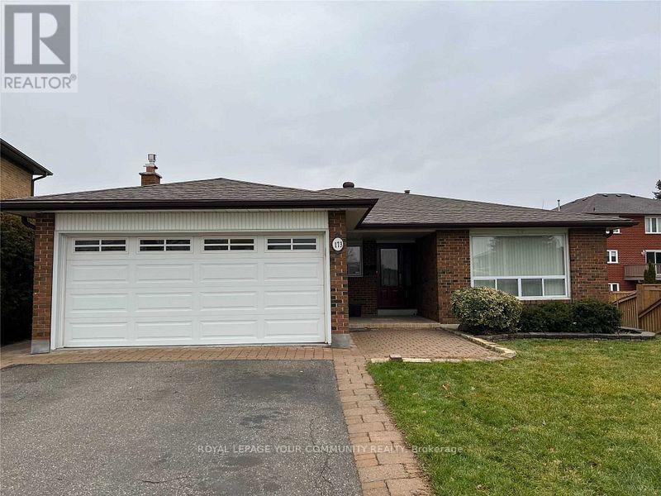6 Bellasera Way
Caledon, Ontario
Experience Luxury and Convenience in Prime Caledon! This stunning 2000+ sq. ft. freehold townhouse boasts modern elegance and thoughtful design. Featuring a double-door entrance, a double car garage, and a ground-floor guest suite with a full ensuite bath, this home is as functional as it is stylish. With 4 spacious bedrooms, 4 bathrooms, and a versatile layout, this home includes a den on the first floor, two expansive balconies, a charming Juliette balcony, and premium finishes such as quartz countertops and upgraded SPC flooring. The home is thoughtfully designed with 9 ceilings on the ground and main floors, SPC flooring throughout the ground and main floors as per plan, and additional SPC flooring in the third-floor hallway and primary bedroom. Stained oak stairs and smooth ceilings on the main floor further enhance its elegance. The kitchen and primary ensuite feature quartz countertops, with double sinks in the primary ensuite as per plan. A tankless water heater is included with no monthly rental cost, alongside an air source heat pump for efficient heating and cooling. The property is equipped with 200 AMP service, Energy Star certification, and a smart thermostat for modern living. Three stainless steel appliances, including a fridge, stove, and dishwasher, add to the convenience, along with an EV charging rough-in for eco-friendly lifestyles. The oversized balconies are perfect for relaxing or entertaining, while the prime location offers unparalleled convenience. Steps away from major highways, restaurants, grocery stores, shopping centers, banks, libraries, GO stations, bus transit, and places of worship, this home ensures easy access to everything you need. This rare gem combines contemporary style with practical living, making it the ideal choice for those seeking luxury and accessibility in one of Caledons most desirable locations. Dont miss out! (id:60365)
802 - 2560 Eglinton Avenue W
Mississauga, Ontario
Welcome to this bright and stylish 1-bedroom + den, 2-bath condo in the heart of Erin Mills. Featuring soaring 9' ceilings, hardwood floors throughout, and an open-concept living/dining area, this unit is both elegant and functional.The modern kitchen boasts stainless steel appliances, while in-suite laundry adds everyday convenience.Enjoy the luxury of your own underground parking space and storage locker.Step onto the south east-facing balcony to take in sweeping city views and all-day sunshine.Perfectly located beside Erin Mills Town Centre, across from Credit Valley Hospital, and minutes to highways, restaurants, shopping, and transit. This condo offers the lifestyle youve been waiting for. (id:60365)
2000 Peak Place
Oakville, Ontario
Nestled on a quiet cul-de-sac in the prestigious River Oaks neighbourhood, this executive family residence offers over 4,500 sq. ft. of beautifully finished living space and backs onto a tranquil ravine. With 5 bedrooms and 5 bathrooms across four levels, this home balances elegance, functionality, and comfort.The main floor features hardwood flooring, a dramatic great room with soaring 17-foot ceilings and a gas fireplace, a bright front living room, and a practical mudroom with laundry. The kitchen is well-equipped with stainless steel appliances, a JennAir oven, a Chef's Cooktop, and California shutters. An adjoining breakfast area opens to the rear deck, while a separate dining room provides the perfect setting for family gatherings or entertaining guests.Upstairs, three spacious bedrooms share two full bathrooms, including a serene primary suite. The third floor offers two additional bedrooms and a full bathroom, ideal for teenagers, extended family, or nanny quarters.The recently renovated lower level enhances the home with a stylish second kitchen featuring quartz countertops, a bar fridge, and a bodega wine fridge. A glass-enclosed office, sleek bathroom with custom shower, and a versatile recreation area with gas fireplace make this level perfect for a home theatre, games room, or lounge. Step outside to a private backyard designed for entertaining, complete with an inground saltwater pool, expansive deck, stone patio, and built-in BBQ with natural gas hookup. A stone driveway and double garage add to the strong curb appeal. Close to top-ranked schools, scenic trails, parks, shopping, and major commuter routes, 2000 Peak Place delivers the perfect combination of lifestyle, space, and location in one of Oakville's most sought-after communities. (id:60365)
19 - 345 Meadows Boulevard W
Mississauga, Ontario
Your dream just came true and your search is finally over! Living in a fantastic neighborhood and convenient location is every buyers delight! This updated, stunning and very clean and well cared for townhouse offers 3 spacious bedrooms, 2 bathrooms and lots of sunshine. This beauty features open concept living and dining room with overlooking patio and private yard with no across neighboring window in sight. This home boasts a large kitchen with stainless steel appliances, granite counters, backsplash, tile floor and breakfast area. Spacious master bedroom with walk in closet and 2 other good size bedrooms with large windows, laminate floors and closets. This gem is located in a prime location near a convenient Central Pkwy Mall, GO Station, Schools, René-Lamoureux Catholic Elementary School, Highways, Square One and much more. Great home! Great location! Great Complex! Great Value! Dont miss this opportunity because this your Home Sweet Home! (id:60365)
565 Edenbrook Hill Drive
Brampton, Ontario
Freshly renovated, grand, and filled with natural light; 565 Edenbrook Hill Drive is a rare corner-lot home with 2102sf of beautifully appointed luxury living space throughout 3-finished levels. With 4-bedrooms, 4-bathrooms and a newly added separate lower level 1-bedroom apartment, this turn-key opportunity maybe the home you've been waiting for! From its elegant curb appeal to its double private driveway, 331sf built-in 2-car garage w/direct entry into home, and XL landscaped exterior w/110sf patio, large garden and generous wrap-around balcony; every detail has been thoughtfully designed. The main floor features an open-concept layout ideal for family life and entertaining with smooth 9ft ceilings, vaulted in the living/family room area, hardwood flooring, crown mouldings, large sun-filled windows, custom window coverings and upgraded lighting. At the heart of the home is the luxurious chefs kitchen, equipped with modern cabinetry, granite counters, built-in stainless steel appliances, gas stove, ice-maker/water dispensor, high-powered range-hood and a great breakfast bar/centre island overlooking the great room and garden. Upstairs, four well-appointed bedrooms offer bright, peaceful retreats; with oversized windows, cathedral ceilings, clear/panoramic views and excellent closet-space. The primary is perfectly appointed with a large walk-in, custom LED lighting w/remote and spa-inspired 4pc ensuite bathroom. Added in 2024, the 488sf lower-level apartment features a private entrance, full delux kitchen, 4-pc bath, and open-concept living area ideal for extended family, guests, adult children, or as an income-generating suite. Step outside to your private, fully-fenced, backyard oasis with a custom gazebo, lovely tree, large storage shed and lots of space to garden, unwind, play, and host in style. Located near top schools, trails, GO Transit, shops, and Cassie Campbell Community Centre this home offers an incredible lifestyle opportunity, versatility and value. (id:60365)
904 - 420 Mill Road
Toronto, Ontario
Beautiful Bright Corner Unit Offers A Lot Of Space With An Abundance Of Natural Light Pouring In Through The Windows. You Will Enjoy Breathtaking Views Of Etobicoke Creek And Centennial Park. This Unit Features Two Bedrooms and One Bathroom. Many Upgrades Throughout, Including Newer Kitchen With Stainless Appliances, Laminate Flooring, In-Suite Laundry Room With Storage Cabinets. One Underground Parking Space Included. Perfect Location -Ideally Nestled along The Etobicoke Creek with Access to Walking/Cycling Trails, a Ton Of Parks, Including Centennial Park and Golf. Walk To Transit and Great Schools Nearby. Quick Access to All Highways and Main Amenities. (id:60365)
257 Duncan Street
Clearview, Ontario
"Welcome to this Beautiful Detached Four-Bedroom Home - A Must-See!Located in the desirable south end of Stayner, this home offers a variety of impressive upgrades. A perfect blend of elegance, comfort, and versatility, it's ideal for growing families.Inside, you'll find an open-concept kitchen featuring quartz countertops, an extended closet for ample storage, and built-in stainless steel appliances. The bright and spacious family room is open to the kitchen, creating the perfect space for family gatherings. Enjoy cozy evenings by the electric fireplace, or step outside to the beautiful backyard. (id:60365)
378 Dorchester Street
Newmarket, Ontario
This Stunning, Furnished Family Home is Ready to Move in. Beautifully Modern renovated in 2023 (150K+ upgraded). Practical layout with an open concept kitchen. 4 great-sized bedrooms plus 1 bedroom (office) on the main floor. Just a few minutes away from shopping centers. High-ranked schools. Only main & second floor is listed for lease. (id:60365)
40 Mersey Street
Vaughan, Ontario
A rare opportunity in Kleinburg this exceptional detached home at 40 Mersey Street offers luxurious living in one of Vaughan's most desirable pockets. Set on a meticulously landscaped lot, this residence blends high-end finishes with elegant design, making it ideal for discerning buyers who value both style and substance. This incredible home has too many upgrades to list... some incl: waffle ceilings and smooth ceilings, upgraded flooring throughout, hot water coil, pot lights, upgraded toilets, gas lines, and a beautiful double sided fireplace! (id:60365)
131 Chelsea Crescent
Bradford West Gwillimbury, Ontario
Welcome to 131 Chelsea Crescent a stunning residence that seamlessly blends comfort, style, and functionality in one of the area's most desirable neighborhoods. This beautifully maintained home offers a warm and inviting layout, ideal for families and entertainers alike. Thoughtful upgrades throughout, a spacious backyard, and proximity to top-rated schools, parks, and amenities make this a must-see. Don't miss this exceptional opportunity! (id:60365)
15 Peter Glass Road
King, Ontario
Magnificent Kingsview Manor Estate! This breathtaking residence sits on a premium ravine lot with no rear neighbours, offering over 6,700 sq. ft. of total living space; nearly 4,500 sq. ft. above grade plus over 2,200 sq. ft. of fully finished basement living space. With soaring 20-foot ceilings in the main living and family areas, this home is designed to impress at every turn.The grand foyer with a sweeping half-round staircase opens to a two-storey family room drenched in natural light. A gourmet kitchen features custom cabinetry, centre island, walk-in pantry, and a convenient walk-through serveryfully outfitted with premium Wolf and Sub-Zero appliances. The main floor also includes a dedicated office, as well as a functional mudroom and laundry for everyday convenience.Upstairs, every bedroom is thoughtfully designed with either a private ensuite or semi-ensuite bathroom, walk-in closets, and abundant storage. A den off one of the bedrooms offers a perfect retreat for an office or cozy reading nook. Throughout the upper level, you'll find countless storage closets that ensure the home is as practical as it is luxurious. The master retreat stands apart with a spa-like 5-piece ensuite and dual walk-in closets.The fully finished basement is complete with a wet bar offering full kitchen capability, dual staircases, two hidden cantinas, additional rooms, bathroom, and multiple storage spaces making it the ideal layout for an in-law suite with two private entrances.Outside, the professionally landscaped grounds provide year-round enjoyment with interlock, astro turf, and a basketball court. From hidden storage to luxury finishes, this home truly has it all. (id:60365)
Bsmt - 173 Jeanne Drive
Vaughan, Ontario
Rare Ground-Level Walkout with 3 Parking Spaces! Lower level of this immaculate bungalow, ideally situated in one of Woodbridge's most sought-after neighbourhoods. Offering a rare ground-level walkout to a beautiful and private backyard surrounded by mature trees, this home combines comfort, convenience, and charm. Inside, you'll find 2 spacious bedrooms with windows, ample storage throughout, and a large cold room. The bright eat-in kitchen flows seamlessly into the open-concept living area, complete with a cozy gas fireplace-perfect for relaxing or entertaining. Convenience of 3 parking spaces (1 garage + 2 driveway) and the peace of mind of a key-pad alarm system. Located just minutes from TTC, the Vaughan Subway, and major highways, you'll have easy access to everything you need. (id:60365)

