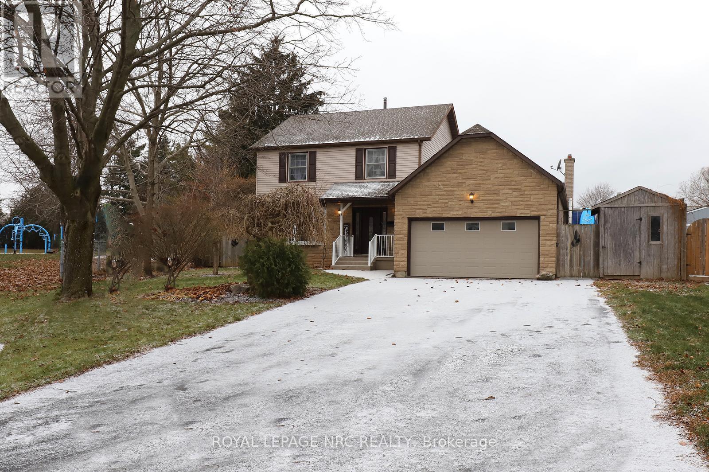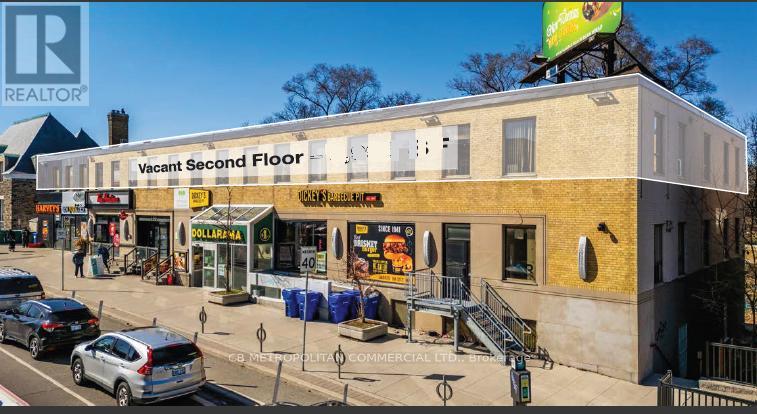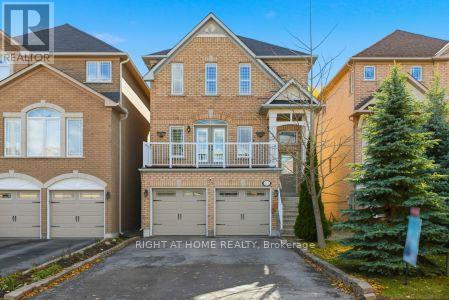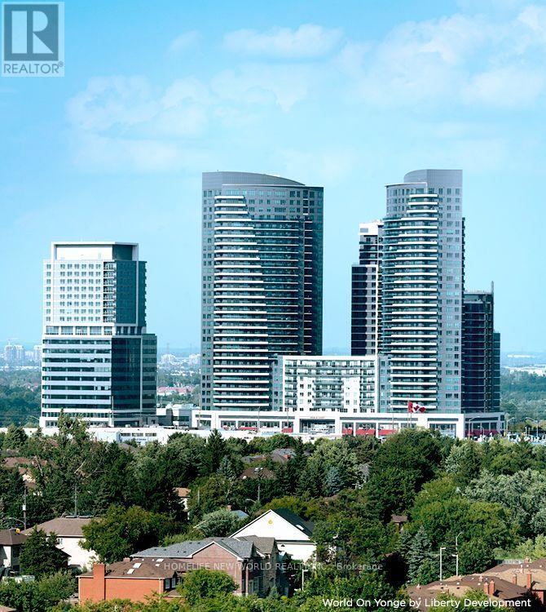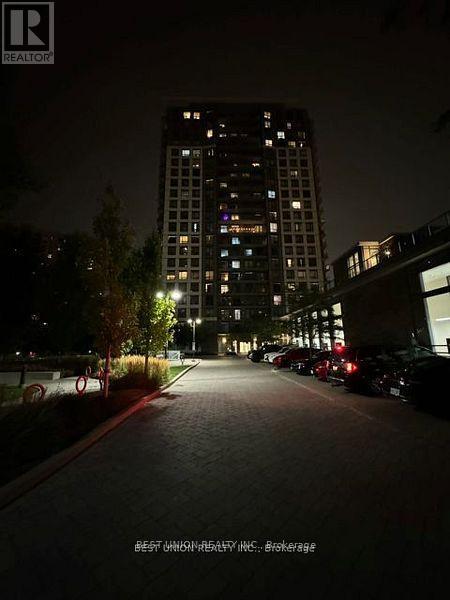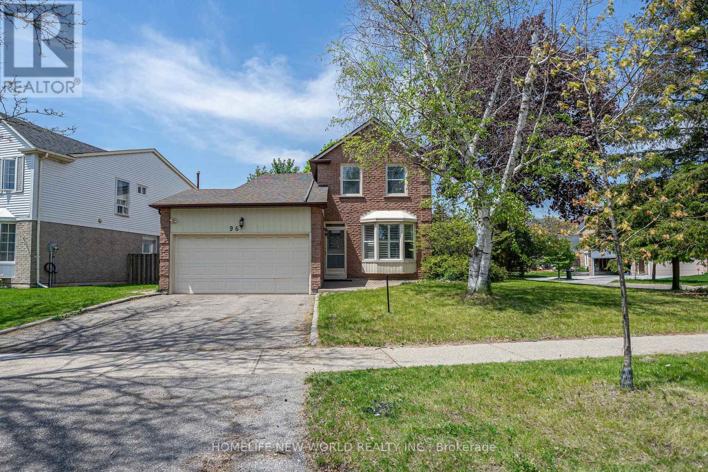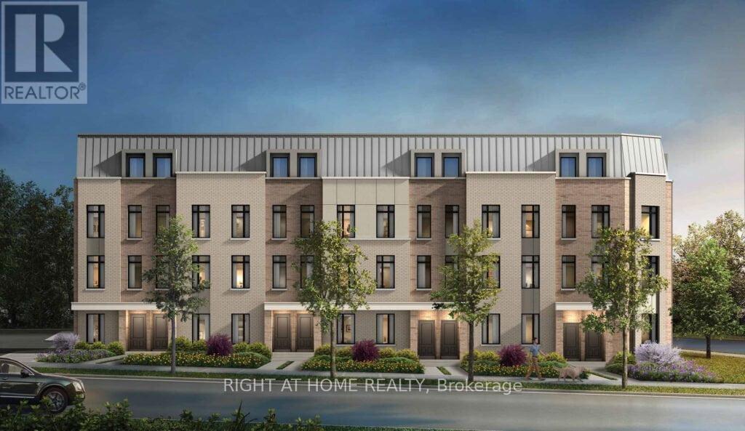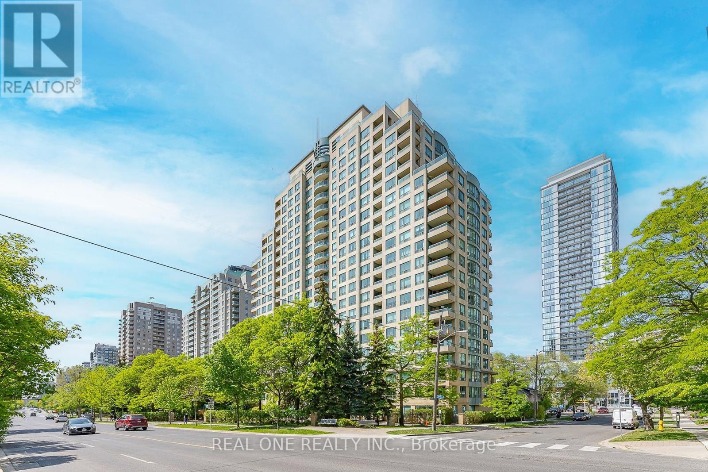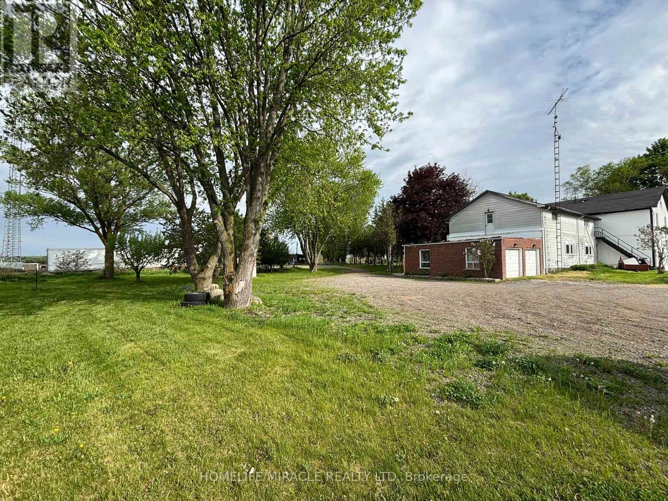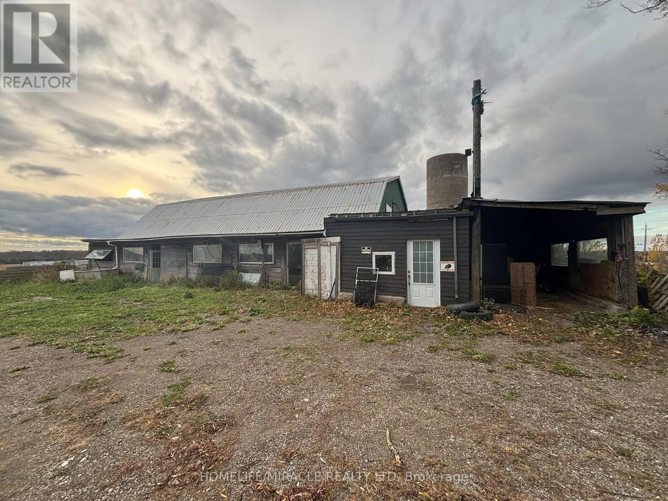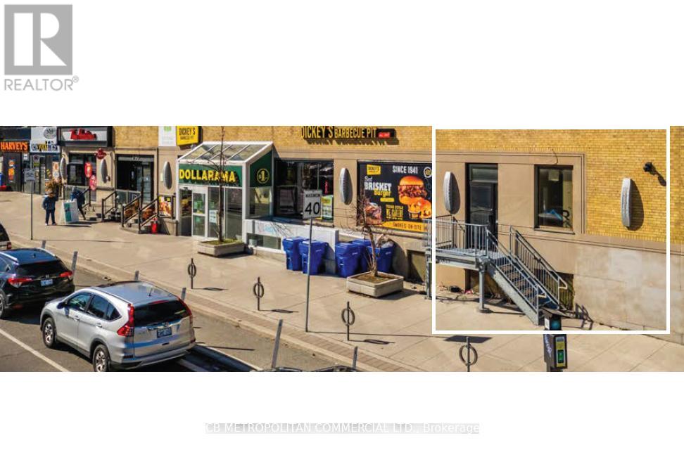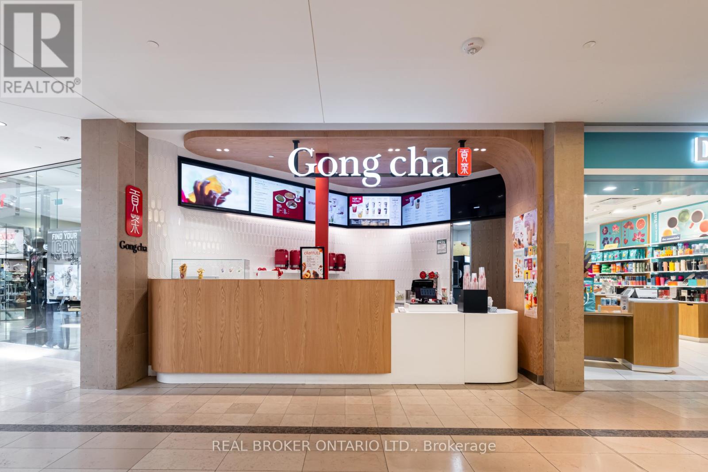4 Cindy Court
Grimsby, Ontario
Welcome to 4 Cindy Court, a wonderful family home located on a quiet cul-de-sac, adjacent to a newly updated park and just 3 minutes' walk to the lake. With little traffic, a strong sense of community and a stunning, completely private rear yard featuring a large in-ground pool, patio space and a covered deck, this is an ideal setting for families, walkers and anyone who enjoys spending time outdoors. The location and outdoor features combine to truly enhance the lifestyle this property offers. Inside, the home provides 1,810 ft of comfortable, well-designed living space. The bright front foyer opens to warm and inviting main floor rooms with hardwood flooring and plenty of natural light. The living room features a beautiful east-facing bay window overlooking the front yard, creating a cozy and welcoming place to relax. French doors connect the main spaces, and a built-in window seat adds charm and a perfect spot for reading. The kitchen is spacious and practical, with plenty of counter space, lots of cabinetry and room for cooking, entertaining and even getting homework done at the built-in kitchen desk. It is open to both the dining area and the family room, giving the main floor a natural and functional flow that works well for gatherings and daily routines. Access to the rear yard is convenient with a sliding door in the kitchen and another from the family room. Upstairs you'll find three bedrooms, each with brand new flooring. The main bathroom is spacious and offers ensuite privilege to the primary bedroom. The fully finished basement adds valuable extra living space with a fourth bedroom, a large recreation room, a hobby or games area and a three-piece bathroom with a shower. It is well suited for teenagers, extended family, overnight guests or a home office setup. 4 Cindy Court is a comfortable, well-cared-for home with a practical layout in a truly special location. It offers space to grow, room to gather and a lifestyle that families will love. (id:60365)
2nd Floor - 2150 Bloor Street W
Toronto, Ontario
Prime second floor commercial space at 2150 Bloor Street West comprising approximately 9,132 square feet, with the flexibility to be subdivided to suit tenant requirements. Located in the heart of Bloor West Village, this property offers an exceptional opportunity in one of Toronto's most dynamic and affluent neighbourhoods, known for its strong community atmosphere and consistent pedestrian activity. The space is well suited for a wide range of uses including education, medical, real estate services, legal services, architectural firms, performing arts, daycare, and many more. Its location within a vibrant retail corridor anchored by national tenants such as Dollarama, Harvey's, and Tim Hortons ensures steady foot traffic, while proximity to Runnymede Subway Station and multiple TTC bus routes provides excellent accessibility for both commuters and local residents. This versatile unit combines scale, flexibility, and prime positioning, making it an ideal choice for businesses seeking long-term success in Bloor West Village. (id:60365)
63 Snowy Meadow Avenue
Richmond Hill, Ontario
Welcome to this exceptional Heathwood-built detached home on a quiet, family-friendly street in the sought-after Oak Ridges community. Set on a premium 147' deep, south-facing lot with no sidewalk, this beautifully upgraded home offers the perfect blend of comfort and natural tranquility.The main floor features 9-ft ceilings, hardwood floors, pot lights, and stainless steel appliances. The bright open layout includes a cozy family room with a gas fireplace and a walkout from the kitchen to a spacious deck overlooking a fully fenced, landscaped yard-ideal for entertaining or relaxing.Upstairs you'll find three generous bedrooms, including a luxurious primary suite with a spa-like ensuite featuring quartz counters and an oversized glass shower with rainfall and handheld fixtures.The professionally finished walk-out basement adds valuable living space with a recreation area, laundry, ample storage, and a private patio. Additional perks include direct garage access, updated furnace, A/C, tankless water heater, and garage door openers.Just steps from Yonge Street, Bond Lake, Oak Ridges Moraine trails, Sunset Beach, top-rated schools, and shopping-this home offers unmatched convenience and quality in a prime location. (id:60365)
Ph2-08 - 7161 Yonge Street
Markham, Ontario
Luxury living at "World on Yonge", Spacious 2 Bedrooms 895Sf Penthouse Suite W/ Breathtaking City View. 9' Ceiling, Modern Granite Kitchen W/ S.S Appliances, Two baths. Very safe unit, especially for kids. Excellent Amenities: Swimming Pool, Whirlpool, Sauna, Library, Gym, Media Room, 24Hr Concierge and Security, Guest Suites, and visitor Parking. Complete With Restaurants, Shops, Banks, Park, Supermarket, All Kinds Of Shopping & Services Without Having To Go Outdoors..... Must See! (id:60365)
2302 - 195 Bonis Avenue
Toronto, Ontario
Parking included, utitlities not included (id:60365)
96 Port Royal Trail
Toronto, Ontario
Beautiful And Spacious Prime Agincourt Location. Bright And Well Maintained Home. Fireplace In The Main Floor Family Room. Granite Countertops. The Master With 4Pc En Suite. Spacious 61'Premium Corner Lot, Large Back Yard. Steps To School, Super Market, Ttc, Parks. Close To Pacific Mall, Market Village & Plazas. (id:60365)
4 - 42 Case Ootes Drive
Toronto, Ontario
Single Bedroom furnished with an attached bath and a huge balcony. The kitchen, living & dining are shared with other tenants. As of now, all others are male tenants. (id:60365)
1503 - 238 Doris Avenue
Toronto, Ontario
Stunning 2-bedroom, 2-bath corner suite offers 1037 sq. ft. of bright, stylish living space with beautiful southwest views, filled with lots of natural light by day and romantic city twinkly lights by night. Perfect for downsizers, small families, or first-time home buyers seeking an elegant yet affordable home, the suite features a functional layout with two independent temperature controls for maximum comfort, a modern kitchen with quartz countertops, and a breakfast area with unobstructed views. The spacious living room opens to a large balcony ideally for relaxing or entertaining. The lady host will appreciate the large walk-in closet in the primary room. The unique suite is situated in a well-managed, recently updated building, within walking distance to the TTC subway, restaurants, shops, the North York Civic Centre, Loblaws (later to be T&T Supermarket), and the public library. More importantly it is located in the highly sought-after Earl Haig Secondary and McKee Public School district. ** one parking + one locker + Condo Fees cover all except Hydro **. (id:60365)
4 - 1381 Hwy 8
Hamilton, Ontario
Amazing 2 Bedroom , 1 Washroom Unit, lots of parking space with a breath taking country sideview. Cozy Bedrooms with Walk in Closet. Separate Laundry. Lots of Outside space for walking and beautiful Landscaping to enjoy. (id:60365)
1381 Hwy 8
Cambridge, Ontario
Discover a versatile barn space available for lease, Well-suited for agricultural, commercial or personal use. This spacious and secure barn offers the perfect environment for a variety of permitted uses, including: Livestock housing: Suitable for cattle, horses, goats, or other farm animals. Ventilated with ample space for animal movement and feed storage. Storage of goods & equipment: Ideal for storing farm machinery, construction materials, seasonal equipment, hay bales, or general inventory. Key features: Solid structure with wide access doors for vehicles and equipment power supply available (optional water hookup depending on use) Clean, Dry and well-maintained interior gated access with ample turning space for trailers/trucks flexible lease terms available approximate size: 6970 Sq Ft. Whether you're looking to house animals, store goods, or operate a small agricultural venture, this barn provides a dependable, adaptable space just minutes from major roads. (id:60365)
202 - 2150 Bloor Street W
Toronto, Ontario
Prime above grade retail unit in the heart of Bloor West Village, offering approximately 1,853 square feet on the lower level of a two-storey building. This highly sought-after neighbourhood is affluent and family-friendly, with a strong sense of community that supports a vibrant mix of local and national retailers. Anchors such as Dollarama, Harvey's, and Tim Hortons ensure consistent foot traffic throughout the day. The unit features prime Bloor Street West frontage with excellent visibility and street presence, ideal for businesses seeking exposure in one of Toronto's most dynamic retail corridors. On-site parking is available, complemented by Green P public parking directly in front of the building. The property is steps from Runnymede Subway Station and multiple TTC bus routes, making it highly accessible to both commuters and pedestrians. Inside, the unit includes three built-in washrooms and a flexible layout suitable for a wide range of retail or service uses. (id:60365)
1885a - 25 The West Mall
Toronto, Ontario
Well below startup cost!! Turnkey Gong Cha Franchise For Sale In Sherway Gardens - One Of Toronto's Top Shopping Destinations! This is a rare opportunity to own a globally recognized bubble tea brand in a prime high-traffic location, directly across from Sephora and surrounded by strong national retailers. Fully equipped with modern fixtures and a trained team in place. Great opportunity for owner-operators or investors looking for a stable business with growth potential. All equipment, fixtures, inventory, and leasehold improvements included. Please book all showings through BrokerBay. Do not go direct. Do not speak with staff. (id:60365)

