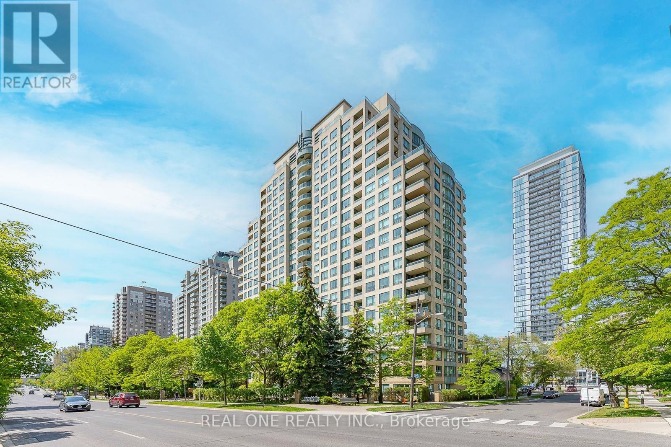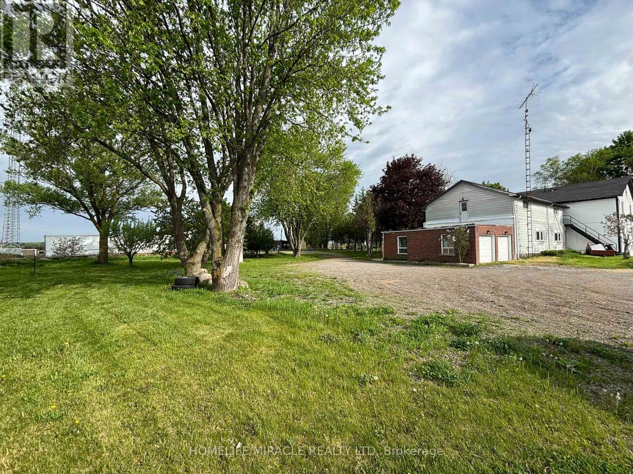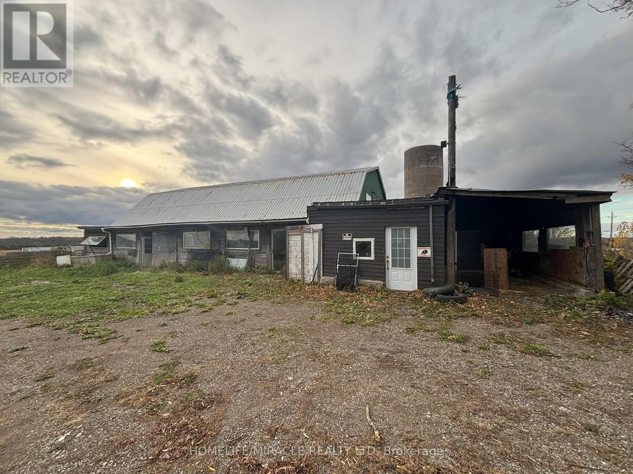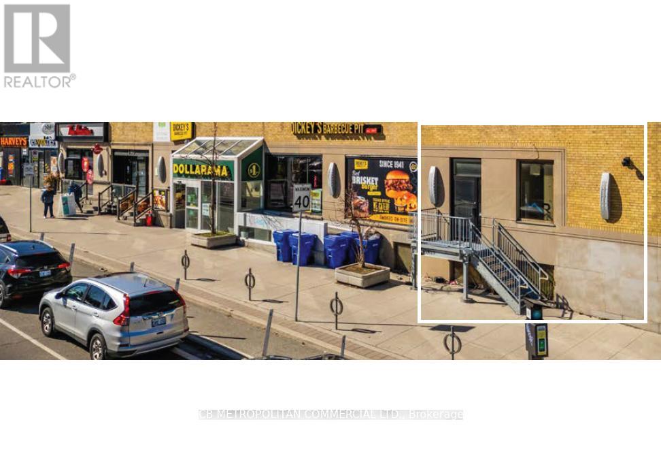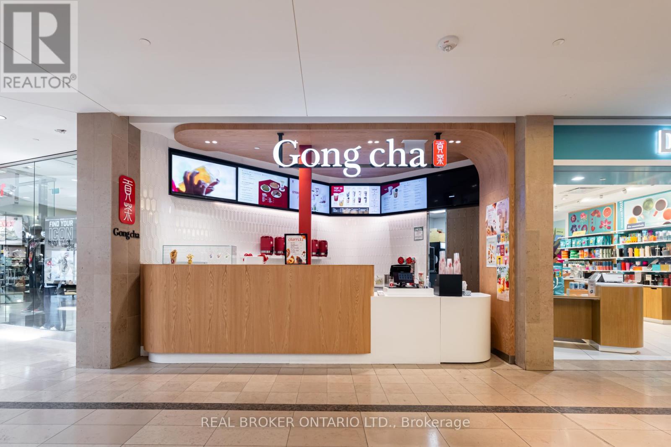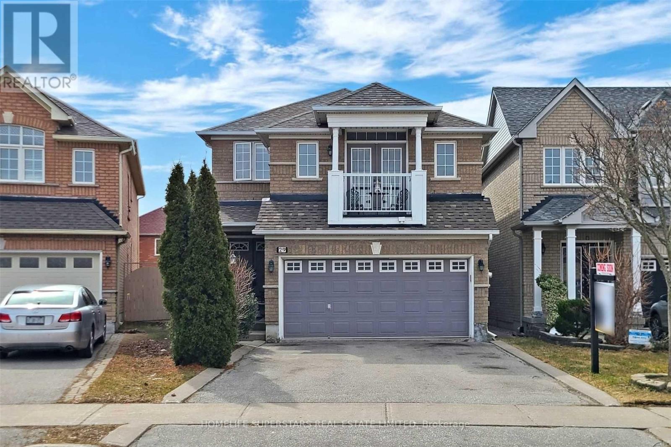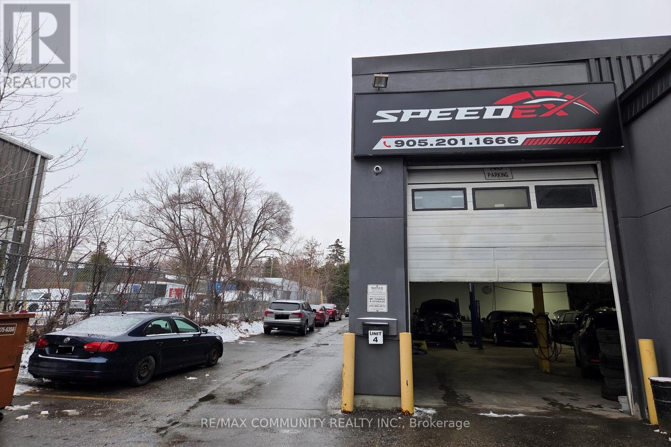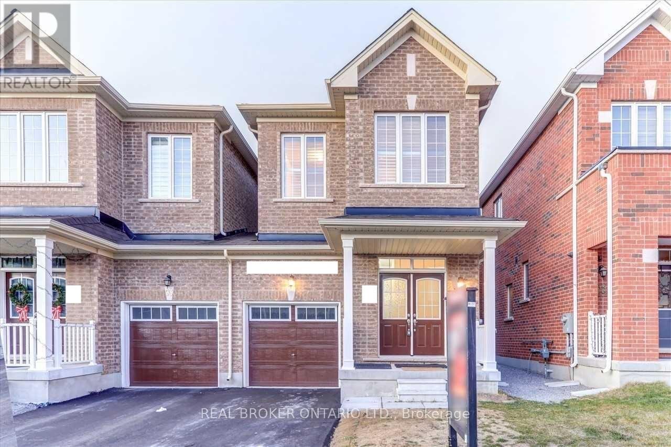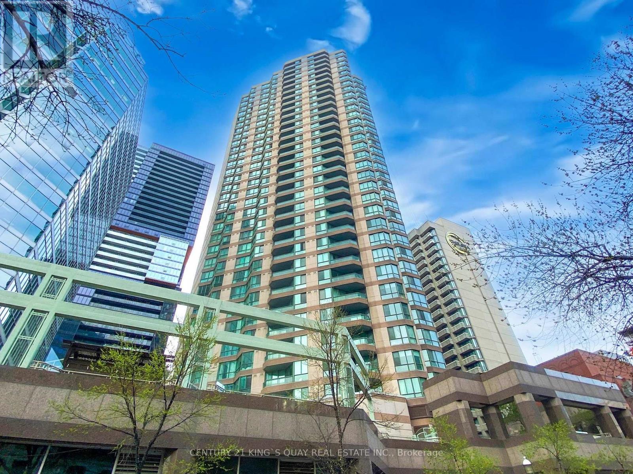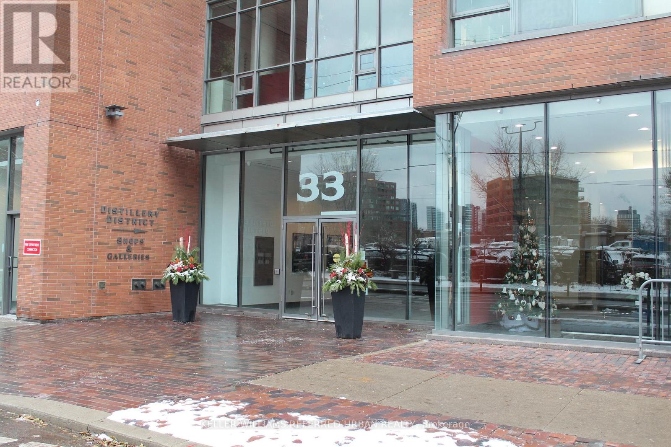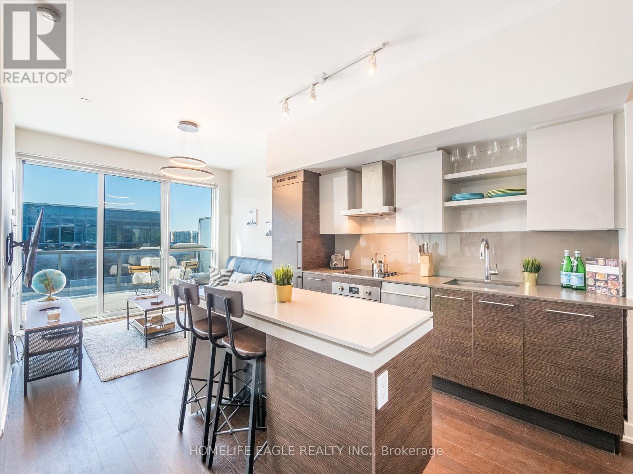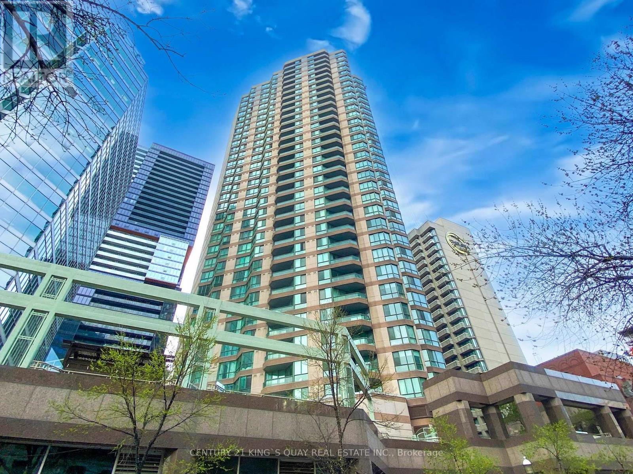1503 - 238 Doris Avenue
Toronto, Ontario
Stunning 2-bedroom, 2-bath corner suite offers 1037 sq. ft. of bright, stylish living space with beautiful southwest views, filled with lots of natural light by day and romantic city twinkly lights by night. Perfect for downsizers, small families, or first-time home buyers seeking an elegant yet affordable home, the suite features a functional layout with two independent temperature controls for maximum comfort, a modern kitchen with quartz countertops, and a breakfast area with unobstructed views. The spacious living room opens to a large balcony ideally for relaxing or entertaining. The lady host will appreciate the large walk-in closet in the primary room. The unique suite is situated in a well-managed, recently updated building, within walking distance to the TTC subway, restaurants, shops, the North York Civic Centre, Loblaws (later to be T&T Supermarket), and the public library. More importantly it is located in the highly sought-after Earl Haig Secondary and McKee Public School district. ** one parking + one locker + Condo Fees cover all except Hydro **. (id:60365)
4 - 1381 Hwy 8
Hamilton, Ontario
Amazing 2 Bedroom , 1 Washroom Unit, lots of parking space with a breath taking country sideview. Cozy Bedrooms with Walk in Closet. Separate Laundry. Lots of Outside space for walking and beautiful Landscaping to enjoy. (id:60365)
1381 Hwy 8
Cambridge, Ontario
Discover a versatile barn space available for lease, Well-suited for agricultural, commercial or personal use. This spacious and secure barn offers the perfect environment for a variety of permitted uses, including: Livestock housing: Suitable for cattle, horses, goats, or other farm animals. Ventilated with ample space for animal movement and feed storage. Storage of goods & equipment: Ideal for storing farm machinery, construction materials, seasonal equipment, hay bales, or general inventory. Key features: Solid structure with wide access doors for vehicles and equipment power supply available (optional water hookup depending on use) Clean, Dry and well-maintained interior gated access with ample turning space for trailers/trucks flexible lease terms available approximate size: 6970 Sq Ft. Whether you're looking to house animals, store goods, or operate a small agricultural venture, this barn provides a dependable, adaptable space just minutes from major roads. (id:60365)
202 - 2150 Bloor Street W
Toronto, Ontario
Prime above grade retail unit in the heart of Bloor West Village, offering approximately 1,853 square feet on the lower level of a two-storey building. This highly sought-after neighbourhood is affluent and family-friendly, with a strong sense of community that supports a vibrant mix of local and national retailers. Anchors such as Dollarama, Harvey's, and Tim Hortons ensure consistent foot traffic throughout the day. The unit features prime Bloor Street West frontage with excellent visibility and street presence, ideal for businesses seeking exposure in one of Toronto's most dynamic retail corridors. On-site parking is available, complemented by Green P public parking directly in front of the building. The property is steps from Runnymede Subway Station and multiple TTC bus routes, making it highly accessible to both commuters and pedestrians. Inside, the unit includes three built-in washrooms and a flexible layout suitable for a wide range of retail or service uses. (id:60365)
1885a - 25 The West Mall
Toronto, Ontario
Well below startup cost!! Turnkey Gong Cha Franchise For Sale In Sherway Gardens - One Of Toronto's Top Shopping Destinations! This is a rare opportunity to own a globally recognized bubble tea brand in a prime high-traffic location, directly across from Sephora and surrounded by strong national retailers. Fully equipped with modern fixtures and a trained team in place. Great opportunity for owner-operators or investors looking for a stable business with growth potential. All equipment, fixtures, inventory, and leasehold improvements included. Please book all showings through BrokerBay. Do not go direct. Do not speak with staff. (id:60365)
29 Emmitt Road
Vaughan, Ontario
Welcome to your dream home! Nestled in an exceptional location In The Heart Of Maple .This 4 Bedroom Detached Home located On A Quiet Street .Walking Distance To The Park, Canada's Wonderland, Vaughan Mills, The Mackenzie Vaughan Hospital, Schools, Mins To 400, Go Station With Convenient Traffic. . Enjoy outdoor entertaining on the stone patio, perfect for gatherings .The extra-long driveway accommodates up to four vehicles. .ts. (id:60365)
4 - 3 Laidlaw Boulevard
Markham, Ontario
Well-established auto body collision and auto mechanic business located in a prime, high-traffic Markham commercial area with strong exposure to surrounding residential and retail uses. Rare opportunity to acquire an automotive-use operation within this building. The premises comprise approximately 6,785 sq. ft. and include a usable mezzanine, adding functional space for storage, office, or operational support. The unit features convenient drive-in doors at both the front and rear, allowing for efficient vehicle flow and operations. The business is fully equipped with all necessary tools and machinery to accommodate a broad range of collision repair and mechanical automotive services. Attractively priced at approximately the value of the equipment alone, representing exceptional value for turnkey operators or buyers seeking asset-based upside. Ideal for owner-operators or investors looking for immediate entry into a tightly held Markham market. Inventory list available. Financial statements available to bona fide purchasers upon execution of a confidentiality agreement. (id:60365)
91 Titan Trail
Markham, Ontario
Come check out this gorgeous 3 Bed 2 Bath Linked Property (linked by garage only) built in 2019 with approximately 2000 Sq. ft of living space above ground. Located in the new development of Markham. This property features a double door entry, 9' ceilings on both floors, modern kitchen with stainless steel appliances, hardwood on both floors and ensuite laundry on the second floor. The primary bedroom features a grand double doors, large living space and generous sized walk-in closet. Located close to schools, shopping plazas, Costco, banks and restaurants. Only main floor and second floor available for lease. (id:60365)
1900 - 38 Elm Street
Toronto, Ontario
Welcome to Minto Plaza, a spacious one-bedroom suite in the heart of downtown Toronto. With approximately 781 sq. ft., this unit features a large bathroom with a jetted tub and separate shower, laminate flooring, freshly painted, a separate kitchen with stainless steel appliances, and in-suite laundry. Enjoy a smart layout and top-notch amenities including 24-hour concierge, indoor pool, sauna, gym, yoga room, study and media rooms, billiards, table tennis, and party rooms. Just steps from Eaton Centre, Yonge-Dundas Square, subway stations, hospitals, U of T, TMU, and theatres - everything you need for convenient city living. (id:60365)
622 - 33 Mill Street
Toronto, Ontario
Distillery District Dream! This Rarely Offered Multi-Level 2 Bedroom, 2 Bathroom Unit Featuring Stunning South & Lake Views Boasts 885 Sq Ft Indoors, And A 330 Sq Ft Outdoor Terrace - A Summer Oasis Great For Entertaining (BBQ Allowed). Practical Upgrades Such As The Main Floor Powder Room, Custom Built-Ins Under The Stairs, And B/I Closet Organizers Provide More Than Ample Storage And Added Convenience. Floor to Ceiling Windows Provide Lots Of Natural Light. Amazing Amenities Await As Well Including 24 Hour Concierge, Gym, Outdoor Pool + Hot Tub, Sauna, Billiard Room, Yoga Studio & Party Room. 1 Parking And 1 Locker. All In A Prime Historic Downtown location. Access To Trendy Shoppes, Restaurants, Galleries, Transit, And Much More At Your Doorstep. The One You've Been Waiting For! **Some Photos Virtually Staged** (id:60365)
Ph02 - 1030 King Street W
Toronto, Ontario
The Perfect 1 Bedroom Penthouse On King West *Sunny West Exposure* Huge Balcony W/ Great Views* High 9ft Ceilings Combined W/ Floor To Ceiling Windows* Smoothed Ceilings W/ Modern LED Light Fixture* Open Concept Kitchen W/ High End Blomberg Appliances *Stone Counters* Backsplash* Centre Island Seats 2 W/ Built In Cabinetry & Outlet* Large Bedroom Includes Walk-In Closet & Large Window* Bedroom Door For Privacy* 4Pc Bathroom W/ TiledFlooring & Modern Vanity* Ensuite Laundry* Ample Storage Space W/ Sliding Door Closet & Large Foyer At Main Entrance* DNA 3 Is Conveniently Located On KingWest Transit Line W/ Easy Access To All Major Shopping, Entertainment, Restaurants, Parks & More! High End Hotel Like Amenities Include Gym/ Exercise Room, Spa Room, Meeting and Party Room W/ Cooking Facility* Rooftop / Garden + BBQs / 24 Hrs Concierge* Visitor Parking! Luxury Mid Rise Building* Don't Mss! F-U-R-N-I-S-H-E-D Unit Includes 55" Wall Mounted TV, Couch, Area Rug, Coffee Table, Queen Sized Bed & Stools For Kitchen Island* Built-In Shelves For Shoes* Move In Ready! Unit Includes Water & Heater. Tenant Must Pay For Hydro & Tenant Insurance & Internet. (id:60365)
1900 - 38 Elm Street
Toronto, Ontario
Welcome to Minto Plaza, a spacious one-bedroom suite in the heart of downtown Toronto. With approximately 780 sq. ft., this unit features a large bathroom with a jetted tub and separate shower, laminate flooring, a separate kitchen with stainless steel appliances, and in-suite laundry. Enjoy a smart layout and top-notch amenities including 24-hour concierge, indoor pool, sauna, gym, yoga room, study and media rooms, billiards, table tennis, and party rooms. Just steps from Eaton Centre, Yonge-Dundas Square, subway stations, hospitals, U of T, TMU, and theatres - everything you need for convenient city living. Condo Rule - Maximum 2 Occupants (id:60365)

