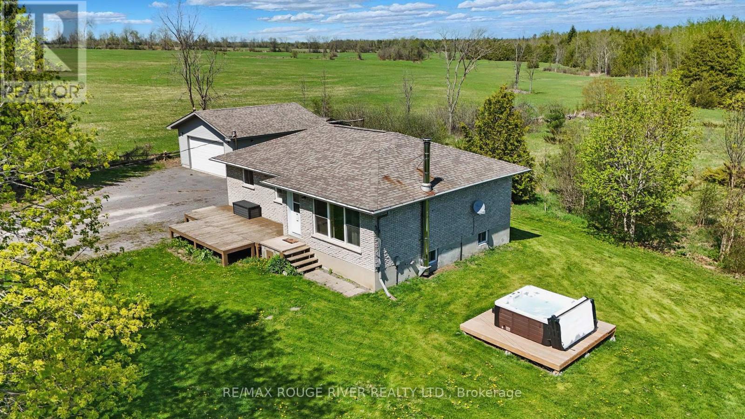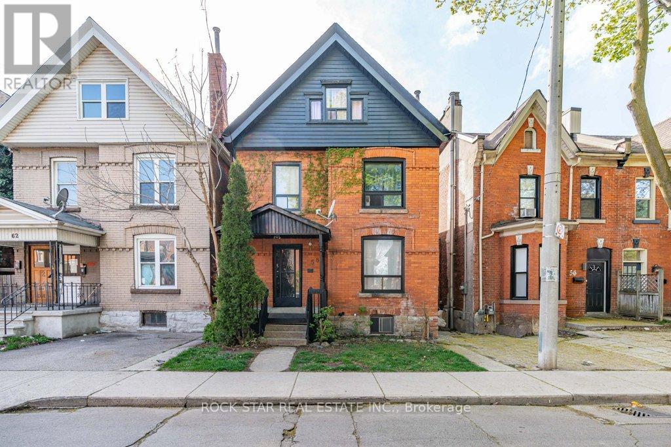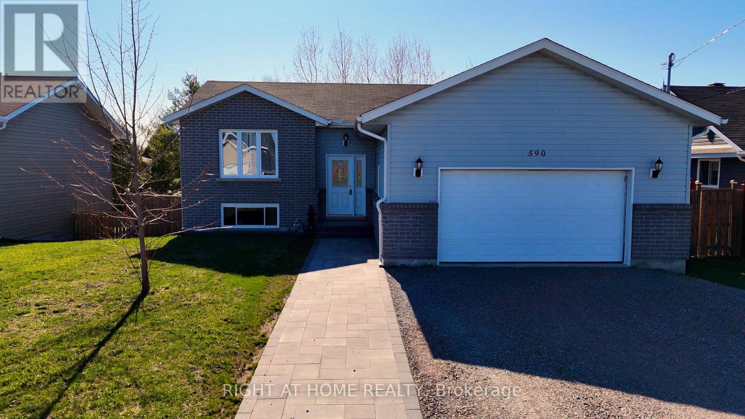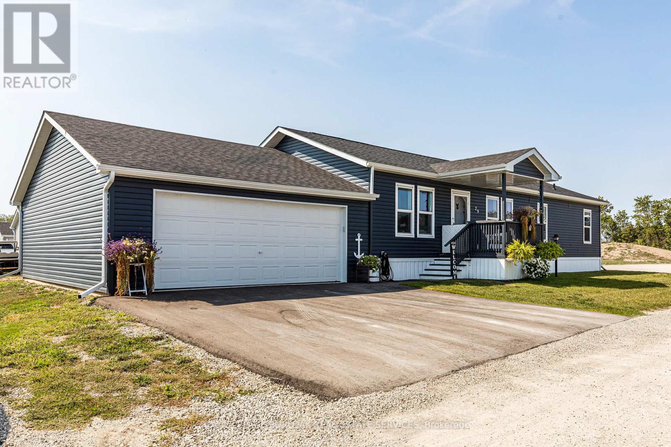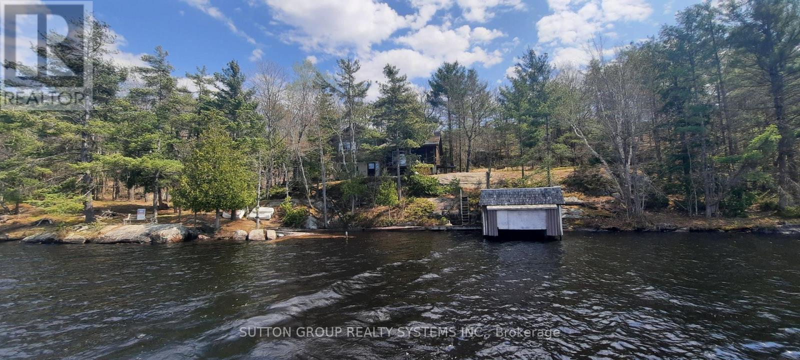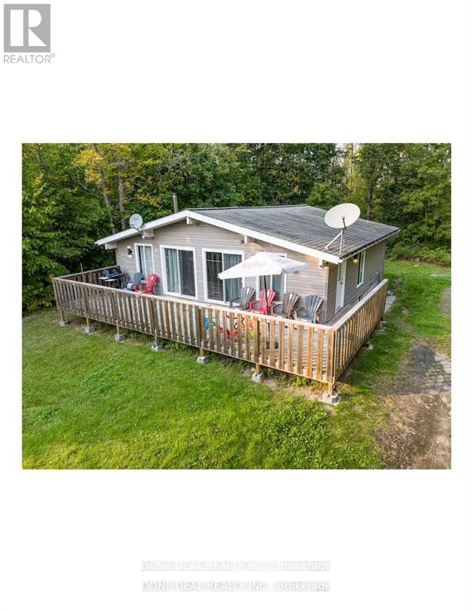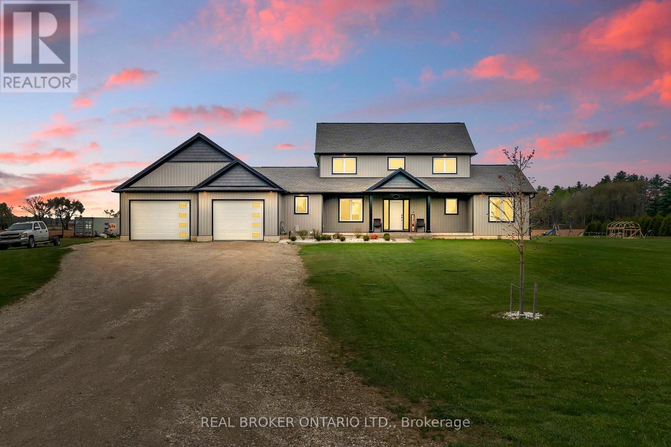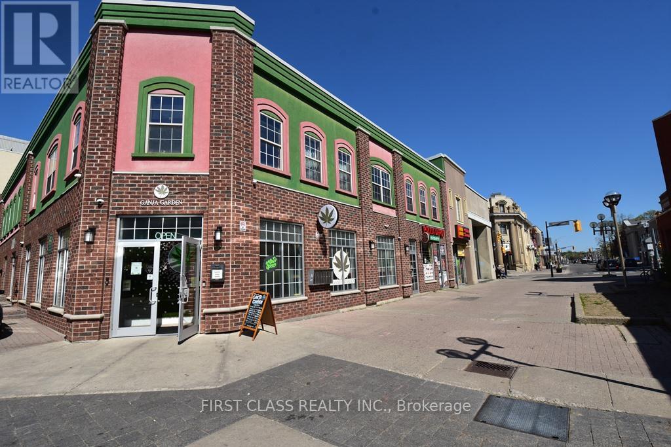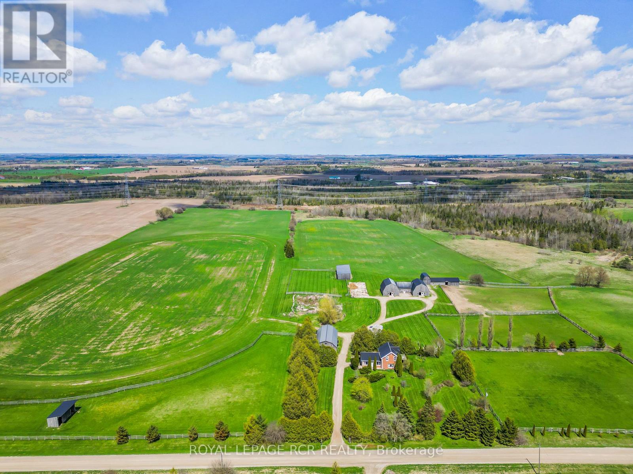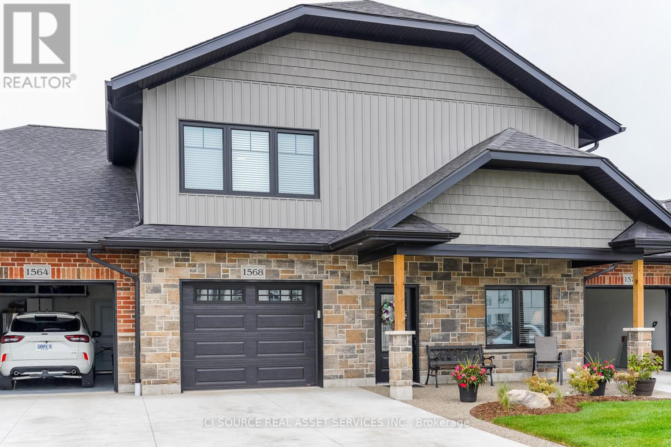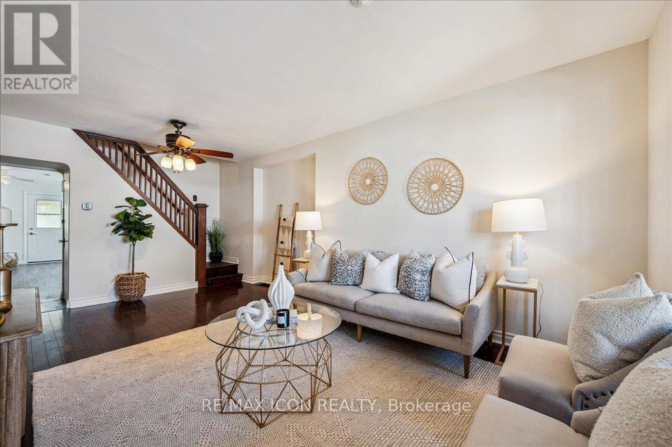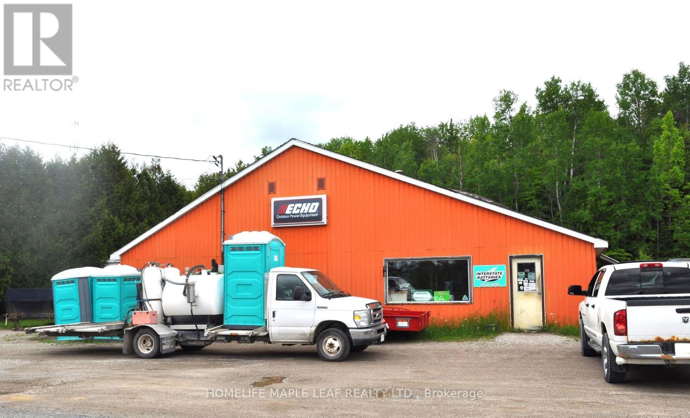991 Douro Third Line
Douro-Dummer, Ontario
Beautiful Country setting just East of Peterborough - quiet location surrounded by farmland, updated brick bungalow with large heated garage, hot tub, campfire pit and spacious shed with hydro on 200x150 lot. A lovely tranquil spot, so peaceful, 3+1 bdrms, spacious livingroom, bright kitchen & dining area, allergy friendly solid surface flooring throughout, partially finished lower level, forced air furnace, cozy woodstove, central air, laundry hookups on main level also +++ Shows very well, lots of room to garden, kids to play outside, enjoy the sunsets from your hot tub or making smores with friends and family over the fire. The heated garage/workshop has it's own electrical panel as well, perfect for hobbyists. (id:60365)
58 Erie Avenue
Hamilton, Ontario
Amazing, Cash Flow positive, 3 unit home in high-demand Stinson neighbourhood. This detached property boasts a massive 25ft W x 150ft D-zoned lot, offering exceptional value-add potential for savvy investors and developers. PRIME Location! Located 5 min drive to downtown, one of Hamilton's trendiest neighbourhood with local cafes, bars, shops, restaurants. Access to public transit and very close proximity to the upcoming LRT Line (Wentworth Stn is 600M). Rent as is, or renovate to boost rents/cashflow and force appreciation. Rarely vacant & easy to rent - an investor's dream! (id:60365)
590 Demers Street
West Nipissing, Ontario
Beautifully Renovated, This picturesque started located in Vibrant Sturgeon Falls Offers everything you've been looking for. Complete with modern finishes, the home offers an open concept living space with massive walk out deck with a view of the river and greenery. The main level offers 3 spacious bedrooms, modern kitchen and 4 pc bathroom. Downstairs the home features a partially finished basement and walk out to the backyard. Let you inner designer flourish with all the hard work done; electrical, plumbing rough ins and partition walls already done. The basement is ready for a large rec room, spa-esque bathroom, fourth bedroom and large laundry room. (id:60365)
29 Hickory Hollow
Haldimand, Ontario
Welcome to this inviting 3 bedroom home in the peaceful Sandusk community. The spacious layout provides a perfect blend of comfort and style, with plenty of room to relax and entertain. Natural light floods the bright living room, while the cozy family room offers easy access to a large deck-ideal for outdoor meals or just unwinding in the fresh air, with a vented awning to keep you cool on sunny days. The kitchen is the heart of the home, featuring a large island that doubles as a breakfast bar and plenty of storage for all your culinary needs. The primary bedroom is a true retreat, complete with an en-suite featuring an oversized walk-in glass shower. With an attached garage offering ample storage, parking, central air for year-round comfort, and a charming front porch to great neighbors, this home has it all. Located in the gated waterfront community of Sandusk, you'll enjoy amenities like and outdoor pool, a dog park, stunning sunrises. (id:60365)
55 Healey Lake Water
The Archipelago, Ontario
Welcome to Beautiful 55 Healey Lake Water! Just a short boat ride from either the marinas or any of the 3 public landings. This 1980s cottage is just waiting for you to put your stamp on it! With a little TLC this spacious 3 bedroom 2 bath sidesplit could be a stunning Family compound. A new Bunkie with loft can accommodate up to 4 extra guests. Surrounded by mature trees and rock vistas with no neighbors in sight. A large covered deck off the front is a great place for morning coffee. Large principal rooms with huge windows bring the outside in. Plenty of room for the Children to play with a gentle sloped area leading down to the lake to swim. There is a large boathouse with a single slip and plenty of storage. Great Boating, Lots Of Room For Water Activities, Swimming, Fishing, or just watching the sunset off the covered porch. Close to Mactier for groceries, hardware and LCBO. 2 marinas on the lake for gas and service , 30 min to Parry Sound. (id:60365)
179 Chapman Drive
Magnetawan, Ontario
Sit Back & Relax In This Warm Cozy Spacious Open Concept 3-Bdrm Bungalow Featuring Cedar-Lined Vaulted Ceilings & Large South-Facing Windows & Patio Doors To Let The Warm Sunshine. Locally Harvested Tamarack Wood Floors Thru-Out The Main Level Great Rm. Situated On A Beautiful Lot Surrounded By Forest On 3 Sides. Located Between The Small Town Of Burks Falls & The Little Village Of Magnetawan. Mins From Park, Boat Launches, Public Beach, Golf Course, Schools. **EXTRAS** Arena, Library, Hiking & Snowmobile Trails. Amazing Fishing & Hunting, Across From Picturesque Lake Cecebe. Boat On Magnetawan River. Fridge, Stove, B/I Dishwasher, Washer, Dryer, All Window Coverings, All Elf's, Drilled Well. (id:60365)
2445 East Quarter Line Road
Norfolk, Ontario
Welcome to this beautifully finished 2-storey home featuring 5 spacious bedrooms, 2.5 bathrooms, and a double attached garageall situated on just over 1.25 acres of land. A charming covered front porch sets the tone as you enter into a modern, thoughtfully designed living space. The heart of the home is the bright and stylish kitchen, complete with white shaker cabinets, a central island, and a walk-in pantry. The open-concept layout flows seamlessly into the dining area and living room, with direct access to the patioperfect for indoor-outdoor entertaining. Convenience meets comfort with a main floor primary bedroom, boasting a walk-in closet and private ensuite. You'll also find the laundry room conveniently located on the main floor. Additional features include efficient in-floor heating powered by a reliable boiler system, providing consistent warmth and comfort throughout the home. Upstairs, discover four generously sized bedrooms and a full 4-piece bathroomideal for family or guests. The basement is partially finished and offers great potential for additional living space, home office, or recreation area. Step outside to a beautifully extended patio and walkway, leading to a basketball net and ample room to create your dream backyard oasis. Whether youre hosting gatherings or enjoying a quiet evening, this outdoor space has it all. Dont miss this rare opportunity to own a spacious, stylish home on a large lot with room to growboth inside and out! (id:60365)
6 - 18 Market Street
Brantford, Ontario
Prime 1-Bedroom Gem in unbeatable location, Step outside your door and into the vibrant pulse of downtown Brantford! Perfectly positioned for students, professionals, and urban adventurers, this apartment puts you steps away from Wilfrid Laurier University, Conestoga College, and theYMCA ideal for class, workouts, or campus life. 5-minute stroll to lectures, libraries, and student hubs. YMCA fitness center just blocks aways. Cafes, shops, restaurants, and transit at your doorstep. Bright, stylish 1-bedroom unit with sleek finishes, ample natural light, and all the essentials for a cozy, low-maintenance lifestyle. Perfect for busy students or professionals craving convenience! YourGateway toEducation, Culture, and City Life! Tenant Pays Utilities. Walking distance to laundry mart. Underground parking 50 meters away, $80 / month. (id:60365)
071533 10th Line
East Garafraxa, Ontario
An outstanding opportunity to own a fully equipped and remarkably versatile 94+ acre farm, ideal for equestrians, hobby farmers, or those seeking a productive agricultural operation. With 65 acres in active crop production and an additional 15 acres of pasture, this property offers the perfect blend of functionality, beauty, and long-term potential. At its heart is a 3-bedroom century home full of character and country charm. Surrounding the house is an impressive array of outbuildings tailored to both equine and general farming needs. A few of the many standout features of this fantastic property are the 14-stall horse barn with a heated tack room, a 1/2 mile training track, and a run-in barn for added flexibility. The features continue to impress with a 60' x 30' drive shed/workshop with hydro and two heated rooms, a 85' x 29' storage shed, two additional storage sheds attached to the run-in, and five wood-fenced paddocks. A heated and air-conditioned 58' trailer with a 2-piece washroom provides a comfortable on-site office or bonus space that could easily be converted into a fully self-contained living space. Set on gently rolling land, this farm boasts wide-open views of hayfields, woodlands, and horizon-stretching skies. Whether you're training horses, growing crops, or simply embracing the rural lifestyle, the facilities and setting make this property truly turn-key. This is more than a farm - it's a foundation for your next chapter in country living. (id:60365)
1306 15th Avenue E
Owen Sound, Ontario
Beautifully Appointed And Custom Designed From Top To Bottom. Large Garage With East Access Right Into Your Kitchen, In-Floor Heat With Hot Water On Demand. Bright And Beautiful Kitchens Open To The Dining And Living Area. Desk/Niche Area With Many Options To Customize. 3 Pc Main Bathroom With Tub And Shower. Large Living Room With Electric Fireplace And 6' Patio Doors That Lead Out To A Covered Back Exposed Aggregate Concrete Deck 20' X 14'. Main Bedroom With Walk-In Closet And Modern 3PcEnsuite. Second Bedroom Or Office Area. Third Large Bedroom Upstairs. Huge Upstairs With Custom Glass Modern Railing. Laundry Room With Large Uppers And 2 Full Countertops For Easy Folding. Supreme Waterproof Vinyl Flooring Throughout. Life breath Unit To Ensure Moisture Control And Fresh Air. Ductless Split Air Conditioning And Heating Unit. Concrete And Exposed Aggregate Driveway With A Covered 16' X 9' Front Porch. All This Is In A 55-Plus Seniors Community That Is A Very Quiet And Secure Neighbourhood. A Must-See! Property taxes to be re-assessed. An estimate of the tax amount is listed. *For Additional Property Details Click The Brochure Icon Below* (id:60365)
356 Fairfield Avenue
Hamilton, Ontario
OFFERS ANYTIME. SELLERS ARE MOTIVATED! If my budget was $400K I'd buy this Homeside home. Heres why: Set on a quiet dead-end street thats ideal for families, this solidly built 1.5 storey has the charm and updates that matter. With 3 bedrooms, 1 bath, and a freshly painted interior, its move-in ready. The eat-in kitchen walks out to a backyard just waiting to become your own comfortable oasis. Theres street parking out front, and the full unfinished basement offers storage now or space to grow into later. Walk to Fairfield Park and the Centre on Barton, where all your shopping needs are covered in one spot. MAJOR UPDATES INCLUDE: Front Steps + Porch Painted (June 2025); Primary BR Broadloom (May 2025), Interior painted (May 2025), Furnace & A/C (2024), Shingles (2019 and 2020), HWT (2020), Upgraded water line (2018), and most windows replaced. Potential to create parking pad in backyard. 360 degree views for all rooms. A must see! (id:60365)
5919 King St (Hwy 542)
Central Manitoulin, Ontario
Seize the opportunity to own a prime piece of real estate in the heart of Manitoulin Island with this impressive freestanding building. Located in a high-traffic area, this property features ~4,000 sq. ft. of versatile space, ideal for a wide range of commercial uses. With commercial zoning already in place, the potential for this property is limitless. The building offers a spacious retail area, two offices, and a well-equipped back work area, all designed for efficiency and flexibility. Whether you're looking to expand your existing business or start something new, this location provides ample room for growth and customization. Nestled in Central Manitoulin, this property is strategically situated to benefit from the local community while offering easy access to major roadways. Take advantage of this rare chance to invest in a prime location with incredible potential for development and future success. This Listing if only for piece of land & free standing commercial building: Inventory, tools, computers, furniture, trucks, portable toilets etc. visible in picture is not part of this listing and or price but can be bought price for which can be negotiated (id:60365)

