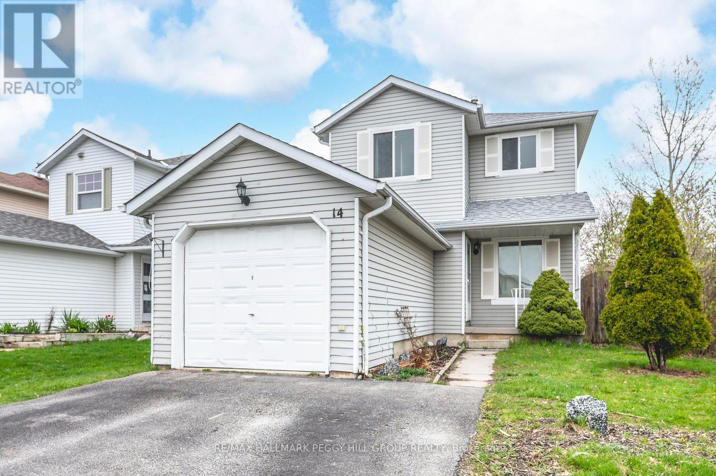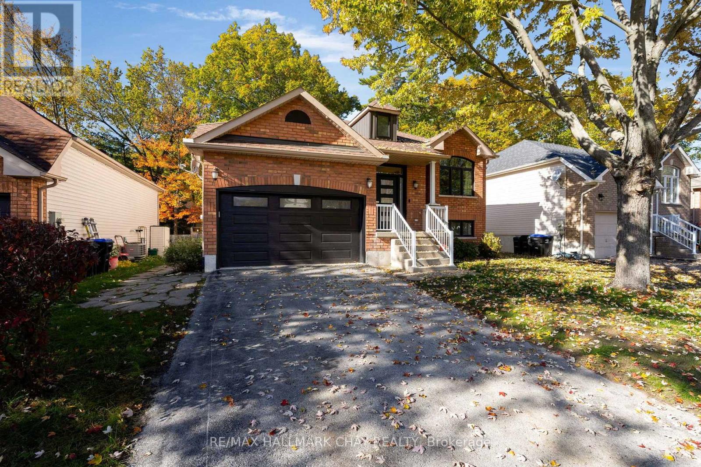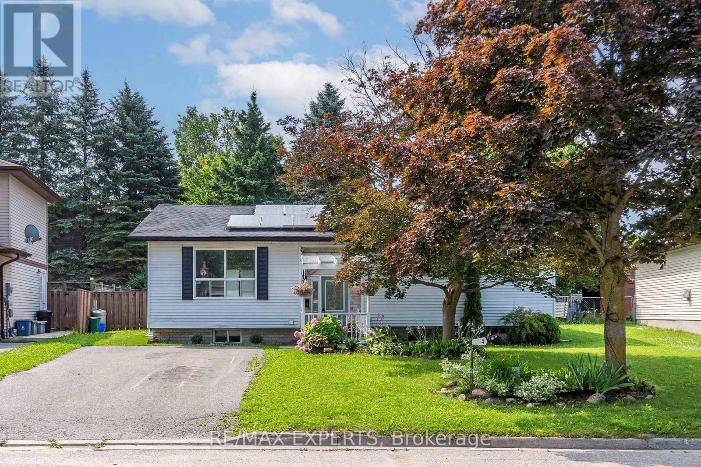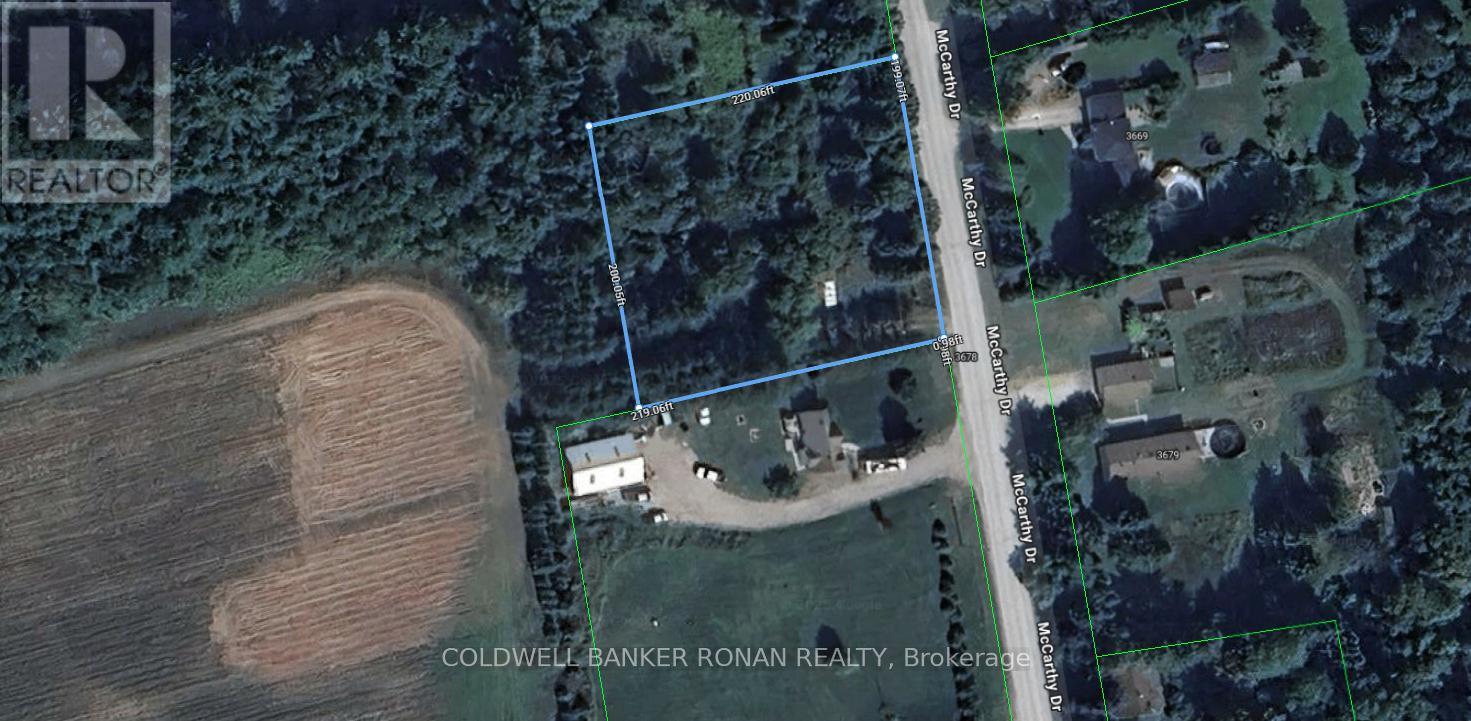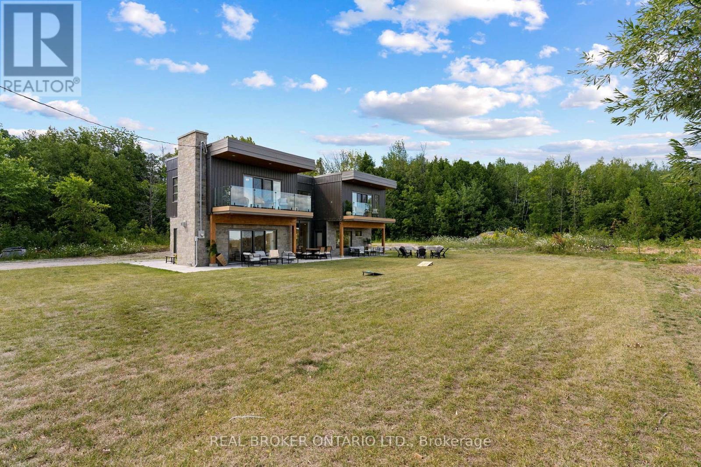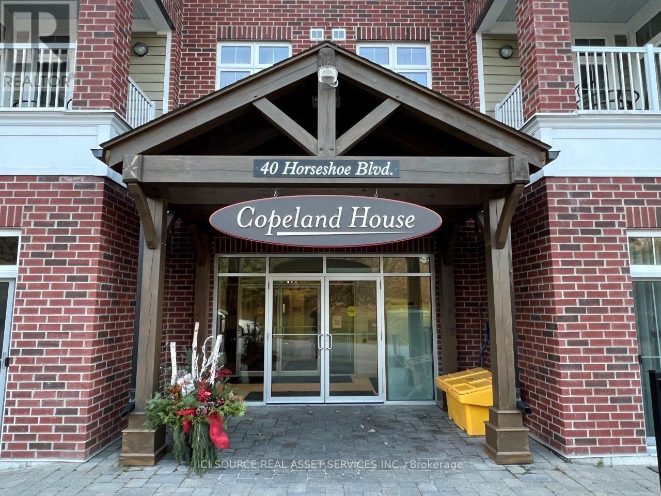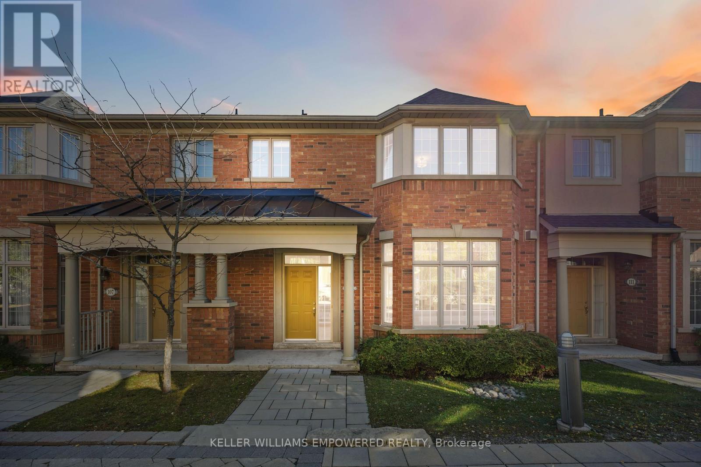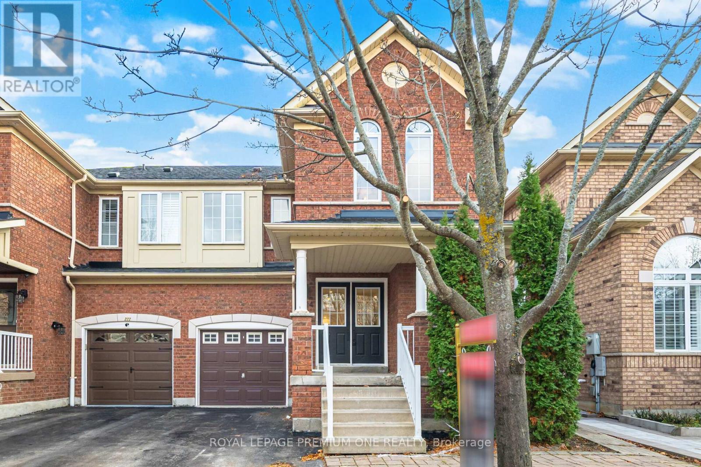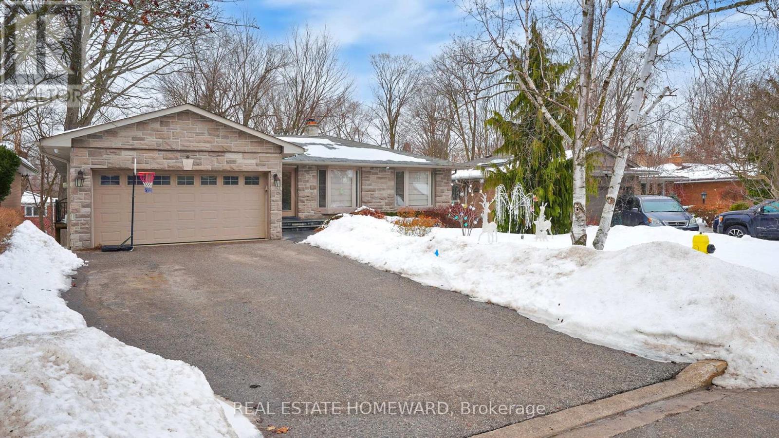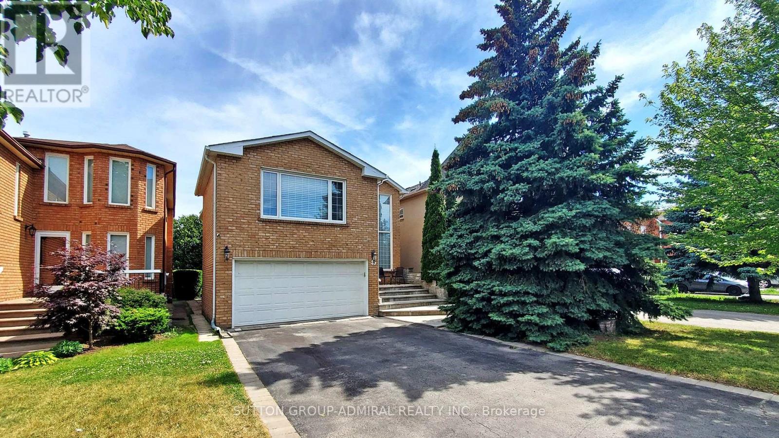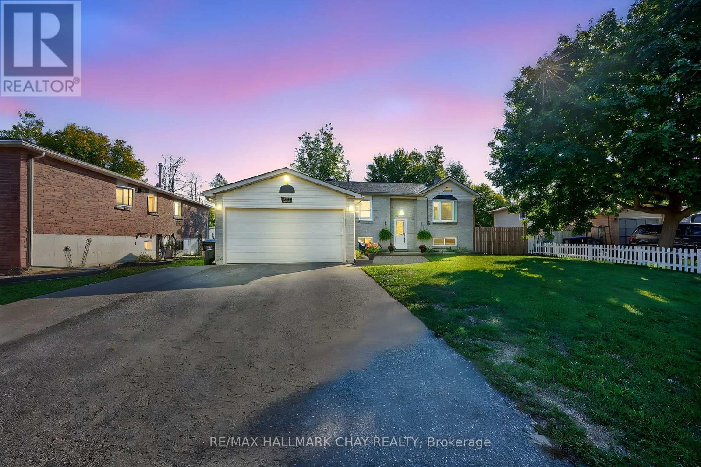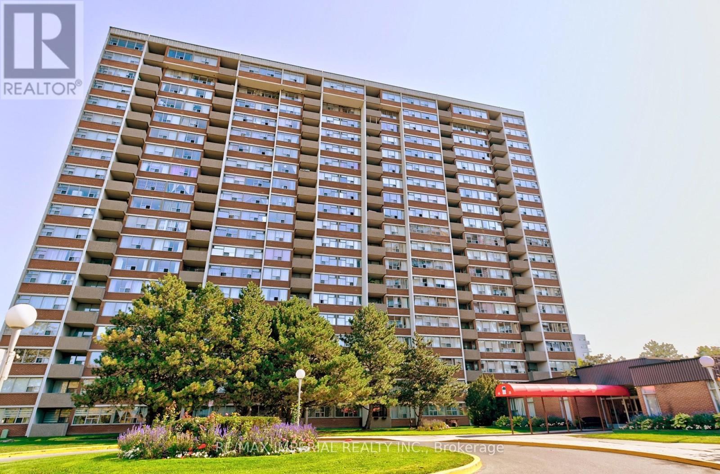14 D'ambrosio Drive
Barrie, Ontario
4 BRIGHT BEDROOMS, 3 BATHROOMS, & A PRIVATE BACKYARD RETREAT IN A WALKABLE SOUTH BARRIE LOCATION! Step into a lifestyle of ease and comfort in this inviting two-storey corner-lot home, perfectly positioned in a vibrant Barrie neighbourhood where everything you need is just a short stroll away - parks, restaurants, schools, public transit, and shopping plazas are all at your fingertips. Whether you're commuting or planning weekend adventures, quick access to Highway 400, the Allandale Waterfront GO Station, and the sparkling shores of Kempenfelt Bay make getting around effortless. At home, unwind in your private, fully fenced backyard framed by mature trees and lush green space, where a generous deck sets the stage for quiet morning coffees, al fresco dinners, and laid-back summer gatherings. Inside, the bright and airy interior is bathed in natural light from abundant windows, with sleek, carpet-free flooring and stylish window coverings already in place. The main level offers a functional and comfortable layout with an eat-in kitchen, a relaxed living room, a guest-friendly powder room, and a sliding glass walkout that extends your living space outdoors. Upstairs, three spacious bedrooms await, including a sunlit primary retreat, all serviced by a well-appointed four-piece bath. Downstairs, the finished half-basement offers even more flexibility with a rec room, laundry area, three-piece bath, and a private fourth bedroom - ideal for overnight guests or a quiet home office. With an attached garage with inside entry, a garage door opener, and parking for two, this turnkey home is an incredible opportunity for couples or small families who want to fall in love with where they live! (id:60365)
38 Rose Valley Way
Wasaga Beach, Ontario
Welcome to 38 Rose Valley Way in the sought-after waterfront community of Wasaga Beach! This detached raised-bungalow offers a functional layout with 2+1 bedrooms, 3 baths, and modern open-concept living. The curb appeal of this stunning property features mature trees and established gardens, as well as a covered front porch and upgraded entry door with window accents. Spacious and welcoming foyer with plenty of room to grab your coat and put on your boots - interior access to the garage - then head upstairs to the primary living space or downstairs where it is fully finished with options for extended family, guests, home office or separate suite income potential. Fantastic functional layout of this home offers two upper level bedrooms, two baths - as well as open concept kitchen / living / dining spaces for family time, entertaining. Upgraded kitchen features hardwood cabinetry, stainless steel appliances, and ample workspace/storage. Warmth of natural bamboo flooring flows throughout the main level and into the bedrooms. Primary suite includes a walk-in closet and renovated ensuite with over-sized shower. Extend your living space into the bright, fully finished lower level that provides an additional bedroom, 3 pc bath, large rec room, kitchenette, laundry and walk-out to a private, tree-lined yard. Enjoy outdoor living with upper and lower decks, mature landscaping, and a fully fenced yard. Located minutes from Wasaga Beach's famous and historical 14 km of freshwater shoreline, plus golf, trails, skiing, and year-round recreation that this exceptional locale offers. Schools, shopping, fine & casual dining, as well as many entertainment options are all nearby, making this property ideal for families, hosting and entertaining guests, or income potential. Experience outstanding four-season living in one of Ontario's most desirable waterfront communities! (id:60365)
Bsmt - 4 Frost Trail
Barrie, Ontario
Welcome to 4 Frost Trail! A Freshly Renovated 2 Bedroom Basement Apartment Awaits Your Arrival. Offers An Open Concept Layout, Large Living/Dining Area, Updated Kitchen With Centre Island And 2 Spacious Bedrooms! A Cozy Place For You To Call Home! Close To Parks, Transportation, Major Highway, Shops, Restaurants And More! (id:60365)
3678 Mccarthy Drive
Clearview, Ontario
Discover the perfect blend of privacy, space, and convenience with this beautiful 1-acre property, an ideal canvas for building your dream home. Nestled in a peaceful rural setting, this lot offers the tranquility of country living while keeping you close to everything you need. Enjoy easy access to shopping, schools, and everyday amenities, all just minutes away. Commuters will appreciate being only 15 minutes from Barrie and Highway 400, making travel simple and stress-free. Whether you're looking to create a family retreat or a serene escape from the city, this property delivers the best of both worlds. Don't miss the opportunity to make this exceptional location your own! (id:60365)
31 Hemlock Avenue
Tay, Ontario
Stunning custom home with views of Georgian Bay at the end of dead-end street on 294-foot-wide lot! This modern cross bohemian home is straight out of a magazine on over 0.5 of an acre. The main level is vast and open with 9-foot ceilings, a great room with plenty of windows and patio doors out to the wraparound interlocked patio and of course a cozy fireplace. The dining room has main to 2nd floor windows and will suit all of your family gatherings (as will the driveway for parking). Onto the oversized custom kitchen with tons of cabinet space, Cambrian quartz waterfall island and countertops and sleek herringbone mosaic backsplash. There is also access to the yard from the kitchen which is perfect for barbequing or just hanging outside with loved ones. This floor finishes up with the main floor laundry and large storage area, powder room and walk-in closet. Up the open staircase and glass railing you reach the 2nd floor where the 9-foot ceilings continue (the home is ICF). A flex space is perfect for the kids to get away from the parents or could be used as an office space with Juliette down to below and a massive window facingthe vast waterfront. An ideal spot to watch all of the windsurfers and boats go by. Four large bedrooms on this level with vinyl and heated floors all with at least a double closet, if not two doubles. Two full bathrooms, each with 5-pieces (dual vanities) and two covered balconies (with composite decking) facing the water perfect for the pink and purple regular sunsets. Enjoy nature at your doorstep with tons of trees, the Tay Trail with over 18 kilometer's to explore or Waubaushene Beach and Pier just a short walk away. 5 minutes to 400 HWY, LCBO and Tim Hortons, 30 minutes to Barrie, 80 minutes to Pearson Airport. Waubaushene's quiet loving town will win you over. Painted with Benjamin Moore March 2025. Driveway 2025 (crusher run) (id:60365)
405 - 40 Horseshoe Boulevard
Oro-Medonte, Ontario
You will love this turnkey Slope Side Furnished Condo in the new modern building. Welcome Home to Horseshoe Resort & Copeland House! This lovely condo apartment features a beautiful Direct View of the Ski Hills and is located on the Last Floor which offers more privacy and a quiet & peaceful environment. This unit comes with dedicated UNDERGROUND Parking. For second car the Additional Parking is available at rear of building in the gated Parking Lot Area Reserved only for the Owners of the Copeland House. Stainless Steel Appliances (fridge, stove, dishwasher, built-in microwave), Granite Counter Tops Throughout, 9 Foot Ceilings, Air Conditioning, and a Gas Fireplace to keep things comfortable year-round. The nice Walkout Balcony from both the Master and Living Room overlooks your private gated parking and comes with a truly spectacular sunset each night. Storage Locker, Bike Storage in building. Laundry in the Unit. Walking distance amenities include: skiing, snow tubing, hiking and bike trails, zip lining, golf courses, water activities, spa, restaurants, entertainment, with access to the gym and pools. 400 Highway Access and a grocery store 5 Minutes Away. *For Additional Property Details Click The Brochure Icon Below* (id:60365)
109 Legends Way
Markham, Ontario
Welcome to this lovely residence in the heart of Unionville, where elegance blends seamlessly with everyday convenience. The soaring 12-foot ceilings in the living and dining areas offer a grand sense of openness, enhanced by pot lights that brighten the home with a warm, modern touch. Oversized windows bring in plenty of natural light, adding to the bright and airy feel throughout. Enjoy a well-designed layout with three spacious bedrooms and two full baths upstairs, including a beautifully renovated primary ensuite that feels like your own private retreat. Renovations, new bathrooms, kitchen, smooth ceilings, pot lights everywhere, and the entire home just freshly painted. Direct access to the double garage adds ease and comfort to daily living. Nestled in a charming and family-friendly neighborhood, this home offers exceptional proximity to top-ranked schools like St. Justin Martyr, St. Augustine, Unionville High, and Pierre Elliott Trudeau. Parks and green spaces are all just a short stroll away. With quick access to HWY 7, 404, and 407, Unionville GO, and nearby shopping at Markham Town Square and First Markham Place, all your grocery needs are covered with Longo's, No Frills, and Costco just a short drive away. Every convenience is truly right at your doorstep. Whether you're relaxing at home or exploring the vibrant Unionville community, this is a rare opportunity to experience refined living in one of Markham's most sought-after locations. You don't want to miss it! Status certificate is available upon request. (id:60365)
224 Hollywood Hill Circle
Vaughan, Ontario
Welcome to 224 Hollywood Hill Circle! Situated in the highly sought-after Vellore Village community, this stunning home has been fully renovated from top to bottom, offering a perfect blend of modern style and everyday comfort. Step inside to find freshly painted interiors, brand-new washrooms with contemporary finishes, and a newly renovated kitchen featuring sleek cabinetry and updated fixtures-truly a move-in-ready space. The bright and functional layout is designed for families of all sizes, with spacious principal rooms and thoughtful upgrades throughout. Located in one of Vaughan's most convenient neighbourhoods, you're just minutes from beautiful parks, top-rated schools, public transit, Cortellucci Vaughan Hospital, community centres, shopping malls, and major grocery stores. A beautifully updated home in a prime location-224 Hollywood Hill Circle delivers comfort, convenience, and quality living at its finest. (id:60365)
34 Delair Crescent
Markham, Ontario
Beautiful, Fully Renovated Bungalow in Prestigious Grandview Estates - Perfect for Families!**Located on a quiet crescent and steps away from top-ranked schools, this charming home offers a peaceful lifestyle in one of Thornhill's most desirable neighbourhoods. Enjoy a **private backyard oasis** with mature trees, a large patio, and a spacious deck-ideal for relaxing or entertaining. The home has been **professionally renovated throughout** and includes a **bright 2-bedroom walkout basement apartment** with its own **separate entrance, kitchen, and private laundry**-perfect for extended family, in-laws, or flexible living arrangements. Beautiful finishes, including **Caesarstone countertops** and professionally landscaped gardens, make this property move-in ready and incredibly inviting. A must-see rental in an unbeatable location! furniture in the Basement can stay for the tenant's use (id:60365)
45 Pinewood Drive
Vaughan, Ontario
Luxury 4 Bedroom 3 Bathroom House Located Walking Distance to Yonge and Steeles. The House Is Luxuriously Decorated and Furnished With High-End Furniture and Finishes Throughout. Backyard Includes a Full Oasis with a large dining table, sofas, gas grill and more. Everything you need from A - Z is included. High speed wifi and cable included. Main Floor Office included! Master En-Suite Bathroom has luxury finishes including heated flooring, Basement is not included as it is a separate apartment with separate entrance. Tenant To Pay 70% Of All Utilities + Content/Liability Tenant Insurance. As Minimum 6 Months Rental Also Available. No Smoker, No Pets (Due To Allergy). (id:60365)
37 Mccarthy Crescent
Essa, Ontario
Welcome to 37 McCarthy Crescent, a charming all-brick bungalow tucked away at the quiet end of the street in one of Essa's most sought after neighbourhoods. This home offers the perfect blend of comfort, privacy and versatility, making it an excellent choice for families or multi-generational living. Step inside to find a spacious main floor with a bright and open layout. The large living room flows seamlessly into the dining area, creating an ideal space for gathering and entertaining. The generous kitchen offers plenty of room for cooking, an eat in area with a walkout to a covered back porch. Overlooking the peaceful yard with no neighbours behind, this outdoor space is perfect for morning coffee or summer barbeques. The main floor is complete with three well-appointed bedrooms and a nicely renovated 3 piece bathroom, featuring a modern walk in shower. Downstairs, the fully finished lower level provides incredible flexibility with its private in-law suite. A large kitchen, cozy family room filled with natural light, a spacious bedroom, and a 3 piece bathroom create a comfortable and functional living space. The additional office could easily be converted into a second bedroom, making the lower level an ideal space for extended family, guests or even rental potential. With a double car garage, mature surroundings, and a peaceful location offering ultimate privacy, this home is truly a rare find. Whether you're looking for a family home with room to grow or a property with income potential, 37 McCarthy Crescent is a place where you can put down roots and feel at home. (id:60365)
1111 - 45 Silver Springs Boulevard
Toronto, Ontario
Priced to Sell. Welcome to this 1+1 Unit Situated in this Highly Desired Neighborhood. Great Option for First Home Buyers or Investors. Practical Layout. Spacious Den Can be Used as a Second Bedroom. Family Sized Kitchen. Large Living Room. East Exposure. Greet the Beautiful Sunrise and Enjoy the Grand Broad View. Sit in the Open Balcony, Relax in the Quiet & Peaceful Surroundings. Peace of Mind W/ 24 Hour Concierge. Steps to the Bus Station, Plaza, and prestigious L"Amoreaux Park. (id:60365)

