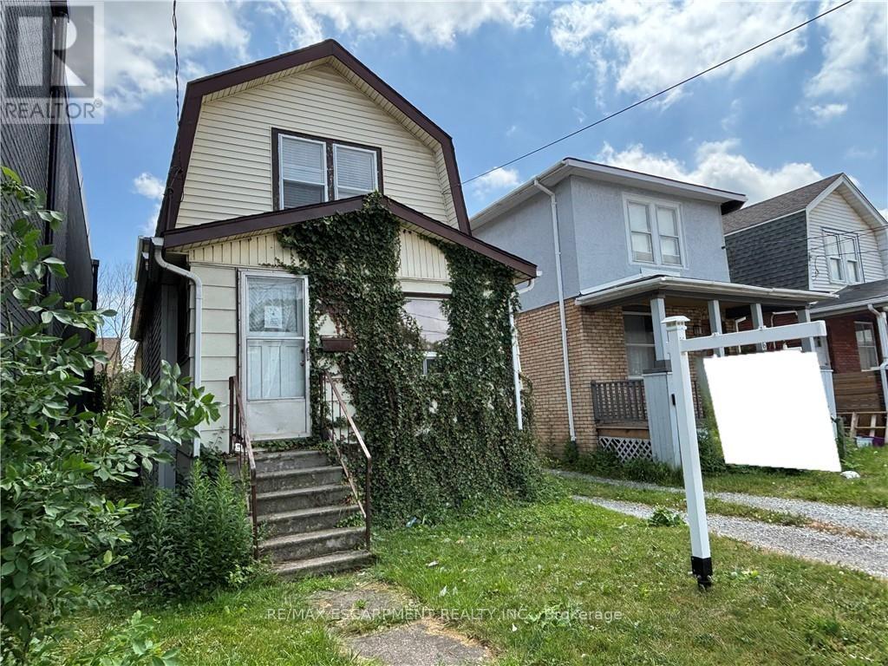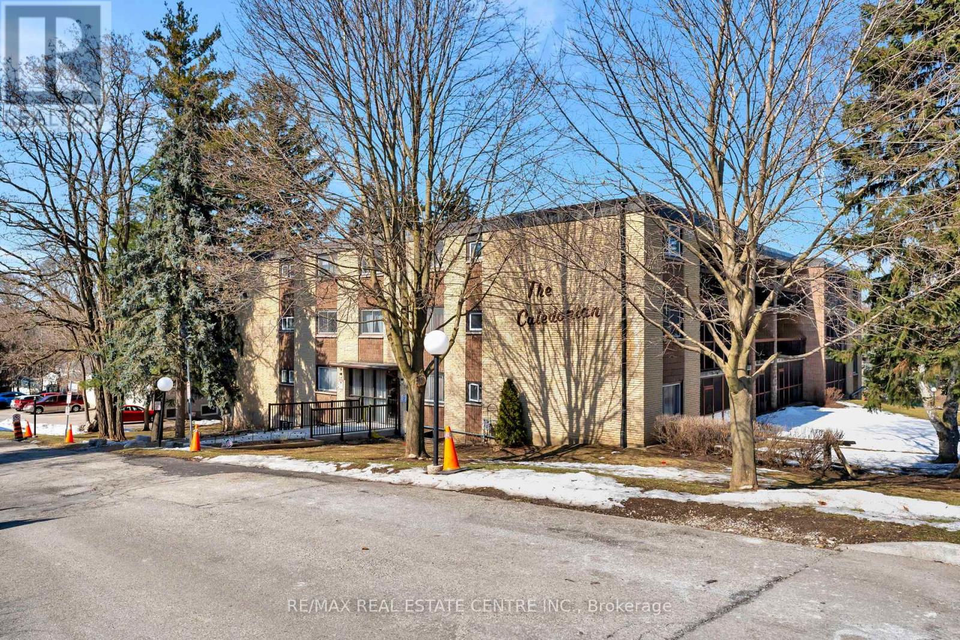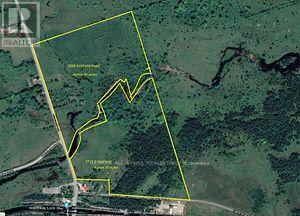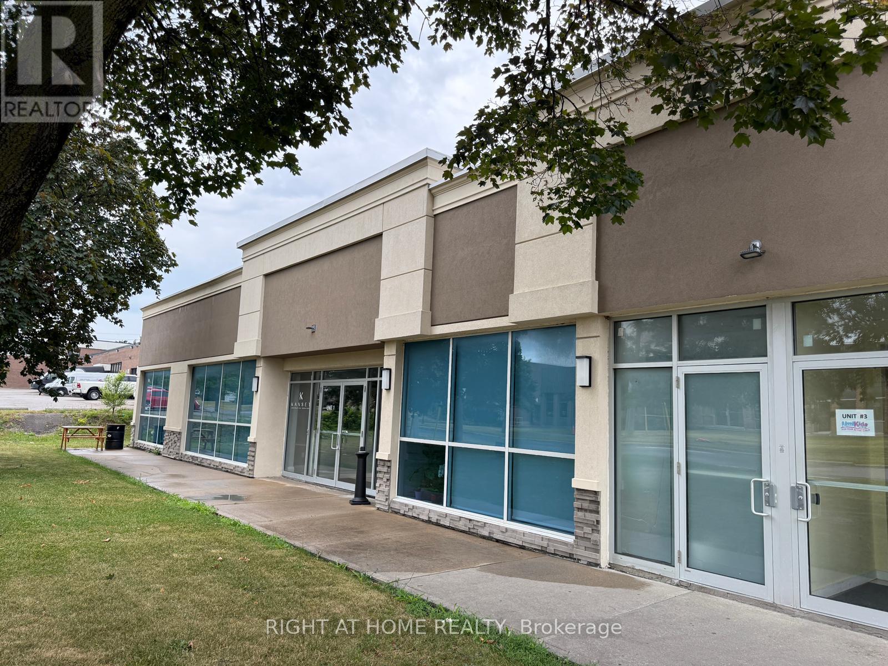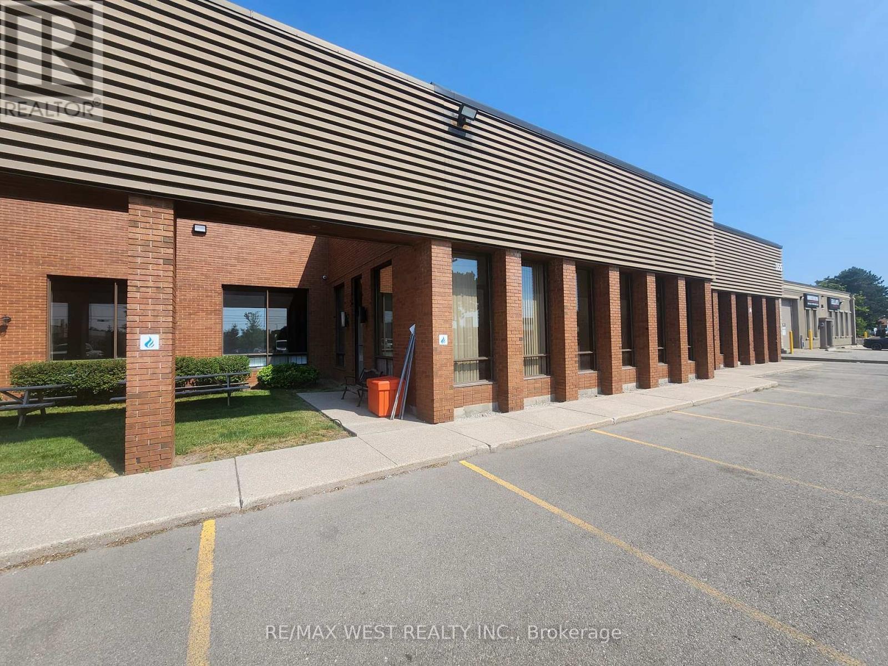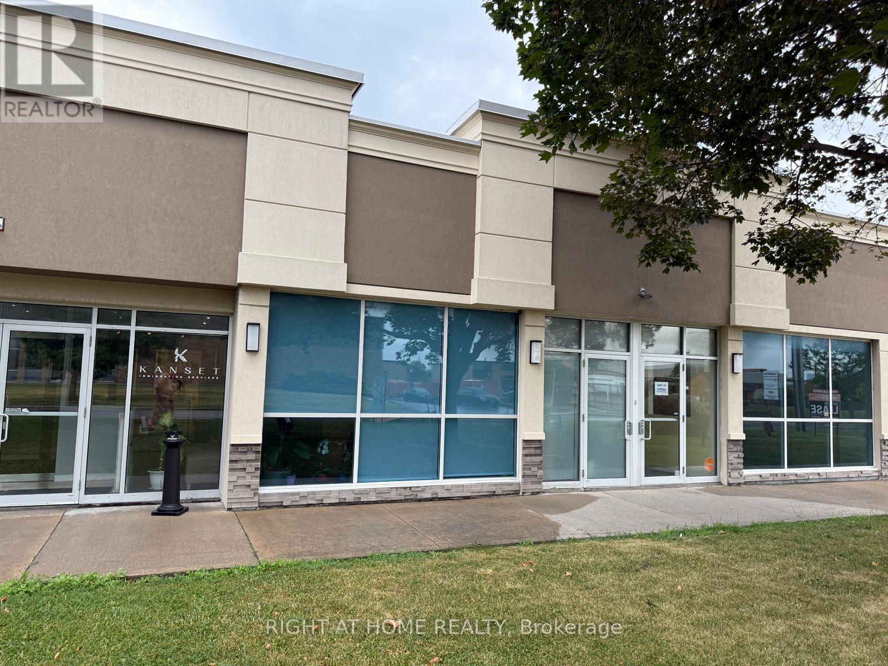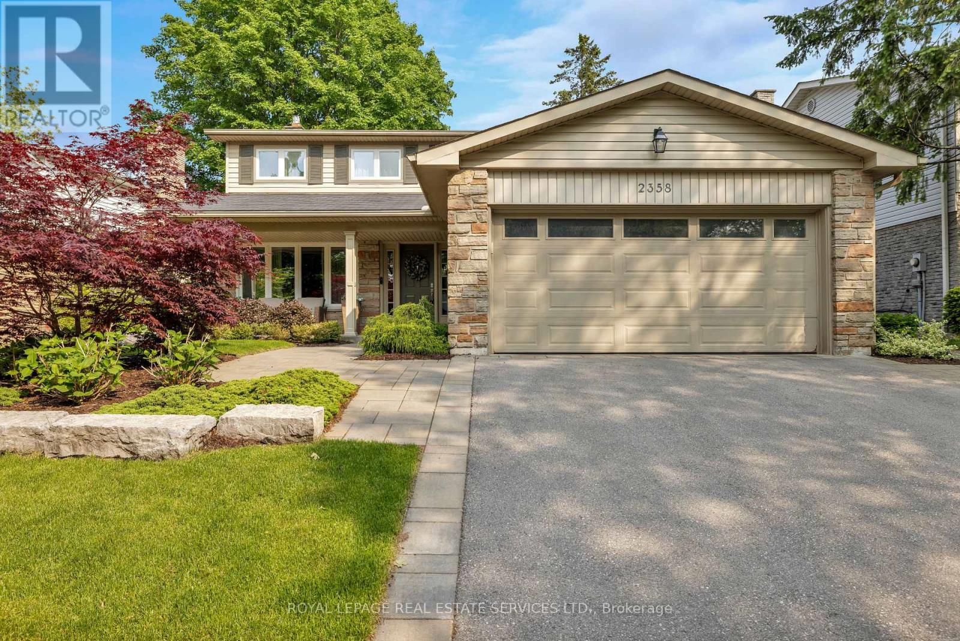465 East Main Street
Welland, Ontario
Affordable Detached 2 Storey Home in the Heart of Welland! Attention Investors and First time Home Buyers. Great Opportunity. Situated near Highway access, Schools, Shopping, and More. 3 Bedrooms, 1 Bath with a Separate Dining Room. Kitchen has a door to the backyard for easy BBQ. Plenty of Parking available. CC2 commercial zoning, allowing for a variety of uses such as offices and retail. RSA. (id:60365)
944 Caladonia View
Cambridge, Ontario
Beautifully Renovated 2-Bedroom Condo in a Prime Location! Nestled on a quiet crescent near Riverside Park, this stunning unit is just minutes from Hwy 401 and offers a dead-end street setting for added privacy. Recent upgrades make this home truly move-in ready! Featuring a modern and stylish white kitchen with brand new contemporary countertops, a granite sink, modern faucet, new built-in dishwasher and subway tile backsplash. The open-concept, carpet free layout boasts luxury vinyl plank flooring throughout. A spacious living room with room for an office opens to an end-to-end balcony overlooking the treetops perfect for morning coffee. The separate dining room is enhanced by a stylish sputnik light fixture. The updated 5- piece bath includes a double-sink vanity. Both bedrooms are generously sized, with the primary bedroom offering direct balcony access. Additional upgrades include new light fixtures throughout and A/C for summer comfort. The Caledonian offers convenient laundry on every floor, plus amenities such as a party room, gym, bike storage, and workshop. Includes parking and storage locker. Secure entry on both sides of the building. This location is close to the Grand River, trails, shopping, and dining. Rarely available book your showing today (id:60365)
686 Crown Drive
Peterborough South, Ontario
Great 6,250 SF Freestanding Industrial/Office Building. Flex Warehouse, Manufacturing & Office. Paved Parking area, with Fenced Rear Yard. 2 Wide Grade-Level Garage Doors. 2 Drive-In Shipping Doors (8'x8' & 10'x14"). Front Door Access from two sides of the building. Ability for 20+ vehicle parking. Alarm and Camera system available. Flexible Closing. 200 Amp, 600 Volts, 3 Phase electrical service. Perfect for contractor, electrician, small head office location. (id:60365)
Pt Lt 1 Talbot Road
Kawartha Lakes, Ontario
Vacant land with approximately 44 Acres. Over 1,000 Feet Of Riverfront (Creek) Along North Boundary. Excellent Retreat Or Building Site For A New Home. Lovely Setting Close To The Trent Severn Waterway And Small Hamlet Of Kirkfield. Two Road Frontages With Almost 1000 Feet Of Riverfront Which Flows Into The Trent Severn System (id:60365)
2068 Kirkfield Road
Kawartha Lakes, Ontario
Approximately 48 acres with an abandoned house. HOUSE NOT HABITABLE; NO ACCESS Log barn and old driving shed on property, over 1000 feet of Riverfront along South boundary. Excellent retreat building site for a new home. Lovely setting close to the Trent Severn Waterway and the small Hamlet of Kirkfield. NO ACCESS TO HOUSE PERMITTED! **EXTRAS** NO ACCESS TO HOUSE PERMITTED Taxes to be verified by Buyer (id:60365)
Basement - 3412 Marmac Crescent
Mississauga, Ontario
Two Bedroom Detached (Basement) Located In Family Friendly Neighbourhood. Laminate Floor Throughout, Open Concept, Fireplace, Pot Lights, Breakfast Bar, Quartz Counter Easy Access To 403, 407. Extras: Stove, Fridge, Washer And Dryer. (id:60365)
2 - 300 Supertest Road
Toronto, Ontario
Welcome to this 924 sq. ft. office unit available for sublease in North York. This well-maintained space features a private entrance and a dedicated washroom. TMI, parking, Utilities: water, heating, and hydro are included. The building provides ample surface parking and easy access to Highways 407 and 401. (id:60365)
A - 355 Wyecroft Road
Oakville, Ontario
New, renovated, Professional Office Space for lease. 2 Office Rooms but possible to 4 rooms. There are 2 Washrooms. Kitchen Rough is ready for you. Bright Big Offices, It comes with 3 parking spaces. Security desk at the entrance if you wish. Ideal for all type of professional office use. This is a Gross Lease, Tenant will be responsible some part of the utilities. (id:60365)
1 - 300 Supertest Road
Toronto, Ontario
Incredible opportunity to sub-lease a clean and well-maintained 1,230 sq. ft. office unit in York University Heights community. The space includes offices and access to shared amenities such as a kitchen, washrooms, reception area, and an open-concept office space. The building offers ample surface parking. Located in close proximity to Highways 407 and 401. Included in rent: TMI, Utilities: water, heating, and hydro, Office cleaning, parking. Fully furnished. (id:60365)
2358 Canso Road
Oakville, Ontario
Welcome to Timeless Elegance in a Coveted Location! Nestled in prestigious Southeast Oakville, this established community offers a perfect blend of tranquillity & convenience, with tree-lined streets leading to scenic parks, trails, & Lake Ontarios Waterfront Trail for outdoor enthusiasts. Just minutes from Downtown Oakvilles boutiques, upscale dining, & cafes, & within the coveted Oakville Trafalgar school district, this prime location provides seamless access to major highways, transit, & the Clarkson GO Station for effortless commuting. This beautifully updated 4-bedroom home captivates with a re-landscaped front yard (2021) towering trees, & a charming, covered porch. The sun-drenched backyard features a 2-level interlocking stone patio, lush gardens, & an expansive lawn. Inside, rich hardwood floors, updated smooth ceilings on main floor, intricate crown mouldings, & ambient pot lights create a warm, sophisticated ambiance. The formal living room is ideal for intimate gatherings, while the separate dining room stuns with a coffered tray ceiling, a split-stone feature wall with a gas fireplace, & French doors to the family room. The well-appointed kitchen boasts classic white cabinetry, Corian countertops, & a bright breakfast area with a walkout to the patio. Upstairs, 4 spacious bedrooms offer elegance & comfort, including a serene primary retreat with hardwood floors & a spa-inspired 3-piece ensuite. A skylight highlights the updated staircase & floods the upper hall in natural light. The professionally finished lower level renovated (2016) extends the living space with a recreation room, open-concept gym/office, a 2-piece bath, & a large laundry room. New bannister & railings (2021), upgraded attic insulation & most windows replaced. Thoughtfully upgraded & meticulously maintained, this exquisite home blends timeless charm with modern conveniences, making it a rare find in a prime location! (id:60365)
209 - 28 Ann Street
Mississauga, Ontario
*Corner * 716 SF * 1 bed, 1 bath * 2 Balconies * Experience elevated urban living in this sun-filled 716 sq. ft. 1-bedroom, 1-bathroom condo at the brand-new Westport Condos by Edenshaw Developments in the heart of Port Credit. This sophisticated corner unit features two private balconies and expansive floor-to-ceiling windows offering natural light all day. The open-concept layout flows seamlessly through a designer kitchen with custom cabinetry, integrated appliances, and sleek stone countertops into the bright living area. Enjoy over 15,000 sq. ft. of premium amenities including a grand lobby with concierge, co-working hub, fitness centre, pet spa, rooftop terrace with BBQs and party lounge, kids play areas, guest suites, and more. Unmatched location just steps to the GO Station, a short walk to Lake Ontario, waterfront trails, cafes, boutiques, and future LRT access. Discover luxury, lifestyle, and lakeside charm in Mississauga's most walkable community. Pictures are old and unit comes with window coverings. (id:60365)
3234 George Savage Avenue
Oakville, Ontario
Stunning furnished Home in Oakville's Most Desirable Neighbourhood Welcome to this beautifully furnished 4-bedroom, 4-washroom home offering 2,910 sq ft of elegant living space. Featuring 9 ft ceilings on all levels, oversized windows, & hardwood flooring throughout the main floor. This residence is designed for both luxury & comfort. The open-concept, chef-inspired kitchen boasts top quality stainless steel appliances, a large island, ample cabinetry, a bright breakfast area with round table. The formal dining room is elegantly furnished perfect for hosting. The living spaces include stylish sofas, a large screen TV, and tasteful décor throughout. Upstairs, the luxurious primary bedroom includes a full furnished set and a spa-like ensuite featuring an extended glass shower, soaker tub, and double sinks. All bedrooms come with comfortable beds and quality mattresses. Three full washrooms on the upper level ensure space and privacy for the entire family. A grand foyer & a spacious in-between level great room with soaring ceilings & a walk out balcony. Additional features include hardwood floors on the main level, modern window coverings, washer & dryer on lower level in the laundry room with cabinets. Conveniently located just minutes to highways 403 & 407, Oakville Trafalgar Hospital, major plazas, parks, and top-rated schools this move-in ready home offers exceptional comfort and convenience. (id:60365)

