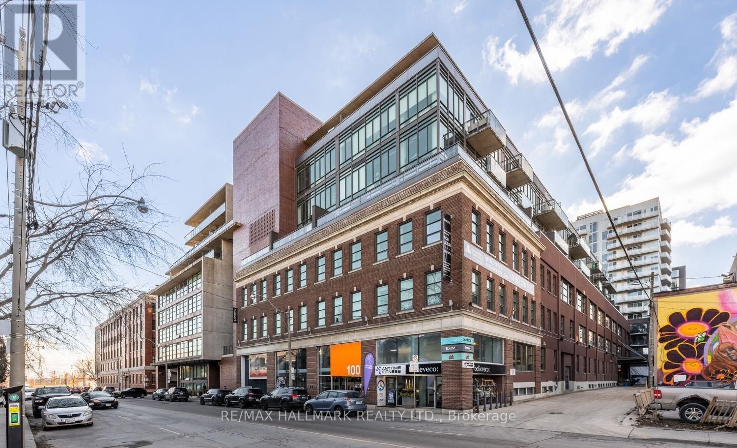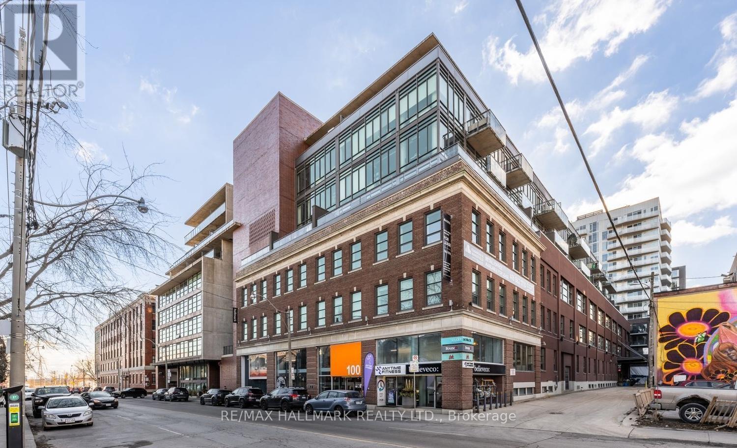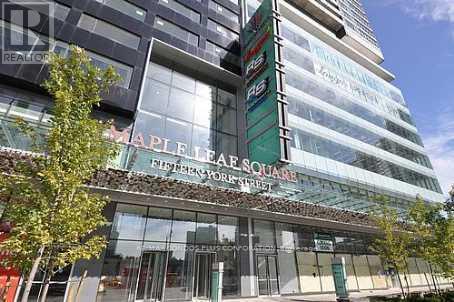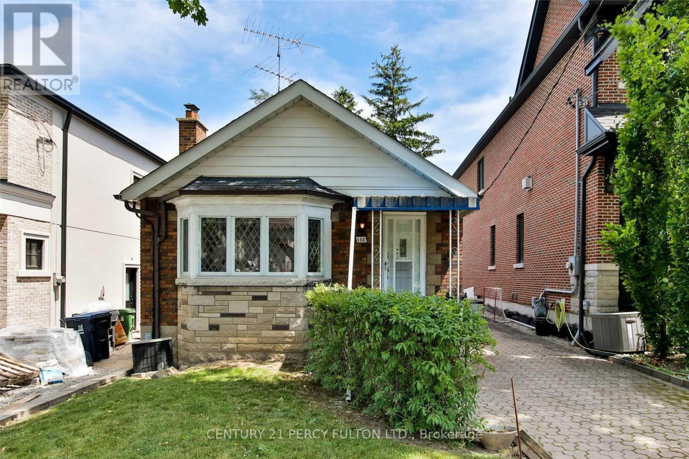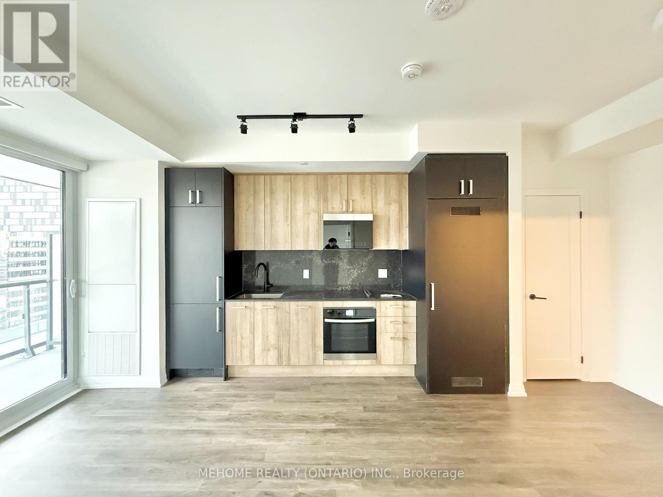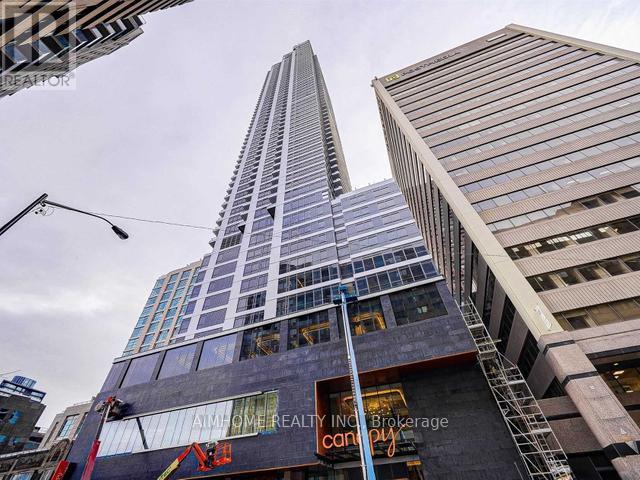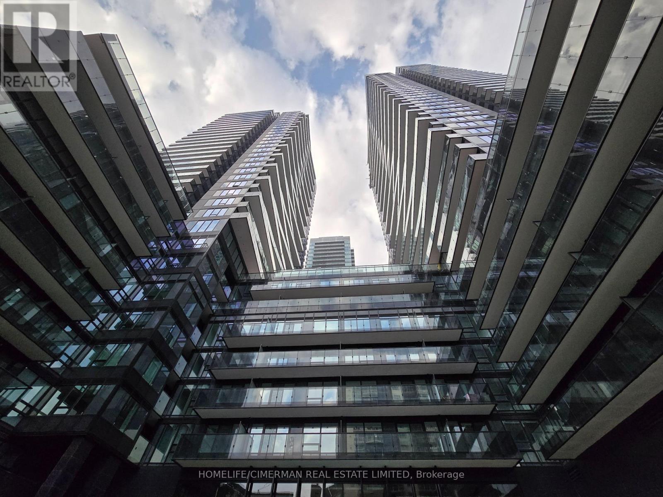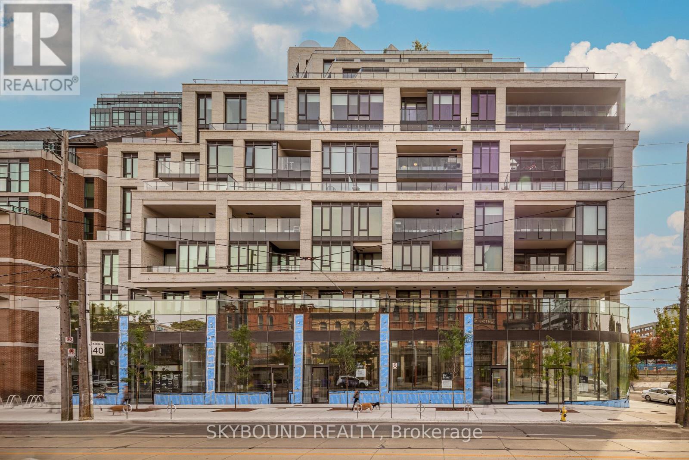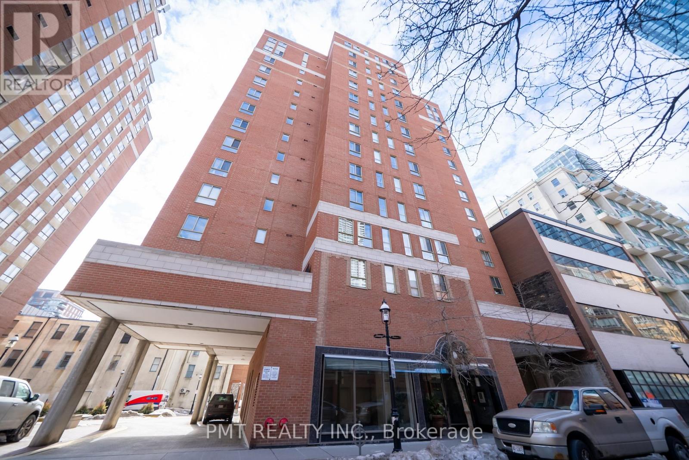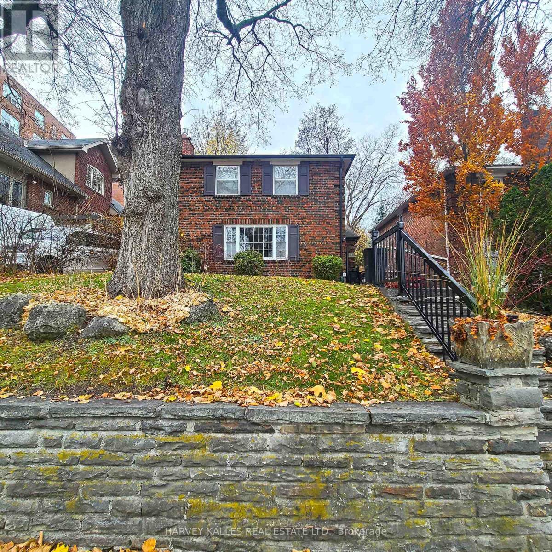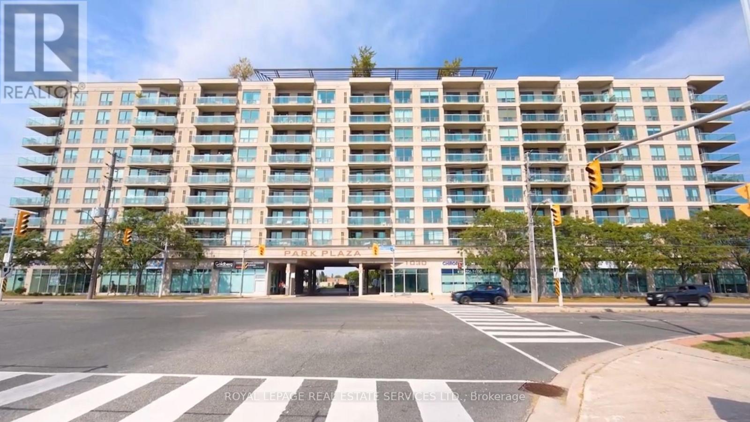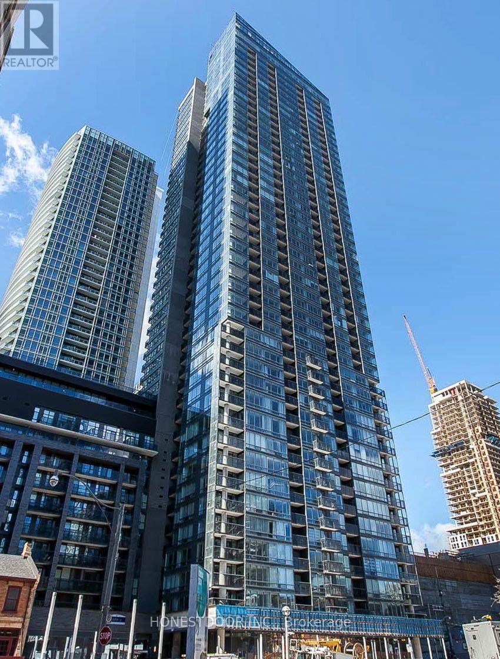400-A - 100 Broadview Avenue
Toronto, Ontario
from 7500 - 11,000 sq. ft. of improved office space available for sublease within a full-floor suite at 100 Broadview Ave, shared with the back office for a reputable non-profit organization. Ideal for other like-minded organizations seeking a flexible, turn-key environment with access to private offices, open work areas, meeting rooms, a shared kitchen/lounge, and a large server room with supplemental HVAC. Located with convenient access to transit and downtown. Flexible layout and inclusive rental rate with short- or long-term options available. Utilities and additional services are to be shared. (id:60365)
400 - 100 Broadview Avenue
Toronto, Ontario
Up to 11,000 sq. ft. of improved office space available for sublease within a full-floor suite at 100 Broadview Ave, shared with the back office for a reputable non-profit organization. Ideal for other like-minded organizations seeking a flexible, turn-key environment with access to private offices, open work areas, meeting rooms, a shared kitchen/lounge, and a large server room with supplemental HVAC. Located with convenient access to transit and downtown. Flexible layout and inclusive rental rate with short- or long-term options available. Utilties and additional services are to be shared. (id:60365)
3405 - 65 Bremner Boulevard
Toronto, Ontario
This stunning corner-unit at Maple Leaf Square offers a bright and modern living experience in the heart of downtown. Featuring 2 bedrooms, 2 full bathrooms, and a spacious balcony, this suite is designed with comfort and style in mind. The split-bedroom layout provides optimal privacy, ideal for guests or those seeking a separate home office space. Floor-to-ceiling windows wrap around the unit, flooding the interior with natural light and showcasing impressive city views. Both bedrooms include built-in closets, while the open-concept kitchen is equipped with a sleek island, perfect for cooking, dining, or entertaining. One parking space is included for added convenience. Residents of Maple Leaf Square enjoy access to a wide range of premium building amenities, including a fitness center, indoor pool, party and meeting rooms, 24-hour concierge services, and more-offering a complete urban lifestyle steps from transit, entertainment, shopping, and the financial core. This is downtown living at its finest. (id:60365)
133 Airdrie Road
Toronto, Ontario
Vacant Detached Bungalow On Premium 30X130 Ft . Lot In Desirable High Demand Leaside Area. Surrounded By Million Dollars Custom Built Houses. Permit-Ready Project. This Is Your Chance To Create Your Dream Home In One Of The Most Sought-After Neighborhoods. The Project Is Permit-Ready, And Here's The Best Part: The Seller Secured A Permit For The High Building Height, A Process That Took Over A Year To Achieve. This Gives You A Unique Advantage To Maximize Your Investment And Create An Extraordinary Home. Talk with your clients with confidence to build a new house!! (id:60365)
2304 - 280 Dundas Street W
Toronto, Ontario
Be the first to live in this bright east-facing unit with 9-ft ceilings, floor-to-ceiling windows, a modern kitchen with built-in appliances, and a spacious balcony. Steps to AGO, OCAD, U of T, and St. Patrick Station. Walking distance to Eaton Centre, TMU, and great restaurants. Amenities include a gym, yoga studio, rooftop terrace, co-working spaces, and 24/7 concierge. (id:60365)
4706 - 395 Bloor Street E
Toronto, Ontario
Welcome To This Stunning 1 Bedroom + 1 Study, 1 Bathroom Condo Unit Located In The Heart Of Toronto. This Bright Unit Boasts Laminate Floors, Large Windows With Lots Of Natural Light. Open-Concept Layout. The Kitchen Features Modern Appliances And Ample Counter Space. The Bedroom Is Generously Sized And Feature Large Closet. With Its Convenient Location, Such As Shopping, Dining, Public Transportation, This Unit Is Perfect For Those Looking For A Comfortable And Convenient City Lifestyle. Don't Miss Your Chance To Take This Beautiful Unit. Photos Were Taken When Unit Vacant for Reference. (id:60365)
1706n - 117 Broadway Avenue
Toronto, Ontario
Welcome to Luxury Brand New Line 5 Condos in the heart of Midtown Toronto. North facing 2 bedroom 2 bathroom suite with spacious balcony and floor-to-ceiling windows! No wasted space, practical layout. Open concept, smooth ceilings, upgraded unit throughout. The European-inspired kitchen features custom cabinetry, a sleek quartz countertop, a stainless steel undermount sink, and premium ENERGY STAR integrated appliances, including a frost-free refrigerator and dishwasher. Luxury bathrooms with high end fixtures and custom cabinetry with built in storage. Located in the dynamic Yonge and Eglinton neighborhood, Line 5 puts the best of the city at your doorstep. Steps from convenient transit, restaurants, offices, supermarket, parks, walkable vibrant neighborhood, this suite is perfect for those seeking luxury and a connected urban lifestyle . Residents will enjoy top tiered amenities including a party room, dining room, gym, yoga studio, pool, sauna and 24/7 concierge service. Metered utilities extra. STORAGE LOCKER INCLUDED (id:60365)
401 - 200 Sudbury Street
Toronto, Ontario
Welcome to 1181 Queen St. W a newly completed masterpiece in the heart of West Queen West, one of Torontos most iconic neighbourhoods.This split two-bedroom, two-bathroom suite offers a smart, spacious layout flooded with natural light, leading out to a large private terrace perfect for relaxing or entertaining. Inside, youll find premium upgrades throughout: - A sleek Scavolini kitchen with full-sized integrated appliances - An oversized center island for dining & hosting - Wide plank hardwood floors - Spa-inspired bathrooms. All furniture is included, making this a truly turnkey opportunity. Plus, the seller is covering all legal fees when using their preferred lawyer an added bonus for a stress-free closing.Across from the legendary Gladstone House and steps to Trinity Bellwoods, Ossington, streetcar access, and the citys best shops and cafes this is urban living at its finest.Extras: Parking & locker included Fibre-powered high-speed internet Concierge service State-of-the-art gym Chic indoor lounge with full kitchen Tranquil outdoor courtyardJust bring your suitcase your designer lifestyle starts here. (id:60365)
801 - 95 Lombard Street
Toronto, Ontario
Sophisticated Corner Suite for Lease in the Heart of Downtown Toronto! Welcome to Suite 801 @ 95 Lombard Street, a rare offering in the boutique St. James Square a well-managed and quietly tucked-away building just steps from the St. Lawrence Market and Financial District. This spacious 2 -bedroom + den corner suite offers over 1,000 sq ft of well-designed interior living space, complete with modern upgrades, natural light, and an intelligent floor plan perfect for professionals, creatives, or couples seeking refined urban living. The open-concept main living area features floor-to-ceiling windows with unobstructed south and east-facing city views, wide-plank hardwood flooring throughout, and a cozy electric fireplace framed by custom built-in shelving. The renovated kitchen is equipped with stainless steel LG appliances, a windowed cooking area, under-cabinet lighting, stone countertops, and a versatile island ideal for casual dining or prep space. A custom bar area with built-in wine rack, bar fridge, and additional storage adds flair and functionality, perfect for entertaining. The oversized primary bedroom is a true retreat, featuring two large windows, an expansive walk-in closet/dressing room with built-in organizers, and a private 4-piece semi-ensuite with heated tile floors and soaker tub. The den offers flexible utility as a walk-in closet, storage space, or dedicated work-from-home zone. An additional powder room at the front entry and an oversized coat closet add even more convenience to this smartly laid-out suite. Residents of 95 Lombard enjoy access to excellent amenities, including a gym, sauna, party/meeting room, and secure building entry with concierge service. Tucked on a quiet side street just moments from St. Lawrence Market, St. James Park, King & Queen Street transit, the PATH network, and a host of top-rated restaurants and cafes, the location is ideal for those seeking both vibrancy and calm in the downtown core. (id:60365)
Bsmt - 4b Mayfair Avenue
Toronto, Ontario
Welcome to this well-maintained, 1-bedroom basement apartment in the highly sought-after Forest Hill neighbourhood. This unit features laminate flooring throughout, a private entrance, and access to a shared laundry room. Enjoy the added benefit of outdoor space, perfect for relaxing or fresh air. Located just steps to Eglinton shops, restaurants, cafes, transit, and the subway, this apartment offers unbeatable convenience. All utilities included; internet and cable extra. Perfect for a quiet, responsible tenant seeking comfort and an A+ location. Furnished option is available for $2,250/month. (id:60365)
906 - 1030 Sheppard Avenue W
Toronto, Ontario
*Top Floor 2 Bedroom W/2 Full Bath, Locker, Parking & South Facing Large 16'7" x 4' 7" Balcony W/Unobstructed Panoramic Views Of Toronto Skyline & Downsview Park *Open Concept Living Room W/Walkout To Large Balcony Overlooks Dining Room & Kitchen W/Stainless Steel Appliances, Lot Of Cupboards, Plenty of Granite Counter Space & Large Breakfast Bar *Second Bedroom W/Large Double Closet & Steps To 3 Pc Bath *Large Bright Primary Bedroom W/Brand New Broadloom, Walkout To South Facing Balcony, His/Her Closets & 4 Pc Ensuite W/Laundry *Great Suite, Building & Location, Location, Location *Friendly Concierge & Staff *This Great Suite is On The Top Floor & Is Located On The Same Floor As Rooftop Terrace, Gym, Saunas, Lounge, Billiard & Party Room *Steps To Subway, Parks & Easy Access To Shopping Centre & Highways (id:60365)
3304 - 295 Adelaide Street W
Toronto, Ontario
Visit the REALTOR website for further information about this listing. Suite 3304 available immediately - spacious 1035 square foot condo for rent in the heart of downtown Toronto. Enjoy fantastic views from the 33rd floor with open concept corner unit featuring 2 spacious bedrooms, 2 full bathrooms, modern kitchen with stainless steel appliance's fridge, stove, dishwasher (brand new installed in summer 2025). Ensuite laundry (washing machine, dryer). Large floor-to-ceiling windows throughout for bright and spectacular views. Excellent location, close to public transit (St. Andrew Station, 504 streetcar, etc.), shopping, restaurants, financial district, the PATH, theater, steps to the CN Tower and more. One parking space (P3) is included. Top-notch condo amenities include 24h concierge/security, state-of-the-art fitness centre, yoga room, indoor pool, hot tub, sauna, outdoor terrace with BBQs, party room, lounge, meeting room, theatre, and foosball/ping pong room. Unfurnished, monthly rent $3950 inclusive of water, tenant pays for hydro.. (id:60365)

