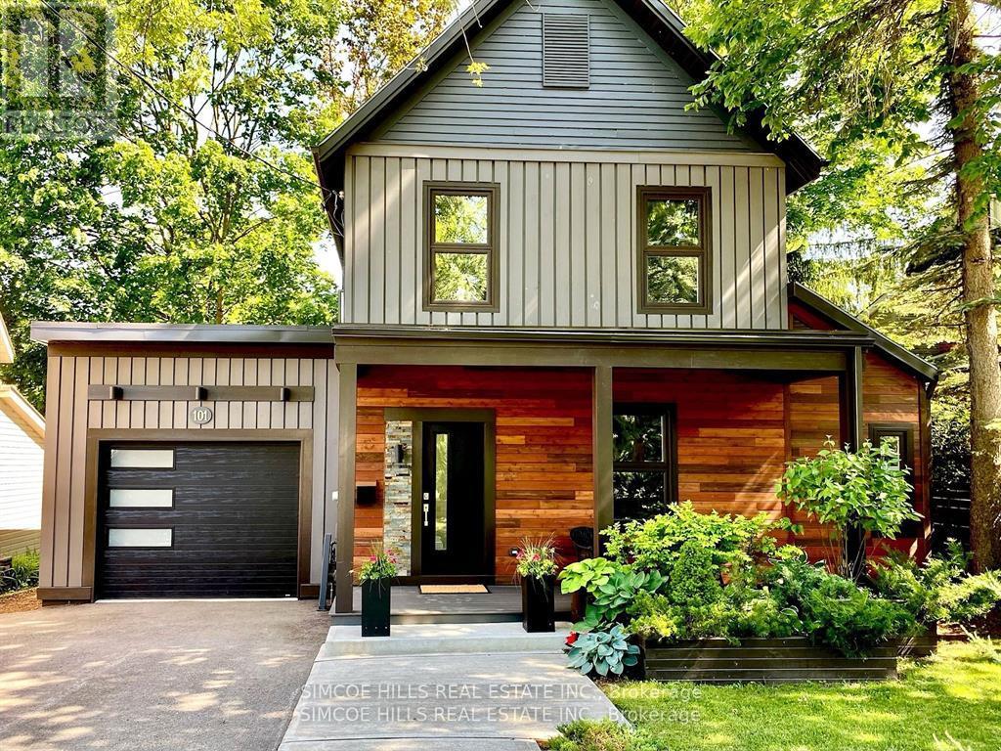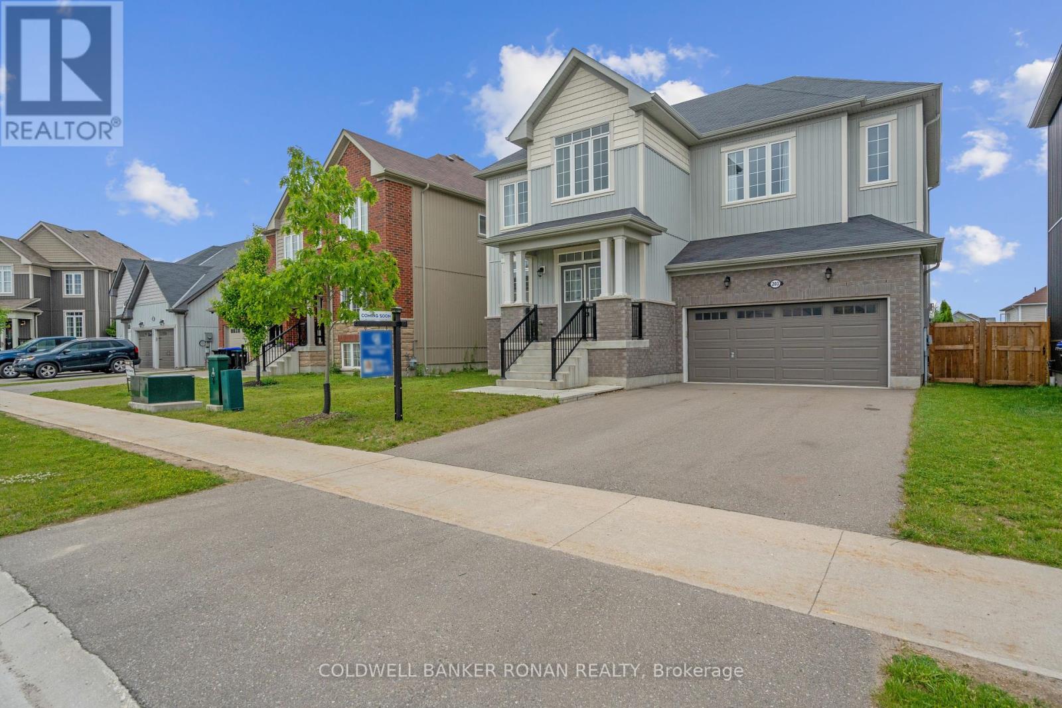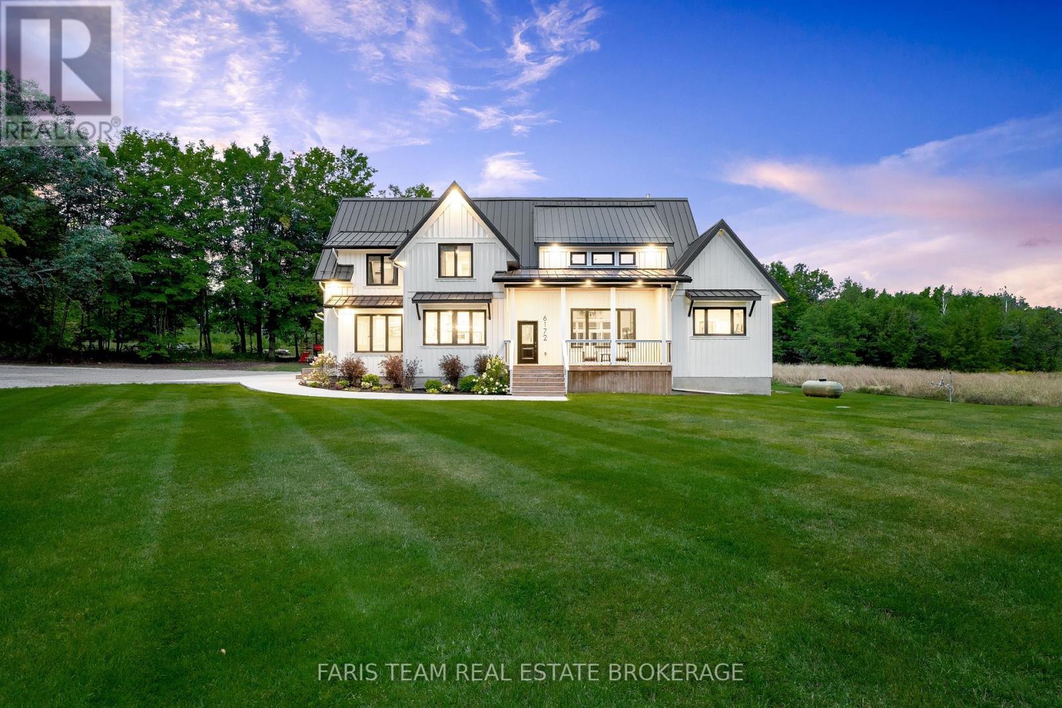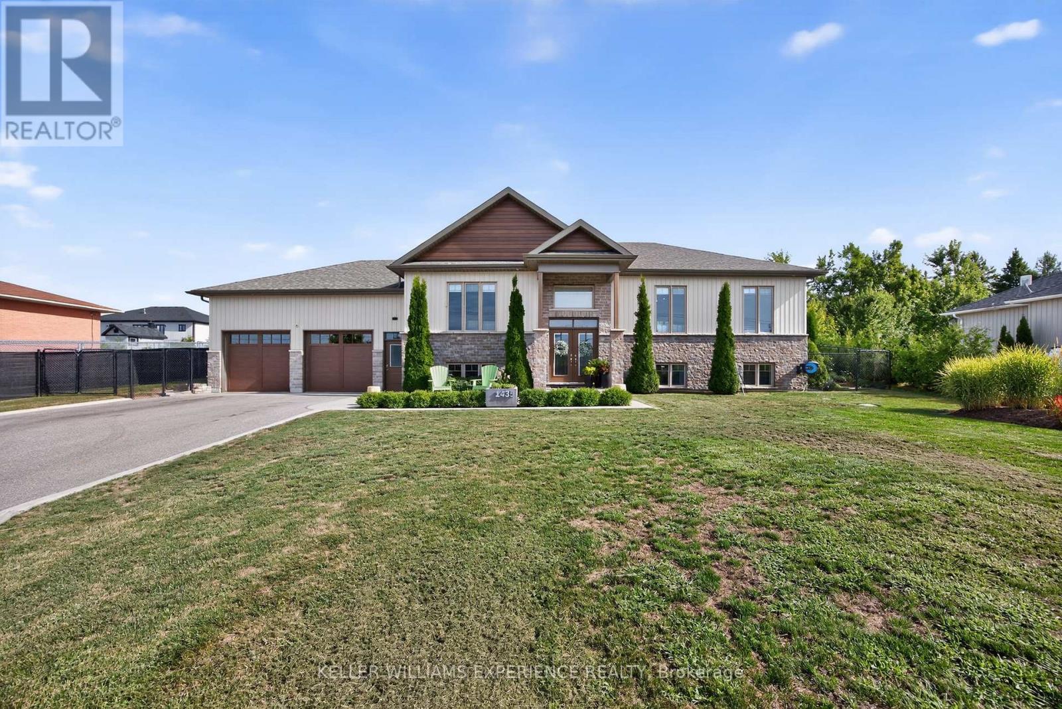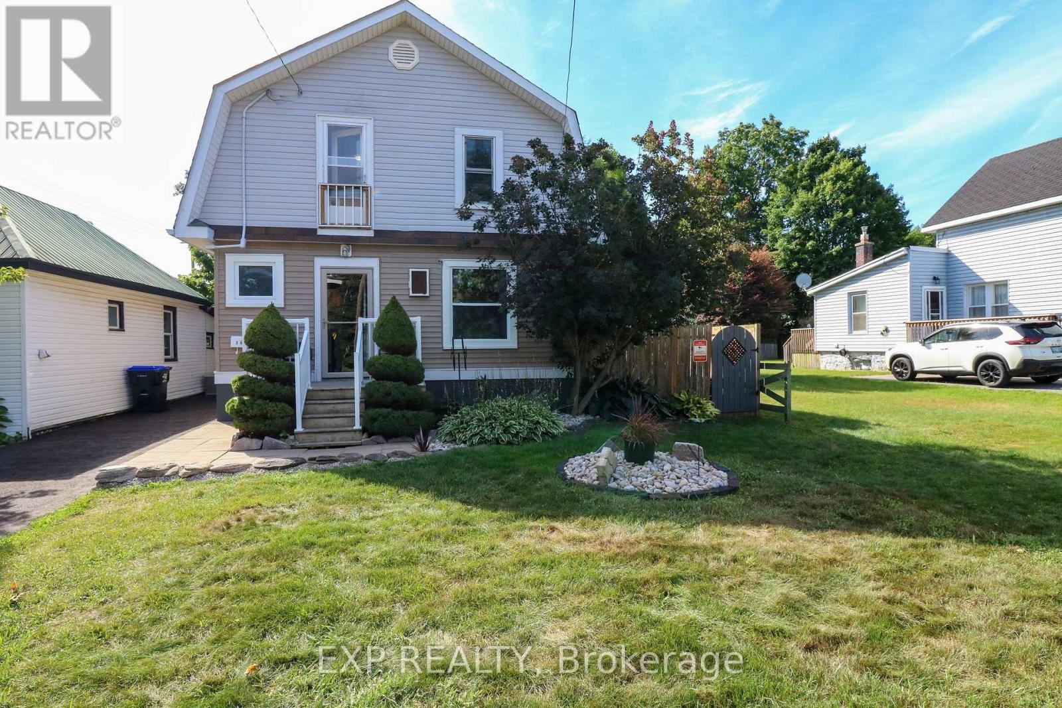75 Royal Salisbury Way
Brampton, Ontario
Welcome to this charming freehold townhouse nestled in the desirable Madoc subdivision. Freshly painted throughout and featuring thoughtful upgrades, this home is move-in ready and ideal for comfortable family living. The upgraded kitchen was fully renovated in 2022 and features quartz countertops, luxury vinyl flooring, stainless steel appliances (all less than three years old), ample cabinetry with pot drawers, double sinks, and convenient access to the dining area. The bright, L-shaped living and dining space features new vinyl plank flooring (2025), a large picture window, and garden doors leading to a patio perfect for relaxing or entertaining. Both bathrooms have been tastefully renovated in 2025 with modern finishes, offering a fresh, updated feel throughout the home. The spacious primary bedroom boasts a semi-ensuite bath, a sun-filled window, and his-and-her closets. The second and third bedrooms overlook the green space and are generously sized for family, guests, or office use. Downstairs, the finished basement adds versatile living space and features a cozy rec room. With its layout and separate access potential, it could easily serve as an in-law suite or be converted into a rental unit to generate extra income. Additional highlights include an inviting front foyer, a glass-inset front door, single-car garage, convenient main floor powder room, and numerous updates: Full interior painting (2025) Shingles replaced in 2020 Washer and dryer (2024)Furnace and A/C replaced in 2022 Attic was last inspected and found to be in good condition. Ideally located close to parks, schools, recreation centres, shopping, and transit, with easy access to Hwy 410 this beautifully updated and well-maintained home checks all the boxes! (id:60365)
8575 Financial Drive
Brampton, Ontario
The home features a well-designed layout with spacious 4-bedroom, 4-bath in prestigious Brampton West, that offers approximately 2250 sq. ft. of freehold living with no maintenance fees, including gleaming hardwood floors, pot lights, and sleek glass showers. The modern kitchen is equipped with high-end Electrolux appliances, granite countertops, and ample storage, making it ideal for cooking and entertaining. The main level includes a private bedroom with a 3-piece en-suite, while the separate living, family, and dining areas open to a large walk-out terrace perfect for BBQs and gatherings. Conveniently located near highways 401 and 407, Lionhead Golf Club, Toronto Premium Outlets, and GO stations, this home also offers two oversized garage spaces, making it the perfect blend of luxury, comfort, and practicality. (id:60365)
101 Jarvis Street
Orillia, Ontario
Experience the charm of a completely transformed home that surpasses typical renovations. Every detail reflects exceptional craftsmanship and thoughtful custom design. This century-old residence has been meticulously gutted and rebuilt, featuring two additions, a garage, two decks, and a covered front porch.Strategically placed plumbing accommodates future expansions, while a bright back foyer with glass entry doors welcomes you. The open pantry off the kitchen enhances functionality. Comprehensive upgrades include new plumbing, wiring, insulation, water and sewer lines, roof, walls, kitchen, bathrooms, and stunning high, beamed ceiling.Situated in the desirable Old North Ward of Orillia, this home is just a short walk from Couchiching Beach Park, downtown shopping, dining, and essential amenities such as schools, hospitals, and recreation centers. The versatile layout includes a main floor primary bedroom with an ensuite and walk-in closet, currently utilized as a family room and office.The bright insulated garage boasts 14-foot ceilings and an interior entrance, with potential for a separate suite. The seamless flow between the kitchen, dining, and great room provides breathtaking views of the beautifully landscaped, fenced backyard. With ceiling heights of 10, 9, and 13 feet, the chefs dream kitchen features stainless steel counters, a center island, and pantry, while the impressive great room, complete with a gas fireplace and abundant natural light, is enhanced by oversized glass doors and a wood feature wall.For a complete list of updates and renovations, please refer to the feature sheet. This home truly needs to be seen to appreciate all it has to offer. (id:60365)
25 - 9 Winters Crescent
Collingwood, Ontario
Step into the lifestyle you've been dreaming of with this stunning Birch Model townhome, nestled in the Waterstone development in Collingwood's vibrant west end. Designed for those who crave both comfort and convenience, this contemporary home offers the ideal blend of form and function. Featuring three generously sized bedrooms, three beautifully appointed bathrooms, and a sun-filled open-concept living space, this model delivers effortless style with room to breathe. Whether you're working from home, entertaining friends, or simply relaxing after a day on the slopes or trails, this townhome rises to every occasion.Located just minutes from downtown Collingwood, you're perfectly positioned to enjoy the area's best shopping, dining, and local charm. And when adventure calls, you'll be moments away from Georgian Bay, Blue Mountain, scenic hiking trails, golf courses, and endless four-season activities. Additional highlights include: Inside-entry garage plus private driveway parking. Ample storage throughout. Whether you're looking for a full-time residence, weekend retreat, or investment in one of Ontarios most sought-after communities, the Birch Model is move-in ready and waiting for you. Live, work, and play right here at Waterstone. (id:60365)
203 Roy Drive
Clearview, Ontario
Client RemarksWelcome to 203 Roy Drive, nestled in the picturesque Town of Stayner. This newly constructed The Glen layout by Zancor Homes is situated on a serene circular road.Offering over 2,800 square feet of elegantly designed living space, this bright and spacious home boasts FOUR bedrooms and FOUR bathrooms, making it ideal for a growing family!From cathedral ceilings and a stunning custom staircase to an open-concept layout, this home is designed to impress. Its perfect for both everyday living and entertaining. The home has been thoughtfully upgraded with 20x20 custom tiles throughout, sophisticated light fixtures, an oversized island with a striking waterfall countertop, and a walk-through butlers pantry. The modern custom kitchen flows seamlessly into the dining and family rooms, where a cozy fireplace sets the perfect atmosphere for family gatherings or entertaining friends.The second level features four generously sized bedrooms, including Jack-and-Jill bathrooms, providing ample space and convenience for family and guests alike. The laundry room is conveniently located on the upper level for maximum ease. The basement, currently unfinished with a roughed-in bathroom, offers a blank canvas to customize according to your future needs.Located in the charming and welcoming community of Stayner, this home is surrounded by excellent amenities, local events, and recreational activities. 203 Roy Drive is just steps away from the Stayner Community Centre, a park, and a baseball diamond. With its modern elegance, prime location, and tranquil surroundings, this home is a perfect setting for creating cherished family memories that will last a lifetime. (id:60365)
902 - 2 Toronto Street
Barrie, Ontario
Top 5 Reasons You Will Love This Condo: 1) Immaculately maintained, move-in ready waterfront condo, showcasing high-end finishes throughout 2) Beautiful hardwood floors and an upgraded kitchen with quartz countertops flows seamlessly into the open-concept living room and walkout terrace 3) Serene primary suite complete with ample closet space, a private ensuite, and picturesque views of Kempenfelt Bay 4) Discover the versatile den, perfect for a home office, creative space, or even a third bedroom for guests 5) Welcoming community with exceptional amenities, including a swimming pool, fitness centre, and party room for gatherings and entertaining. 1,476 fin.sq.ft. (id:60365)
6172 Line 5 N
Oro-Medonte, Ontario
Top 5 Reasons You Will Love This Home: 1) Discover this stunning custom-built country home set on just over 2 private acres 2) Radiant and airy living room featuring a soaring cathedral ceiling, a striking fireplace, and expansive windows with sliding doors that open to a covered porch and backyard patio 3) Luxurious primary suite complete with a walk-in closet with custom cabinetry and a spa-like 5-piece ensuite boasting a one-of-a-kind 9' shower with multiple shower heads 4) Enjoy the gourmet kitchen with a gas stove, a walk-in pantry, and a large island that seamlessly connects to the living room, perfect for gatherings 5) Beautifully landscaped grounds with a manicured lawn, well-kept lush greenery, and vibrant by the inground sprinkler system. 3,299 above grade sq.ft. plus a finished basement. (id:60365)
330 Laclie Street
Orillia, Ontario
Welcome to this charming, move-in ready home thats ideal for first-time buyers or those looking to downsize. The main floor features a primary bedroom with a walk-in closet (easily convertible back to a third bedroom), a renovated 4-piece bathroom, and the convenience of main floor laundry. Freshly painted and completely carpet-free, the home showcases newer laminate flooring throughout. The open-concept layout offers a bright living and dining area, flowing seamlessly into the large kitchen with direct access to a private, fully fenced backyard. Enjoy outdoor living with a partially covered deck and plenty of space in the oversized shed (20 feet x 8 feet) perfect for lawn equipment, toys, or even a snowmobile. Upstairs, the cozy loft space makes an excellent guest area or home office. The unfinished basement provides plenty of storage options. All major updates have been taken care of, including newer roof, windows, doors, furnace, A/C, light fixtures, eavestroughs, and fascia, leaving you with peace of mind for years to come. Located close to Hwy 11 access, downtown for local shops and restaurants, and the beautiful Couchiching Beach, this home is move-in ready and waiting for you! (id:60365)
3905 Longford Mills Road
Ramara, Ontario
Don't miss this fantastic opportunity! This bungalow is located on a year-round paved road in a peaceful residential neighbourhood of Longford Mills, just a short drive to Orillia.The main floor boasts brand-new flooring throughout and features a bright, sunken living room with walkout access to a side-yard deck perfect for relaxing or entertaining. The eat-in kitchen offers warm oak cabinetry and plenty of natural light. You'll also find two bedrooms and a full bathroom with skylights and a rough-in for main-level laundry.The full, partially finished basement includes a family room with a gas fireplace, laundry and a rough-in for a second bathroom complete with a plumbed-in jacuzzi tub. A drywalled area offers potential for a third bedroom or additional living space. Enjoy the outdoors with easy walking distance to both Lake Couchiching and Lake St. John, perfect for boating, swimming, or relaxing by the water. Upgrades include: New windows and doors on the main level (2020) New sewage ejection pump (2018) New furnace and central air conditioning (2024) New deck (2024) 200 amp electrical service. (id:60365)
1435 15 16th Side Road E
Oro-Medonte, Ontario
Welcome to 1435 15/16 Side Road E, an executive raised bungalow perfectly located just 5 minutes from Orillia and 15 minutes from Barrie. Offering 3 generous bedrooms above grade, plus a fully finished basement with a separate entrance and a fourth bedroom with large bright windows. This property combines timeless craftsmanship, thoughtful upgrades, and an enviable lifestyle. Inside, you'll find a custom-built kitchen designed for the home chef, featuring quartz island counters, granite surfaces, stainless steel appliances, induction range, fridge drawers, a dedicated coffee bar, garburator, spice drawer, pot and pan drawers, toe-kick storage, and under-cabinet lighting. The principal suite includes a spa-inspired ensuite with a rain head shower. Custom cabinetry is found throughout the home, and a recirculating pump ensures instant hot water. Additional features include a central vacuum system, whole-home water filtration and softener, and a full-home Generac generator for peace of mind. The fully finished lower level offers in-law or income potential with a separate entrance and rough-in for a kitchen. Step outside to discover your private retreat. A heated fibreglass saltwater pool with solar blanket, hot tub, fire pit, and timed garden lighting creates a resort-style setting. A heated shed with a roll-up garage door and an oversized heated and insulated double garage provides outstanding functionality. The three-season sunroom with split heating and A/C invites relaxation in every season, while mature landscaping and trees offer privacy and tranquillity. This is a rare opportunity to own a meticulously maintained home with every detail considered perfect for those seeking modern comfort, entertainment-ready spaces, and a resort lifestyle in the heart of Oro-Medonte. (id:60365)
369 Horrell Avenue
Midland, Ontario
Welcome to 369 Horrell Avenue, a beautifully maintained and thoughtfully updated home nestled in the heart of Midland. This property blends modern upgrades with timeless appeal, making it the perfect choice for families, downsizers, or those seeking a year-round retreat near Georgian Bay.Enjoy the convenience of being just minutes from Midlands vibrant downtown, offering boutique shops, restaurants, and local cafes. Families will appreciate the proximity to schools, parks, and trails, while outdoor enthusiasts can take advantage of the nearby waterfront, marinas, and scenic Wye Marsh Wildlife Centre. With beaches, golf courses, and ski hills all within easy reach, this location offers four-season lifestyle living.Inside, the home showcases extensive renovations and stylish finishes, including a gas fireplace, rain shower bathroom, and modern appliances and bar. The kitchen has been enhanced with a new floor, sink, and taps, completed with the recent living room addition. The walk-out basement provides additional storage and versatile space, making it perfect for hobbies, seasonal items, or creating a personalized retreat. Outdoors, relax under the gazebo. With major updates to roof, appliances, and mechanicals already complete, this home is truly move-in ready. (id:60365)
44 Hemingway Crescent
Barrie, Ontario
Welcome to 44 Hemingway Crescent, Barrie! Nestled in the family-friendly Letitia Heights neighbourhood, this charming 3-bedroom, 2-bathroom detached home offers exceptional value for first-time homebuyers and savvy investors alike. This 2-storey freehold property is full of potential - an ideal canvas to create your dream home.Enjoy a bright and functional layout with spacious principal rooms, a full basement, and a private backyard - perfect for entertaining or relaxing. Located just 10 minutes from HWY 400, commuting is a breeze, and you're close to schools, shopping, and all major amenities.Surrounded by parks and green spaces including Lampman Lane Park and the Letitia Heights Trail system - this location offers the perfect balance of convenience and outdoor living. Don't miss this incredible opportunity to get into the market or expand your investment portfolio in one of Barries most established communities! (id:60365)



