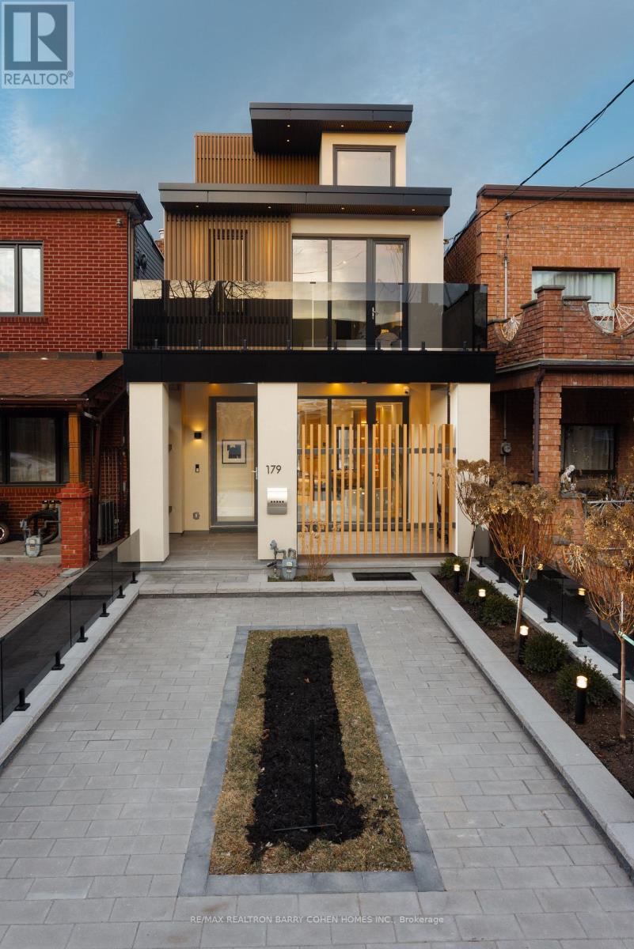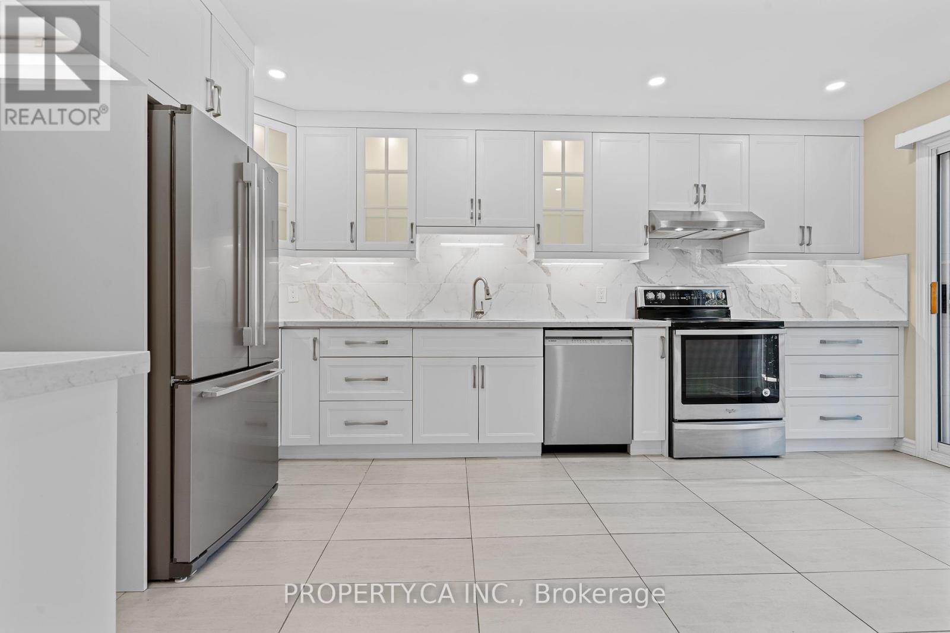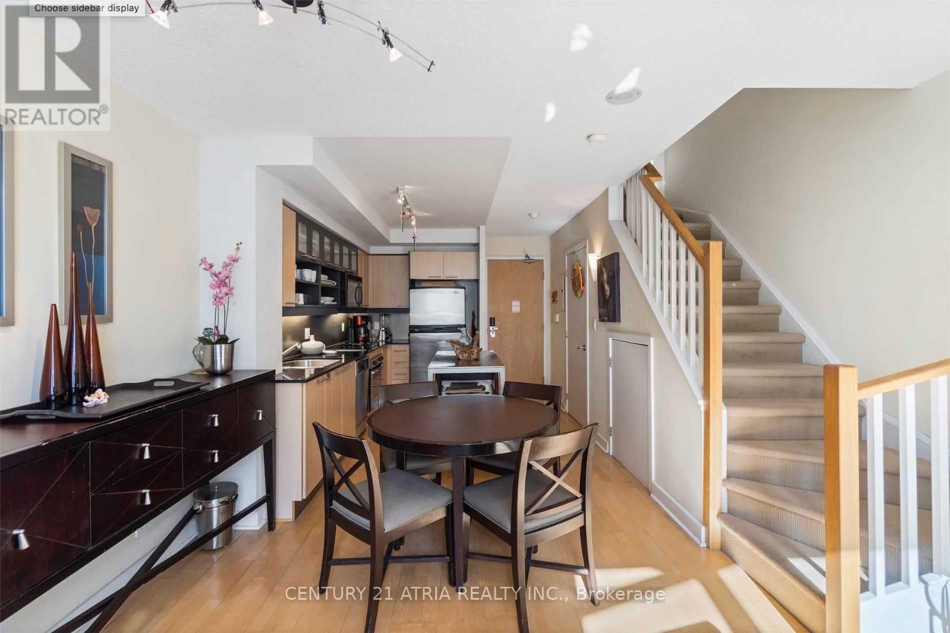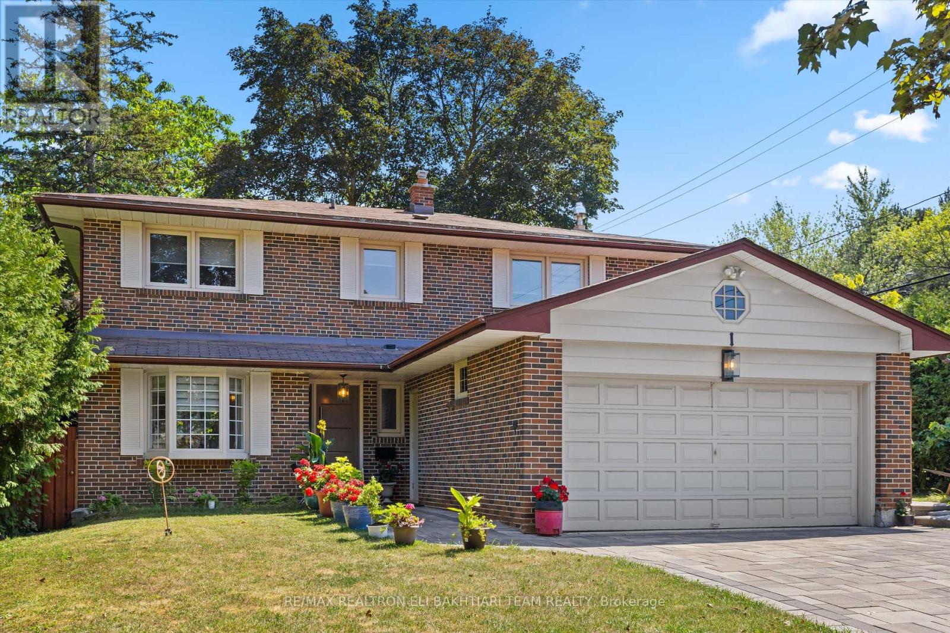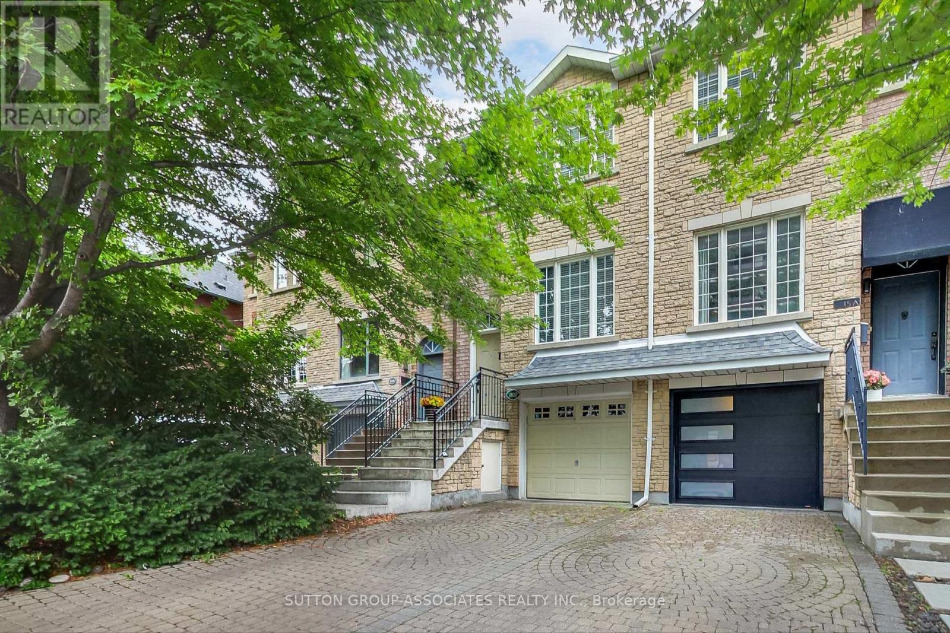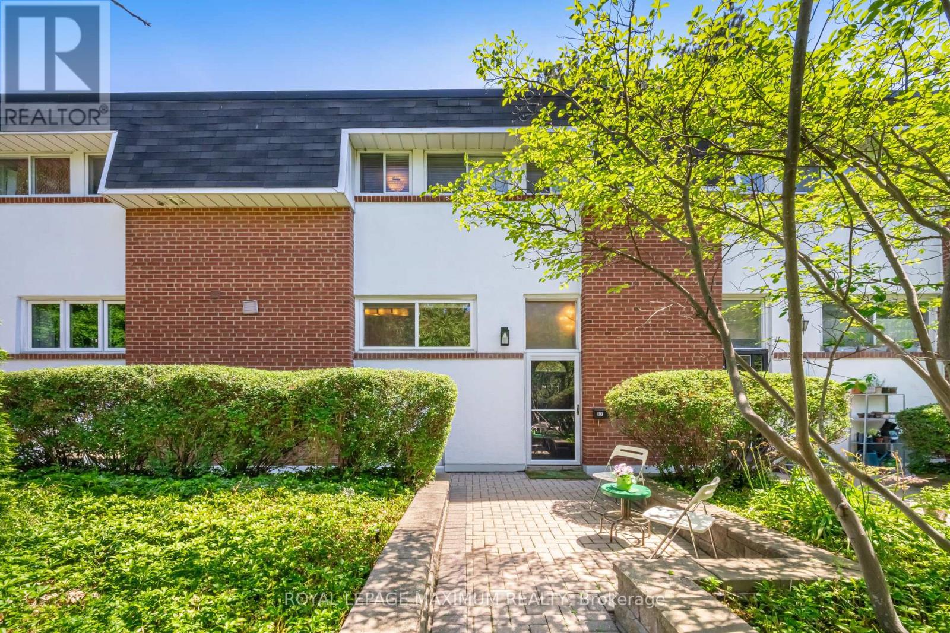113 Coldstream Avenue
Toronto, Ontario
A Unique Offering In The Heart Of Lytton Park. Rarely Does An Opportunity Arise To Own A Residence In This Coveted Location That Also Boasts A Serene, Country-Like Ravine Setting Paired With Oversized Estate Frontage And Depth. This Lovingly Cared-For And Thoughtfully Updated Home Welcomes You With A Grand Entrance And Soaring Foyer, Leading Into Expansive Living And Dining Areas Under Dramatic Ceilings. An Updated Eat-In Kitchen Connects Seamlessly To The Family Room And Private Office With A Separate Servery and Staircase To Lower Level. The Second Level Showcases A Spacious Primary Suite With A Luxurious Ensuite And Walk-In Closet, Complemented By Three Additional Sizable Bedrooms With Ensuites, Plus An Office Or Nursery. The Lower Level Offers A Flush Walkout To A Beautifully Landscaped Yard And Is Complete With An Oversized Entertainers Recreation Room, Gym, Home Theatre, And A Guest Suite With Spa. An Oversized Integrated Garage Accommodates Two SUVs With Ease, With Epoxy Flooring. Outdoors, An Entertainers Dream Awaits With Professionally Landscaped Parklike Oasis With An Inground Pool, Playground, Outdoor Deck With Gas BBQ, And A Gated Heated Driveway Ensuring Privacy. All This, Just Moments To John Ross Robertson, LPCI, Lush Parks, Shops, Restaurants, And More. Truly, This Is A Home Not To Be Missed. (id:60365)
179 Palmerston Avenue
Toronto, Ontario
Immerse yourself in the elegance of this extraordinary three-storey residence, masterfully crafted by Elviano Design-Build in collaboration with Sensus Design Studio, perfectly situated in the heart of Trinity-Bellwoods one of Torontos most cherished neighbourhoods. Every level of this home showcases exceptional craftsmanship and refined finishes. The main floor offers a seamless open-concept layout with expansive living and dining areas, soaring ceilings, and custom built-ins that bring the builders vision to life. A striking gas fireplace with a porcelain-slab surround anchors the space, while a walkout to a private front porch extends the living area outdoors.The chef-inspired eat-in kitchen is a true showpiece, featuring Thermadore Built-in appliances and a walkout to a beautifully landscaped yard and patio ideal for entertaining. Upstairs, the second floor reveals three generously sized bedrooms, each connecting to an ensuite. The third level is a dedicated retreat, complete with a luxurious primary suite boasting a spa-like ensuite, walk-in closet, and an exclusive rooftop balcony. The lower level is equally impressive, with a spacious recreation room and wet bar, exercise area, nanny suite, laundry facilities, and a private separate entrance. Just steps from Trinity Bellwoods Park and the bustling shops, eateries and nightlife in Little Italy. Truly a must see residence for the most discerning buyer (id:60365)
37 Black Hawk Way
Toronto, Ontario
Charming Family Nest in a Safe Neighborhood. This beautifully maintained townhouse is located on a quiet cul-de-sac in one of Toronto's most family-friendly areas. As a desirable corner unit, it offers extra outdoor space and the added privacy of a semi-detached home. Step inside to a fully renovated kitchen featuring modern stainless steel appliances and stylish finishes. The walk-out basement includes a cozy family room with a real wood-burning fireplace, perfect for relaxing evenings. Upstairs, the spacious primary bedroom includes a private ensuite bathroom and a walk-in closet. Enjoy the outdoors from two balconies, one at the front and another at the back, plus a large, private porch. This home also comes with an extremely low condo fee of just $359/month, which covers WATER, ROOF and exterior maintenance, building insurance, snow removal, and landscaping. (id:60365)
303 - 114 Vaughan Road
Toronto, Ontario
*** MOTIVATED SELLER*** Come and Discover urban living at its finest in this beautiful 1-bedroom condo, nestled in a charming low rise building in the highly sought-after St. Clair/Bathurst neighbourhood. With its prime location right at the heart of high end developments this condo offers the perfect blend of style, convenience, and comfort. Embrace the vibrant lifestyle of this trendy neighbourhood. The building's central location means you're just a short stroll away from TTC St. Clair West Station and the Bathurst Bus, making your commute downtown effortless.Key Features: 1.) Enjoy an Open Concept kitchen equipped with appliances, countertops, whether you're a culinary enthusiast or simply appreciate a well-designed space. 2.) ALL Utilities Included: No Hydro Bills, No Water Bills, No Heating & Cooling Costs, Even High Speed Interenet is included. This feature ensures a hassle-free living experience without the worry of additional monthly expenses. 3.) Additional Storage: Benefit from the convenience of a dedicated locker, providing extra space for your belongings and keeping your living area clutter-free. 4.) Outdoor Parking: A designated outdoor parking spot is included, offering a secure and convenient place for your vehicle. 5.) Proximity to nearby Amenities: Enjoy easy access to St. Clair's diverse array of shopping options, lush parks, and an exciting selection of restaurants. This area offers a dynamic mix of experiences, from leisurely strolls in nearby green spaces to dining at some of the best local eateries.***A MUST FIND FOR ARTSY TRENDY FORESTHILL VIBE ON A BUDGET WITH PARKING!!!*** (id:60365)
297 Betty Ann Drive
Toronto, Ontario
Bright and Beautifully updated on a private south premium 50 x 135 corner lot on a quiet, family-friendly street offers a rare combination of modern living, space, privacy, and convenience. Move-in ready, this beauty features a modern kitchen with quartz countertops, sleek cabinetry, and generous living and dining areas with pot lights. The unique layout includes three comfortable bedrooms, highlighted by a private primary suite with a renovated 3-piece ensuite - perfect for those seeking a bit of separation and tranquility. A second upgraded bathroom serves the main floor. The freshly updated lower level includes modern kitchen cabinets, a renovated 3-piece bath, expansive family and utility rooms, and loads of well planned storage. A side entrance offers potential for an in-law or income suite with plenty of space to add a bedroom if desired. The large backyard is perfect for entertaining or simply relaxing. All this, just minutes from top-rated schools, scenic trails, parks, and shopping. (id:60365)
723 - 36 Blue Jays Way
Toronto, Ontario
Experience upscale urban living at 36 Blue Jays Way, in the heart of Torontos prestigious Entertainment District. This beautifully designed 1+Den, 2-Bath residence offers refined finishes, functional space, and a lifestyle that blends elegance with convenience. The bright, open-concept layout is framed by floor-to-ceiling windows, filling the home with natural light and showcasing city views. The modern kitchen features sleek cabinetry, premium appliances, and a stylish breakfast barperfect for both casual dining and entertaining. The primary suite includes a spa-inspired ensuite for ultimate comfort. A spacious den, large enough to serve as a second bedroom, offers versatility for guests, a home office, or a private retreat. With two washrooms, every detail is designed for both practicality and luxury. Residents enjoy access to an array of five-star amenities, including a 24-hour concierge, state-of-the-art fitness centre, indoor pool, sauna, and elegant communal spaces. Just steps from world-class dining, theatres, nightlife, the Rogers Centre, and the CN Tower, this address places you at the centre of Torontos most vibrant offerings, while providing a sophisticated sanctuary above it all. 36 Blue Jays Way where luxury meets lifestyle. This unit must be sold (id:60365)
201 - 319 Merton Street
Toronto, Ontario
Freshly painted, airy 1+1 suite offering 656 sq. ft. of well-designed living space with 8'11" smooth ceilings in prime Midtown. Brand new vinyl wood-look flooring (2025). Spacious kitchen with breakfast bar, ample counter and cupboard space. Open-concept kitchen and living area with floor-to-ceiling windows and walk-out to a quiet balcony overlooking the inner courtyard. Ensuite laundry. Blinds and curtain rods included. Large bedroom with double closet and a window overlooking the quiet courtyard. Den is spacious enough to serve as a child's bedroom or private office, complete with French door. Quiet balcony (5'x9') with views of the pool, hot tub, and landscaped courtyard terrace. >> BUILDING AMENITIES include: a large library, office/party room with Wi-Fi, games room, underground parking with car wash, bicycle storage, ample visitor parking, and EV charging available through property management. Guest suites (currently $110/night) and the fully refurbished gym (with all-new equipment) are currently being upgraded. Additional features: 24-hour concierge, indoor saltwater pool with garden terrace, hot tub, sauna, party room, billiards/games room, and meeting/boardroom. LOCATION HIGHLIGHTS: Walk to Davisville subway station. Runners will love nearby trails at Mt. Pleasant Cemetery, the Beltline Trail, and 225 acres of surrounding green space. >> (id:60365)
1 Donmac Drive
Toronto, Ontario
Client RemarksElegant & Executive 4+1 Bedroom, 4 Bathroom Solid Brick Home nestled in the prestigious Banbury community, within the sought-after Denlow School District! This beautifully maintained and fully renovated home showcases hardwood and marble floors throughout the main and upper levels, with gleaming marble in key areas. The gourmet kitchen is equipped with custom cabinetry, marble countertops and backsplash, and brand new stainless steel appliances.Enjoy the spacious and sun-filled living and dining rooms featuring a cozy fireplace and walkout to a private, landscaped backyard ideal for entertaining and family gatherings. All bedrooms are bright and generously sized, with the primary suite offering a stunning renovated ensuite and built-in closet.The fully finished basement features a large recreation area and hobby room perfect for an in-law suite or extended family living. Recent upgrades include newer cabinetry, appliances, interlock driveway, and rear patio.Perfectly located on a quiet, family-friendly street, steps to TTC, top-ranked schools (Denlow, Rippleton, York Mills CI), Edward Gardens, Sunny brook Park, Shops at Don Mills, and major highways.A true turn-key home offering space, style, and convenience in one of Torontos most desirable neighbourhoods! (id:60365)
15b Robina Avenue
Toronto, Ontario
If space and convenience are your priority, this rarely available freehold townhouse delivers. Solidly built and thoughtfully updated, it offers over 2,200 sq. ft. of bright, well-designed living space just steps from St. Clair. The main floor boasts 9-ft ceilings, open living/dining areas, a powder room, and a spacious kitchen/family room with a cozy fireplace. Upstairs, find oversized bedrooms including a sun-filled primary suite with multiple closets and a renovated semi-ensuite bath (2022). The walk-out lower-level features 8-ft ceilings, a media room, full bath, laundry, and storage. A built-in garage with parking for 2 cars and direct interior access makes city living palatable. Set in the heart of St. Clair West, you'll enjoy a welcoming community steps to Wychwood Barns, the Farmers Market, Roseneath Park, schools, transit, and Corso Italia's vibrant culture and cuisine. (id:60365)
1706 - 20 Tubman Avenue
Toronto, Ontario
Experience The Vibrant Lifestyle Of Downtown Toronto With This Stunning 1-Bedroom + Den Unit At Wyatt Condos By Daniels. Enjoy An Open-Concept Layout With Large Windows, A Spacious Balcony, And A Modern Kitchen Featuring Stainless Steel Appliances. The Bedroom Offers A Custom-Built Closet For All Your Storage Needs. Nestled In A Lively Neighborhood, Just Minutes Away From Universities, Shopping, TTC, Highways, Restaurants, A Community Center, And Grocery Stores Everything You Need Within Reach!S/S Appliances; Stove, Built-In Microwave, Fridge, Dishwasher,Washer/Dryer. Amenities: High-Speed Elevators, 24 Hr Concierge, Party room and much more. (id:60365)
150 Holmes Avenue
Toronto, Ontario
Welcome to this classic two-storey family home, lovingly maintained by its original owner and nestled in the highly sought-after Earl Haig school district. Offering five spacious bedrooms, a finished basement with a separate entrance, and a well-thought-out layout, this is a perfect family home. Step inside to find all-original, beautifully preserved finishes that reflect the warmth and character of this home. The main floor welcomes you with an enclosed porch leading into a grand open foyer, highlighted by an elegant circular oak staircase. The family room is a cozy retreat, complete with a wood-burning fireplace, while the open-concept living and dining areas provide ample space for entertaining. Imagine hosting 30 guests for dinner! The kitchen features solid oak cabinetry, granite countertops, and a spacious breakfast area with a walkout to the outdoor deck, perfect for morning coffee or summer barbecues. A main-floor powder room and a private office complete this level. Upstairs, the primary suite is a true retreat, offering an oversized 6-piece ensuite bath and two large closets. Four additional bedrooms on the second floor provide plenty of space for a growing family. The finished basement offers incredible versatility, featuring a large open recreation area with a second wood-burning fireplace, an additional bedroom, a 4-piece bath, a cold storage room, and a separate entrance ideal for in-laws, guests, or rental potential. Outside, enjoy a private backyard with a deck, perfect for entertaining or unwinding after a long day. Located in a prime neighbourhood, you'll have easy access to public transportation, subway stations, shopping, and top-rated schools. Plus, with many fantastic restaurants nearby, you'll never run out of dining options! Don't miss this rare opportunity to make this home your own. Schedule your private showing today! Offered for sale adjacent property at 152 Holmes Ave (MLS# C12337375) (id:60365)
17 - 90 George Henry Boulevard
Toronto, Ontario
Step Into This Beautifully Updated 3+1 Bedroom Condo Townhome Nestled In the Desirable And family-friendly Henry Farm Community, where tranquillity meets Unbeatable Convenience. This Bright And Spacious Home Is Ideally Located Just Steps From The TTC subway and Bus Routes, With Quick Access To Highways 401 & 404, Making Commuting a breeze and Putting The Entire City Within Easy Reach. Inside, You'll Be Wowed By The Renovated Gourmet Kitchen, A Chef's Delight Featuring Quartz Countertops And Backsplash, Premium Stainless Steel Appliances, And Abundant Cabinet And Counter Space Perfect For Everyday Living And Entertaining. Gleaming Hardwood Floors Run Throughout The Main And Second Levels, Adding Warmth And Timeless Elegance. The Open-Concept Living And Dining Rooms Flow Seamlessly To A Professionally Landscaped Private Patio And Yard, Ideal For Morning Coffee, Barbecues, Or Unwinding In Your Own Urban Oasis. Upstairs, Your Primary Bedroom Retreat Boasts A Spa-Inspired Semi-Ensuite Bath With A Soaker Tub And Separate Glass-Enclosed Shower, A Perfect Place To Relax At The End Of The Day. With Three Full Bathrooms In Total, There's Space And Privacy For Everyone. The Finished Lower Level Offers Fantastic Versatility Featuring A Bedroom Or Office Option, 3-Piece Bathroom, Ample Storage With A Walk-In Closet, And A Family-Sized Laundry Room. This Space Is Ideal For Guests, A Nanny/In-Law Suite, Or A Home Gym. Convenient Living Just Minutes From Fairview Mall, Schools, Parks, Shopping, Dining, Entertainment, And Scenic Walking And Biking Trails. The Complex Itself Is Like Living In A Private Park, Lushly Landscaped And Pet-Friendly, With A Heated Outdoor Pool, All Maintained By The Condo Corporation. Snow Removal, Garbage Removal, Lawn Care, Water, Internet, And Cable Are All Included In Your Monthly Fees, A Rare And Valuable Bonus! You Also Get An Exclusive Parking Spot In The Garage For Added Convenience & New Furnace (2025) Just Move In To This Carefree Lifestyle Condo. (id:60365)


