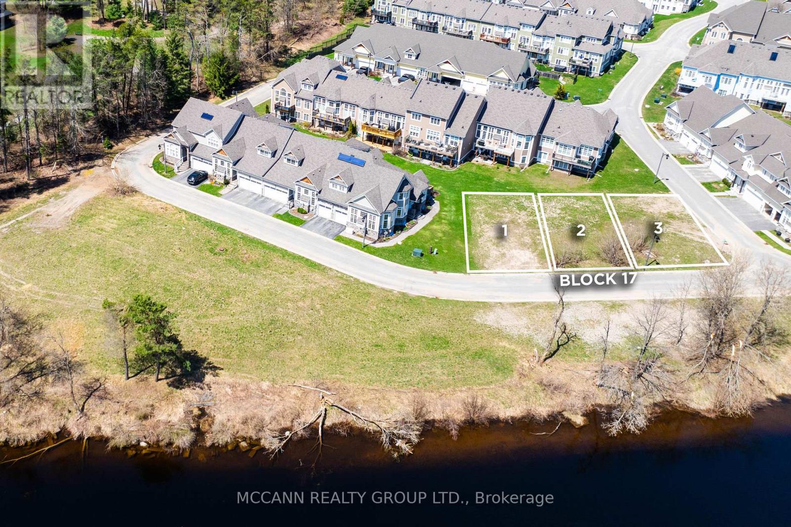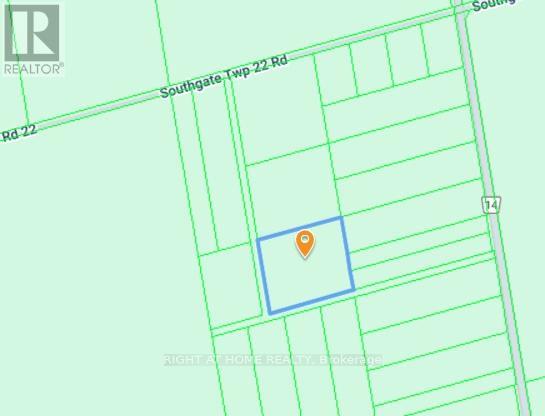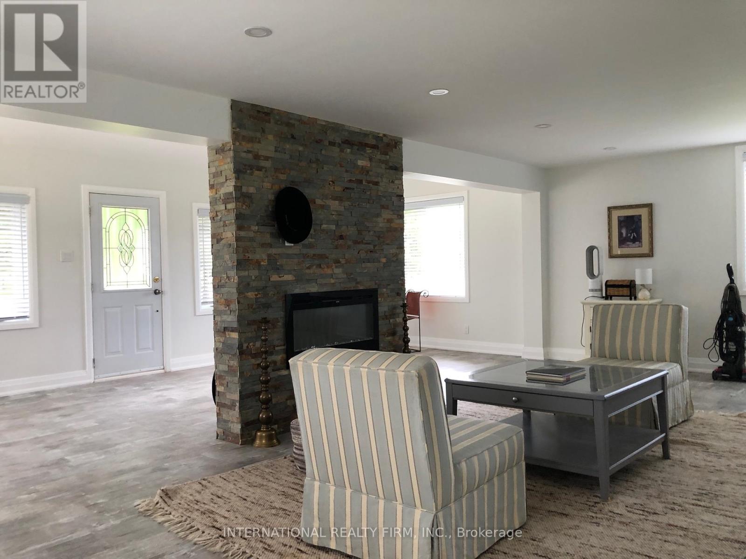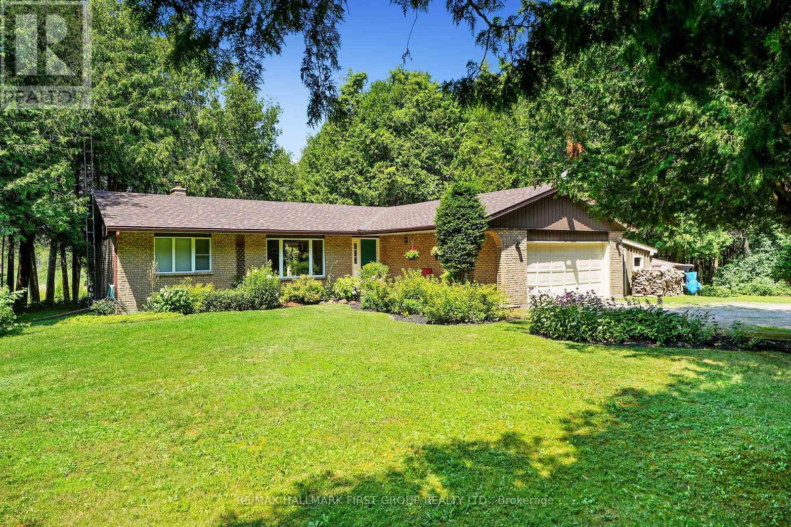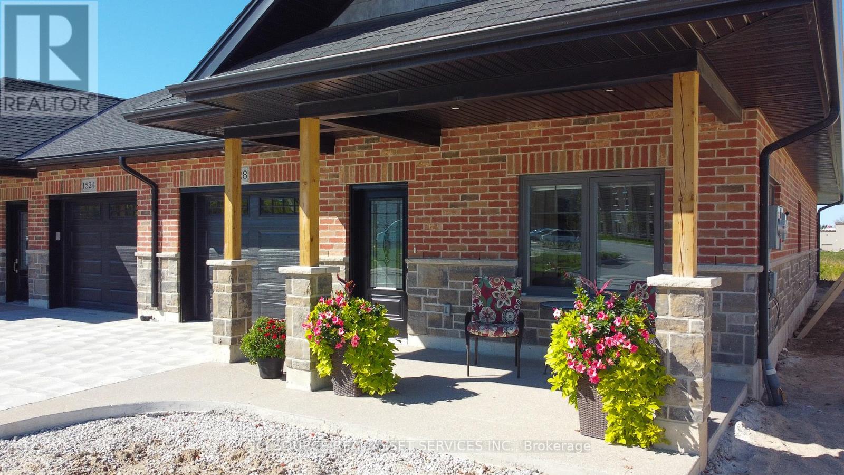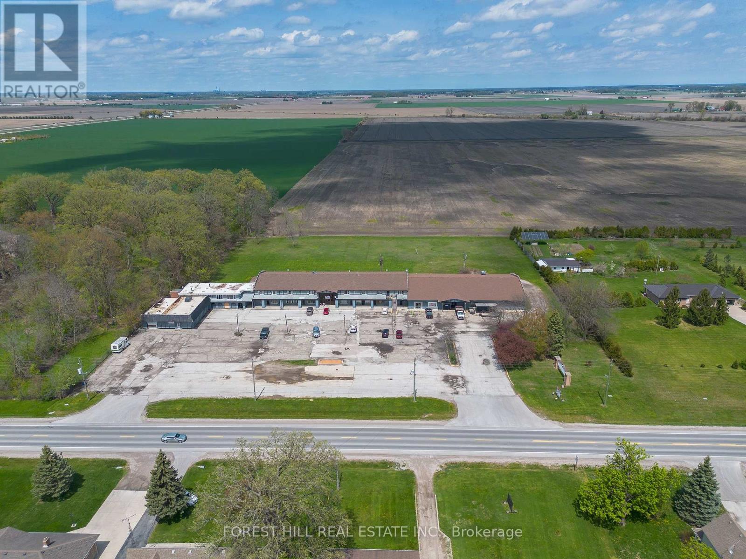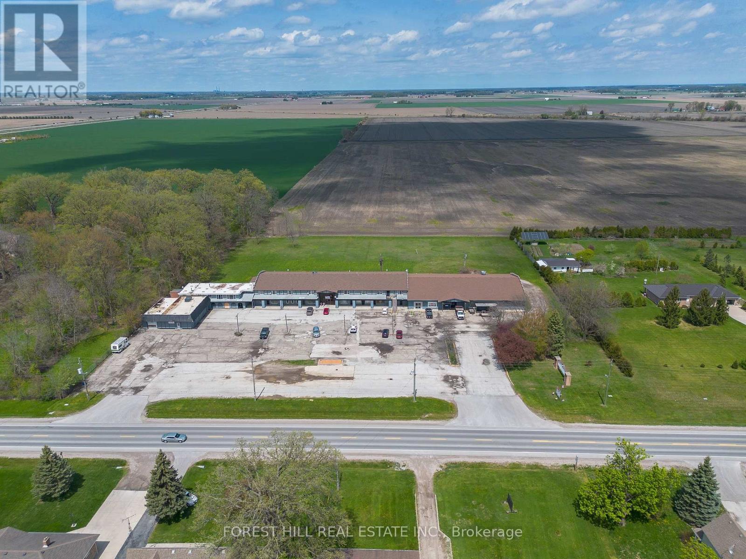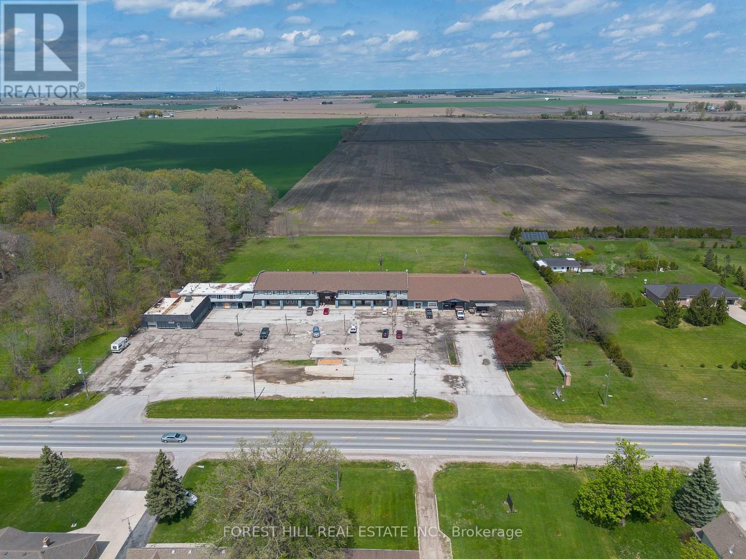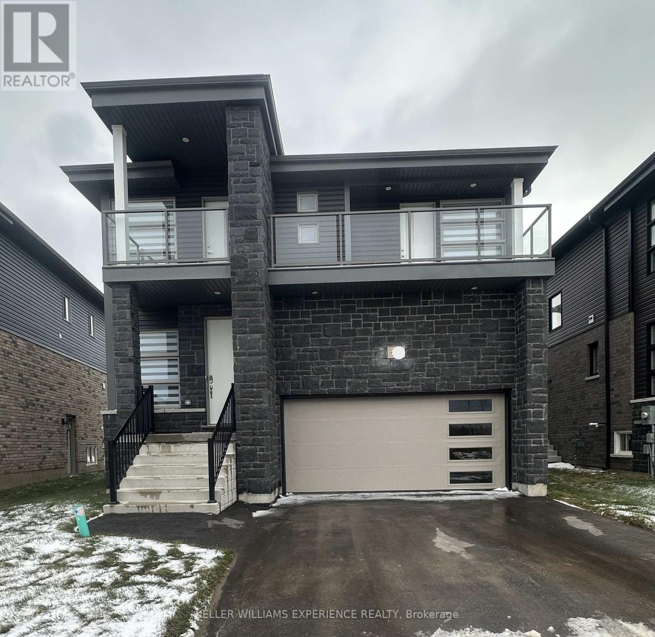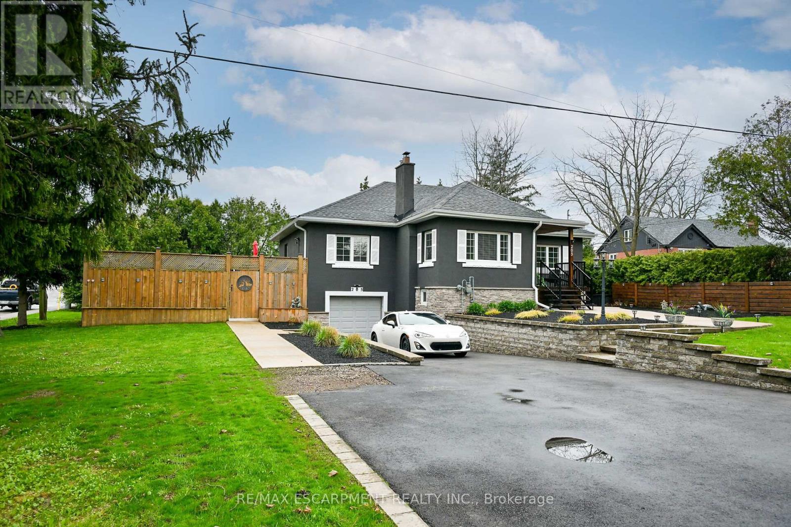30&32&34 Kent Crescent
Bracebridge, Ontario
Rare Development Opportunity on the Muskoka River! This is one of only two blocks available in an exclusive development, build three attached homes. Just steps to the water and a short walk to shops and restaurants this location checks all the boxes for lifestyle and convenience. The property includes three premium parcels, all with a view of Serene Muskoka River. Whether you're a builder yourself, investor, or looking to collaborate with the builder who constructed the other stunning homes in the complex, this offering delivers exceptional flexibility and value. Build your own and sell the other two, build and sell all three. Alternatively, picture three individuals each purchasing a parcel to build custom attached homes in a spectacular riverside setting. The opportunities are endless. Don't miss this incredible opportunity to own and build with a view of the Muskoka waterfront. The common element condo corp includes lawn care in the summer and snow removal for your driveway is done in the winter. (id:60365)
0 Southgate Road
Southgate, Ontario
Excellent 11.5 acres land in Dundalk area, Grey County, located close to intersection Southgate Rd 22 and Grey Rd 14 (south, west), distanced 12 min west from Township of Southgate, 13 min from Dundalk, 30 min to Shelbourne, zoning R6, Saugeen Valley stream on east-north side of the lot. (id:60365)
3177 Shelter Valley Road N
Alnwick/haldimand, Ontario
Spacious Renovated 4 Bedrooms Home Available For Lease.Lots Of Natural Light,Home is Over Looking Beautiful Massive Pond And Home Comes Furnished. (id:60365)
6200 Campbell Road
Port Hope, Ontario
Classic charm meets country living in this timeless brick bungalow on 25 forested acres. Offering the ease of one-level living with the added flexibility of a finished lower level and separate entrance, this home suits multigenerational families or those seeking in-law potential. A covered front entrance leads into bright and airy principal rooms where natural light pours through a large picture window in the living room, framing serene views of the surrounding landscape. A cozy wood stove with a stone hearth adds warmth and character. The open-concept dining area features a walkout to the back deck, which is ideal for outdoor entertaining or simply enjoying peaceful country mornings. The kitchen is stylish and functional, with white cabinetry, matching appliances, and a classic tile backsplash. Two spacious main-floor bedrooms, each with its own full ensuite, while a powder room off the front hall serves guests comfortably. Downstairs, the finished lower level expands the living space with a generous rec room, games or media room, office area, large bedroom, and laundry room with ample storage. A separate entrance provides privacy and versatility for extended family or guests. Outdoors, take in the sights and sounds of nature from the deck or explore the surrounding forest. The attached garage includes an additional storage room, extending versatility. All this country tranquility is just 10 minutes from town amenities and convenient 401 access, a perfect blend of seclusion and accessibility. (id:60365)
117 Main Street W
Huntsville, Ontario
36 Room Franchise Motel (Econo Lodge) + Detached House for the Owner located in beautiful scenic town of Huntsville, just 2 hours north of Toronto and one of the busiest and high demand tourist destination in the Muskoka region known for its natural beauty, surrounded by lakes and parks, fall colors that draws many people around the world. Huntsville is the gateway to the famous Algonquin Provincial Park for its fall colors. *** About the property: This 2-story indoor corridor motel was newly built from the scratch by the current owner about 20 years back, Solid construction meeting all latest building and fire codes. Well-designed building, easy to manage in terms of housekeeping, maintenance etc. Year-round profitable operation with the busiest months are summer and fall months. The motel serves continental breakfast to the guests. Great opportunity for the new buyer to live on site in a detached house in a peaceful scenic town, manage and grow the business. Current owner has been successfully managing it for last 20 years, now it's time to move on with his other commitment and future plans. (id:60365)
169 Front Street
West Nipissing, Ontario
Here's your opportunity to own an existing and iconic restaurant in the desirable community of Sturgeon Falls located on the TransCanada Highway of West Nipissing. This landmark comes with 1 bar, 1 restaurant, 1 banquet hall, and 1 drive thru. The well established Gervais Restaurant has been serving up family fare to the community since 1955 and has been operated by the same family for the last 25 years. The restaurant, bar, banquet hall and drive thru will all be available vacant on possession. With an incredible liquor license capacity of 441, the opportunities are endless for growing your business including ample parking that surrounds the property. The restaurant can be converted to a new brand or stay the same. The kitchen is equipped with 3 exhaust hoods with fire suppression, plenty of storage, large walk in fridge and freezers, large dish area and prep area, offices, and everything required to facilitate your restaurant needs. Strong consistent sales ready for new ownership. **EXTRAS** * Restaurant = 900 sf * Country Style = 1118 sf * Dining Room = 3638 sf * Bar = 2126 sf * BOH = 3802 sf * LLBO = 441 * Gross Lease = $12,500 + HST * Pylon Signage * Drive Thru Available * 65 Parking Spots * (id:60365)
1326 15th Avenue E
Owen Sound, Ontario
Beautifully Appointed And Custom Designed From Top To Bottom. Large Garage With Easy Access Right Into Your Kitchen, In-Floor Heat With Hot Water On Demand. Bright And Beautiful Kitchens Open To The Dining And Living Area. Desk/Niche Area With Many Options To Customize. 3 Pc Main Bathroom With Tub-Shower Unit. Large Living Room With Electric Fireplace And 6' Patio Doors That Lead Out To A Covered Porch with an Exposed Aggregate Concrete Deck 16' X 14'. Main Bedroom With Walk-In Closet And Modern 3Pc Ensuite. Second Bedroom Or Office/Den Area. Laundry Room With Large Uppers And 2 Full Countertops For Easy Folding. Supreme Waterproof Vinyl Flooring Throughout. Lifebreath Unit To Ensure Moisture Control And Fresh Air. Ductless Split Air Conditioning And Heating Unit. Concrete And Exposed Aggregate Driveway With A Covered 16' X 9' Front Porch. All This In A 55-Plus Seniors Community, That Is A Very Quiet And a Secure Neighbourhood. A Must-See! Property taxes to be re-assessed. An estimate of the tax amount is listed. *For Additional Property Details Click The Brochure Icon Below* (id:60365)
2024 Dufferin Avenue
Chatham-Kent, Ontario
Mixed-Use Investment Powerhouse on Nearly 5 Acres! High Income, Prime Zoning, Endless Potential! Unlock Immediate Cash Flow and Long-Term Upside with this 43,300 sq. ft. Mixed-Use Complex on 4.99 Acres of High-Visibility Commercial Land. This Exceptional Opportunity Features a Solid Income Base with 19 Residential Units (8 1-bedroom, 10 2-bedroom, 1 3-bedroom), 6 Commercial Storefronts, and 50+ On-Site Parking Spaces. With a Projected Net Annual Income of $200,000, this Income-Producing Property Offers Stability from Day One while Zoning Flexibility and Prime Frontage Open the Door to Significant Value-Add Potential. Ideal for Coffee Shops, Drive-Thrus, Car Washes, or Retail Developments. Backed by Heavy Power Capacity, Recent Upgrades, and Strong Development Potential, this Asset is Suited for Investors Seeking a Profitable, Versatile, and Expandable Commercial Holding. Permitted Uses Include: Automobile Sales & Service, Take-Out Restaurants, Furniture Stores, Hotels/Motels, Taverns, and Wholesale Establishments. Profitable & Flexible. Built to Grow. Financials Available to Qualified Buyers. (id:60365)
2024 Dufferin Avenue
Chatham-Kent, Ontario
Mixed-Use Investment Powerhouse on Nearly 5 Acres! High Income, Prime Zoning, Endless Potential! Unlock Immediate Cash Flow and Long-Term Upside with this 43,300 sq. ft. Mixed-Use Complex on 4.99 Acres of High-Visibility Commercial Land. This Exceptional Opportunity Features a Solid Income Base with 19 Residential Units (8 1-bedroom, 10 2-bedroom, 1 3-bedroom), 6 Commercial Storefronts, and 50+ On-Site Parking Spaces. With a Projected Net Annual Income of $200,000, this Income-Producing Property Offers Stability from Day One while Zoning Flexibility and Prime Frontage Open the Door to Significant Value-Add Potential. Ideal for Coffee Shops, Drive-Thrus, Car Washes, or Retail Developments. Backed by Heavy Power Capacity, Recent Upgrades, and Strong Development Potential, this Asset is Suited for Investors Seeking a Profitable, Versatile, and Expandable Commercial Holding. Permitted Uses Include: Automobile Sales & Service, Take-Out Restaurants, Furniture Stores, Hotels/Motels, Taverns, and Wholesale Establishments. Profitable & Flexible. Built to Grow. Financials Available to Qualified Buyers. C (id:60365)
2024 Dufferin Avenue
Chatham-Kent, Ontario
Mixed-Use Investment Powerhouse on Nearly 5 Acres! High Income, Prime Zoning, Endless Potential! Unlock Immediate Cash Flow and Long-Term Upside with this 43,300 sq. ft. Mixed-Use Complex on 4.99 Acres of High-Visibility Commercial Land. This Exceptional Opportunity Features a Solid Income Base with 19 Residential Units (8 1-bedroom, 10 2-bedroom, 1 3-bedroom), 6 Commercial Storefronts, and 50+ On-Site Parking Spaces. With a Projected Net Annual Income of $200,000, this Income-Producing Property Offers Stability from Day One while Zoning Flexibility and Prime Frontage Open the Door to Significant Value-Add Potential. Ideal for Coffee Shops, Drive-Thrus, Car Washes, or Retail Developments. Backed by Heavy Power Capacity, Recent Upgrades, and Strong Development Potential, this Asset is Suited for Investors Seeking a Profitable, Versatile, and Expandable Commercial Holding. Permitted Uses Include: Automobile Sales & Service, Take-Out Restaurants, Furniture Stores, Hotels/Motels, Taverns, and Wholesale Establishments. Profitable & Flexible. Built to Grow. Financials Available to Qualified Buyers. (id:60365)
123 Sebastian Street
Blue Mountains, Ontario
Beautiful 4-Bedroom fully Furnished Home with Georgian Bay Views for Summer Rental. This spacious and fully furnished 4-bedroom, 3.5-bathroom home offers an open-concept layout designed for comfort and relaxation. Located in the private community of The Village at PeaksBay, the home features two bedrooms with balconies overlooking stunning views of Georgian Bay perfect for enjoying your morningcoffee.Conveniently situated just seven minutes to the Blue Mountain Village and directly across from the Georgian Peaks Ski Club, the homeprovides easy access to shopping, dining, city trails, beaches, parks, and ski slopes. Bright, airy, and beautifully appointed, this property and priceis available for the summer season only. Not available for Dec, Jan, Feb & March. (id:60365)
205 Sanatorium Road
Hamilton, Ontario
Welcome to 205 Sanatorium Rd! Located in the highly sought after Westcliffe family friendly neighbourhood, close to most amenities includingnature trails, schools and Mohawk College, shopping (Meadowlands Plaza and Upper James shops), public transit plus a short drive to downtownHamilton, Go Station and McMaster University, quick access to Linc, 403 and QEW! This home is impressive, sitting on a rare and oversizedcorner lot with 80 ft frontage, featuring large and well-appointed rooms. As you enter you will find a welcoming foyer leading you to the livingroom with large picture window and linear fireplace. There is a chefs dream kitchen, with stainless steel appliances including a gas stove,granite countertops, tons of modern cabinetry and a huge centre island measuring 5 x 7, this kitchen is not only for cooking but for family andfriends to gather! There is a large and bright dining room, two main floor bedrooms, laundry room, a two piece bathroom and a four piecebathroom with walk in shower and free-standing tub. Upstairs you will find two more bedrooms, a perfect teenage retreat or home office! Thelower level features a self contained inlaw suite with a modern kitchen, two bedrooms with lots of closet space, three piece bathroom andseparate laundry. The rear yard oasis is stunning and is extremely private and peaceful; multi level decks, above ground heated swimming pool,fire pit patio area, newer fencing. Other features and updates include; mature lot with extensive landscaping, newer garden walls and concretewalkways, recently paved driveway to park approximately 5 cars, attached garage, roof approx. 4 yrs, forced air furnace and A/C unit 2 yrs,almost all windows approx. 5 yrs, 200 amp service. BONUS: City approved for a 500 SF main floor addition blueprints available. Dont miss thisopportunity to own this beautiful home! (id:60365)

