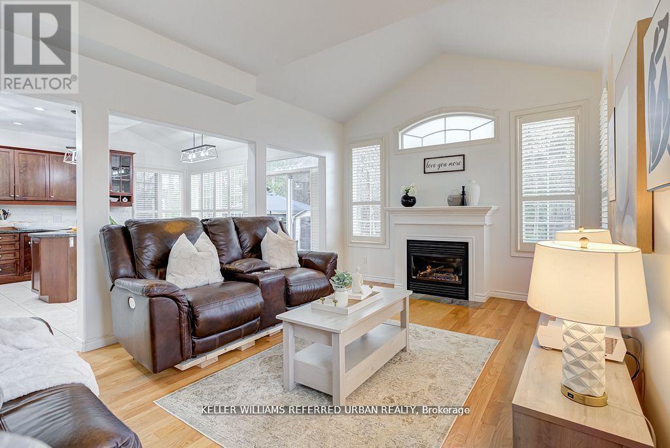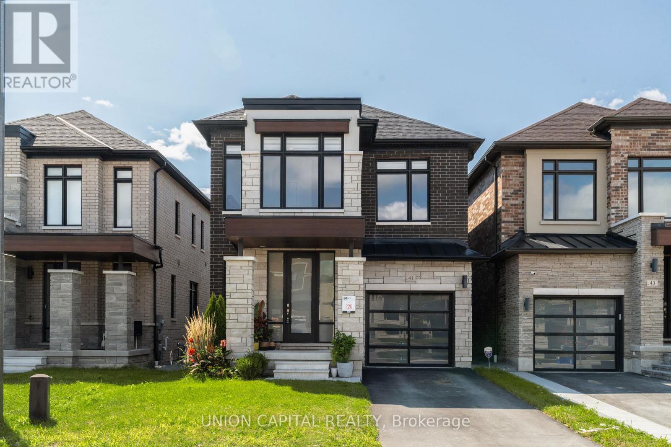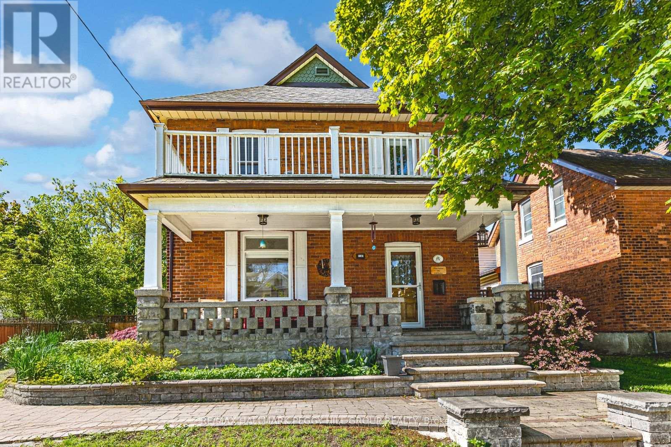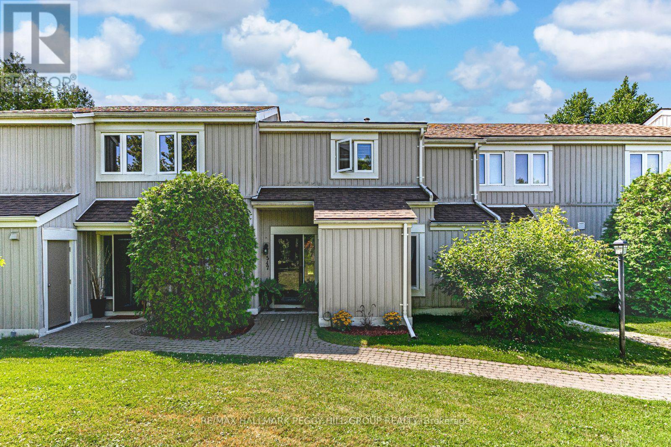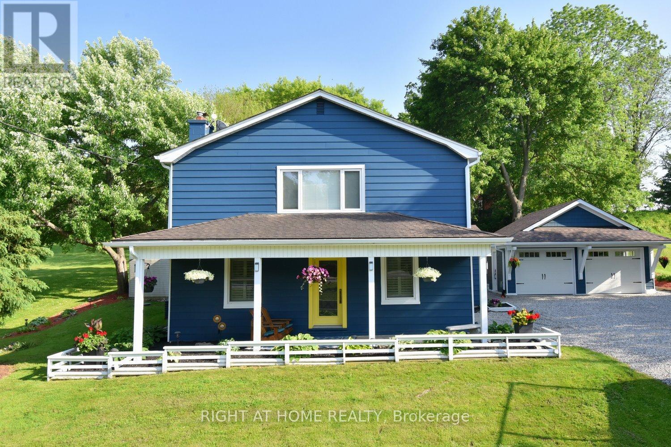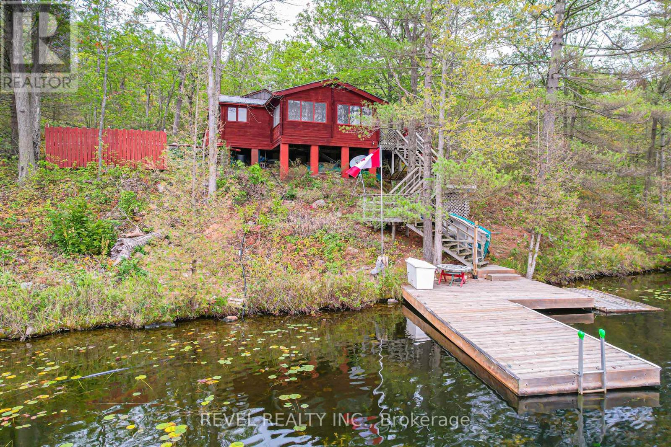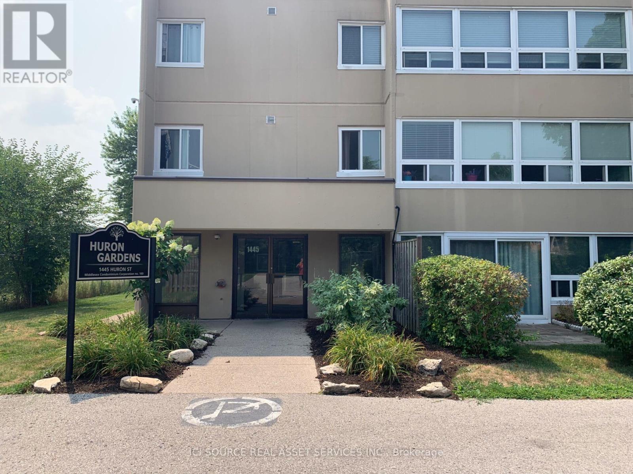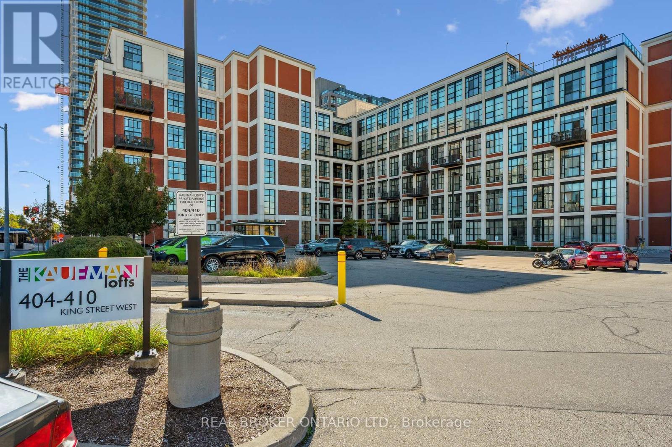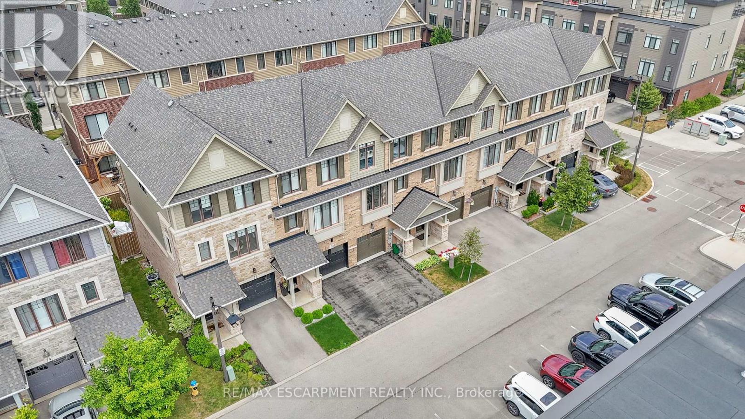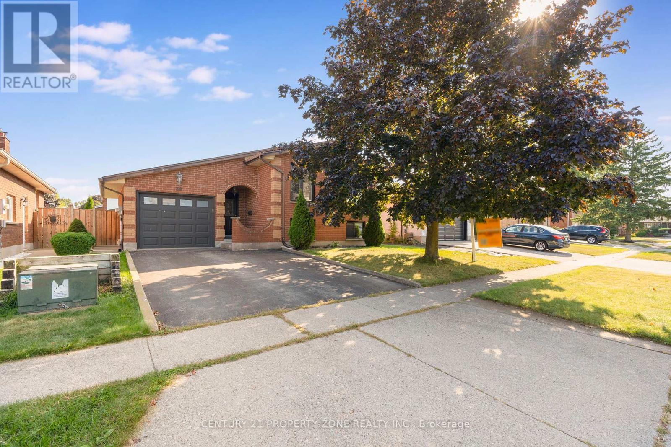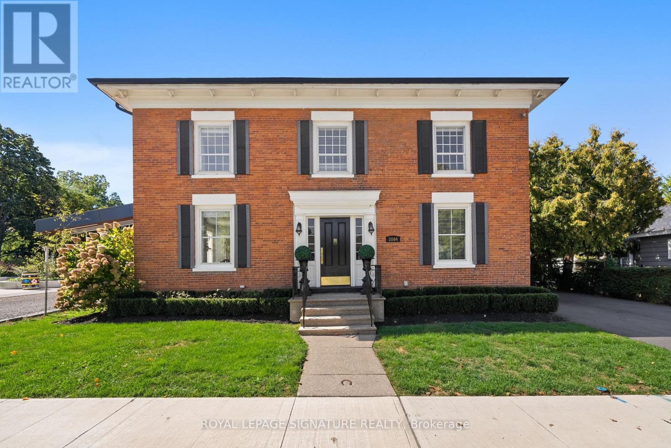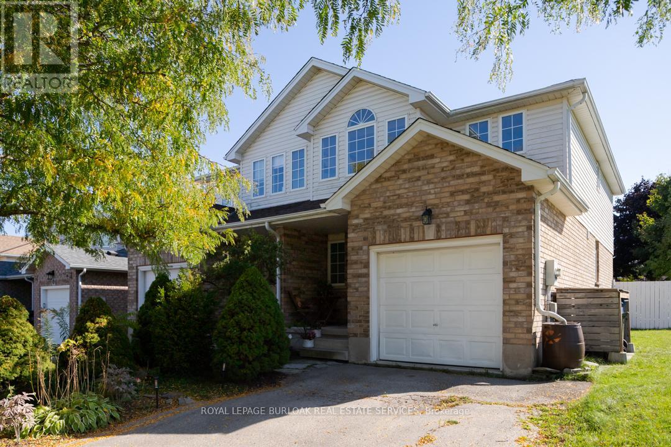2 Thistledown Crescent
Whitby, Ontario
Fall in Love with this Wonderful Jeffrey Built 4 Bedroom Family Home in the Birches Enclave, One of Whitby's Most Desired Neighbourhoods! Situated on a Premium Corner Lot Backing onto a Serene Greenspace w/ Tons of Privacy and offers more then 3,000 sq ft of Living Space. Open Concept Family Home Perfect For Entertaining Guests. Features 9 ft Ceilings, Bright Kitchen Open To Family Room Overlooking the Beautiful Manicured Backyard and Nature's Mature Trees. Primary Bedroom Includes Newly Renovated 5 Piece Bathroom, His & Hers Closets, and Large Windows Overlooking Backyard. Spacious Finished basement Includes Theatre Room & Plenty of Storage Space. Turn Key Ready, Don't Miss Out on This Gem! **Fibre to the Home 6GB Internet/Ring Security System/Freshly Painted** (id:60365)
41 Auckland Drive
Whitby, Ontario
Welcome to 41 Auckland Drive! This 2500+ sq. ft. upgraded Deco Homes stunner is the largest single-car garage model, offering a rare main floor office and a bright, open-concept layout. The spacious entryway leads to upgraded oak hardwood flooring throughout, modern stair railings, and a stylish kitchen featuring a gas stove, quartz countertops, upgraded cabinets, and hardware. THOUSANDS $$$ spent on upgrades also include upgraded bathroom flooring, a frameless glass shower in the primary ensuite, and beautifully finished washrooms throughout. Convenient indoor garage access with an EV charging station perfect for charging your electric vehicle efficiently and adding future-ready convenience. Upstairs features 4 generous bedrooms, including a primary retreat with walk-in closet and a spa-like ensuite with his-and-her sinks and a luxurious standalone tub. You'll also enjoy the convenience of upstairs laundry and a main floor powder room, making this the ideal family-friendly design. The basement includes extra-large grade level windows perfect for a potential walk-up opportunity. Truly a rare find in one of Whitby's most sought-after communities! (id:60365)
14 Cumberland Street
Barrie, Ontario
WHERE HISTORIC BEAUTY, MODERN COMFORT, & LOCATION COME TOGETHER! Welcome to this stunning heritage home in the heart of Allandale, offering a lifestyle full of charm and comfort, and conveniently located right beside a small private school. Spend your weekends strolling to Kempenfelt Bays waterfront and Centennial Beach, or exploring downtown Barrie's shops and dining just five minutes away. Commuting is effortless with quick access to the Allandale Waterfront GO Station and Hwy 400, while parks, restaurants, and everyday essentials are close by. The classic red brick exterior pairs beautifully with a large front porch featuring white railings and detailed stonework, creating a timeless and welcoming appearance. The private, fully-fenced backyard is perfect for relaxing or entertaining with a spacious deck and garden shed for extra storage, while the expansive paved driveway easily fits 6 vehicles. Inside, the bright and open main floor offers flexible living spaces with a large living and dining room, extra sitting room, welcoming foyer, and a kitchen featuring a generous granite island. A main floor full bathroom and laundry room add everyday functionality. Upstairs, discover 3 generous bedrooms, a versatile office space, a stunning 5-piece bathroom with a soaker tub and stand-up shower, and a second-floor balcony. The partially finished basement offers an additional family room and bonus bedroom for even more living space. Hardwood flooring runs through most of the home, complemented by high ceilings that enhance the open, airy feel. Enjoy peace of mind with modern upgrades including newer A/C, hot water tank, expanded main drain, updated kitchen windows and upstairs balcony door, and upgraded blown-in attic insulation, plus the bonus of extra attic space offering future potential. Immediate possession available! Don't miss the chance to own a piece of Barrie's history while enjoying modern comfort and timeless character all in one incredible #HomeToStay! (id:60365)
547 Oxbow Crescent
Collingwood, Ontario
GEORGIAN BAY LIFESTYLE MEETS MODERN OPEN-CONCEPT DESIGN! Experience exceptional Collingwood living in this bright and stylish condo townhouse, ideally located in a quiet, well-kept community just steps from Cranberry Golf Course and minutes to the sparkling shores of Georgian Bay. Walk to nearby shopping and dining, or take a quick 5-minute drive to downtown Collingwood for even more local favourites, entertainment, and everyday essentials. With easy access to beaches, scenic trails, parks, and Blue Mountain Ski Resort, outdoor adventure is always within reach. Inside, enjoy a functional two-level layout with two main-floor bedrooms, including a primary suite with a 4-piece ensuite and walkout to a back patio. Upstairs, the sun-filled open-concept kitchen, dining, and living area features a skylight, breakfast bar, spacious pantry, cozy dining nook, and an inviting living room with an electric fireplace and sliding glass deck walkout - perfect for entertaining or unwinding. Whether you're hitting the slopes, strolling the waterfront, or hosting on the deck, this #HomeToStay is your launchpad for living life to the fullest in every season! (id:60365)
2030 Governors Road
Hamilton, Ontario
Welcome to 2030 Governors Road, Copetown, ON- A fully remodeled, 4-Bed, 3-Bath retreat that seamlessly blends timeless country charm with a modern twist. This 2 storey, 2204 sq ft home is carpet-free with hardwood flooring throughout. On the main floor you will find an open concept Living-Kitchen-Dining Room with original exposed hand-hewn beams, custom fireplace, large island and sleek stainless steel appliances. Move into the games room complete with a second fireplace and sitting area. This main floor is ideal for both family time and entertaining company. The dedicated main floor office is perfect if you work from home. The flexible S2 zoning, may allow many live-work options for professionals, trades and entrepreneurs. On the second floor you will find an expansive master suite linked to a spacious walk-in closet and luxurious ensuite. The two backyard facing bedrooms both feature a walkout onto a large private balcony. Additionally a fourth roomy bedroom and a full bathroom completes the second floor space. A newly built, detached 2 car garage with a 100 Amp panel and epoxy floors provides for a variety of storage, workshop or home-based business opportunities. Step outside into your own nature escape complete with an enclosed garden, a relaxing firepit, patio and deck - perfect for unwinding or hosting friends and family. Two water options include both well and cistern. Wired camera security system installed. Just steps from public school bus pickup and drop-off, Copetown's General Store, the community centre, Oak Hill Academy and a short drive to both McMaster University and Waterloo's Architecture Campus. This move in ready gem offers unmatched comfort in a rural setting. Discover why Copetown is playfully known as the 'Hub of the Universe'. (id:60365)
744 10 Baxter Island
Georgian Bay, Ontario
Looking for a waterfront escape where you can unplug? Look no further. This Panabode Cedar cottage has 208ft of waterfront shoreline with Southern exposure ensuring light all day, and 1.65Acres of serene greenbelt. Vintage charm on the cottage interior is sure to bring back and create nostalgic memories. This 1 bedroom cottage boasts sleeping for 8 Between the bedroom, fold down couches, and private bunkie with 2 separate beds. Bunkie is accessible to the cottage within a short path connected to the main cottage deck.Electrical wiring with 100amp panel all replaced in 2021. Metal roof, wood fireplace, new water pump (2024). Cottage is water access providing privacy and peace while deeded access to a private and gated parking lot, boat ramp, trailer parking and private dock ensure easy and secure parking and access to your boat. Boat ride is approximately a 5 min from parking lot to cottage dock. Enjoy amenities in the area with wonderful restaurants in the Port Severn Area, close proximity to Six Mile Lake Provincial Park, OFSC snowmobiling trails and the charm of nearby Muskoka towns with restaurants, shopping and hiking trails. From the cottage, explore Baxter Lake, Gloucester Pool, and access to Georgian Bay via lock 44 and Big Chute. (id:60365)
110 - 1445 Huron Street
London East, Ontario
This entirely renovated 2 bedroom 1 bathroom end unit condo is located on the ground floor and has access to a patio and partially fenced green space. Ideal opportunity for affordable home ownership or a smart investment. Close to Fanshawe College, Stronach Arena Community Centre, Norm Aldridge Field and other key amenities. Condo features new kitchen, bathroom, flooring, light fixtures, baseboard heaters and paint. Living and dining area is open concept and filled with natural light from large windows and patio door. Ample in-unit storage with laundry connections. Property has controlled entry and ample parking. Hot and cold water included in condo fee.*For Additional Property Details Click The Brochure Icon Below* (id:60365)
128 - 404 King Street West Street W
Kitchener, Ontario
Trendy Loft Living in the Heart of Downtown Kitchener. Step into Kaufman Lofts and experience a rare blend of historic charm and modern style. Once home to the iconic Kaufman Shoe Factory, this landmark building has been reimagined into one of Kitchener-Waterloos most sought-after loft conversions. Unit 128 welcomes you with soaring 13' ceilings, striking black-framed windows, and polished concrete floors that highlight the buildings industrial roots, while a fresh kitchen and newer appliances add a sleek, contemporary touch. Natural light floods the open-concept floor plan, and a Juliette balcony brings the downtown energy right to your living space. Perfect for professionals, university students, or downsizers who want to be at the center of it all, this loft offers unbeatable access to Kitchener's thriving tech hub including Google just steps away as well as the city's best restaurants, cafés, shopping, and nightlife. With the LRT right outside your door, commuting is effortless, and you're just minutes from the GO Station and Highway 7/8. Practical perks include an owned parking space, a same-floor storage locker, and a bike storage room. Whether you're buying to live or to invest, Unit 128 offers the best of downtown living in one of the regions most stylish addresses. (id:60365)
68 Esplanade Lane
Grimsby, Ontario
Lakeside Living at Its Finest - 68 Esplanade Lane, Grimsby. Welcome to 68 Esplanade Lane a beautifully designed 3-storey freehold townhome offering approximately 2,000 sq. ft. of modern living space just steps from the shores of Lake Ontario. Wake up to breathtaking lake views and enjoy the tranquility of waterfront living in one of Grimsby's most desirable neighbourhoods. This spacious and sun-filled home features a thoughtful open-concept layout, perfect for both everyday living and entertaining. The main floor boasts a bright and airy living area, a well-appointed kitchen with contemporary finishes, and access to a backyard deck overlooking the lake ideal for morning coffee or evening sunsets. Upstairs, you'll find generously sized bedrooms, including a primary suite with large windows and a spa-like ensuite. The ground floor offers versatile space for a home office, gym, or guest suite, with direct access to a private garage and driveway. Located in a vibrant and growing lakeside community, you're just minutes from shops, restaurants, walking trails, parks, and the Grimsby GO Station making this a perfect spot for commuters and nature lovers alike. (id:60365)
39 Southview Crescent
Cambridge, Ontario
This beautifully maintained home welcomes you with a bright, open-concept living and dining area designed for both comfort and entertaining. Large windows fill the space with natural light, while the seamless layout flows into the modern eat-in kitchen, featuring **stainless steel appliances, ample cabinetry, and a functional island/breakfast area**the perfect hub for family gatherings and everyday living. The main floor boasts **three generously sized bedrooms**, each offering ample closet space and large windows that create warm, inviting retreats. A refreshed four-piece bathroom completes the level, and with fresh paint throughout, the space feels modern, clean, and move-in ready. The fully finished lower-level in-law suite offering two additional bedrooms, two updated bathrooms, a kitchen, and a spacious living area with oversized above-ground windows that bring in plenty of daylight, can generate rental income of up to $1,800 per month. Step outside to the expansive backyard with a deck and covered seating area, ideal for outdoor entertaining or quiet relaxation. With *separate laundry* conveniently located on both levels, this property is as functional as it is versatile. Whether you're a first-time buyer, investor, or homeowner seeking additional income, this cash-flow-positive bungalow is a rare opportunity to own a profitable detached property in Cambridge. *Air Conditioner (2025), Furnace (2025) , Hot Water Tank (2023). (id:60365)
3804 Main Street
Lincoln, Ontario
Once upon a time in 1851, bricks handmade in Jordan were stacked three layers thick to form one of Canada's rare neoclassical Georgian homes, first serving as the local post office and store,with its customer door still intact today. Restored with care in 2012, the 2,300 square foot residence known most recently as The 1851 House, a charming bed and breakfast offers three bedrooms, three full baths (2) with deep soaker tubs, and a sweeping grand staircase that sets the tone the moment you enter. Though no longer in operation, it could easily be revived as aB&B, with zoning that permits both residential and commercial use. A new asphalt driveway with room for four cars, along with a spacious and private backyard perfect for hosting guests, addsto the homes practicality, while original finishes and preserved character make the space feel nothing short of magical, transporting you back in time. At the rear, a two-storey barn offerseven more potential, from a guesthouse to a small business or creative retreat. Set in the heart of Jordan Village Niagara's best-kept secret for those who already adore Niagara-on-the-Lake this property sits beside the Lincoln Museum and just steps from Inn on the Twenty, RPM Bakehouse, boutique shops, wine stores, and trails along the Twenty Mile Creek that wind to the waterfalls at Balls Falls. With the upcoming 49-room boutique hotel and outdoor pool by Lais Hotel Properties (the group behind Vintage Hotels in NOTL) being built just down the road, tourism and property values here are poised to soar, making 3804 Main Street not justa home but a rare opportunity to claim a piece of living history before its too late! (id:60365)
118 Silurian Drive
Guelph, Ontario
Welcome to this well-maintained home nestled on a spacious corner lot in a growing community at the Grange end of Guelph. Ideally located within walking distance to schools and parks, with quick access to Highway 401, this property offers both convenience and comfort for first-time buyers or young families. The bright, open-concept main floor features a combined living, dining, and kitchen space perfect for entertaining or family gatherings. Step through the patio doors to a private 16x 16 deck, where you'll enjoy outdoor living and a ready-to-grow garden for fresh herbs and vegetables. The kitchen is thoughtfully designed with a gas stove and plenty of counter space for home cooking. Upstairs, the spacious primary bedroom offers double closets, while two additional bedrooms are filled with natural light, one with a charming vaulted window ideal for a home office or study. A finished rec room in the lower level provides even more living space, with a rough-in for an additional bathroom. (id:60365)

