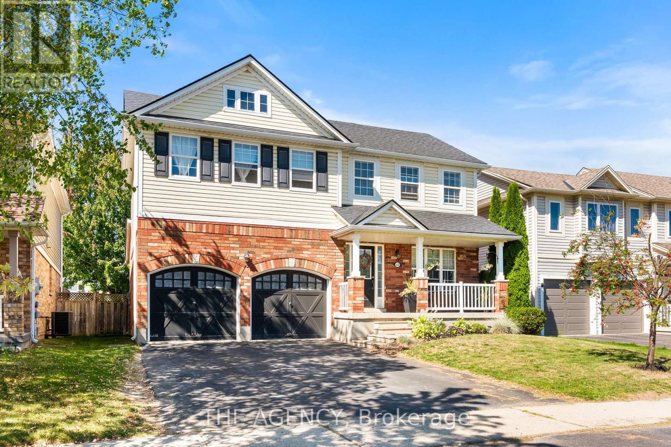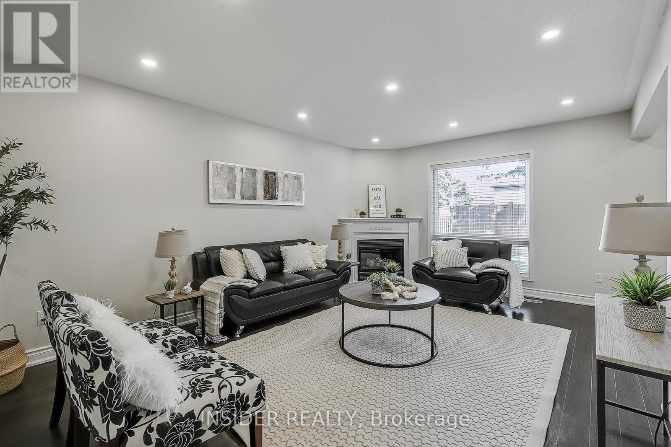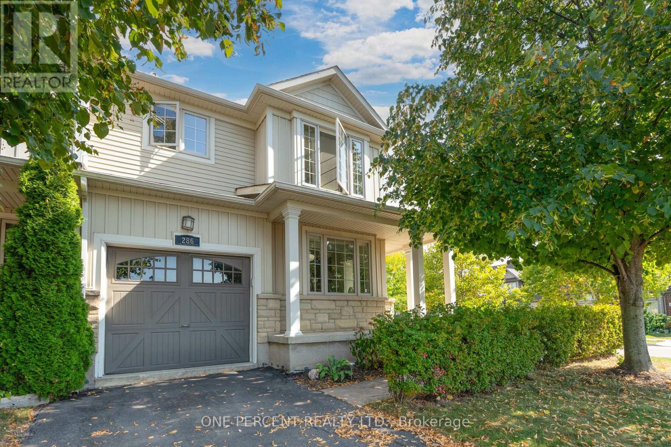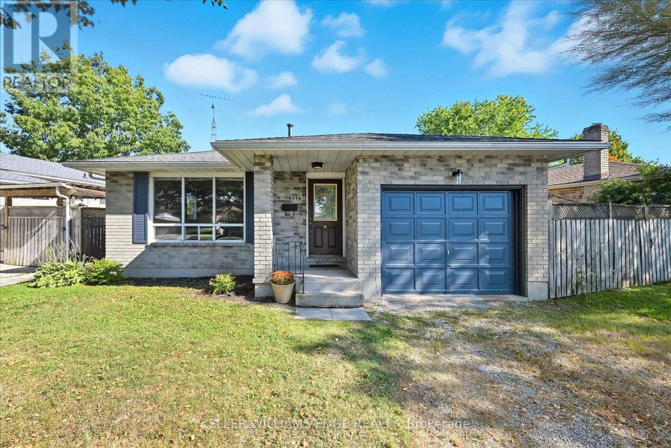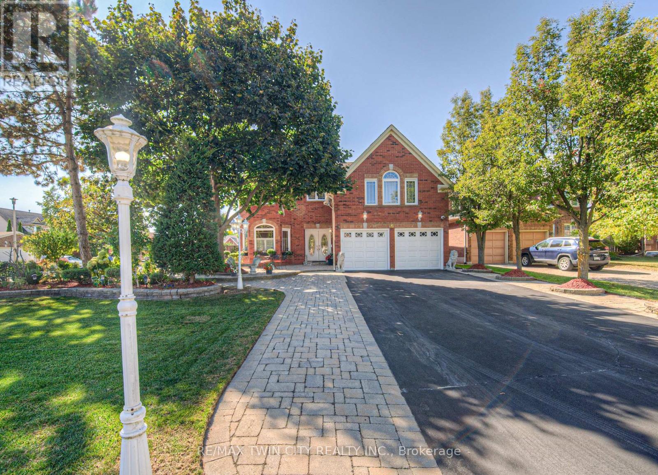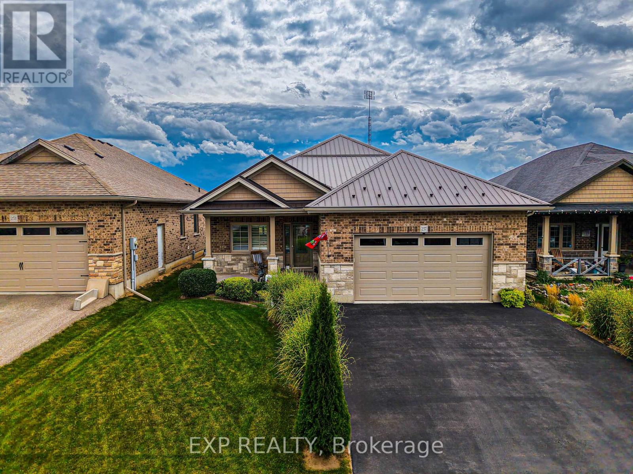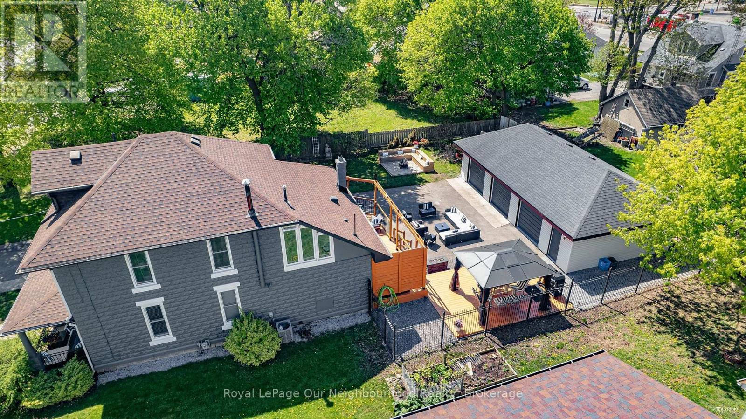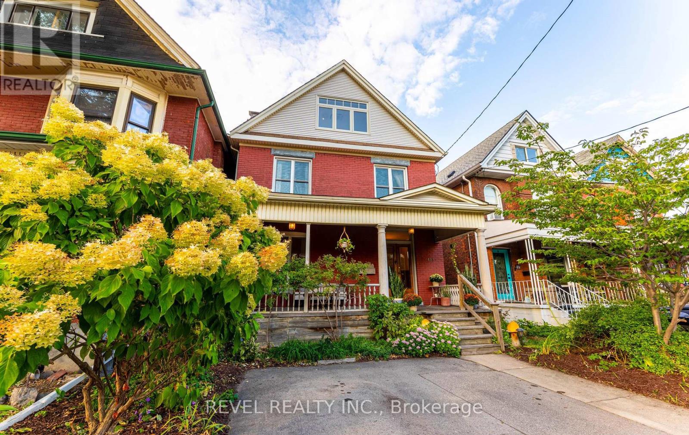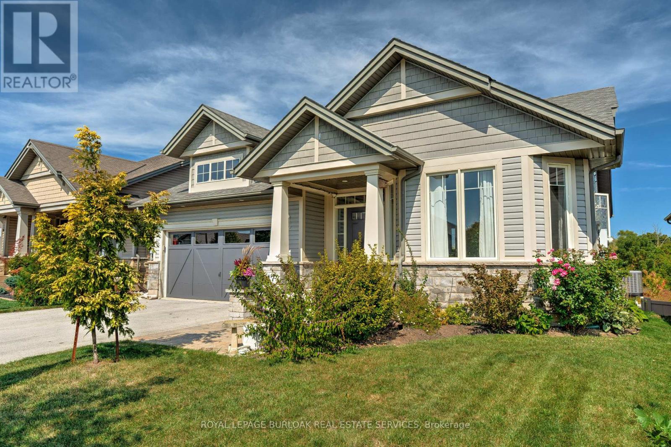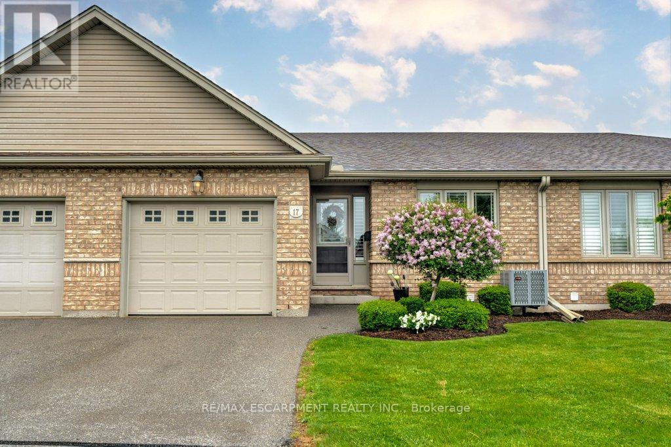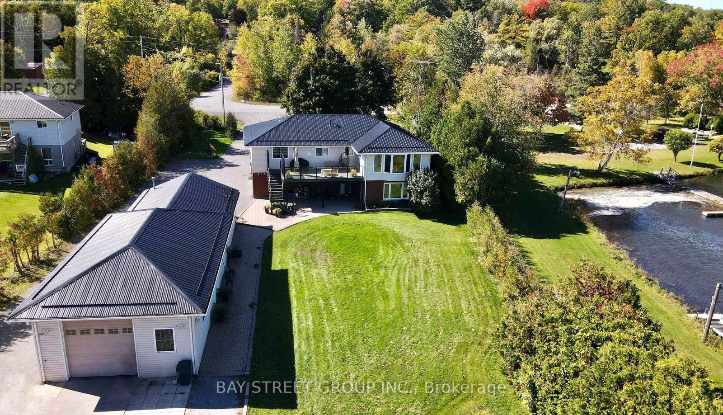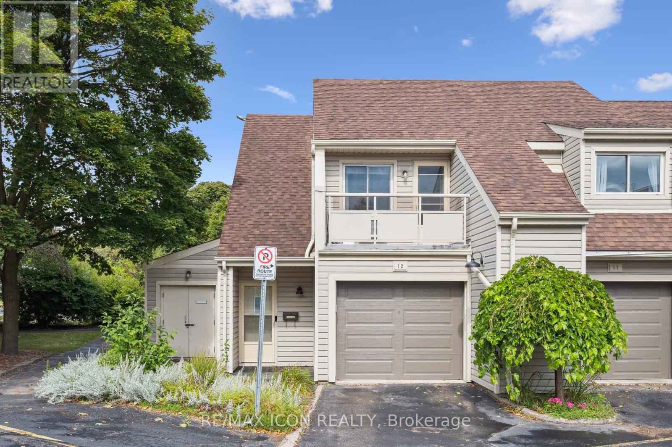132 Blackburn Drive
Brantford, Ontario
Welcome to 132 Blackburn Drive in the heart of West Brant, one of Brantfords most loved family neighbourhoods! This fully detached home has all the space you need with 4 bedrooms and 2 full bathrooms upstairs, including a private primary suite with its own ensuite - your perfect retreat after a busy day. The main floor offers a bright, open-concept kitchen, breakfast area, and family room designed for everyday living and easy entertaining. Durable tile and laminate/vinyl flooring keep things stylish yet practical for kids and pets Downstairs, the fully finished basement is a true bonuscomplete with a large family/rec room, an additional bedroom and full bathroom, plus flexible rooms that make a perfect office, playroom, or extra storage. Step outside and youll find yourself surrounded by everything families love about West Brant: parks, playgrounds, and walking trails just minutes away, along with Anderson Road Park for sports, splash pad fun, and community events. Great schools are close by, along with convenient shopping, restaurants, and all the day-to-day amenities that make life easier. Whether youre hosting family gatherings, watching the kids grow, or looking for room to spread out, this home offers the ideal mix of comfort, space, and community. 132 Blackburn Drive is ready for its next family - come see why West Brant is the place you'll want to call home! (id:60365)
35 Langlaw Drive
Cambridge, Ontario
Welcome to your dream home! This 4-bedroom, 3-bath beauty features a spacious primary suite with his & hers closets, spa-style ensuite with jacuzzi, super shower, double vanity, and custom LED lighting. The main floor flex room (with custom tinted glass doors) doubles as an office, formal dining, 2nd sitting room, or 5th bedroom. Enjoy a finished basement with theatre room, custom shelving, and a custom-built seating nook with hidden storage that doubles as a durable toy bin. Highlights include a designer chandelier with 3 light tones, custom feature walls, a pleather of storage throughout, direct garage access, and a family-friendly neighborhood near schools, shopping, dining, parks, and transit. (id:60365)
286 Fall Fair Way
Hamilton, Ontario
Beautiful Semi Detached! This fully finished home sits on a 45ft wide lot that is beautifully maintained! As you walk to the front door the stamped concrete walkway leads you past the charming veranda which is perfect for sitting out on summer nights. The main floor offers a bright eat in kitchen with updated granite, backsplash, stainless steel appliances. The bright dinette offers deep set windows for extra charm. The main floor offers a large living and dining area with hardwood flooring, gas fireplace leading to the wonderful large backyard perfect for entertaining! With a great deck, stamped concrete patio with hot tub, large custom shed this backyard is perfect for any family. The bedroom level offers a generous primary bedroom with walk in closet and freshly painted ensuite. Two more good size bedrooms, main full bathroom and bedroom level laundry. The finished basement is perfect for hosting movie or sports nights! Lots of storage space in the utility space of this home. Garage with inside entry. Shingles (2025). Across from Fairgrounds community park, easy access to schools, shopping. Road fee $115.95/month. (id:60365)
6346 Charnwood Avenue
Niagara Falls, Ontario
Imagine the perfect family home and here it is. Sunlight pours into the living and dining area, while the bright, spacious family room invites everyone to gather. With three bedrooms, including a remarkably large primary suite featuring double closets and a charming built-in vanity, plus two full bathrooms and a generous unfinished fourth level, this home offers flexibility for first-time buyers or families planning for the long term. Schools are just a short walk from the front door, with both elementary and high school nearby. Parks and green spaces are in abundance, and for commuters, easy highway access makes life convenient. The mature, tree-lined streets are alive with community spirit and nature. Lovingly cared for by the same owners since 1983, the home has been refreshed with new flooring and paint, so you can move right in while planning any personal updates. A wide frontage adds curb appeal and makes room for a sunny south-facing patio. The attached garage and spacious yard offer plenty of room for both play and relaxation. Practical updates include a brand-new furnace, air conditioner, and dishwasher so all thats left to do is settle in and make it yours. (id:60365)
6 Osprey Court
Cambridge, Ontario
Former Model home occupied by loving original owners! Absolutely stunning home with In-law or Teenager's suite on a private side of the home with walk-in closet and full bath! Meticulously maintained Feng Shui oriented home with a Heated Sunroom and a Stunning staircase built to size in the home! You will be charmed by the elegance and charm of this home with extensive Crown molding, Hardwood, Wrought iron special designed mirrors & cabinetry, Extensive Granite & Marble as soon as you step into this home that just keeps going on and on. The home spans over 5,000 sqft of living space with 5 bedrooms, 3.5 bathrooms, amazing Sunroom with gas fireplace and heated marble flooring open to both sides of the yard with sliders, 4 bedrooms on second level with 3 full baths, Master bedroom with two Walk-in closets or make one into Nursery plus a Spa like ensuite with a Soaker tub, Glass shower, Heated towel bar, His & Hers sinks, marble heated floors; Fully finished basement with oversized L-shape Rec room with gas fireplace, Exercise room, extra pantry/wine cellar. The main floor has an elegant office with wood paneling, Formal dining room with a beautiful one piece special design mirror, Living room/working room for home business, Family room/Den with a cozy gas fireplace, modern Chef's kitchen with marble countertops with top of the line appliances! The yard is fully fenced, has mature trees and is full of beautiful perennials. The home was fully renovated in 2018-19 Kitchen, Basement, Sunroom, Mudroom, Spa Ensuite, Powerless Kinetico water softener with torking system, RO, Eaves Guard, All new potlights, All windows, Front door. Other updates include: Roof 2012, AC 2017, Central Vacuum, Furnace & Hot water heater Nov 2024, Gas hook up for BBQ. Double garage plus the interlock driveway can park 6 cars! Just minutes from 401, Shopping, Schools, Trails, This home is a rare find that offers a perfect blend of luxury and elegant living style in a family oriented neighborhood. (id:60365)
257 Donly Drive S
Norfolk, Ontario
***Motivated Seller*** Experience luxury living in the sought-after Woodway Trails community of Simcoe with this beautifully maintained home showcasing upgrades and thoughtful details throughout. The open-concept layout highlights rich hardwood floors, and a coffered ceiling in the great room, while the expansive primary suite offers an oversized walk-in closet and a spa-inspired ensuite with an extra-large shower. Both bathrooms are finished with upgraded fixtures, and the kitchen is designed for style and function with abundant storage, a spacious island, tile backsplash, and designer finishes that make it ideal for everyday living or entertaining. Curb appeal begins with a textured brown metal roof installed in 2021, a porcelain tile front porch, storm door, powered shed, and a TV antenna with signal boost, while the double paved driveway, landscaped evergreens and annuals, and rear deck with durable metal skirting add charm and practicality. The oversized double garage includes 6-inch insulation above, a heavy-duty opener with keypad entry, and inside access for convenience. Inside, 9-foot textured ceilings, hardwood and ceramic flooring, California shutters, ceiling fans, and abundant natural light create a warm and welcoming atmosphere. The professionally finished basement extends your living space with a California ceiling (except laundry), extra-large windows with blinds, a full 4-piece bathroom with closet, and a storage area. A true highlight is the 14-foot stainless steel wet bar with lighting, bar refrigerator, and ceramic flooring, creating a perfect space for entertaining. Added peace of mind comes with a sump pump, sewer back-up valve, owned hot water tank, laundry room with cabinets, and ceramic finishes throughout. Ideally located near schools, parks, trails, and amenities, this home blends style, comfort, and function in a move-in-ready property perfect for buyers seeking quality and modern living. (id:60365)
28 Ramey Avenue
Port Colborne, Ontario
Welcome to this impeccably upgraded detached home, where every detail has been curated for comfort and elegance. Nestled in the heart of The Island in Port Colborne. This beautiful property boasts 3 baths, a spacious living and dining area, main-floor laundry, and a kitchen with direct access to a spacious deck anda charming gazebo, perfect for alfresco dining or relaxing in your fully fenced, landscaped yard with a cozy fire pit. Upstairs, retreat to 3 well-appointed bedrooms, including a primary suite with a walk-in closet an sitting area and one with access to a finished attic (ideal as a kid's playroom, home office, or creative space). Recent upgrades ensure worry-free living: appliances, updated electrical panel and rewiring(main floor), plumbing, flooring throughout, new roof plywood and asphalt shingles.The massive3.5 car detached garage offers unparalleled flexibility, use it for vehicles, a workshop, home gym, entertaining or premium storage. Location is everything, and this home is ideally situated in a great desirable family neighbourhood, steps from shops, restaurants, schools, transit, with views of ships passing through the nearby canal. Don't miss this move-in ready home! (id:60365)
483 King William Street
Hamilton, Ontario
Welcome to the grand Victorian of King William. Located just 1.6 km from James Street North, this meticulously renovated (2020) 2 -storey double-brick century home situated on the iconic King William Street, boasts thoughtful updates that perfectly blend modern design with historic features and charm. Cross the threshold from a deep covered porch into a large foyer featuring original and refinished hardwood floors with walnut inlay. A large living area connects to the dining room through original pocket doors, which flows into an oversized eat-in kitchen, ideal for entertaining and family gatherings. The main floor layout, complete with powder room, accommodates large celebrations for any occasion. The vestibule and back door connect the kitchen to the private garden living area, complete with mature perennial gardens, hard-scape natural stone, and green space for urban gardening. The detached garage provides for an additional parking spot and is equipped with a junction box and 240V outlet for electric car charging. The second floor features 3 spacious bedrooms, a large four-piece bathroom, and additional storage. The third floor, with primary bedroom and ensuite, was designed as a spacious sanctuary. This space includes a king bed, four-piece bathroom, heated floors, built-in closets, and a cozy reading nook. Secondary heating and cooling system installed (2020) to keep this space at the perfect temperature year-round. Front driveway fully accommodates parking for two cars and a separate side entrance to access the basement storage and workshop with high ceilings. (id:60365)
17 Manorwood Drive
West Lincoln, Ontario
Welcome to 17 Manorwood Drive a rare blend of modern design and natural beauty. Nestled on a private ravine lot with sweeping conservation views, this bungalow offers a lifestyle defined by peace, connection to nature, and thoughtful living spaces. The open-concept main floor is filled with natural light, with a sleek kitchen featuring a centre island and quartz counters flowing into the dining and living areas, complete with a cozy gas fireplace. The primary suite includes a walk-in closet and spa-inspired ensuite, while main floor laundry adds convenience. The finished lower level offers a bright recreation room, third bedroom, and full bathideal for guests or an in-law suite. Enjoy breathtaking wildflower views from the walkout or the brand-new custom wood deck. With its modern finishes, calming atmosphere, and easy commuting to Hamilton or Niagara, this Smithville home is a true gem. Dont miss the chance to make this private retreat yours! (id:60365)
17 - 601 Conklin Road
Brantford, Ontario
PRICED TO SELL! A Tranquil Townhome Bungalow Backing Onto Greenspace. This lovingly maintained 2+1 bedroom townhome with a den offers effortless, low-maintenance living in a desirable, well-managed condo community. Set among beautifully landscaped grounds, this home invites you to relax and unwind without the hassle of outdoor upkeep. Step inside to a bright, open-concept main floor featuring hardwood floors and California shutters throughout. The open living room leads to a private deck through sliding glass doors - complete with a remote-controlled awning - overlooking a peaceful greenbelt and mature trees. Its the perfect setting for your morning coffee or an evening glass of wine. The stylish kitchen is equipped with stainless steel appliances, including a newer stove and a fridge with built-in ice maker, pot lights with dimmers, a raised breakfast bar with seating, and a handy pantry. Just off the kitchen, the generous dining area easily accommodates a full-size table and hutch for all your entertaining needs. The main floor primary bedroom is impressively sized, with room for a California King bed, two wardrobes, and nightstands. It features dual closets, a ceiling fan, and direct access to a 4-piece semi-ensuite bath. The second bedroom also enjoys great natural light and a full closet. A convenient laundry closet on the main floor, houses a brand-new washer. Downstairs, you'll find a finished basement with an additional bedroom (featuring egress windows), a gas fireplace, and a private den/office with French doors - ideal for guests or working from home. The 3-piece bathroom includes a glass shower enclosure. Additional highlights include ample basement storage, a water softener, reverse osmosis system, and a recently updated furnace and AC. If you're looking for easy living in a quiet, friendly community close to everything Brantford has to offer, this is the one. (id:60365)
5173 Rice Lake Drive N
Hamilton Township, Ontario
Luxurious Lakefront Living on Rice Lake Raised Bungalow on 1.3 Acres with Private Dock & WorkshopWelcome to your dream lakefront retreat on the shores of beautiful Rice Lake! Nestled on a serene 1.3-acre lot with 116 feet of private waterfront, this contemporary raised bungalow blends luxury living with the tranquility of cottage life. Imagine waking up to shimmering water views, enjoying coffee on your private dock, and experiencing stunning sunrise from your patioall from the comfort of home.Bathed in natural light, this opulent residence features oversized windows that perfectly frame the breathtaking lake views. The open-concept main living area offers elegant design with custom built-ins, wide-plank flooring, and a striking gas fireplace that anchors the space. The chef-inspired kitchen is the heart of the home, boasting custom cabinetry, quartz countertops, stainless steel appliances, and a generous island for entertaining or casual meals.The expansive primary suite is a true sanctuary with a spa-like ensuite bath and an enviable walk-in closet. Downstairs, the lower level mirrors the same high-end finishes, featuring a fully self-contained one-bedroom suite with its own entrancecomplete with kitchen, cozy living room, fireplace, heated floors, and a private patio. Perfect for guests, rental income, or multi-generational living.Adding even more value is the outstanding workshop, ideal for hobbyists, tradespeople, or anyone in need of additional space for projects or storagean absolute must-see!Live the lakefront lifestyle youve always dreamed ofboating, fishing, swimming, and relaxing in natureall just 90 minutes from the GTA.Extras:Main Floor S/S Appliances: Gas Cooktop, Range Hood, Fridge, Microwave, Oven, DishwasherLower Floor S/S Appliances: Stove, Fridge, MicrowaveWasher & Dryer, All Existing ELFs & Window Coverings, Camera SystemOwned Furnace, Hot Water Tank & Water Softener (id:60365)
12 - 337 Kingswood Drive
Kitchener, Ontario
NOW OFFERING 3 MONTHS OF PREPAID CONDO FEES. Welcome to 337 Kingswood Drive Unit 12, a rare end-unit condo bungalow that combines comfort, convenience, and privacy in one smart package. Offering two bedrooms and one-and-a-half bathrooms, this home features the ease of ground-level, one-storey living, making it a perfect fit for downsizers, first-time buyers, or investors alike. The open-concept living and dining area is filled with natural light, creating a bright and welcoming space for entertaining or relaxing, while both bedrooms are generously sized with excellent closet space. A four-piece main bath and a handy two-piece powder room add everyday functionality. Outside, a private patio offers the perfect spot for your morning coffee or evening wind-down, and as an end unit, youll enjoy added privacy along with the rare bonus of a dedicated garage plus one additional parking spot. This well-maintained complex features low condo fees and a desirable location close to parks, schools, shopping, and public transit. Move-in ready and offering incredible value, this home checks all the boxesschedule your private showing today before its gone! (id:60365)

