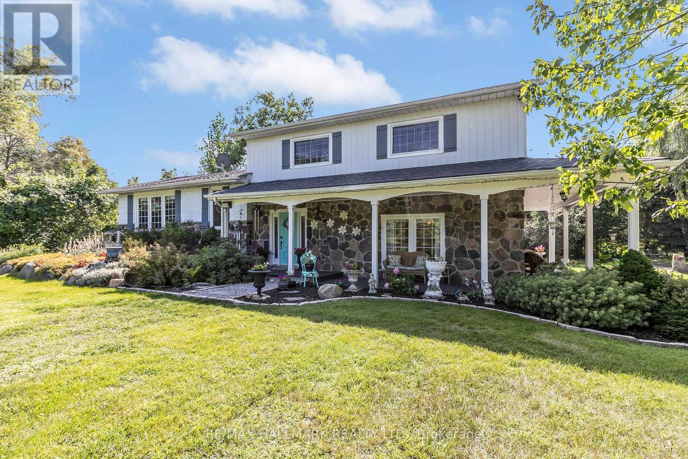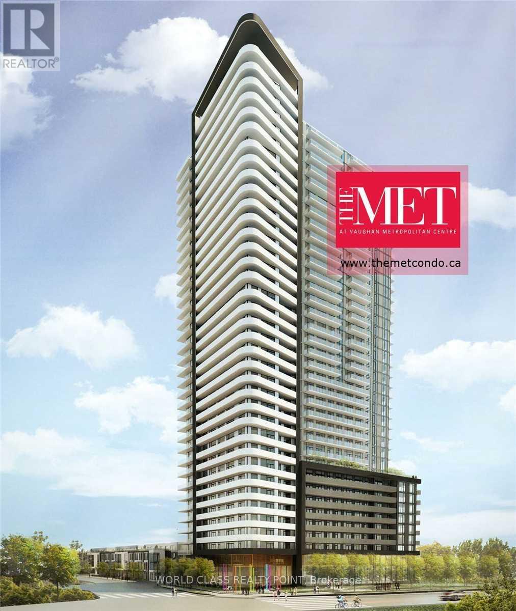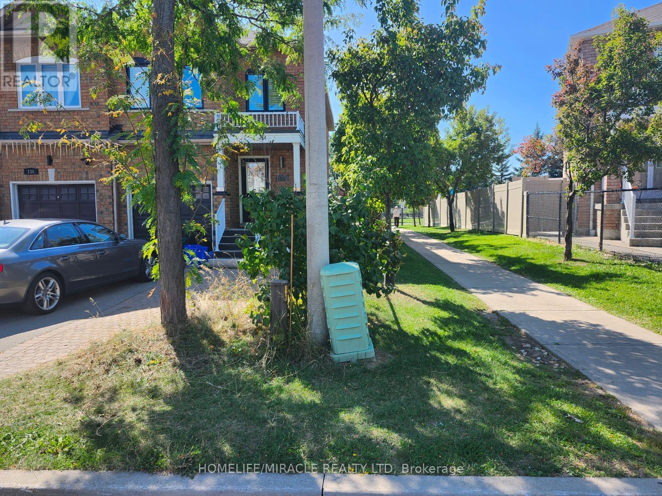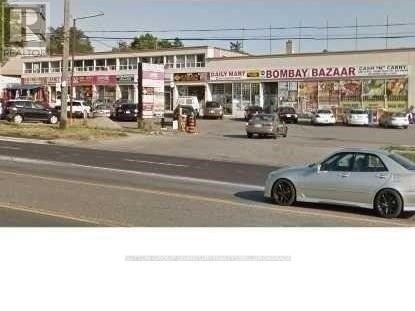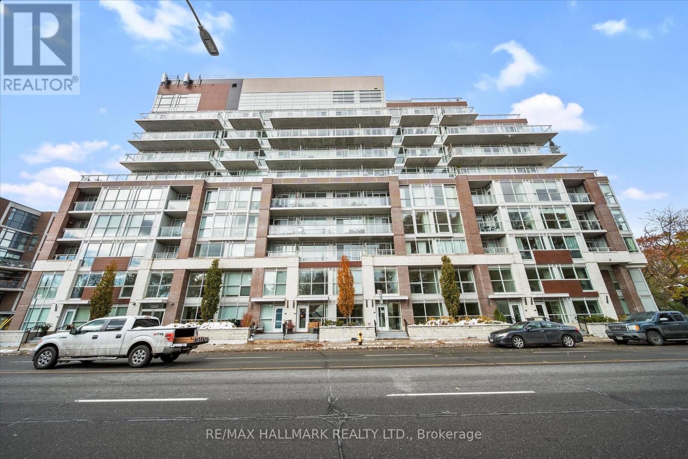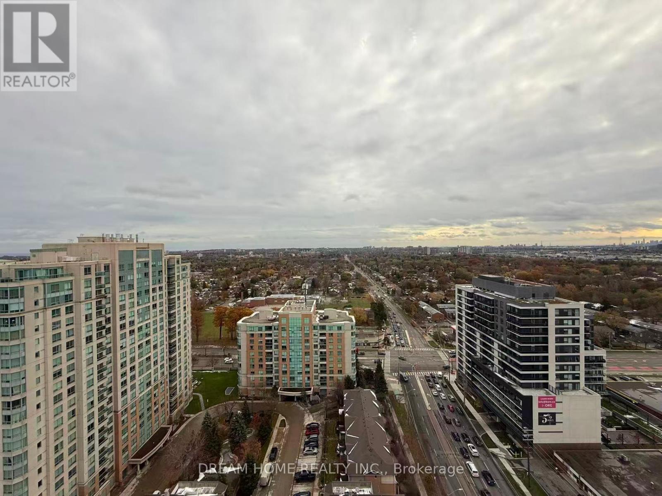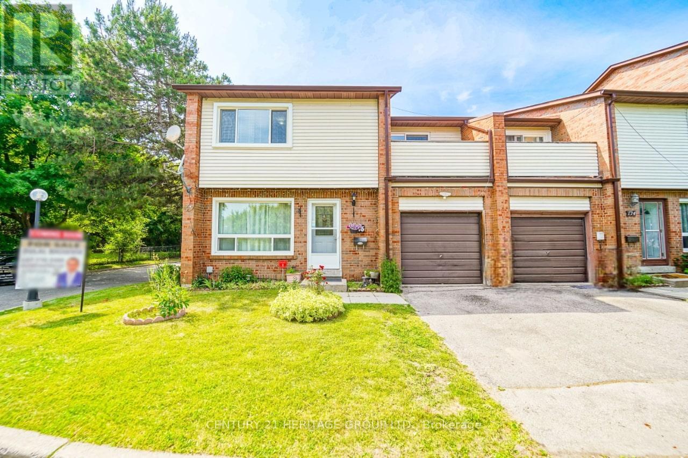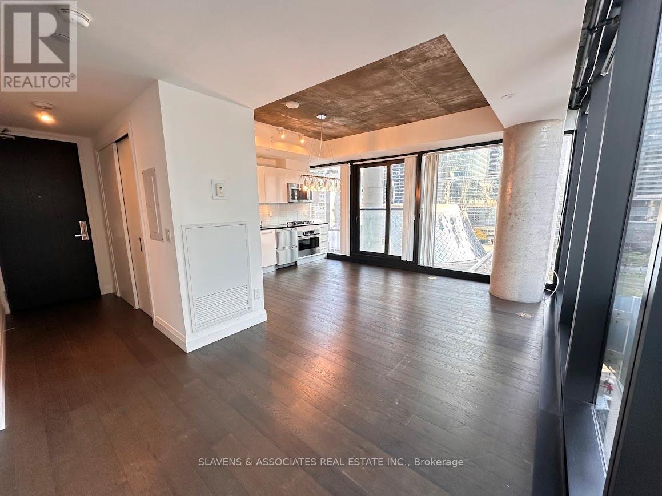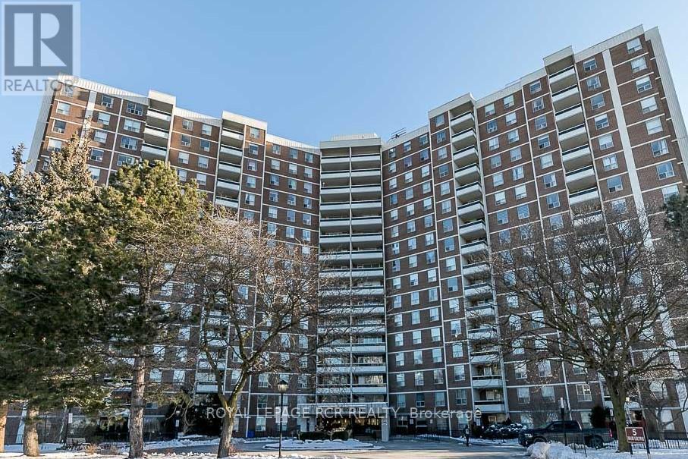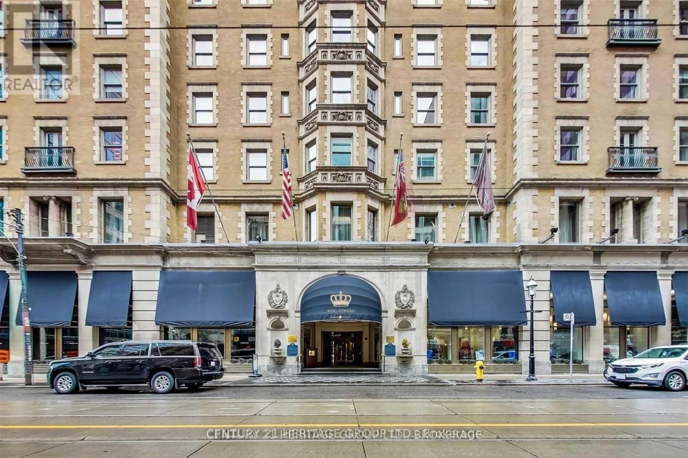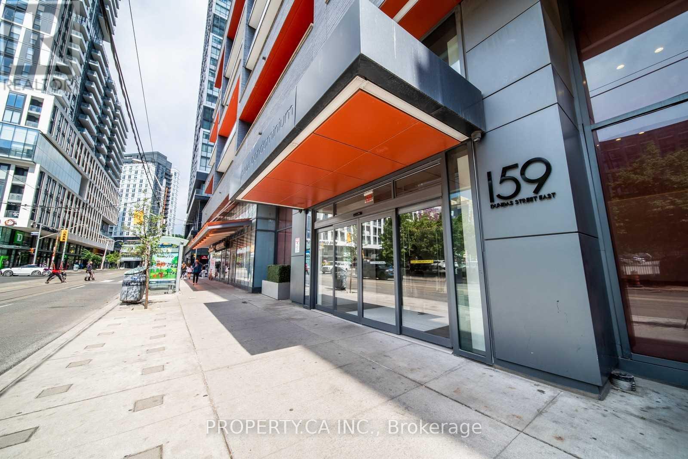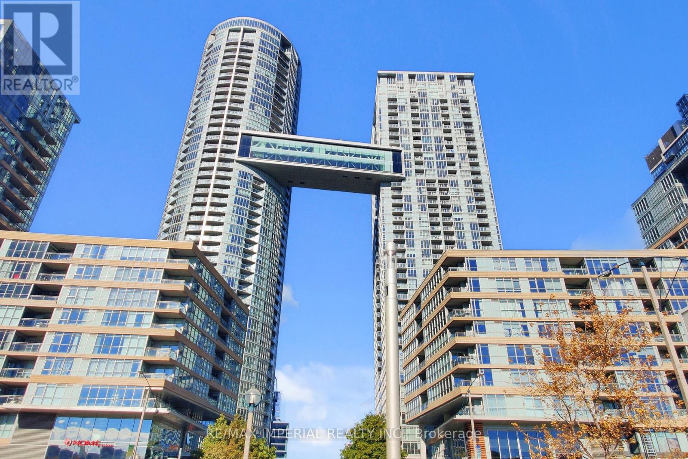2230 Spring Street
Innisfil, Ontario
A beautifully renovated 4-bedroom HOME on 1.96 ACRES, complete with a serene pond. In addition you could add an additional fully serviced 2.56-acre lot, a rare opportunity with the potential of combining two properties for future development or current enjoyment! Natural beauty, investment value, and privacy in this stunning property. Tucked away on a quiet cul-de-sac off Innisfil Beach Road, this unique offering includes both the main 2-acre parcel and the neighbouring property at 2252 Spring St, providing exceptional potential for expansion or future development. The home is surrounded by mature weeping willow trees and a running water pond, creating a peaceful retreat from city life. Inside, you'll find a stylish open concept kitchen with a gas stove and stainless steel appliances, a warm family room accented with reclaimed wood beams and a stone fireplace, and four spacious bedrooms with upgraded bathrooms. The finished basement extends the living space, perfect for recreation or relaxation. Outdoors, enjoy your private entertainer's haven with a large deck, an above-ground saltwater pool overlooking nature, a fully fenced garden, and fruit trees scattered throughout the property. Extras: Furnace (2018), A/C (2018), connected to municipal sewers October 2022 - $1,287.40 built into taxes until 2032. (id:60365)
3106 - 7895 Jane Street
Vaughan, Ontario
Gorgeous Luxury 2 Bed 2 Bath Suite With Parking & Locker In The Heart Of Vaughan Centrally Located At Prime Location. Spacious And Sun-Filled Corner Unit With 9Ft Smooth Ceiling. Unblocked South & West View Overlooking Pond. 5 Min Walk To Vmc Ttc Subway & Bus Station Major Transit Hub. 9Min To York U. 40Min To Downtown Toronto. Hwy 400 & 407, Ikea, Cinema, Restaurants, Vaughan Mills Shopping Mall, Canada's Wonderland Are All Close By. Laminate Flooring (id:60365)
132 Deep Spring Crescent
Vaughan, Ontario
Prime Maple Location! Welcome To This Beautiful And Clean 1 Bedroom Den Finished Basement Townhouse. Den can be converted in to 2nd Bedroom. Near Parks, Highways, Shopping, Schools, Transit And Much More **EXTRAS** Fridge, Gas Stove/Hot plate, Hood Fan, Stacked Washer, Dryer. Near Vaughan Mills Mall, Viva Bus Terminal, Wonderland, Public And Catholic Schools. Tenant pay 35% of Utility Cost. Rent for 12 months (13th Month Free) Rent for 18 Month (19th , 20th Free) . (id:60365)
3 - 2881 Lawrence Avenue
Toronto, Ontario
Great Location, Near By A Lot Of Transport, Restaurants, Stores, At Affordable Price, Big One Bedroom Plus Den Apt. Newly Renovated, Fresh Paint, Wood Floor, New Appliances, Renovated Kitchen, Big Living Area More. (id:60365)
Th9 - 1350 Kingston Road
Toronto, Ontario
The Prestigious Residences of the Hunt Club offers a never lived in 2 Bed+ Den and 2.5 Bath townhome with parking & locker! This upgraded unit boasts 1437 sqft with bright and spacious open concept layout and luscious treetop & golf course views! Upgraded kitchen with stylish backsplash with stainless steel appliance package. Upgraded vinyl flooring & pot lights. Spacious Primary bedroom with 4 pc ensuite bathroom and his & hers closets (One walk in). Residents have access to top-tier amenities, including a fully equipped gym and a scenic rooftop terrace. Conveniently located just steps from Hunt Club golf course, Waterfront, Upper Beaches restaurants, parks, and transit, with a bus stop right at your doorstep. Experience luxury living in a quiet and serene setting while being close to everything the city has to offer! (id:60365)
2809 - 115 Omni Drive
Toronto, Ontario
High Demand Location & Spacious Layout 2B plus Den by Tridel. Sun-Filled Den with South View & Living Area. 24Hrs Gate House & Security System, Fabulous Amenities (Indoor Pool, Sauna, Gym, Party Room). Steps To Scarborough Town Centre, TTC, Rapid Transit, Hwy 401, Library, YMCA, Real Canadian Superstore, St Andrew PS (Elementary School). Close To U Of T Scarborough Campus & Continental College. All Photos Are From Previous Listing by Landlord. (id:60365)
176 - 90 Wingarden Court
Toronto, Ontario
Experience comfort and convenience at its finest in this charming 5 bedroom end unit townhome. With 3 washrooms, a spacious deck, and a large backyard, there's plenty of space for relaxation and entertainment. The home has been recently renovated with new pot lights, fridge, and doors, ensuring that it's move-in ready. The separate entrance to the finished basement provides ample opportunity for guests to enjoy their privacy, and the low maintenance fees mean you can enjoy the benefits of homeownership without the hassle of constant upkeep. Additionally, the home's location in a quiet neighborhood provides a peaceful retreat from the hustle and bustle of city life, while still being close to TTC, parks, shopping, and Hwy 401. (id:60365)
706 - 224 King Street W
Toronto, Ontario
Welcome to Theatre Park, an exclusive boutique-style residence perfectly situated in the heart of Toronto's vibrant Entertainment and Financial Districts. This rare, one-of-a-kind southwest-corner suite offers 550 sqft. of stylish living. Featuring exposed concrete ceilings that elevate its modern, urban aesthetic. Soaring10-ft ceilings and expansive floor-to-ceiling windows flood the home with natural light from morning through sunset. South view overlooking the Royal Thompson Hall/Parkette. The building offers exceptional amenities, including a resort-style outdoor pool with sun loungers, a state-of-the-art gym that rivals Equinox, and an elegant resident lounge-all just a one-minute walk to the subway. A standout opportunity in one of the city's most coveted addresses. (id:60365)
1215 - 5 Shady Golfway
Toronto, Ontario
Welcome To 5 Shady Golfway! This Bright And Spacious 2 bdrm, 1 Bath Plus Den Unit Is Located In A Family Friendly Building With Loads Of Amenities! Enjoy The Indoor Pool, Gym, Recreation Room, Sauna & Lots Of Visitor Parking! Conveniently Located By Parks, Schools, Shopping, Public Transit, 401 & DVP . This Unit Offers A Primary W/Walk In Closet, Lots Of Storage, Ensuite Laundry, Large Balcony & Open Concept Living. (id:60365)
445 - 22 Leader Lane
Toronto, Ontario
Welcome To The King Edward Private Residences. Boutique Living In The Heart Of Downtown Toronto. Steps To Financial District, The Path, Subway, Streetcar, Grocery, Parks, Shops, Dining And More! One Of Toronto's Most Iconic Addresses, This 1 Bedroom Features Upgraded Finishes Throughout, Great Functional Layout, Bedroom Window, Kitchen Has Stone Counters, Tile Backsplash, Integrated Designer Appliances. 4 Pc Bath Features Marble Tile Floors And Subway Tiles (id:60365)
2002 - 159 Dundas Street E
Toronto, Ontario
**Stylish One-Bedroom Condo in the Heart of Downtown Toronto**Welcome to urban living at its finest. This move-in ready one-bedroom suite offers a sleek, functional layout with an open-concept design, perfect for professionals or investors seeking unbeatable location and lifestyle. Prime Location: Steps from the Eaton Centre, TMU (formerly Ryerson), and the Financial District. Breathtaking Views: Expansive south-facing balcony with stunning city and lake vistas. Bright and Spacious: Laminate flooring throughout and floor-to-ceiling windows for abundant natural light. Modern Kitchen: Upgraded with granite countertops and stylish backsplash. Transit at Your Door: 24-hour streetcar service and easy access to subway lines. Everything Nearby: Walk to restaurants, shopping, and supermarkets. **About Pace Condos** Pace Condos embodies the pulse of downtown living-fast, connected, and effortlessly stylish. Located in a vibrant neighbourhood that blends historic charm with modern edge, you're minutes from Yonge-Dundas Square, the Eaton Centre, and a dynamic mix of fashion, food, and culture. Whether you're craving steak or salad, hopping on the subway or streetcar, Pace keeps you in sync with the city. (id:60365)
2306 - 21 Iceboat Terrace
Toronto, Ontario
Luxury Waterfront 2 Br + 2 Bath Condo For Sale. Sun Filled Corner Unit W 863 Sf + 35 Sf Balcony. Panoramic S E Exposure. Floor To Ceiling Wrap Around Windows W Private Balcony and Stunning City & Lake Views + Top Of The Line Amenities. Amenities W 24 Hrs Concierge, Wifi Lounge, Theatre, Yoga Rm, Squash, Spa, Gym + Lap Pool. Walking To 8-Acre Park, Cn Tower, Air Canada Centre, Rogers Centre, Financial And Entertainment Districts. Ttc. Supermarket, Banks, Restaurants Nearby. Minutes To QEW And DVP. City Living At Its Best. (id:60365)

