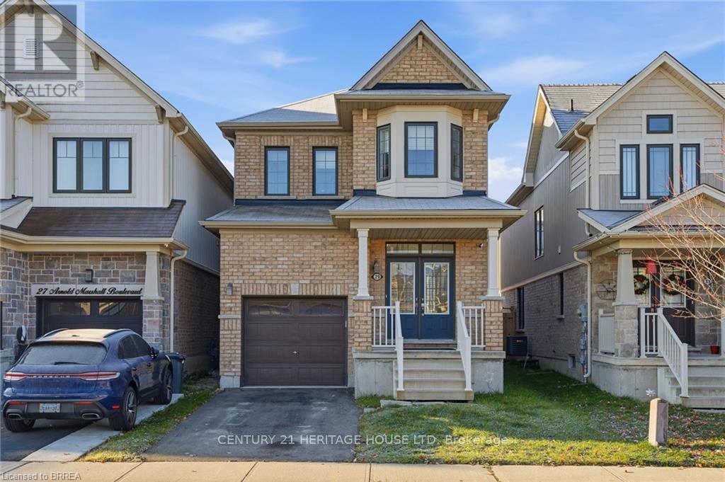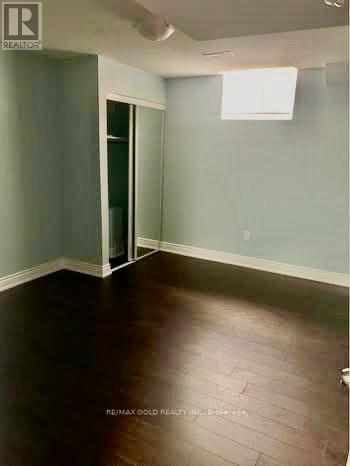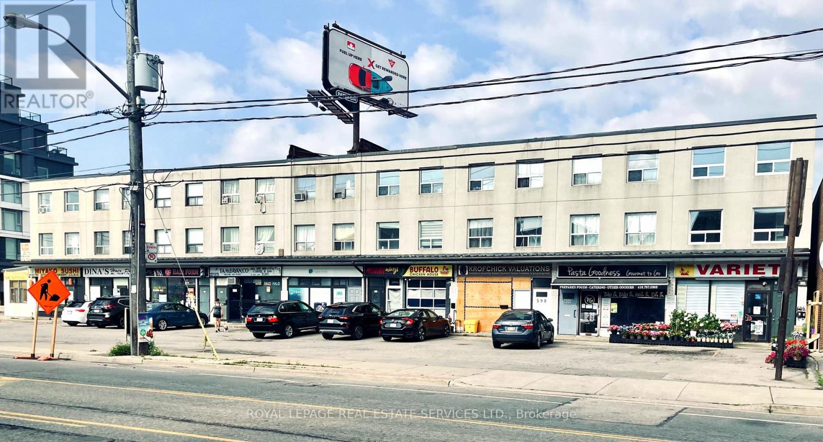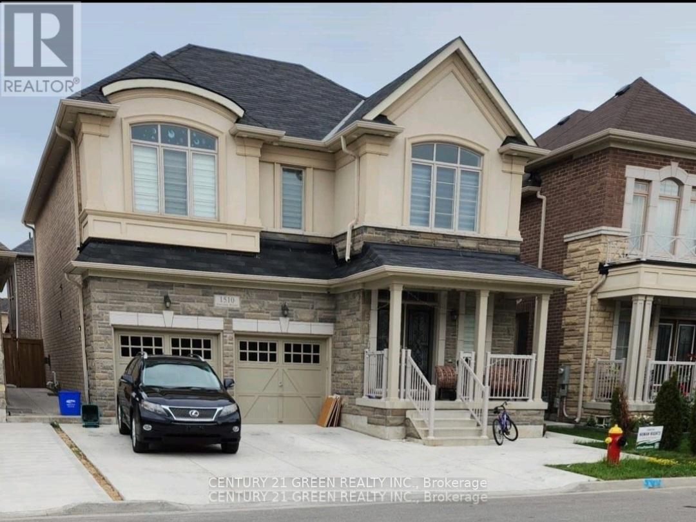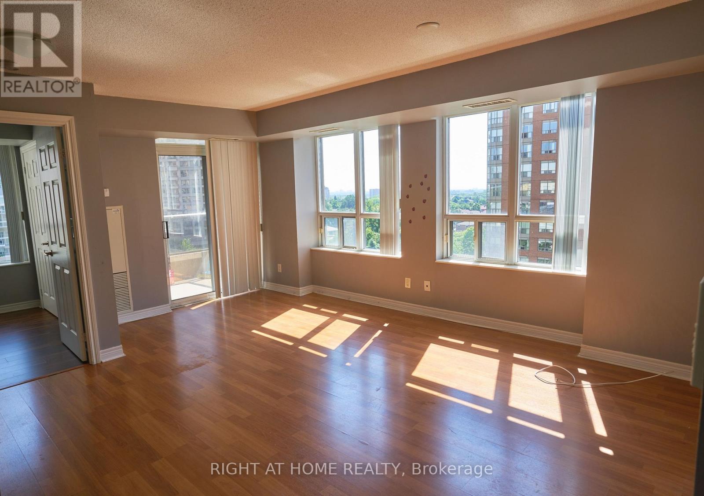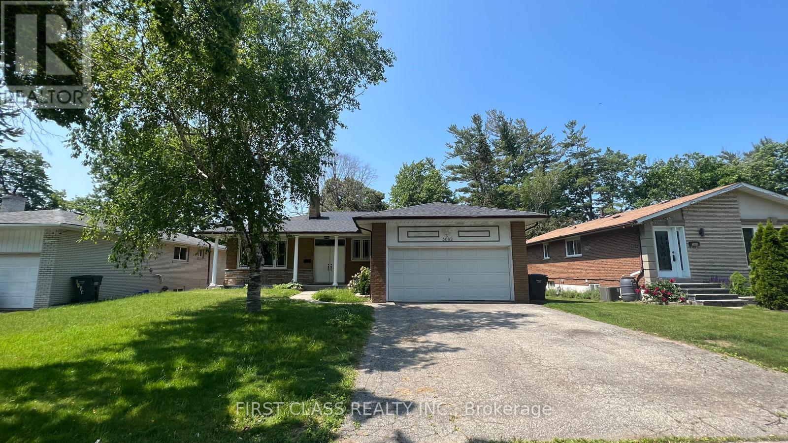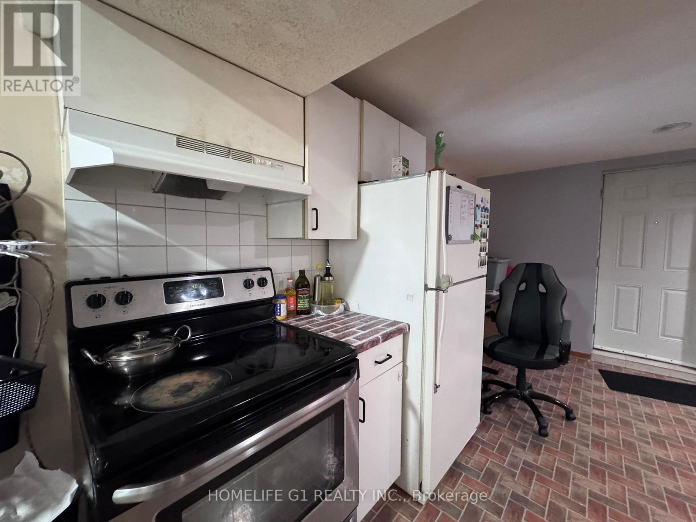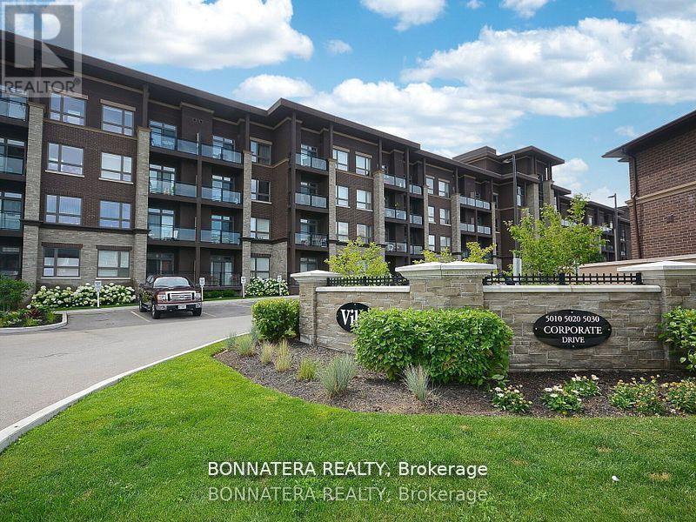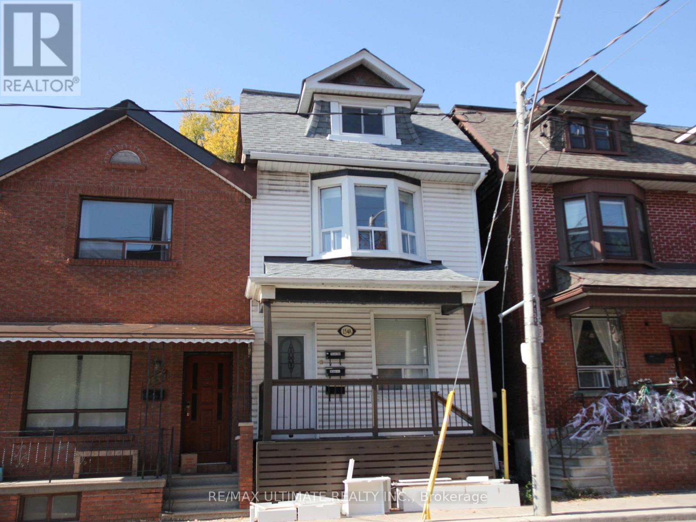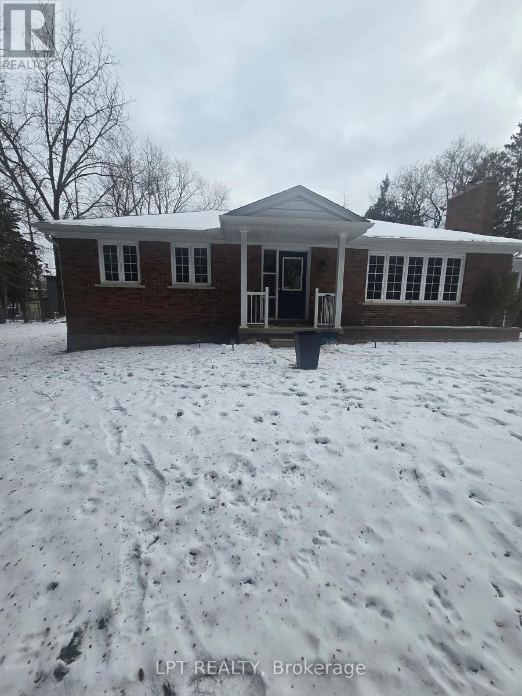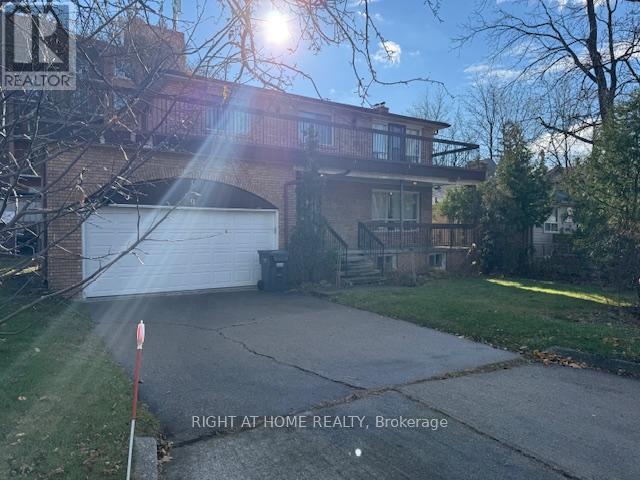178 Klager Avenue
Pelham, Ontario
Welcome to this one year old beautiful Freehold end unit Townhouse in one of the most desired neighborhood in Fonthill, offering a perfect blend of comfort and convenience. Perfect for families as the house is facing a future park. This beautiful property comes with an open concept main floor living, Kitchen and Dining room with 9 Ft Ceiling on the Main Floor. Your new home has four Bedrooms & 2.5 Bathrooms flooded with natural light, Laundry On 2nd Floor. Conveniently Located near Public & Catholic Schools, Minutes away from Niagara College Well and Campus and Brock University, Easy drive to HWY 406 and walking distance to Groceries, Restaurants and all amenities. Tim Horton, McDonald, Starbucks are located nearby. (id:60365)
29 Arnold Marshall Boulevard
Haldimand, Ontario
Welcome to 29 Arnold Marshall, a beautifully maintained all-brick 2-storey home featuring 3 generously sized bedrooms and 2.5 bathrooms, an updated kitchen with quartz countertops, sleek cabinetry, and pot lights throughout. The living area offers a stunning TV fireplace set against a rock feature wall, perfect for relaxing or entertaining. Upstairs, the primary bedroom includes a walk-in closet and private ensuite, with laundry conveniently located on the second floor. The remaining bedrooms are well-sized, providing comfort for family or guests. The unfinished basement is ready for your personal touch, offering potential for additional living space, and the fenced backyard is ideal for pets, kids, and outdoor enjoyment. (id:60365)
5 Lockport Crescent
Brampton, Ontario
For Lease: Very Spacious two bedroom legal basement for rent in quiet area. Legal and very spacious 2-bedroom basement apartment in a quiet, family-friendly neighborhood near McVean and Castlemore. Approximately 1,300 sq. ft. of bright, open-concept living space with large windows, laminate and ceramic flooring throughout, and a separate side entrance. Features 2generous bedrooms, 1 full bath, ample storage, and 1 outdoor parking space. Located directly across from a French Immersion primary school and walking distance to plaza and amenities. Ideal for a small family. No smoking and no pets. 30% utilities. Available January 1st. Rent is $1,900/month. Tenant pays 35% utilities. (id:60365)
604-606 Marlee Avenue
Toronto, Ontario
Great Investment Opportunity in Prime Location! Fully leased ground-floor retail space provides stable income. The upper levels feature two spacious, two-storey, 2-bedroom apartments. Apartment A is currently vacant, offering immediate rental or end-user potential, while Apartment B is tenanted, generating steady cash flow. Don't miss this versatile mixed-use property with strong upside potential. (id:60365)
Basement - 1510 Devine Point
Milton, Ontario
1 bedrooms with closet and pot lights. Kitchen with backsplash and quartz countertop. Beautiful washroom with standing shower. Walking distance to bus stops and strip mall. Stainless Steel Appliances. Refrigerator, Stove, Rangehood. Laundry. LED pot-lights, Separate Entrance. One car parking space. NO PETS, NO SMOKING, and NO BUSINESS allowed. Non-smoker or Pets please, lady or family only. Please attach all docs with the offer. Own internet Required. First & last month rent Credit Report with Score Proof of employment or income Rental Application One year Lease References Tenant insurance. (id:60365)
811 - 310 Burnhamthorpe Road W
Mississauga, Ontario
Two Bdrm In Grand Ovation, Tridel Built In The Heart Of Mississauga. Gorgeous South & East Exposure Corner Unit W/Lake View And Sunshine, Great Layout. Go Station And Min Steps To Bus Stop To Toronto University Campus. Also Near Sheridan College. Walking Distance To Living Arts, Concierge, Indoor Pool, Gym, Hot Tub, Bbq Area And Much More! Close To Hwy Qew/403/401Centre, Ymca, Library, Square One, City Centre,Restaurants And Transit. Features 24Hr (id:60365)
Main Floor - 3082 Lindenlea Drive
Mississauga, Ontario
Brand New Renovated 3-Bedroom, 2-Washroom Unit in Prime Mississauga Location! Stunning, fully renovated home featuring an open-concept layout with a custom kitchen, quartz countertops, and center island. Bright and spacious with modern finishes throughout. Located in the heart of Mississauga-minutes to major highways, GO Train, U of T Mississauga, shopping, and all essential amenities. Walking distance to schools, parks, and the beautiful Credit River trails. Ideal for AAA tenants. (id:60365)
4770 Antelope Crescent
Mississauga, Ontario
Large And Bright 1-Bdrm Apartment Ideal For Single Person Or Couple. Private Entrance From The Side (**No Stairs**) As Well As Walkout To Garden. Excellent Location On Eglinton, Easy Access To Transit And Shopping. Private Laundry/Storage Area. Includes 1 Parking Spot. 4Pce Bath. No Pets Or Smoking Please. (id:60365)
209 - 5010 Corporate Drive
Burlington, Ontario
BRIGHT, SPACIOUS AND VERY WELL KEPT 1 BEDROOM UNIT IN POPULAR VIBE BUILDING. OPEN CONCEPT LAYOUT WITH 9' CEILINGS. LARGE PRIMARY BEDROOM WITH WALK IN CLOSET. BALCONY ACCESS FROM LIVING ROOM. INCLUDES ONE UNDERGROUND PARKING SPOT AND LOCKER. CLOSE TO QEW AND GO TRAIN. WALKING DISTANCE TO LOTS OF SHOPPING, GROCERIES, AND RESTAURANTS. DON'T MISS ONE OF BURLINGTONS BEST VALUED UNITS AT THIS GREAT PRICE AND WITH LOW MAINTENANCE FEES. (id:60365)
154a Christie Street
Toronto, Ontario
Unbeatable Annex Location Right Beside Christie Pitts Park. Rarely Available 3 Bed, 2 Bath Unit On Two Floors. One Parking Space Included. Great Restaurants, Stores, Parks At Your Fingertips. This Is One You Do Not Want To Miss. (id:60365)
Unit A - 60 Norton Boulevard
Caledon, Ontario
Move into this spacious open concept 2+1 bedroom bungalow located walking distance from downtown Bolton on a end of a dead end street making it very private and secluded. Ravine setting with a fully fenced back yard for your enjoyment. Hardwood and pot lights through out. 2 full washrooms on each level. Mudroom with walkout to deck and yard. 1 garage space is included. Multiple car parking for added convenience. Basement flooring to be installed before possession date of January 1st. Large cantina in basement. (id:60365)
9 Ontario Street W
Mississauga, Ontario
Discover this rare, bright, and spacious single-family home in the vibrant heart of Streetsville! Boasting 4+1 bedrooms and 3.5 bathrooms, this beautifully maintained property features a finished basement perfect for entertaining. The main and second levels showcase elegant hardwood floors, while the quartz countertops add a modern touch to the kitchen. The primary suite offers a private 4-piece ensuite and walk-out balcony-ideal for relaxing outdoors. Three generously sized additional bedrooms share a 4-piece bath. The finished basement includes a cozy family room, an extra bedroom, and a 3-piece bath, offering versatile living options. Conveniently walk to Streetsville GO Station, community amenities, excellent schools, shops, pubs, and enjoy easy access to Hwy 401, 403, and 407. Don't miss this incredible opportunity! (id:60365)


