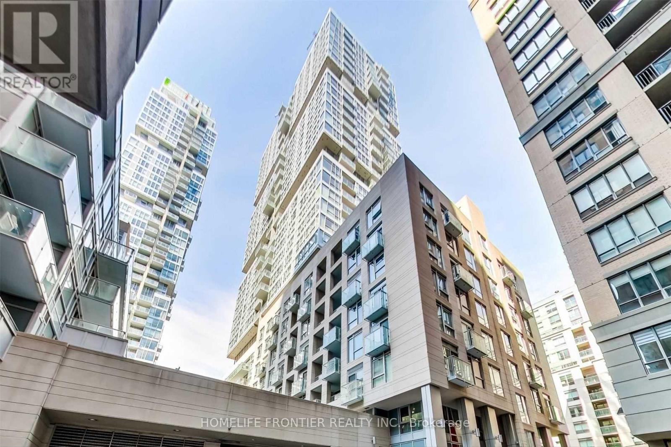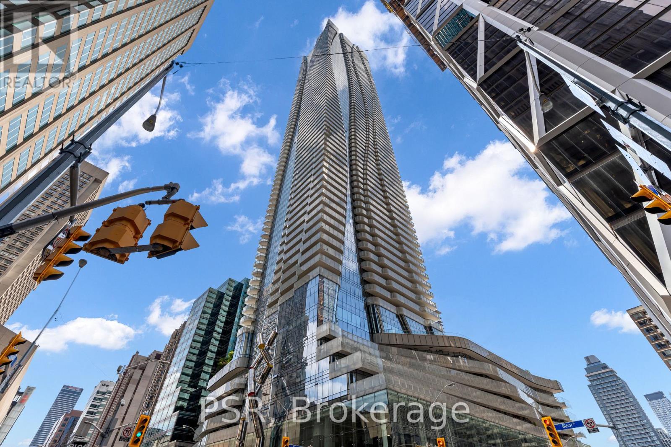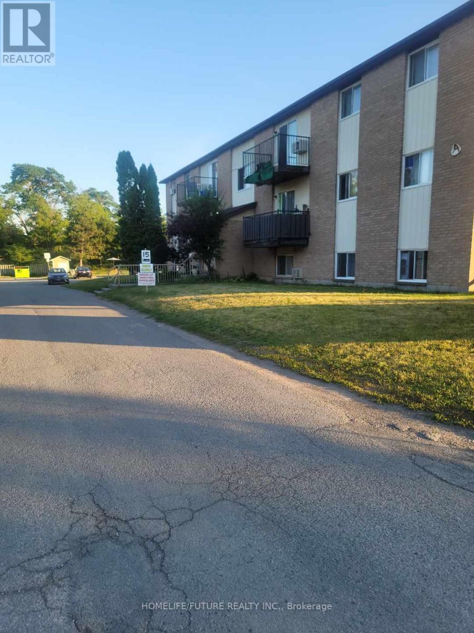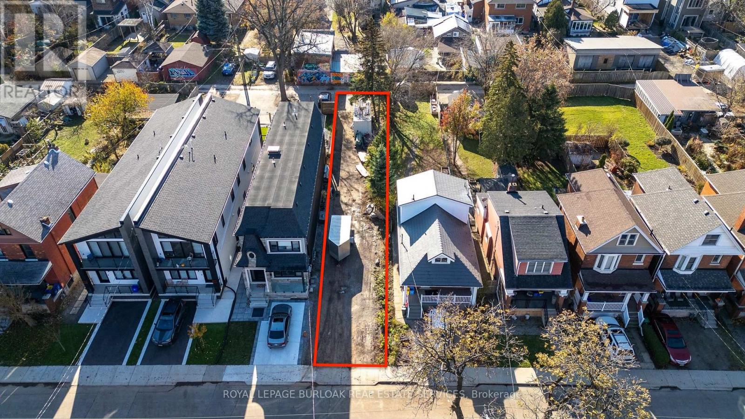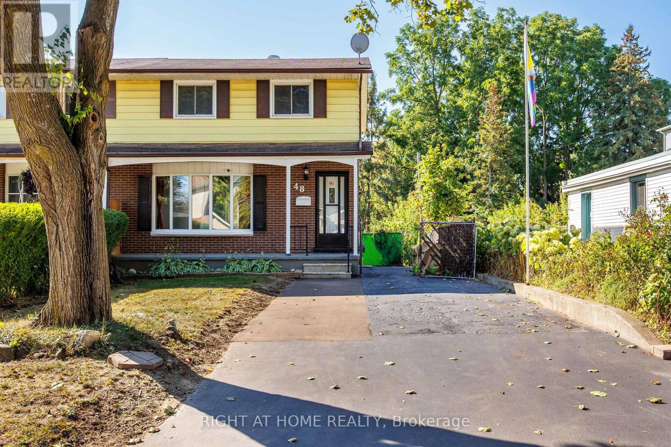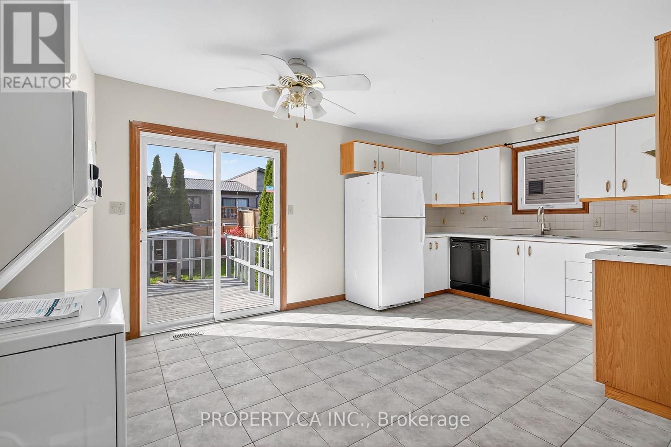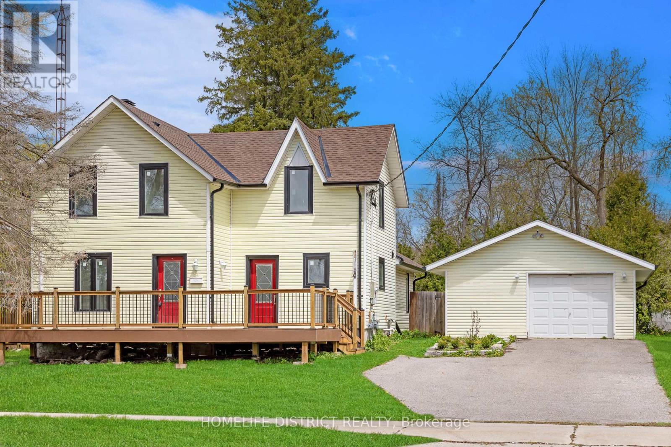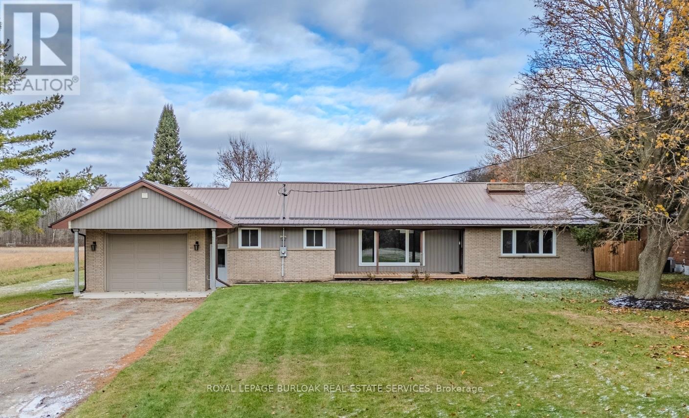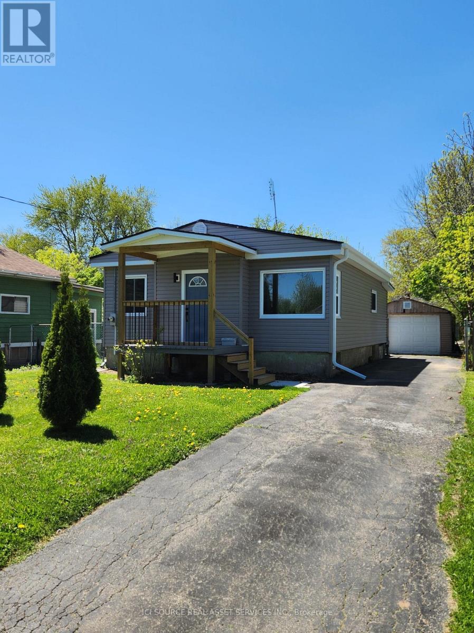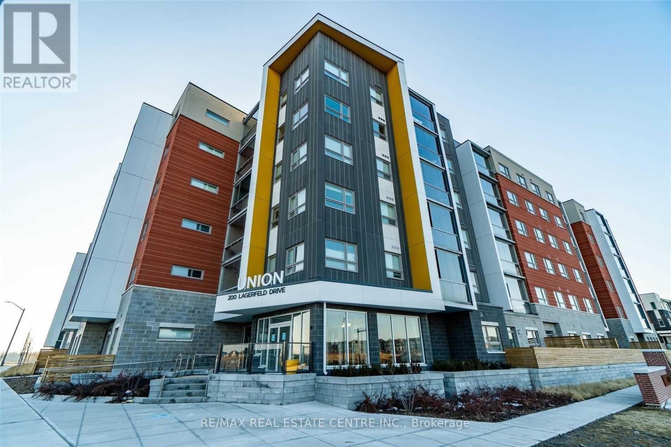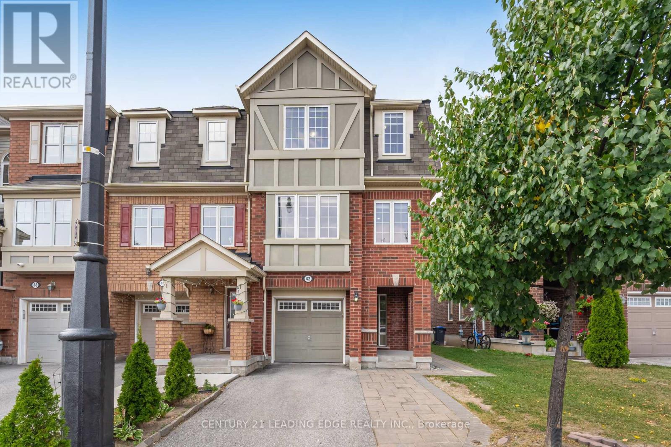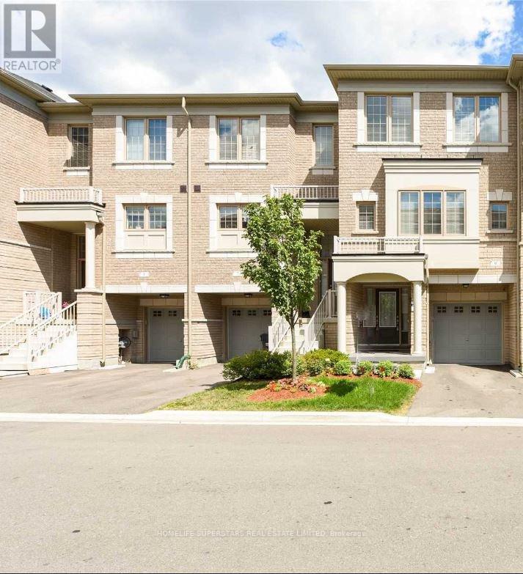309 - 199 Richmond Street W
Toronto, Ontario
Aspen Ridge "Studio On Richmond" - Large 'One + Den' With Locker For Extra Storage. Overlooking Rooftop Garden With Walk-Out Terrace & Balcony. 9' Smooth Ceiling 707 Sf + 64' Terrace & Balcony. Minutes To Entertainment District & Financial Core. Enjoy The Quiet & Vibrant Living Lifestyle With Amazing Amenities : Rooftop Terrace, Aqua Lounge, Fitness Studio, Yoga Studio, Billiards Etc... (id:60365)
410 - 1 Bloor Street E
Toronto, Ontario
Welcome to the Iconic One Bloor Street! Experience luxury condo living in this stunning 761 sq.ft corner suite featuring a massive wrap-around terrace. This 1+1 unit includes a spacious den currently used as a second bedroom , a primary bedroom with a 4-piece ensuite, and an additional 2-piece power room. Enjoy soaring 9-foot ceilings and floor-to-ceiling windows that flood the space with natural light. Unmatched convenience with direct subway access, and just steps to premier shopping and world-class dining. Five-star amenities include: Indoor/Outdoor Pool, State-of-the-Art Fitness centre, Elegant Party Room, 24-Hour Concierge service. Includes one parking space and comes fully furnished-simply move in and enjoy. (id:60365)
104 - 35 Union Street
Belleville, Ontario
Clean, Renovated, Bright, 2 Bed Apt In A Quiet Building. Convenient Location. Spacious, Open Concept Living/Dining Room, Large Closet In Primary Bedroom, Well-Maintained Building, Fantastic Location! Minute Drive From Hwy 401, Public Transit At Your Door Step. Close To All Amenities, Shopping, Schools, Banks, Grocery Plus So Much More.Tenant Insurance Is Required & Tenant Is Responsible For Hydro (id:60365)
85 Melbourne Street
Hamilton, Ontario
Prime residential building lot in the heart of the highly sought-after Kirkendall neighbourhood. This 24.21 x 151.60 ft SERVICED property offers proposed plans for a legal duplex w/ in-law suite, featuring approximately 2,400 sq ft of above-grade living space. An exceptional opportunity to create your dream home or a profitable investment property in a mature, thriving area with significant development underway. Ideally situated between Dundurn St S and Locke St S, just minutes from shops, restaurants, parks, trails, McMaster University, hospitals, and with direct access to Highway 403. (id:60365)
48 Clarence Street
Cambridge, Ontario
Nestled in one of Hespeler's mature neighbourhoods, you will find 48 Clarence Street. A bright semi-detached property with modern interior themes and rustic outdoor charms. Perfect for home buyers and investors alike. The property boasts a bright open concept main floor with a beautiful bay-windowed living room and dining area plus a brand-new kitchen. (Note: Full plumbing for main floor laundry inside custom cabinetry if needed). Three spacious bedrooms are on the second floor. A fully finished basement offers additional living space, perfect for family room, gym or large office. A fully equipped second kitchen in the walkout basement makes summer entertaining and BBQ's in the backyard an easy delight. This basement space can also be used as a complete in-law suite with separate entrance. Lastly, you will find a big, beautiful and 207-foot deep backyard rich with mature trees, flowering bushes, garden spaces, two patio areas and more. This home is close to parks, schools and offers easy access to the 401 for commuters. Don't miss out on this easy to love property. (id:60365)
194 Merritt Avenue
Chatham-Kent, Ontario
Attention Investors & Savvy Homebuyers! Discover exceptional value in this fully detached raised ranch in the heart of Chatham, featuring a city-permitted lower unit with a private walkout and separate laundry - offering the perfect opportunity to generate steady rental income, offset your mortgage, or accommodate extended family. The bright lower level includes two spacious bedrooms, a cosy gas fireplace, a convenient kitchenette, and direct access to the backyard, making it ideal for tenants or multigenerational living. Upstairs, you'll find an inviting eat-in kitchen with balcony walkout, two bedrooms with brand-new laminate flooring, fresh paint throughout, new closet doors, and its own dedicated laundry, ensuring comfort and modern appeal. Situated in a peaceful, family-friendly neighbourhood and just steps from a local public school, this move-in-ready home is a rare combination of comfort, affordability, and income potential - all in one exceptional property. (id:60365)
84 Forsyth Street
Marmora And Lake, Ontario
A Rarely Available Gorgeous, Tastefully Updated Bright a beautifully designed 3-bedroom Must See- Affordable Family Home In The Village Of Marmora. Charming Older 3 Bedroom Home, Centre Hall Plan, Nice Formal Living Rm, Cozy Family Rm Features Cathedral Ceilings, Gas Fireplace, WalkOut To Deck For Bbq, Overlooking Private Backyard. Great For Kids. Main Flr Laundry. Gas Furnace. 1.5 Baths. Detached Garage. Great Location, Walking Distance To Shopping & Schools. Value Packed! Please note: The detached garage is excluded from the lease and is not for tenant use. (id:60365)
56 Eleventh Concession Road
Brant, Ontario
Don't miss this solid all-brick bungalow sitting on a generous country lot. It's peaceful, private, and still an easy jump to the 403 for commuters. Inside, the home offers a bright, open layout with abundant natural light, laminate flooring, a spacious living room with a wood-burning fireplace, and three excellent-sized bedrooms. The lower level features a rec-room with another fireplace. You'll also find a clean, bright laundry room, storage and utility rooms, and direct access from the garage. A tandem double garage gives you all the room you need for parking, tools, hobbies, or a full-on workshop. Surrounded by farmland views, this property offers that true country feel without the isolation. (id:60365)
40 Merigold Street
St. Catharines, Ontario
Welcome to 40 Merigold Street. A beautiful 2 bedroom home located in the heart of St. Catharines. Perfect for the first time home buyer or those looking to downsize. This house is located in a quiet neighborhood just a short walk to the new GO station. Walking distance to downtown St. Catharines where you will find great restaurants and shops. Situated on a large 40 x 158 lot, this property holds the potential for all of your future needs. You could take advantage of this large lot to use the St. Catharines Accessory dwelling unit program. Partially finished basement with 8ft ceilings and bathroom. *For Additional Property Details Click The Brochure Icon Below* (id:60365)
212 - 200 Lagerfeld Drive
Brampton, Ontario
Available Immediately, 2 Bedroom,2 Bath, Open Concept Upgraded Kitchen With Granite Counter, Stainless Appliamces.9' Ceilings, Laminate Flooring, Huge Closets, Private Large Balcony With Enclosed Glass Panels. Huge Master Bed With Ensuite And Walkin Closet. Very Spacious And Modern Style. Beautiful Lobby, Elegant Party Room, Visitor Parking And Much More!! Walking Distance To Mount Pleasant Go Station. Close To Highway, Grocery Stores, Public Transit, Parks (id:60365)
42 Memory Lane
Brampton, Ontario
Steps to Mount Pleasant GO! Absolutely gorgeous freehold end-unit townhouse that feels like a semi in the heart of Mount Pleasant Village. With 4 spacious bedrooms and 4 bathrooms, this residence is thoughtfully designed for comfort and style. The open-concept main floor is bright and inviting, featuring granite counters in the kitchen, pot lights that create a warm ambiance in the family, living and dining areas, and laminate floors that flow seamlessly throughout. Elegant hardwood stairs and a fresh, modern paint palette add to the homes charm.The finished lower level offers a versatile space with a fourth bedroom and private ensuite, ideal for extended family or guests. Enjoy the convenience of direct garage and backyard access, making everyday living effortless.Located in one of Bramptons most vibrant communities, this home places you close to transit, GO, schools, parks, library, and all that Mount Pleasant Village has to offer. (id:60365)
40 - 9 Aspen Hills Road
Brampton, Ontario
Available December 1st: Bright, beautifully kept townhouse in Credit Valley's most desirable pocket. Sun-filled with 9-ft ceilings and an open-concept kitchen with island. Features 3 bedrooms plus a main-floor den and a primary suite with 4-piece ensuite. Walk to Starbucks, medical offices, and everyday amenities. Brampton Transit at the doorstep; minutes to Hwy 401/407 and Shoppers World. (id:60365)

