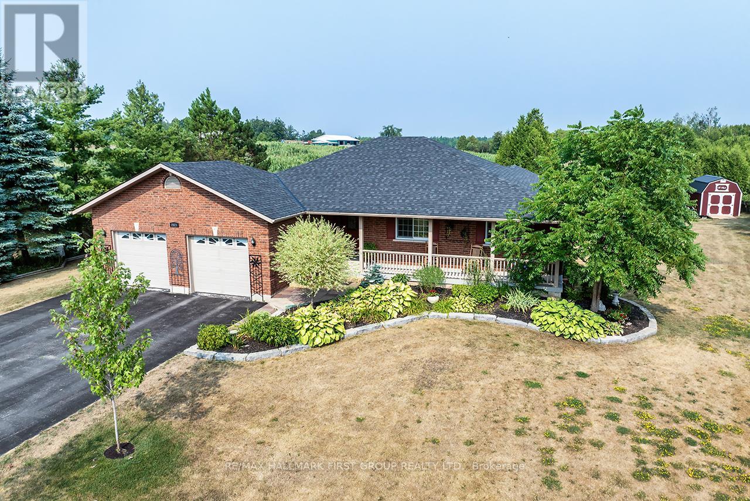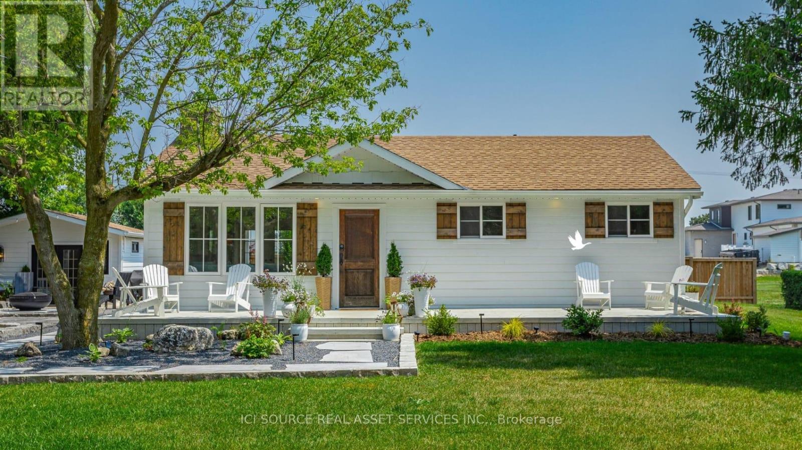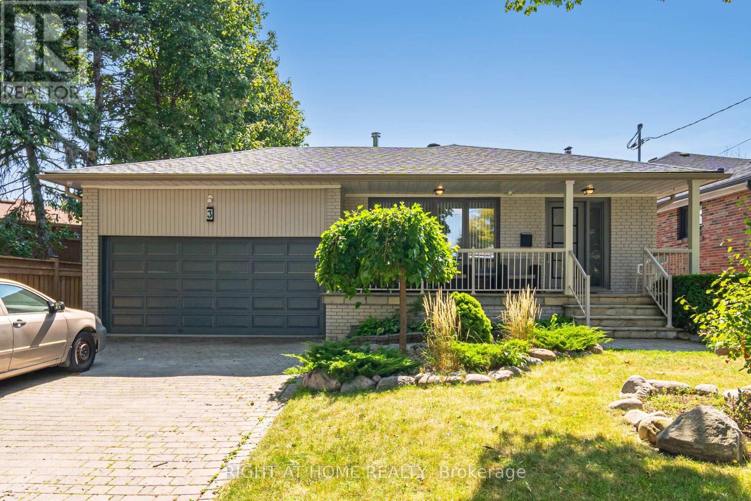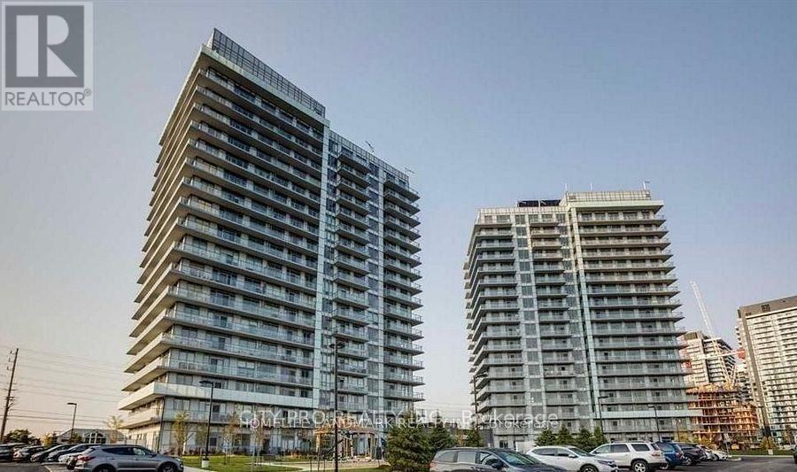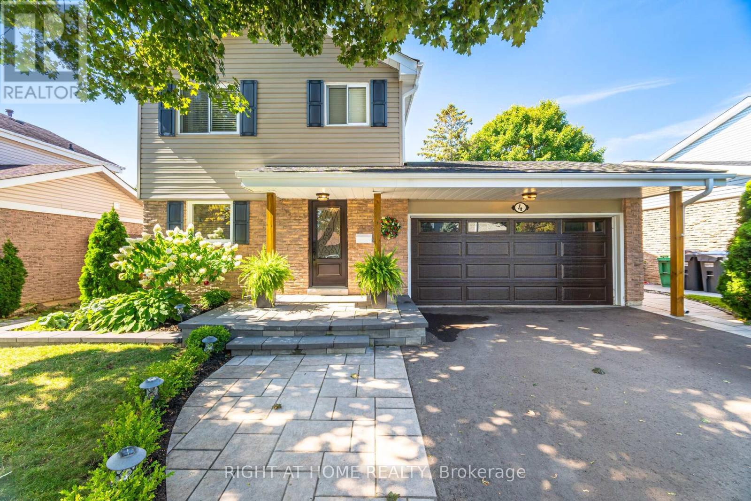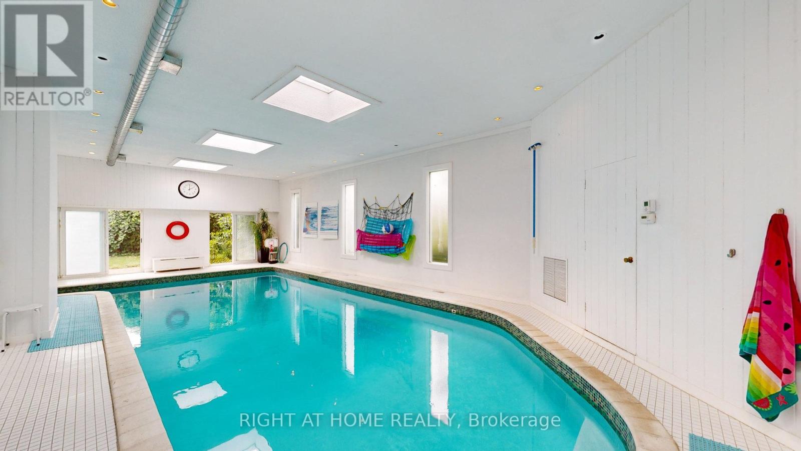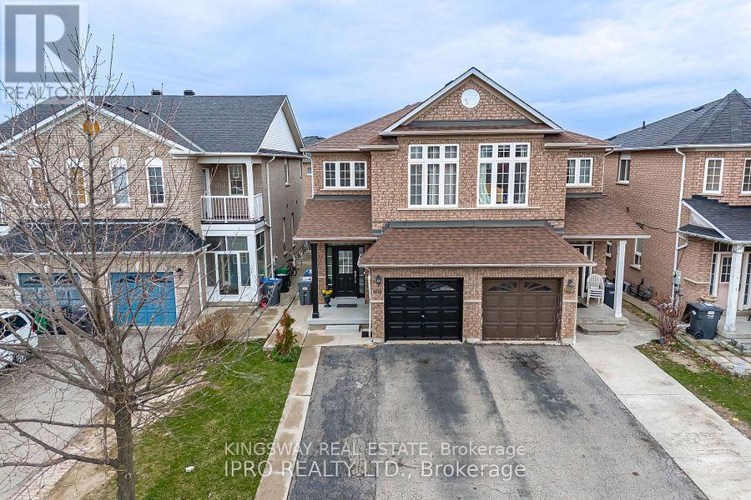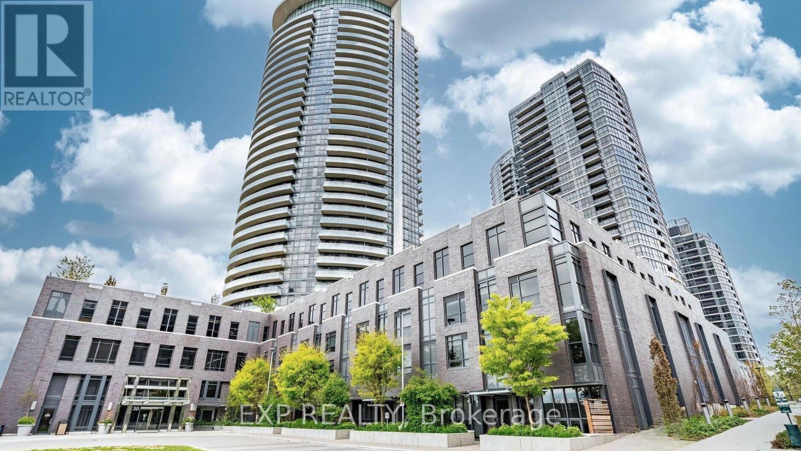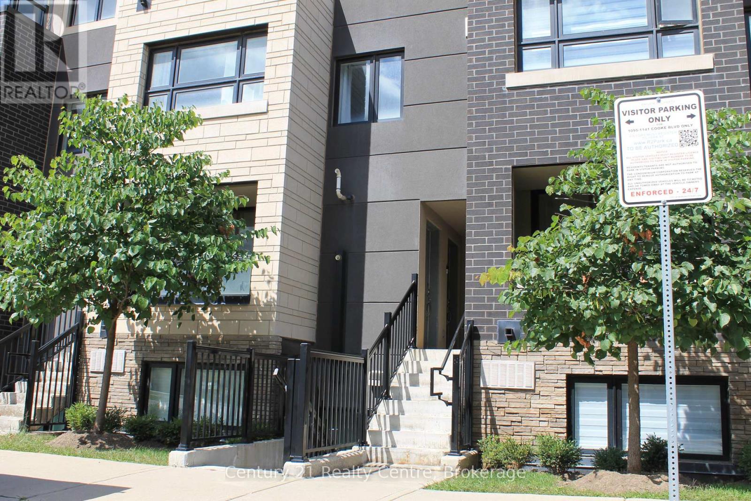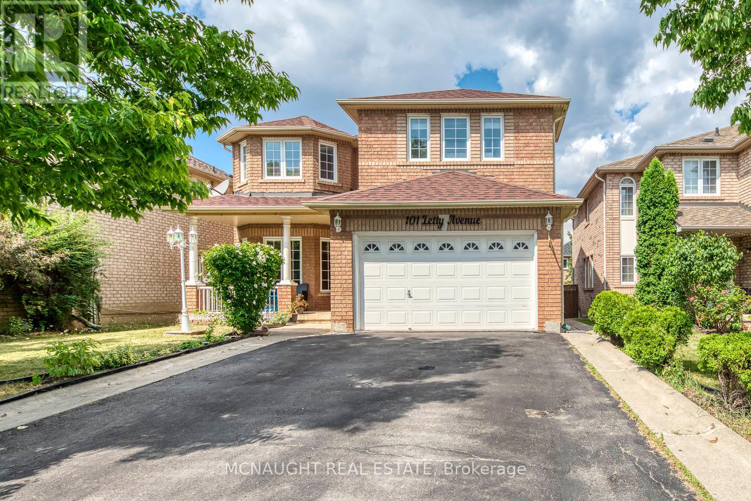2523 Asphodel 12th Line
Asphodel-Norwood, Ontario
An exquisite custom-built ranch-style bungalow offering around 3,673 sq. ft. of finished living space, (1,883 approx above ground and 1,790 sq feet in the basement ) thoughtfully designed for comfort, functionality, and elegant country living. This stunning home features 3+2 spacious bedrooms and 4 bathrooms, ideal for families or those seeking the perfect blend of luxury and tranquility. Step inside to discover a bright, open-concept layout featuring granite countertops, premium stainless steel appliances, custom cabinetry, and hardwood flooring throughout. The kitchen, dining, and living areas blend seamlessly, with patio doors opening to an oversized deck perfect for entertaining or enjoying peaceful country views. A cozy electric fireplace adds warmth and ambiance. The main floor includes 3 generously sized bedrooms, including a private primary suite with pocket doors, a walk-in closet with upgraded lighting, and a spa-style 3-piece ensuite. A stylish 4-piece main bath, 2-piece powder room, laundry room, and garage access complete this level. The finished lower level adds versatility with a 4th bedroom, a 4-piece bath, office/storage room, and a spacious games/exercise room with newer flooring (2022).Upgrades include a newer propane furnace (2025), Generac backup system, roof (2022), newer high-seat toilets, screen doors, pot lights, garage and exterior lighting, front pillar lamps, backup sump pump, and an automatic garage door opener. A 16x20 ft. lofted barn-style shed with cabinetry adds great storage. Located just 5 minutes to Norwood's shops, parks, schools, and 25 minutes to Peterborough. (id:60365)
71256 William Street N
Bluewater, Ontario
$1,200000 / 1,000 Sq Foot Main Cottage - 3 bedrooms / 1 bath / 160 Sq Ft Bunkie - 3 plus captain's bed / 3 Decks / outdoor shower / turnkey / private beach. 90% New Renovation (Interior / Exterior / Landscaping) - foundation, plumbing, electrical, 200 amp new panel, new insulation (walls, attic, crawl space). Your dream family beach getaway is ready and waiting! This roomy and welcoming beach abode boasts 3bedrooms + 1 bunkie (sleeps 3 adults), 1 bathroom + 1 outdoor shower, and a yard so big, the kids might just set up camp! With the beach practically your next-door neighbour, nearby parks, and fun-filled attractions, it's the ultimate memory-making haven. Grab your flip-flops and start living the dream! Environmentally Friendly and Cost-Efficient Heating and Cooling with Modern Heat Pump Equipment in Cottage and Bunkie with Full Wireless/Remote control.1,000 Gallon Concrete Double Chamber Septic Tank (cleaned and excellent condition).Modern Solar Landscape and overhead lighting. Spacious 4 Car Driveway. Gas Service Available. Telus Home Security System (transferable), remote video monitoring, flood protection, smoke and carbon protection and glass break protection. Outdoor Mobile Bar. Wood Shed w/ wood storage open area and closed sports equipment storage. Second Shed w/workbench. *For Additional Property Details Click The Brochure Icon Below* (id:60365)
3 Lethbridge Avenue
Toronto, Ontario
One of a Kind - Totally Redone Home on a Quiet Dead End Street. Open Concept Main Living Space with Large Quartz Center Island & Wood Stove, Crown Moulding, Pot Lights, B/I Closet Organizers, Skylights, Electric Fireplace, Primary Bedroom with Ensuite Bathroom, Exercise Room & Sauna! Basement has 2 Separate Units with Enhanced Sound Proofing! Huge Driveway with Ample Parking! Private Yard with Terrace Area! This Home Offers a Perfect Lifestyle in a Great Neighbourhood! (id:60365)
502 - 4677 Glen Erin Drive
Mississauga, Ontario
Balcony Condo Centrally Located in the Prestigious Neighbourhood of Central Erin Mills. Under 6 Years Old, Across Erin Mills Town Centre,Top Rated Schools (John Fraser, St Gonzega), Credit Valley Hospital, UTM & Much More. The Unit has 2+ Den With Floor To Ceiling Windows with Ample Light Coming In. It Includes 2 Full Baths and a Beautiful Balcony Facing NE- Great Place For a Professional Couple Working From Home or a Small Family. Laminate Flooring Throughout, Porcelain Floor Tiles in Bathrooms, 1 Parking + 1 Locker. (id:60365)
4 Cantrill Court
Brampton, Ontario
This home is a standout! Beautifully renovated 3-bedroom, 3-bath home, ideally located on a quiet court near the Etobicoke Creek Trail & Heart Lake Conservation Park. This move-in-ready property offers the perfect blend of comfort, functionality & an ideal lifestyle. Step inside to a bright, spacious & updated kitchen that is perfect for cooking & entertaining with an abundance of counter space, fresh white cupboards including a custom coffee bar. The kitchen seamlessly flows into the dining area, which overlooks a living room featuring a gas fireplace with a custom feature wall & built-in bookshelves. The home is finished with solid oak & engineered hardwood floors, a classic solid oak staircase & all-new wood trim throughout, adding a warm & modern touch. There is also the convenience of a garage entrance into the home. The dreamy backyard is west-facing for beautiful afternoon & evening sun, surrounded by mature trees & lush landscaping. Enjoy a private gazebo, in-ground heated pool, & hot tub creating a resort-like setting ideal for entertaining or unwinding at the end of the day.The primary bedroom is thoughtfully positioned for privacy & includes a walk-in closet & 2-piece ensuite, offering a peaceful retreat from the rest of the home.The finished basement provides flexible space for a 4th bedroom, gym, home office, or additional family room. The basement also offers ample storage. A large driveway provides plenty of parking & the location offers excellent proximity to parks, trails, schools & easy access to highways which makes it ideal for todays active families. Updates include: Furnace & A/C 2025, Pool pump 2024, Driveway 2024, Washer & Dryer 2024, Front stonework 2023, Gas Fireplace/Accent Wall 2023, Kitchen 2020, Main fl. washroom 2020, Roof 2017, Vinyl siding 2017, Foam insulation 2017, Pool heater 2016. With its private court setting & extensive updates, this home checks every box for today's modern family. Don't miss your chance. See multimedia tour. (id:60365)
1492 Agnew Road
Mississauga, Ontario
Discover this exceptional opportunity to own a beautifully appointed home in the sought-after Clarkson community, and within the prestigious Lorne Park school district. Offering 3 bedrooms on the upper floor and a fourth bedroom on the main and 4 bathrooms, this property blends comfort, functionality, and resort-style living in one remarkable package. Step into a private spa experience featuring a full-sized heated indoor concrete pool, complete with skylights and a sauna perfect for year-round relaxation, recreation, and wellness. The home offers a modern open-concept kitchen outfitted with custom cabinetry and smart appliances, ideal for culinary enthusiasts and entertainers alike. This space provides both style and storage and is the true heart of the home. The primary suite serves as a serene retreat, offering built-in cabinetry and a renovated ensuite bathroom, combining comfort with sophistication. Entertainment is effortless with a fully equipped media room on the lower level, featuring a projector and screen for an immersive viewing experience. Whether hosting guests or enjoying a quiet night in, this space is designed to impress. The electrical in the home has been upgraded to a 200 amp panel and the home also offers a 240 kv plug in the garage for electric vehicle charging. Adjacent to the spa area, the family room showcases custom millwork, a dry bar with bar fridges and a wood-burning fireplace, creating a warm and inviting atmosphere. With direct access to the backyard and green space behind Hillcrest School, you'll enjoy both privacy and convenience. Additional highlights include: multiple walk-outs to outdoor spaces, cozy yet spacious layout, close proximity to transit, highways, shopping, and top-rated schools. This property is a rare gem offering contemporary amenities, generous living and entertaining spaces, and a lifestyle of comfort and relaxation all in a highly desirable location. (id:60365)
Bsmt - 803 Khan Crescent
Mississauga, Ontario
Nicely Finished 2 Bedroom Basement Apartment. 1 car parking space on the driveway, 2nd Parking spot available with additional cost, This Stunning Basement is Move-In Ready Conveniently Located In The High Demand Of Heartland Area, Walking Distance to WALMART, Banks, Restaurants,Grocery, Home depot, Dollarama, Gas Station, Stapples, Winners, Golf Course and Much more, Close to 401/403, GO/MiWay, tons of parks, River Grove Community Centre, top schools like Whitehorn PS and St. Joseph's SS. Move In Ready Home. **Occupancy ANYTIME** **LOOKING FOR SMALL FAMILY or WORKING PRFESSIONALS OR BACHELORS**Utilities split 70/30. (id:60365)
3210 - 30 Gibbs Road
Toronto, Ontario
Luxurious 2-bed, 2-bath condo with 9' 0" Ceilings, stylish features like floor-to-ceiling windows, laminate floors and stainless steel appliances in the modern kitchen. Enjoy a spacious walk-in closet in the master bedroom. The open-concept layout flows into a large balcony with westward skyline views. The building offers amenities like a gym, media room, BBQ area, and shuttle service. Conveniently located near Highway 427, it's a chic retreat in Etobicoke. (id:60365)
932 Flagship Drive
Mississauga, Ontario
Welcome to this charming 3-bedroom, 2-bathroom semi-detached home in the sought-after Applewood community of Mississauga. Lovingly maintained and showcasing true pride of ownership, this residence is clean, well-kept, and filled with potential. Featuring a functional layout, the home includes a spacious finished basement rec room, a dedicated lower-level laundry room, and a large private backyard, perfect for entertaining, gardening, or family fun. While some updating will make it truly your own, the quality of construction and thoughtful design provide an excellent foundation for the next owners. The Applewood area is known for its top-rated schools, family-friendly atmosphere, and abundance of amenities including shopping, parks, restaurants, and quick access to transit and highways. This property offers a fantastic opportunity to get into a desirable community and create a home tailored to your taste. With its combination of location, potential, and pride of ownership, its a must-see! (id:60365)
128 Haines Drive
Caledon, Ontario
Custom-Built Luxury Home Completed In 2023 By Owner All Permits Closed. Located In The Quiet Neighbourhood Of Bolton This Exceptional Residence Features 4+2 Bedrooms And 5 Bathrooms With Superior Finishes Throughout. Exterior Fluted Composite Panelling Stucco And Brick Veneer Providing Long Term Longevity. The Thoughtfully Designed Layout Includes A Kitchen With Culinary Grade Appliances Porcelain Counters Offering A Private Walkout Balcony, Including a Walkout fromThe Lower Level Presenting An Abundance Of Natural Light And Seamless Indoor-Outdoor Living. The Home Is Equipped With Two Full Kitchens, Ideal For Multi Generational Living Or Extended Family Use .Three Laundry Rooms, With Spacious Principal Rooms And Attention To Detail Including A 1.5 Car Heated Garage. This Property Provides Both Functionality And Elegance In Every Space. All City Approved Design Drawings Available Upon Request Your Dream Home Awaits!! 10+++++ A Must See Make Your Appt Today! Open House Sep 25 From 11-2 PM & Sep 27 From 12-2 PM (id:60365)
507 - 1127 Cooke Boulevard Boulevard
Burlington, Ontario
Walk or Drive to the Aldershot GO Station! Excellent for Commuters, This Unit also Comes With a Convenient Underground Parking Spot to Protect Your Vehicle from the Elements. Ideally Situated in Burlington's Upbeat and Modern Neighbourhood, This Beautifully Designed Community is Surrounded by Nature and is Sure to Please. Around the Corner You will Find Every Convenience: Gas Station, Bank, Boutiques, Coffee shops, Restaurants & More! This Bright and Spacious Home Features a Gourmet Kitchen With Quartz Countertops And Backsplash. Enjoy a Spacious Open-Concept Living and Dining Room with Neutral Colours and Modern Updates Throughout. The Primary Bedroom is a Delight with a Walk-In Closet & Also Includes Large Sliding Doors to Your Private Balcony, Beautiful Views of the Night Sky & Perfect for Relaxing Morning Coffees. The Second Bedroom Has a Spacious Double Sliding Door Closet and Large Window. There is also a Den, Perfect for Your Office, Storage or Extra Guest Bed. You Will Enjoy Relaxing & Entertaining on Your Gorgeous, Large Private Rooftop Patio! A Must See! (id:60365)
101 Letty Avenue
Brampton, Ontario
Fall in Love with This Gorgeous, Sun-Filled Home in a Peaceful Neighbourhood! This beautifully designed 4+3 bedroom, 4 bathroom home offers an inviting open-concept floor plan that seamlessly blends style and functionality. Hardwood floors on main floor, The bright and spacious kitchen features upgraded stainless steel appliances, ceramic tile flooring, and plenty of room for entertaining. Enjoy multiple living spaces, including formal living and dining rooms plus a cozy family room with a gas fireplace. The primary bedroom boasts a luxurious 4-piece ensuite and a large closet. Additional highlights include main floor laundry, pot lights in kitchen & living room, and a builder-finished basement with separate entrance for extra living space. Perfect for in-law suite. (id:60365)

