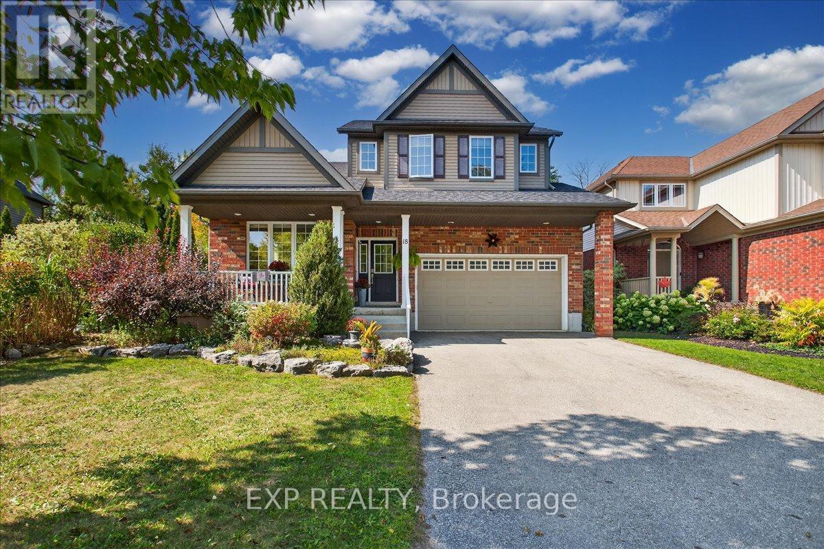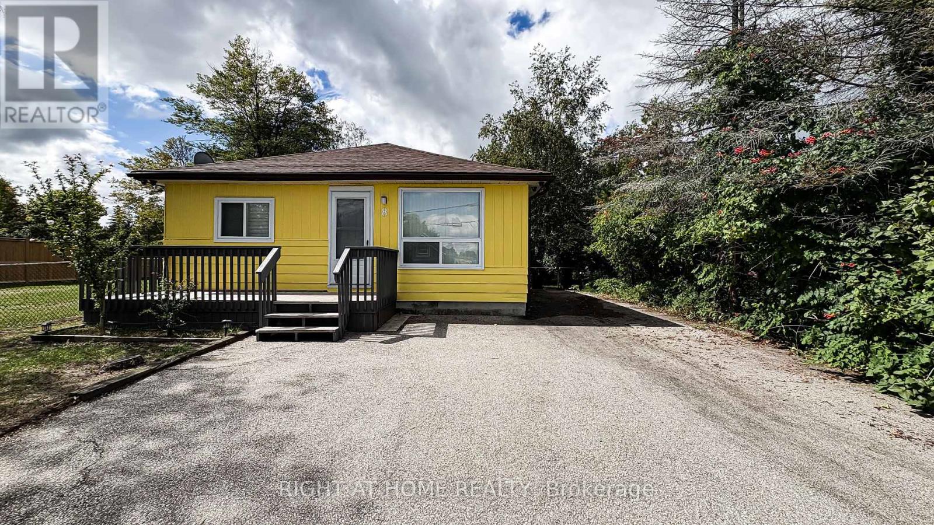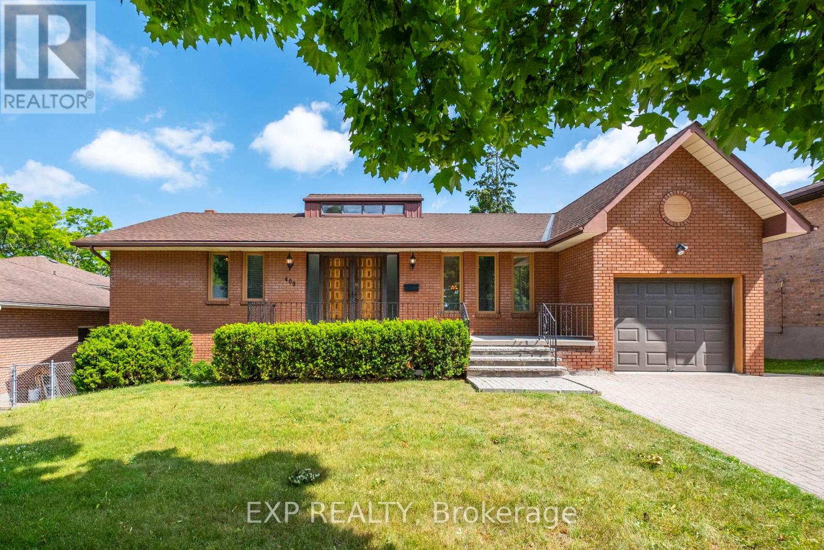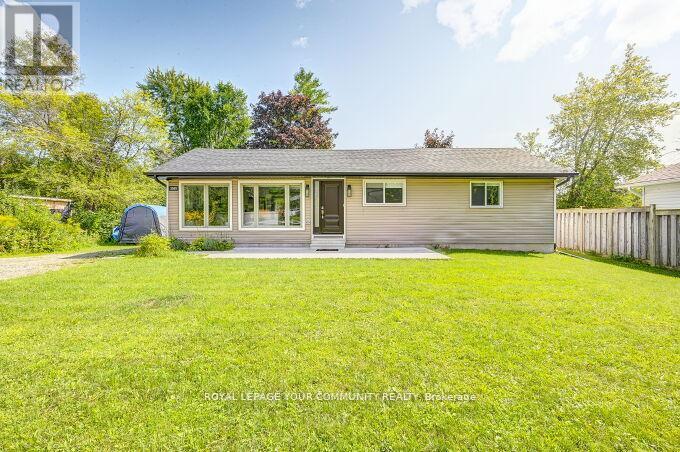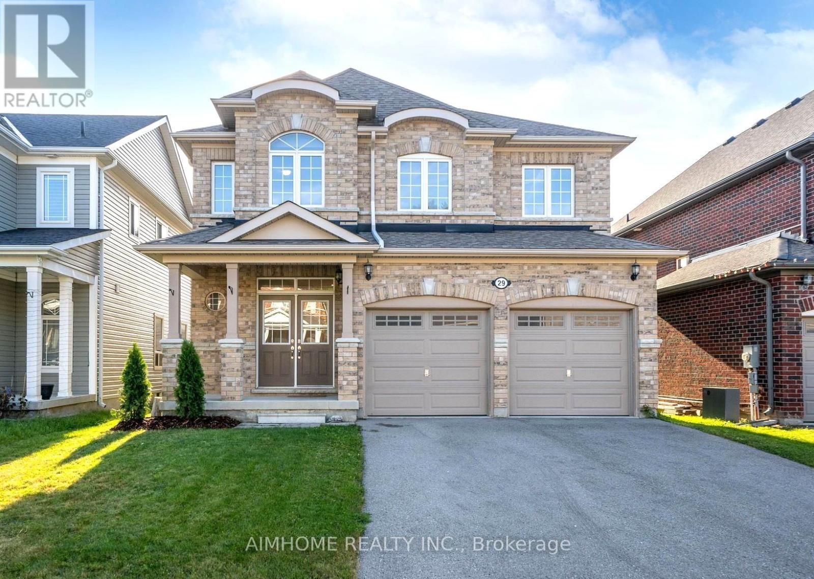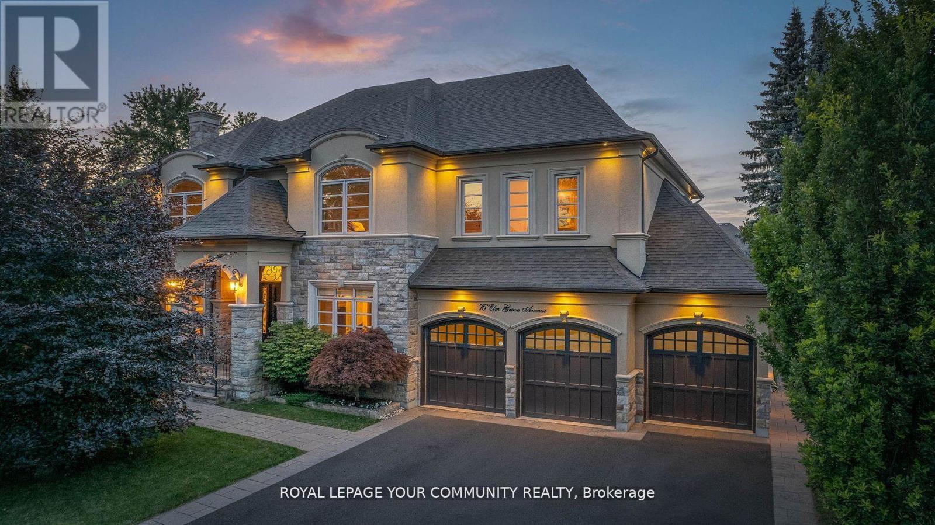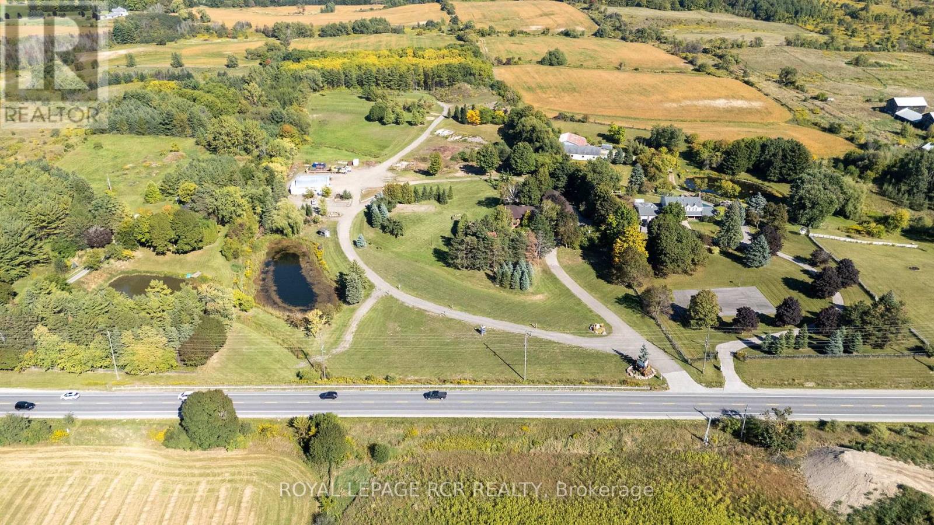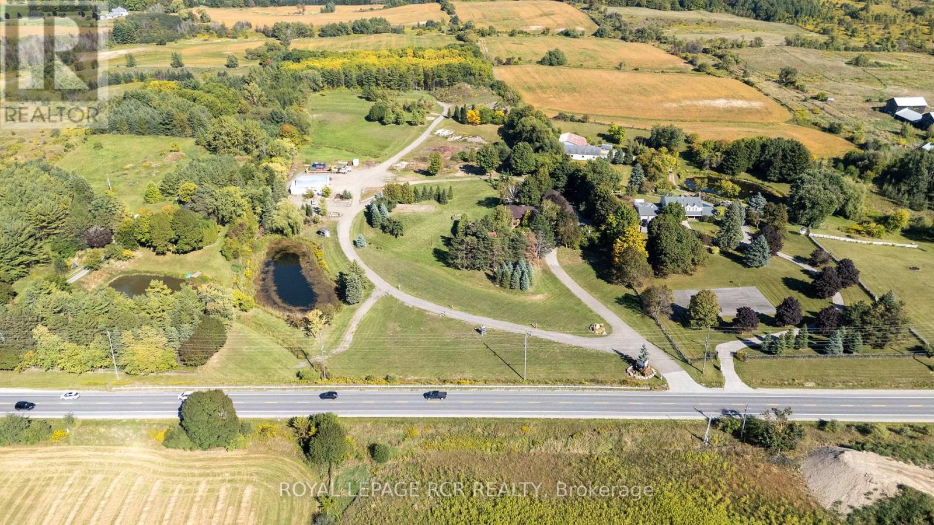18 Williams Street
Collingwood, Ontario
Welcome To Lockhart Meadows And The Coveted Floorplan Of 18 Williams St. This 4+1 Bedroom, 3.5 Bath Home Offers Over 3000 Finished Sq Ft Including A Finished Basement With In-Law/Rental Potential. Step Inside To A Cathedral Ceiling Entry/Great-Room That Fills The Home With Light And Space. Designed For Families, It Features 9.5 Ceilings On Both Levels, Hardwood Through-Out The Main-Floor, Two Cozy Gas Fireplaces, And An Updated Kitchen With Quartz Countertops (2022) And A Large Pantry. A Convenient Mudroom Off The Garage Is Perfect For Kids Gear Or Ski Storage. The Primary Suite With Ensuite And Walk-In Closet Also Includes A Loft Which Is Ideal For A Playroom, Office, Craft-Room Or Workout Space. Every Oversized Window Looks Onto Greenery, Offering Privacy And Peace. The Spacious, Open-Concept Kitchen/Dining/Family Area Flows Seamlessly Outdoors To The Beautifully Landscaped Backyard Backing Onto The Greenbelt With Gardens, Patio, Gazebo, And Hot Tub -A Truly Inviting Retreat For Entertaining Or A Quiet Morning Coffee.Across The Street, A Pond Attracts Wildlife Such As Swans, Ducks And Frogs. Everything You Need Is Close-By. Admiral School Is A Short Walk Up The Trail; Walk Or Bike To Both High Schools As Well As Historic Main Street Collingwood Restaurants And Farmers' Market, The YMCA, The Harbour-Front Pier/Sunset Point For Swimming, And Central Park Indoor/Outdoor Arena For Skating/Hockey. Skiing, Golf And All The Many Amenities Collingwood Has To Offer Are Nearby. New Roof (2023) And A Welcoming Community With The Choice To View Its Own Facebook Page -This Is The Ultimate Family And Lifestyle Home In Collingwood! (id:60365)
8 58th Street S
Wasaga Beach, Ontario
Welcome to 8 58th Street South, Wasaga Beach. It is just a 3-minute walk to the world's longest freshwater beach on Georgian Bay! This charming bungalow offers 1,191 sq ft of living space with 3 bedrooms, 2 washrooms perfect for families or vacation living. Recent updates include: Powder room + laundry area (2023), Exhaust fans in kitchen & baths (2023), Pot lights (2023), New white interior doors (2023), Both washroom floors redone (2023), HVAC with ductwork (2022), Roof & windows updated by previous owner (recent), Deck & front exterior newly painted (2025), Driveway sealant (2025). Enjoy municipal water & sewer, carpet-free flooring throughout, and a covered sunroom with a walk-out to the backyard. Detached shed for extra storage. Walking distance to Beach Area 6, shops, and amenities, plus just a short drive to Collingwood, Blue Mountain, the Nottawasaga Bluffs & Bruce Trail, Casino, LCBO, Canadian Tire, and more. Rental item: Hot water tank (Reliance). Appliances: All stainless steel appliances, washer & dryer (2024), sofa sets & bunk beds can remain. Flexible closing available (preferred within 45 days). (id:60365)
34 Nicort Road
Wasaga Beach, Ontario
Welcome to the Freshwater Model Elevation B by Lancaster Homes, offering 2,240 sq ft of thoughtfully designed living space in the desirable Rivers Edge community of Wasaga Beach. This modern two-storey home features a striking mix of brick, stone, oversized windows and double car garage delivering strong curb appeal and practical functionality.The main floor showcases a bright, open-concept layout including a spacious family room, formal dining area, and an eat-in kitchen with a centre island ideal for both entertaining and everyday use. A mudroom with direct garage access, powder room, and covered front entry add to the home's convenience and flow.Upstairs, you'll find four generously sized bedrooms. The primary suite includes two walk-in closets and a private ensuite with a soaker tub and glass shower. A second bedroom also features its own ensuite and walk-in closetperfect for guests, teens, or multigenerational living. A full main bath and second-floor laundry complete the upper level.Additional features include 9' ceilings, energy-efficient construction, and a practical layout well suited for families, downsizers, or investors alike.Located in Rivers Edge, a growing, family friendly subdivision just minutes from the heart of Wasaga Beach. Residents benefit from close proximity to schools, parks, shopping, and one of the worlds longest freshwater beaches. Outdoor enthusiasts will enjoy nearby trail systems, riverfront access, and a short drive to Collingwoods four-season amenities. All of this within a 90 minute commute to the GTA.A turn key opportunity in a newly built, well situated community with long term lifestyle and investment appeal. (id:60365)
409 Innisfil Street
Barrie, Ontario
Welcome to this charming and spacious 3-bedroom, 1-bathroom bungalow that is brimming with potential and perfect for first-time homebuyers or families looking to scale up to a detached home. A spacious foyer greets you as you enter the home, offering a welcoming first impression and ample space for coats, shoes, and extra storage. Featuring a solid brick exterior and a bright, open-concept design, this home offers a warm, inviting atmosphere with plenty of room to grow. The heart of the home features an open living and dining area, seamlessly connecting to the kitchen. The dining room walks out to a charming porch with a classic wrought iron railing, perfect for relaxing or enjoying a meal outdoors. The home includes three generously sized bedrooms, and the partially finished basement offers endless possibilities with two walkouts, providing easy access to the backyard and the potential to create additional living space or a private retreat. Enjoy a fully fenced backyard that is built for kids, pets, or outdoor activities. With five total parking spaces, you'll never have to worry about finding a spot. Whether it's for family, guests, or your own vehicles, there's plenty of room. The main level is completely carpet-free, with traditional strip hardwood floors that flow throughout, providing a clean look that's easy to maintain. Perfectly situated for families, this home offers the opportunity to move into a detached home in a great neighborhood that's close to schools, parks, shopping, and public transit. (id:60365)
704 - 8 Rouge Valley Drive
Markham, Ontario
1 UNDERGROUND PARKING + 1 LOCKER! PRIME LOCATION in Downtown Markham! Huge Balcony -128.99sqf w Cabana View. Water included in rent! Furnished (Just move in!)! Located in the top-ranking Unionville High School district, the condo is steps to groceries, shops, banks, restaurants, and steps to VIVA transit, with quick access to Hwy 404/407, GO Transit, and the YMCA. Residents enjoy premium amenities including a 24-hour concierge, indoor pool, fitness centre, and party room. (id:60365)
2309 Taylorwoods Boulevard
Innisfil, Ontario
Don't miss this excellent opportunity in inisfills beautiful Alcona neighbourhood, just steps from the water! Beautiful Remodelled Bungalow on a (Rare 78ft x 170ft Lot Size) The Lot Widens to *89ft at Rear. Minutes walk To Lake Simcoe. Bright West & East Views! Private Flat Land Surrounded By Trees! Excellent Quiet Street. Open Concept & Bright, Quartz Counters, Pot Lights etc. Fully Serviced Land With Municipal Water & Sewer & Gas! *Steps To Innisfil Beach. Ideal Investment Opportunity to either Move-In/Rent Out/Build New. Potential Future Double Lot. only 45 Mins To Toronto *Close To Shopping, Schools, Transit, Hwy 400 & More! (id:60365)
29 Bamburg Street N
Georgina, Ontario
Bright and spacious 4 beds & 4 baths detached home in a friendly and quiet community of Sutton West. Near 2700 Sq. Ft. Hardwood flooring, pot lights & 9 Ft ceiling throughout the living room and family room with gas fireplace. Primary bedroom boasts 5 pcs ensuite and huge walk-in closet. 2nd bedroom features two large windows and 4 pcs ensuite, 3 & 4 bedroom share 5 pcs ensuite. Open concept kitchen with backsplash, big center island and commodious dining area. Long driveway fits 4 cars without sidewalk. Beautifully surrounded by trails and parks. Close to restaurants, schools, supermarkets, and 15 mins drive to highway 404. The peaceful shores of Lake Simcoe and sandy beaches are just nearby. Enjoy a life with plenty of space and attractive lakeside! (id:60365)
319 Penndutch Circle
Whitchurch-Stouffville, Ontario
Don't miss out on this charming end unit! Privately situated with no home across the street, this is the perfect home for families seeking a peaceful blend of rural and city living. Ample natural light keeps the inside feeling bright and lively. On the ground floor, the open concept kitchen is complete with modern, stainless-steel appliances. It also features a convenient breakfast area with a beautiful view and walk-out to the fully fenced backyard. For a more elevated ambiance, the dining room is the ideal spot for everything from family dinners to dinner parties. Upstairs boasts 4 bedrooms. The primary bedroom is the perfect retreat with a 4-piece ensuite and walk-in closet. Staying connected to the broader community is easy! The attached garage and driveway provide 3 total parking spaces. York Region and GO Transit stops, parks, local farms, and shopping plazas are all just minutes away! (id:60365)
76 Elm Grove Avenue
Richmond Hill, Ontario
Welcome to the esteemed location of Oak Ridges in Richmond Hill, where you'll find 76 Elm Grove Ave, a truly unique and unparalleled masterpiece. This stunning home has been meticulously built with the utmost attention to every decision, detail, and material choice, both inside and out. Featuring 4 spacious bedrooms and 6 luxurious bathrooms, this home stands picturesque on a generous 75x203ft lot. Sophistication and style are evident throughout, with grand principal rooms offering an exceptional flow for large-scale entertaining and casual family living. Notable features include a designer custom kitchen, a cozy family room, commanding ceiling heights, and three fireplaces. The impressive hardwood floors throughout the home are complemented by the highest caliber transitional finishes. Additional highlights of this property are the three-car garage and a private backyard oasis. The outdoor space boasts a stone patio, an inground pool, and a large cabana with a wet bar, perfect for relaxing and entertaining. Surrounded by lush greenery and a manicured lawn, this haven offers unrivaled privacy and tranquility. A true masterpiece of architectural elegance, 76 Elm Grove Ave epitomizes luxury living at its finest. (id:60365)
15735 Highway 27
King, Ontario
Welcome to the extraordinary and well recognized Schomberg property that was the home of iconic landscaping company for decades. Offering over 6,000 sqft of living space on a picturesque 13.5-acre property. This versatile residence boasts 5+2 bedrooms, 4+2 bathrooms, and a thoughtfully designed floor plan, including a fully equipped 2-storey, walk-out in-law suite, ideal for multi-generational living or income potential. Step outside to the meticulously landscaped gardens, complete with tiered waterfalls and an in-ground pool. A true landmark in the community, this property features a 2,304 sqft shop, perfectly suited for a variety of agri-businesses, hobby or storage needs. With expansive grounds, mature greenery, and endless possibilities, this estate seamlessly combines rural tranquility with functionality and high-traffic visibility for commercial uses. Whether youre seeking a private family retreat, an investment property, or a unique opportunity to live and work on the same land, this one-of-a-kind offering in Schomberg is not to be missed. (id:60365)
15735 Highway 27
King, Ontario
Welcome to the extraordinary and well recognized Schomberg property that was the home of an iconic landscaping company for decades. Offering over 6,000 sqft of living space on a picturesque 13.5-acre property. This versatile residence boasts 5+2 bedrooms, 4+2 bathrooms, and a thoughtfully designed floor plan, including a fully equipped 2-storey, walk-out in-law suite, ideal for multi-generational living or income potential. Step outside to the meticulously landscaped gardens, complete with tiered waterfalls and an in-ground pool. A true landmark in the community, this property features a 2,304 sqft shop, perfectly suited for a variety of agri-businesses, hobby or storage needs. With expansive grounds, mature greenery, and endless possibilities, this estate seamlessly combines rural tranquility with functionality and high-traffic visibility for commercial uses. Whether youre seeking a private family retreat, an investment property, or a unique opportunity to live and work on the same land, this one-of-a-kind offering in Schomberg is not to be missed. (id:60365)
485 Goodwood Road
Uxbridge, Ontario
Welcome To 485 Goodwood Rd, A Timeless Retreat in Uxbridge Nestled on 2 private acres backing onto the Trans Canada Trail, surrounded by mature trees and beautifully landscaped gardens, this 3+1 bedroom, 2 bathroom ranch-style home offers the perfect blend of modern comfort and serene country living, all just minutes from the heart of Uxbridge.Inside, the home is filled with natural light, featuring soaring 9-foot ceilings and hardwood floors that flow through the main living spaces. The designer kitchen opens to a deck, seamlessly connecting indoor and outdoor living, and flows into the dining area, ideal for intimate dinners or entertaining guests. The great room exudes warmth and sophistication, complete with custom built-ins and a gas fireplace a perfect gathering spot for family or quiet evenings.The fully finished walkout basement with a private entrance provides flexible living space, featuring a full kitchen, large bedroom, bathroom, recreation room, and den ideal for in law suite or potential rental income.Beyond the home, the vibrant town of Uxbridge awaits. Explore picturesque walking and hiking trails, enjoy the farmers market, or dine at charming local restaurants and cafés. With easy access to the hospital, boutique shops, movie theatre, and everyday amenities, you can enjoy both peaceful country living and modern convenience.Discover refined, comfortable living in Goodwood a private sanctuary with community charm. (id:60365)

