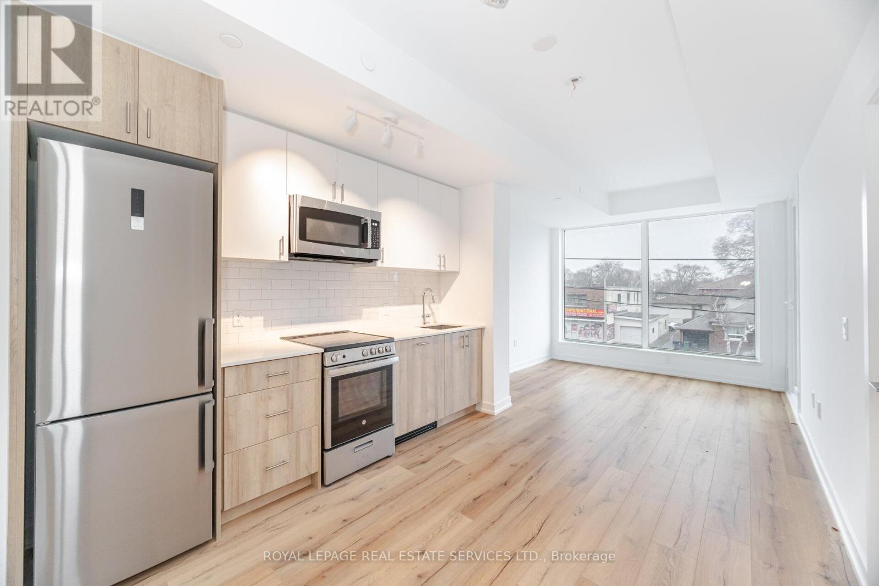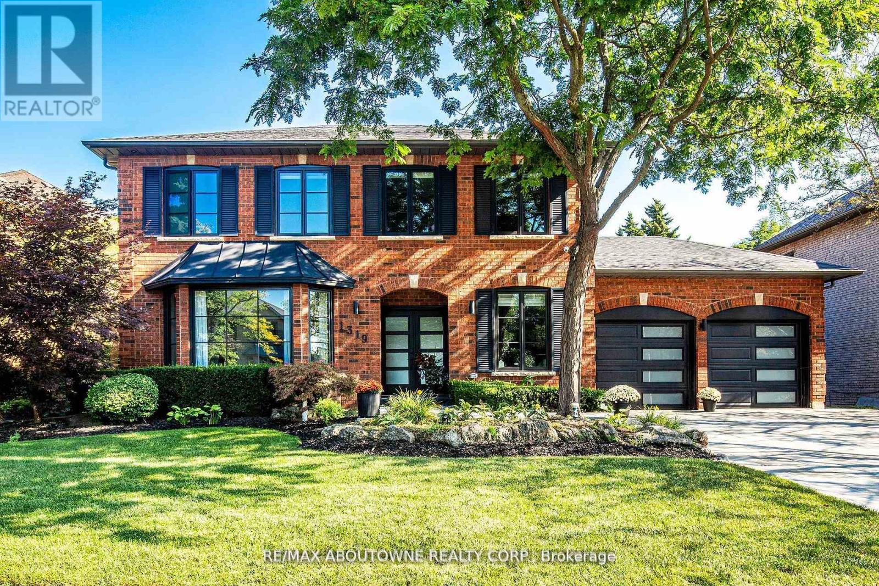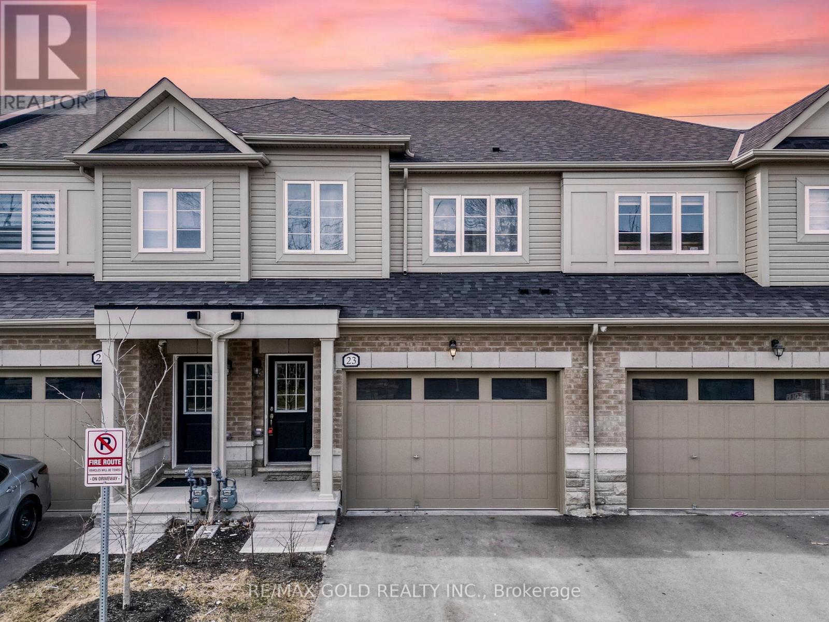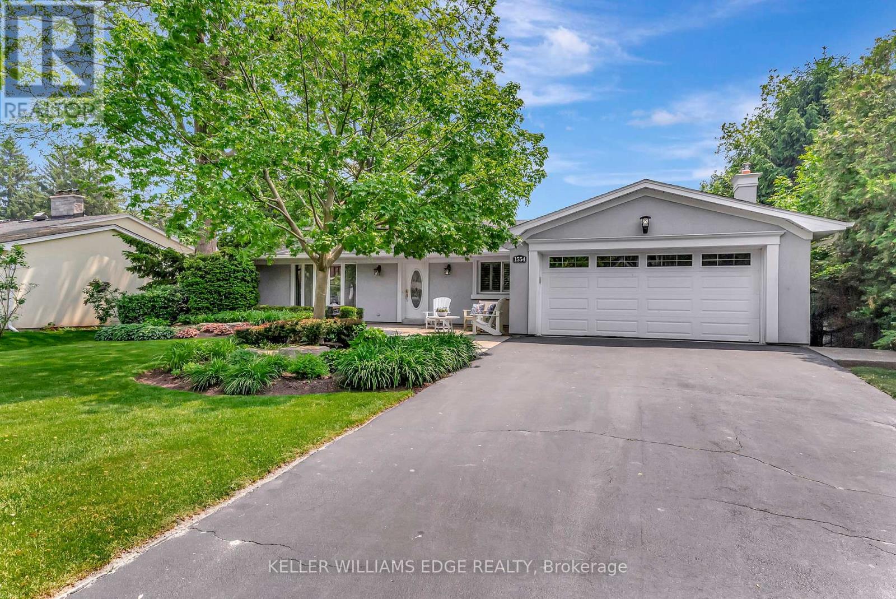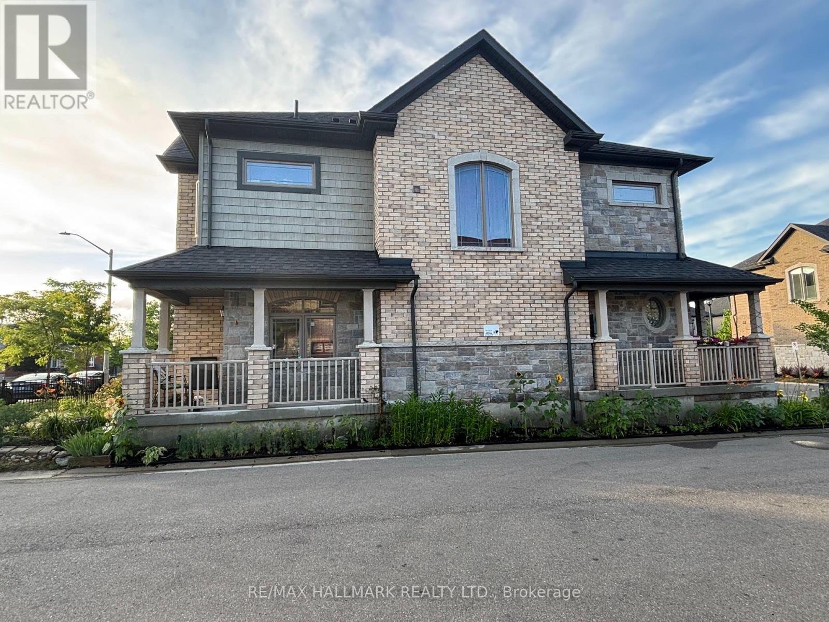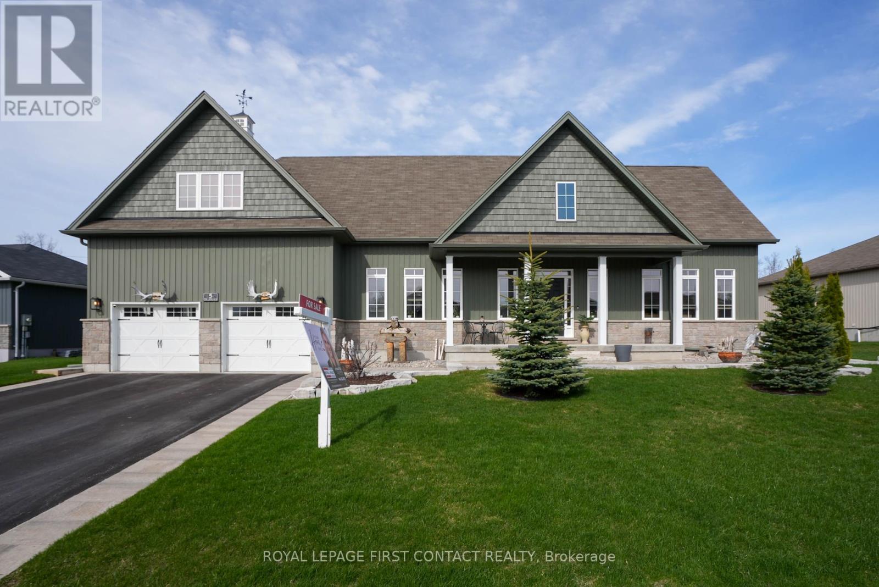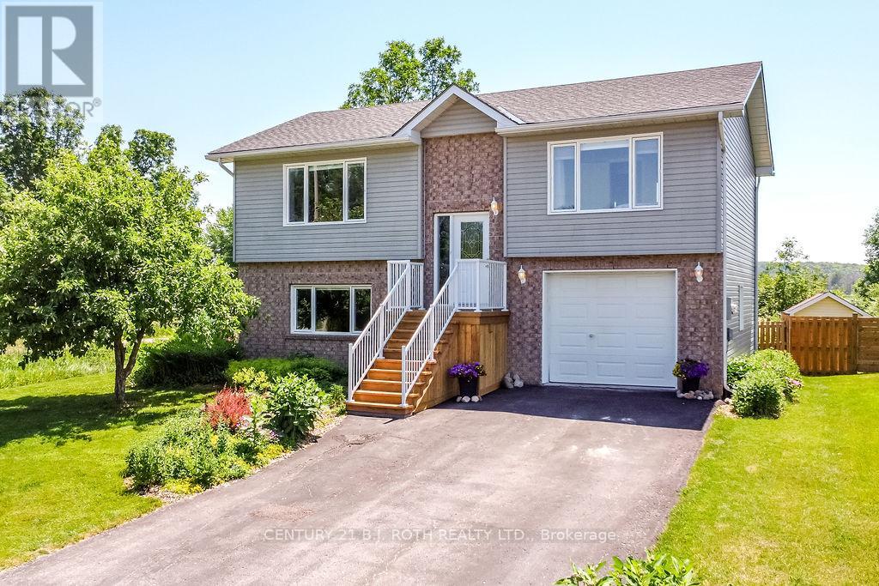203 - 1195 The Queensway Avenue
Toronto, Ontario
This 2-bedroom, 2-bathroom condo offers 677 sq. ft. of thoughtfully designed interior space with a 35 sq. ft. north-facing balcony, perfect for enjoying quiet moments and fresh air. With a north exposure, the home welcomes soft, natural light throughout the day. The open-concept layout features a modern kitchen with quartz countertops and high-quality appliances, flowing seamlessly into the living area. Soaring 9-ft ceilings add to the spacious and airy feel.The primary bedroom includes a 3-piece ensuite and a generous closet, while the second bedroom offers flexibility for guests, a home office, or additional storage. Additional conveniences include in-unit laundry and secure parking.Located just minutes from the Gardiner Expressway and Highway 427, and with TTC access at your doorstep, commuting is effortless. Enjoy being steps from Sherway Gardens Mall, top restaurants, parks, and schools an ideal option for stylish, modern living on The Queensway.Amenities include an outdoor rooftop terrace, a private event space with a kitchen and fireplace, a library/study with terrace access, and a fully equipped gym with high-end training equipment. (id:60365)
1319 Greeneagle Drive
Oakville, Ontario
Location! Location! Welcome to 1319 Greeneagle Drive nestled in the sought after Gated community of Fairway Hills. Quiet cul-de-sac plus granted access to 11 acres of meticulously maintained grounds. Backing onto the 5th fairway offering breathtaking views as soon as you walkin. This spectacular family home has been extensively renovated with well over 300K spent by the current owners. Painted throughout in crisp designer white, smooth ceilings, over 170 pot lights, updated 200amp panel, new shingles, skylight + insulation, stone driveway and walkway, commercial grade extensive home automation system with security/smart locks, EV ready and smart closet designs. The lower level has been professionally finished with a rec room, 5th bedroom, full washroom, gym and a fantastic pantry/storage room. The primary suite has been transformed to create his and hers closets and a spa- like ensuite with heated floors, glass curb less shower and soaker tub. Entertainers backyard with large deck and heated in ground pool. Close to top rated schools, hiking in the 16 mile trail system, shopping and highway access. Move in and enjoy! (id:60365)
23 Brixham Lane
Brampton, Ontario
Wow, This Is An Absolute Must-See Showstopper, Priced To Sell Immediately! This Stunning 4-Bedrooms, 3-Washrooms Home Sits On A Premium Lot With No Sidewalk, Offering Unbeatable Value And Convenience! Step Inside And Be Greeted By An Elegant Open-To-Above Foyer, Creating A Grand First Impression! The 9' High Ceilings On The Main Floor Enhance The Sense Of Space And Airiness. The Open-Concept Great Room Is Perfect For Relaxing And Entertaining, While The Gleaming Hardwood Floors On The Main Level Add A Touch Of Elegance And Luxury. The Designer Chefs Kitchen Is A True Standout, Featuring A Center Island, High-End Stainless Steel Appliances, And Stylish Finishes, Making It Both Functional And Stunning! The Master Bedroom Is A Private Retreat, Offering Walk-In Closets And A Luxurious 5-Piece Ensuite, Providing A Spa-Like Experience Right At Home! All Four Bedrooms Are Generously Sized, Offering Ample Space And Comfort For The Whole Family. This Home Also Features The Potential For A Separate Side Entrance To The Basement, Offering Future Expansion Or Rental Income Opportunities! Enjoy The Beautifully Landscaped Backyard With A Concrete Patio, Perfect For Outdoor Dining, Gatherings, And Relaxation! Central Air Conditioning Ensures Comfort Throughout The Year. With Premium Finishes, Thoughtful Design, And A Prime Lot Location, This Home Offers The Best Of Luxury And Practicality! Potential For Basement Apartment! Home With A Small POTL Fees Of $113.41! Steps To School, Park, And Amenities. Stylish Living Space With Plenty Of Room To Grow! Dont Miss Out On This Incredible Opportunity Schedule Your Viewing Today Before Its Gone! (id:60365)
1554 Venetia Drive
Oakville, Ontario
Nestled in the highly sought-after Bronte neighbourhood, this beautiful 3-bedroom, 3-bathroom bungalow offers you the perfect layout, with open-concept kitchen, dining, and living areas bathed in natural light, creating a bright, welcoming space. Step out onto the deck just off the kitchen and enjoy views of the expansive backyard oasis, complete with a sparkling in-ground pool and hot tub, surrounded by lush gardens. The finished walkout basement provides extra living space with a family room, additional bedroom and bathroom, and plenty of storage. With ample parking and just steps from Coronation Park and scenic waterfront trails along Lake Ontario, this home is a true gem! (id:60365)
144 Southwinds Crescent
Midland, Ontario
Welcome to this beautifully updated and spacious 3-bedroom, 1.5-bath townhouse available for lease September 1st in a quiet and convenient neighborhood. With no neighbors behind, enjoy added privacy and peaceful surroundings. Painted throughout in neutral tones with newer curtains and updated light fixtures. Single-car garage plus a long driveway for plenty of parking space! Covered front porch, perfect for relaxing outdoors. Open-concept main floor featuring a bright living and dining area with patio doors leading to a large backyard. Modern kitchen with 4 stainless steel appliances and ample cabinetry. Convenient main floor powder room. Upstairs highlights 3 generously sized bedrooms. Updated 4-piece main bathroom. Modern washer and dryer for your convenience. Great access to major highways and close proximity to the waterfront, making this an ideal location for commuters and outdoor enthusiasts alike. Rent plus utilities. No smoking. AAA+ tenants only. Rental application, full credit report, references, recent pay stubs, employment letter, and photo ID required. Dont miss this clean, move-in ready home with modern touches and a prime location. Schedule your viewing today. (id:60365)
9 - 57 Ferndale Drive S
Barrie, Ontario
Top 5 Reasons You'll Love This Home: 1) Discover the Manhattan Condos with this main-level stacked townhouse offering the perfect blend of comfort and convenience, featuring ground-floor entry and a stair-free layout for effortless living 2) Inside, you'll find a well-designed two-bedroom, one-bathroom floor plan highlighted by oversized windows that bathe the space in natural light, creating a radiant and sunlit ambiance3) The sleek galley-style kitchen comes complete with stainless-steel appliances, and the in-suite laundry adds everyday convenience 4) Enjoy your own private backyard, a serene retreat bordered by greenspace and just steps from a quiet community park 5) Located in Barries sought-after Ardagh neighbourhood, you're ideally situated close to shopping, dining, schools, Highway 400, and Bear Creek Eco Park. Plus, a designated parking spot right at your doorstep adds even more ease to your lifestyle. 774 above grade sq.ft. Visit our website for more detailed information. *Please note some images have been virtually staged to show the potential of the home. (id:60365)
397 Gill Street
Orillia, Ontario
Welcome to this fully renovated and delightfully charming 2-bedroom, 1-bath bungalow nestled in Orillias South Ward. Affectionately known as 'Little Blue', this inviting home has been thoughtfully updated from top to bottom, so you can simply move in and relax. Updates include new roof shingles, eaves, soffit, fascia, some windows and all doors, blown-in attic insulation, basement insulation, a new garage door with opener, new plumbing throughout, new pot lights and fresh sod laid in the front and back yards. Step inside to find bright, modern living spaces featuring luxury vinyl plank flooring throughout. The stunning, fully tiled bathroom offers convenient main-floor laundry, a sleek new toilet and vanity, and a new tub with tiled surround and a lit niche that adds a touch of spa-like luxury. The beautiful kitchen is sure to impress with stone countertops, a seamless backsplash, soft-closing cabinetry, black hardware, and brand-new stainless steel appliances. Outside, enjoy summer evenings on the paved patio overlooking your mostly fenced backyard perfect for pets or kids to play safely. Theres plenty of extra storage with a large garden shed and an oversized single garage. The unfinished-insulated basement awaits your finishing touches. Situated on a convenient street with no neighbours on one side, you're steps from a handy variety store and also have Starbucks and Giant Tiger just down the road. Parks, schools, beaches, and downtown Orillia are all within a 20-minute walk, with quick access to major highways for an easy commute. This sweet, fully updated gem is ready to welcome you home. (id:60365)
23 Grouse Glen
Barrie, Ontario
Introducing a fantastic opportunity to own a well-maintained 3-bedroom raised bungalow in the desirable community of Ardagh. This is the first time this home is being offered for sale, making it a rare find in a highly sought-after area. Located in a neighbourhood known for its friendly atmosphere, walking trails, and rolling hills, this home provides easy access to top-rated schools, parks, and all the amenities you need for everyday living. Inside, you'll find an open-concept layout designed for both daily living and entertaining. The spacious main living and dining area is filled with natural light thanks to large windows, creating a warm and inviting atmosphere. The 9 ft high ceilings add a sense of spaciousness, while the hardwood floors complimented by a cozy fireplace add warmth to the living space. The large eat-in kitchen is perfect for family meals and gatherings, with enough space to accommodate a sizeable breakfast table in the nook overlooking the garden. Step outside from the kitchen to a private, treed backyard ideal for outdoor activities, relaxing, or gardening. The primary bedroom is generously sized, featuring a walk-in closet and a large ensuite bathroom. Two additional bedrooms are serviced by a full bathroom, making this home suitable for families and guests. Downstairs, the finished family room offers a cozy space for relaxing. Large above-grade windows fill this area with natural light. Adjacent to this space is a large, unfinished area that offers exciting potential, whether you want to create a fourth bedroom, a home office, in-law suite, or a flex space tailored to your needs. Additional highlights include a separate entrance leading to an extra-deep double garage with room for workshop and storage. The possibilities are endless for customizing this home to fit your lifestyle. Don't miss out on this wonderful opportunity to purchase a home in one of Ardagh's most desirable neighbourhoods. (id:60365)
65 Madawaska Trail
Wasaga Beach, Ontario
Top 5 Reasons You Will Love This Home: 1) Situated on a peaceful street in the sought-after Lakes of Wasaga Country Life, this 4-season chalet-style home delivers cozy living with the added security of a gated community, along with a full-width front porch inviting you to relax with your morning coffee or unwind as the sun sets 2) Designed with ease and comfort in mind, the open-concept layout features a welcoming gas fireplace, a main level bedroom, a 3-piece bathroom with a walk-in shower, and convenient main level laundry 3) The spacious, light-filled sunroom is a true bonus, presenting the perfect spot for a home office, second living area, or a quiet reading nook; step out onto the back deck and enjoy a private, tree-lined yard complete with nearby access to a peaceful walking trail 4) Upstairs, two large bedrooms and a handy 2-piece bathroom provide plenty of space for family or overnight visitors, creating a comfortable and private retreat for everyone 5) Enjoy all the perks of a vacation lifestyle without leaving home, including swimming pools, tennis courts, a splash pad, mini golf, basketball, and scenic trails; plus, you're just minutes from beaches, golf courses, and the excitement of Blue Mountain Village, making this your perfect all-season escape. 1,111 above grade sq.ft. Visit our website for more detailed information. (id:60365)
57 Batteaux Street
Barrie, Ontario
3 Bedroom, 2 1/2 Bathroom 1516 Sq FT Newer Townhouse "Power Of Sale" (id:60365)
5 Charlie Rawson Boulevard
Tay, Ontario
Welcome to your dream retreat in the highly sought-after waterfront community of Victoria Harbour, nestled along Georgian Bay in Tay Township. This custom-built two-storey home offers OVER 3,200 square feet of beautifully finished living space, crafted just seven years ago with the perfect balance of modern comfort and timeless design. With five generously sized bedrooms including two upper-level suites with private ensuites and walk-in closets and four stylish bathrooms, this home is perfect for families, professionals, retirees, or anyone who loves to host and entertain. The main floor stuns with soaring 9-foot ceilings and a striking cathedral ceiling, creating an airy, open-concept layout ideal for gatherings of all sizes. The gourmet custom kitchen is the heart of the home, complete with a Pinterest-worthy pantry, and flows seamlessly into an expansive entertainment zone featuring a built-in wine cellar, custom entertainment centre, and ample room for dining, lounging, and celebrating. Two laundry rooms; one off the garage and another in the basement. Bell Fibe. Step outside to enjoy the 138-square-foot covered porch and two additional decks perfect for alfresco meals, morning coffee, or evening cocktails. Over $200,000 in professional landscaping and hardscaping frames the home in natural beauty, enhanced by an in-ground automatic sprinkler system and meticulously designed walkways. The remarkable four-car heated garage is a dream for car lovers, hobbyists, or anyone needing extra space, with parking for six more vehicles in the driveway. A 10 x 12 garden shed adds even more storage for seasonal and outdoor gear. This property offers the perfect blend of luxury, practicality, and charm set in a vibrant waterfront community where nature, recreation, and peaceful living converge. Whether you're raising a family, hosting friends, or simply seeking a high-end home base to enjoy life by the bay, Victoria Harbour offers a lifestyle that's hard to match. (id:60365)
69 Donlands Court
Severn, Ontario
1,054 sq ft fully finished, turn-key raised bungalow with walkout will not disappoint! All new vinyl plank flooring throughout the main level, paint, lighting, and hardwood stairs completed in 2022. You will fall in love with the beautifully landscaped front and rear yard. Lot size is 63ft of frontage by 118 ft deep and backs onto a farm field!!! Tons of curb appeal with new front steps completed in 2025. New shingles installed in 2018 (transferable limited warranty GAF Timberline 50 year shingle). New high-efficiency gas furnace and central air installed in 2022. Back deck and fencing replaced in 2023. Main level offers an open concept floor plan with lrg living room/kitchen/dining room and walk out to large upper level deck with views for miles!!!! 2 large bedrooms up. 2 full baths including a 4pc bath on main level. Fully finished walkout basement offers a large rec room with gas fireplace, 3pc bath, large windows and inside entry to garage. Garage is an oversized single car (13.32 ft wide by 24.91ft deep). Easily park 1 car plus could be a small workshop at back of garage. Fully fenced rear yard with tons of gardens and even your very own vegetable garden! This home built in 2005 is situated on a quiet court location in the small town of Coldwater. Original owners. Pride of ownership truly shows here. Flexible closing available. All appliances included in sale. (id:60365)

