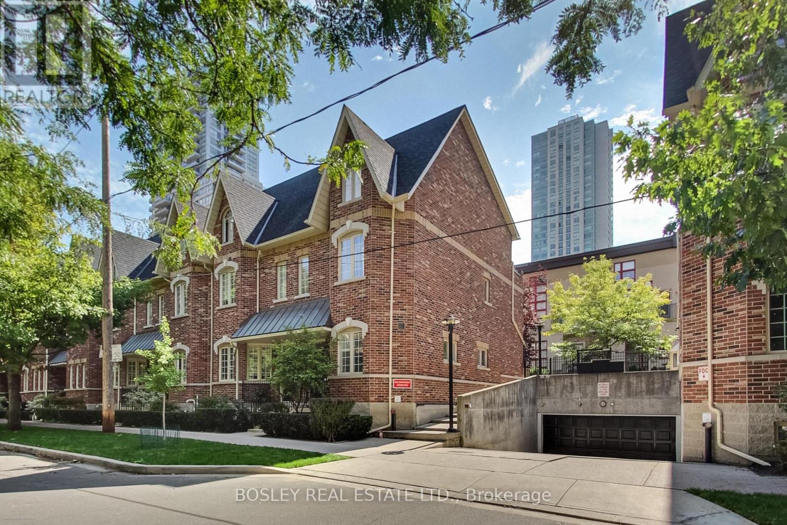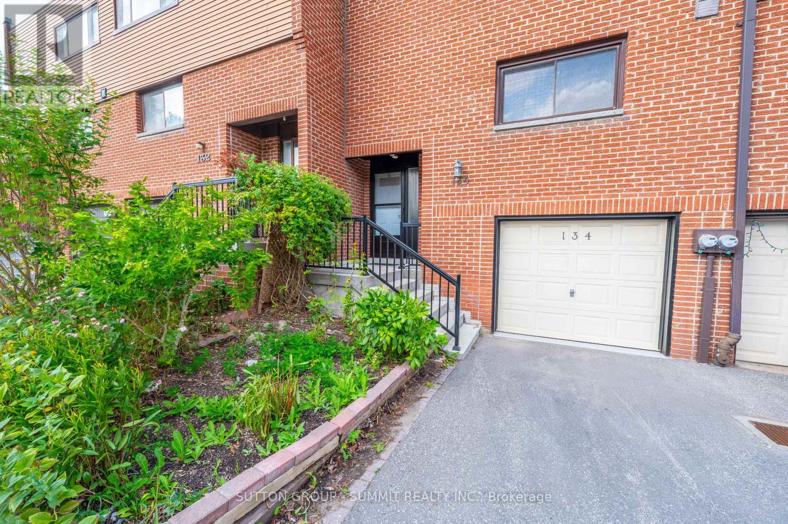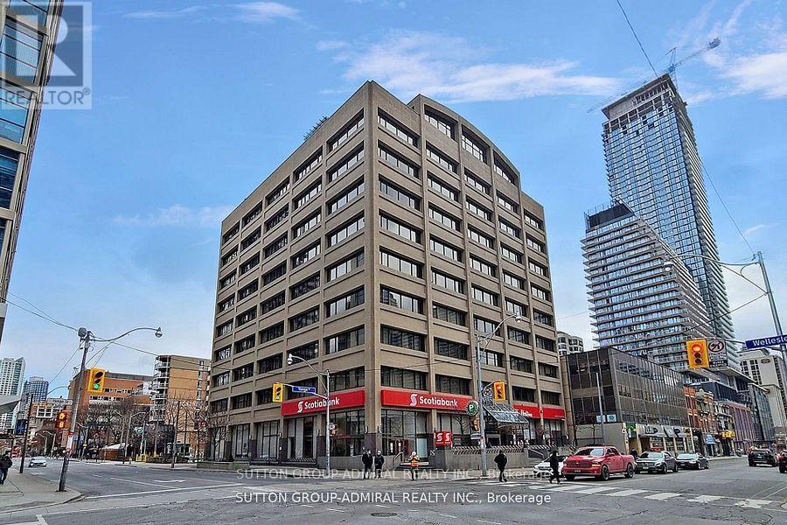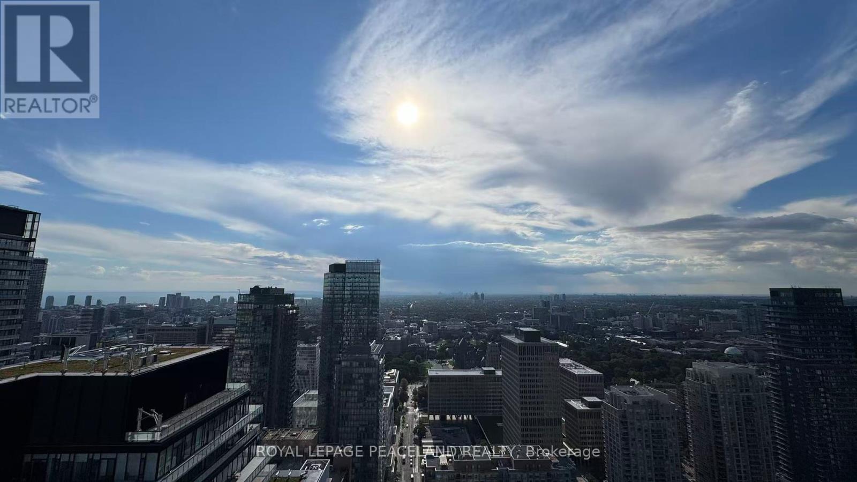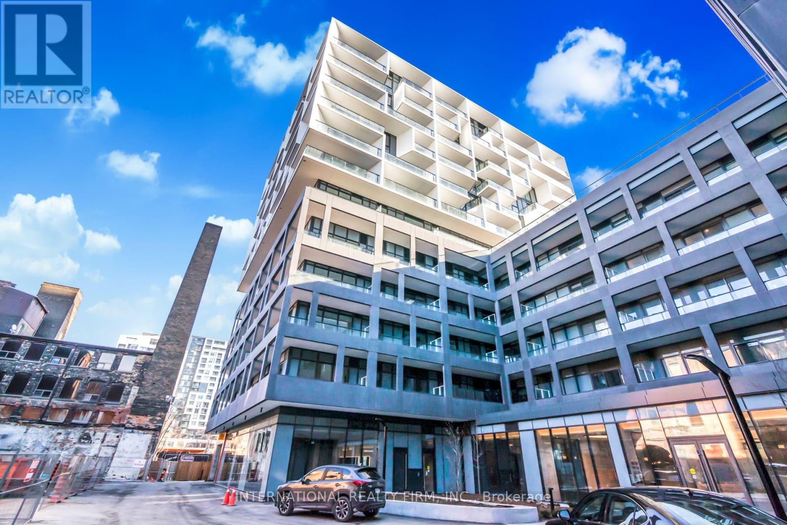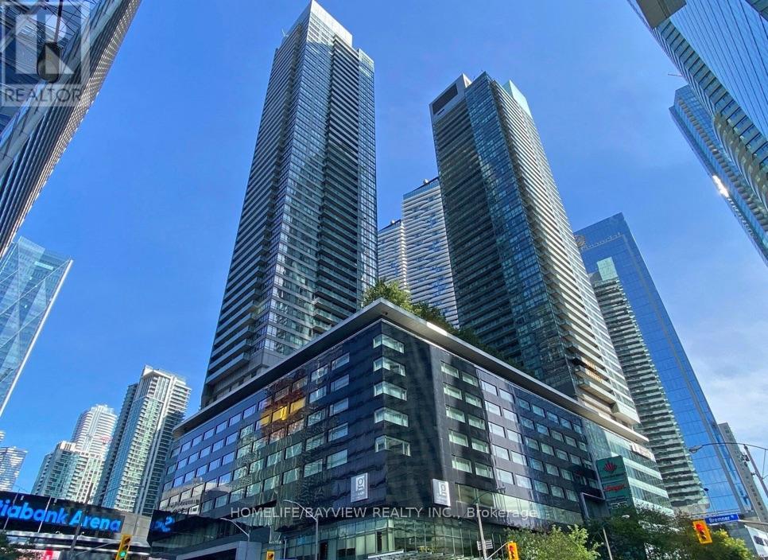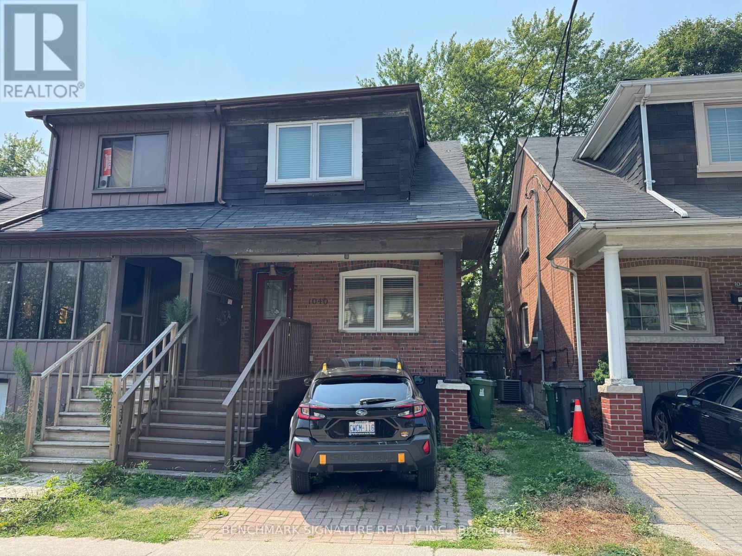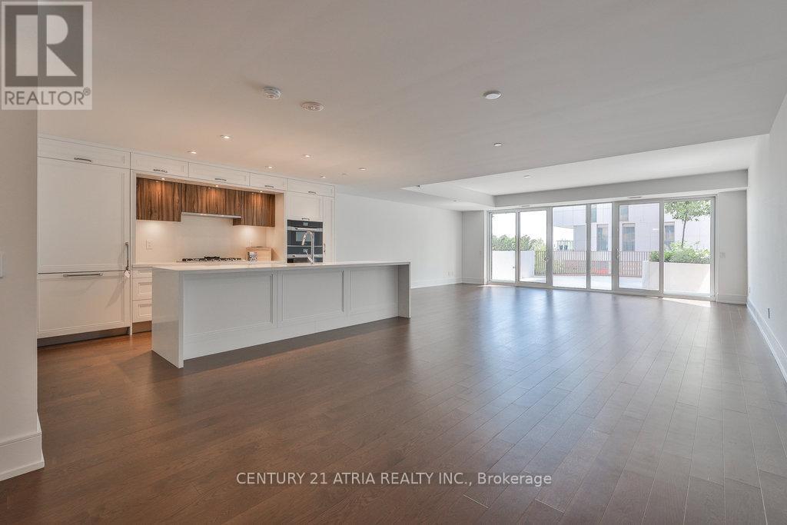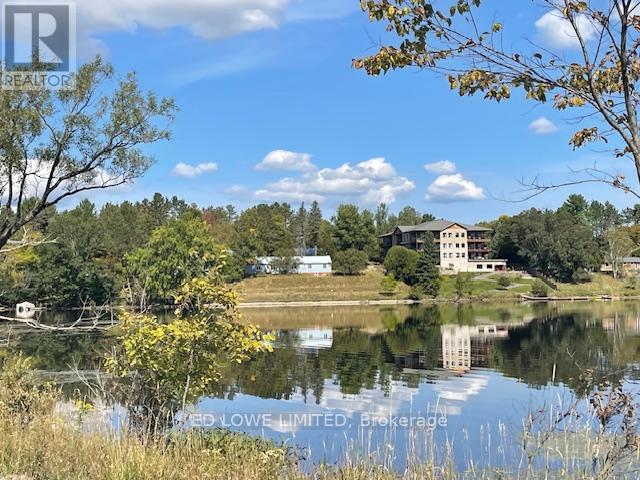L1 - 21 Earl Street
Toronto, Ontario
Tucked away on a quiet, tree-lined street in the heart of the city, this freshly renovated ground-level studio is completely move-in ready, offering the perfect blend of charm, function, and downtown convenience. The suite features new flooring, fresh paint, and a thoughtfully designed open layout. You'll love the walk-out to a private patio, ample storage, a walk-in closet, and an en-suite laundry, combining style and practicality in one inviting space. Whether you're a first-time buyer, investor, or looking for a stylish pied-à-terre, this unit checks all the boxes. The boutique building has a welcoming community feel and is just steps from transit, shops, dining, and everything downtown Toronto has to offer. A genuine turnkey opportunity in a vibrant and connected location. (id:60365)
134 Song Meadowway
Toronto, Ontario
Welcome to this beautifully renovated 4+1 bedroom, 2.5 bathroom unit close to the end of the row of units townhouse offering over 1,500 sq. ft. of versatile living space in one of Torontos most sought-after neighborhoods. Designed with comfort and functionality in mind, this bright and spacious 3-storey home features a private fenced backyard with no rear neighbors, a full-floor primary retreat with ensuite and flexible den space, three additional bedrooms including one with soaring cathedral ceilings and walk-in closet, plus a finished basement ideal for in-law living, a student suite, or home office. Recent upgrades include new oak tone laminate stairs, updated electrical panel, a new dishwasher, modern bathrooms, a fully renovated kitchen with built in microwave and hardwood flooring, and furnace and AC replaced in 2023 for peace of mind. Enjoy east-west exposure with abundant natural light, an oversized garage with private parking, and a well-managed complex offering three private parks, a pool, and ample visitor parking. Perfectly located within walking distance to top-ranked schools (Arbor Glen P.S., Highland M.S., and A.Y. Jackson S.S.), minutes from TTC and YRT transit, Fairview Mall, The Shops on Steeles, Seneca College, York U Markham, and quick access to Highways 401, 404, and 407. This turnkey home combines luxury finishes, thoughtful design, and an unbeatable location-ideal for families and professionals alike. Don't miss this opportunity! (id:60365)
2910 - 138 Downes Street
Toronto, Ontario
Sugar Wharf Condos In Toronto's Waterfront, Queens Quay E By Menkes Developments. Direct Connection To PATH Network, Minutes Walking To Union Station. Open Concept Kitchen Living Room With Ensuite Laundry, Stainless Steel Kitchen Appliances, Engineered Hardwood Floors, Stone Counter Tops. Theatre, Party/Meeting Room With Bar, Fitness Room, Guest Suites, Terrace With BBQ Area And Much More. (id:60365)
915 - 555 Yonge Street
Toronto, Ontario
Location, Close To Subway, Stores, And All Amenities. Renovated, White Model Counters, Newer Bathroom With Stand-Up Shower. All Newer Flooring. Beautiful Unit. (id:60365)
4612 - 501 Yonge Street
Toronto, Ontario
Perched high among the southwest-facing suites at Teahouse Condos, this bright 3-bedroom corner unit offers breathtaking panoramic views of Torontos skyline from two expansive balconies. Perfectly located in the heart of downtown, you are just steps from Bloor-Yorkville, the Eaton Centre, the University of Toronto, two subway lines, and a wide array of shops, restaurants, patios, and cultural attractions. Residents enjoy access to Teahouses extraordinary two-storey amenity space featuring a full fitness centre, private training and yoga studios, a pet spa, cozy fireplace lounge, outdoor pool with sun deck, BBQ areas, a tranquil zen garden, formal dining with catering kitchen, and the showstopping Japanese Onsen experience with four therapeutic pools at varying temperatures designed to refresh and restore both body and mind. (id:60365)
203 - 9 Tecumseth Street
Toronto, Ontario
Welcome to one of Toronto's most well-appointed buildings! This unit is relatively new and has been exceptionally well maintained. This bright sun filled and tastefully finished unit has nearly 500 sq ft of total space. The open-concept floorplan presents an ideal canvas for entertaining, seamlessly blending living spaces while providing ample storage solutions. Furthermore, this apartment includes a locker that is not often found in downtown units at this price point. The location of this apartment is A1: Located in the highly sought-after C01 community, which boasts numerous noteworthy restaurants, entertainment options (walking distance to King West night life), sporting venues along with easy access to public transit. (id:60365)
4703 - 55 Bremner Boulevard
Toronto, Ontario
One York Quay SE Corner, Lake ViewsApprox. 1,200 sq. ft., full lake views from all rooms, freshly painted with new flooring. Steps to downtown, Harbourfront, shops, and entertainment. Amenities: restaurant, gym, pools, sauna, concierge, shuttle to Union, guest suites. All-inclusive fees with internet & cable. (id:60365)
1040 Mount Pleasant Road
Toronto, Ontario
Elegant and inviting, this renovated Sherwood Park semi offers a seamless blend of style, comfort, and functionality. The open-concept main floor is bathed in natural light, featuring rich hardwood floors, a spacious living area, and a gourmet kitchen with granite counters, a large island, and abundant cabinetry, perfect for both everyday living and entertaining. Upstairs, three well-proportioned bedrooms provide restful retreats, complemented by two beautifully updated bathrooms. The finished basement offers additional living space, ideal for a family room, home office, or guest suite. Enjoy the convenience of front pad parking and a private backyard oasis. Ideally located just steps to Yonge Street, transit, green spaces, and situated within the highly regarded Blythwood & North Toronto school districts. (id:60365)
214 - 155 Merchants' Wharf
Toronto, Ontario
*PARKING & LOCKER INCLUDED* Welcome To The Epitome Of Luxury Condo Living! Tridel's Masterpiece Of Elegance And Sophistication! 2 Bedroom + Den, 2 Bathrooms & 2481 Square Feet. **Window Coverings Will Be Installed** Rare feature - 2 Large Terrace with Gorgeous View of the Lake! Highlights includes: An oversized terrace equipped with BBQ gas line and water hose ideal for outdoor entertaining, a generously sized laundry room with custom cabinetry, countertops and backsplash, 36-inch Gas cooktop, 36-inch fridge + beverage/wine fridge, and premium finishes throughout. **A rare combination of space, views, and thoughtful design!** Top Of The Line Kitchen Appliances (Miele), Pots & Pans Deep Drawers, Built In Waste Bin Under Kitchen Sink, Soft Close Cabinetry/Drawers, And Floor To Ceiling Windows. Steps From The Boardwalk, Distillery District, And Top City Attractions Like The CN Tower, Ripley's Aquarium, And Rogers Centre. Essentials Like Loblaws, LCBO, Sugar Beach, And The DVP Are All Within Easy Reach. Enjoy World-Class Amenities, Including A Stunning Outdoor Pool With Lake Views, A State-Of-The-Art Fitness Center, Yoga Studio, A Sauna, Billiards, And Guest Suites. (id:60365)
352 - 4750 Yonge Street
Toronto, Ontario
This functional commercial unit features two enclosed private offices within a well-designed, square-shaped layout ideal for professionals who prioritize privacy and efficiency. The current owner has invested approximately $20,000 in renovations after purchase, making the space clean, modern, and fully move-in ready.Located in a fantastic building with direct access to the subway and just a one-minute drive to Highway 401, this unit offers exceptional connectivity. The building also features on-site amenities including LCBO, grocery store, and a food court on the main floor ideal for daily convenience.The seller is cooperative and motivated. Do not miss this opportunity to own a turnkey office in a high-traffic, high-convenience location. (id:60365)
522e - 576 Front Street W
Toronto, Ontario
Live At Minto Westside Condos In The Heart Of Toronto's Fashion District! Bright And Spacious 2 Bedroom, 2 Bath Suite Featuring Functional Layout With Open-Concept Living And Dining Area And Walk Out To A Private 50 Sq Ft Balcony Overlooking The Courtyard. Convenient Walk-In Laundry Room Perfect For Extra Storage. Primary Bedroom Boasts A Walk-In Closet And 3-Piece Ensuite Bath. 2nd Bedroom Features A Spacious Double Closet. Walking Distance To All Amenities, Farm Boy, Shopping, Dining Options, Transit And Easy Access To QEW. (id:60365)
77 Wallings Road
Dysart Et Al, Ontario
Waterfront Development Site with full services in Haliburton. About 300' Waterfrontage on Head Lake, close to downtown, schools, recreation. Ideal for rezoning to retirement home or residential and development as condo's or rental apartments. Current IR zoning permits Health care center, day nursery, place of worship, school accessory dwelling. Urban Res OP designation. 3 existing buildings on the property totaling over 5200 sf, 2 cottages and an administrative building. (id:60365)

