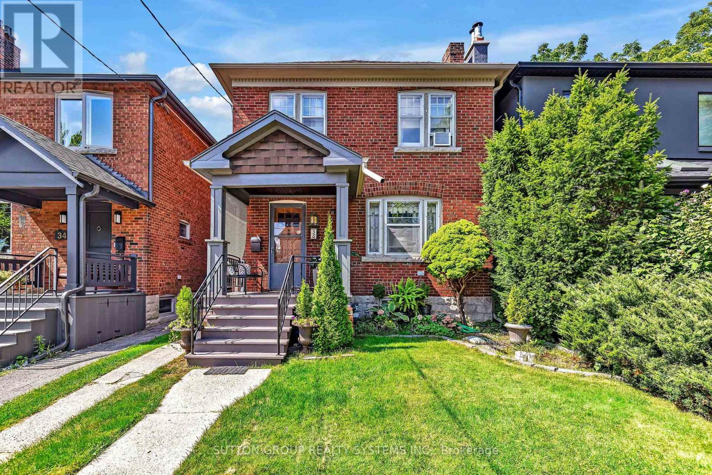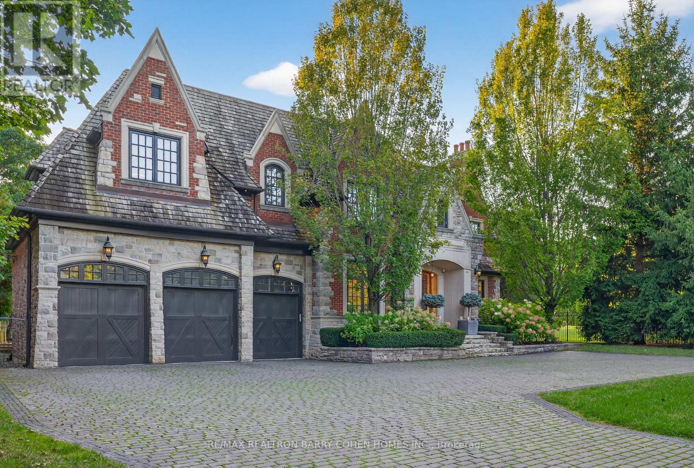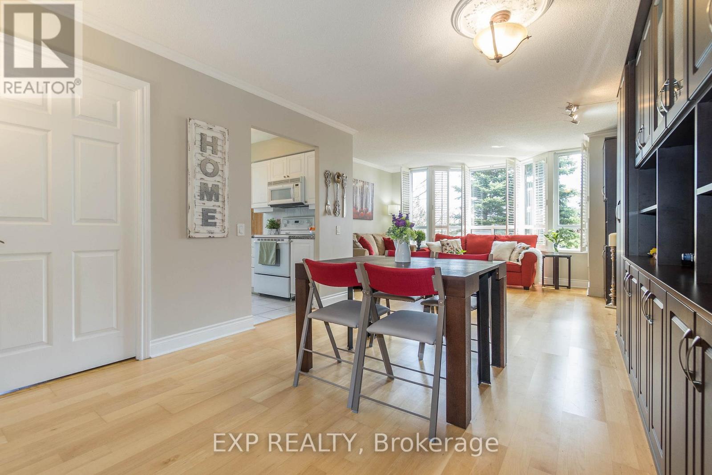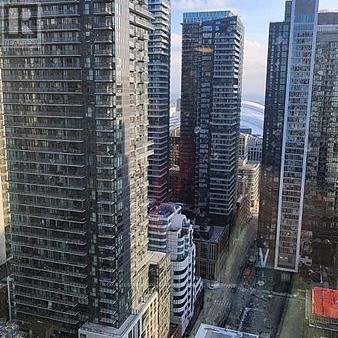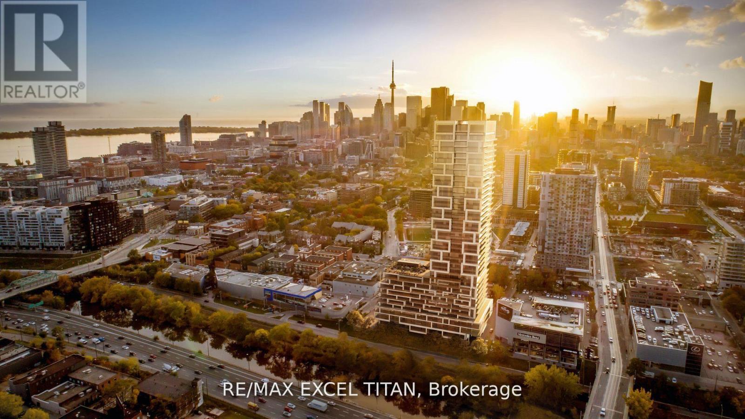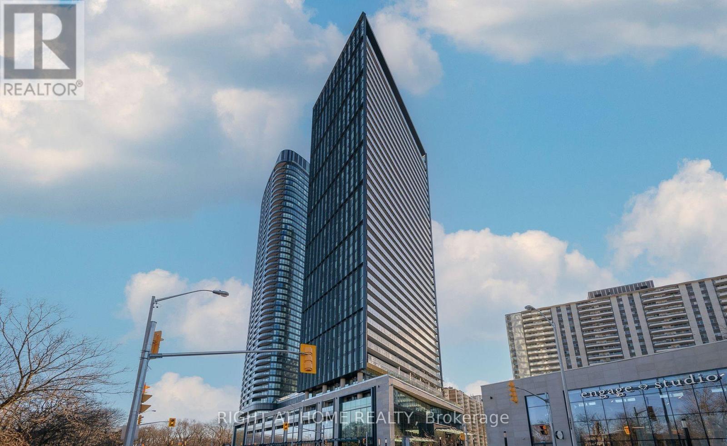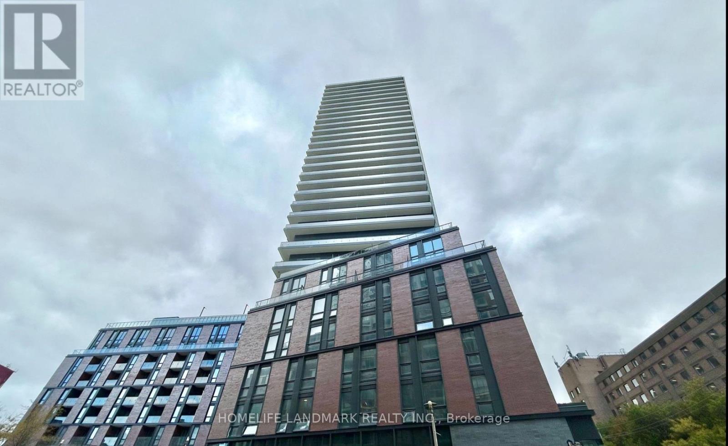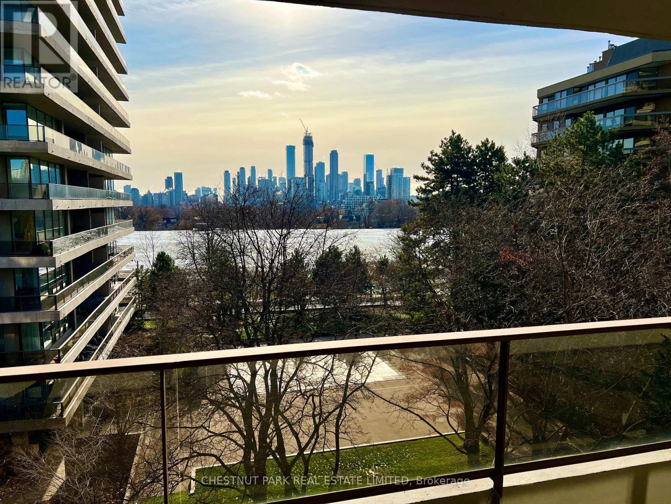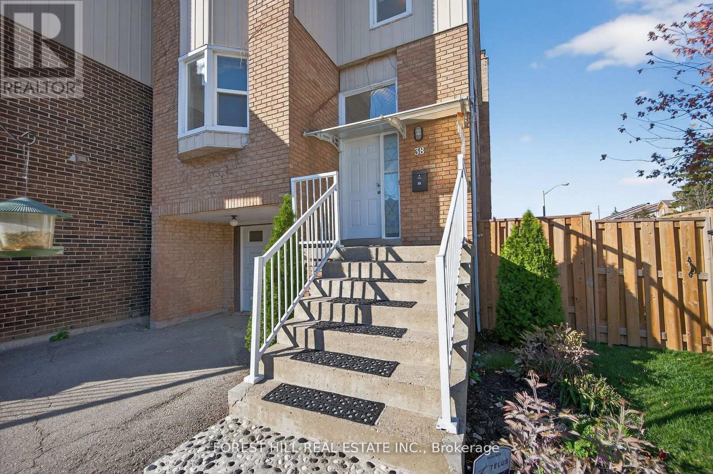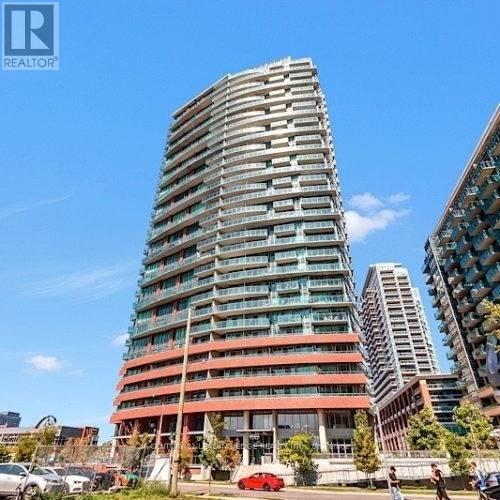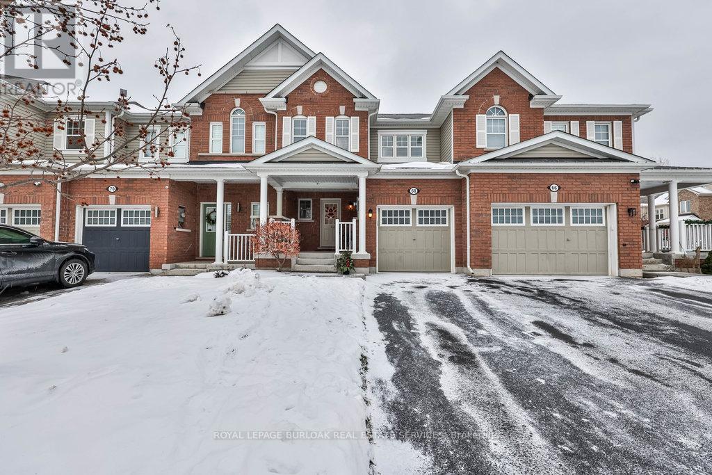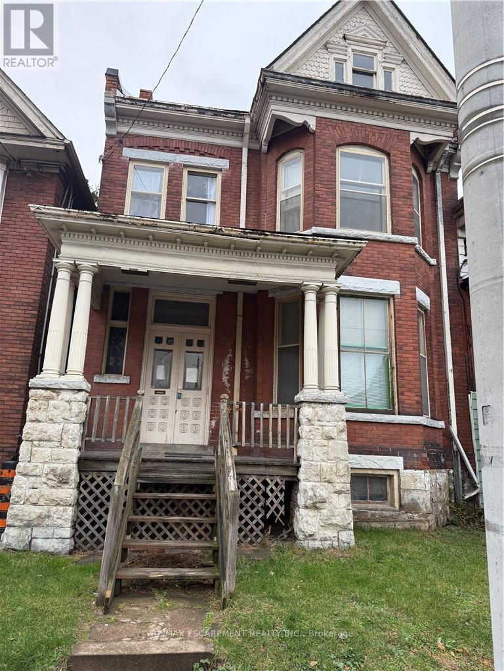36 Hadley Road
Toronto, Ontario
***LOCATION. LOCATION. LOCATION.*** An amazing opportunity on one of Davisville's premier streets! This house has loads of original charm from gum wood trim throughout, oak floors with some tasteful updates to kitchen and upstairs bathroom. Roof Updates (5 years old) and updated drainage pipe from basement to sewer with backflow prevention valve. Coveted Maurice Cody School District. Perfect for builders, contractors or a young family wanting to put their own stamp on things and make this house their home. The possibilities to add value to this home on this sought after street are endless! Surrounded by many large renovated homes and new builds. Sunny, beautiful west facing backyard with lovely flower beds and trees making it a tranquil and private oasis. Quiet, small, family friendly street. Short walk to TTC, shops, boutiques, restaurants and conveniences of Yonge, Mt Pleasant and Bayview! Metal Gates installed off laneway for potential 2 car parking contact City for verification, rules and bylaws, as well as potential for laneway housing to be built - to be Verified with city. (id:60365)
76 Arjay Crescent
Toronto, Ontario
Dramatic Curb Appeal. Custom Chateau-Inspired Residence For The Bespoke Buyer On Secluded Crescent With Breathtaking Ravine Views Overlooking Rosedale Golf Club And Lush Greenery. Natural Stone & Beldon Brick Exterior With A Cedar Shake Roof Accented By Copper Eavestroughs. Enter Through Its Imposing Natural Walnut Slab Entry Door Or Its Triple Car Garage. Over 9,000 Sqft Of Living Area, Inclusive Of Its 3,000 Sqft Lower Level. Oversized Crema Marfil Marble Slab Floors Through Its Expansive Foyer And Hallways. Sun-Drenched. Walnut Panelled Library. Gourmet Kitchen With Waterfall Island And Separate Dinette. Formal Living Room And Oversized Family Room. Elevator. Sweeping Staircase With Limestone Steps. Primary Bedroom Includes Ante Room Entry, Sitting Room, His And Hers Ensuites And Two Large Walk-In Dressing Rooms. Finished Lower Level Features An Exercise Room With Adjacent Sauna And Hot Tub, Wine Cellar, Large Recreation Room, Three-Tiered Home Theatre, Fully Equipped Kitchen, Nanny's Suite With Kitchenette. A Lower Level Walkout To Gardens, Stone Terraces, Pool, Barbeques And More. (id:60365)
220 - 80 Harrison Garden Boulevard
Toronto, Ontario
Condo Living At Its Absolute Finest With A 91 Walk Score. Wow! Be Prepared To Live In Luxury While As You Surround Yourself With A Panoramic Nature And Tree View Outside All Windows. Sophistication & Elegance Are Evident In This Bright & Spacious Corner Unit Built by Tridel. Exceptional Amenities Include: Indoor Pool, Hot Tub/Sauna/Virtual Golf/Bowling Alley/Tennis Court/Billiards Room/Party Room/Library/Garden Bbq/Guest Suites/Meeting Room/Card Room/Gym. Just Under 1100 sqft, This Bright, Open Concept And Well Maintained Unit Has An Unobstructed View, Closet Organizers,California Shutters,Pre-Engineered Hardwood Flooring.**Largest 2 Bedroom In The Building** Has 1 Locker On The Same Floor Of Unit And Parking Spot Very Close To The Entrance.** (id:60365)
3607 - 108 Peter Street S
Toronto, Ontario
Stunning 1+Den, 2 Bath Suite at Peter & Adelaide Condos! Enjoy luxury living in the heart of Toronto's Entertainment District. This high-floor suite offers breathtaking city and lake views, a modern kitchen with built-in appliances, quartz counters, and an open-concept layout. Spacious bedroom with ensuite, versatile den ideal for office or guest space, and two stylish bathrooms. Steps to dining, shops, theatres & transit. Premium amenities include gym, rooftop terrace, party room & 24-hr concierge. Looking for AAA tenant (id:60365)
716 - 5 Defries Street
Toronto, Ontario
Welcome to East Harbour - Your Modern Urban Retreat! Step into this bright and stylish 1 Bedroom + Den suite, perfectly located just steps from 24-hour TTC service and only 10 minutes to the Eaton Centre and TMU. Reach Sick Kids, St. Michael's, and Mount Sinai in under 15 minutes-ideal for city professionals and students.This suite features Broccolini's Smart Home system, floor-to-ceiling windows, matte black finishes, and soft-close cabinetry, creating a sleek and calming oasis in the heart of the city. Enjoy 5-star amenities including a rooftop pool, fully equipped fitness centre, 24-hour concierge, and more. Control your space effortlessly with the Homes by Broccolini smart system-manage lighting, temperature, and keyless entry right from your phone. Modern living starts here. Welcome home! (id:60365)
419 - 585 Bloor Street E
Toronto, Ontario
Welcome To The Exquisite South Facing Unit At The Luxurious "Residences of Via Bloor" By Tridel! This Stunning 2 Bedrooms & 2 Bathrooms Unit Features Very Spacious And Functional Layout (Over 800 sqft Of Living Space) With Lots Of Natural Light From The Floor To Ceiling Windows, and Oversized Wrap Around Balcony. Modern Kitchen Dazzles With Top-notch Fixtures, Ample Cabinetry, And High-end Appliances. Absolutely Amazing Condo Amenities Including Smart Home Technology, Keyless Entry, Smart-Park, 24 Security, Guest Parking, Gym, Yoga Studio, Pet Wash Station, 3 Party Rooms, Outdoor Pool, Hot Tub, Sauna, Guest Suites, Bbqs, Bike Storage, Movie Theatre, Ent Lounge, Ping Pong, Pool/Snooker Table And More! Enjoy The Urban Living At Its Finest With Everything You Need At Your Doorstep: In-building Grocery Store, Pharmacies, Restaurants, and Scenic Trails & Park. Perfectly Located Between Shelbourne & Castle Frank TTC Subway Station, and Minutes To DVP and Yorkville! (id:60365)
527 - 35 Parliament Street
Toronto, Ontario
Welcome to The Goode Condos , Brand new and Bright condo in the heart of the iconic Distillery District! Beautiful 1 Bedroom + Den with an open-concept layout, modern finishes, and full-sized appliances. Spacious primary bedroom, functional den perfect for second bedroom or office area. Steps to shops, restaurants, parks, TTC, waterfront, and the best of downtown living. Move-in ready! (id:60365)
505 - 20 Avoca Avenue
Toronto, Ontario
Stunning south views over the city skyline. Floor-to-ceiling windows overlooking the pool, Balfour Park, and City skyline enhance the views from every room. Approximately 718 sq ft plus 210 sq ft balcony. This beautifully maintained 1-bedroom, 1-bathroom suite is in perfectly kept original condition. Located in an oasis of calm yet steps away from the shops, subway, library, services, cappuccino bars, and restaurants at Yonge and st Clair, this building is perfectly situated in the city. It is the best of urban living in a park-like setting. The friendly, welcoming community is another asset of this first-class Co-op. Book clubs, tai chi, knitting groups, coffee get-togethers, movie nights, hobby room, men's club, walking groups, and more. Located close to the gardens and walking paths of Balfour Park, a morning or evening stroll is easily accessible. Generous visitor parking, concierge, 24/7 security, and management on site are further benefits of the Avoca Apartments. All-inclusive maintenance fees include property taxes, hydro, heat, A/C, cable TV, internet, common elements, and building insurance. There are no pets, rentals or ensuite laundry allowed. (id:60365)
38 Carnival Court
Toronto, Ontario
Welcome to this beautifully cared-for 3-bedroom, 4-bath home on a quiet court in highly sought-after Westminster-Branson. Filled with warmth and pride of ownership, this home offers modern comfort and practical updates, including a new roof (2025) in a peaceful, family-friendly setting. The bright main floor features a spacious open-concept living and dining area with large picture windows and a walkout to a private backyard-perfect for morning coffee, outdoor dining, or entertaining. The eat-in kitchen provides plenty of cabinetry, counter space, and a smart layout ideal for everyday family life. Upstairs, you'll find three generous bedrooms, each designed for comfort and relaxation. The primary suite includes its own ensuite and great closet space, while the additional bedrooms are perfect for kids, guests, or a home office. Neutral finishes make it easy to move right in and make it your own. The finished walkout basement adds valuable living space, offering flexibility for a family room, gym, play area, studio, or guest suite-with direct access to the backyard for seamless indoor-outdoor living. Outside, enjoy a low-maintenance yard with space to garden, gather, or let kids and pets play safely. Parking is easy, and the quiet court location ensures privacy and minimal traffic. Conveniently located steps to TTC, shopping, and restaurants, and just minutes from G. Ross Lord Park, with walking trails, sports fields, and year-round recreation. Quick access to Finch Subway, York University, Bathurst & Steeles, community centres, and major routes makes commuting and daily errands effortless. A perfect blend of location, comfort, and value ready for you to move in and enjoy. ** This is a linked property.** (id:60365)
909 - 150 East Liberty Street
Toronto, Ontario
Welcome to Unit 909 at 150 East Liberty Street Liberty Place Condos! This bright and modern studio suite offers an open-concept layout with soaring 9' ceilings, floor-to-ceiling windows, and a private balcony with skyline views, with parking ! The sleek kitchen features granite countertops, stainless steel appliances, and plenty of storage, while the spacious living/sleeping area offers flexible functionality. Enjoy laminate flooring throughout, a well-appointed 4-piece bath, and in-suite laundry for added convenience. Located in the heart of Liberty Village, steps to shops, cafes, restaurants, Metro grocery store, and TTC transit. Enjoy premium building amenities including 24-hr concierge, gym, yoga studio, party room, guest suites, and a rooftop terrace with BBQs. Perfect for first-time buyers, investors, or young professionals looking to live in one of Torontos most vibrant neighbourhoods. Move-in ready! (id:60365)
68 Lupo Drive
Hamilton, Ontario
Welcome to an ideal first step into homeownership-a lovely freehold townhome nestled in one of Waterdown's most sought-after family communities. This warm and welcoming 2-storey residence is perfectly tailored for new families looking for comfort, convenience, and room to grow. Tucked onto a quiet street with minimal through traffic, it offers peace of mind while still being just moments from parks, green space, trails, schools, shopping, and everyday essentials. Commuters will appreciate the easy access between Hamilton and Burlington, making daily routines smoother for the whole family. The inviting front exterior features professional landscaping, a deep covered porch for morning coffees, a 2-car driveway, and an automatic garage. Inside, the main level showcases an open-concept layout designed for connection, whether it's little ones playing nearby or hosting family and friends. Laminate flooring flows throughout, leading to an eat-in kitchen with custom white cabinetry and a bright walkout to the yard. The family room is filled with natural light, creating a warm backdrop for everyday moments. Upstairs, the floorplan continues to shine for growing families. The spacious primary suite includes both a walk-in closet and an additional closet, plus a private 4-piece ensuite. Two additional bedrooms share a 4-piece main bath, giving kids, guests, or a home office their own dedicated spaces. The lower level includes laundry and the opportunity to customize further as your family's needs evolve. Outdoors, the fully fenced yard offers a safe and private place for kids and pets to play, complete with a wooden deck for summer BBQs and mature greenery-including a beautiful hydrangea tree that blooms year after year. This is the perfect starter home in a community where families put down roots. Move in, make memories, and begin your next chapter with confidence. (id:60365)
105 Wellington Street
Hamilton, Ontario
Welcome to 105 Wellington Street South - a charming Victorian home ideally located in Hamilton's vibrant Corktown community. This 2.5-storey residence blends timeless character with functional living, offering a warm and inviting atmosphere from the moment you step inside. High 11-foot ceilings, original detailing, and a stunning bay-window living room create a bright, airy space perfect for relaxing or entertaining. The spacious kitchen provides abundant cabinetry and room to customize to your taste, while a main-floor bedroom adds flexibility-an excellent option for guests, multigenerational living, or a dedicated home office. A full 4-piece bathroom on this level enhances everyday convenience. Upstairs, you'll find two additional well-sized bedrooms and a second full bathroom, making the home ideal for families, professionals, or investors seeking a versatile layout. Set on a deep 27' x 121' lot, the property offers rear driveway parking and outdoor space with potential for gardening, patio seating, or future enhancements. Whether you're envisioning a private urban retreat or a low-maintenance yard, the possibilities are plentiful. The location is truly exceptional-just steps from the Hamilton GO Centre, parks, restaurants, shops, and the downtown core. Commuters will appreciate the seamless access to transit, while those who love walkable neighbourhoods will enjoy the area's historic charm, tree-lined streets, and vibrant community amenities. Perfect as a first home, investment opportunity, or character-filled alternative to condo living, 105 Wellington Street S delivers the ideal blend of heritage appeal and modern convenience in one of Hamilton's most connected neighbourhoods. Property is being sold under power of sale. (id:60365)

