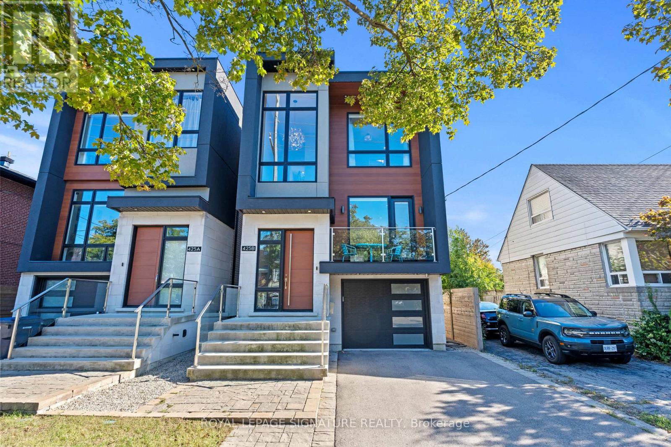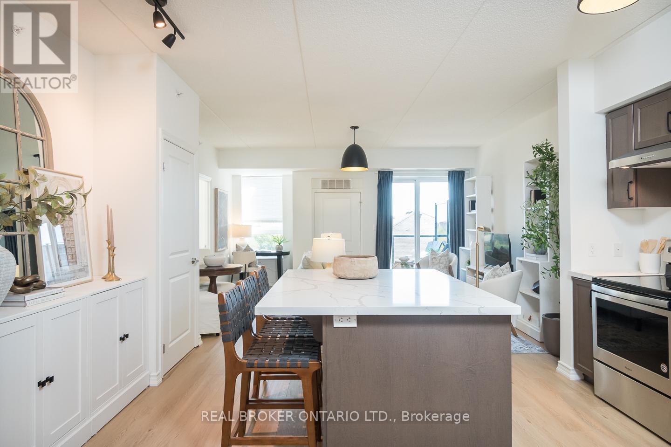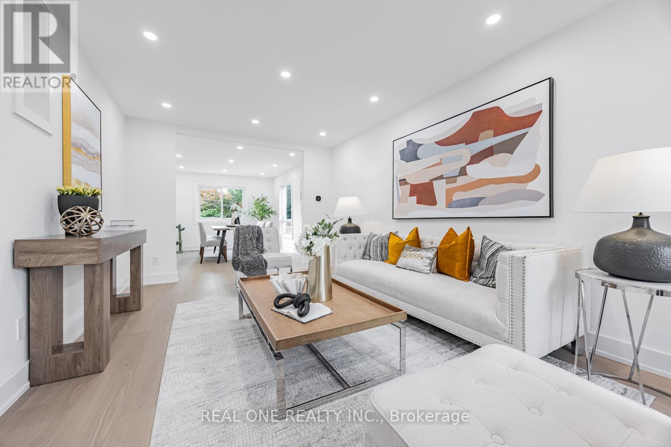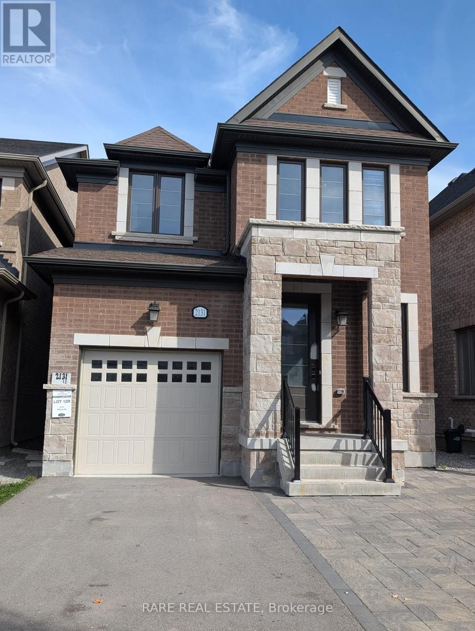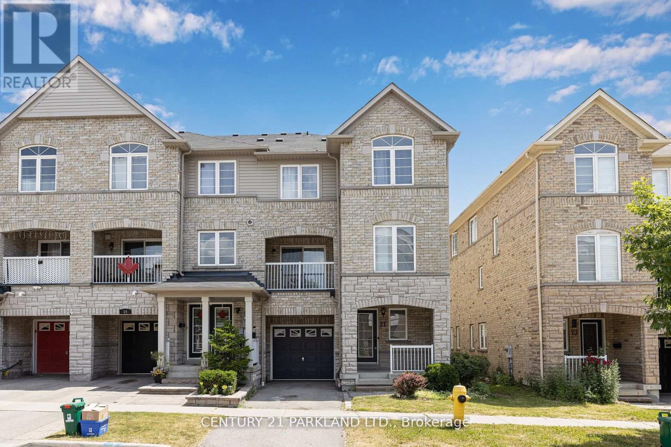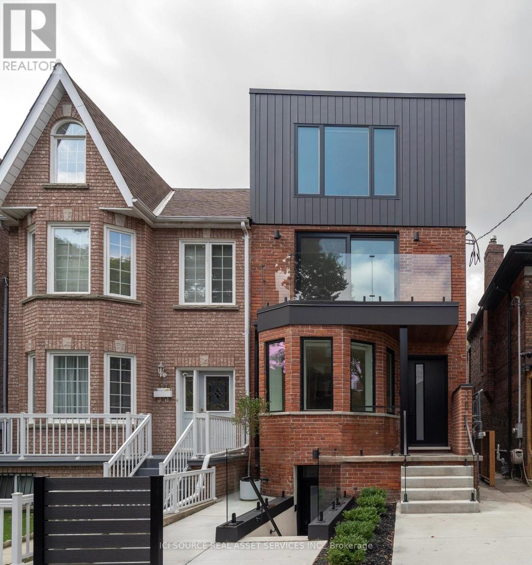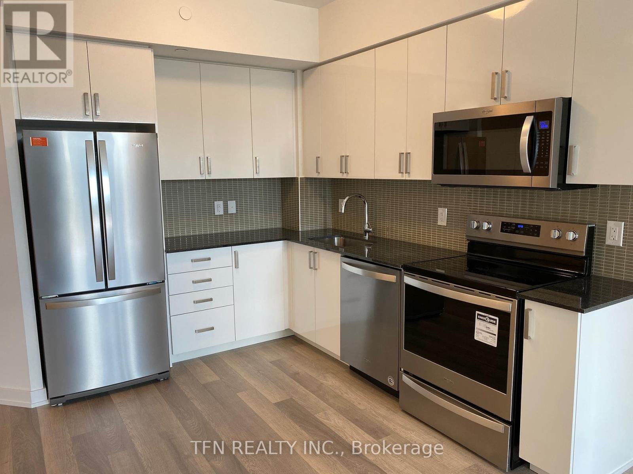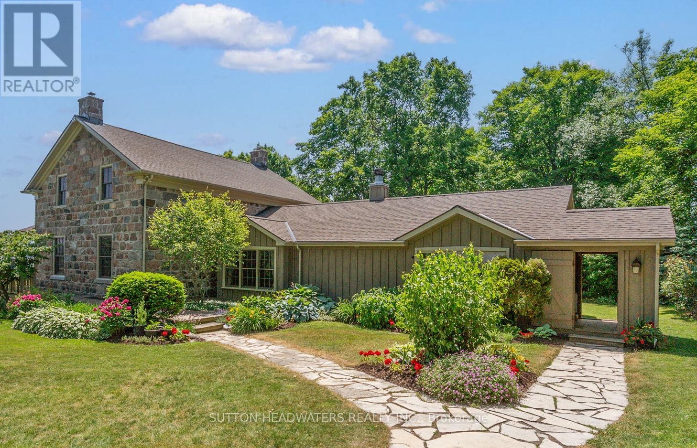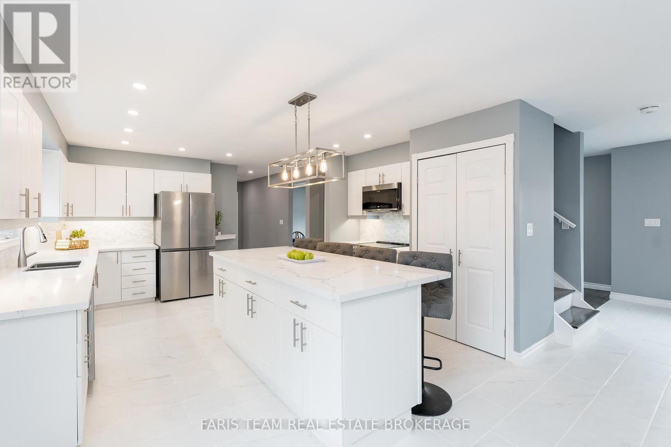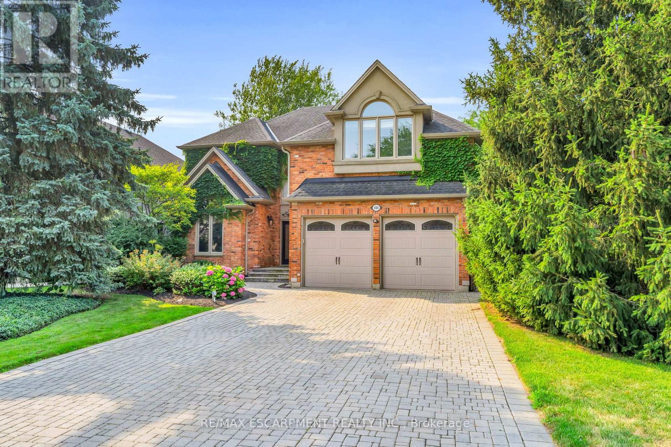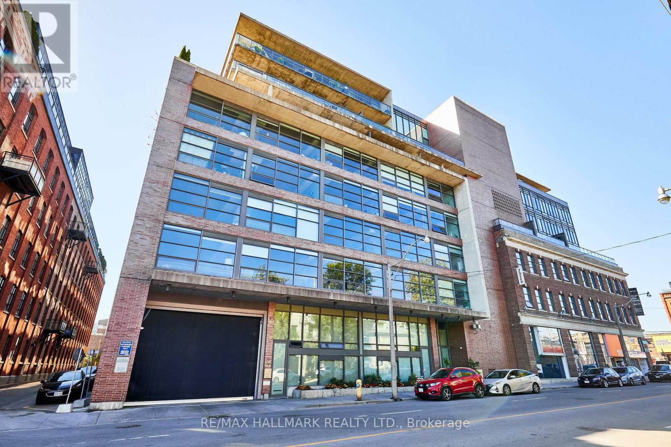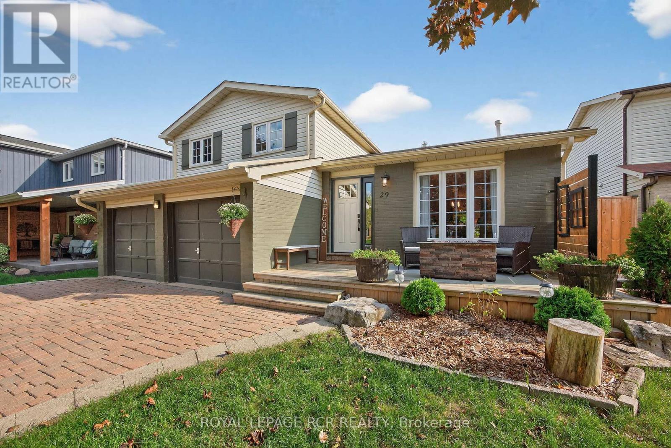425b Valermo Drive
Toronto, Ontario
Stunning contemporary luxury home showcasing top-of-the-line custom design and high-end finishes throughout. This residence features wide-plank hardwood floors, 12 ft ceilings, and an open-concept layout that seamlessly blends the kitchen, dining, and family room areas. The chefs kitchen is equipped with a custom design, luxury appliances, and an impressive 10 ft island, with a walkout to a spacious deck and private backyard, perfect for entertaining. Elegant skylights and a striking two-way gas fireplace add warmth and natural light to the main living areas. The primary suite offers a private balcony, custom walk-in closet with built-ins, and a spa-inspired ensuite bathroom. The lower level is finished with heated polished concrete floors, full walkout, and ample space for recreation or a home gym. Conveniently located near top-rated schools, parks, golf courses, shops, transit, the Lakeshore, and major highways, this home delivers both luxury and lifestyle. (id:60365)
302 - 650 Sauve Street
Milton, Ontario
Welcome to 302-650 Sauve Street a rare three-bedroom corner unit offering peaceful pond views and a true sense of home. From sunrise mornings over the pond to evenings spent relaxing on your private balcony, every detail here feels calm, bright, and beautifully cared for.Inside, the open-concept layout is designed for modern living. The kitchen and family room flow seamlessly together, framed by 9-foot ceilings and wide white-oak style vinyl floors that combine durability with timeless style. The upgraded kitchen features sleek quartz counters, large island, stainless steel appliances, and a built-in buffet that adds both function and elegance. Its a space thats perfect for everyday living or gathering with friends.Each of the three bedrooms offers comfort and versatility, while both full bathrooms are spotless and well maintained. Thoughtful details like custom closet organizers throughout make day-to-day life effortless. Every inch of this condo has been meticulously cared for truly move-in ready. Across the street, you'll find the convenience of a nearby school, with easy access for commuting and daily errands. Residents here also enjoy use of the buildings gym and rooftop patio ideal for staying active or taking in the views.This could be your door to a bright new beginning. (id:60365)
50 Bryant Road
Markham, Ontario
Exquisitely finished approx. 3000 square feet detached house, 48x112 feet lot, a true sanctuary that blends modern sophistication with timeless appeal, this is more than a house, it is a private retreat waiting to be called home. Smart home system with automatic lighting control, voice control and equipment control. Smooth ceiling throughout, pot lights, skylight above staircase, filled with natural sunlight, high end finishes, engineered hardwood floor throughout, gourmet kitchen, quartz countertop and backsplash, high end appliances, built-in oven and microwave, smooth cook top, spa-like bathrooms, optimized layout. Main floor with office and 3 pcs washroom, elegant laundry room with quartz countertop and cabinet. Master bedroom with high end ensuite washroom, freestanding bathtub, large glass shower, LED mirrors, walk-in closet. Large family room with classic wood-burning fireplace. Upgraded 200 AMP electrical supply, Tesla EV charger, with ESA certificate. Driveway 2025, shingle and gutter 2024, water tank 2021, furnace and AC 2010. Finished media room in basement. Walk to schools, parks, bus stations, restaurants, close to plazas, shopping mall, quick access to Go train, Hwy 407, 404 and 401. Don't miss it! (id:60365)
Upper - 2131 Wilson Street
Innisfil, Ontario
Welcome to this stunning 4-bedroom home for lease in one of Alconas most sought-after, family-friendly neighbourhoods.The bright, open-concept main floor showcases hardwood flooring, smooth ceilings, and a gourmet kitchen with stone countertops and stainless-steel appliancesperfectly blending style, comfort, and functionality.Upstairs, youll find spacious bedrooms and beautifully updated bathrooms, all with hard-surface flooring throughoutno carpet anywheremaking this level both modern and easy to maintain.This home is ideally located within walking distance of both elementary and secondary schools, making daily routines effortless. Everyday conveniencesincluding grocery stores, pharmacies, cafés, and restaurants along Innisfil Beach Roadare just a short walk away.The Alcona community is known for its welcoming charm and family focus. Enjoy year-round programs at the Innisfil ideaLAB & Library and community centre, explore nearby parks, trails, and playgrounds, or take advantage of Lake Simcoe and Innisfil Beach Park only minutes away for beaches, boating, and seasonal recreation.Natural light fills the main living spaces, enhanced by upgraded trim, baseboards, and thoughtful design details. A walkout to the backyard deck makes outdoor entertaining and family gatherings a breeze.Tenants will love not only the home itself, but also the unbeatable locationquiet streets, friendly neighbours, and every amenity Alcona has to offer within easy reach. (id:60365)
21 Webbford Street
Ajax, Ontario
Pride of Ownership! First time offered for Sale by the original owners. This Beautifully maintained home is located in one of Durham's most Desirable neighborhoods. Step into this stunning end unit townhome that feels like a semi! With 4 spacious bedrooms and 3 bathrooms, this home offers a bright and airy layout designed for comfort and modern living. Lots of natural light. Open-concept living and dining area with walk-out to Balcony. Kitchen with new Quartz counter tops, breakfast bar and stainless-steel appliances. Primary bedroom with full Ensuite, his & her closets. Attached garage with parking for 2 cars (1 in garage + 1 driveway). Conveniently Located in a family-friendly neighborhood close to schools, parks, transit, and all amenities. This home is Immaculate, everything has been done, Just Move-in & Enjoy!! FREEHOLD WITH NO MONTHLY OR POTL FEES!! (id:60365)
4 - 328 Shaw Street
Toronto, Ontario
Unit 4: Lower Level 2 Bed, 2 Bath. Step into this brand-new, beautifully finished 2 bedroom, 2 full bathroom lower level unit, thoughtfully designed for modern living with high-end finishes and quality craftsmanship throughout. With its own private front entrance, this suite offers privacy, comfort, and contemporary style in equal measure. The open-concept layout features quartz countertops, custom kitchen cabinetry, and luxury wide plank flooring. Both bathrooms are fully tiled with a sleek micro-cement look, creating a spa-like experience. Smart lighting and brand-new stainless steel appliances add both convenience and character making this unit the perfect place to call home. About Unit 4* Brand new, legalized basement with 8'9' ceilings* Fire separation between all units with enhanced sound insulation* Exterior security cameras for added peace of mind* Smart home features including full HVAC system, keyless door entry and security Unit Features* Quartz countertops & custom kitchen cabinetry with under-cabinet lighting* Spa-like bathrooms with full tile finish and ambient mood lighting* Custom closet in the main bedroom* Mirrored Medicine cabinets for additional storage* In-suite private laundry* Custom lighting throughout* Brand-new modern stainless steel appliances* Smart thermostat for efficient climate control* Individual Energy Star rated tankless hot water system and furnace* Separate hydro and gas you only pay for your suites usage *For Additional Property Details Click The Brochure Icon Below* (id:60365)
508 - 1603 Eglinton Avenue W
Toronto, Ontario
Spacious 1 Bedroom + Large Den & 2 Full Bathrooms At Empire Midtown Condos. Primary Bedroom with 3-Piece Ensuite Bathroom, Walk-in Closet and Walk-Out to Balcony. Unit Has Been Freshly Painted. Across from The Future Oakwood Lrt Station And Just a Quick Bus Ride To Existing Eglinton West Subway Station. TTC at your Doorstep. Building Amenities To Include 24Hr Concierge, Fabulous Party Room With Fireplace & Tv, Exercise And Yoga Rooms, 2 Guest Suites, Outdoor Rooftop Deck With Bbqs. Suite Includes 9Ft Smooth Ceilings, Stainless Steel Appliances, Granite Countertops. (id:60365)
240 Leach Road
Alnwick/haldimand, Ontario
Welcome to Leachcroft, a timeless 38-acre country estate in Northumberland County. This fully restored 1856 Century Stone Home with a board & batten addition blends historic charm with modern comfort. Offering 4 bedrooms, 3 baths, and over 3,170 sq. ft., highlights include original hardwood, a bright eat-in kitchen with fireplace, elegant dining room, great room with beams & stone fireplace, and a screened porch leading to a stone patio with hot tub. Main floor guest suite plus spacious primary with ensuite upstairs. The property boasts perennial gardens, private trails, a pond, and panoramic views. An equestrian dream with a heated 6-stall barn with hay loft, wash stall, washroom, tack & feed rooms, 60x120 indoor arena, outdoor sand ring, run-in, paddocks, hayfield and riding trails. Outbuildings include a garage, drive shed, and ample storage for hobbies or collections. Equipped with industrial Generac generator. Located just 90 mins from Toronto, this estate offers tranquility, recreation, peace of mind and refined rural living. (id:60365)
15 Lankin Avenue
Bracebridge, Ontario
Top 5 Reasons You Will Love This Home: 1) Completed in 2023, this thoughtfully designed home offers over 3,000 sq.ft. of finished space and includes smart energy-saving features like R60 ceiling insulation, insulated concrete forms, and LED lighting. The Enbridge heating bill averages under $90/month; comfort and efficiency in one 2) Finished basement with income potential! The bright, open basement includes a bedroom, full bath, and separate living space ideal to create an in-law suite or income-generating rental in a market with strong demand for long-term accommodations 3) Located in the quiet Covered Bridge community of Bracebridge, you're just minutes from Muskoka Highlands Golf Links and surrounded by the natural beauty of cottage country 4) The oversized double garage offers generous space for two large vehicles, bikes, tools, and seasonal gear perfect for storage and hobbyists alike, along with a natural gas line outside for summer barbequing 5) The heart of the home is a warm, welcoming kitchen where conversations flow and every meal feels like a celebration. The open-concept layout makes entertaining effortless. 2,099 above grade sq.ft. plus 941 sq.ft. finished basement. The Vendor can assist in financing. *Please note some images have been virtually staged to show the potential of the home. (id:60365)
484 Bush Drive
Hamilton, Ontario
Welcome to 484 Bush Drive. This gorgeous home features over 5,600 square feet on all 3 levels. The large 4 car interlock driveway welcomes you to this stately home with a flagstone porch, landscape lighting, irrigation system, exterior pots in soffits, double door entry and oversized double garage. The main floor features hardwood floors (refinished 2025), large foyer, formal living room, expansive dinning room, sunken family room, laundry, large office and a bright eat in kitchen with double door phantom screen entry to backyard. The second floor has an open and sun filled landing which leads to the double door entry for primary suite. This oversized suite spans the entire back of the house with a gas fireplace, built-ins, motorized blinds, a walk-in closet and completely renovated primary ensuite (2024) with air tub, porcelain floors, custom solid wood double vanity and glass enclosed shower. 3 additional large bedrooms, 1 with ensuite and another gorgeous renovated bathroom (2024) with glass enclosed shower, soaker tub and custom vanity. Fabulous lower level perfect for a nanny or in-law suite with a second full kitchen, 2 bedrooms, 3 piece bathroom, recreation room with built-ins and projector screen. Fully landscaped backyard with custom wisteria covered pergola with lighting and stone gas fireplace, fountain, privacy screen, built-in bar, gas barbecue, granite topped table and meticulously manicured gardens. Spectacular location, minutes from the 403, around the corner from the Hamilton Golf and Country Club and a 5 minute drive from the Meadowlands shopping centre. Dont miss this opportunity to own one of the biggest homes on this spectacular street. (id:60365)
211 - 90 Broadview Avenue
Toronto, Ontario
Welcome to 90 Broadview Avenue - Located in a highly sought after loft-style residence in South Riverdale. This newly renovated 2 bedroom, 2 bathroom offers an airy open-concept layout with soaring ceilings and multiple patio doors that flood the space with natural light. Enjoy the chefs kitchen, beautiful engineered hardwood flooring, modernized bathrooms, and over 750 sq. ft. of terrace space - ideal for entertaining or unwinding outdoors. Steps away from cafes, restaurants, and nightlife, with the TTC and Ontario line just outside your door, plus quick access to the DVP & Gardiner Expressway. Urban living at it's finest in one of Toronto's most desirable neighbourhoods. (id:60365)
29 Fraser Avenue
New Tecumseth, Ontario
Welcome to 29 Fraser Avenue, located on one of Tottenham's most sought-after streets, known for its warm community spirit and festive traditions. From twinkling Christmas lights strung tree to tree, to Canadian flags proudly displayed on Canada Day, Fraser Ave is more than a street- it's a neighbourhood you'll love to call home. This well maintained property has been thoughtfully updated over the past few years. The heart of the home is the renovated kitchen, designed for both style and function. A spacious island with Quartz counters easily seats five and offers abundant storage, complemented by a farmhouse sink, coffee bar, sleek cabinetry and modern Quartz counters throughout. Appliances include a 5 year old gas stove, 1 year old fridge and a 4 year old dishwasher. The ground floor features separate entrance into the home, direct garage access, a bright living room with a stunning glass railing looking into the kitchen, sliding doors (replaced 10 years ago) leading out to the backyard and a convenient 3 piece bathroom. Upstairs, the bathroom was updated in 2024, while the basement offers an additional bedroom with a closet/makeup room and plenty of storage. Peace of mind comes with numerous upgrades: furnace (2016), roof and gutters (2017), hot water tank (owned 2022). Step outside and discover an entertainer's dream backyard. A large covered deck with adjustable sunscreens sets the stage for year round enjoyment, complete with an outdoor kitchen with natural gas BBQ hookup, 9 person hot tub (2016, motherboard just replaced), stone patio, spacious yard and a shed with electricity. With its blend of modern updates, inviting spaces and a truly special location, this home offers the perfect mix of comfort and community. (id:60365)

