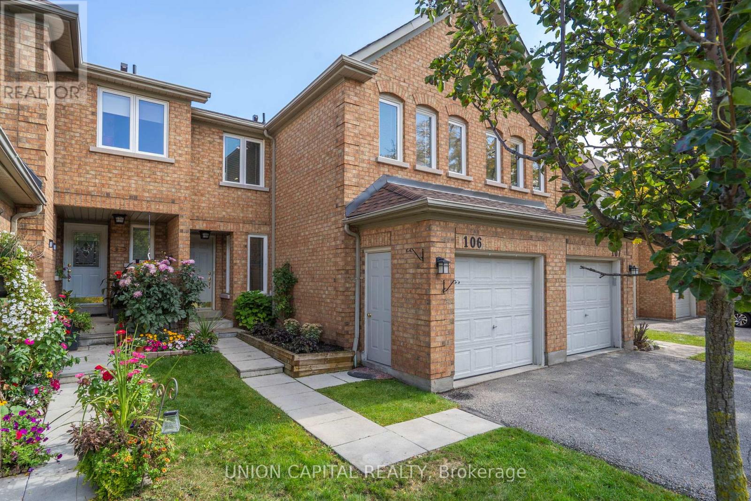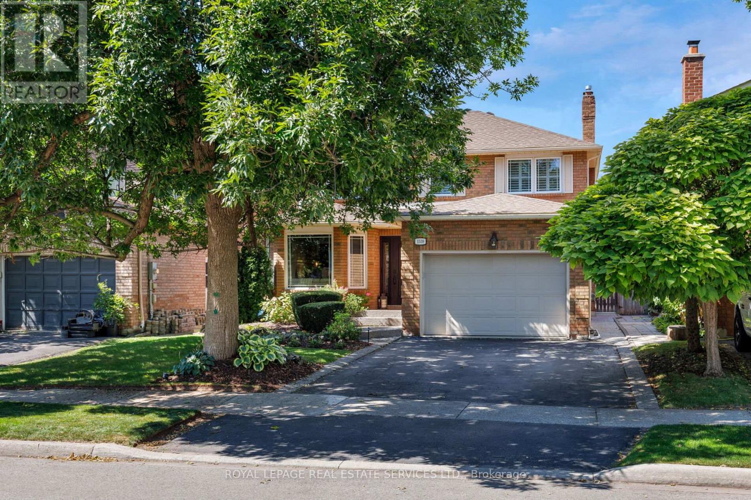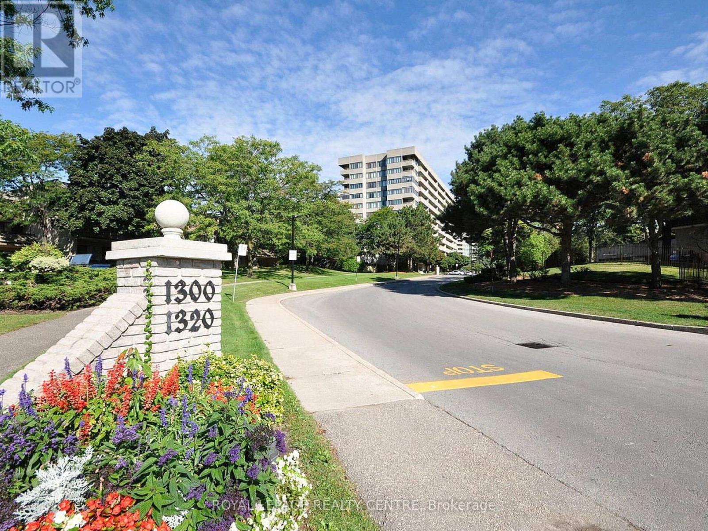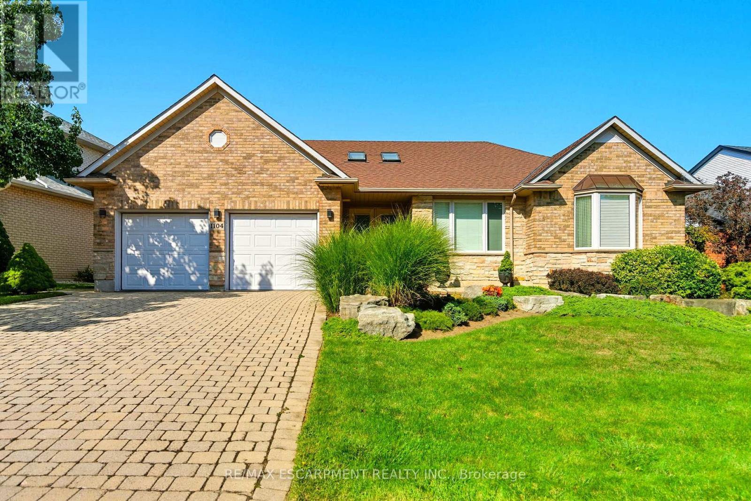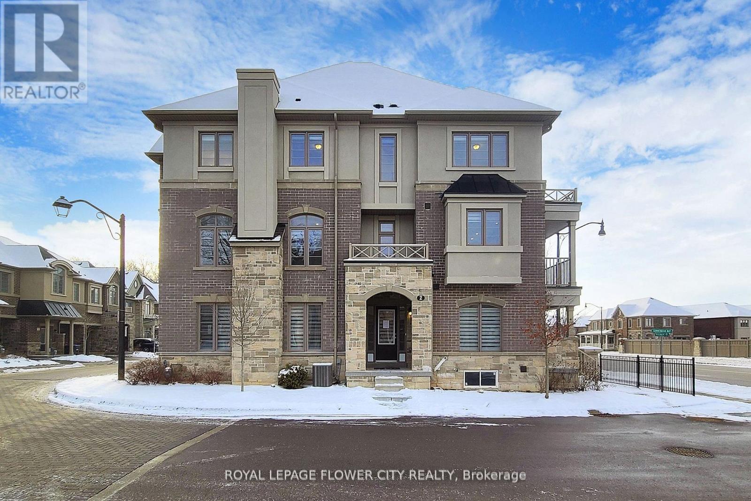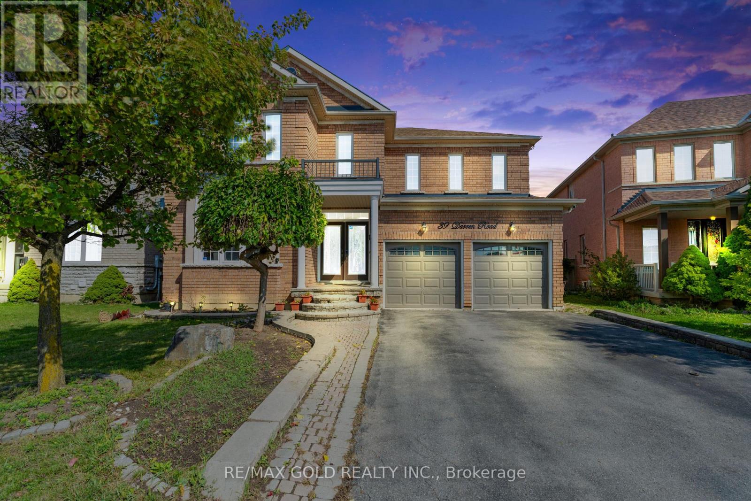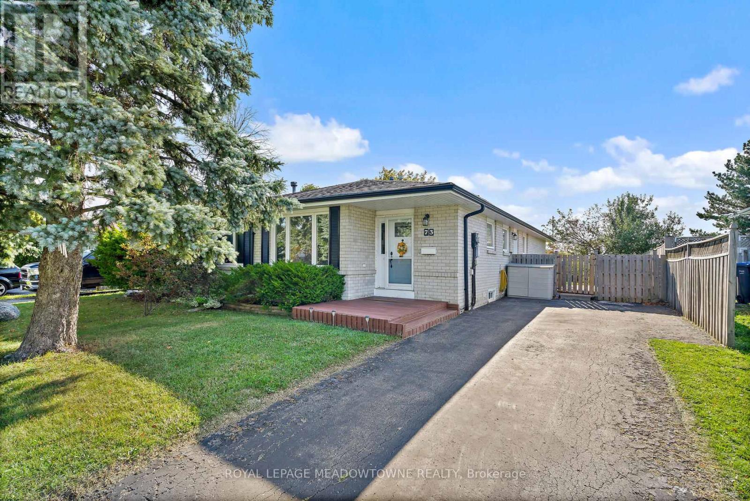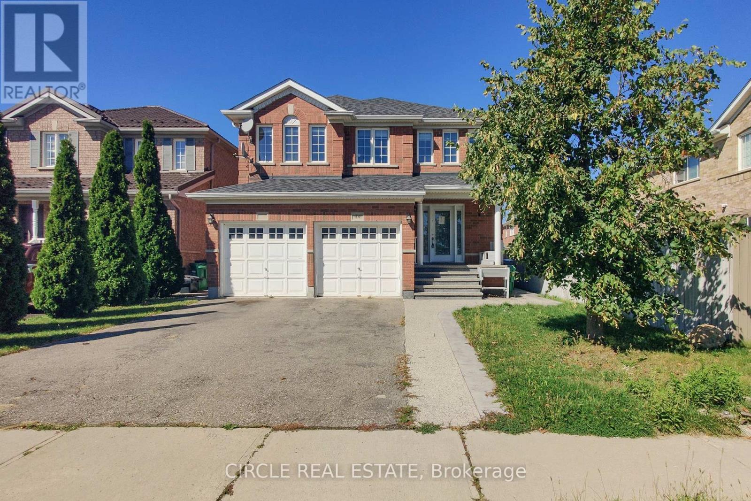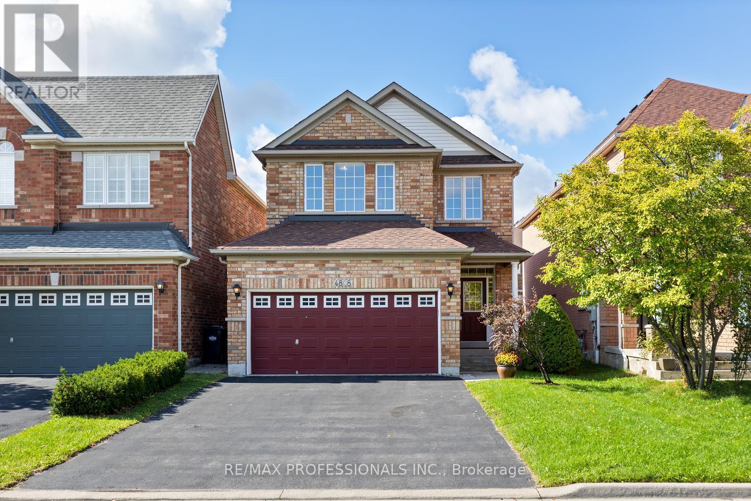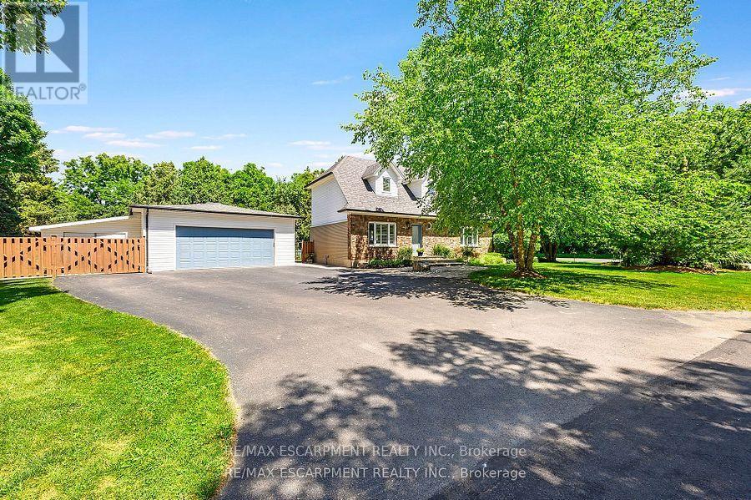78 Fern Valley Crescent
Brampton, Ontario
This home features 3+1 bedrooms and 4 full bathrooms, offering incredible rental potential and flexibility for investors or growing families. The finished basement includes a bedroom and full bathroom, separate entrance through the garage. Numerous recent upgrades add to the appeal, including a fully renovated kitchen (2023), updated basement with pot lights (2023), a new garage door (2024), and new dishwasher and washer (2025). Conveniently located just minutes from the Civic Hospital, public transit, top-rated schools, major highways, shopping, and more, this home offers both comfort and convenience in a prime location. (id:60365)
106 - 2555 Thomas Street
Mississauga, Ontario
Welcome to #106-2555 Thomas St. - Nestled in the heart of Central Erin Mills in Mississauga, this beautifully updated 3-bedroom, 3 bathroom condo townhome is a must-see! The main floor showcases a modern kitchen featuring Quartz countertops and stainless steel appliances. A spacious family room, living room, and dining area offer the perfect layout for everyday living and entertaining. Updated vinyl flooring and a convenient powder room add style and functionality. Upstairs, the primary suite boasts a sun-filled retreat with space for a cozy sitting area and a 4-piece ensuite. Two additional bedrooms are generously sized, ideal for family, guests, or a home office. Located in a low maintenance fee, well-maintained landscaped complex, this home offers unmatched convenience steps to public transit, top-rated schools (John Fraser SS, St. Aloysius Gonzaga SS), major highways, Credit Valley Hospital, and Erin Mills Town Centre. Recent Upgrades (2025): Quartz countertops in kitchen & all bathrooms, vinyl flooring on main level, premium quality carpet in bedrooms, new stairs & railings, fresh paint throughout. This home combines modern updates with a prime family-friendly location move in and enjoy! (id:60365)
1559 Stoneybrook Trail
Oakville, Ontario
Welcome to Glen Abbey, one of Oakvilles most prestigious and family-friendly communities, known for its parks, trails, top-rated schools, and world-class Glen Abbey Golf Club. This beautifully renovated 3-bedroom, 4-bathroom home combines timeless design with modern upgrades, offering exceptional curb appeal and a private backyard oasis with an upgraded (2022) heated in-ground pool, new deck with lighting, expansive patio, and custom stone bar with awning, gas line, and bar fridge an entertainers dream. The chef-inspired kitchen is the heart of the home, featuring quartz countertops, stainless steel appliances, floor-to-ceiling cabinetry with crown mouldings, under-cabinet lighting, and an oversized island with seating for six, all with a seamless walkout to the pool. Formal living and dining rooms create elegant entertaining spaces, while the redesigned family room with a fireplace and custom built-ins is ideal for everyday living. Additional features include new maple hardwood and premium vinyl plank flooring (2022), an updated staircase with iron pickets, oversized windows, and a renovated laundry room. Upstairs, the serene primary retreat offers a spa-like ensuite with heated floors and a glass shower, complemented by two additional bedrooms and a stylish main bath. The fully finished lower level, renovated in 2022, adds valuable living space with a spacious recreation/media room with an electric fireplace, a custom office, a gym, and a 2-piece bath. Extensive updates include upgraded insulation (2021), a reshingled roof (2022), OmniLogic pool automation system and heater (2022), fridge and stove (2023), California Closets, shutters, quartz counters, and more. Steps to schools, Abbey Plaza, Glen Abbey Community Centre, Oakville Hospital, and with quick highway access, this home delivers the ultimate in luxury, lifestyle, and location.Outstanding! (id:60365)
709 - 1320 Mississauga Valley Boulevard
Mississauga, Ontario
Completely Renovated Large 1000+ Sq.Ft. Open Concept Sun filled Unit, Located On An Ideal Floor. 2 Large Bedrooms With 2 Walk-In Closets, 2 Complete Bathrooms, Large Storage Area Could Be Converted To A Den/Office Space. Huge Terrace South West Facing, Sunset & City Views, Perfect For Outdoor Living. Custom Kitchen, Tons of Counter Space, Raised Ceiling With Pot lights. Gleaming Laminate Floors, Pot Lights, And Crown Molding Throughout. Move-In-Ready! All Inclusive Maintenance Fee Includes: Heat, Hydro, Water, Central AC, Parking Note: Cable For Tv & Rogers Xfinity Internet ( Also Included In Maintenance Fee), Tennis Court, Fitness Centre, Library, Party/Games Room, Sauna. Electrical Vehicle Charging Stations And Much More. Conveniently Located Near Schools, Parks, Community Centre, Square 1 Mall, Sheridan College, Go Transit, Cooksville Go. Minutes To Hwy 403/410/401 And Upcoming Rapid Transit. (id:60365)
1104 Crofton Way
Burlington, Ontario
Welcome to this beautiful 1872 square foot bungalow on one of the most desirable streets in Tyandaga. Located close to all amenities and with easy highway access, this home combines tranquility with convenience. With fantastic curb appeal, this home welcomes you with its classic charm. Step inside to the wide-open great room, featuring vaulted ceilings and massive windows that fill the space with natural light. The kitchen boasts solid-surface countertops and a convenient walk-out to the yard, making outdoor entertaining a breeze. The main level features a master retreat complete with a walk-in closet, a fourpiece ensuite, and a private walk-out to the yard. A spacious second bedroom and a den (easily converted into a third bedroom) provide plenty of space for family or guests. The fully finished basement offers a huge rec room, perfect for movie nights or family gatherings. Youll also find a dedicated hobby room, ample storage, and a three-piece bathroom. Outside, the spectacular and extremely private backyard is your personal oasis. Surrounded by mature trees, it features an inground pool and multiple seating areas, creating the perfect setting for summer fun and relaxation. RSA. (id:60365)
2 Summerbeam Way
Brampton, Ontario
Welcome To This 3 Storey Corner Unit like Semi Detach With 4 Bedrooms + 4 Washrooms. more than 2700 Sq ft Of Living Space The Second Floor Offers Great Room With Spacious Area Combined With Dining Room And Walk Out To Huge Balcony Separate Kitchen and Dinning with Island and another balcony Zebra blinds Through out main and second floor . All Stainless Steel Appliances With Extended Counter Tops Give A Touch Of Modern Kitchen. Moving To Third Floor Beautiful Primary Bedroom Has Its Own His/Her Walk in Closet, 5 Piece Ensuite All Other Bedrooms Has Their Own Closet Space. Laundry on third floor for convenience Amazingly Designed Main Floor Offers You Beautiful 2 Large Room of Which both Can Be Easily Converted Into Bedrooms or Home office one of the separate entrance can be potential income from main floor. All Amenities At The Doorstep Such As Restaurants, Transit, Trails And Parks. Easy Access To Hwy 401 & 407, This Corner unit Flooded With Natural Light from three sides and large Windows, This Home Is A True Gem for a large Family upgraded with Hardwood and Smooth ceiling throughout all floors . (id:60365)
38 Frankton Crescent
Toronto, Ontario
Welcome Home to 38 Frankton Crescent! Truly a property to meet all needs. Set on a quiet, friendly crescent, in an established family-oriented area.This spacious back split home provides a most comfortable layout. Three levels above ground plus a basement. Room sizes are generous with ample storage space. Hardwood floors through much of the home as well as mostly new windows throughout. Side entrance, making access to the huge backyard patio a breeze. This house has been conscientiously maintained throughout the years and is move-in ready. Also of note are the wonderful recreation opportunities at the Grandravine Community Center, offering tennis, and an arena and park area... steps away from this home. Close to York University, TTC, Go Train, Downsview Park, Hwys 401 and 407 and wonderful schools. Don't miss this rare opportunity to own such a well-cared-for home in a prime location! (id:60365)
39 Darren Road
Brampton, Ontario
Welcome to this bright and spacious residence, perfectly situated on a quiet and family friendly street in the prestigious Vales of Castlemore community. This beautifully maintained home offers a functional layout with generous living areas, ideal for both everyday living and entertaining. The grand Oak kitchen is a true highlight, featuring elegant granite countertops, premium stainless steel appliances, and hardwood flooring throughout the Main floor and full Second floor. Oak Staircase. The home also includes a spacious 2-bedroom basement with a separate entrance, full kitchen, and washroom perfect for extended family living or potential rental income. (id:60365)
73 Jefferson Road
Brampton, Ontario
Welcome to this well-cared-for 3+1 bedroom, 2 bathroom semi-detached bungalow, perfectly situated in a desirable, family-friendly neighbourhood. Offering plenty of space and versatility, this home features 1077 sq ft on the main level and a separate entrance with in-law suite potential, ideal for extended family or guests. The upgraded kitchen (2016) is a highlight, designed with style and functionality in mind. Major updates ensure peace of mind for years to come, including a new roof (2024), furnace (2023), AC (2025), windows (2015), and soffits (2014). Outdoors, enjoy a fenced-in backyard with sundeck, perfect for relaxing or entertaining. With parking for up to 4 vehicles, this home is as practical as it is welcoming. Located within walking distance to two schools, and close to parks, shopping, transit, and highways, this property combines comfort, convenience, and value in one package. Don't miss out on this lovely home, book your showing today!! (id:60365)
44 Conklin Drive
Brampton, Ontario
Welcome to 44 Conklin Dr a beautifully maintained detached home that perfectly blends style and functionality! With 3 spacious bedrooms plus a versatile den/office that can easily serve as a 4th bedroom, this home is designed for modern living. The open-concept kitchen boasts quartz countertops, backsplash, and an island, with a seamless walk-out to a private deck and gazebo ideal for entertaining. Enjoy hardwood floors on the main level, a luxurious primary suite with ensuite and walk-in closet, and a finished basement with full bath for added living space. Convenient main floor laundry with garage access completes the package. Located close to schools, GO Transit, parks, and more this is the perfect family home you've been waiting for! (id:60365)
4808 Half Moon Grove
Mississauga, Ontario
Welcome to this beautiful, spacious, well-maintained 4-bedroom, 3-bathroom detached home in the highly sought-after community of Churchill Meadows! This inviting 2-storey residence offers the perfect blend of space, function, and comfort, making it an excellent choice for families of all sizes. Step inside to a spacious foyer that sets the tone for the warm and welcoming interior. The main level features a large open living and dining area, ideal for family dinners and entertaining, along with a separate family room filled with natural light and highlighted by a cozy fireplace where you can relax and unwind. The kitchen is equipped with stainless steel appliances, a bright breakfast area, and a walk-out to a backyard with a perennial garden and mature greenery - a peaceful retreat in every season. Upstairs, the freshly painted primary suite welcomes you with dual door entry, a large walk-in closet, and a private ensuite complete with soaker tub and separate shower. Three additional freshly painted bedrooms all feature closets and generous proportions, making them perfect for children, guests, or a home office. A convenient second-floor laundry room eliminates the hassle of carrying loads up and down stairs. Additional highlights include a double car garage with inside access, a long driveway with no sidewalk, and a basement ready for your personal touch - whether you envision a recreation room, gym, theatre, or extra living space. Ideally located near Hwy 403/401/407, GO Station, Erin Mills Town Centre, Ridgeway Plaza, and Credit Valley Hospital, this home also offers proximity to top rated schools, grocery stores, restaurants, banks, Montessori/daycare in the nearby plaza, Churchill Meadows Community Centre, and Mattamy Sports Park, a 50-acre site with green space and recreation. Move-in ready, this Churchill Meadows gem is the perfect place to call home with a newer roof (2019) and furnace/AC (2024). (id:60365)
6487 Panton Street
Burlington, Ontario
Welcome to your dream retreat, a private oasis on nearly half an acre in the charming and sought-after community of Killbride. Set on an expansive, beautifully landscaped lot, this 4-bedroom, 3-bathroom home offers the perfect blend of privacy, comfort, and functionality, ideal for families, multigenerational living, or anyone seeking a peaceful escape. From the moment you arrive, you'll be captivated by the mature trees, lush gardens, and impeccable stonework that frame this exceptional property. Step inside to a bright and airy main floor, featuring a welcoming entryway that opens into a stylish dining area and a well-appointed kitchen, complete with stainless steel appliances, breakfast bar, and walkout access to the backyard. Your private outdoor oasis awaits, perfect for entertaining or relaxing, with a stunning in-ground pool, professionally designed hardscaping, and peaceful garden views. Inside, unwind in the cozy family room with a gas fireplace, and enjoy the flexibility of a main-floor bedroom and a full 4-piece bathroom, perfect for guests, in-laws, or home office use. Upstairs, you'll find two oversized bedrooms both with lots of closet space and a luxurious 4-piece bathroom, offering a spa-like experience. The fully finished basement adds even more value with a spacious rec room, large fourth bedroom, 3-piece bath, laundry area, and ample storage. For hobbyists or those in need of serious storage, the oversized triple-car garage/workshop is heated and equipped with full electrical, a rare and valuable feature. All of this is perfectly situated within walking distance to Kilbride Public School, minutes from golf courses, trails, and a short drive to both Burlington and Milton, combining peaceful rural living with unbeatable convenience. (id:60365)


