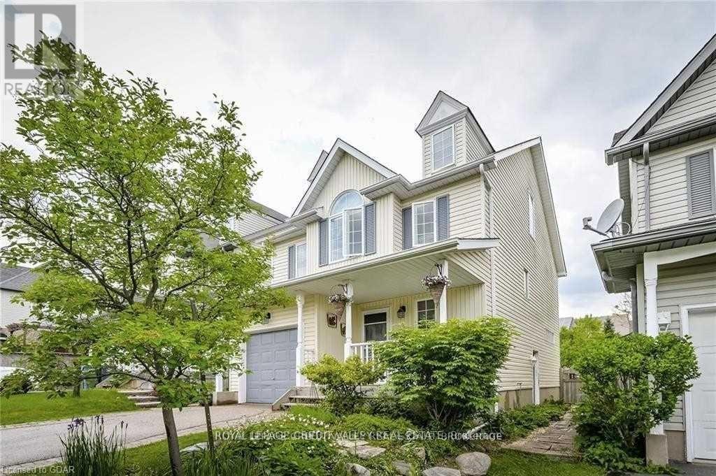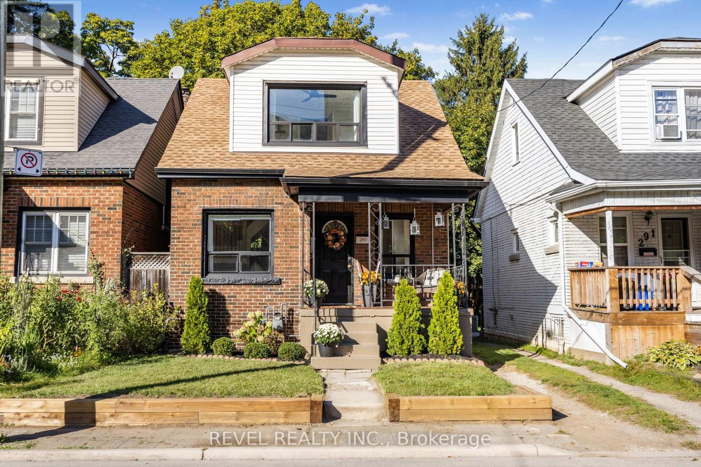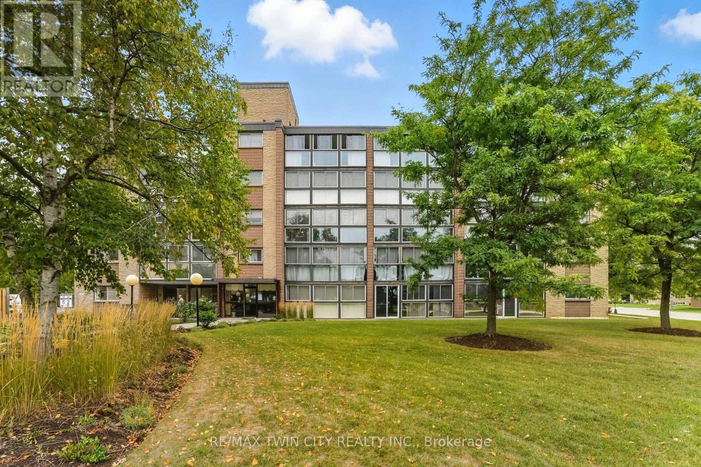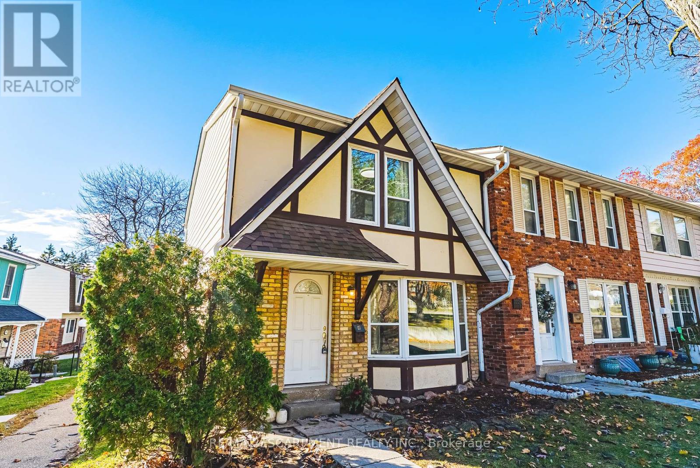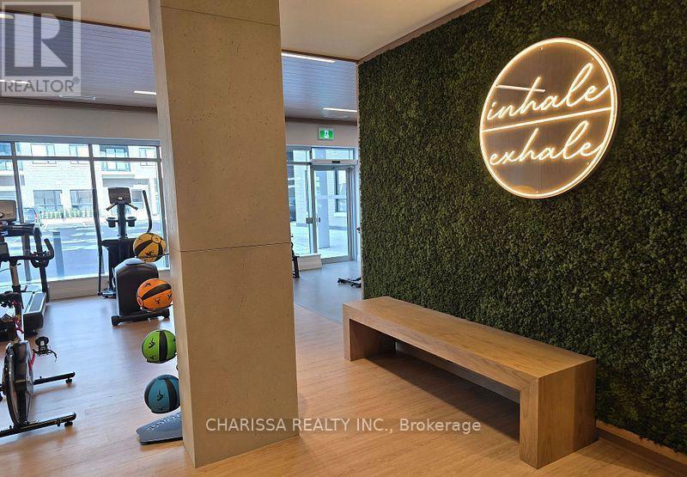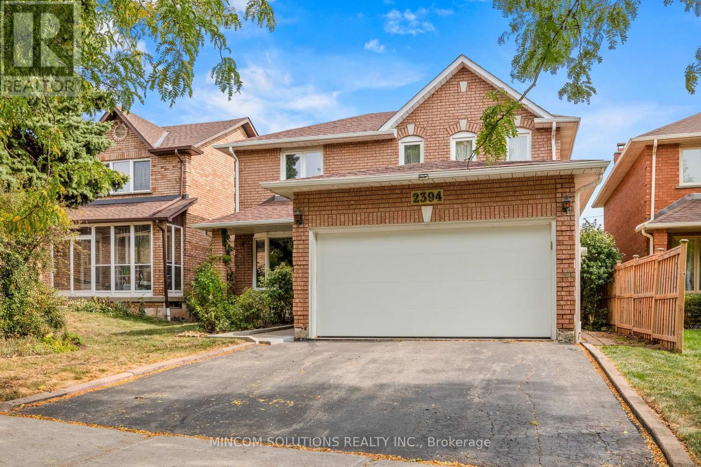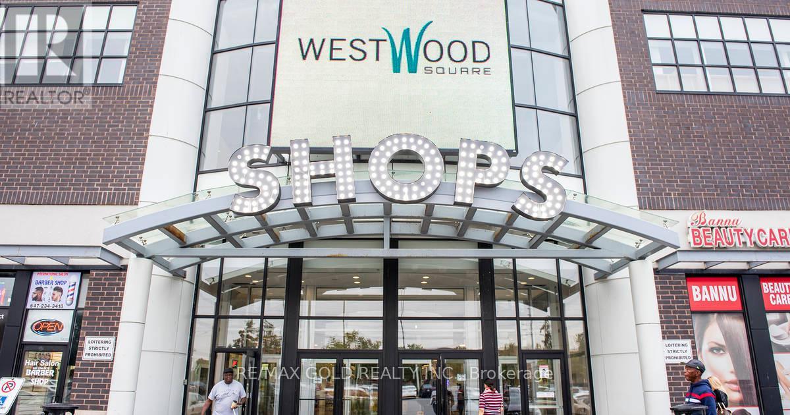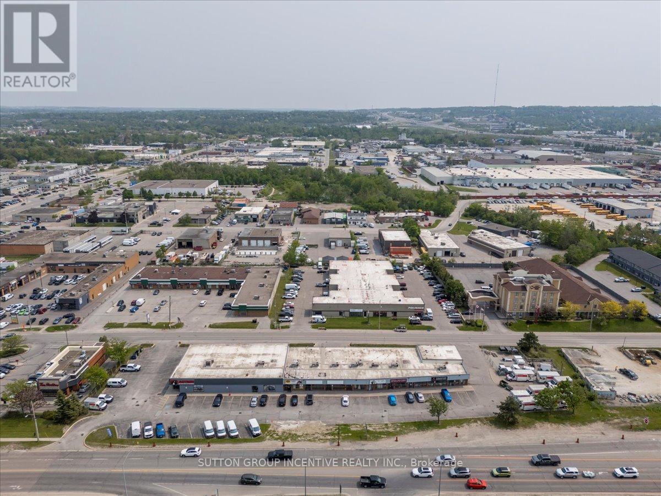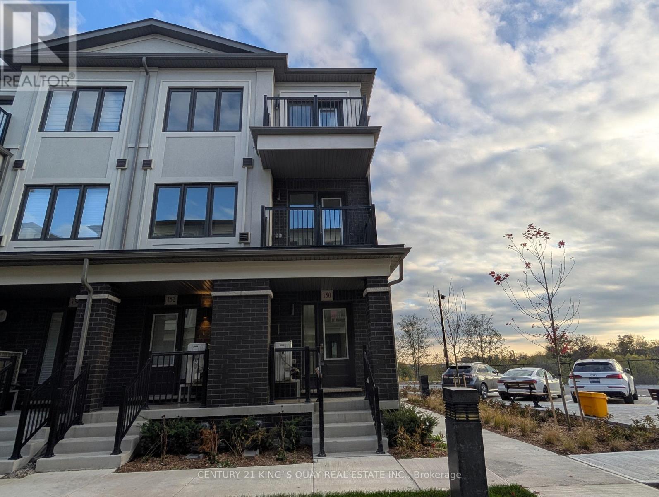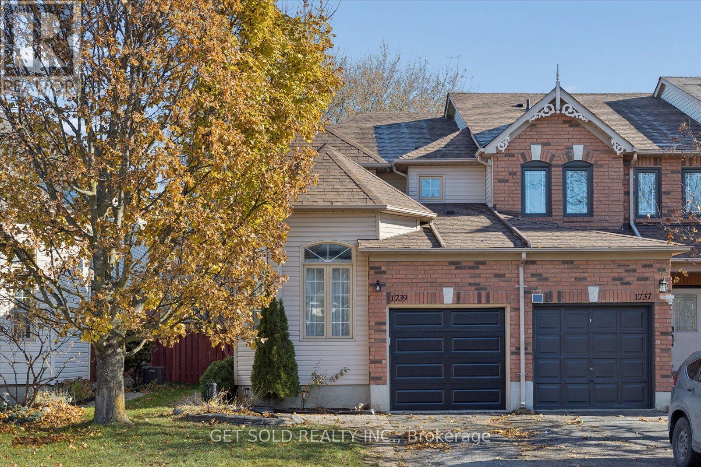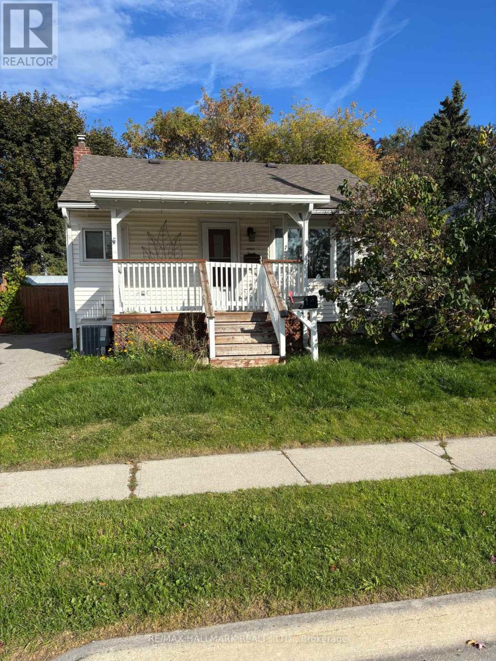53 Carrington (Bsmt) Place
Guelph, Ontario
Legal 1 Bedroom Basement Unit With Private Entrance And Parking. Large Bedroom And Separate Living Area. South After Location With Guelph University Only 7 Mins Away! Brand New Built With Full Kitchen, Glass Shower, Separate Laundry, Large Windows (id:60365)
289 Cumberland Avenue
Hamilton, Ontario
Completely renovated and move-in ready, this stunning 2+1 bedroom, 2 bath home in Hamiltons sought-after St. Clair neighbourhood looks like it belongs in a magazine. Step inside to find designer finishes, quality craftsmanship, and a bright, open-concept living space with a striking exposed beam that adds warmth and character. The professionally designed kitchen features quartz countertops, stylish cabinetry, and a seamless flow to the backyard through sliding doorsan entertainers dream! Upstairs, two spacious bedrooms with plenty of closet space offer comfort and style, while the finished lower level provides an additional bedroom or versatile living space. The chic, private backyard is ideal for gatherings or quiet evenings, making outdoor living just as enjoyable as inside. This home includes 2 parking spaces for convenience. The detached garage, complete with hydro, offers incredible potential for an ADU, workshop, or studio. A first-time home buyers dream, this property is just steps to Gage Park, scenic trails, schools, and amenities, blending style, comfort, and investment opportunity in one. Dont miss your chance to own a fully updated gem in one of Hamiltons most sought-after communities! (id:60365)
305 - 400 Champlain Boulevard
Cambridge, Ontario
Step into comfort and charm with this cheerful 2-bedroom, 1-bathroom condo in one of East Galts most loved communities! Bright, open, and full of personality, this home makes everyday living feel easy and enjoyable. The spacious living and dining area is bathed in natural light and flows right onto your sunny enclosed balcony cozy little hideaway perfect for morning coffee, evening wine, or simply enjoying the tree-lined views no matter the season. The well-equipped kitchen offers plenty of cabinetry, while both bedrooms are roomy and welcoming. A stylish 4-piece bath completes the layout with ease. Conveniences like in-suite laundry, underground parking, and your own storage locker mean you can spend less time worrying about chores and more time enjoying life. The building also offers well-kept amenities for that extra touch of community. And when you're ready to head out, you'll find everything close by shops, transit, trails, and all the essentials. Its a low-maintenance lifestyle with a friendly, laid-back vibe, in a location that just makes sense. (id:60365)
4 - 2220 Upper Middle Road
Burlington, Ontario
Exquisitely located on the outer edge of the complex, this spacious end-unit townhome offers exceptional privacy and convenience. Featuring 3 bedrooms and 3 bathrooms, this carpet-free home includes hardwood and vinyl flooring throughout. Enjoy the added convenience of a bathroom on every level and direct walkout access to your underground garage, complete with two (2) parking spaces. The main floor boasts a generous living room, dining room, and kitchen. With the kitchen and dining area thoughtfully positioned at the rear of the home, it's ideal for entertaining or keeping an eye on little ones (and their furry friends) playing in the yard. The fully fenced backyard includes a gazebo, providing shade and shelter from the elements. Upstairs, the three bedrooms are all impressively spacious. The primary bedroom offers ensuite privilege and a walk-in closet. The lower-level family room provides yet another comfortable living space-perfect for a playroom, home office, or media area. Condo fees include access to a heated saltwater indoor pool, two exclusive parking spaces, water, Bell Fibe internet, building insurance, windows and doors, and exterior maintenance. Located within walking distance to numerous amenities, with easy access to major highways and public transit, Brant Hills is truly a wonderful place to call home. (id:60365)
220 - 3250 Carding Mill Trail
Oakville, Ontario
Welcome to this absolutely stunning 1-bedroom plus den condo, a brand-new, never-lived-in unit that perfectly blends comfort, style, and convenience.Step into a bright, open-concept living space featuring premium laminate floors, pot lights, and a modern upgraded kitchen with quartz countertops, stainless steel appliances, and sleek cabinetry. The spacious living room flows seamlessly onto a private balcony, ideal for relaxing or entertaining.The primary bedroom offers a walk-in closet, while the large den provides the perfect space for a home office or guest area. Enjoy the convenience of in-suite laundry and top-tier building amenities including a fitness centre, yoga room, social lounge, and event/party room.Perfectly located close to shopping, parks, trails, public transit, major highways, and Oakville Hospital - this home offers everything you need for modern urban living. A must-see property - move in and make it yours today! (id:60365)
2394 Credit Valley Road E
Mississauga, Ontario
Beautiful 4-Bedroom Family Home in Prime Central Erin Mills Location!!! Welcome to this spacious and well-maintained 4-bedroom, 3-bathroom home in the heart of Central Erin Mills! Perfectly located just steps from Erin Mills Town Centre, top-rated schools, parks, and all the amenities you could need plus quick access to the 403, 401, QEW and 407 for an easy commute. Inside, you'll find a bright and functional layout, including a recently renovated primary ensuite for your comfort. The home also features a convenient stair lift, ideal for multigenerational living. Major updates include a new roof (2023) and backyard fencing (2018), giving you peace of mind for years to come. Just minutes to Credit Valley Hospital, public transit, and everything Erin Mills has to offer this is the perfect home for families looking to settle in one of Mississauga's most sought-after neighborhoods. (id:60365)
2c23 - 7215 Goreway Drive
Mississauga, Ontario
Excellent Opportunity to Own a Prime Retail Unit at Westwood Square Mall! Start or expand your business in this high-traffic, all-season indoor mall. This corner unit features glass walls on three sides, offering maximum visibility and natural light ideally located just across from the elevator and near the food court. A premium spot in the new addition to the ever-busy Westwood Square Mall! Surrounded by major retailers and services including Tim Hortons, Walmart, LCBO, Shoppers Drug Mart, FreshCo, RBC, TD, Scotiabank, CIBC, and more. With a steady stream of foot traffic and access to the on-site bus terminal, this is a rare long-term investment opportunity. Don't miss out! (id:60365)
3&4 - 303 Dunlop Street W
Barrie, Ontario
STRATEGIC RETAIL OPPORTUNITY - 303 Dunlop Street West, Units 3 & 4 offers 3,219.64 SF of service retail space in a high-visibility location. Positioned at the junction of Dunlop Street and Highway 400 with 6,700+ daily vehicles, this space delivers exceptional exposure and accessibility. Adjacent to Tim Horton's, the property features ample parking, and full accessibility. Impressive display windows and two backlit signs maximize visibility, while generous natural lighting creates an inviting atmosphere. Rental escalations per year.Landlord will not accept restaurants, cannabis, convenience store, community groups. Landlord is not willing to split the unit. (id:60365)
150 Matawin Lane
Richmond Hill, Ontario
Brand New Never Occupied Luxury Quality Built Condo Townhome across from Gorgeous Ravine adjacent to Children Playground & Visitor Parking right besides Prestigious Bayview Hill Area closed by Prominent Schools, Community Centre, Park, Shopping, Highway etc. Laminate Flooring & Oak Stairs throughout. Open Concept Design Living/Dining/Kitchen Walkout to Balcony overlooking Ravine, Primary Bedroom with Ensuite Bathroom & Built-In Closet Walkout to Balcony overlooking Ravine, 2nd Bedroom with Built-in Closet & Large Window, Main Floor Office can be 3rd Bedroom. Finished Basement with Den & Laundry & Bathroom, Designer Luxury Finishings Thruout. (id:60365)
163 Lebovic Campus Drive
Vaughan, Ontario
Luxury Executive Townhome Built By Vogue Homes With 4+2 Bedrooms & 4 Washrooms. Modern Comfort, And Functionality with Soaring 10 Ceilings On The Main Floor, A Bright Open-Concept Layout, And High-End Finishes Throughout, Including Hardwood Flooring, The Designer Kitchen Is A Showstopper With Quartz Countertops, Huge Island And Top-Of-The-Line Stainless Steel Appliances. The Main Level Offers A Full In-Law Suite With Walk-Out to Deck And 3 Pc Washroom,The Ground Level Has Access to Green Backyard. The Landscaped And Interlocked Front And Back Yards Provide A Low-Maintenance Outdoor Retreat. Located Just Steps From Top-Rated Schools, Parks, Trails, Shopping, Dining, And Public Transit. A Rare Blend Of Luxury Living And Everyday Convenience, Ideal For Both Extended Families And Discerning Downsizers. (id:60365)
1739 Woodgate Trail
Oshawa, Ontario
Totally Upgraded, Immaculate Open Concept End Unit Townhome, Located on a Quiet Street in a Sought After Area. Strip Hardwood Floors & Ceramics On Main & Second Floors. Hardwood Staircase. Large Living Room With Floor To Ceiling Windows & Spacious Dining Room. Large Eat-in Kitchen With Breakfast Area Open to the Main Floor Family Room French Doors Walk-out to Deck Overlooking the Private Fully Fenced Garden.Master bedroom has a 4 Piece En-suite and Walk-in Closet. The Finished Basement has a Rec Room, Bedroom, 2 Piece Bathroom, Laundry, Storage and Broadloom. Entrance to the House from the garage. Close to Schools, Stores & Transportation. ***A Beautiful Home Not To Be Missed*** (id:60365)
261 James Street
Oshawa, Ontario
Welcome to 261 James St in Oshawa. The charming detached bungalow boasting open concept living. The living room and dining room have laminate throughout with functional flow into the kitchen for entertaining. The basement is finished with a stand alone gas fireplace to add to the coziness this home offers. A large deck out in the private yard with a 12' x 12' wooden shed. (id:60365)

