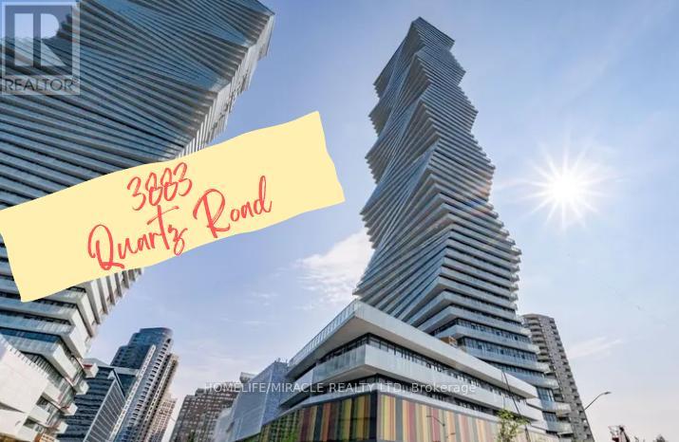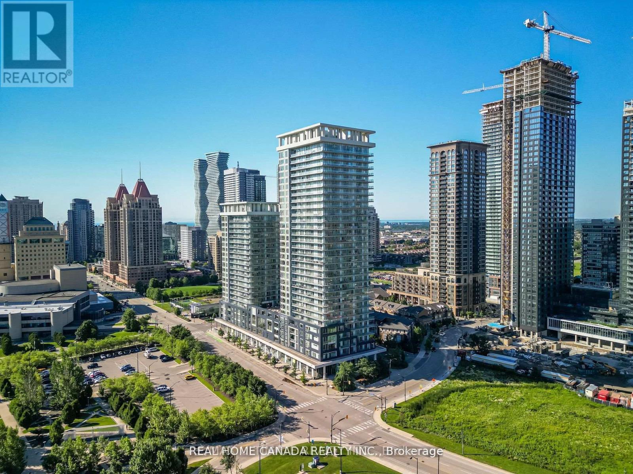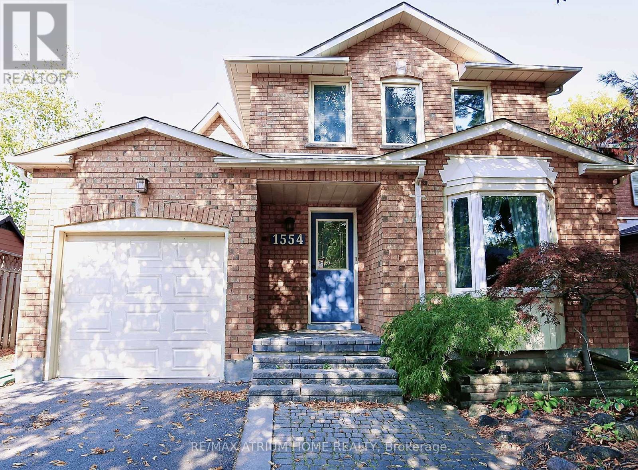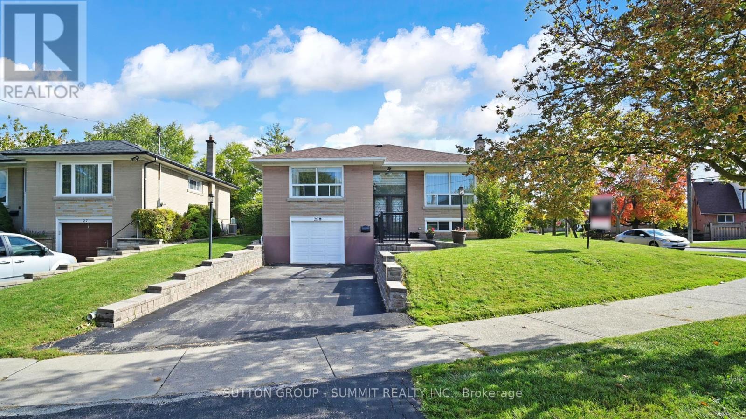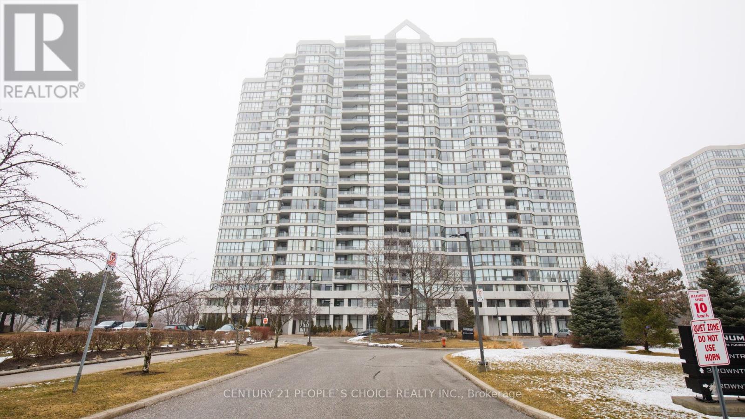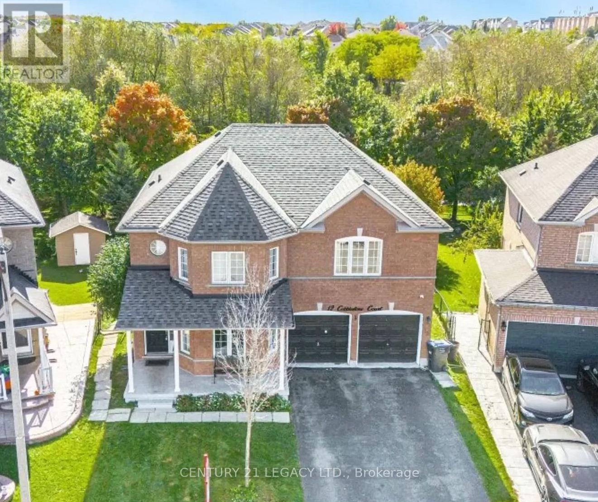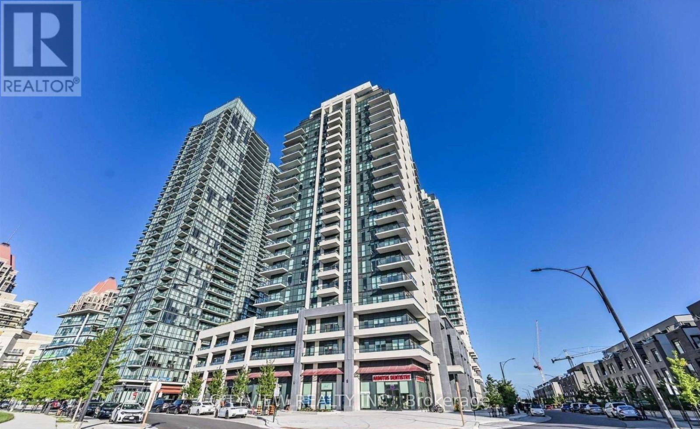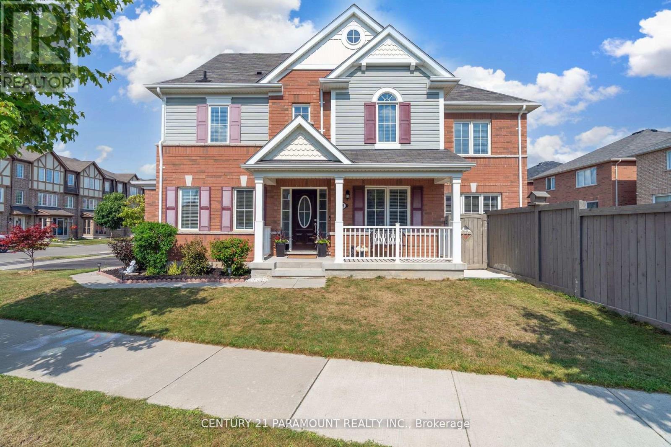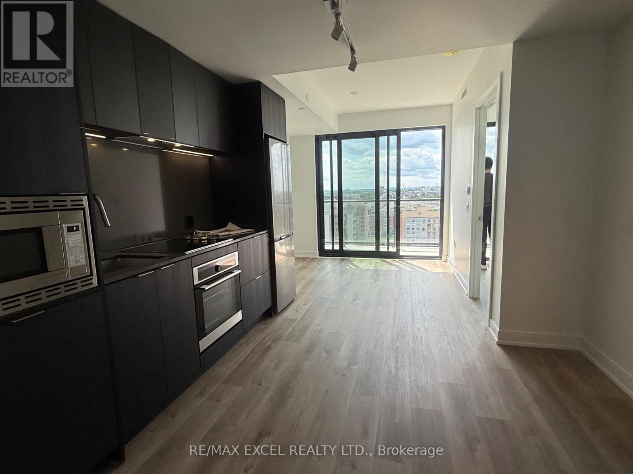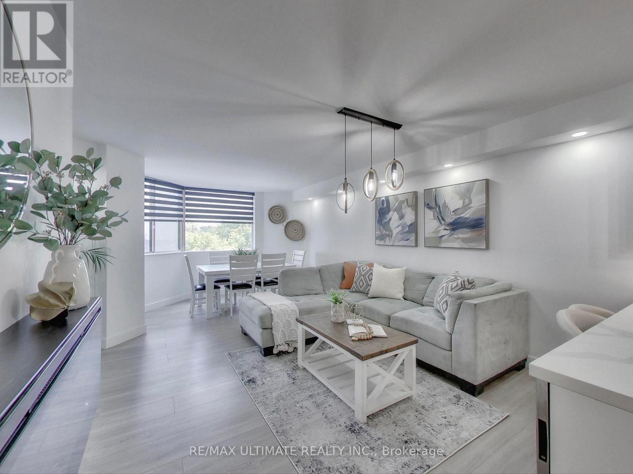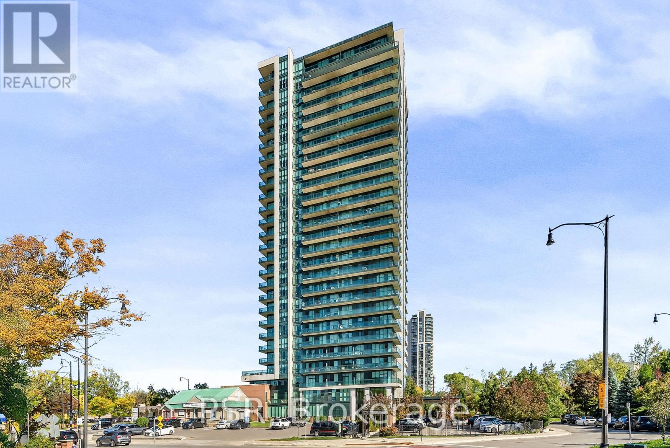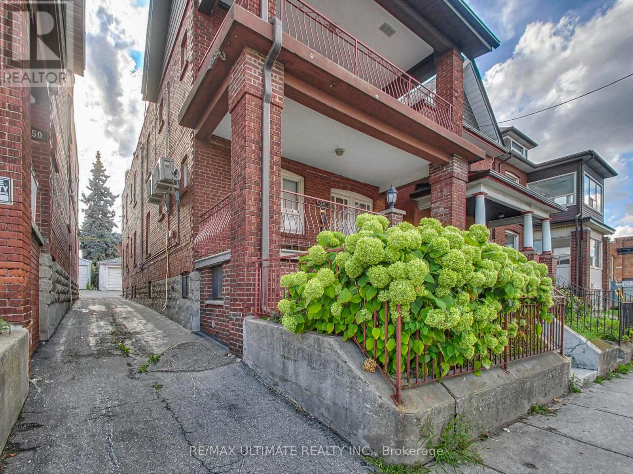5602 - 3883 Quartz Road
Mississauga, Ontario
Welcome to Elevated Living on the 56th Floor!Discover breathtaking panoramic views and an unrivaled Mississauga lifestyle high above the city skyline.Step into the future with this 1 Bedroom + Media Oasis, offering the perfect blend of modern luxury and smart convenience. Bright and airy, this suite features 9' ceilings, premium flooring, and a sleek, open-concept layout designed for contemporary living.Enjoy access to world-class amenities - a state-of-the-art fitness center, rejuvenating saltwater pool, private movie theatre, and 24/7 security for complete peace of mind. The innovative iVALET app puts convenience at your fingertips, allowing seamless building access, guest check-ins, and more.Located in the heart of Mississauga, you're just minutes from Square One Mall, GO Transit, and major highways 401 & 403 - connecting you effortlessly to everything you need.Experience the 56th-floor difference with a stunning Square One Mall view. (id:60365)
1502 - 360 Square One Drive
Mississauga, Ontario
*Excellent Opportunity* At Award-Winning Limelight Towers In The City Center Of Mississauga. Open Concept With Full-Size Balcony, High Ceilings, Modern Kitchen With Granite Counters & Center Island. Main Bedroom With 4Pc Ensuite & A Good Size Second Bedroom. Steps To Square One Mall, Living Arts Cntr, Celebration Sqr, Sheridan College, Go Station, Hwys 403/401. Excellent Amenities In And Around The Building. 24-hour Hrs Concierge, Great Management, Gym, and Basketball Court. The unit will be neutrally painted, and the flooring will be professionally replaced. An underground parking and a locker ** 837 sq ft + 128 sq ft balcony, for a total of 965 sq ft. The unit will be professionally cleaned upon closing. (id:60365)
1554 Parish Lane
Oakville, Ontario
Beautiful large lot 40.03 x 164.85 Feet 4 Bedroom Glen Abby Gem. 2441 Sf Living Space. Walk To Top Ranked Schools. Eat-In Kitchen, W/Out To Deck, Granite Counter, Custom Pantry. Ground Fl Has Brazilian Cherry H/Wood Floor, Laundry, Garage Access & Side Door. FOTILE Strong range hood, 3 Bedrms On 2nd Fl. Master Bedrm Has 3 Pc Ensuite & Walk-In Closet. Bright Finished Bsmt, Above Grade Windows, Raised Fl. Bsmt Bedrm Sound Insulated With Resilient Channel. Garage Equipped With Level 2, 48A / 220V Tesla EV Charger with wall connector. Electrical Panel Upgraded In 2022 To 200A, Supporting High-Power Appliances And Workshop Use. A 14X16Ft Workshop With Power & Gas At The Rear Of The Property Ideal As A Studio, Hobby Space, Or Recreational Retreat Adds Exceptional Value. The landscaped backyard showcases a cherry blossom and a crabapple tree that bloom in succession, offering a breathtaking spring scenery. Roof 2017, Furnace 2015, A/C 2021. Previous Pic (id:60365)
29 Fallowfield Road
Toronto, Ontario
Beautiful Raised Bungalow on expansive corner lot. Meticulously maintained and move in ready. Hardwood floor throughout and Laminate in lower level, Upgraded Kitchen with stainless steel appliances and granite counter top. Good size bedrooms. Highly sought after Neighborhood withTransit just steps away. Close to Schools, Hospitals, Places of Worship, Crossroad Plaza, Costco, Walmart, Canadian Tire etc. Easy access to Highway 401/407/400 and 10 min drive to Toronto Pearson Airport. Finished basement ideal as a potential In-law suite with separate entrance from garage. Propane gas bbq line and concrete stamping outdoor deck is perfect for entertaining outdoors. (id:60365)
1805 - 3 Rowntree Road
Toronto, Ontario
Fantastic Building! Best on Rowntree! Beautifully maintained and fully renovated unit with breathtaking views. Includes an exclusive locker room and one parking space. Walk-out balcony from the master bedroom :Finch West LRT coming soon (expected 2025)High-end amenities: indoor and outdoor pools, spa, jacuzzi, table tennis, bicycle trails24-hour security at entrance and inside building All corridors currently being renovated with already collected funds (expected completion July. All existing light fixtures, stainless steel fridge, stove, and range hood, washer, and dryer.Enjoy resort-style living with pool, gym, sauna, and party room. Close to schools, parks, shopping, ravine, river, and public transit. (id:60365)
(Basement) - 12 Cobblestone Court
Brampton, Ontario
Very spacious 2 bedroom Walkout legal basement apartment close to all amenities including - Transit, school, plaza, parks, trails, place of worship, library, etc. Available from 1st Nov. Tenant to pay 30% of all utilities. Comes with 2 parking spots one behind the other. (id:60365)
807 - 4085 Parkside Village Drive
Mississauga, Ontario
New comers and Students Welcome! Location! Welcome To A 2 Bdrm & 2 Washroom Corner End Unit In The Heart Of Mississauga! Bright Spacious Unit W Large Floor To Ceiling Windows & Hardwood Flooring Throughout. Upgraded Kitchen W Stainless Steel Appliances. Spacious Primary Bedroom W Modern Ensuite Bath. Second Bedroom Equipped W Two Separate Closets. Large Wrap Around Balcony W Stunning Views!. Steps To Square One Shopping Centre, Living Arts, Library, Bar/Restaurants/Lounges & Much More! New comers and Students Welcome (id:60365)
39 Fenchurch Drive
Brampton, Ontario
Rare Find! Premium Pie-Shaped Corner Lot Widens to 58.66 Ft & Deepens to 88.69 Ft! Bright and spacious 4-bedroom detached home situated in a highly sought-after neighbourhood. The loft upstairs can be easily converted into the 4th bedroom. Features an open-concept layout with pot lights, stylish backsplash, and French doors leading to a large, private backyard perfect for entertaining. One-bedroom finished Rental basement for extra income with a separate entrance by the builder, featuring oversized upgraded windows. Convenient second-floor laundry plus additional laundry in the basement. Close to transit, GO Station, top-rated schools, parks, highways, and shopping. A Must-See Home on a Premium Lot! (id:60365)
1612 - 3009 Novar Road
Mississauga, Ontario
Located at Mississauga City Centre, just south of Square One Shopping Centre! This brand new & spacious one bedroom plus den, one bathroom condo unit offers 622 sqft of comfortable living space. The 98 sqft balcony, south-facing private balcony brings abundant natural light and extends your living area outdoors.This suite comes with an open concept layout, a modern kitchen with sleek cabinetry, stainless steel appliances, soft-close hardware, and ceiling-mounted track lighting. The contemporary bathroom is finished with a quartz countertop, vanity and medicine cabinet, porcelain tile flooring, and a 4-piece bath. The spacious den is ideal for a home office or can serve as a second bedroom. Please refer to the floorplan for detail. No parking is included.This brand new condo offers premium amenities such as a fully equipped Fitness Centre & Yoga Studio, Rooftop Patio with Outdoor Bar, Garden & BBQ Area, Concierge Service, Party Room, and stylish Lobby/Common Areas.Conveniently located just steps to Mississauga Transit, library, groceries, shops, restaurants, and parks. 5 minutes walk to Cooksville Library, 13 minutes walk to Cooksville GO Station, and only 1520 minutes bus ride (no transfers) to University of Toronto Mississauga (UTM) or Sheridan College.This opportunity is perfect for professionals, students, or new immigrant families seeking a vibrant and convenient lifestyle in downtown Mississauga. (id:60365)
210 - 234 Albion Road
Toronto, Ontario
Completely Renovated to Perfection - This stunning 3-Bedroom + 2-Bath unit is a fully loaded, 5-star showpiece that will exceed your expectations and check every box imaginable. From the moment you walk through the door, you're greeted by an abundance of natural light, stylish finishes and generous storage. The opulent custom designed kitchen features golden hardware, sleek white porcelain floors, quartz countertops, a peninsula with undermount double sink and globe pendant lighting to set the mood for entertaining. Enjoy premium stainless-steel appliances, including a wide Samsung fridge with ice and water dispenser, built-in microwave, dishwasher, and two under-counter bar fridges for wine and beverages. The peninsula overhang offers seating for casual dining, all overlooking the beautifully appointed open-concept living area with wide plank laminate floors, modern baseboards and doors, smooth ceilings throughout, pot lights, and walk-out access to a spacious private balcony on the quiet north side of the building. Both bathrooms are luxuriously modern with LED mirrors, while all bedrooms offer ample space, closet organizers, and a large primary with a private 2-piece ensuite and walk-in closet. Entry hall closets provide additional storage, and the ensuite laundry room boasts full-size machines with extra space for organization. All-inclusive maintenance fees make life and budgeting simple - with no surprise bills to worry about. This home is the perfect blend of elegance, comfort, and functionality - come see it to believe it! (id:60365)
Lph 2603 - 100 John Street
Brampton, Ontario
Welcome to PARK PLACE, a Luxury Boutique destination Located In The Heart Of Downtown Brampton & Some Of Brampton's Best Cultural And Natural Treasures. This Sophisticated Corner Suite, Lower Penthouse Customized Through The Builder Combining Multiple Units to Create This Single Incredible Sanctuary That Showcases Stunning Unobstructed South, West And North Views From Your Unheard of 983 sf Covered Terraces Overlooking The Downtown Core, Gage, Centennial And Rosalea Parks. Steps To Restaurants, Shops And Go Train And MiWay Stations. Sun Soaked Living Space With 10 ft Soaring Ceilings And Custom Window Coverings Throughout. Spacious And Bright Primary Bedroom With Postcard Sunset Views. Entertain Your Guests In This Modern Showcase of a Kitchen With High End Appliances Custom Granite Countertops And Ample Pantry Space. Includes TWO PARKING, 1 LOCKER And PRIVATE CLIMATE CONTROLLED WINE LOCKER.24 HR Concierge, Recreation Centre, Gym, Meeting Room And Much More! **EXTRAS** This Is Your Executive Home or Ideal Home to Downsize Personified. You Will Not Be Disappointed (id:60365)
1654 Dufferin Street
Toronto, Ontario
Large Penthouse 2-Bedroom with Balcony Apt in Prime Corso Italia. Just steps from the vibrant Dufferin & St. Clair Intersection, this bright boutique residence offers approximately 945 sq.ft. in a Bright, plus a 123 sq. ft balcony - perfect for BBQs and entertaining. Features include an open-concept living room with walk-out, an eat-in kitchen with ample storage, and a 5-piece bathroom with bidet. On-site laundry adds everyday convenience. Walk or Bike to Earlscourt Park and J.J. Piccininni Community Centre with Indoor/Outdoor Pool and Outdoor Ice Rink. Walking distance to: Toronto Public Library, St. Clair shops and restaurants - Tre Mari Bakery, Marcello's, Pizza e Pazzi, LCBO, and No Frills. TTC at door - enjoy quick streetcar to St. Clair W station or short bus ride to Dufferin station and Dufferin Mall. Commuting Downtown is effortless. Move in and enjoy luxury city living! (id:60365)

