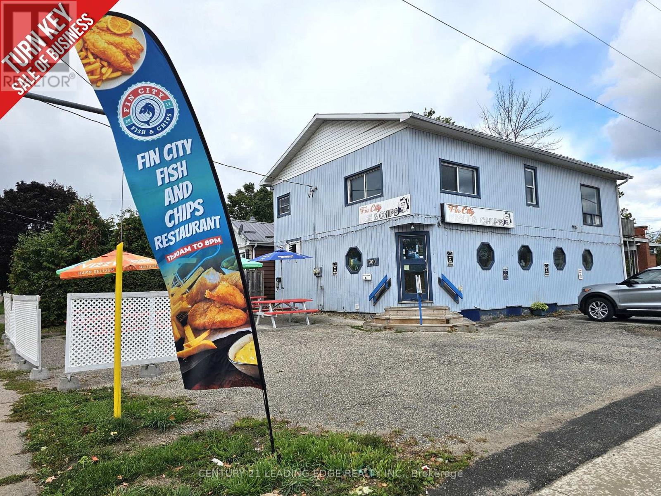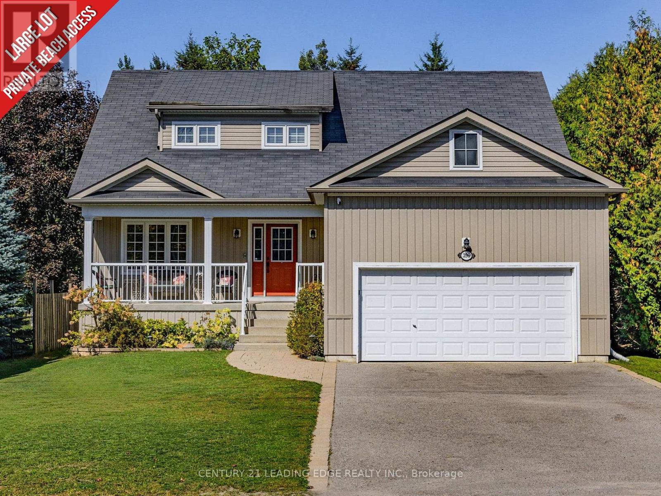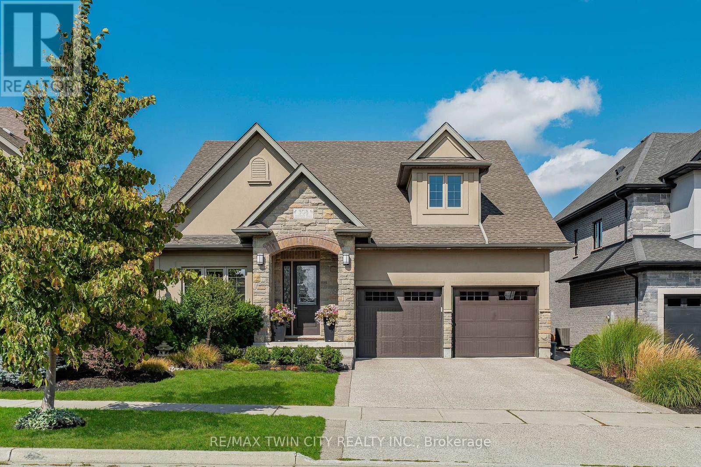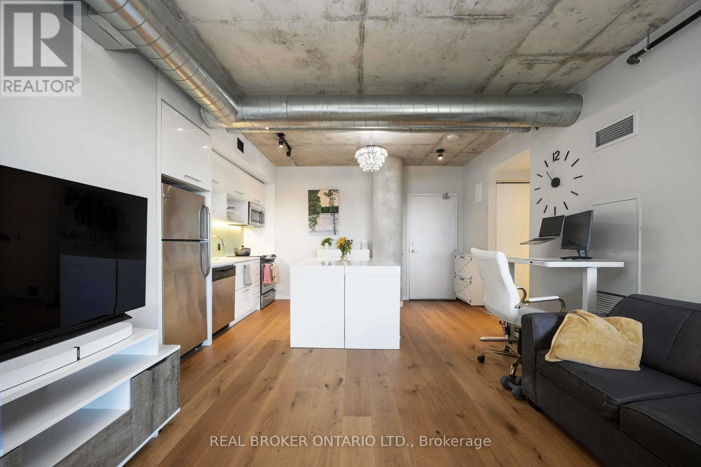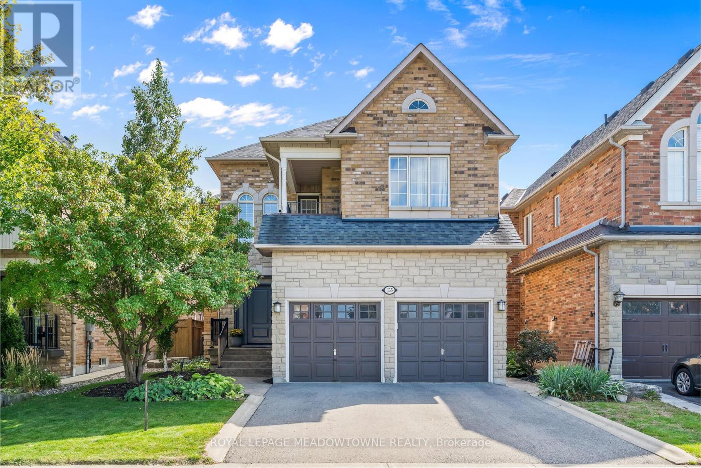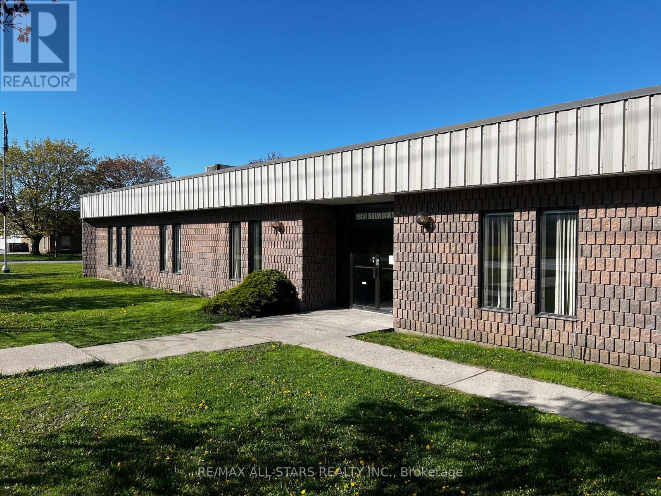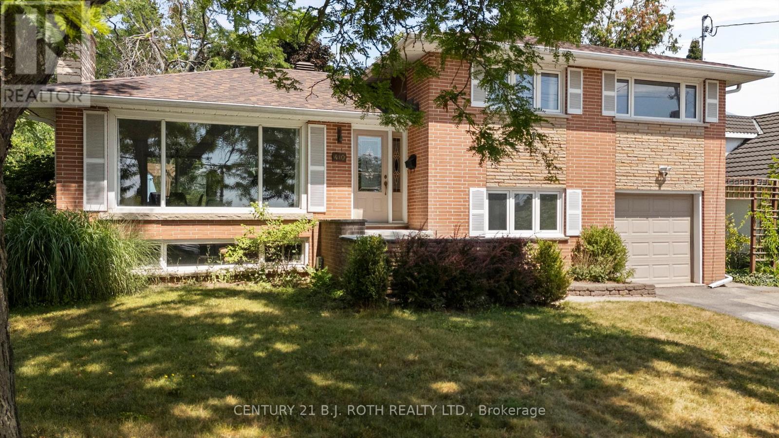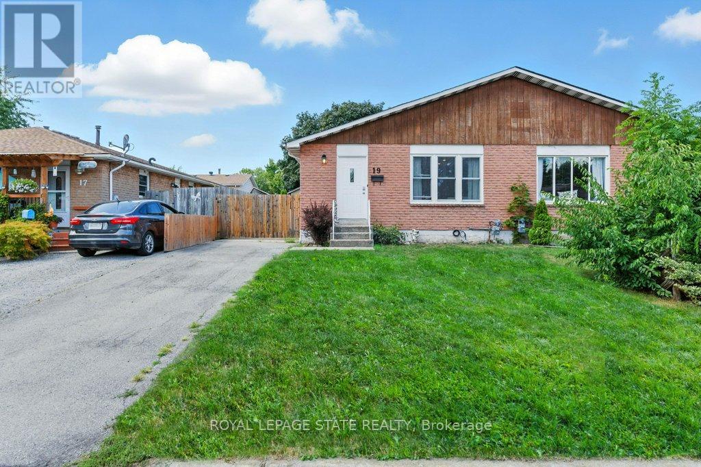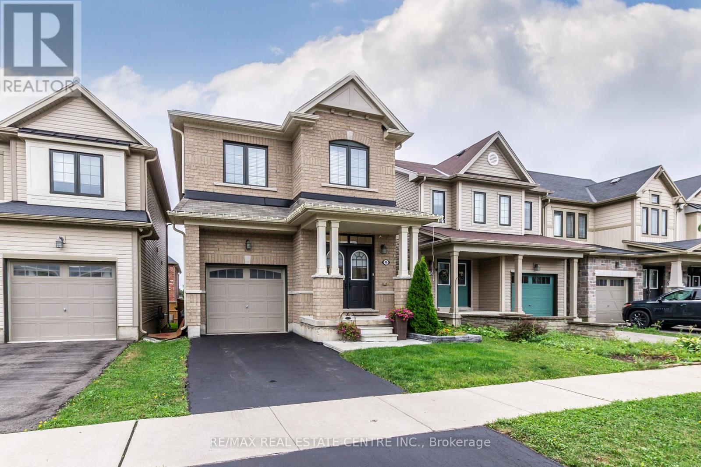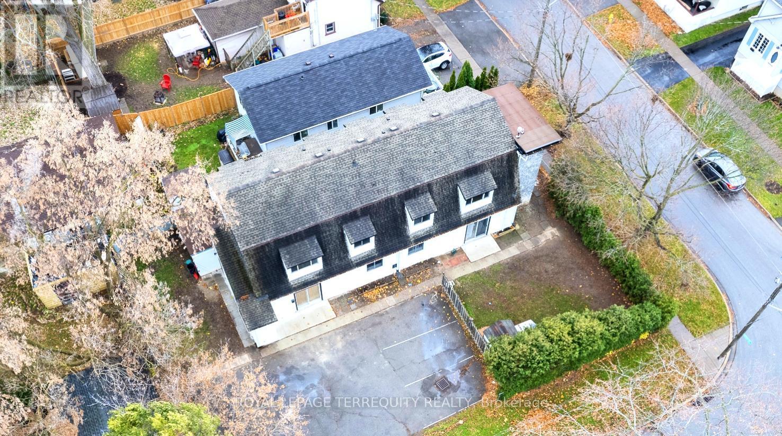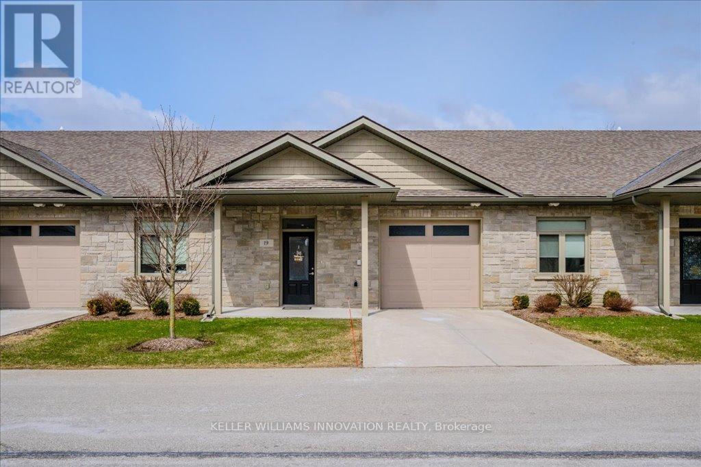300 James Street E
Orillia, Ontario
Excellent opportunity to own and operate a busy Fin City Fish & Chips franchise in the heart of Orillia. This established restaurant benefits from a prime location with steady traffic and competitive rent. Ample seats (34 inside + 24 patio). Reputable and supportive franchise w/ low operating cost. As part of a growing franchise with multiple locations nationwide, the business offers strong brand recognition and proven systems. 2-week training included. A profitable turnkey operation with great potential for continued success. (id:60365)
396 Curley Street
Georgina, Ontario
Experience refined living in this custom-built home, nestled on a spacious 183' deep lot, in the highly sought-after community of Roches Point in Keswick/Georgina. Designed for both family comfort and stylish entertaining. This home offers 3+2 bedrooms, 3.5 bathrooms, spanning over 3,600 square feet of beautifully finished living space. The main level features a soaring vaulted ceiling in the open-concept living room, anchored by a striking gas fireplace, and a dining area with seamless walkout to the backyard deck. Open concept main floor with primary suite showcases a spacious walk-in closet and a private 5-piece ensuite, complemented by a dedicated office with a large south-facing window creates the ideal work-from-home retreat, a large main floor laundry with built-in cabinetry, closet, sink, and ample storage, as well as a 2-piece powder room. Upstairs, two bedrooms share a 4-piece bathroom, each filled with ample natural light. The fully finished lower level expands the living space with a sleek open-concept design, complete with a kitchenette, family/TV lounge, recreation area, a generous size 4th/guest bedroom, and a spa-inspired 4-piece bathroom. Outdoors, a premium lot with no rear neighbours providing ultimate privacy and tranquility. Entertain beneath the expansive hardtop gazebo, enjoy summer barbecues on the deck, or unwind in the custom-built open-air shed surrounded by lush gardens, an enchanting setting for afternoon tea or meditation. Ownership includes exclusive access to a private residents-only beach, only a six-minute walk away. The home is also minutes from North Gwillimbury & Rayners Park, Deer Park Trail, Willow Beach, golf & country clubs, schools, library, community centres and lots more! Commuters will appreciate being just a 45-minute drive from Toronto. This property embodies a balance of elegance, comfort, and lifestyle perfectly tailored for modern family living. (id:60365)
308 Deerfoot Trail
Waterloo, Ontario
A rare opportunity in prestigious Carriage Crossing! This spectacular custom-built executive bungaloft is one of few in the neighbourhood, offering the perfect blend of main-floor convenience & two-storey design. With 4+1 bedrooms, 4 bathrooms & over 4,300 square feet of finished living space, this home is filled with thoughtful upgrades & timeless finishes throughout. A welcoming main entry with soaring ceilings opens to an elegant open-concept layout. The chefs kitchen features granite countertops, a breakfast bar, pantry, backsplash & five high-end stainless steel appliances. The kitchen flows into a formal dining room with a double tray ceiling, & seamlessly into a grand great room with vaulted ceilings, a stone-cast gas fireplace & direct access to the covered porch & patio. The luxurious main-floor primary suite offers a tray ceiling, walk-in closet, private access to the backyard & patio, & a spa-inspired 5-piece ensuite with granite counters, heated floors, tiled glass shower & jacuzzi tub. A second main-floor bedroom/home office includes a tray ceiling & custom built-ins. A mudroom & 2-piece bath completes this level. The upper loft features two spacious bedrooms, a 4-piece bathroom & a lounge area. Designer lighting, pot lights, hardwood flooring & porcelain tile, fresh paint, new carpet & updated finishes are showcased throughout. The fully finished basement expands the living space with a large recreation room featuring a gas fireplace with ledgestone surround, a wet bar, games area, fifth bedroom, 4-piece bath, exercise area, full laundry room & abundant storage-potential for in-law/multi-gen living. Outside, the professionally landscaped grounds offer an aggregate driveway, fenced yard, covered porch, large patio, mature trees & perennial gardens. Walk to RIM Park, Grey Silo Golf Club, scenic trails & top-rated schools. Just minutes to universities, workplaces, markets, shopping & convenient HWY access. This is an exceptional home not to be missed. (id:60365)
305 - 51 Trolley Crescent
Toronto, Ontario
Welcome to River City at 51 Trolley Cres! This bright and spacious 2-bed, 2-bath suite (~785 sq.ft.) features 9 ft. exposed concrete ceilings, hardwood floors, a modern open kitchen, and floor-to-ceiling south-facing windows. The split bedroom layout offers a private primary retreat with his & her closets and ensuite, plus a generous second bedroom with full bath. Includes parking and locker. Steps to the Distillery District, Corktown, Riverside, St. Lawrence Market, parks, trails, and transit, with easy access to the DVP and downtown. (id:60365)
135 Miller Drive
Halton Hills, Ontario
Discover the perfect blend of small-town charm and modern convenience at 135 Miller Drive, a stunning Double Oak home surrounded by nature, community, and everyday amenities. Just steps from scenic ravine trails and the Gellert Community Centre, this neighbourhood offers endless recreation with bike paths, parks, and excellent schools: public, separate, and French immersion all within walking distance. Inside, thoughtful updates shine throughout. The renovated kitchen is both stylish and functional, designed for gatherings big or small. With nearly 4,000 sq. ft. of finished living space, this home includes a fully finished basement with an additional bedroom, ideal for guests, in-laws, or flexible family living. Heated floors in the upstairs bathrooms, upgraded R-65 insulation, and a cozy double-sided gas fireplace add year-round comfort. Outdoors, enjoy summer in your fully fenced yard with a sparkling saltwater pool, complete with a custom child safety fence and professional maintenance. See the photos and feature sheet for the full list of upgrades, or better yet, book your private showing today and experience why this is the perfect home and neighbourhood to grow into. (id:60365)
2 - 153 Crown Court
Whitby, Ontario
Clean and functional industrial unit for lease in South Whitby. Shipping can accommodate 53' trailers. 18' Clear height with 1 Truck-level door (Landlord willing to add a second Truck-Level Door). Shared access to a drive-in door can be accommodated. Fully sprinklered. Access to Hwy 401 via Thickson Rd or Stevenson rd. Close proximity to several amenities. Office space can be reduced if needed. Accessory outdoor storage permitted. Professional and accommodating Landlord. (id:60365)
410 Codrington Street
Barrie, Ontario
Welcome to 410 Codrington St. Where Timeless Charm Meets Endless Potential Tucked away on one of Barrie's most sought after streets, 410 Codrington offers a rare blend of character, comfort, and opportunity. Set on a sprawling 63 x 200 ft lot, this classic home sits among mature trees and established landscaping in a neighbourhood known for its pride of ownership and transformative home renovations. Step inside to discover a sun soaked interior, with large south facing windows that bathe the living spaces in natural light. Hardwood floors run throughout much of the home, creating a warm and welcoming backdrop for any personal design style. The layout is thoughtfully planned with 4 bedrooms and 2 bathrooms, complemented by a family room, dining area and a functional kitchen ready for your vision. The newly updated basement offers the perfect bonus space whether you're looking for a private home gym, a cozy movie night retreat by the fireplace, or a vibrant games room for the whole family. The charm doesn't stop inside. The oversized lot provides ample room for expansion, a future garden suite, or simply a peaceful backyard escape. Picture summer evenings on the back deck with a BBQ and fire pit, surrounded by towering trees and the sound of nature. There's also a convenient built in garage with interior access through a custom mudroom perfect for everyday living and if you're someone who dreams of lakeside living, you're in luck: stunning lake views are visible from inside the home, nearby marina, waterfront parks, and trails make it easy to enjoy Lake Simcoe's shoreline lifestyle. Codrington Street has become a canvas for architectural transformation, with many nearby homes receiving stunning modern upgrades, this is your opportunity to create your own masterpiece in an established and coveted community. *ARCHITECTURAL DRAWINGS FOR HOME EXPANSION / ADDITION AVAILABLE FROM SELLER* (id:60365)
19 Lampman Crescent
Thorold, Ontario
This semi-detached back split is situated in a quiet, well-established Thorold neighbourhood and offers an ideal combination of space, comfort, and convenience. Move-in ready and finished from top to bottom, this home provides a bright and welcoming atmosphere throughout. The main floor features a well-laid-out kitchen with a gas range, flowing seamlessly into a spacious living and dining area that is ideal for everyday living. Freshly painted with sleek potlights and a smooth ceiling finish, the space feels modern, open, and inviting. Upstairs, you'll find three well-sized bedrooms along with a full bathroom. The lower level is a standout feature, offering a fully finished basement complete with a three-piece bathroom and the flexibility to create an additional bedroom, office, or recreation space. The backyard is fully fenced, offering a private space for relaxation, play, or entertaining. A gated parking pad adds security for your vehicle, completing a home that is ready for you to move in and make your own (id:60365)
2 - 620 Colborne Street W
Brantford, Ontario
UNDER PURCHASE PRICE , This stunning 3-floor condo townhouse in Brantford is available for assignment and will be ready by Oct, 29,2025, as per the builder. Featuring 2 spacious bedrooms, 1 an half bathrooms, this property ensures comfort and functionality. The private driveway adds an extra layer of exclusivity, making it an ideal choice for those seeking both privacy and accessibility. You can secure this amazing property with just a 10% deposit, presenting an excellent opportunity for a comfortable and stylish lifestyle in a growing community. The seller has paid $64,000 towards the property and is flexible regarding the down payment. Buyers have the option to make the down payment in installments, providing a convenient and accommodating payment plan for securing this amazing opportunity, covered porch, access from home to garage for more detailed please check the attached schedule A for more feature 9 foot ceilings on the main floor. (id:60365)
46 Kelso Drive
Haldimand, Ontario
Well Maintained, very bright and relaxing, modern, open concept layout with 4 bedrooms and 2.5 bathrooms located in a growing neighbourhood. Ideal to own an affordable house close to Hamilton. Highway access, schools and amenities in the neighbourhood. (id:60365)
20 Mildred Avenue
St. Catharines, Ontario
Turnkey 4-plex investment: Fully tenanted and updated. Discover a rare opportunity to own occupied, well maintained 4-plex in a prime corner lot location. This professionally updated building combines modern finishes with practical features that appeal to both tenants and investors alike. Highlights include: fully tenanted: stable, income-producing asset with reliable cash flow. Individually metered units: each unit has a separate hydro meters, including individual in-suite laundry and a dedicated building meter for common areas. Ample parking: paved 6-car parking lot offers plenty of space for residents and guests. Renovated and turnkey: clean, updated units reduce maintenance and attract quality tenants. This is a standout opportunity for investors seeking a low maintenance, high performing addition to their portfolio. (id:60365)
19 - 375 Mitchell Road S
North Perth, Ontario
For Lease - Lovely bungalow in Listowel, perfect for your retirement. (must be 55+) With 1,312 sq ft of living space, this home has 2 bedrooms, 2 bathrooms and is move-in ready. Walk through the front foyer, into this open concept layout and appreciate the spectacular view of the treed greenspace behind this unit. The modern kitchen has ample counter space and a large island, a great spot for your morning cup of coffee! The living room leads into a bright sunroom, perfect for a den, home office or craft room. There are 2 bedrooms including a primary bedroom with 3 piece ensuite with a walk-in shower. The in-floor heating throughout the townhouse is an added perk, no more cold toes! The backyard has a private patio with a gas BBQ overlooking a walking trail leading to a creek and forested area. No neighbours directly behind! This home has a great location with easy access to nearby shopping, Steve Kerr Memorial Recreation Complex and much more! (id:60365)

