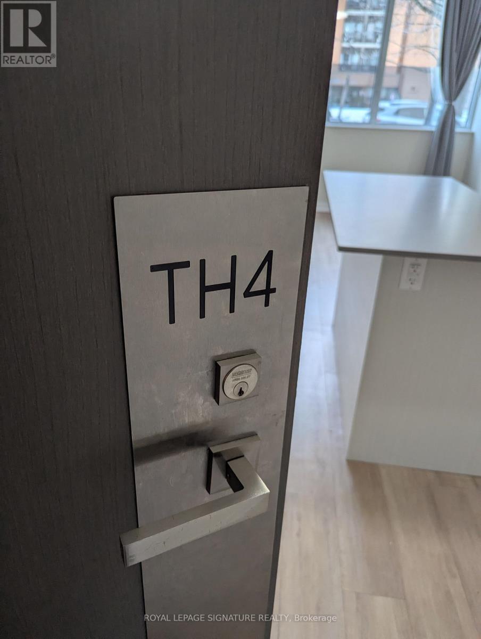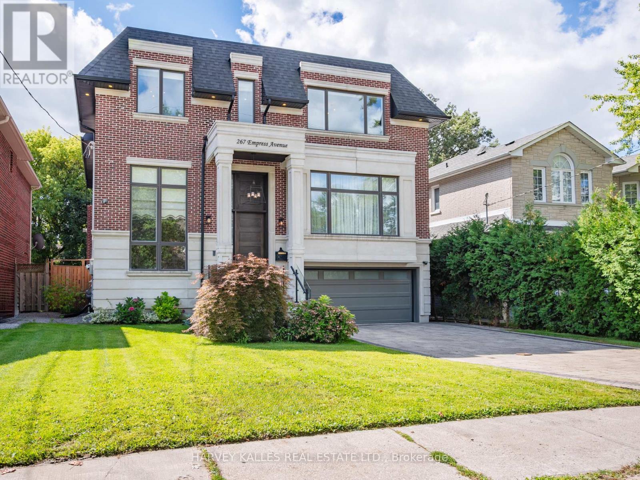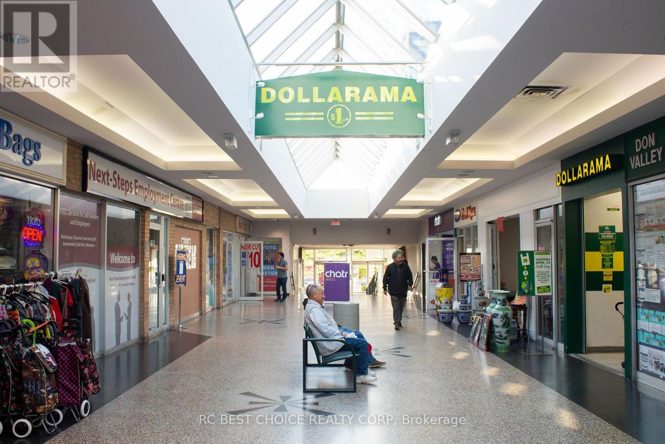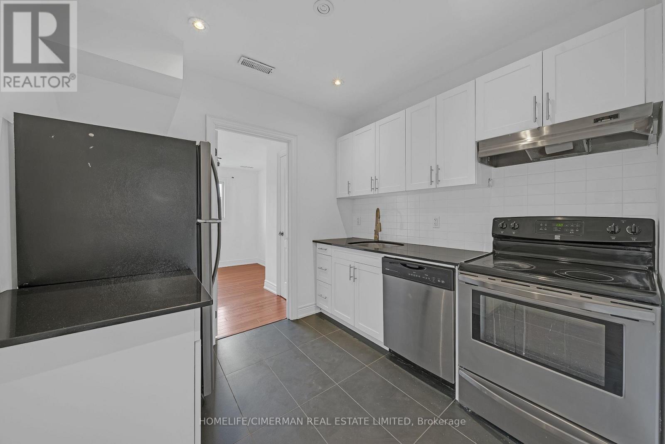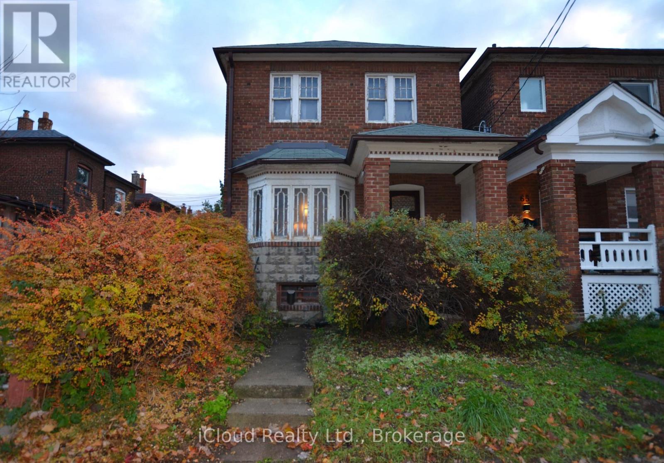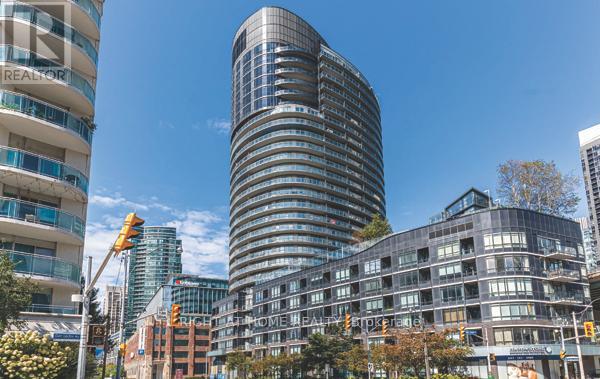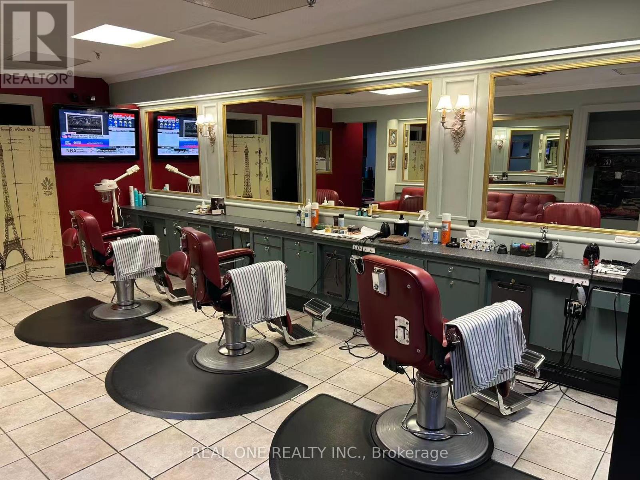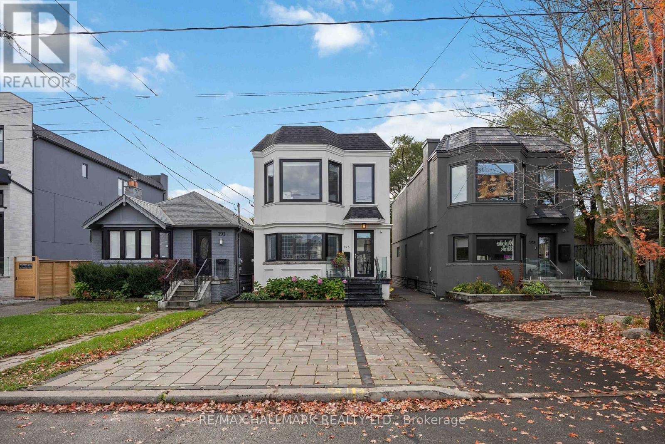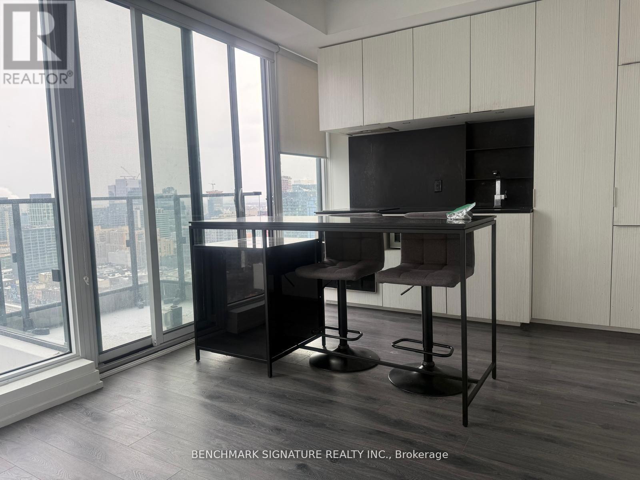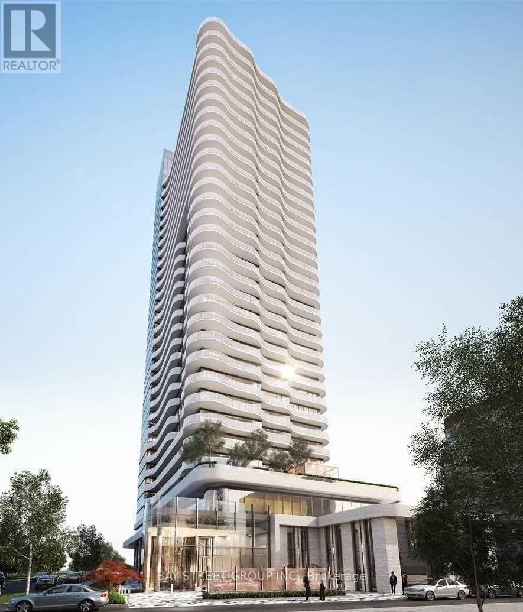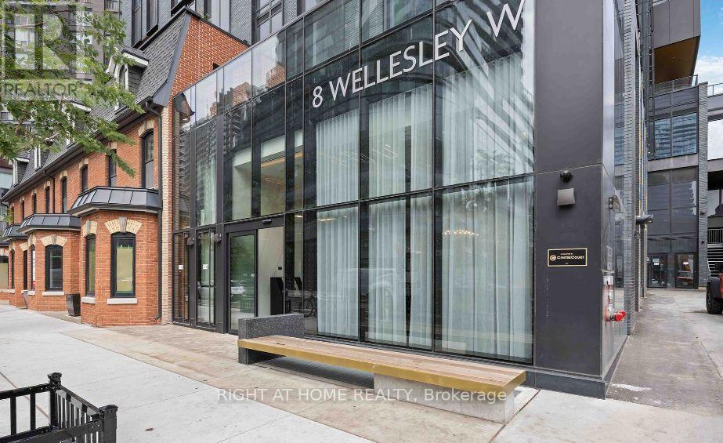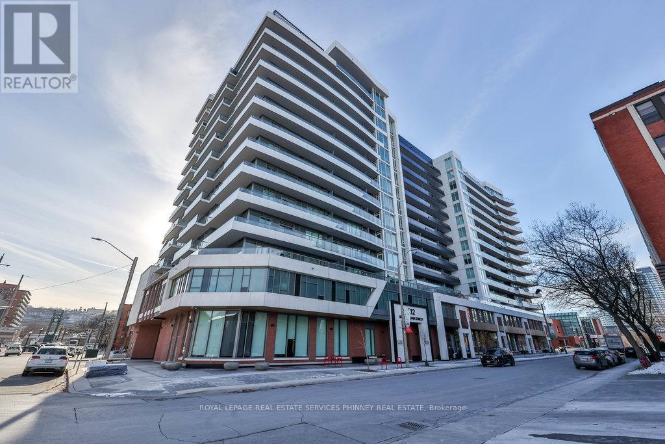Th4 - 99 Davisville Avenue
Toronto, Ontario
Welcome to 99 Davisville, a highly sought-after midtown address just steps to Davisville Station, parks, shops, cafés, and everything Yonge & Davisville has to offer.This spacious townhouse-style suite offers a rare blend of condo living with private street-level access.Featuring a bright open layout, upgraded finishes, full-sized appliances, ample storage, and generous living & dining space.This home is perfect for anyone seeking convenience and comfort.Available immediately and a must-see! (id:60365)
Bsmt - 267 Empress Avenue
Toronto, Ontario
Beautiful Self Contained 1 Bedroom & 1 Bath Walk-Out Basement Unit in the Heart of Willowdale East Neighbourhood. This Luxury Home Basement Unit Offers Spacious Open Concept Layout, Lots of Natural Lights, Fireplace, New S/S Appliances, 3PCS Washroom & Ensuite Laundry. Highly Desirable Location Close To Premium Schools Including Hollywood P.S & Earl Haig S.S, All Amenities, Walking Distance To Subway, TTC, Ymca, Bayview Village Shopping Centre, Restaurants and So Much More. (id:60365)
5b - 3030 Don Mills Road
Toronto, Ontario
Located in the well-established Peanut Plaza, this vacant ground-floor commercial unit offers 1,230 sq.ft. of versatile space in one of North York's most active retail destinations. Surrounded by high-rise apartments, schools, offices, and major retailers, the plaza benefits from steady pedestrian and vehicular traffic throughout the day. This established shopping centre is anchored by Tone Tai Supermarket, Beer Store, Bank of China, IDA Drug Mart, Dollarama, and McDonalds. It also features a carefully selected mix of needs based retailers and service providers creating a constant draw of consumers to the shopping centre. Abundant surface parking throughout the plaza makes short stops and repeat visits effortless. With convenient access from both Don Mills Road and Van Horne Avenue, and close connections to TTC bus routes, this unit provides excellent visibility and accessibility-ideal for a wide range of retail, service, or office uses. (id:60365)
2nd Floor - 660 Crawford Street
Toronto, Ontario
A bright and modern 2-bedroom apartment is available for rent on the second floor of a charming home in Toronto's vibrant Little Italy, offering spacious living with large windows, laminate flooring, and a contemporary kitchen featuring granite countertops, stainless steel appliances, and pot lights. Both bedrooms include full closets, updated lighting, and sleek finishes, while shared amenities include basement laundry, access to a fully fenced backyard, and a welcoming front porch. All utilities-hydro, water, and heat-are included, with occupancy set for up to two people (a third occupant permitted for an additional $100/month). Ideally situated just steps from Christie Pits Park, Kensington Market, the University of Toronto, TTC subway stations, and the many shops, cafés, and restaurants along Bloor Street, this apartment offers the perfect blend of comfort, convenience, and neighbourhood charm, ideal for singles, professionals, or a small family. No parking. (id:60365)
63 Ulster Street
Toronto, Ontario
Location, location! A rare opportunity for renovators, investors, architects, or families seeking a new destination. Restore this fully detached 2-story home with its original detached double-car garage at the back of the property. Solid original structure requiring renovation. Endless potential awaits your vision. All-brick structure with front veranda, 5 bedrooms, formal living, dining rooms, & breakfast room. 9 feet main-floor ceiling, full high basement with the side entrance. Original hardwood floors, doors, trims & baseboards. Located where South Annex/Harbord Village meets Little Italy. Steps to iconic Kensington Market, U of T, and Mirvish Village. Walking distance to Bathurst & Christie subway stations, with easy access to Queen's Park, major hospitals, and more. Enjoy Bloor West and College Street living with perfect 100 transit score. Close to top schools, restaurants, and cafes. Property sold as is, where is. No representation, warranties, or survey. An opportunity not to be missed. (id:60365)
202 - 38 Dan Leckie Way
Toronto, Ontario
Newly Painted Through Out, New Vinyl Flooring, New Custom Window Sheers, One Bedroom Unit,located above lobby hallway, 9ft ceiling with Modern Kitchen, close to Waterfront-Queens Quay& Lakeshore, Gardiner & TTC at doorstep. Easy walk to the 8 acre Park, school, Loblaws, Banks& Canoe Landing Community Centre, Floor to Ceiling Windows for maximum natural light, Roof TopGarden with BBQ & Hot Tub. Very comfortable party rooms with wet bar area, Gym room with rockclimbing, 24hr concierge and guest room. Surrounded by lots of entertainment venues,Restaurants, CN Tower, Rogers Centre & Scotiabank Arena Events Centre. There's never short ofsomething to see or do in this vibrant location. (id:60365)
C8 - 123 Queen Street W
Toronto, Ontario
Profitable barber shop for sale in prime downtown Toronto location inside the Sheraton Centre Hotel. Established 11 yrs w/ approx. 1,200 loyal clients. Owner retiring. Approx. 891 sq.ft., open 6 days/wk (closed Sat). Owner-operated, no staff. Annual sales approx. $143,000. Rent $4,500/mo (incl. TMI & water). New lease available. Salon has website w/ online booking. Business growing post-pandemic as downtown activity increases. Asking $128,000 incl. business name, goodwill, equip. & leasehold improv. Excellent turnkey opportunity. (id:60365)
193 Roe Avenue
Toronto, Ontario
Modern Office Space - 193 Roe Ave (Steps from Avenue Rd). A unique, fully renovated office property offering approximately 2,560 sq. ft. of bright, functional workspace across three levels, with ample on-site parking and prime exposure, just two properties east of Avenue Road. Main Floor: Welcoming reception and seating area for clients, large glass-enclosed boardroom, secretary/workstation area, two private offices, full-size modern kitchen, and a 2-piece powder room. Second Floor: Features five spacious offices, a 2-piece powder room, and a 3-piece full washroom, ideal for team setups or private workspace. Basement (Underpinned with ~8 ft ceilings): Includes a large open-concept work area, private office, kitchenette, and 2-pieces powder room perfect for additional staff or creative workspace. Completely renovated in 2019, this property showcases modern finishes throughout, including upgraded mechanical systems, flooring, kitchens, washrooms, and lighting - offering a truly turnkey professional environment ion one of Toronto's most desirable office locations. (id:60365)
2707 - 77 Shuter Street
Toronto, Ontario
88 North Condo, 1 Bedrooms, 1 Bathrooms With Balcony. Open Concept Living/Dining, Modern Kitchen W/ B/I Appliances, Bright View Unit , W/ A Closet Large Balcony Window. Spacious Bathroom With Bathtub, Downtown Core, Close To Yonge/Queen, Near 2 Subway Stations And Eaton Center. Mins To Ryerson U, Walkable To Grocery, Shopping, Restaurants, Financial District. Steps To St Michael Hospital And Queens Street Shopping Area **EXTRAS** Fridge, Stove, Dishwasher, Microwave, All In One Washer & Dryer Combo. 24-Hr Concierge (id:60365)
1601 - 15 Holmes Avenue
Toronto, Ontario
Location! Location!!Azura Condo At Yonge/Finch. Huge Balcony With Unobstructed South Facing View. *10' Ceiling* One Bedroom Plus Den, Den W/ Slide Door Can Be Used As Second Bedroom. Modern Kitchen With Central Island And S/S Appliances. Walking Distance To Finch Subway, Supermarkets, Banks, Library & Restaurants.Excellent Amenities Include 24/7 Concierge, Yoga Studio, Gym, Golf Simulator, Kid's Space, Party Room, Chef's Kitchen, Bbq Stations, Outdoor Lounge (id:60365)
1716 - 8 Wellesley Street W
Toronto, Ontario
Walk Score of 100** Biker & Rider's Paradise (95 Score)**Pet Friendly limited on size and type**High-Speed Internet **A Stunning Brand-New 2-Bedroom Corner Suite in the Heart of Downtown Toronto! Be the first to live in this sophisticated, light-filled 2-bedroom, 2-bathroom condo featuring a thoughtfully designed open-concept layout with floor-to-ceiling windows and premium modern finishes throughout. This corner unit offers breathtaking unobstructed views of the city skyline from the 17th floor, creating the ultimate urban living experience. The sleek designer kitchen is equipped with integrated appliances, custom white cabinetry with Gold accents perfect for entertaining or everyday living. The primary bedroom features a spa-inspired ensuite, while an additional bedrooms offer flexible space for family, guests, or a home office. Building Amenities Include:24-Hour Concierge & Security, State-of-the-Art Fitness Centre Rooftop Terrace with BBQ & Lounge Areas, Elegant Co-Working Spaces & Meeting Rooms Guest Suites for Visitors Yoga Studio, Pet Wash Station, Pet Terrace & More, Situated at Yonge & Wellesley, this prime location offers unmatched convenience. Just steps to Wellesley Subway Station, University of Toronto, Toronto Metropolitan University, hospitals, shops, cafes, restaurants, and all that downtown Toronto has to offer. Perfect for professionals* This is downtown living at its finest**International Students are welcomed**6 Months Rent may be considered** (id:60365)
1222 - 212 King William Street
Hamilton, Ontario
Seller offering 12 months of paid maintenance fee*. Elevate your lifestyle at the sought-after Kiwi Condos, perfectly located in the vibrant heart of downtown Hamilton. This stylish2-bedroom, 2-bathroom suite offers over 800 sq ft of thoughtfully designed living space, complete with soaring 9-foot ceilings and upscale modern finishes throughout. The sleek, open-concept kitchen features stainless steel appliances and flows effortlessly into the bright living are a perfect for entertaining or relaxing in style. Step outside onto your expansive 148sq ft private balcony and take in panoramic city views your own urban retreat. Residents enjoy access to premium building amenities including a fully equipped fitness centre, rooftop terrace with BBQs, party room, pet spa, and professional concierge service. Ideal for first-time buyers seeking the perfect balance of luxury and convenience, this prime location offers walkable access to restaurants, cafes, shopping, and cultural attractions. Minutes to McMaster University, major hospitals, and public transit. Easy highway access to Toronto, Niagara, and GO Transit makes commuting a breeze. Modern comfort, city living, and unbeatable value all in one exceptional address. Welcome to your new home. (id:60365)

