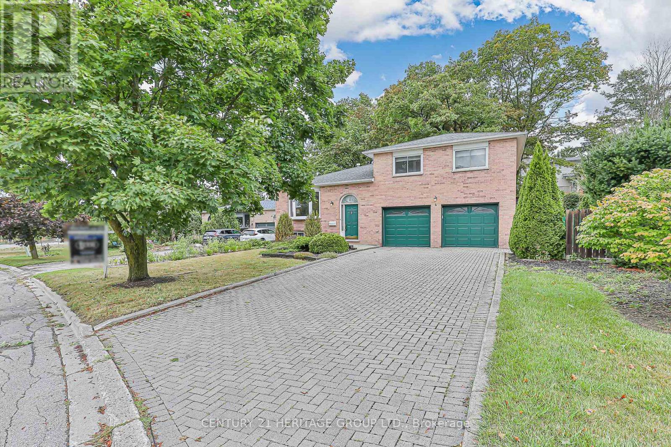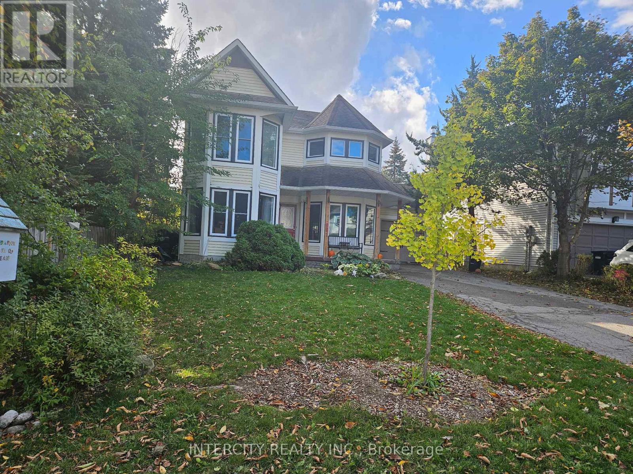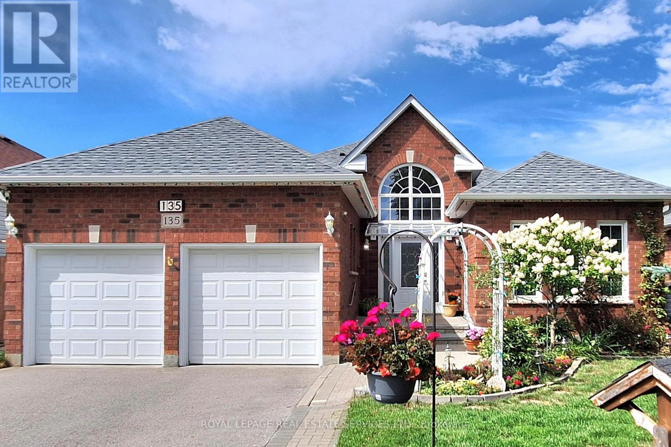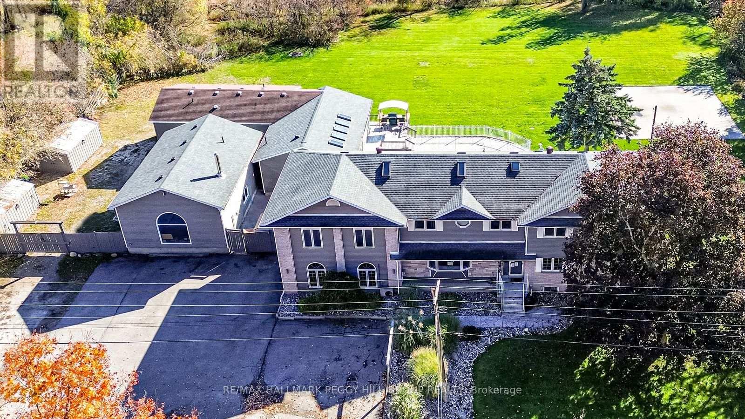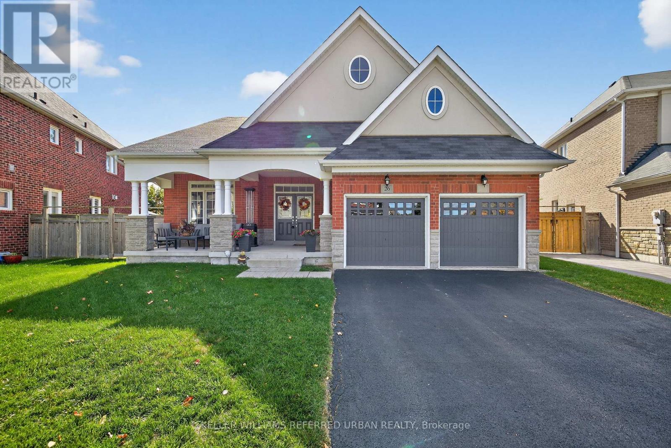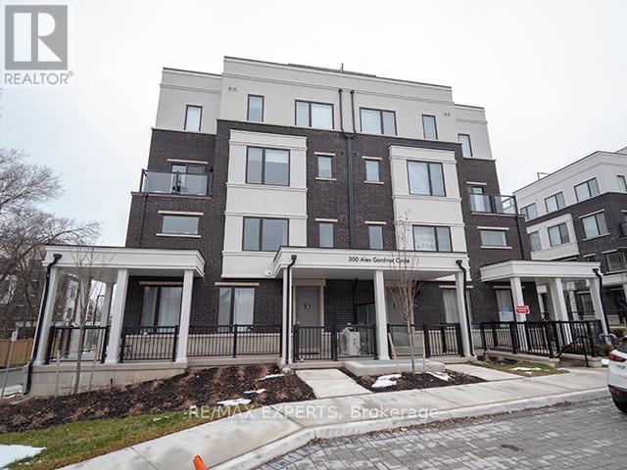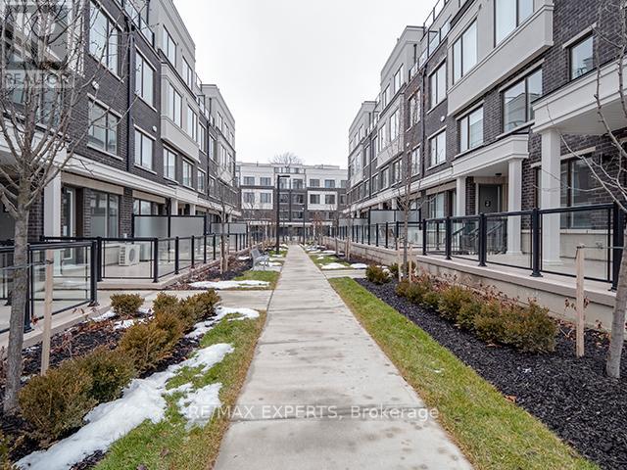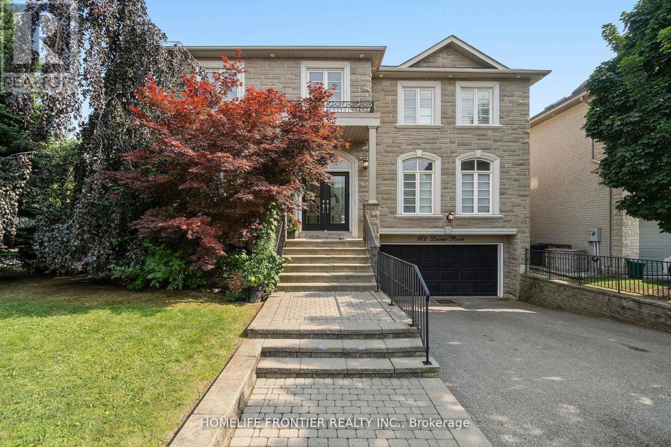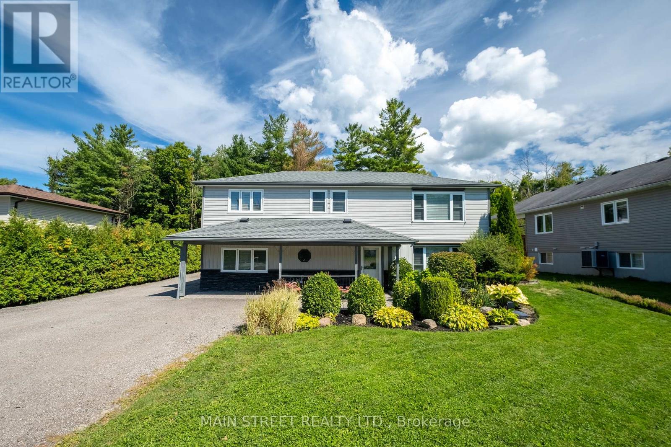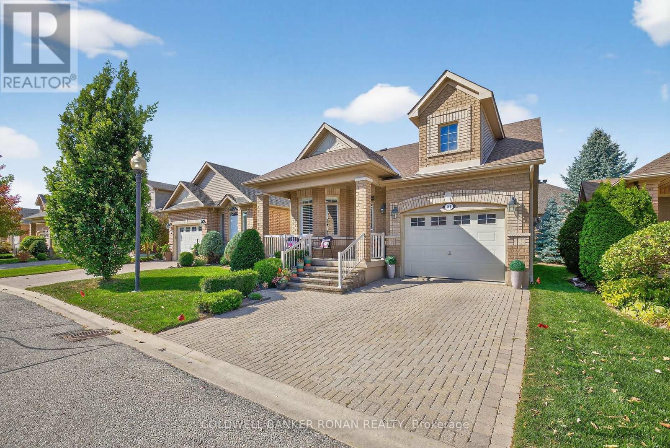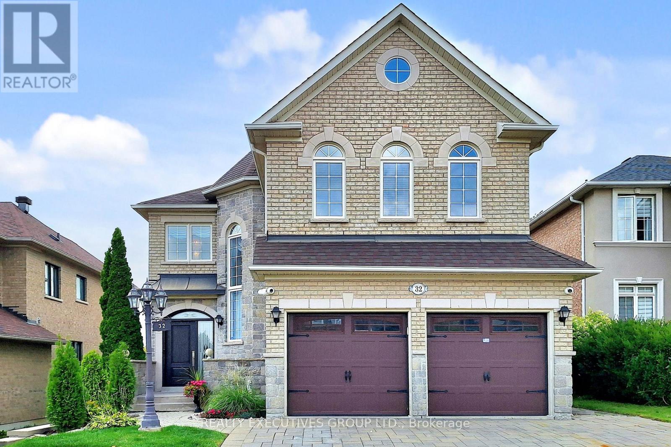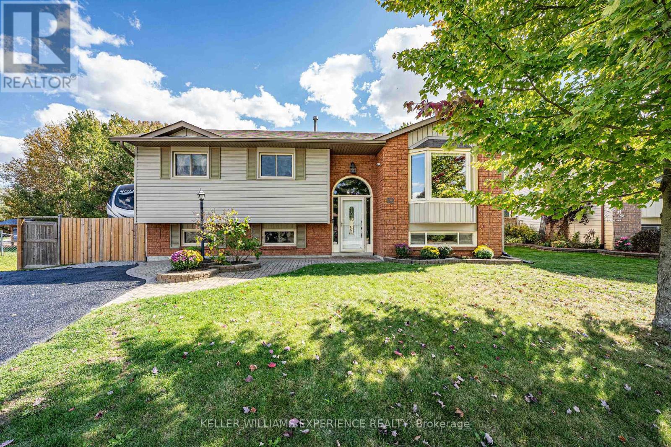4 Beckett Avenue
East Gwillimbury, Ontario
Welcome to this warm and inviting 3-bedroom, 2-bathroom home, ideally located in the heart of Holland Landing. Set on a large, oversized lot surrounded by mature trees, this property offers exceptional space, privacy, and potential-perfect for families or investors alike. Inside, you'll find a functional layout with comfortable living spaces and a cozy wood-burning fireplace that adds character and charm. The finished basement provides additional living space, ideal for a family room, home office, or guest suite- a versatile area to meet your lifestyle needs. Step outside to enjoy the expansive backyard, a rare find in todays market. Whether you're looking to entertain, garden, or create a dream outdoor oasis, this lot has endless possibilities. Situated in a quiet, family-friendly neighborhood, this home offers easy access to parks, top-rated schools, transit, and all essential amenities. Its a community where kids play outside, neighbors know each other, and families thrive. Whether you're looking to move in, update, or invest, this Holland Landing gem is full of potential. Don't miss your chance to make this house your home! (id:60365)
981 Linden Street S
Innisfil, Ontario
This absolutely charming Victorian home will make you feel at home as soon as you walk in. This property boasts approx 1500-2000 sq ft of living space, with lots of natural light, bay windows, 3 large bedrooms, 3 bathrooms, and a den on the main floor which can be turned into another bedroom or home office. This property overlooks a beautiful large fenced back yard, a large upgraded deck, a new hot tub and an above ground pool to cool off on those hot summer days. This home is move-in ready, with stainless steel appliances and a convenient main floor laundry room. The furnace and AC are owned, not rented (the AC is only 4 years old). The basement is partially finished and awaits your creative ideas, it has a room which can be turned into a one bedroom guest space. This is a great community close to all amenities. (id:60365)
135 Mainprize Crescent
East Gwillimbury, Ontario
Fabulous Bungalow On A Quiet-family Friendly Crescent In Mount Albert, Impressive Updates Throughout-spectacular Renovated Kitchen With Floor To Ceiling Cabinetry-pantry-centre Island With Family Sized Breakfast Bar-quartz Counters, Stainless Steel Double Door Fridge-gas Stove-hood Vent, Pot Lights- Undermount Double St Steel Sink-ceramic Floors-marble Tile Backsplash, Modern Primary Bedroom Ensuite Bath With Separate Shower Stall And Self Standing Soaker Tub. Step Into The Inviting-landscaped Back Yard With A Wonderful Heated Inground Pool. A Bright-large -vaulted Ceiling Foyer Welcomes You To This Well Laid Out Home With Spacious Principal Rooms, A Fully Finished Basement Provides Additional Huge Living/entertaining Space, A Large Main Floor Laundry Allows For Side By Side Large Capacity Washer/dryer And Direct Entry From Garage To Home, 9 Ft. Ceilings Throughout The Main Floor, Amazing Neighbourhood Is Within Walking Distance To Parks, School, Library & Community Centre, Nearby Shops, Major Highway Access Within 10-15 Minutes Drive. (id:60365)
1923 10th Line
Innisfil, Ontario
MULTI-GENERATIONAL ESTATE ON 1.3 ACRES WITH OVER 8,400 SQ FT, SEPARATE LIVING QUARTERS & RESORT-STYLE AMENITIES! This exceptional property, located just outside the charming community of Stroud, offers serene country living and city convenience. This property features over 8,400 sq. ft. of finished living space, including a fully finished main house, a pool house, and separate studio space, each complete with its own kitchen. The main house features a warm and elegant interior with 5 bedrooms, 4 bathrooms, updated flooring, and a desirable layout with multiple walkouts, perfect for entertaining. The kitchen boasts butcher block counters, white cabinets, and stainless steel appliances. The second floor primary suite impresses with a private entertainment area, sitting area with a fireplace, private balcony, office area, and ensuite with walk-in closet and in-suite laundry. The lower level is highlighted by a traditional wooden wet bar and spacious recreation room. Ideal for extended family, the pool house features exotic tigerwood flooring, skylights, a wall of windows overlooking the pool, a spacious living room with vaulted ceilings and a wet bar, a full kitchen, 2 bedrooms, and 2 bathrooms. The pool house also has a 690 sq. ft. basement with plenty of storage and its own gas HVAC and HWT. The bonus studio space welcomes your creativity and offers an open-concept design. Enjoy an in-ground pool, expansive stamped concrete patio, multiple decks, and plenty of green space for family events and activities. Additional amenities include a paved area for a basketball court and an ice rink, exterior lighting, a sprinkler system, and 2 storage sheds. The property has 800 Amp service and a side gate offering access to drive to the backyard, which is the perfect spot to park the boats or toys. This multi-residential #HomeToStay is perfect for those seeking privacy and endless entertainment possibilities. (id:60365)
26 Waterton Way
Bradford West Gwillimbury, Ontario
Welcome to 26 Waterton Way, a beautifully crafted Starling Bungaloft by Great Gulf Homes, ideally located on one of Summerlyn Villages most sought-after streets. Set on a premium pie-shaped lot with no backyard neighbours, this home offers privacy, open views, and timeless appeal.Inside, discover a bright, elegant layout designed for modern living. The formal living and dining rooms provide a warm setting for gatherings, while the chefs kitchen impresses with a large island, wall pantry, built-in microwave and oven, gas cooktop, and stainless steel appliances. From the sun-filled eat-in kitchen, walk out to a spacious deck overlooking the yard, with stairs leading to a beautifully landscaped interlocked patio perfect for indoor-outdoor entertaining.The great room showcases soaring cathedral ceilings, a cozy fireplace, and expansive windows that fill the space with natural light. The main floor primary suite features a walk-in closet and spa-inspired 5-piece ensuite, while a second bedroom, 4-piece bath, and laundry with garage access complete the main level.Upstairs, the loft offers two additional bedrooms and a full 4-piece bath ideal for family, guests, or a private workspace.The finished walk-out basement extends the living space with a large recreation room, electric fireplace, wet bar, spacious office, and bedroom with above-grade window and double closet. The sleek, 4-piece bathroom with heated floors completes this versatile level. With private lower-level access, this home offers excellent in-law suite potential, perfect for multigenerational families.The backyard retreat features an interlocked patio, pergola, cabana, and hot tub ideal for relaxing or entertaining. Additional highlights include a double garage and solar panels providing annual income of approx $3000 & energy efficiency. Close to schools, parks, trails, & all amenities, this exceptional property combines luxury, versatility, and timeless design in one of Bradfords most desirable communities. (id:60365)
61 - 300 Alex Gardner Circle
Aurora, Ontario
Time Village Luxury Townhouse, Prime Location At Yonge And Wellington In The Heart Of Downtown Aurora. Close To All Amenities, Open Concept Upgraded Kitchen With Upgraded Cabinets , Island And Granite Counter Tops Throughout , Laminate Flooring In The Entire Home. 9 Ft Ceiling On Main Floor. Stained Oak Staircase. Large Terrace With BBQ Gas Line. Steps To The Go Train, Schools, Shops, Restaurants, Banks, Viva/Yrt York Region Transit (id:60365)
61 - 300 Alex Gardner Circle
Aurora, Ontario
Time Village Luxury Townhouse, Prime Location At Yonge And Wellington In The Heart Of Downtown Aurora. Close To All Amenities, Open Concept Upgraded Kitchen With Upgraded Cabinets , Island And Granite Counter Tops Throughout , Laminate Flooring In The Entire Home. 9 Ft Ceiling On Main Floor. Stained Oak Staircase. Large Terrace With BBQ Gas Line. Steps To The Go Train, Schools, Shops, Restaurants, Banks, Viva/Yrt York Region Transit (id:60365)
161 Lawrie Road
Vaughan, Ontario
71 Feet Wide Lot at the back. Nestled in the prestigious Beverly Glen community and just a short stroll to the serene King High Park and tennis courts, this rare custom-built 4+1 bedroom, 7-bathroom residence sits on an ***IRREGULAR LOT***Opens up to Huge 71 Feet WIDE at the back*, offering a luxurious lifestyle in one of Vaughan's most desirable neighbourhoods. From the moment you enter, you're greeted by an impressive open-concept layout with soaring ceilings, wide-plank maple hardwood floors, elegant crown moulding, pot lights, and smooth ceilings throughout. The main floor features a private office, formal dining and living areas, and a stunning family room anchored by a custom-designed built-in. At the heart of the home is a show-stopping dream kitchen crafted for both style and function featuring premium cabinetry, high-end appliances, quartz counters, and a massive centre island that comfortably seats seven, ideal for entertaining in style. Step outside to your private backyard oasis perfect for outdoor entertaining and relaxation with a saltwater pool, hot tub, fire pit, and a fully equipped gazebo complete with bar, outdoor kitchen, and its own powder room. Upstairs, you'll find four generous bedrooms, each with its own ensuite bath, offering comfort and privacy for the entire family. The professionally finished basement features high ceilings, a spacious recreation area, a 3-piece bathroom, and a fifth bedroom ideal for guests, in-laws, or income potential with its separate side entrance. Recent updates include a new pool heater and pump. A truly exceptional home where luxury and lifestyle meet. (id:60365)
23 Sunnidale Boulevard E
Georgina, Ontario
This stunning property blends modern comfort and luxury with everyday convenience. Newly renovated and light-filled, the three-plus-bedroom home features two spa-like bathrooms and thoughtful details throughout, including a versatile den or home office, heated floors, an impressive dressing room, and a sundeck off the owner's suite. A 30x30 poured/permitted garage pad is ready for your future plans! Enjoy the fully fenced yard with tranquil views of nature, just minutes to the 404 and a short walk to the beaches of Lake Simcoe. This home is a must-see; book a showing today! (id:60365)
9 - 142 Bella Vista Trail
New Tecumseth, Ontario
Welcome to your retirement dream home. This lovely Bellini model will greet you with an inviting covered porch, a hidden disappearing screen in the front entrance & has so many beautiful features including the updated open concept kitchen with modern white quartz countertop with added storage cupboards in the peninsula, gas stove & flows seamlessly into the bright family room with gas fireplace with built-in shelving on either side & patio doors leading to the back deck complete with composite floor topping, electric awning and gas bbq hookup. The spacious primary bedroom has a walk-in closet & boasts a stunning updated en-suite with walk-in modern shower, quartz vanity & fashionable sliding barn door. Also on the main level is a front sitting room/office, a guest powder room, hardwood flooring & inside entrance from the garage. Downstairs, you will find a generous sized recreation room with a 2nd gas fireplace, an extra bedroom with a convenient fold up murphy bed, a full bathroom with a shower and plenty of closets & storage is to be had. This active adult lifestyle community of Briar Hill is located less than 1 hour from Toronto in Alliston, where you will never have to cut your grass again as well as having 2 award winning golf courses, walking trails, a community centre with a range of daily events & stay healthy at the adjacent Nottawasaga Resort with their fitness club with gym, indoor pool, sauna, racquetball as well as massage and salon services. Close by, the area is abundant with shopping, specialty shops, theatres & fine dining. (id:60365)
32 Shadow Falls Drive
Richmond Hill, Ontario
You must see this freshly painted executive residence nestled in the prestigious Jefferson Forest community, on a premium 44.35 foot lot. This sun-drenched, west facing home offers 2,963 square feet of beautifully designed above-grade living space. Upon entering, you are greeted by a grand foyer with a striking sense of openness and luxury. The open-concept design is adorned with high-end finishes, including hardwood floors. The chef-inspired kitchen seamlessly connects to the expansive family room, making it an ideal space for both intimate gatherings and refined entertaining. A separate great room has a spacious, cathedral-ceiling that adds a distinguished touch, offering the perfect retreat for work or quiet reflection. Appliances include a built-in Bosch dishwasher, KitchenAid side by side refrigerator and Stove, Electrolux washer and dryer enhancing its modern functionality. Situated within walking distance to Richmond Hills top-ranked schools including Richmond Hill High School, Beynon Fields French Immersion, and St. Theresa of Lisieux Catholic High School this property also offers effortless access to nearby shopping and public transit. This exquisite home presents a rare opportunity to enjoy luxurious living in one of the areas most sought-after neighbourhood. (id:60365)
52 Roth Street
Essa, Ontario
Welcome to this beautifully maintained raised bungalow with in-law potential, offering the perfect blend of comfort, space, and convenience. The bright, open-concept main floor features a spacious kitchen overlooking the dining area with a walkout to the rear deck - ideal for entertaining. A large living room with a striking bay window floods the space with natural light. The main level includes three generous bedrooms, including a primary suite with direct access to a semi-ensuite bathroom. Downstairs, the fully finished basement - with a separate entrance - boasts a massive family room with a cozy gas fireplace, a fourth bedroom, a 3-piece bathroom with heated floors, and plenty of storage. This home is fully plumbed for natural gas, including a BBQ hookup on the back deck. The oversized, fully fenced backyard backs directly onto Leclair Park, offering serene views and no rear neighbours. A detached, insulated shop equipped with a heat pump, 30-amp service, heating, and air conditioning provides the perfect space for hobbies, a workshop, or additional storage. Conveniently located within walking distance to schools, shopping, trails, and town amenities, and just a short drive to Base Borden, Alliston, and Barrie - this home has it all. Dont miss your chance to make it yours! (id:60365)

